Copyright © 2025 Motivate Media Group. All rights reserved.
Renovated Tuscan farmhouse fuses contemporary design with tradition
The Italian architects remained mindful of the building's historical context
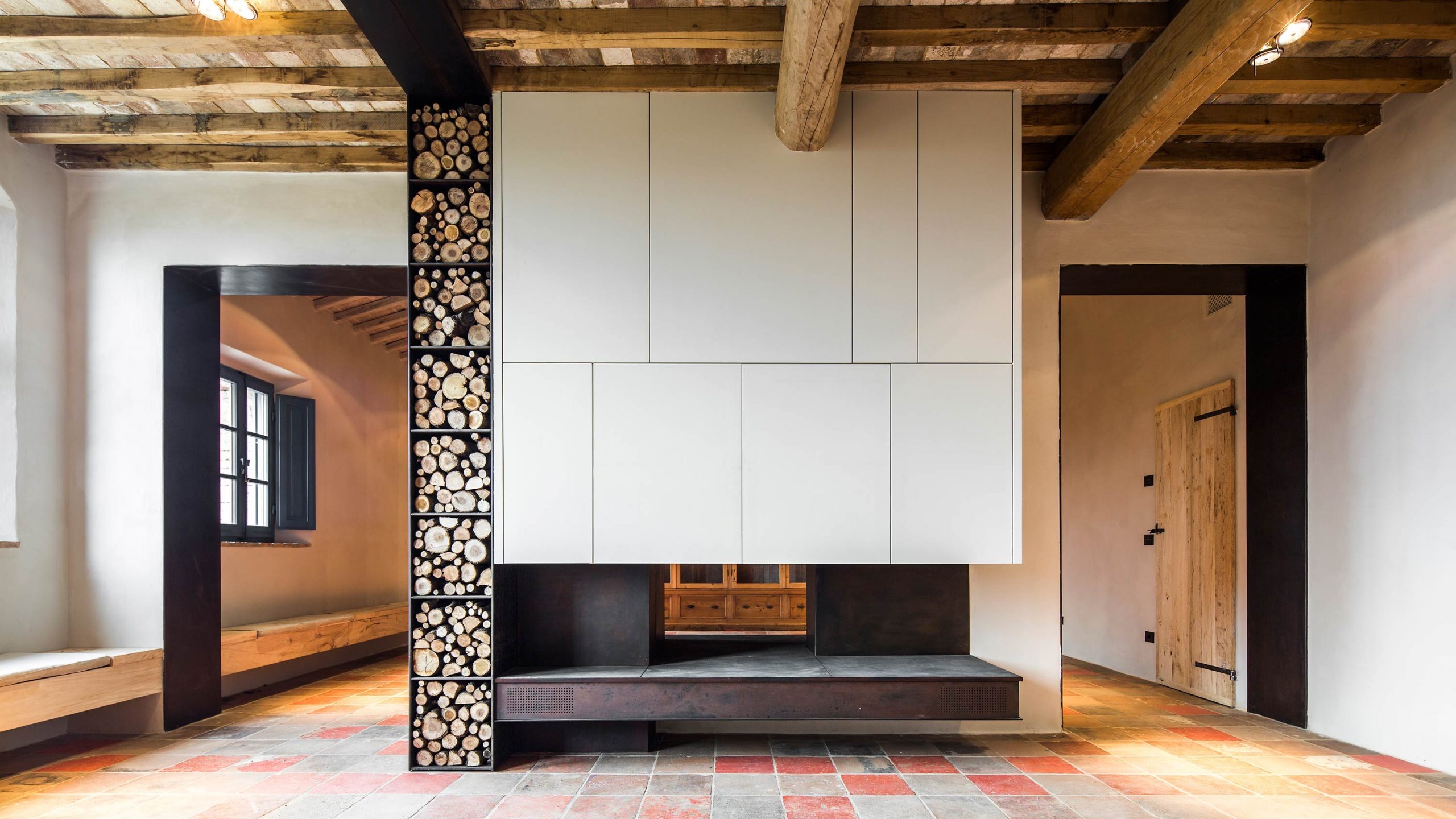
Italian architects Ciclostile Architettura have renovated an antique Tuscan farmhouse into a contemporary home while staying mindful of its historical and environmental context.
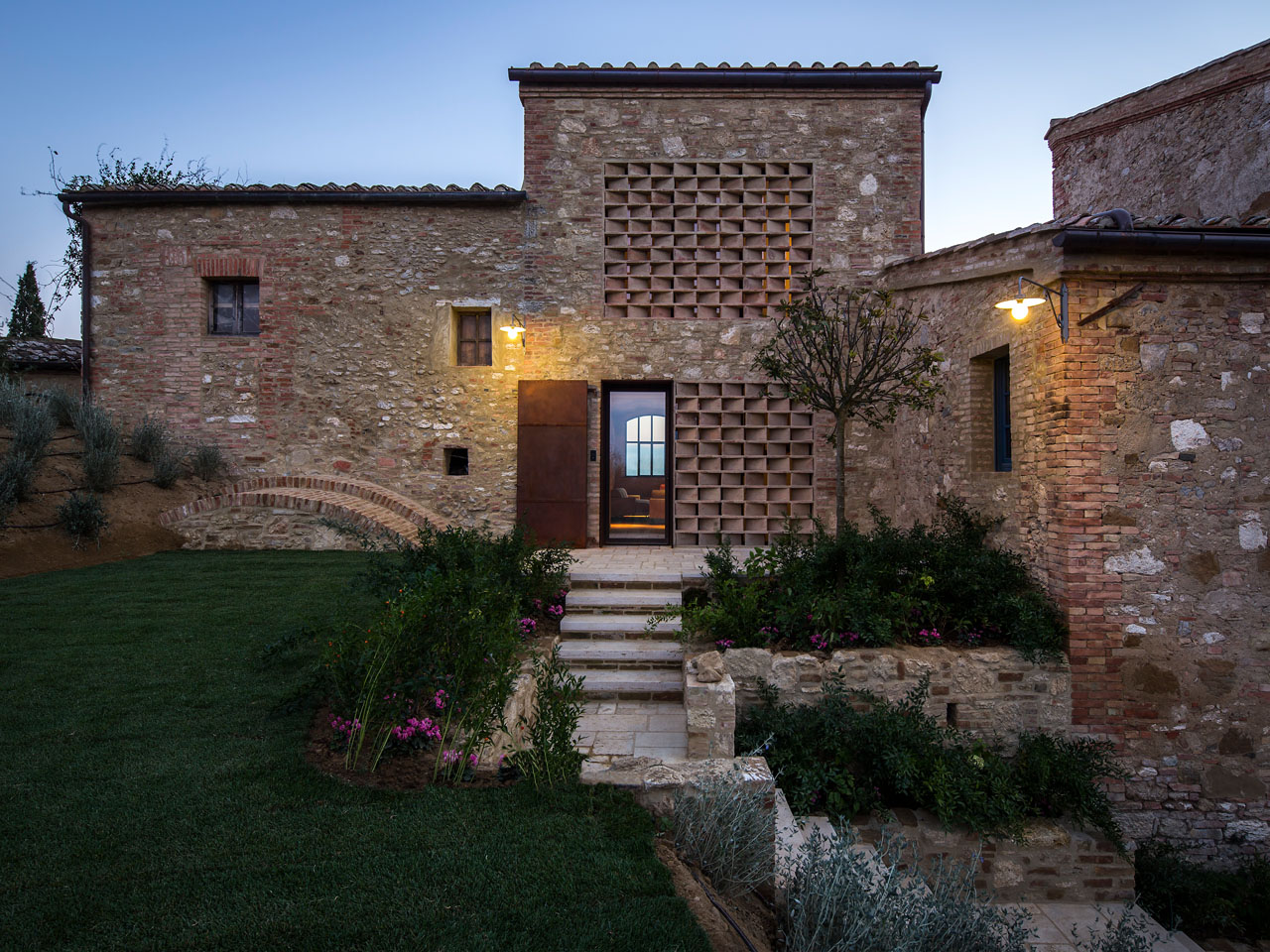
Set in the heart of the Sienese Clays in Italy, Podere Navigliano now showcases a reinterpretation of traditional elements which has allowed the architects to find a new language and a new aesthetic that is inseparably linked to its tradition.
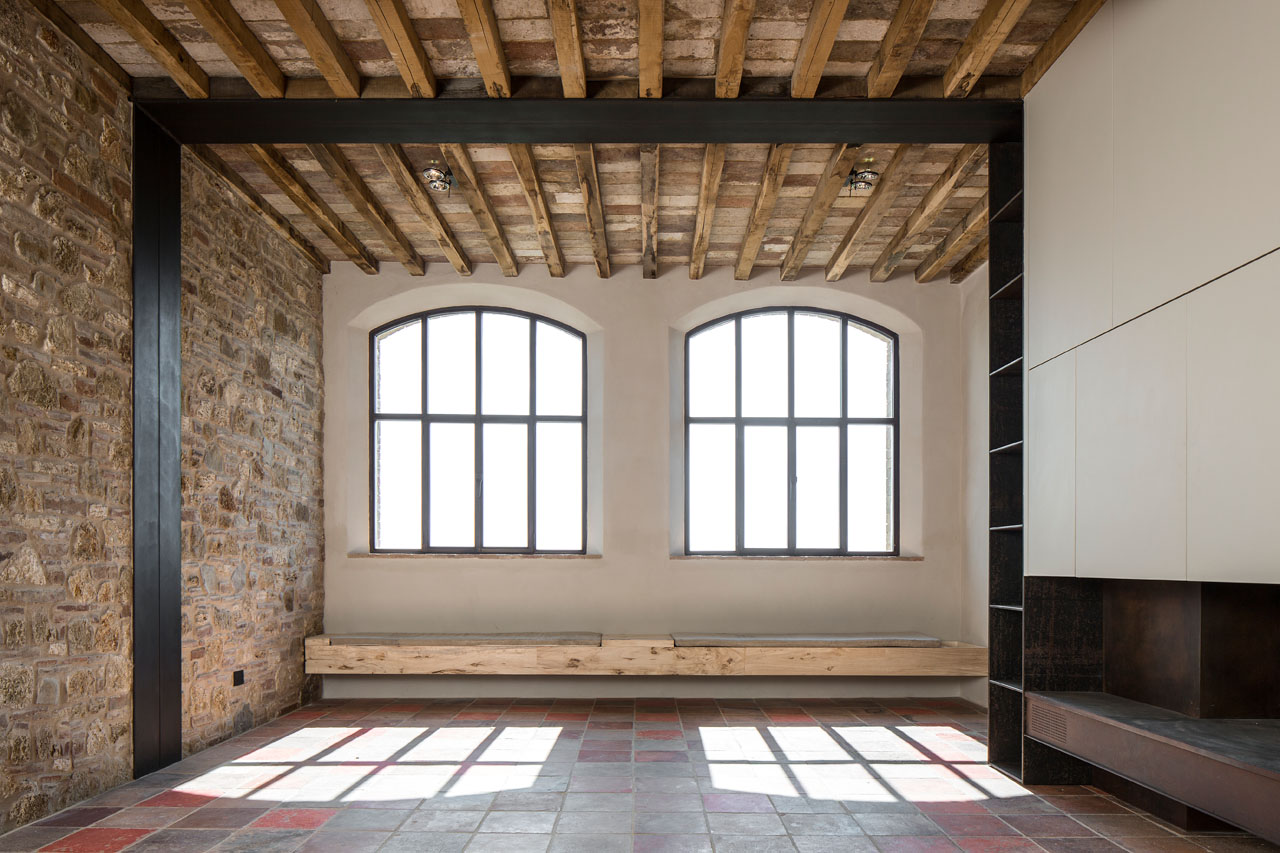
The renovation of a farm of spans 600 sqm spread over three levels: a ground floor that was used as a stable and service areas for agriculture, the first floor that housed two apartments and the second floor which consisted of two turrets that serviced of the apartments.
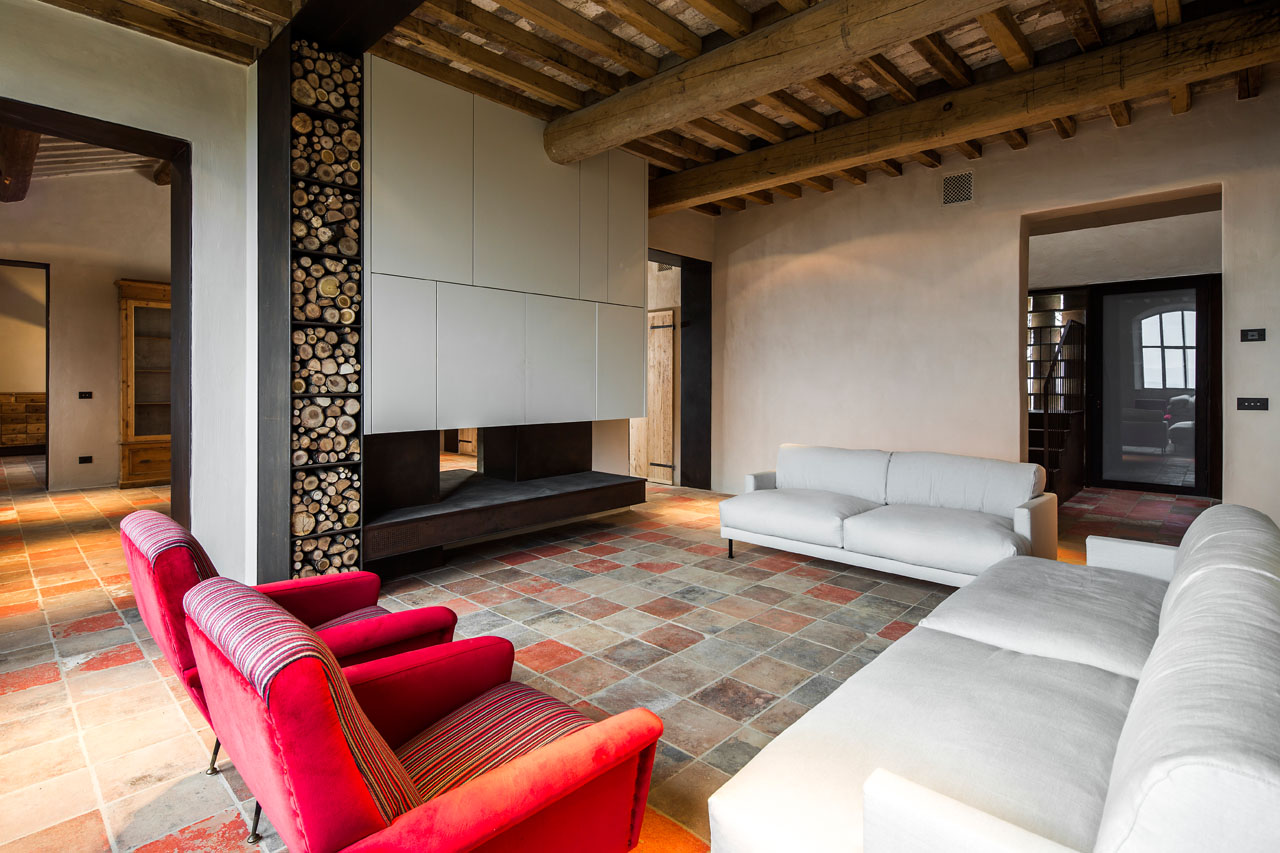
Through a new arrangement of the interior, the architects recreated it into a single dwelling while remaining respectful of its essential characteristics. For this reason, the ground floor has been localized as service spaces such as a tavern, laundry, and garage) while the first floor houses the living area that overlooks the valley to the south. The two bedrooms, in turn, overlook an intimate private garden.
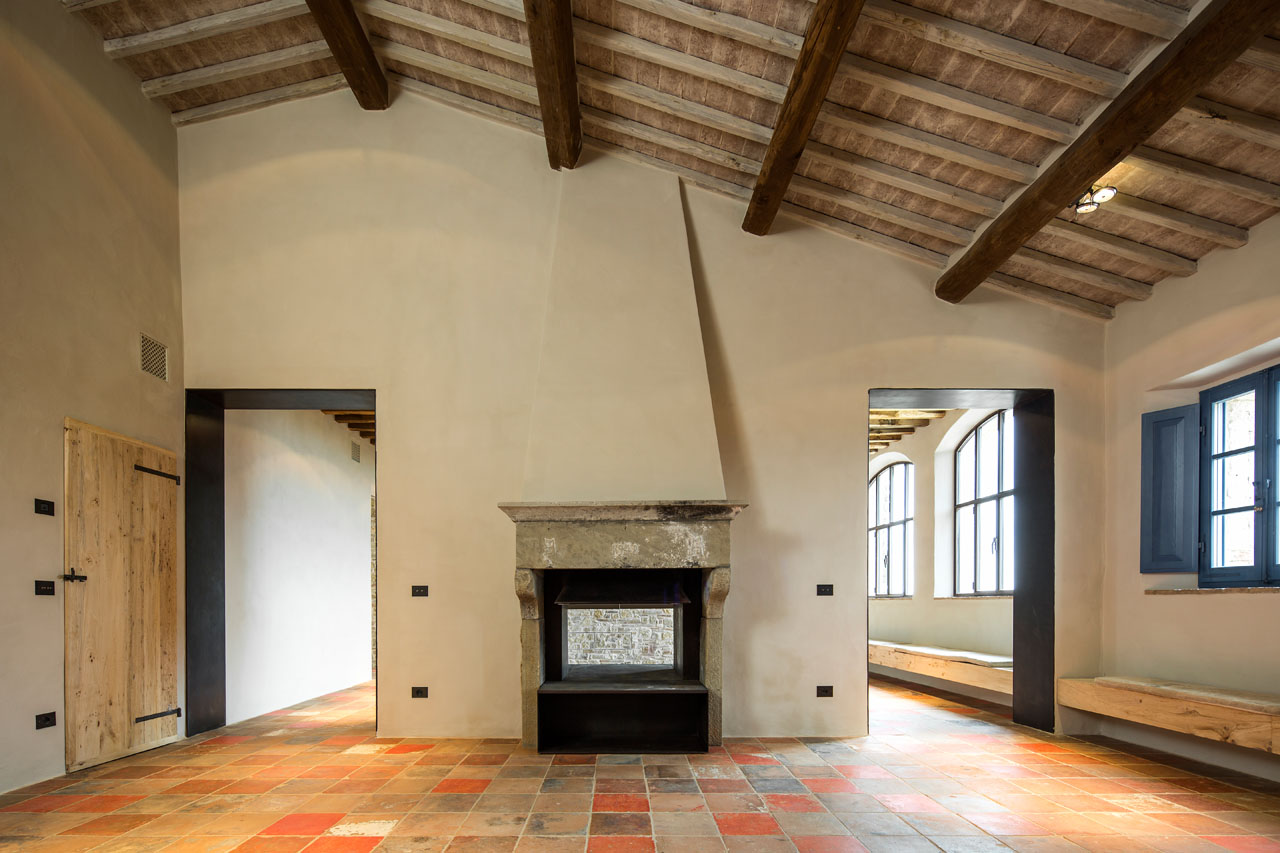
Particular attention was paid to the choice of materials, with the flooring playing a particular role in the intervention.
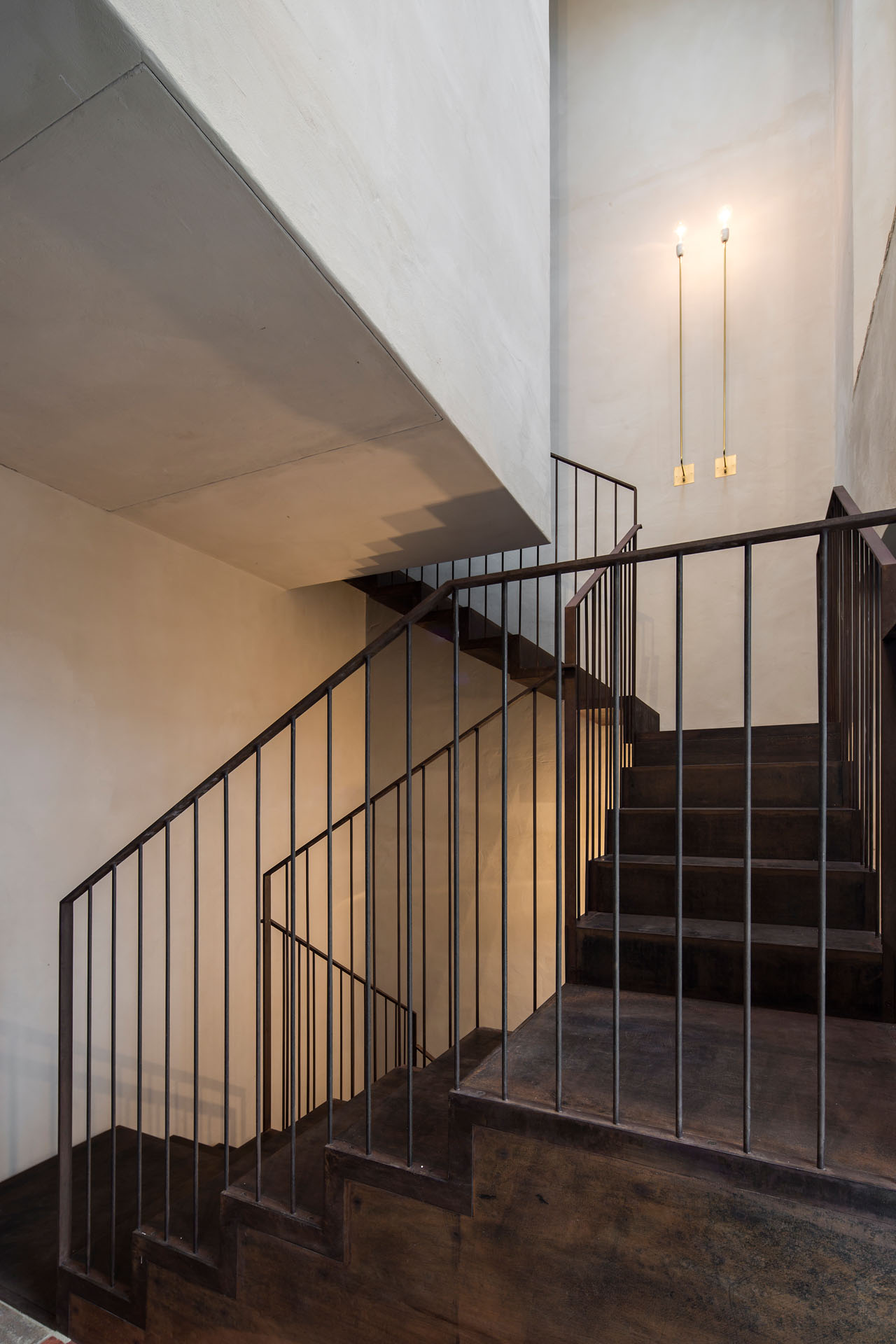
The ground floor is completed in resin instead of the previous clay pavement. Following the demolition of all interior floors for structural reasons, the architects decided to revive the existing brick floors in a new pattern in order to maintain its previous materiality while reviving it to suit a modern home.
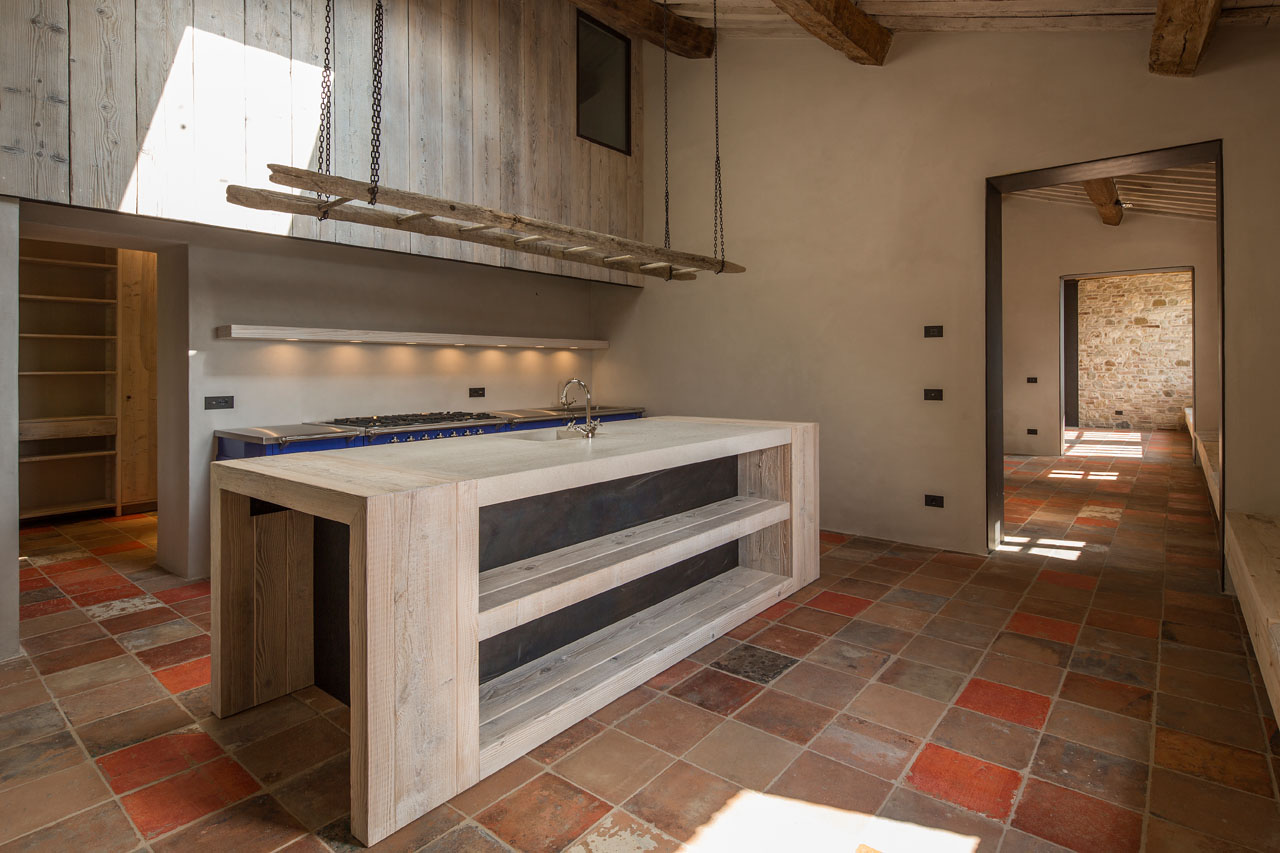
The first floor, in addition to the second floor, also features a reinterpretation of traditional woodworking in cross and diamond shapes that have been recreated with the same intention and sensitivity as the brick flooring.
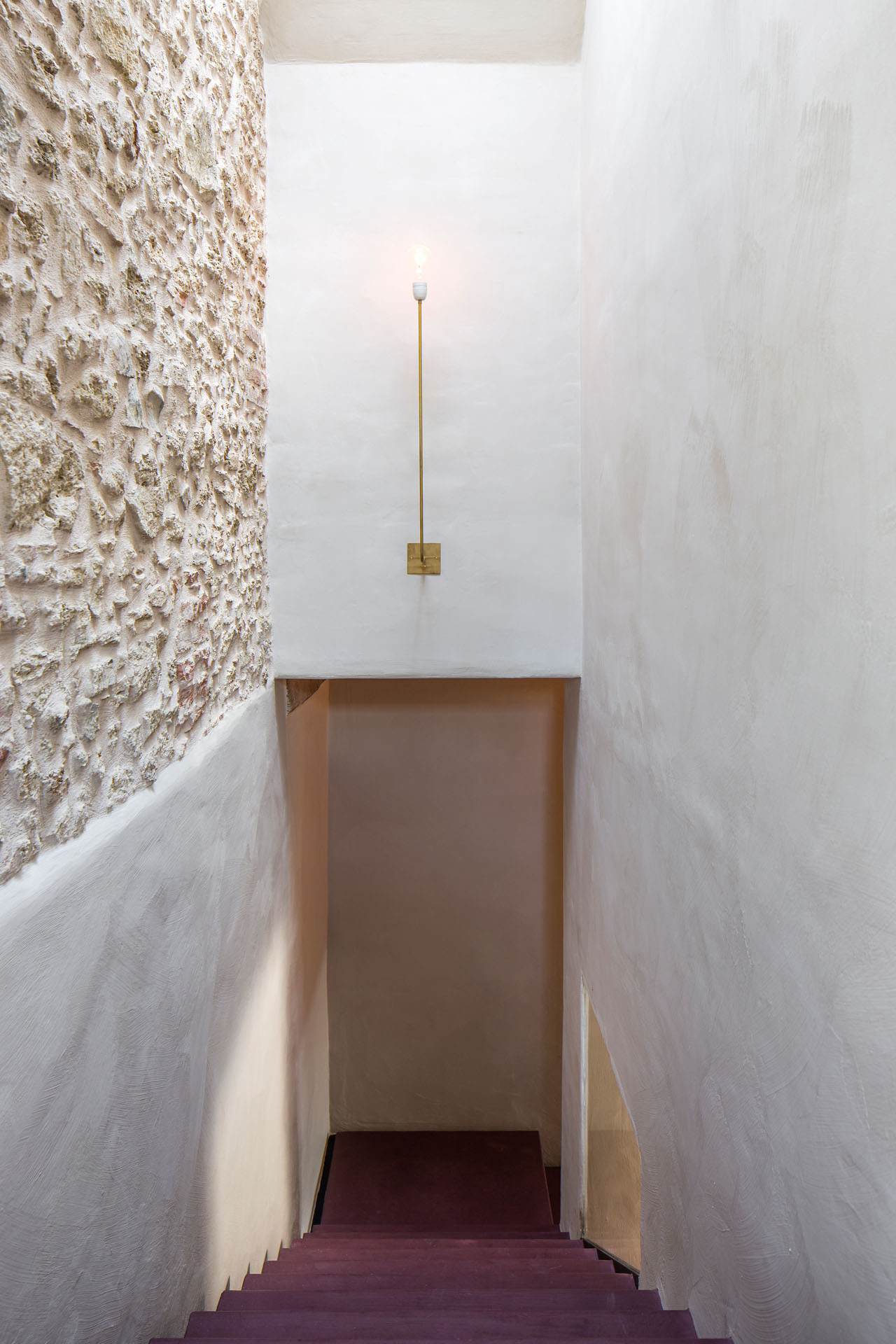
Steel is another material that plays a vital role within the new space and offsets the otherwise natural materials used across the interiors. This includes a corten steel staircase, a double-sided fireplace and steel hoops.
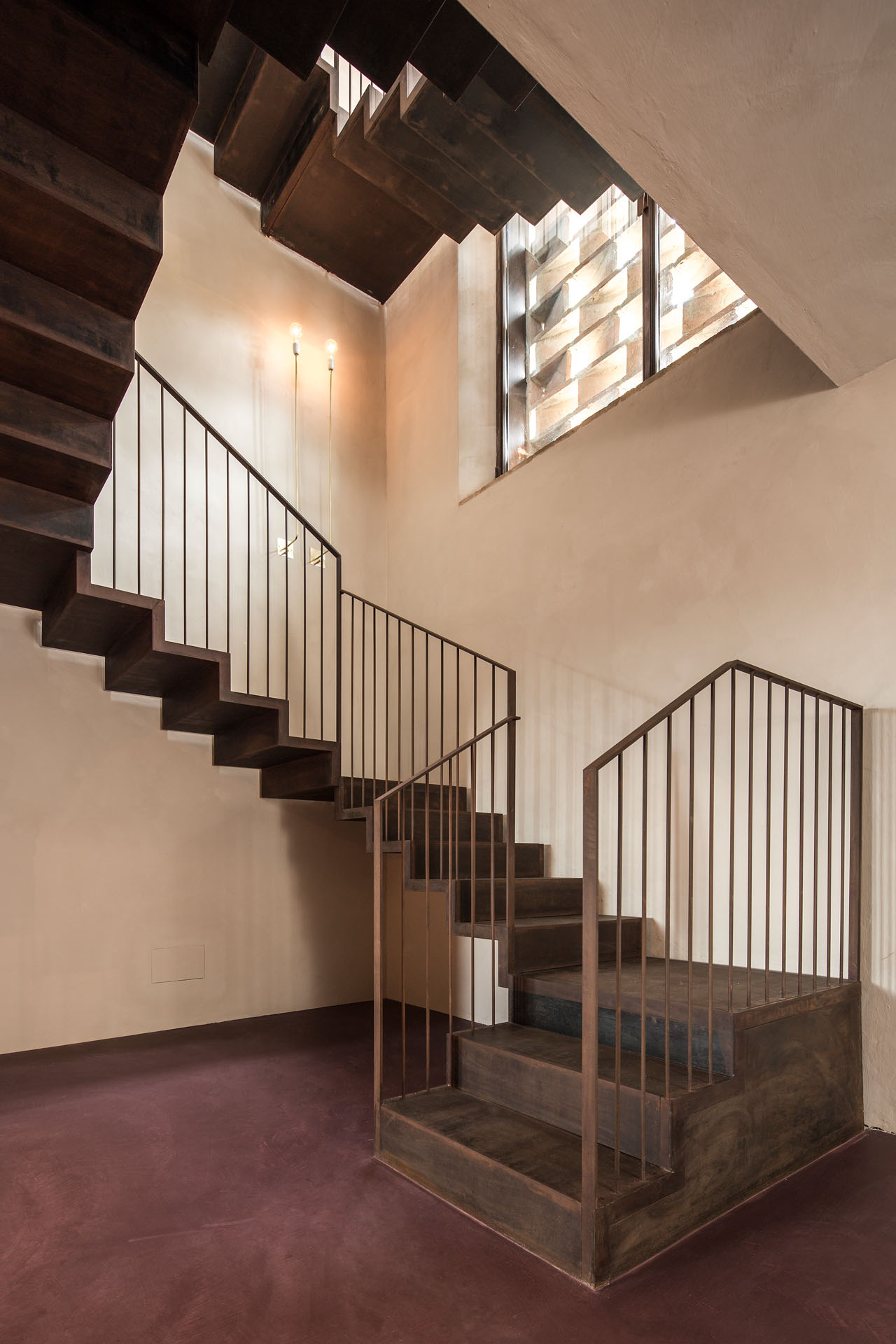
The architects explain that the aim was not to hide the existing scars of the building, but instead elevate them to characterize the space.
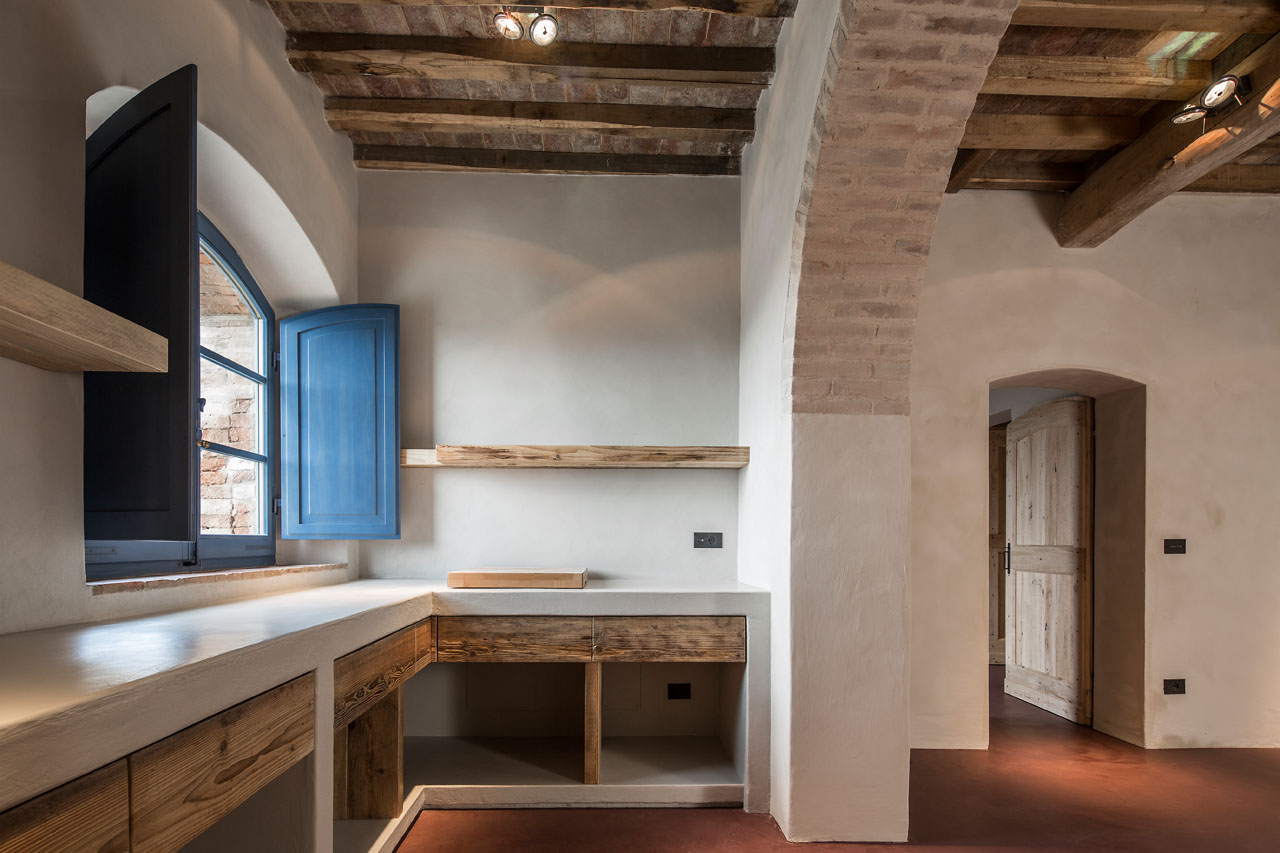
All the walls are finished with natural lime in an irregular manner to emphasize the beauty of the material, instead of using paint to cover it.
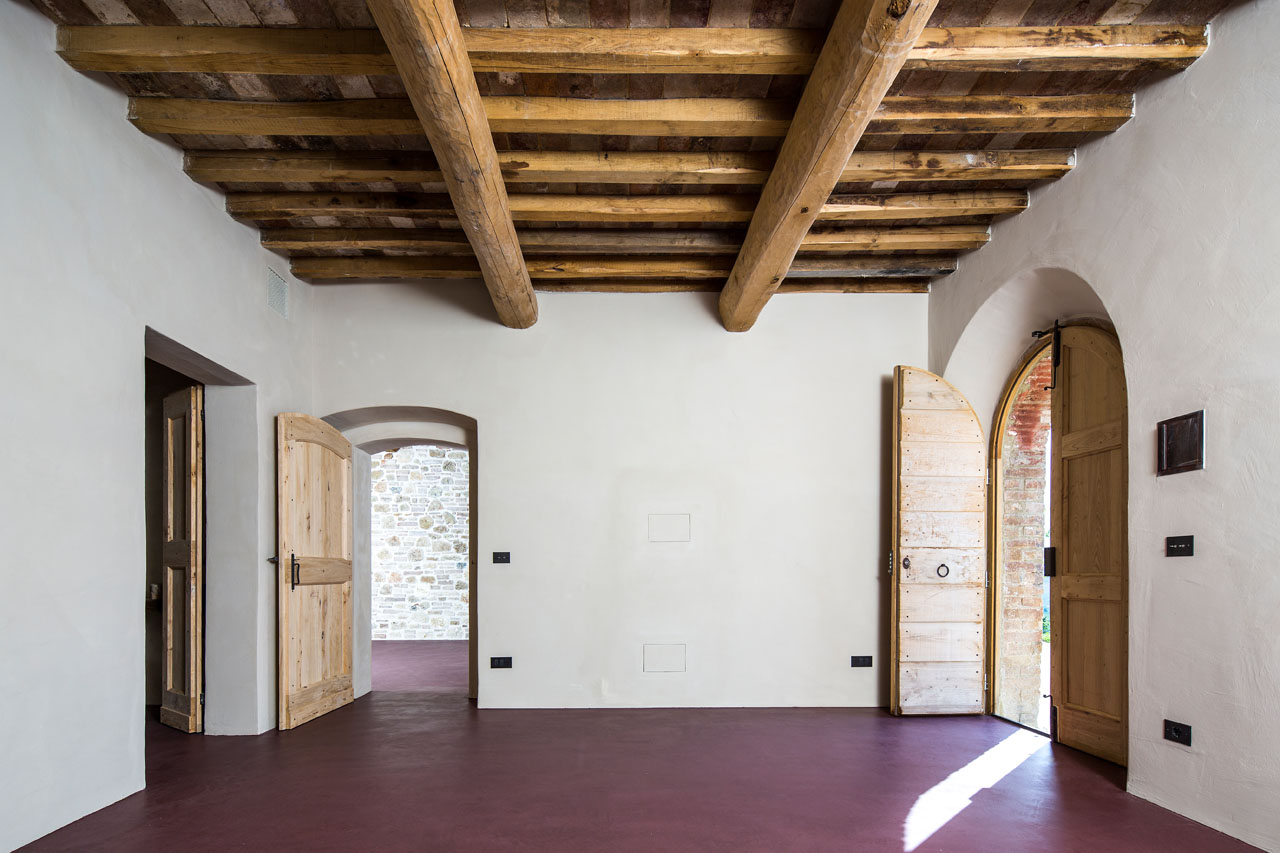
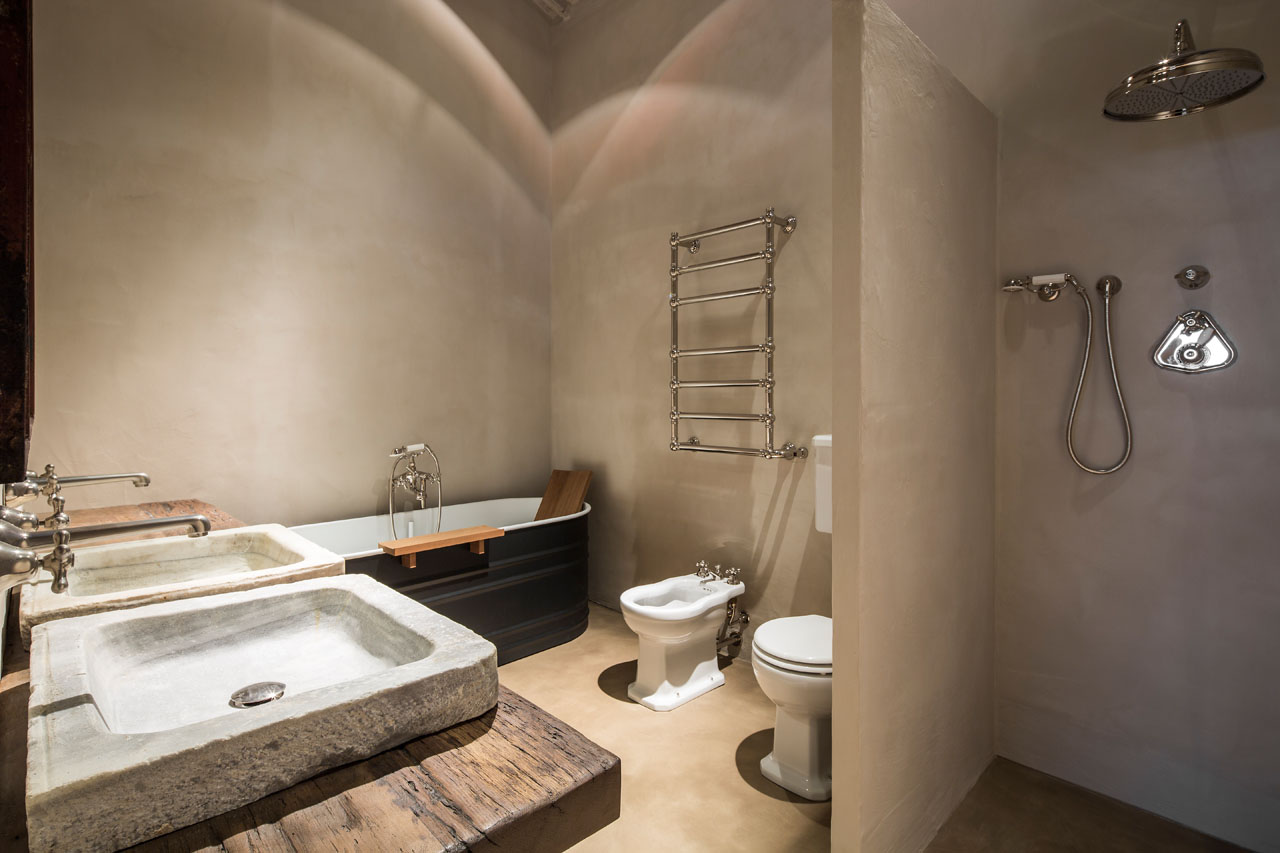
All external facades have been treated and restored with the same lime and reproduced in line with its original aesthetics except the facade of the main entrance, which was rebuilt for structural reasons.
The Latest
How Eywa’s design execution is both challenging and exceptional
Mihir Sanganee, Chief Strategy Officer and Co-Founder at Designsmith shares the journey behind shaping the interior fitout of this regenerative design project
Design Take: MEI by 4SPACE
Where heritage meets modern design.
The Choreographer of Letters
Taking place at the Bassam Freiha Art Foundation until 25 January 2026, this landmark exhibition features Nja Mahdaoui, one of the most influential figures in Arab modern art
A Home Away from Home
This home, designed by Blush International at the Atlantis The Royal Residences, perfectly balances practicality and beauty
Design Take: China Tang Dubai
Heritage aesthetics redefined through scale, texture, and vision.
Dubai Design Week: A Retrospective
The identity team were actively involved in Dubai Design Week and Downtown Design, capturing collaborations and taking part in key dialogues with the industry. Here’s an overview.
Highlights of Cairo Design Week 2025
Art, architecture, and culture shaped up this year's Cairo Design Week.
A Modern Haven
Sophie Paterson Interiors brings a refined, contemporary sensibility to a family home in Oman, blending soft luxury with subtle nods to local heritage
Past Reveals Future
Maison&Objet Paris returns from 15 to 19 January 2026 under the banner of excellence and savoir-faire
Sensory Design
Designed by Wangan Studio, this avant-garde space, dedicated to care, feels like a contemporary art gallery
Winner’s Panel with IF Hub
identity gathered for a conversation on 'The Art of Design - Curation and Storytelling'.
Building Spaces That Endure
identity hosted a panel in collaboration with GROHE.
















