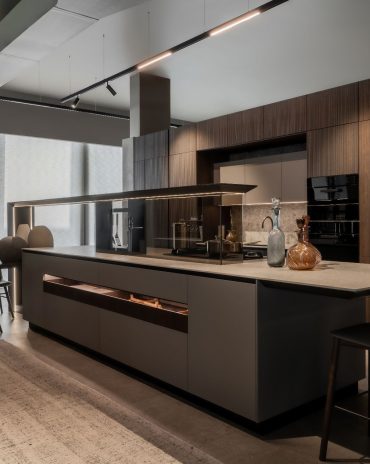Copyright © 2025 Motivate Media Group. All rights reserved.
Redefining the workplace experience with ABIC
Caivan’s interiors feature the perfect mix of contemporary and industrialist design aesthetics
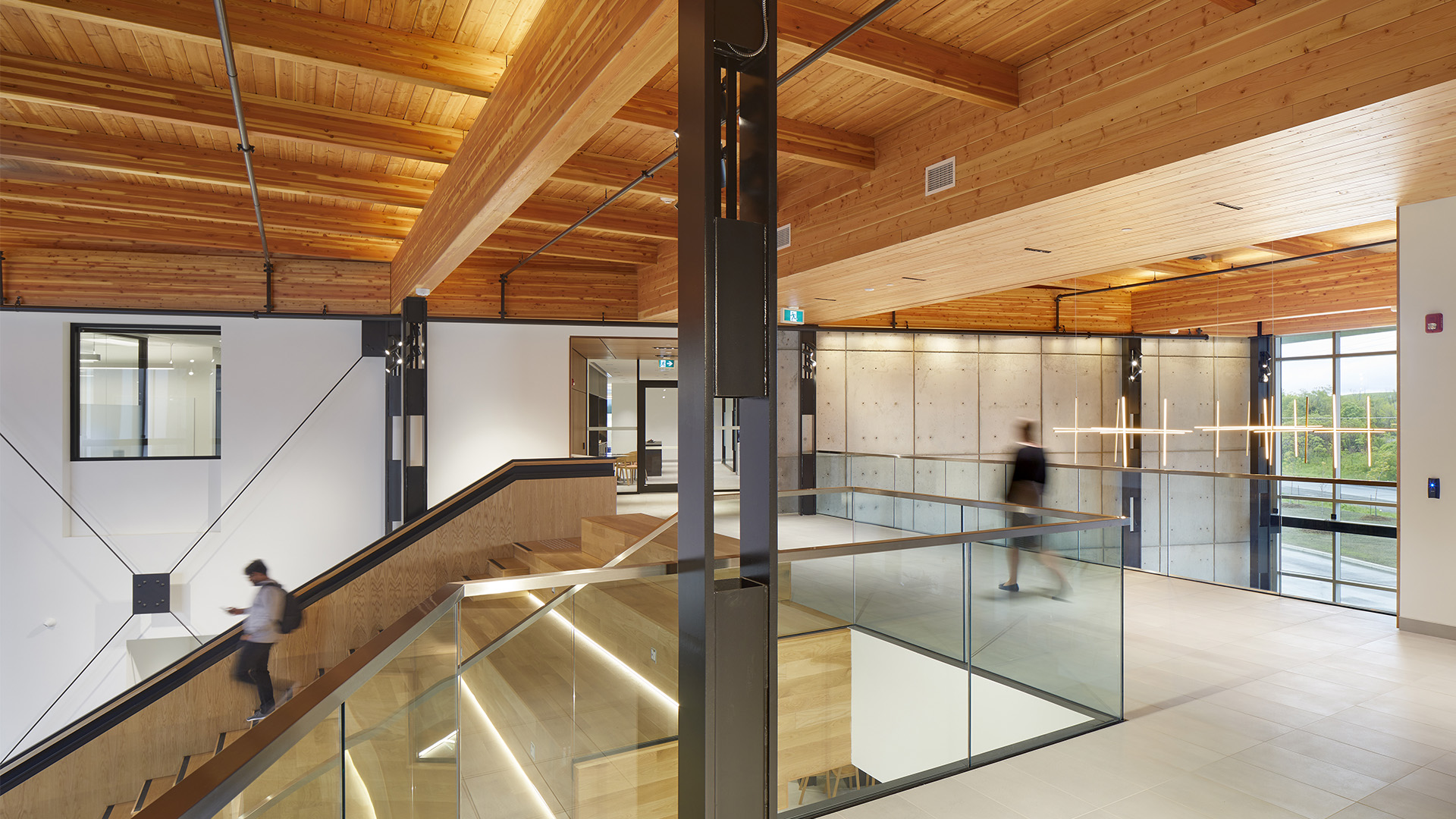
The design of the offices for Caivan and its subsidiary organization, the Advanced Building Innovation Company (ABIC), were reimagined by Figurr Architects Collective to enhance productivity. The design blends modern workplace elements with warm textures and natural light to create a space brimming with creativity. Located in Ontario, Canada, and close to a growing community, Caivan / ABIC’s new headquarters and manufacturing plant support the company’s long-term vision of creating a modern work environment for its employees, and a dynamic new space to support the homeowner journey. The office represents the second phase of a multi-phased construction project. Phase one, also designed by Figurr Architects Collective, was a fast-tracked fabrication facility that houses innovative robotic fabrication systems. Phase two, a new two-level headquarters, includes administrative spaces, a public sales centre, a design centre, an ‘experience centre’, a reception area, a town hall atrium, a boardroom, meeting rooms, a combination of open and closed office spaces, a series of kitchenettes throughout the building to support the team, and touchpoints where the team can come together for informal collaboration and conversation. A unique element of this design is the town hall atrium, which links Caivan’s internal community, including sales, the design centre, fabrication and administration. This forward-thinking workplace has more in common with a modern public building supporting a rich community; one that everyone wants to hang out in. The town hall atrium can hold company-wide events, keeping Caivan’s team informed about all aspects of the business.
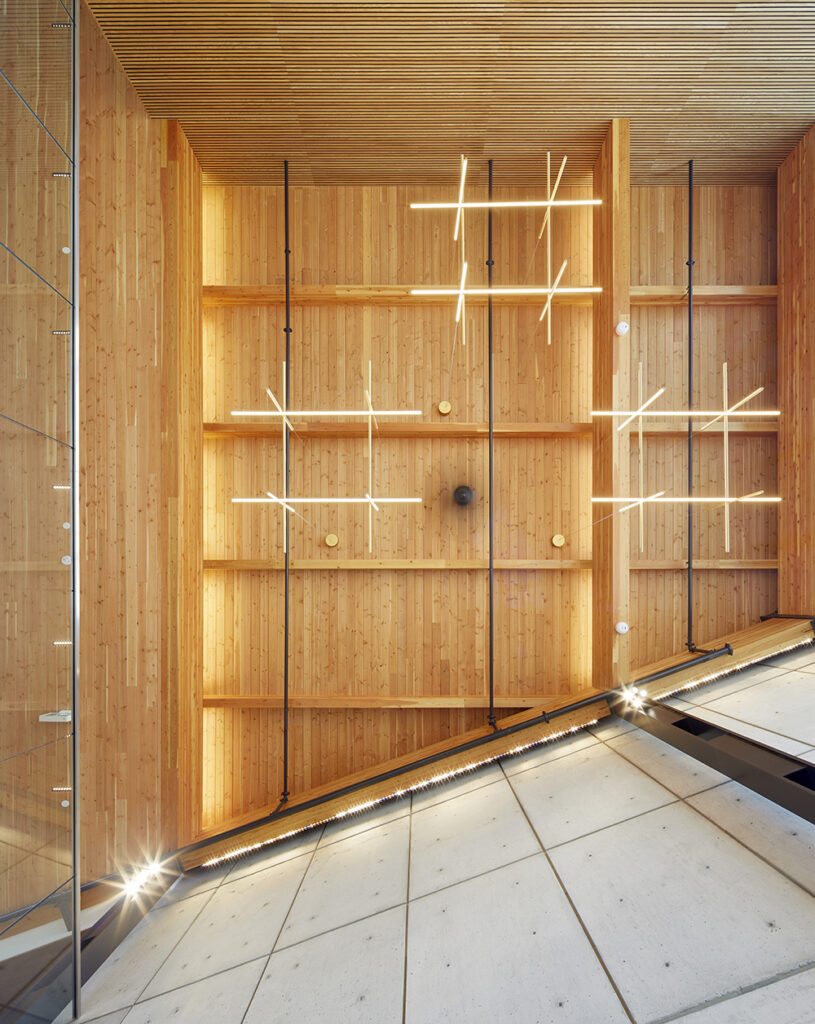
The communal space has expansive bird-safe glass walls that link the indoors and outdoors while allowing for plenty of sunlight. To ensure comfort within the atrium, the team spent a great deal of time studying the sun’s angles and analysing reflections in the glass design. Wood was a central part of the design strategy due to the team’s commitment to minimising the project’s environmental impact. The architects incorporated wood efficiently, reflecting Caivan’s conservation approach to all its residential projects.
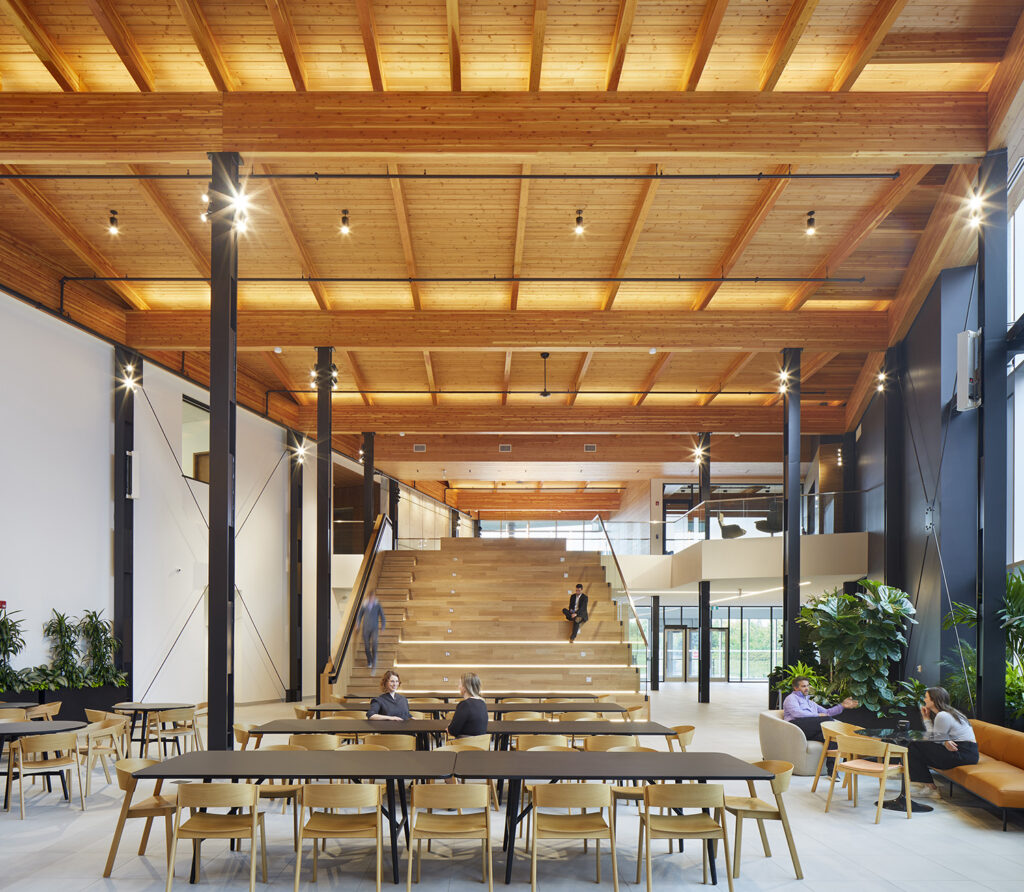
Innovative to the core
The new head office breaks away from the traditional showroom experience and acts as a showpiece representing the company’s commitment to its team, the homeowner experience, design innovation and craftsmanship.
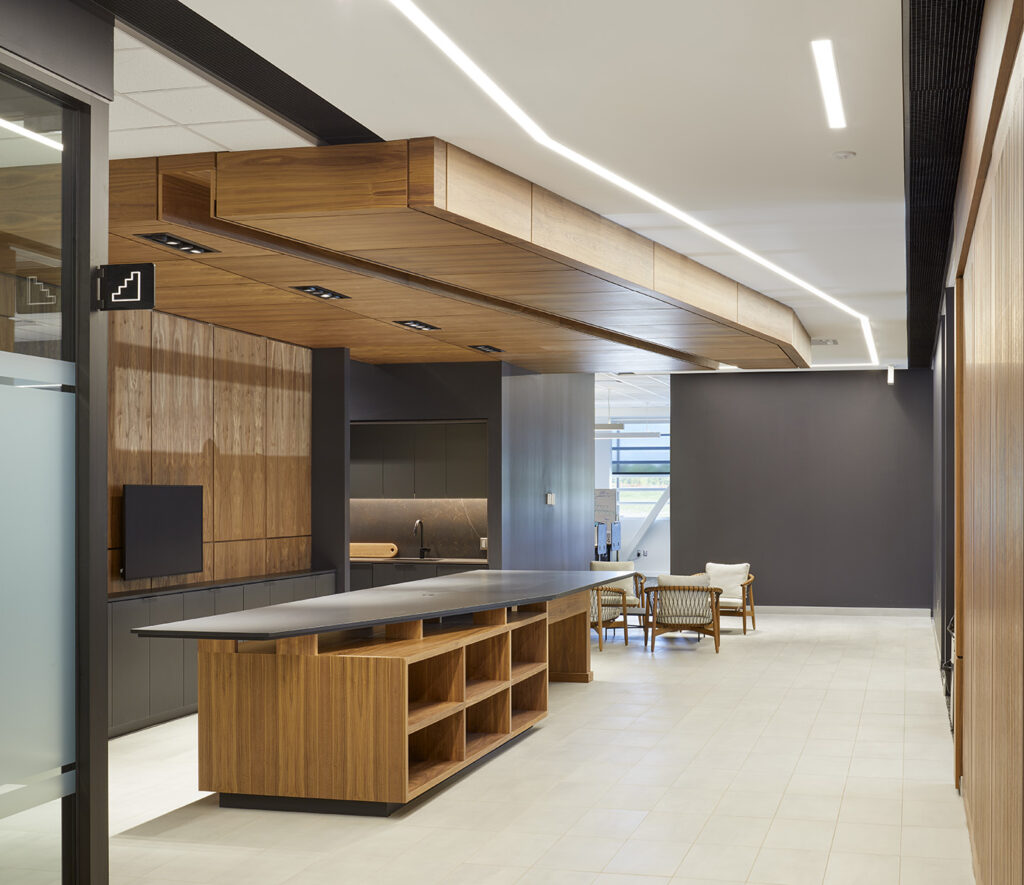
Caivan also wanted to create an immersive visitor experience. As such, the ‘experience centre’ includes opportunities to learn about ABIC’s unique manufacturing process and the core values of the company as an integrated land developer and homebuilder. The showroom includes a mezzanine floor with views into the company’s fabrication facilities. This connection between the design centre and the fabrication plant gives prospective homeowners a look behind-the-scenes at how their houses are manufactured.
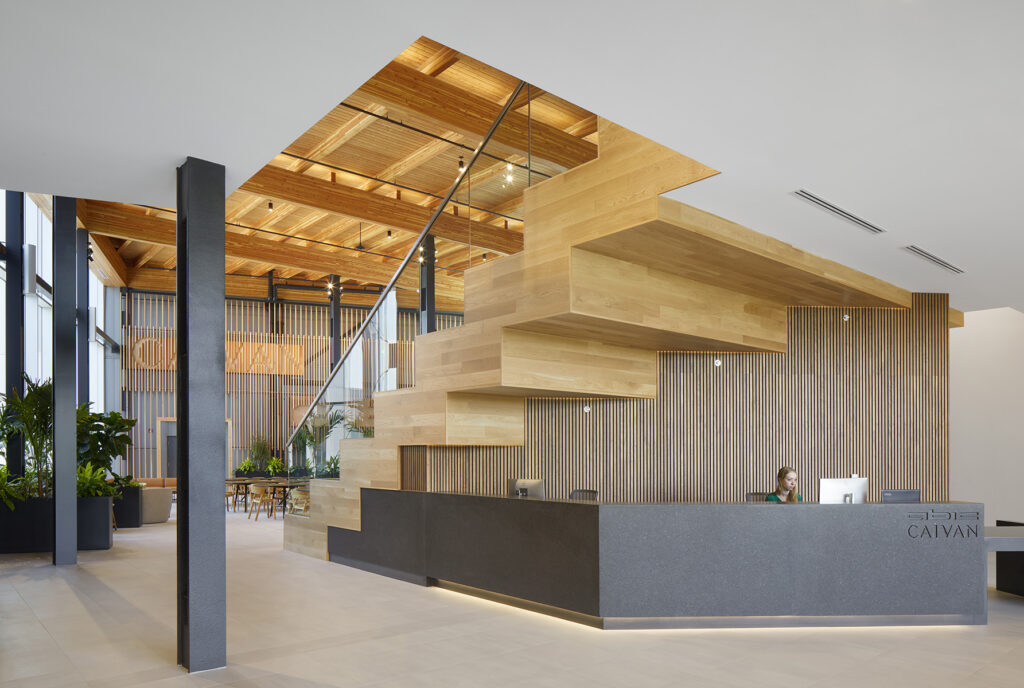
Challenges inform design
The project encountered several design challenges. Situated on top of an old quarry, the site conditions were difficult to navigate. After initial design approvals and test digs, the building’s location changed to a more suitable space. Figurr’s design team and the contractors were agile enough to adapt to such unforeseen conditions and replan the design to meet the new site’s constraints. Innovation, precision and clean approaches to design were essential in this project. The building integrates wood and steel columns, leaving nothing exposed, and everything fits together seamlessly. Mechanical ducts are hidden from view, and electrical work was embedded in the structure. Every detail of the design was developed in collaboration with the applicable trades. In a nutshell, Figurr’s team was able to hand over a modern workplace design that reflects Caivan’s brand values, providing the company with a sophisticated new office space that feels completely unlike a typical office.
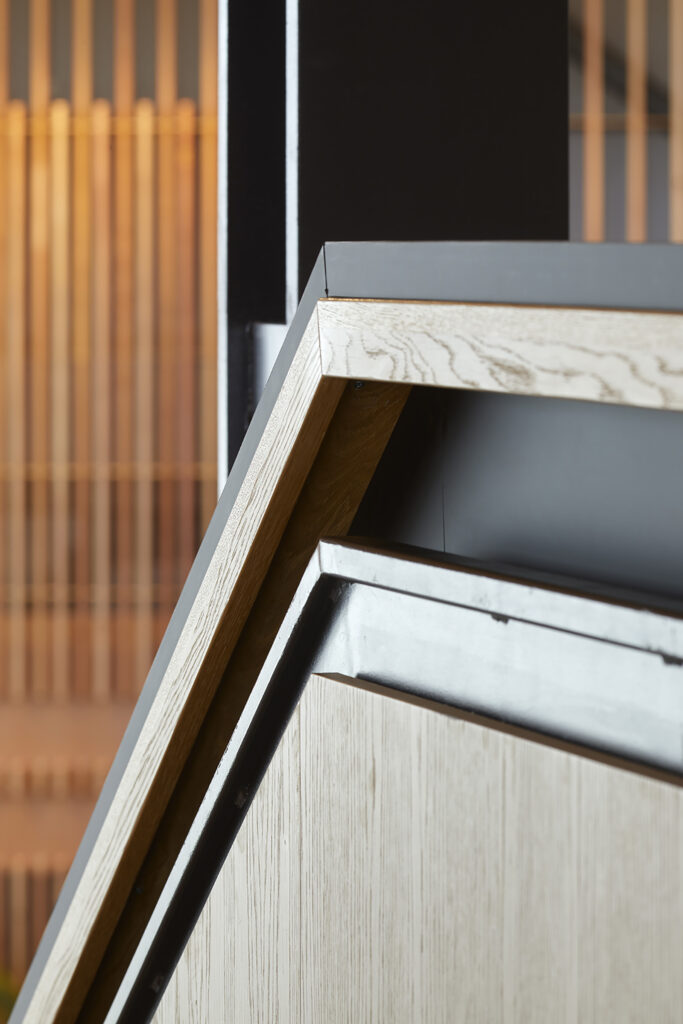
Wood was a central part of the design strategy due to the team’s commitment to minimising the project’s environmental impact.
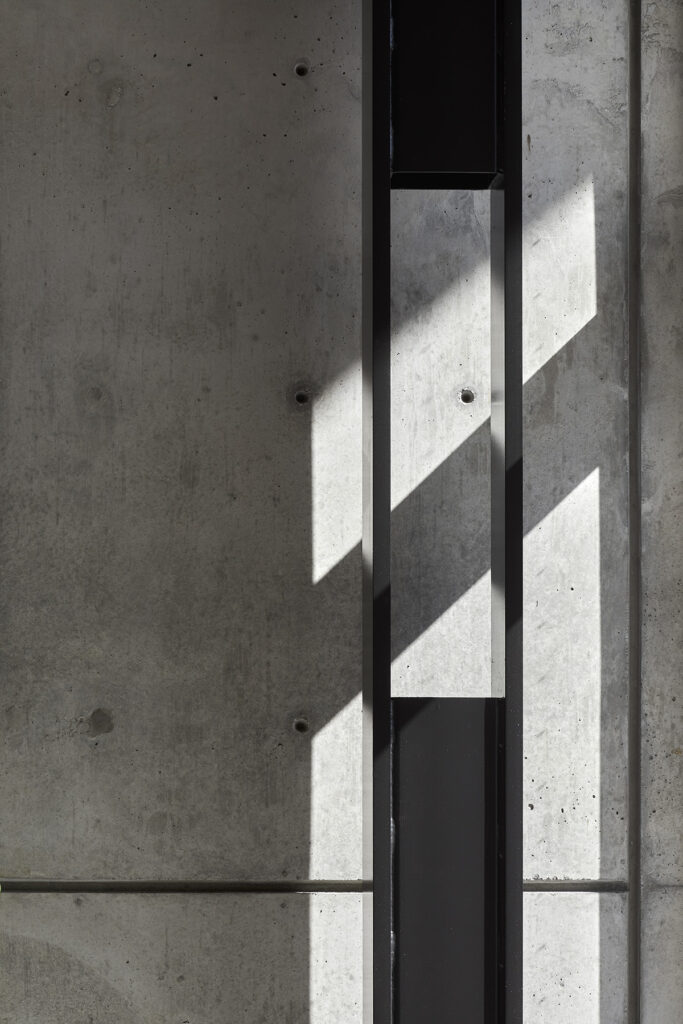
Technical sheet
Contractor: BBS Construction
Project Manager: BBS Construction
Interior Design: Figurr
Landscape: nak design strategies
Mechanical Engineers: Goodkey Weedmark
Structural Engineers: Cleland Jardine
Civil Engineers: Dsel
Electrical Engineers: Drycore / WSP
Lighting: Gabriel McKinnon
Sales Centre Interiors: Figur3
The Latest
Studio 971 Relaunches Its Sheikh Zayed Showroom
The showroom reopens as a refined, contemporary destination celebrating Italian craftsmanship, innovation, and timeless design.
Making Space
This book reclaims the narrative of women in interior design
How Eywa’s design execution is both challenging and exceptional
Mihir Sanganee, Chief Strategy Officer and Co-Founder at Designsmith shares the journey behind shaping the interior fitout of this regenerative design project
Design Take: MEI by 4SPACE
Where heritage meets modern design.
The Choreographer of Letters
Taking place at the Bassam Freiha Art Foundation until 25 January 2026, this landmark exhibition features Nja Mahdaoui, one of the most influential figures in Arab modern art
A Home Away from Home
This home, designed by Blush International at the Atlantis The Royal Residences, perfectly balances practicality and beauty
Design Take: China Tang Dubai
Heritage aesthetics redefined through scale, texture, and vision.
Dubai Design Week: A Retrospective
The identity team were actively involved in Dubai Design Week and Downtown Design, capturing collaborations and taking part in key dialogues with the industry. Here’s an overview.
Highlights of Cairo Design Week 2025
Art, architecture, and culture shaped up this year's Cairo Design Week.
A Modern Haven
Sophie Paterson Interiors brings a refined, contemporary sensibility to a family home in Oman, blending soft luxury with subtle nods to local heritage
Past Reveals Future
Maison&Objet Paris returns from 15 to 19 January 2026 under the banner of excellence and savoir-faire
Sensory Design
Designed by Wangan Studio, this avant-garde space, dedicated to care, feels like a contemporary art gallery





