Copyright © 2025 Motivate Media Group. All rights reserved.
Step into Pierre and Emilie Frey’s Renovated Paris Apartment
The couple's apartment in the 1st arrondissement is a true reflection of their combined talents in interior decoration and artistic creation.
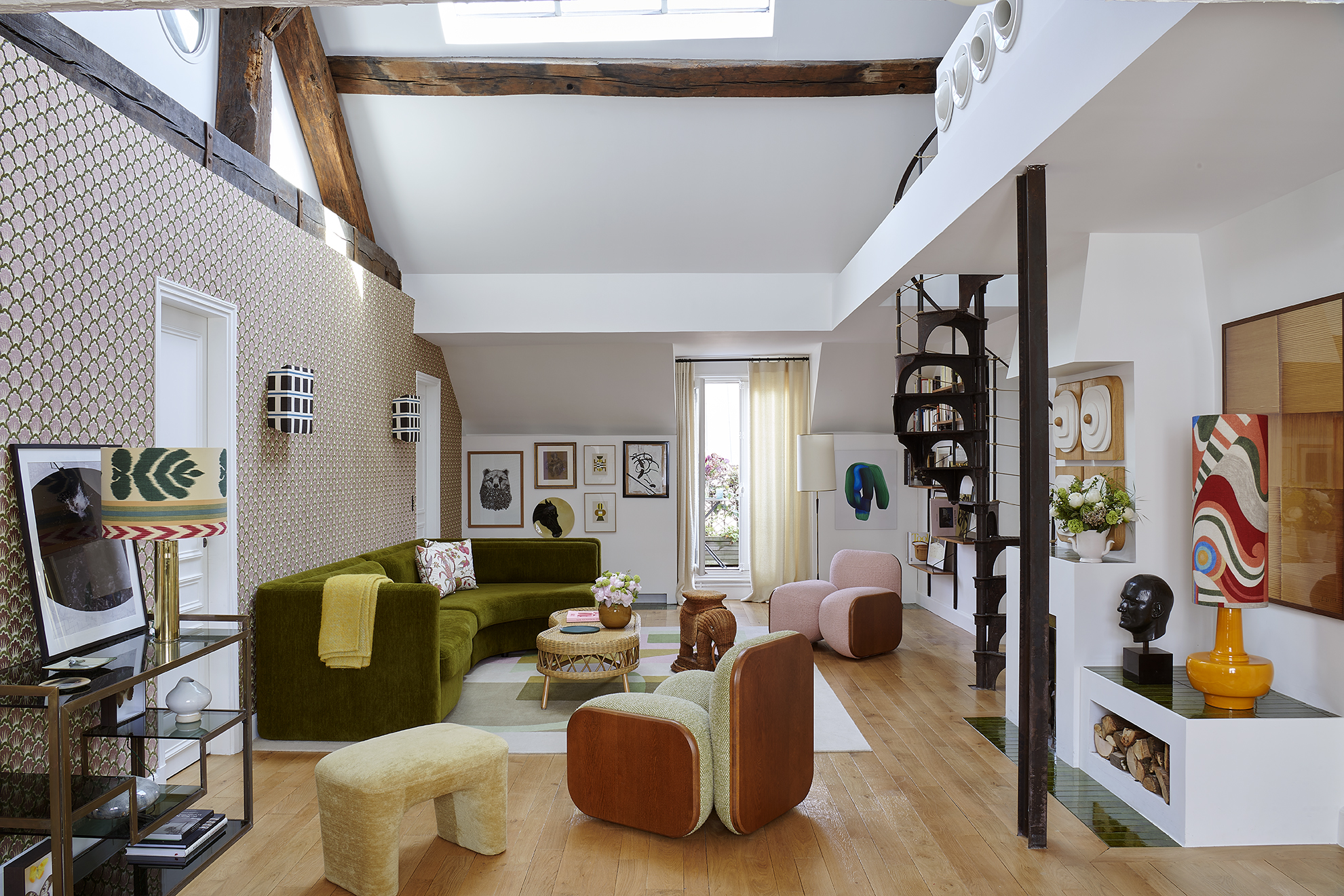
Perched on the top floor of a historic building that also houses the headquarters of Maison Pierre Frey, lies an apartment that seamlessly blends history, art, and modern design. This recently renovated space is home to Pierre Frey, the Director of Communication at Maison Pierre Frey, and his wife Émilie, the founder of the lampshade brand “Caneloupo.”
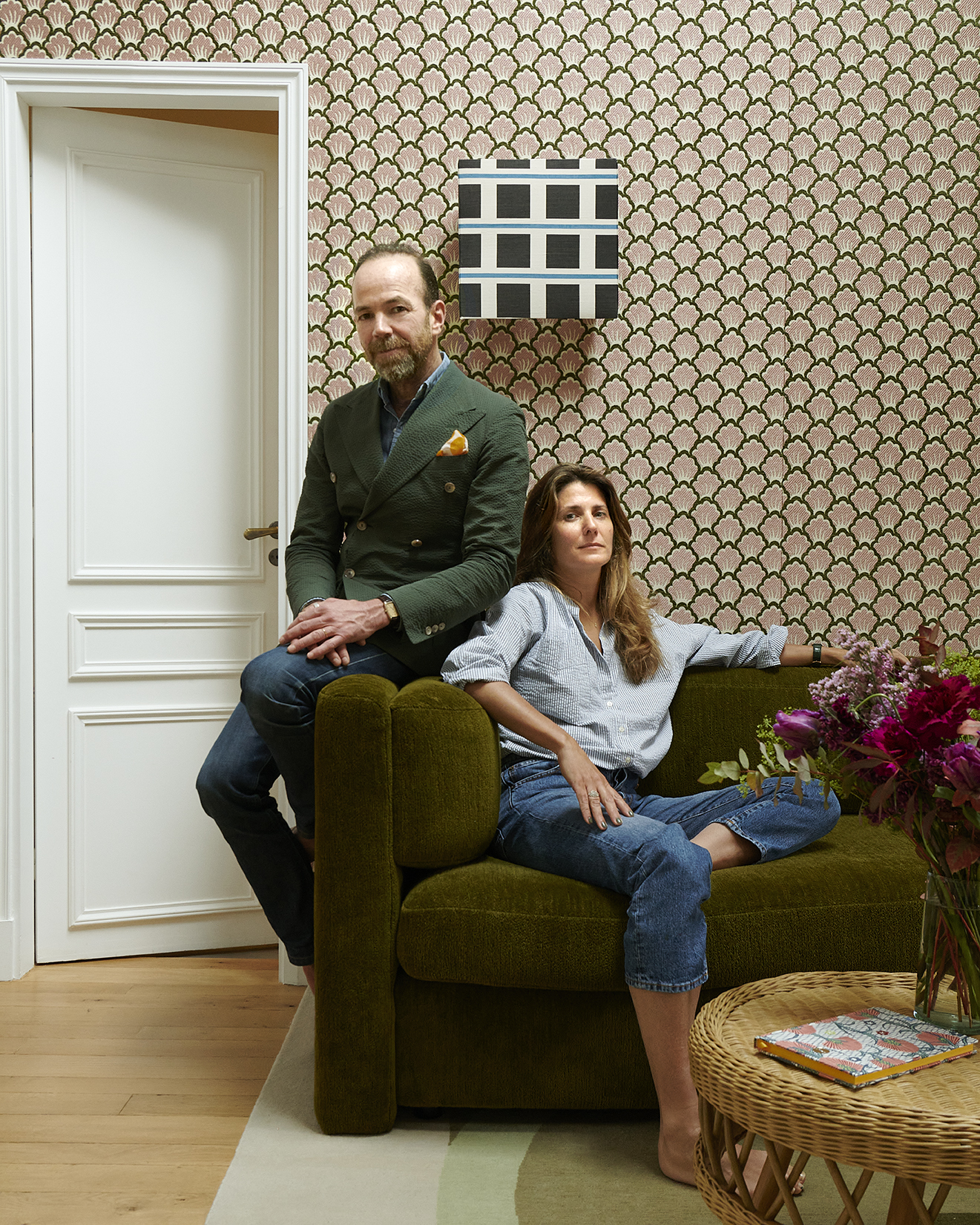
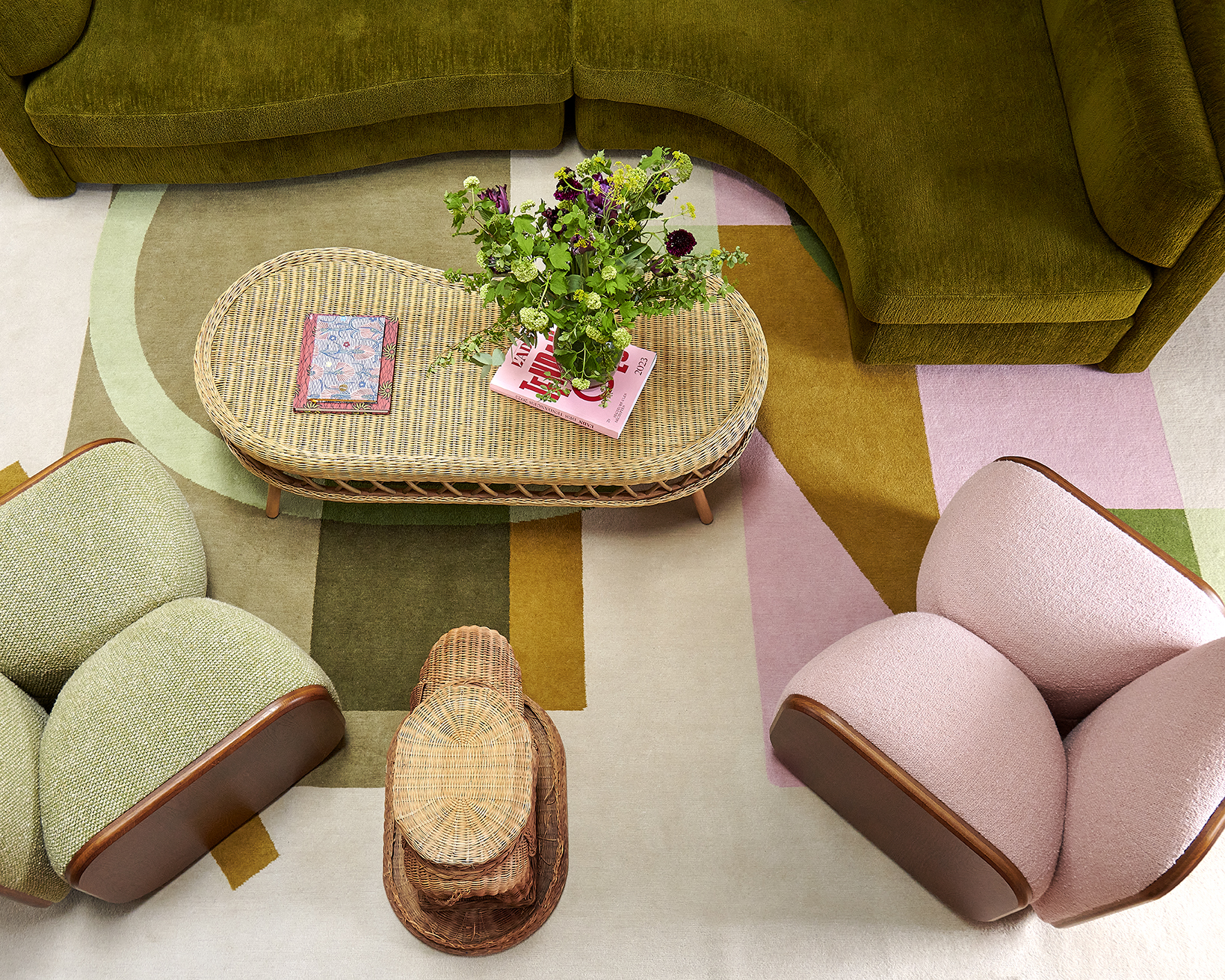
Pierre Frey, who has lived in this apartment since he was 21, shared, “We aimed to infuse our apartment with more colours and lightness. It was a renovation we hoped would be entirely distinct from the previous one.” The transformation was a collaborative effort with Maison Pierre Frey, incorporating both contemporary pieces from the Maison and unique creations from Émilie’s brand, Caneloupo.
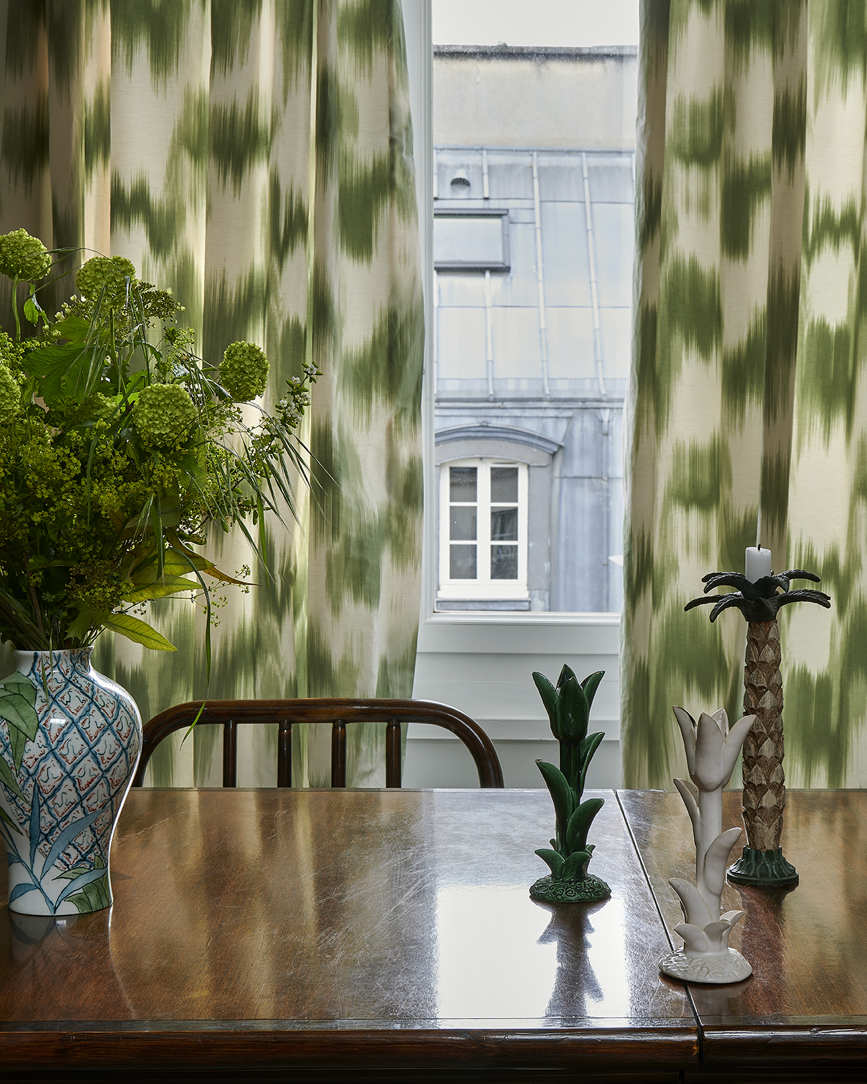
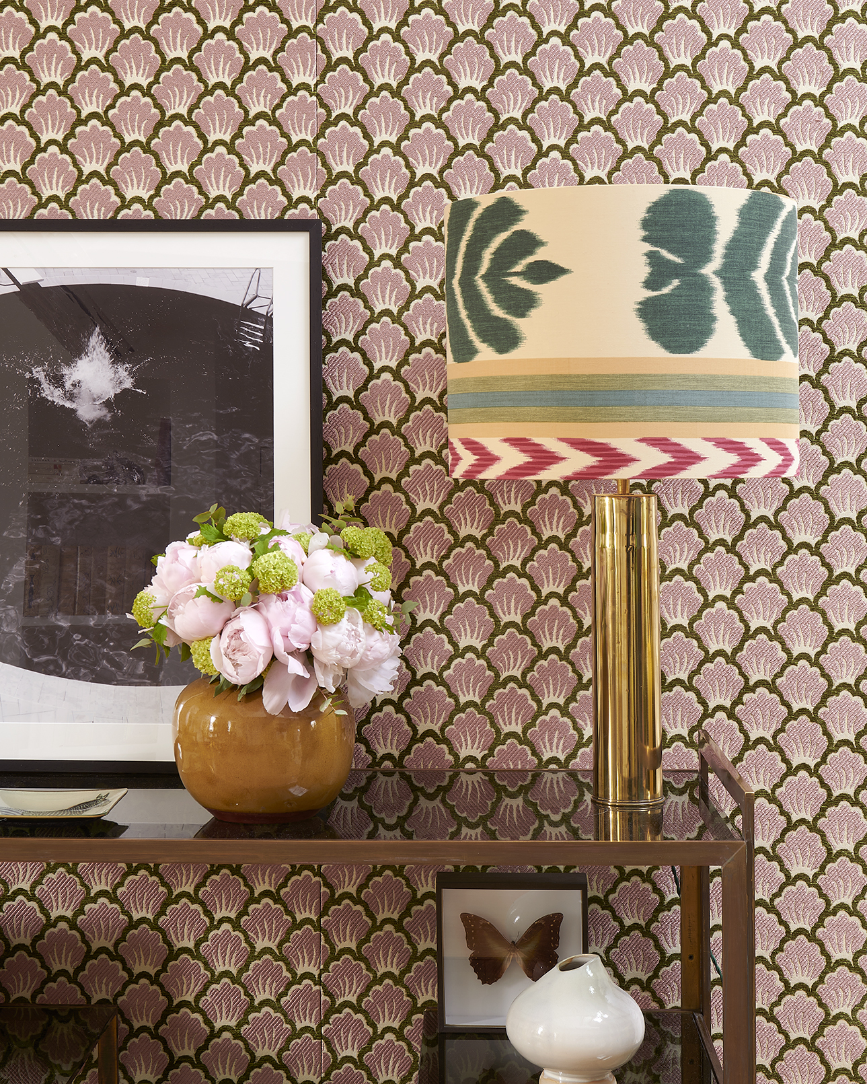
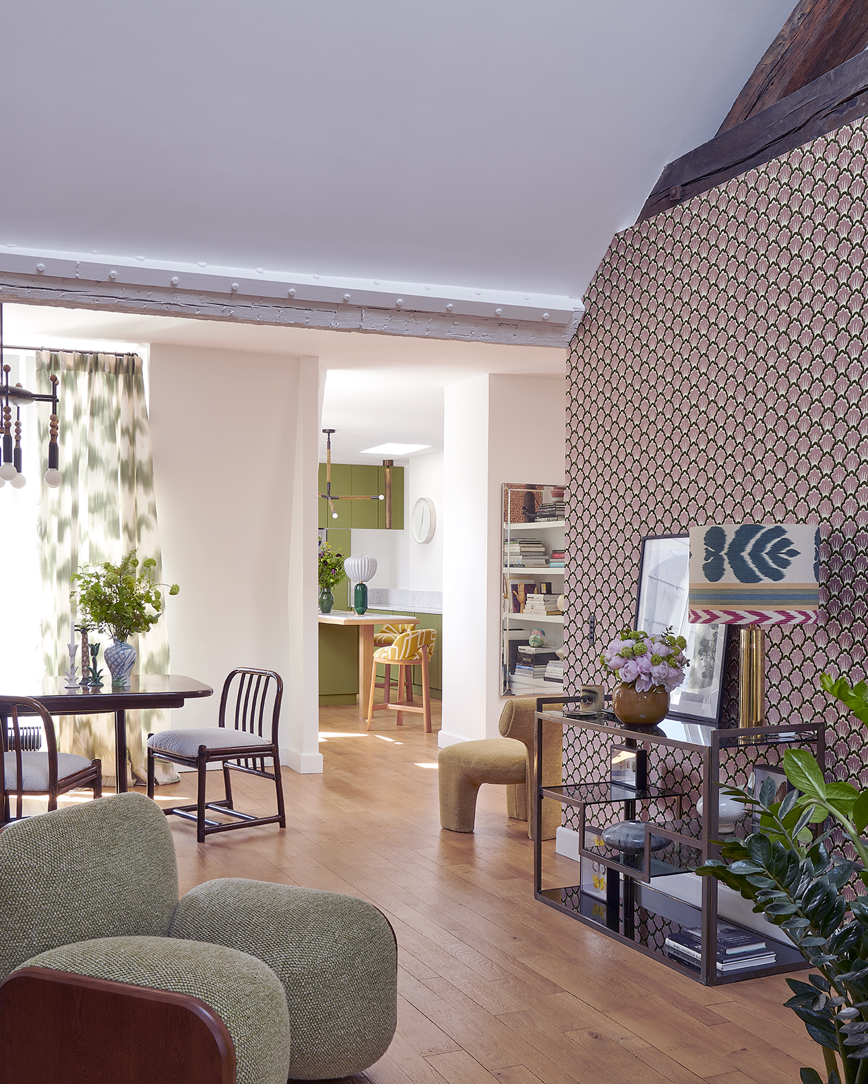
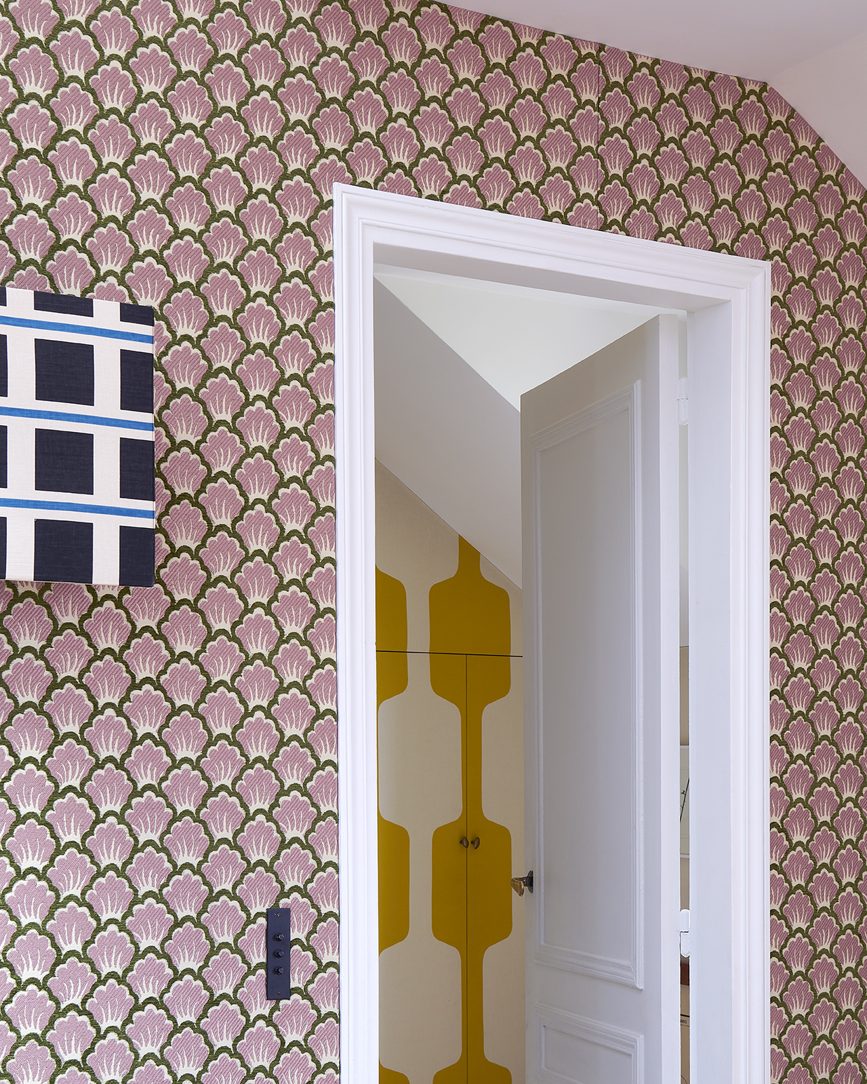
Nestled between the Palais Garnier and the Louvre in the 1st arrondissement, the apartment offers breathtaking views of Paris, a feature that Émilie Frey finds particularly captivating. “We wanted something much more urban than our house in the countryside. Our apartment is truly at the heart of Paris,” she explains.
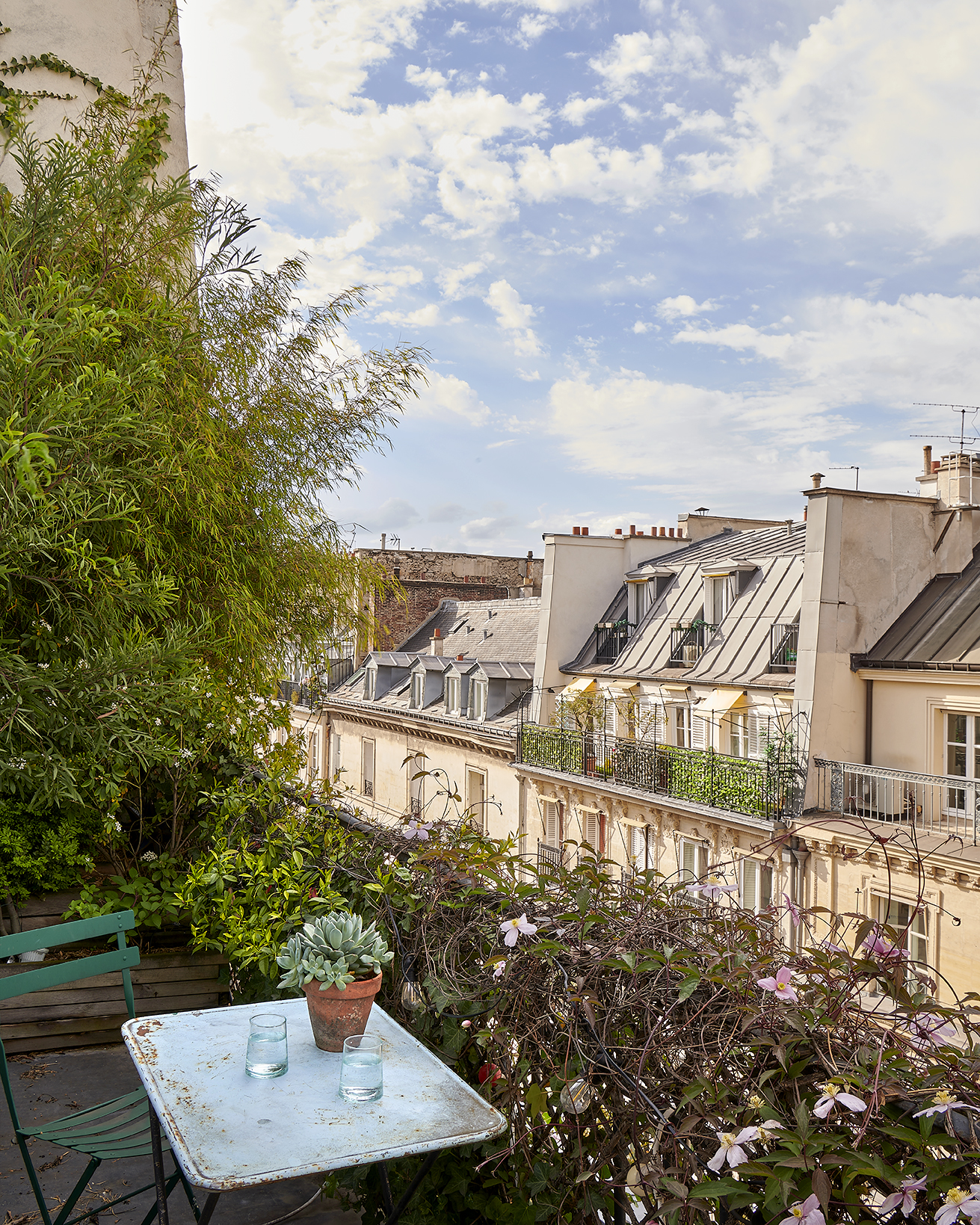
The renovation introduced a bold palette of vibrant pinks, greens, and yellows, complemented by sleek furniture and captivating lighting fixtures, including pieces from Apparatus Studio in the kitchen and above the dining table. While the structural changes were minimal, the Freys reimagined certain spaces to better suit their family’s needs, such as converting an attic space into a bedroom for one of their sons. They also reinforced the roof while preserving the original wooden beams, a nod to the building’s rich history.
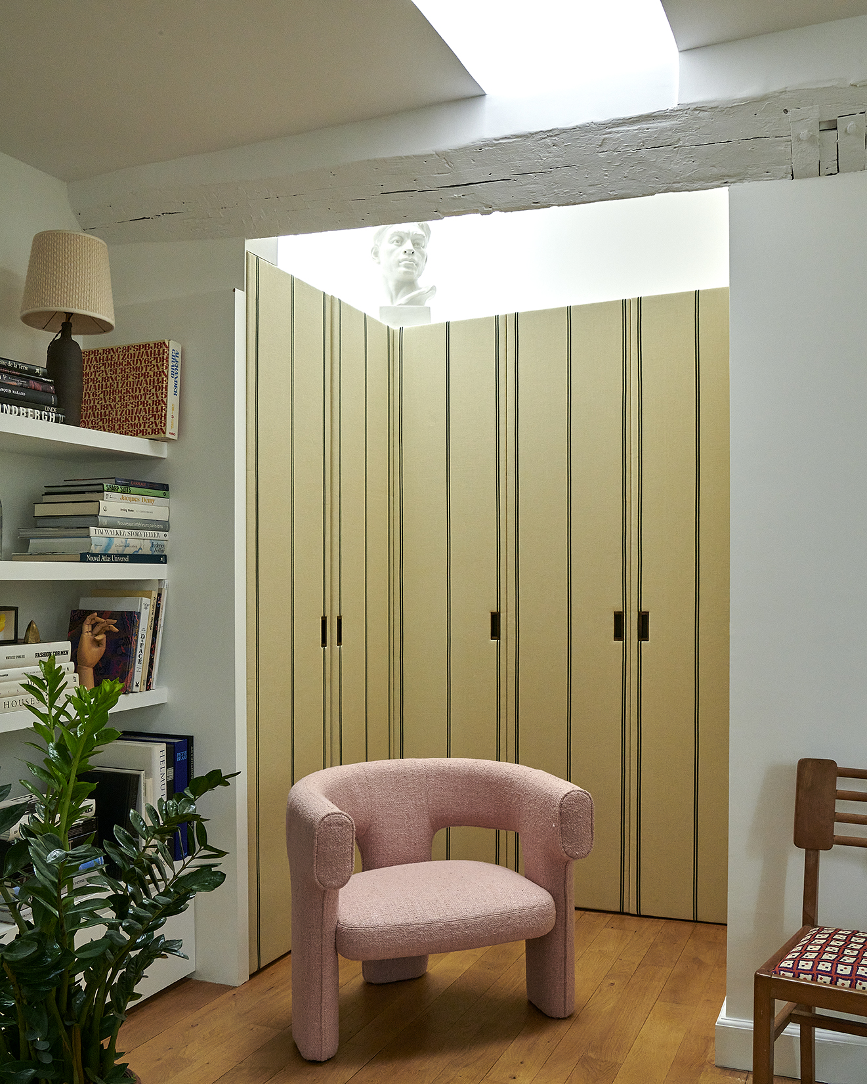
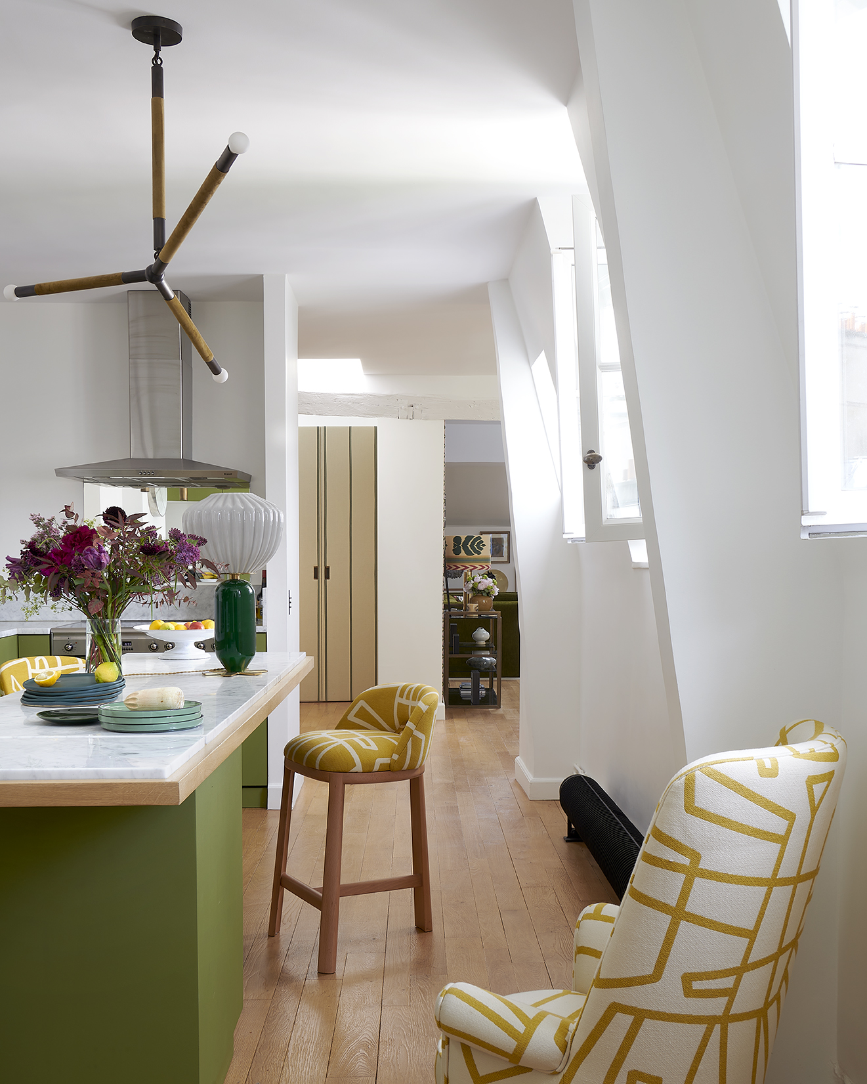
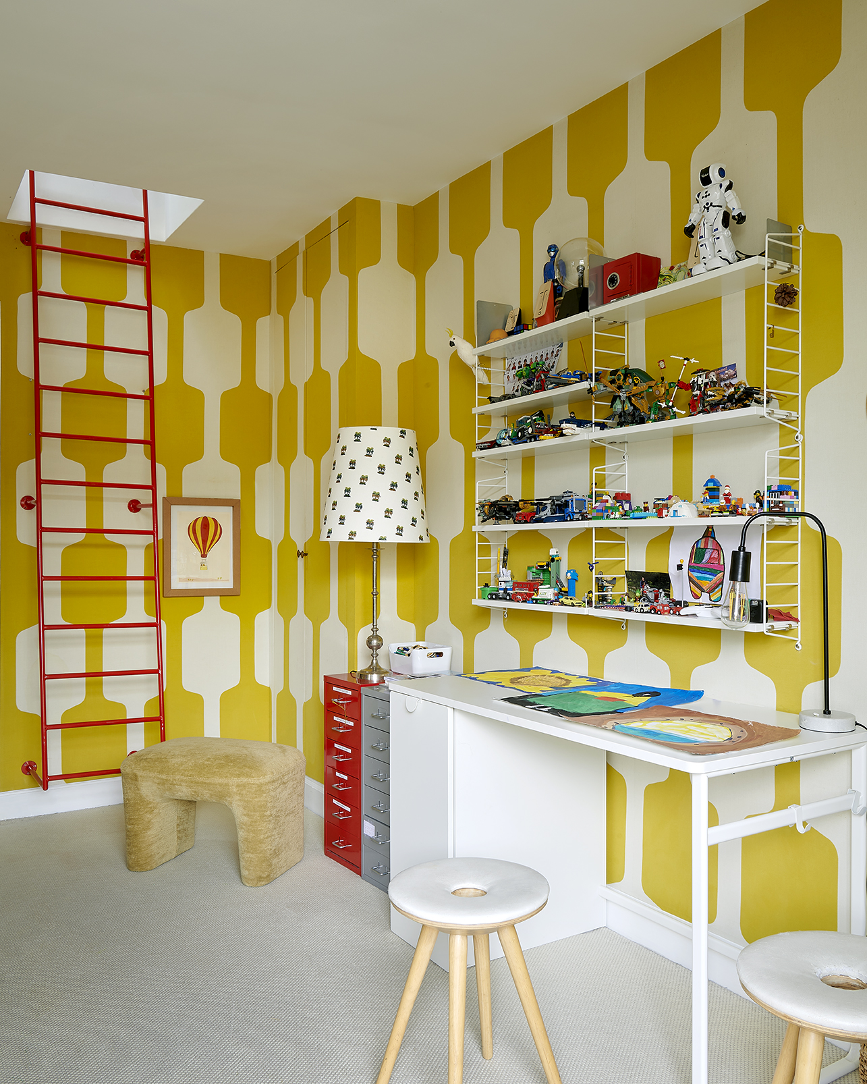
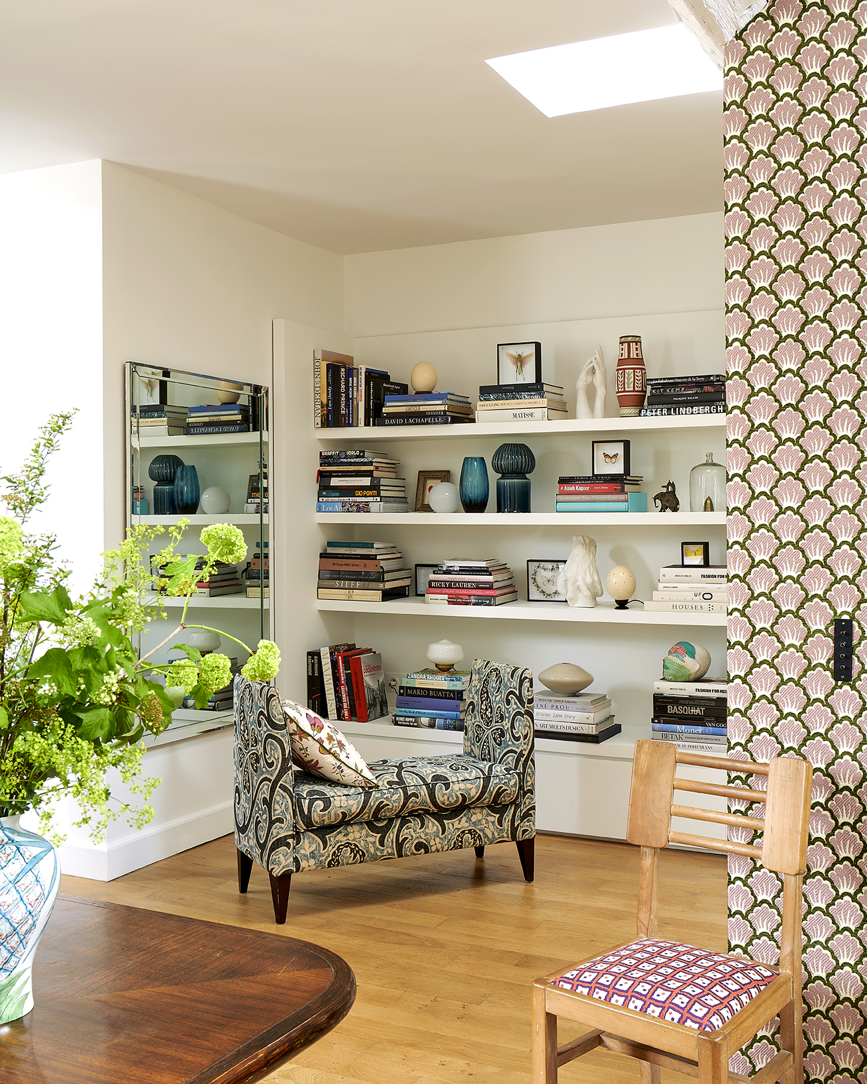
Living above Maison Pierre Frey’s headquarters seems like a perfect fit for Pierre and Émilie. Their apartment, much like the business below, continues to evolve, growing with its occupants while paying homage to its past. As Pierre Frey eloquently puts it, “It’s both ancient and modern, which, I believe, is the most challenging way to design an apartment.”
Photography by Philippe Garcia
The Latest
How Eywa’s design execution is both challenging and exceptional
Mihir Sanganee, Chief Strategy Officer and Co-Founder at Designsmith shares the journey behind shaping the interior fitout of this regenerative design project
Design Take: MEI by 4SPACE
Where heritage meets modern design.
The Choreographer of Letters
Taking place at the Bassam Freiha Art Foundation until 25 January 2026, this landmark exhibition features Nja Mahdaoui, one of the most influential figures in Arab modern art
A Home Away from Home
This home, designed by Blush International at the Atlantis The Royal Residences, perfectly balances practicality and beauty
Design Take: China Tang Dubai
Heritage aesthetics redefined through scale, texture, and vision.
Dubai Design Week: A Retrospective
The identity team were actively involved in Dubai Design Week and Downtown Design, capturing collaborations and taking part in key dialogues with the industry. Here’s an overview.
Highlights of Cairo Design Week 2025
Art, architecture, and culture shaped up this year's Cairo Design Week.
A Modern Haven
Sophie Paterson Interiors brings a refined, contemporary sensibility to a family home in Oman, blending soft luxury with subtle nods to local heritage
Past Reveals Future
Maison&Objet Paris returns from 15 to 19 January 2026 under the banner of excellence and savoir-faire
Sensory Design
Designed by Wangan Studio, this avant-garde space, dedicated to care, feels like a contemporary art gallery
Winner’s Panel with IF Hub
identity gathered for a conversation on 'The Art of Design - Curation and Storytelling'.
Building Spaces That Endure
identity hosted a panel in collaboration with GROHE.
















