Copyright © 2025 Motivate Media Group. All rights reserved.
Re-imagined Penthouse Living at the Palm Jumeirah
This ‘Viola’ penthouse is where luxury meets modern design
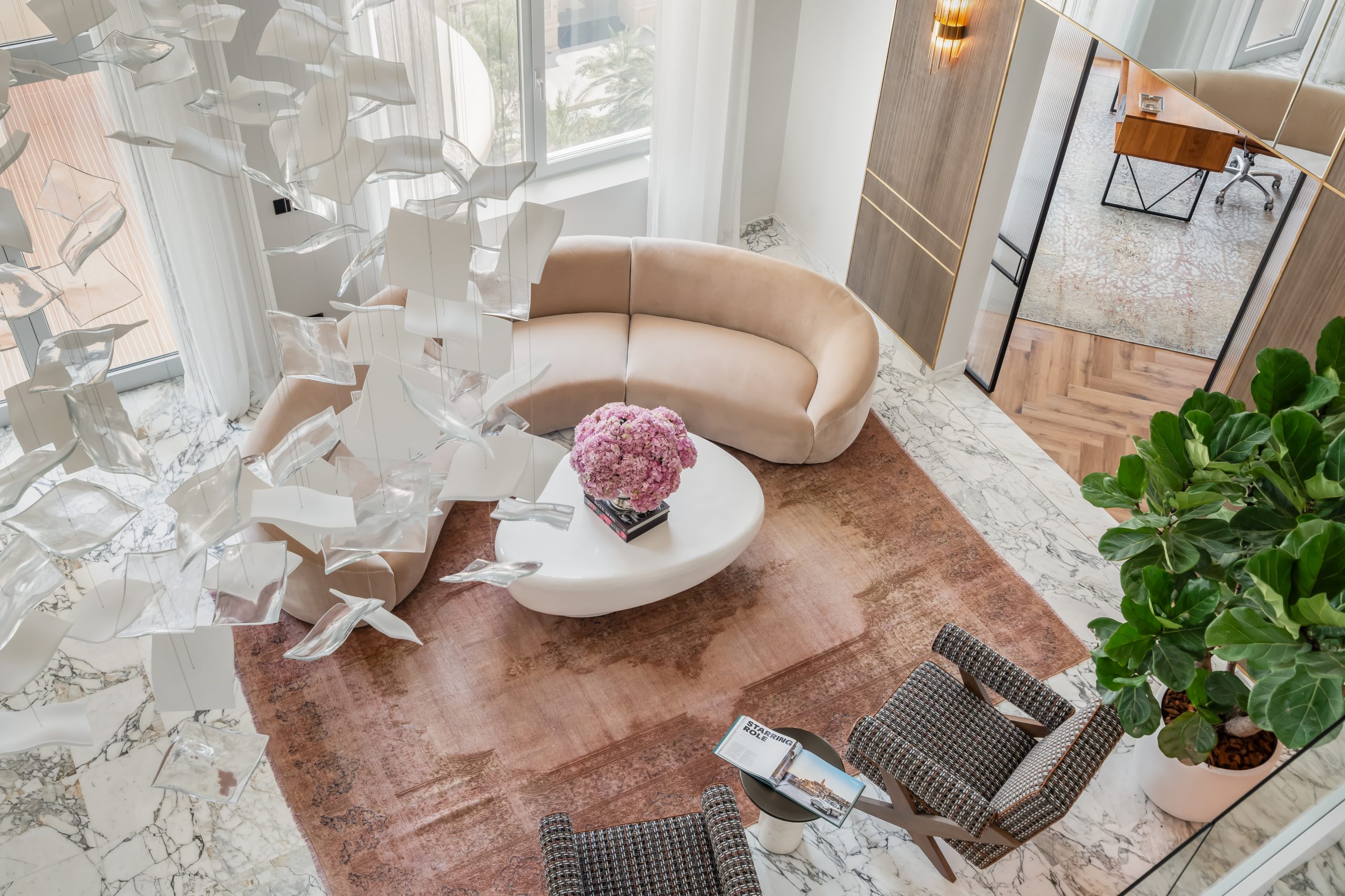
Located on the shoreline of Palm Jumeirah, this 5,241 sqft penthouse offers an impressive space that has been entirely re-imagined by the Mercury Projects. What was once a standard unit now comprises three bedrooms, four bathrooms, three terraces, a study, and a hidden spa.
Led by Hamed Ghavidel, Mercury Projects designed a home that offers the perfect blend of upscale and grandeur living accompanied by functionality and comfortability. The signature touches of viola marble effortlessly accentuate the overall style of this penthouse.
The penthouse’s charming personality takes center stage with porcelain and crystal chandeliers greeting you from the downstairs dining and living area, with touches of antique Persian rugs adding depth to its expressive design.
To the left of the dining area is an inviting, luxurious kitchen waiting to be used for culinary exploration, feasts, and constant entertainment, complete with viola marble, warm oak, and bronze accents. With two islands, an electric stovetop, and ample pantry space, this functional space was designed as the perfect setting for culinary ambitions.
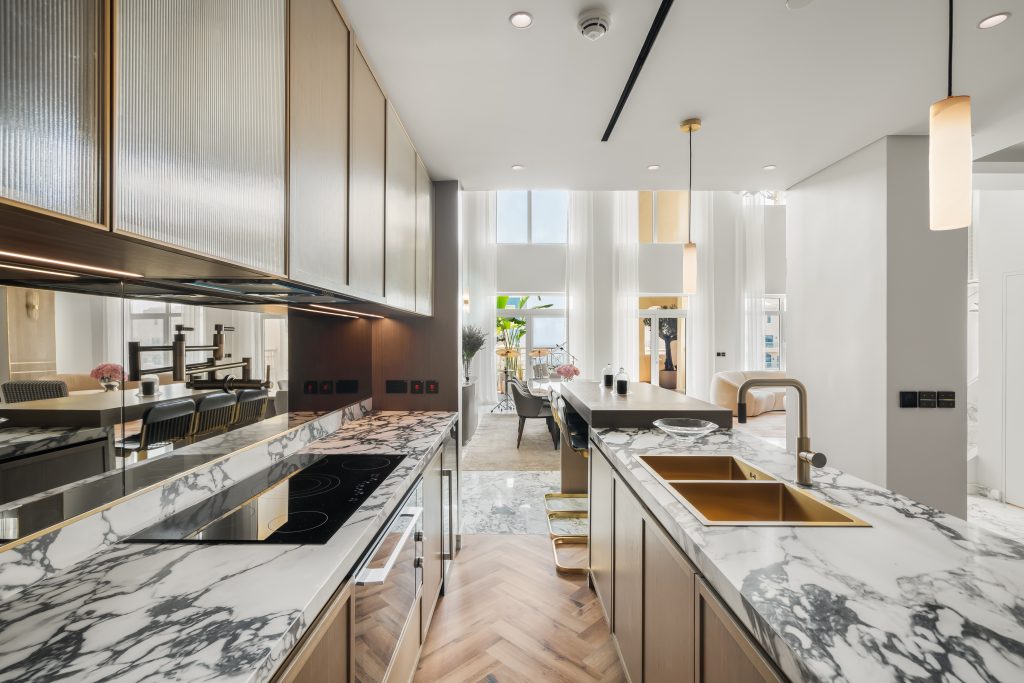
To the right of the living room, lies the study which hosts warm undertones of buttery, soft leather and suedes. The study has a secret – a hidden door that reveals a sauna. Re-energize your mind, body, and soul and find tranquility amidst the hustle and bustle of Dubai life.
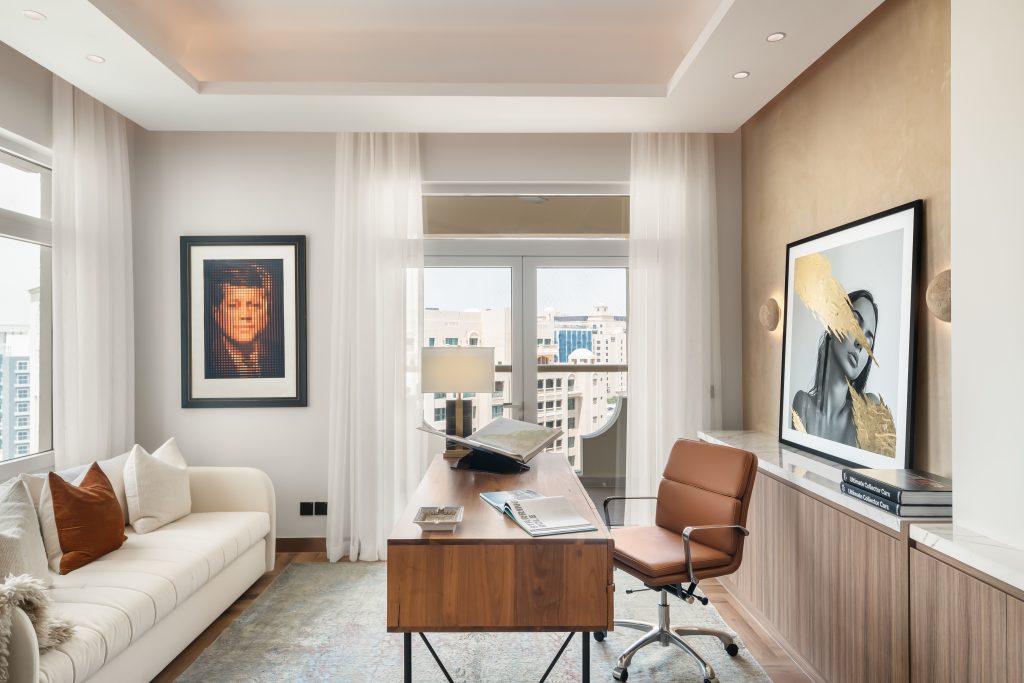
The three private terraces host views of the beachfront. A marble staircase takes guests up to the informal living and bar area, presented in a tableau of blues to mirror the sea views beyond.
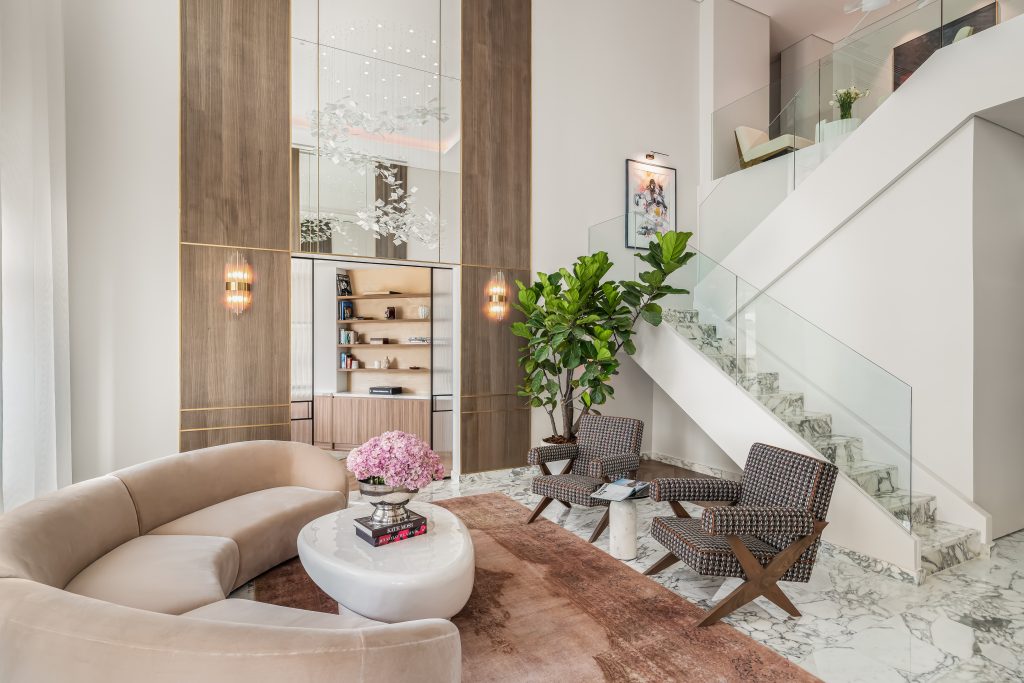
The upstairs encompasses an inviting, open-plan space with entertainment of all possibilities. The corner bar is beautifully decorated with viola marble tops and gold accents, and is fully equipped to cater to all your refreshment needs. Next to the bar, you will find the perfect living room complete with a wraparound sofa and Missoni-inspired mid-century tweed chairs.
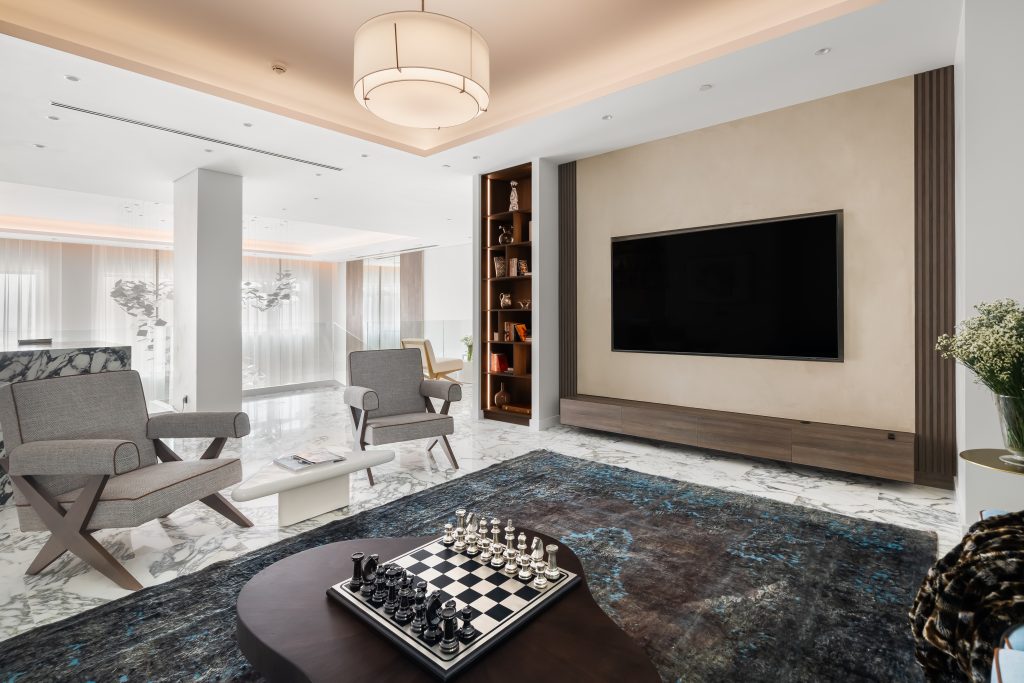
Past the living room, you will find all three bedrooms designed with their own unique charm and distinctive style, with stunning views and ample natural light. The master bedroom’s welcoming visual palette of creams, linen, tweed, and boucle echoes sophistication and a sense of belonging. The walk-in closet adds to the room’s allurement.
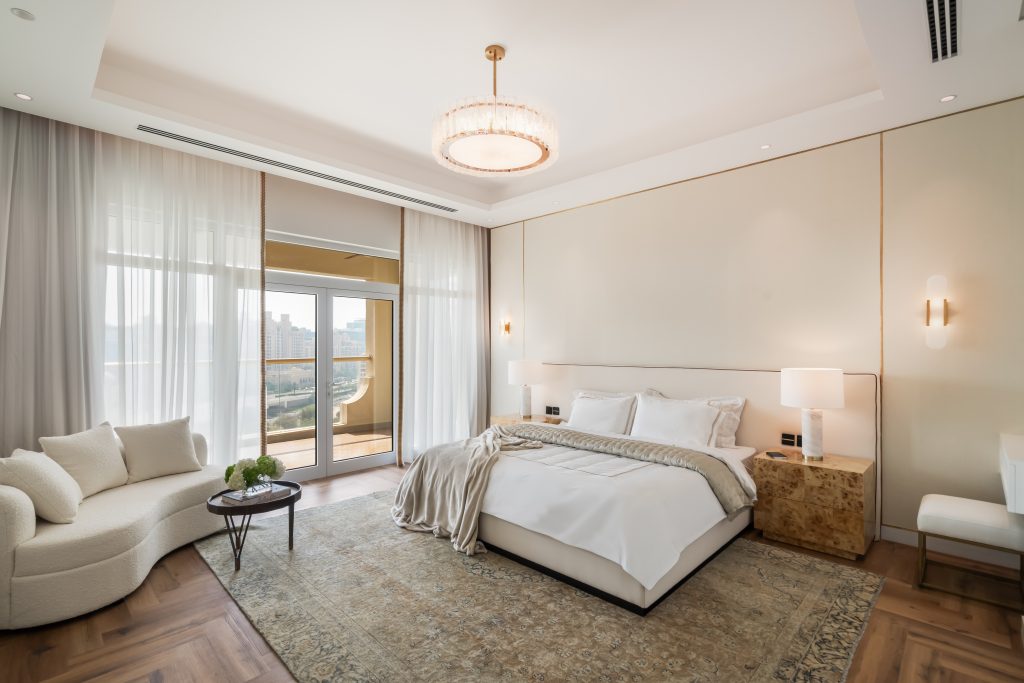
Mercury Project’s perspective on the design was to take advantage of the natural light flowing into the penthouse and create a space that takes guests on a journey. Hamed Ghavidel, the Founder, explains how all these design elements work together to create a space that “evokes style, theatricality, and relaxation, all in one practical home.”
Follow Mercury Projects on Instagram.
Read more interior features here.
The Latest
How Eywa’s design execution is both challenging and exceptional
Mihir Sanganee, Chief Strategy Officer and Co-Founder at Designsmith shares the journey behind shaping the interior fitout of this regenerative design project
Design Take: MEI by 4SPACE
Where heritage meets modern design.
The Choreographer of Letters
Taking place at the Bassam Freiha Art Foundation until 25 January 2026, this landmark exhibition features Nja Mahdaoui, one of the most influential figures in Arab modern art
A Home Away from Home
This home, designed by Blush International at the Atlantis The Royal Residences, perfectly balances practicality and beauty
Design Take: China Tang Dubai
Heritage aesthetics redefined through scale, texture, and vision.
Dubai Design Week: A Retrospective
The identity team were actively involved in Dubai Design Week and Downtown Design, capturing collaborations and taking part in key dialogues with the industry. Here’s an overview.
Highlights of Cairo Design Week 2025
Art, architecture, and culture shaped up this year's Cairo Design Week.
A Modern Haven
Sophie Paterson Interiors brings a refined, contemporary sensibility to a family home in Oman, blending soft luxury with subtle nods to local heritage
Past Reveals Future
Maison&Objet Paris returns from 15 to 19 January 2026 under the banner of excellence and savoir-faire
Sensory Design
Designed by Wangan Studio, this avant-garde space, dedicated to care, feels like a contemporary art gallery
Winner’s Panel with IF Hub
identity gathered for a conversation on 'The Art of Design - Curation and Storytelling'.
Building Spaces That Endure
identity hosted a panel in collaboration with GROHE.
















