Copyright © 2025 Motivate Media Group. All rights reserved.
Patriarche designed the interiors of Gearbox’s studio as an eclectic mix of colours and art styles
Gearbox and Patriarche reunited their creative forces to craft a workspace that seamlessly intertwines functionality with aesthetics
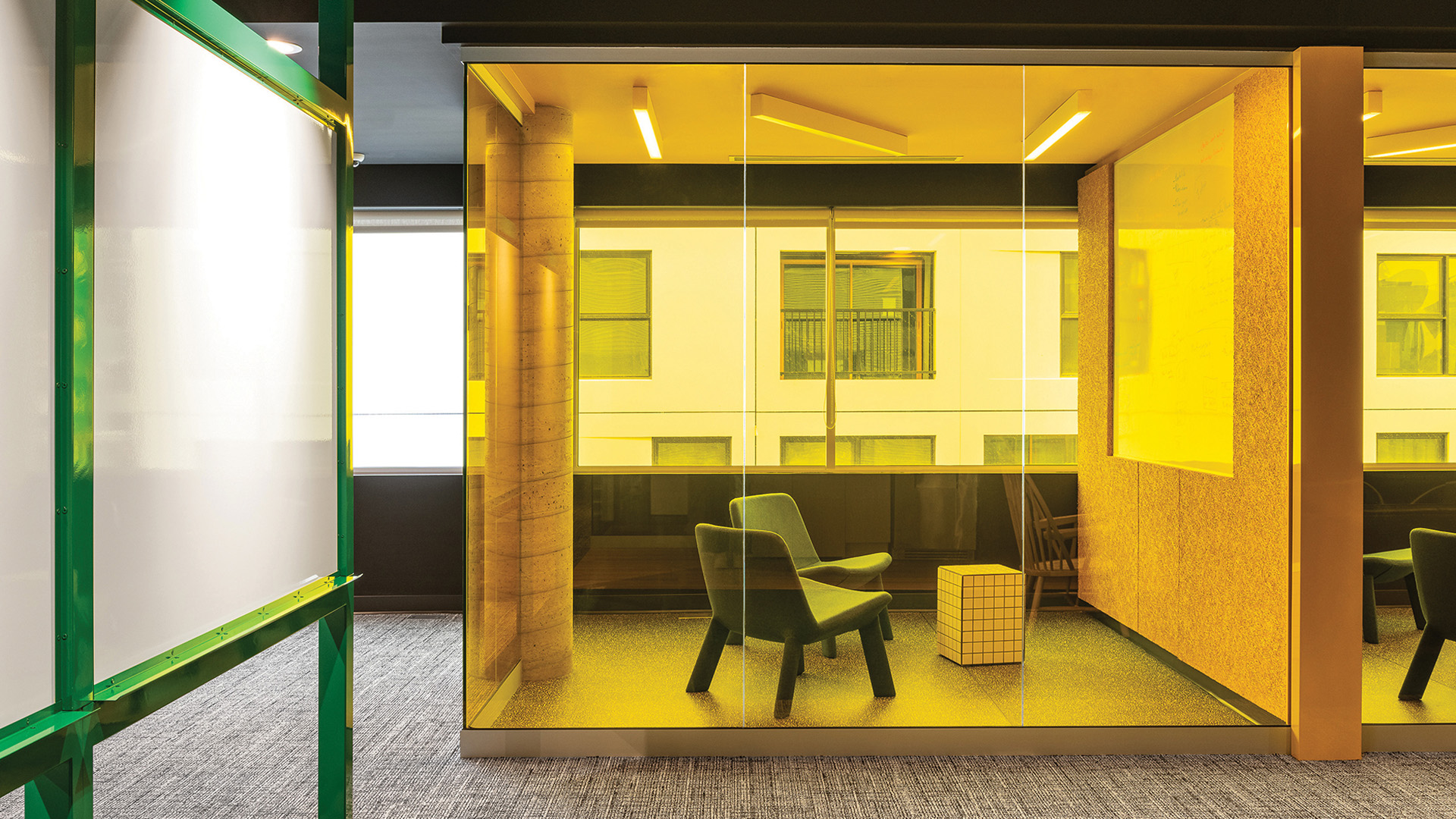
Patriarche, the augmented architecture agency, designed the interiors of Gearbox, in collaboration with the video game company. Following the triumph of their previous venture in Quebec City, where they clinched the prestigious Grand Prix du Design, Gearbox and Patriarche reunited their creative forces to craft a workspace that seamlessly intertwines functionality with aesthetics. The Montreal studio boasts a distinctive layout, characterized by its rectangular and elongated floor plan, presenting an intriguing design challenge. Patriarche embraced this architectural canvas, employing varied ambiences and dynamic colour contrasts to outline distinct zones. This innovative approach not only injected vitality into the space but also fostered a sense of cohesion and ease of navigation for the team members.
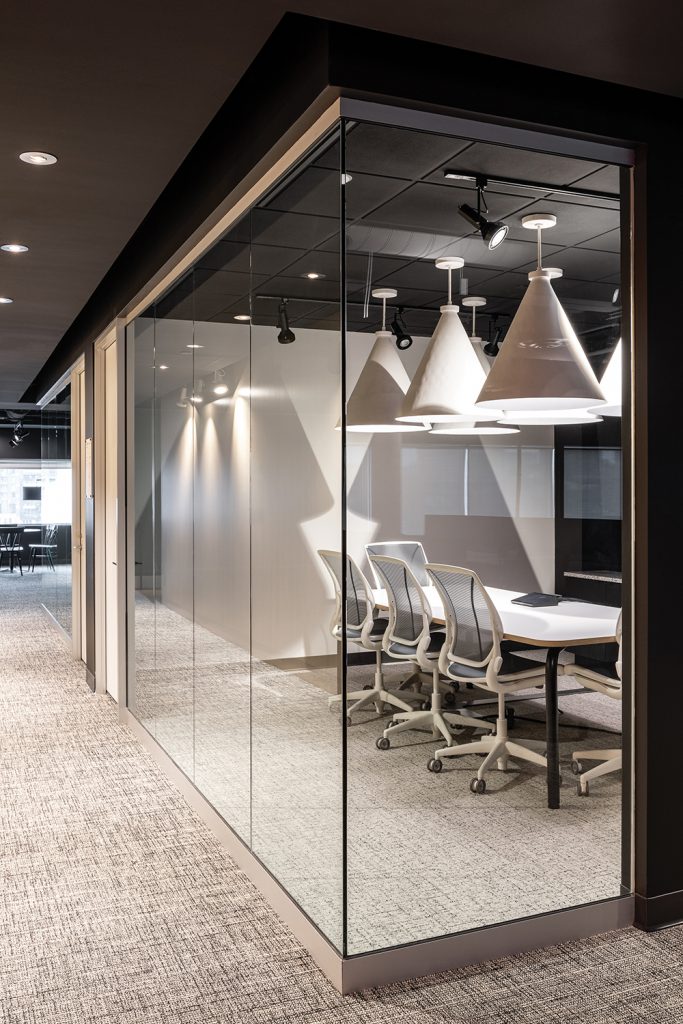
Rectangular and elongated floor plan
Comprising of open-space workstations, enclosed offices, meeting rooms, and lounge areas, Gearbox’s Montreal studio epitomizes versatility in spatial planning. Each area was meticulously tailored to accommodate specific requirements, nurturing collaboration, individual focus, and relaxation. This holistic approach to functional diversity ensures that every team member is situated in an environment conducive to productivity and well-being.
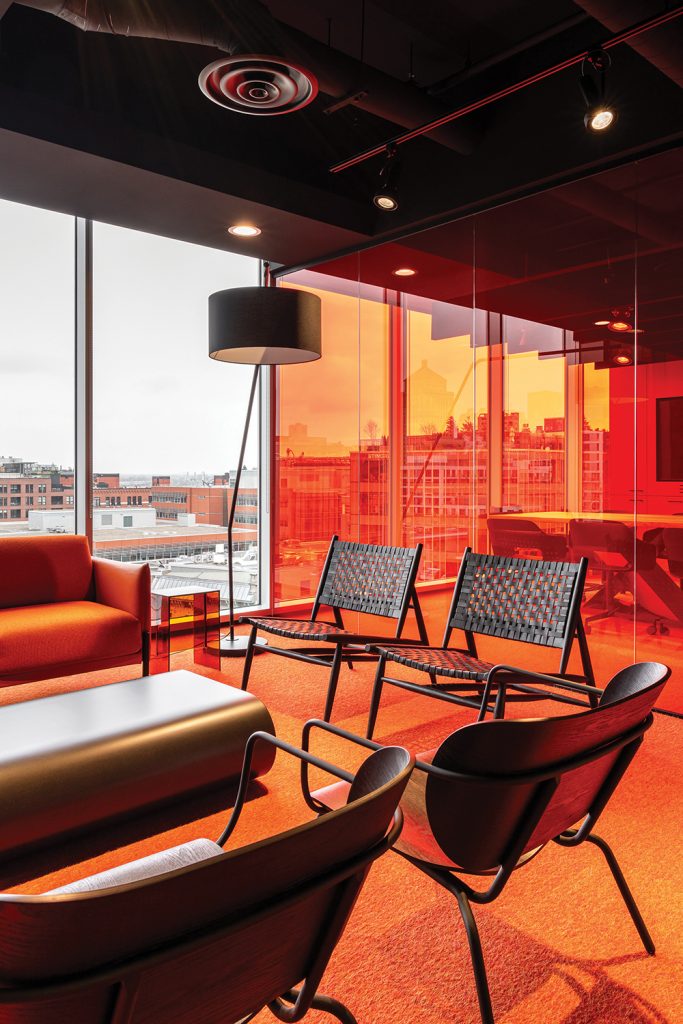
Homage to 90s pop culture
Patriarche pushed the boundaries of conventional workspace design to conceive a distinctive concept. Drawing inspiration from the vibrant urban energy and industrial heritage of Montreal’s Old Port neighbourhood, the studio’s fit-out incorporates elements of street art and pays homage to 90s pop culture, resulting in a design language that is both bold and evocative. Eclectic furniture pieces, including stools resembling tree trunks and a monumental meeting table supported by wooden branch legs, infuse the space with originality and add a subtle nod to nature. Quirky details, like the yellow curtain – playfully nicknamed the ‘shower’ – reclaimed from a welding workshop, adds an unexpected layer to the space.
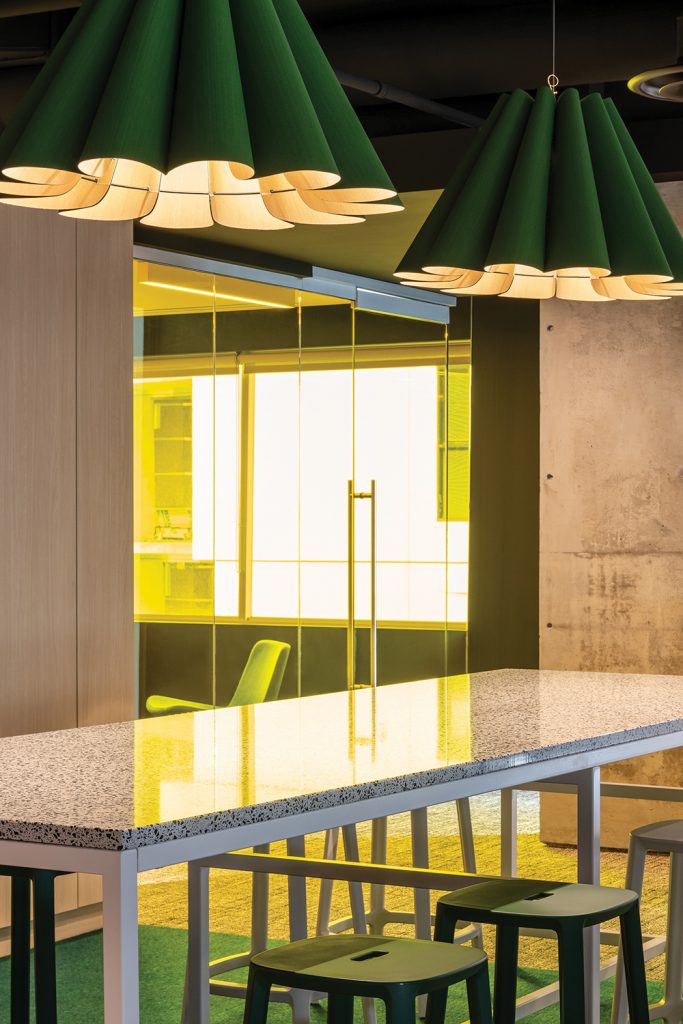
Functionality with aesthetics
An artistic collaboration with Julien Lebargy gave rise to the centrepiece of this project: a reproduction of his thought-provoking work, “Little Boy Bomb,” prompting contemplation on humanity’s relationship with war. This integration of art and design enriches the studio with a sense of dynamism and inspiration, fostering an environment of innovation and creativity.
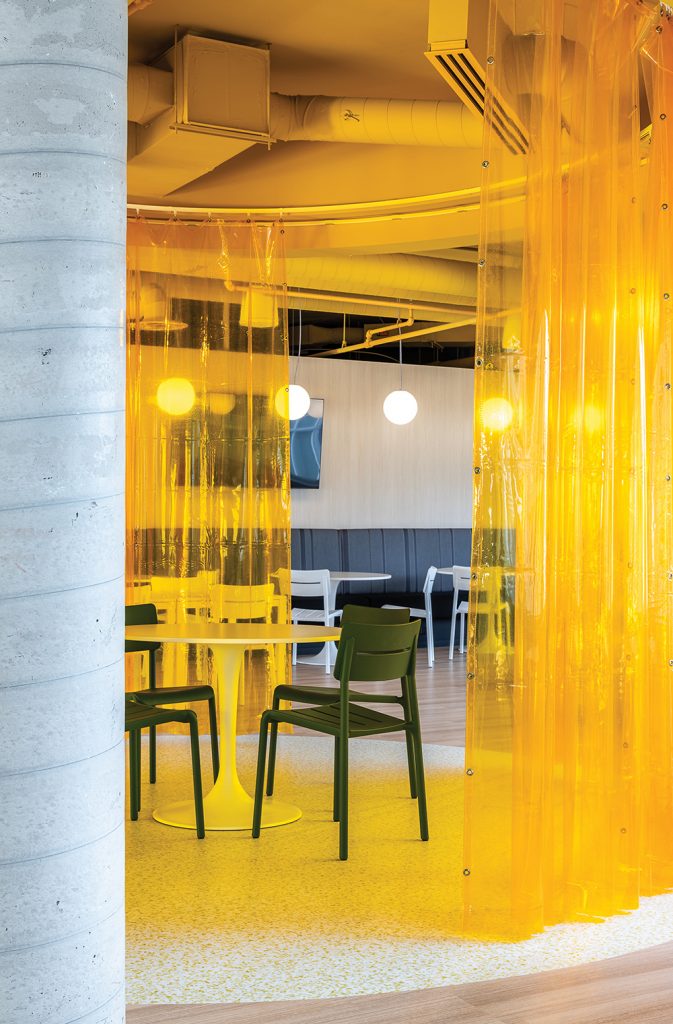
Yellow curtain reclaimed from a welding workshop
Through a harmonious blend of originality and boldness, Gearbox and Patriarche have brought their collective vision to fruition, culminating in a one-of-a-kind workplace where every detail narrates a compelling story of ingenuity and imagination.
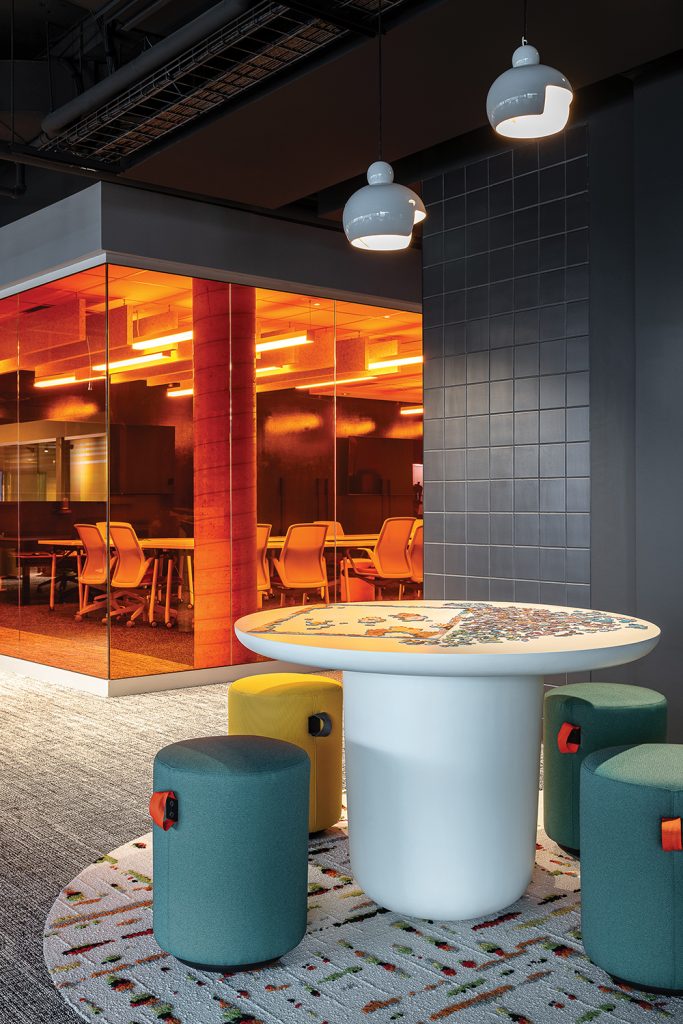
Eclectic furniture pieces
Photography by Marie-Noëlle Cloutier
More Canada-based featured articles? Click here.
The Latest
How Eywa’s design execution is both challenging and exceptional
Mihir Sanganee, Chief Strategy Officer and Co-Founder at Designsmith shares the journey behind shaping the interior fitout of this regenerative design project
Design Take: MEI by 4SPACE
Where heritage meets modern design.
The Choreographer of Letters
Taking place at the Bassam Freiha Art Foundation until 25 January 2026, this landmark exhibition features Nja Mahdaoui, one of the most influential figures in Arab modern art
A Home Away from Home
This home, designed by Blush International at the Atlantis The Royal Residences, perfectly balances practicality and beauty
Design Take: China Tang Dubai
Heritage aesthetics redefined through scale, texture, and vision.
Dubai Design Week: A Retrospective
The identity team were actively involved in Dubai Design Week and Downtown Design, capturing collaborations and taking part in key dialogues with the industry. Here’s an overview.
Highlights of Cairo Design Week 2025
Art, architecture, and culture shaped up this year's Cairo Design Week.
A Modern Haven
Sophie Paterson Interiors brings a refined, contemporary sensibility to a family home in Oman, blending soft luxury with subtle nods to local heritage
Past Reveals Future
Maison&Objet Paris returns from 15 to 19 January 2026 under the banner of excellence and savoir-faire
Sensory Design
Designed by Wangan Studio, this avant-garde space, dedicated to care, feels like a contemporary art gallery
Winner’s Panel with IF Hub
identity gathered for a conversation on 'The Art of Design - Curation and Storytelling'.
Building Spaces That Endure
identity hosted a panel in collaboration with GROHE.
















