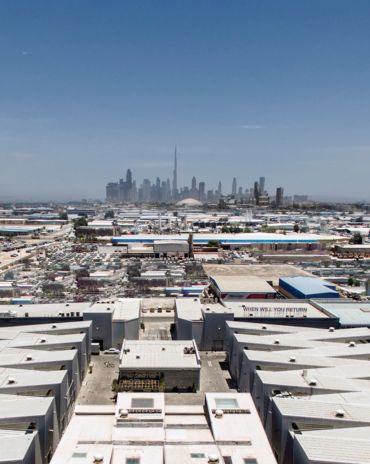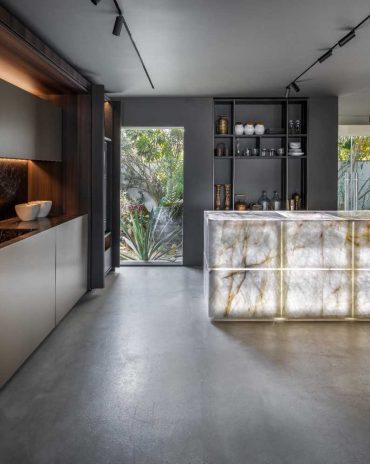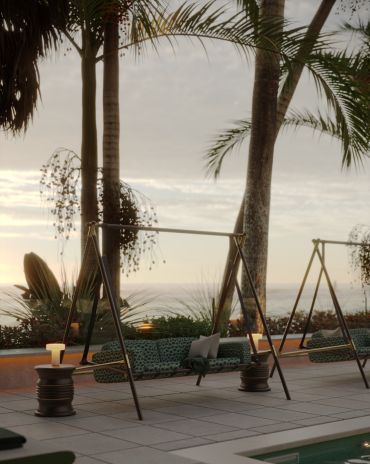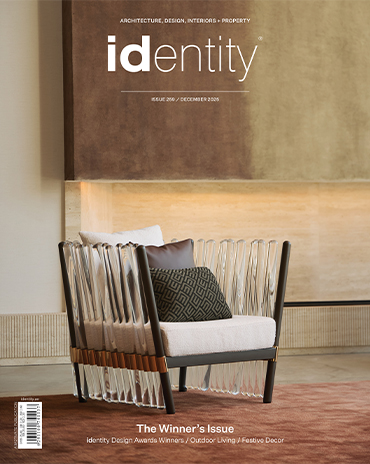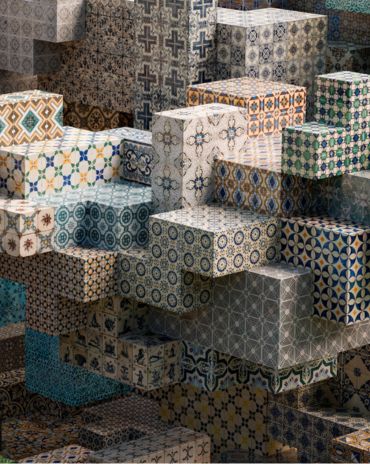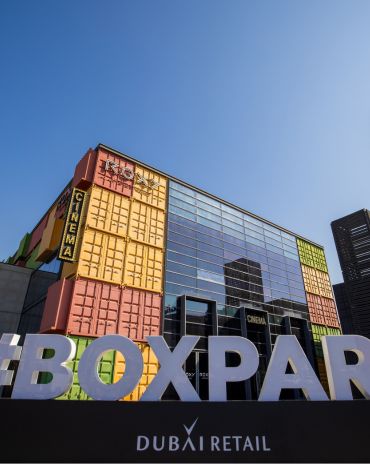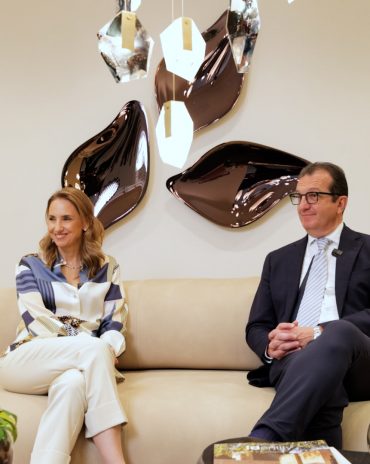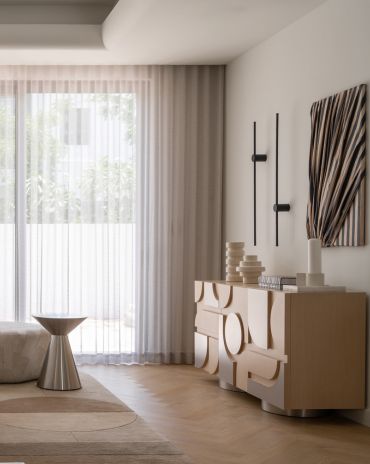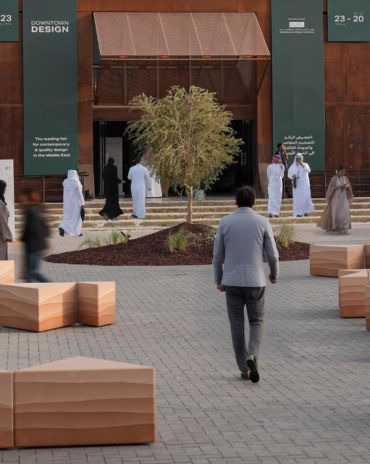Copyright © 2025 Motivate Media Group. All rights reserved.
Honouring Nature and Tradition
We take you inside WA International’s latest award-winning project at the Ngorongoro Lodge, a Meliá Collection hotel in Tanzania
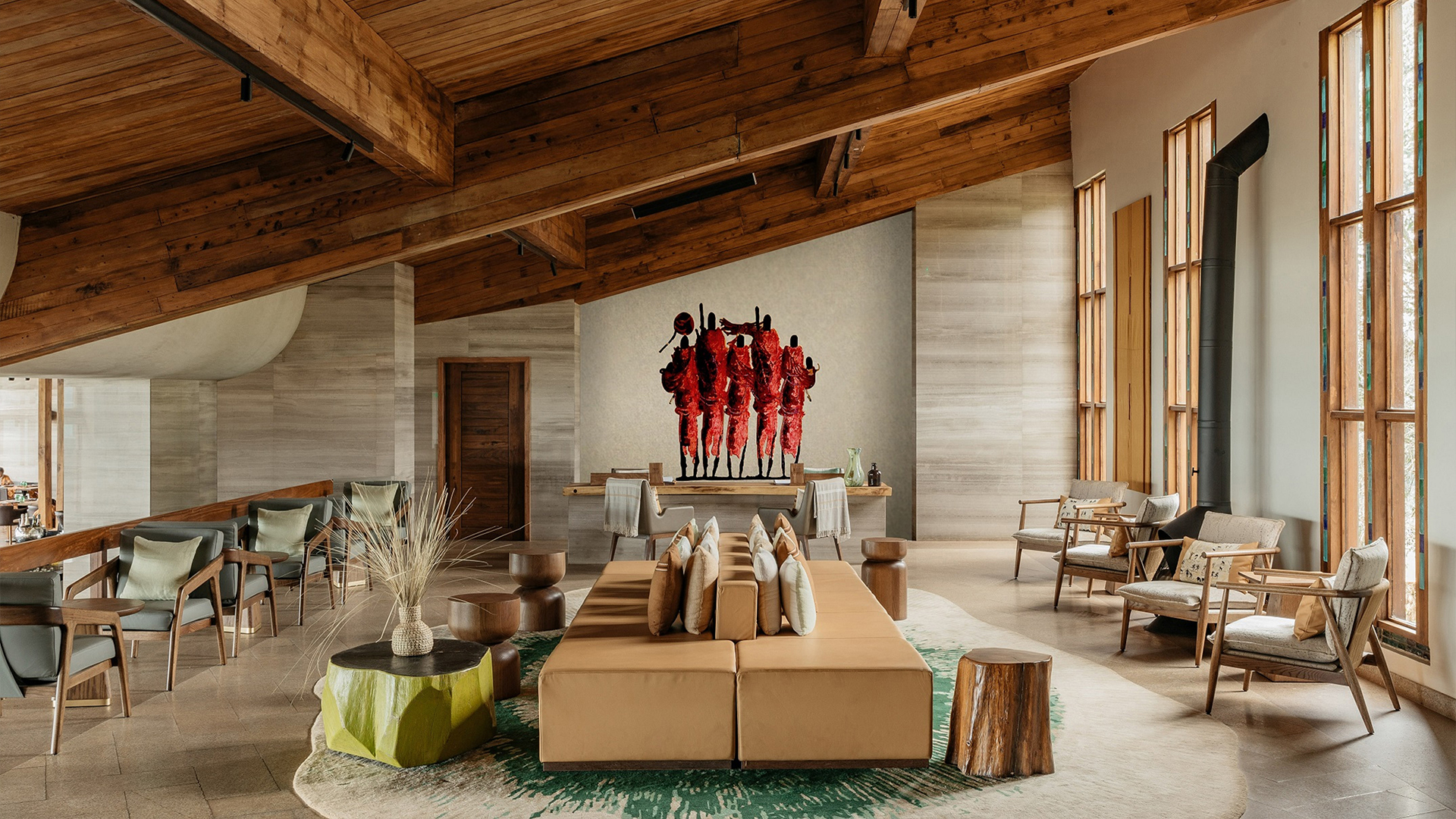
Nestled on the top edge of The Ngorongoro Crater, the world’s largest caldera often referred to as Africa’s ‘Garden of Eden’, the original Ngorongoro lodge had the perfect setting. Renowned as a place with one of the highest densities of wildlife in Africa, it provided a tremendous source of inspiration. “The original lodge built in the 1960’s had been sadly neglected for many years and has now been masterfully transformed both internally and externally. Our client’s brief was clear: to ‘bring back the best’ of the old lodge by salvaging and recycling what we could while simultaneously adding and designing new spaces that blend perfectly with the existing structure.” explains Claire Craig, Design Director at WA International.
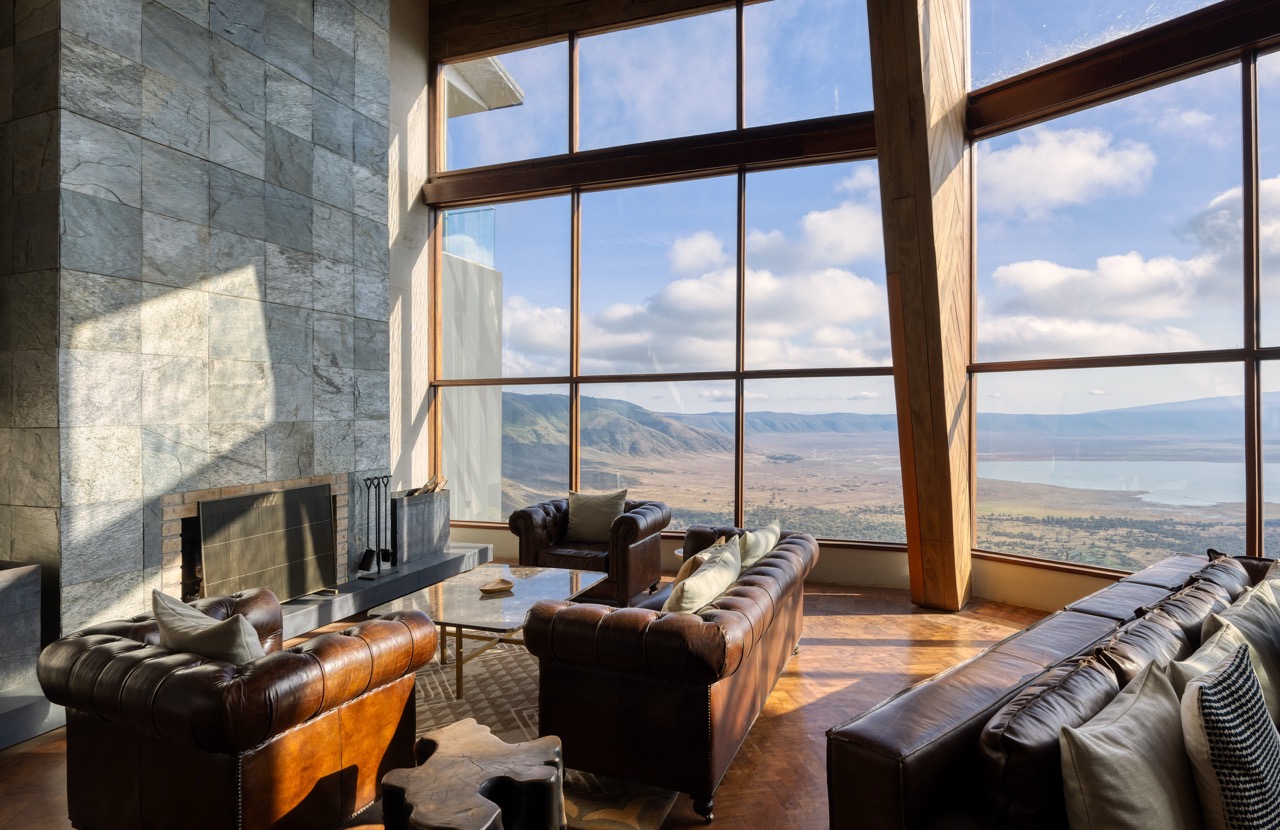
WA International salvaged the old existing stained glass and created impressive tall windows to bring in natural light and maximise views
The studio sought out to transform the lodge into a stunning luxurious retreat that offered guests a memorable experience. One of the most significant changes was the transformation of the entrance. The team skillfully dismantled the outdated vestibule, repurposing its existing windows and wooden framework to a previously windowless entrance lobby façade. In its place, they designed a striking new porte-cochère, creating a grand yet welcoming first impression. The reception lobby was completely replanned, “using the back offices to open up the space in order to allow light from the new tall windows,’ explains Joey Samera, Senior Associate at WA International. The design team incorporated a custom designed 3.6m hand-tufted wall hanging, drawing inspiration from the Maasai people that now sits centre stage behind the new reception desk. Inspired by red shukas, the artwork embodies the Maasai’s courage and strength, with hues carefully selected to remain true to their traditional attire. In tune with the concept, a huge carpet was designed which reflects the Ngorongoro Crater shape and colours in hues of blue and green.
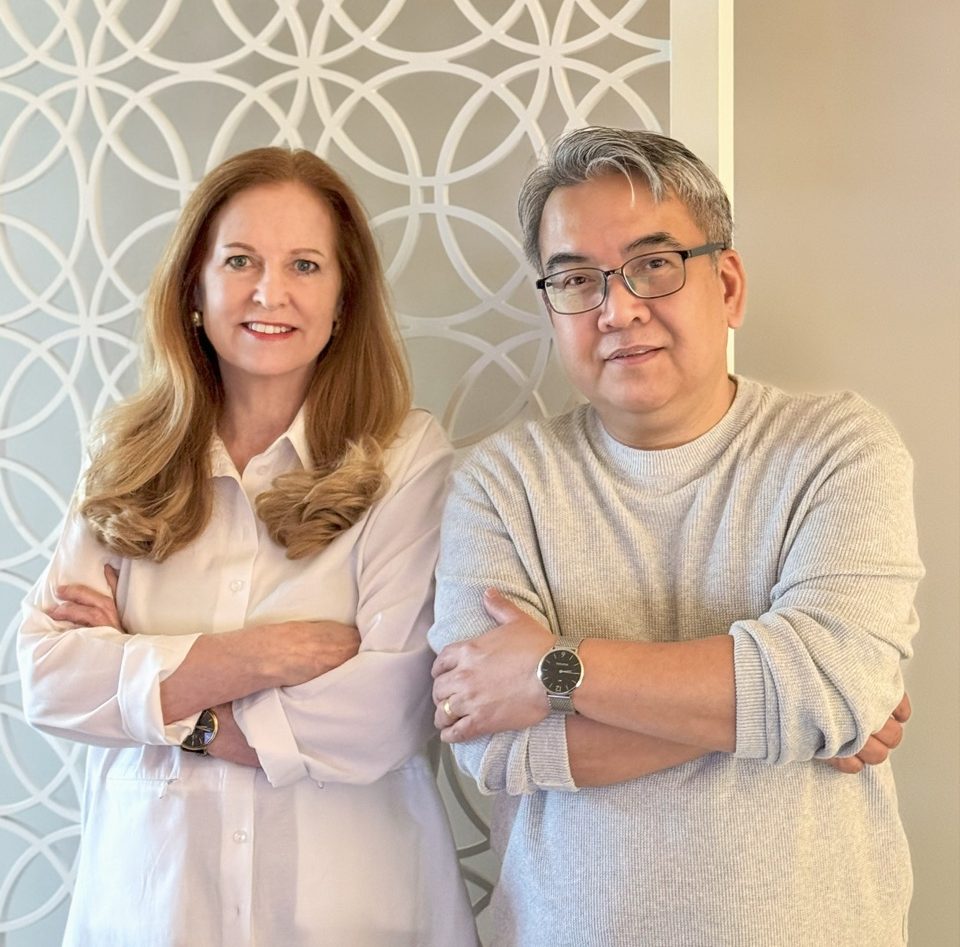
WA International’s Design Director Claire Craig and Senior Associate Joey Samera
In the lodge, natural wood is the star, with the ceilings, columns and floors of the ‘Great Room’ lobby lounge, all day dining and bar all restored beautifully. The guestrooms, suites and newly created suites were reworked, to create an open plan with a fully glazed bathroom, allowing more natural light. As the lodge is all about the stunning views and being immersed in nature, it was intentional to keep the furnishings elegantly simple. Guestroom wall lights draw inspiration from the intricate beadwork of Maasai collar necklaces, while bronze perforated drum side tables showcase the vibrant Tingatinga painting style, founded by Tanzanian artist Edward Saidi Tingatinga. Artist Laura Crane was commissioned to create paintings of Ngorongoro’s exotic wildlife, which are featured on the headboards in the guestrooms.
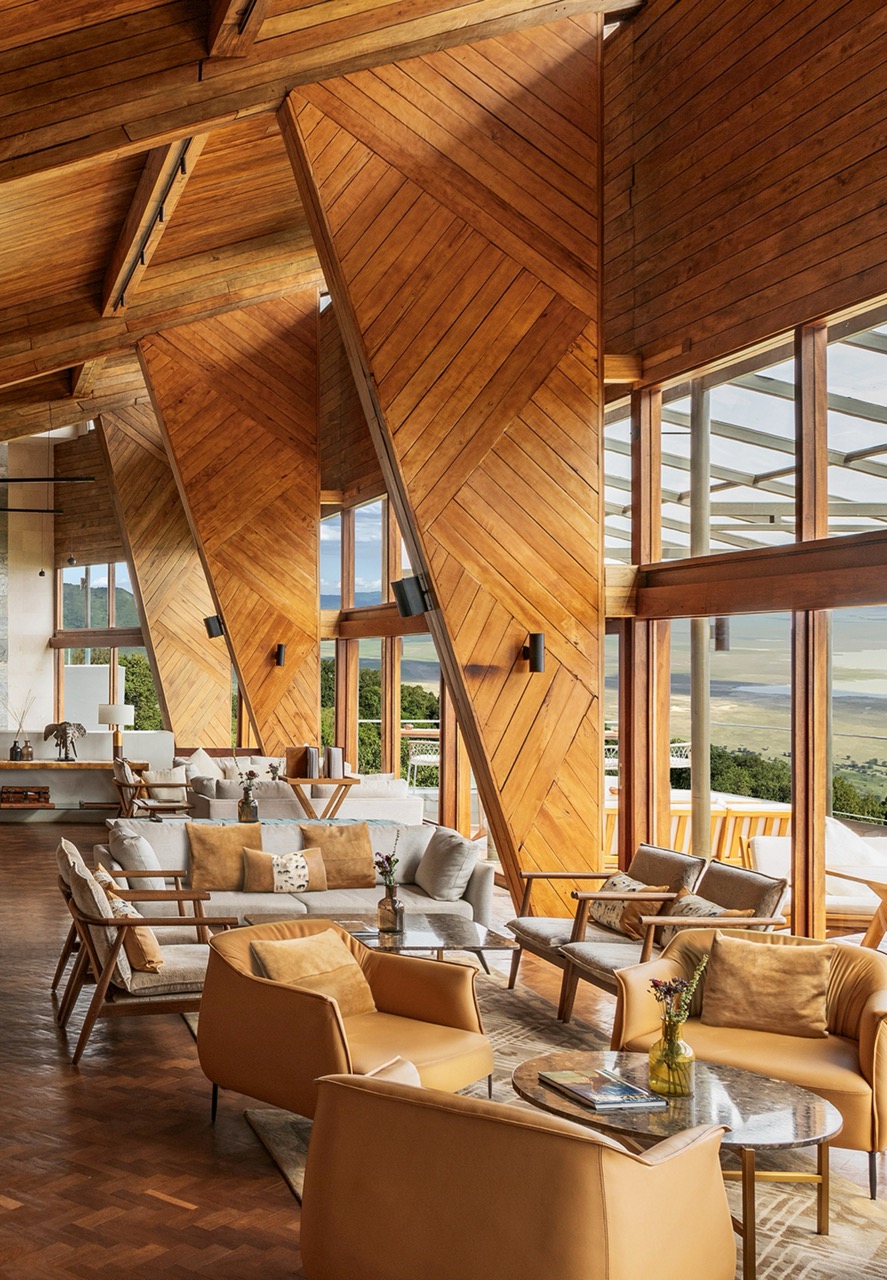
The rich wood in the ceiling, columns and floors of the ‘Great Room’ lobby lounge was retained and restored
In line with WA International’s desire for sustainability, the project incorporated significant salvaging and recycling efforts. The team repurposed and redesigned 60-year-old cushion fabrics into stylish accent pieces. Additionally, they preserved and relocated existing stained-glass panels, repaired the existing terracotta floor tiles and restored all woodwork throughout the entire lodge. The result is an exquisite blend of vintage and new, showcasing a masterclass by WA International in integrating innovation, sustainability, cultural sensitivity and timeless interiors for what will truly result in an unforgettable stay for the hotel’s guests.
Read more interior features here.
The Latest
Nebras Aljoaib Unveils a Passage Between Light and Stone
Between raw stone and responsive light, Riyadh steps into a space shaped by memory and momentum.
Reviving Heritage
Qasr Bin Kadsa in Baljurashi, Al-Baha, Saudi Arabia will be restored and reimagined as a boutique heritage hotel
Alserkal x Design Miami: A Cultural Bridge for Collectible Design
Alserkal and Design Miami announce one of a kind collaboration.
Minotticucine Opens its First Luxury Kitchen Showroom in Dubai
The brand will showcase its novelties at the Purity showroom in Dubai
Where Design Meets Experience
Fady Friberg has created a space that unites more than 70 brands under one roof, fostering community connection while delivering an experience unlike any other
Read ‘The Winner’s Issue’ – Note from the editor
Read the December issue now.
Art Dubai 2026 – What to Expect
The unveils new sections and global collaborations under new Director Dunja Gottweis.
‘One Nation’ Brings Art to Boxpark
A vibrant tribute to Emirati creativity.
In conversation with Karine Obegi and Mauro Nastri
We caught up with Karine Obegi, CEO of OBEGI Home and Mauro Nastri, Global Export Manager of Italian brand Porada, at their collaborative stand in Downtown Design.
The Edge of Calm
This home in Dubai Hills Estate balances sculptural minimalism with everyday ease
An interview with Huda Lighting at Downtown Design
During Downtown Design, we interviewed the team at Huda Lighting in addition to designers Tom Dixon and Lee Broom.
Downtown Design Returns to Riyadh in 2026
The fair will run its second edition at JAX District







