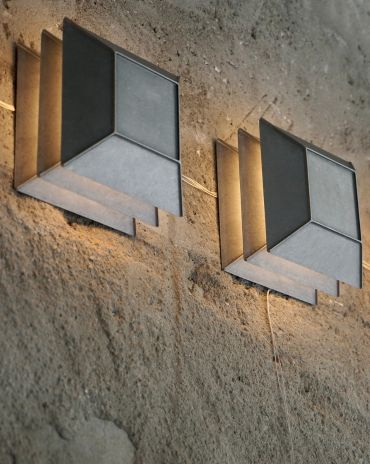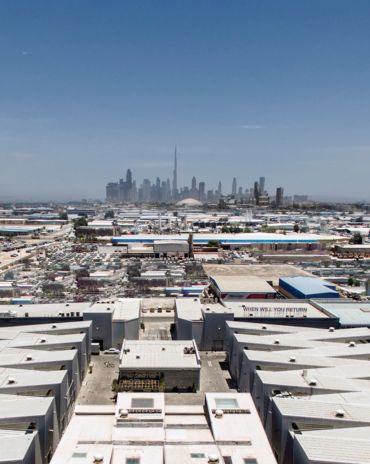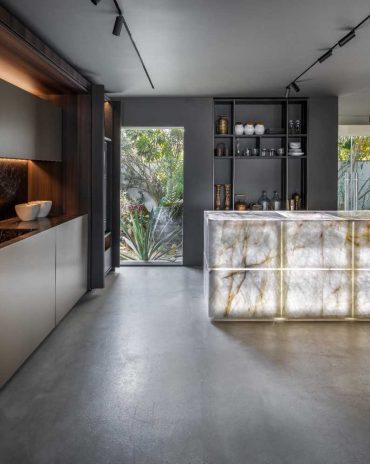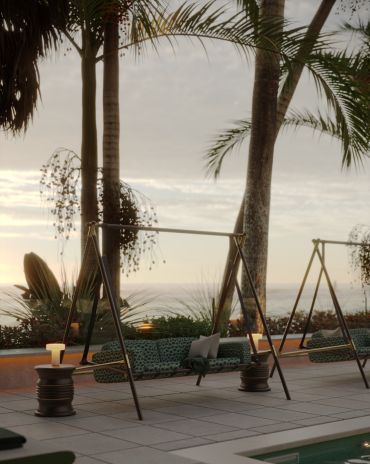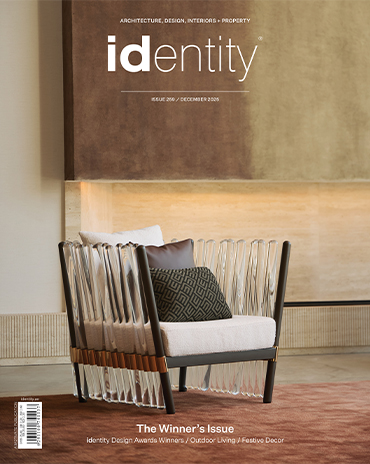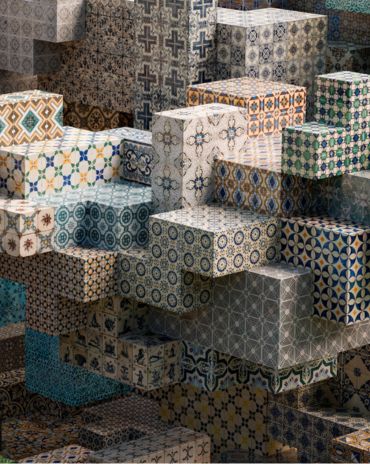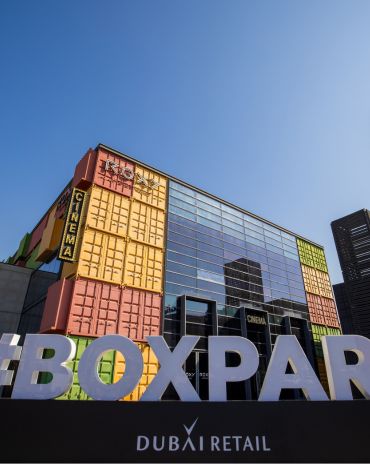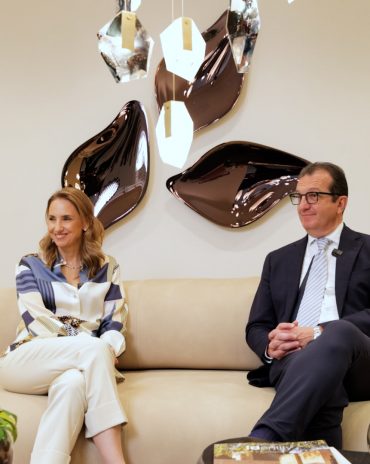Copyright © 2025 Motivate Media Group. All rights reserved.
Minimalist Luxury on the Palm Jumeirah
This villa on the Palm Jumeirah designed by E+A Studio offers a tranquil sanctuary
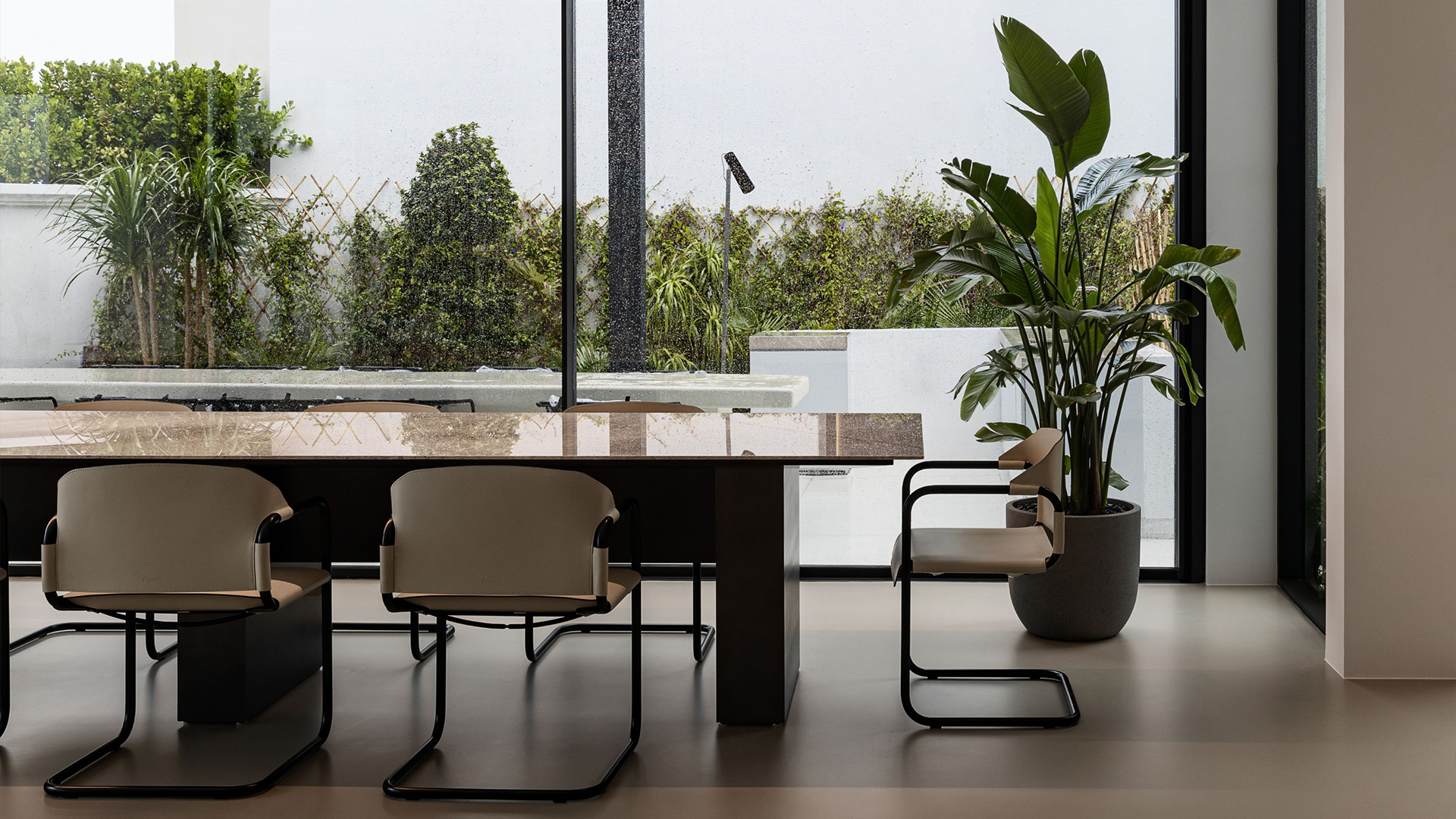
Pursuing a turnkey solution for this villa on the Palm Jumeirah, E+A Studio focused on creating a space that prioritises both wellness and eco-conscious living, where every detail serves a purpose and contributes to the overall vision. At the heart of the home is a curated selection of eco-friendly materials and bespoke craftsmanship. The use of Senso resin flooring, a sustainable and toxin-free option, establishes a seamless flow between spaces while reinforcing the commitment to environmental responsibility. This eco-friendly foundation is complemented by lighting from renowned brands PSLab and Flos, adding warmth and sophistication to the home’s ambiance. “We aimed to design a home that promotes tranquillity and harmony. This villa is meant to be a luxurious haven, offering a reset from the fast-paced rhythm of city life.” says Evgenia Molchanova, Founder and Lead Architect at E+A Studio. Throughout the villa, a luxurious material palette emerges through the integration of furniture by B&B Italia and Amura Lab, which seamlessly combines comfort with modern elegance. These pieces, alongside custom metalwork by Metalfabrik and exquisite stone elements by Petraviva, create a cohesive aesthetic that reflects the villa’s refined simplicity.




One of the villa’s standout design features is the bespoke dining table, a true architectural statement crafted from two solid marble slabs resting on a stainless steel base. This grand centrepiece anchors the open-plan ground floor, serving both as a functional element and a symbol of the villa’s structural integrity. The table, like many of the villa’s design elements, is a part of the home’s ‘bone structure,’ exemplifying the thoughtful integration of design and architecture. The first floor houses private bedrooms, each with expansive terraces offering breathtaking views of the sea and Dubai’s skyline. The seamless transition between indoor and outdoor spaces, enhanced by natural light and carefully chosen finishes, fosters a sense of serenity and connection to the natural environment. Custom features like the stainless steel space divider between the dining and living areas enhance the villa’s sense of transparency and fluidity. This graphic, sculptural piece is both artistic and functional, further elevating the modern and minimalist design. Designed to offer a lifestyle of comfort and luxury, the villa is equipped with an array of amenities, including a private infinity pool, landscaped gardens, a gourmet kitchen and a home theatre. Every detail has been meticulously crafted to promote relaxation and well-being, making this villa a blissful seaside haven.
Read more interior features.
The Latest
Maison Aimée Opens Its New Flagship Showroom
The Dubai-based design house opens its new showroom at the Kia building in Al Quoz.
Crafting Heritage: David and Nicolas on Abu Dhabi’s Equestrian Spaces
Inside the philosophy, collaboration, and vision behind the Equestrian Library and Saddle Workshop.
Contemporary Sensibilities, Historical Context
Mario Tsai takes us behind the making of his iconic piece – the Pagoda
Nebras Aljoaib Unveils a Passage Between Light and Stone
Between raw stone and responsive light, Riyadh steps into a space shaped by memory and momentum.
Reviving Heritage
Qasr Bin Kadsa in Baljurashi, Al-Baha, Saudi Arabia will be restored and reimagined as a boutique heritage hotel
Alserkal x Design Miami: A Cultural Bridge for Collectible Design
Alserkal and Design Miami announce one of a kind collaboration.
Minotticucine Opens its First Luxury Kitchen Showroom in Dubai
The brand will showcase its novelties at the Purity showroom in Dubai
Where Design Meets Experience
Fady Friberg has created a space that unites more than 70 brands under one roof, fostering community connection while delivering an experience unlike any other
Read ‘The Winner’s Issue’ – Note from the editor
Read the December issue now.
Art Dubai 2026 – What to Expect
The unveils new sections and global collaborations under new Director Dunja Gottweis.
‘One Nation’ Brings Art to Boxpark
A vibrant tribute to Emirati creativity.
In conversation with Karine Obegi and Mauro Nastri
We caught up with Karine Obegi, CEO of OBEGI Home and Mauro Nastri, Global Export Manager of Italian brand Porada, at their collaborative stand in Downtown Design.







