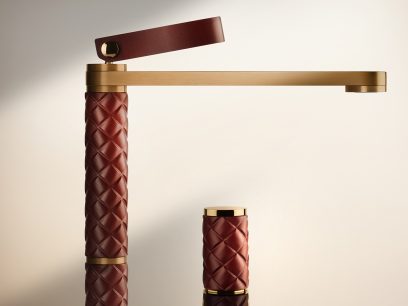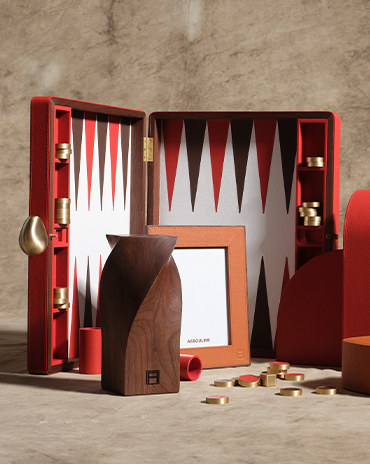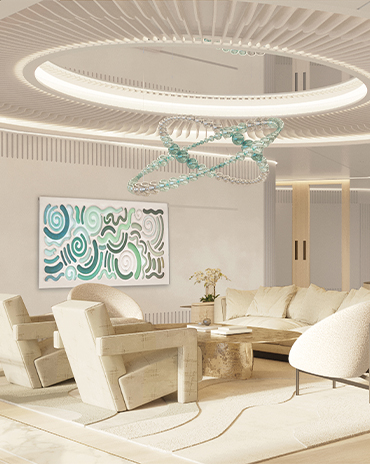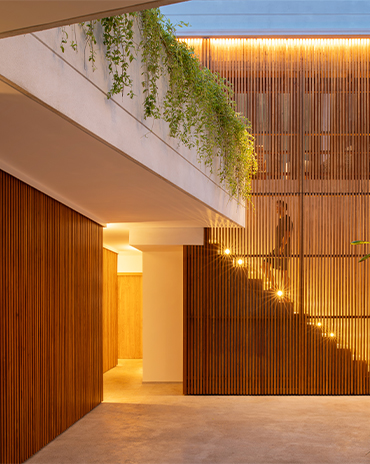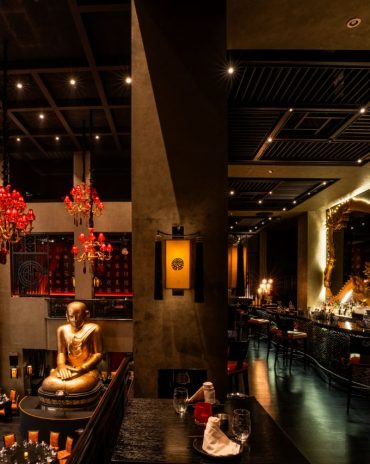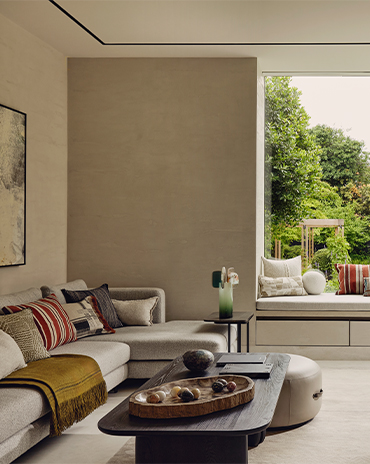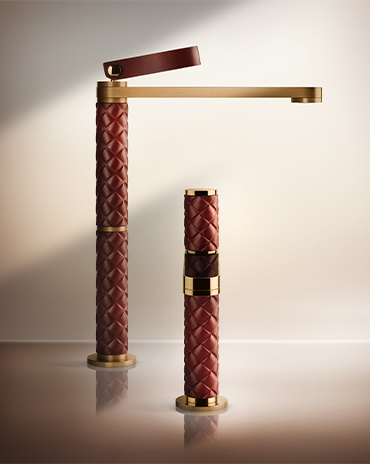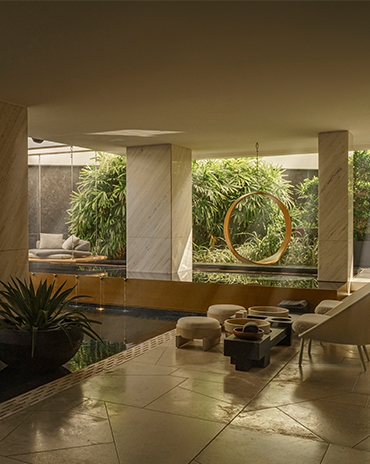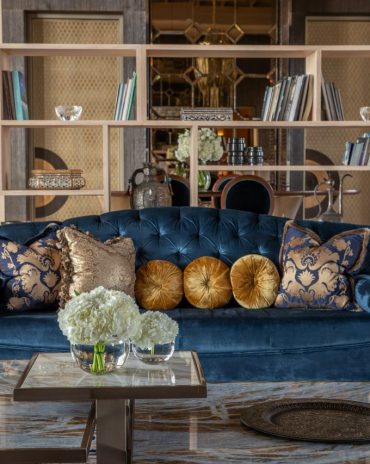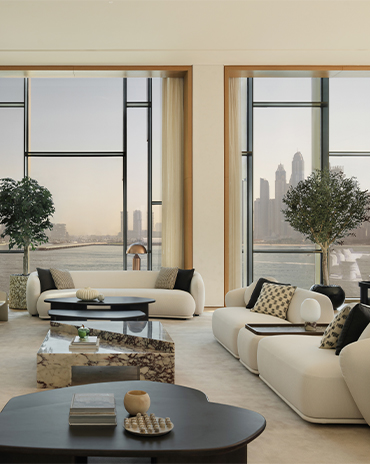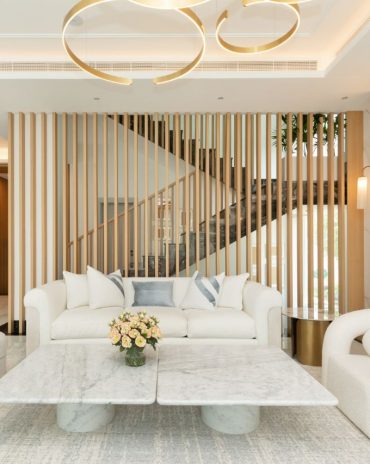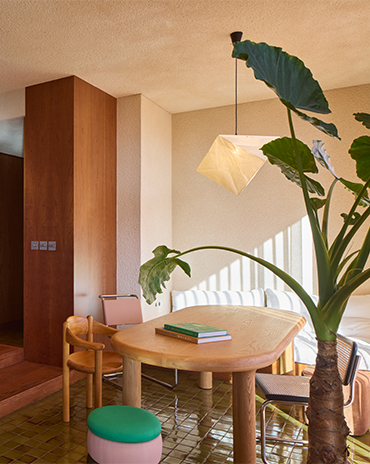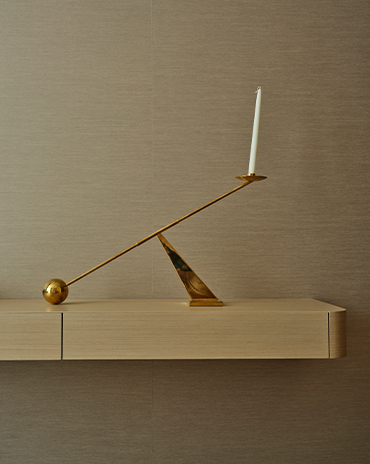Copyright © 2025 Motivate Media Group. All rights reserved.
Masterful Marina concept approved in Dubai
Plans are well advanced for the hub of the new Dubai Marina Harbour.
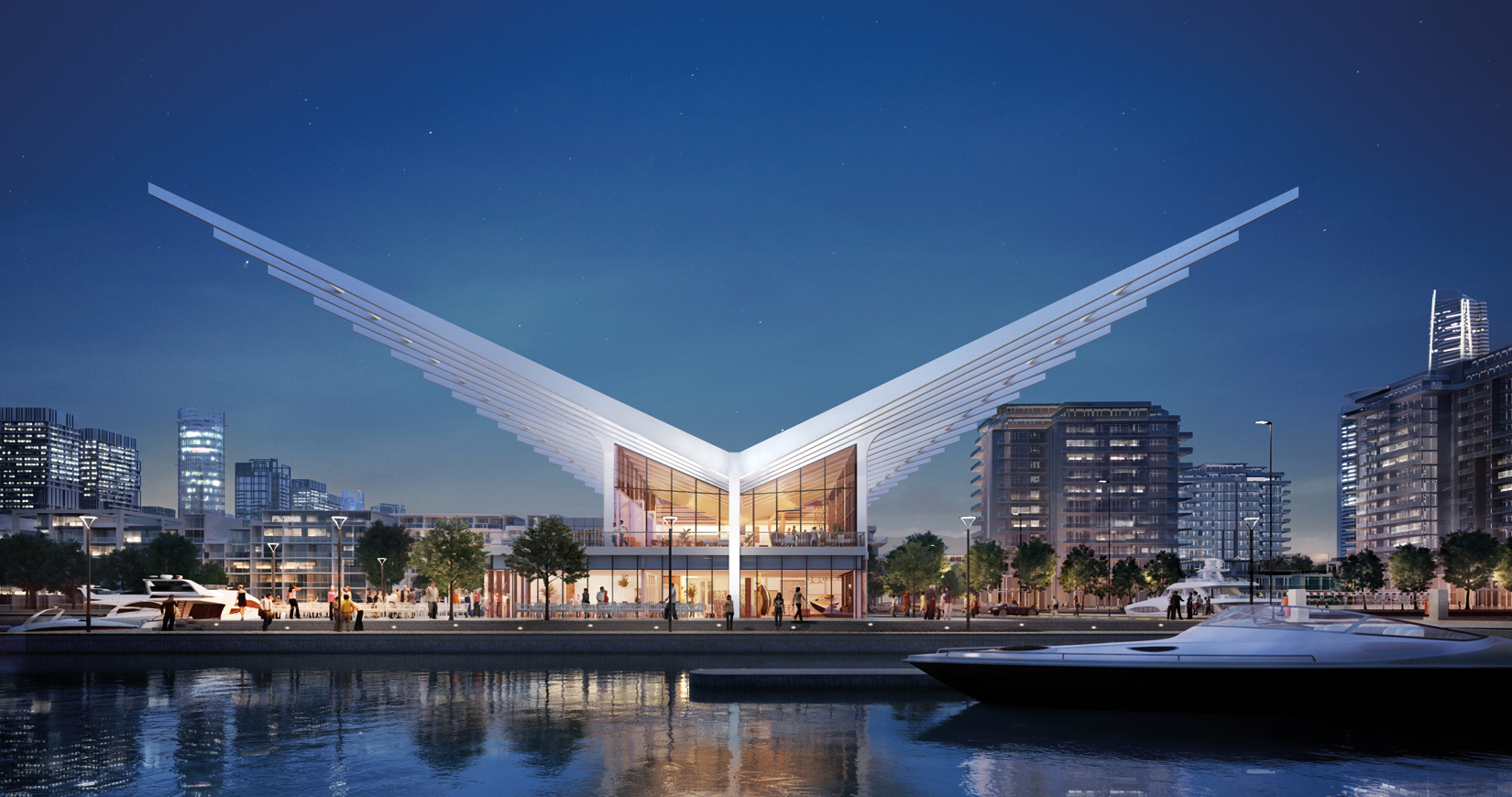
Boutique design studio AMA collaborated with Dubai Harbour to design the 4,400-square meter Harbour Master building acting as the central point for the new development, which comprises of a marina with berthing and yacht storage facilities, a line of residential towers and two new cruise terminals.
The 2200-square metre harbour master building will be a highly visible element within one of Dubai’s iconic districts, as well as a multi-functional facility that must serve the needs of the public, harbour master office workers and Marina Harbour berth tenants.
The site was developed to capture sunset views from the restaurant and café, enable good views of the building from all sides and provide views to boats arriving from Harbour Master office, as well as attract people from the boardwalk to sales areas and create events space.
The building has also been designed to ensure ease of access for many different users: people can walk up to the building from the boulevard or drive up to the drop off; they can enter from the boardwalk side or walk around to the cafe and enter from thereafter enjoying waterfront views. Similarly, people can arrive for the first time from boats at different corners of the building.
The new Dubai Harbour development is located between the edges of Dubai Marina and the Palm Jumeirah, and includes a new marina with berthing facilities, a line of residential towers and a new ferry terminal.
Within this masterplan, which is being developed by AECOM, the harbour master’s building sits in a highly visible site in the centre of the southwestern side of the marina. It connects back to the main central spine on the northeast side.
The Latest
Elevate Your Reading Space
Assouline’s new objects and home fragrances collection are an ideal complement to your reading rituals
All Aboard
What it will be like aboard the world’s largest residential yacht, the ULYSSIA?
Inside The Charleston
A tribute to Galle Fort’s complex heritage, The Charleston blends Art Deco elegance with Sri Lankan artistry and Bawa-infused modernism
Design Take: Buddha Bar
We unveil the story behind the iconic design of the much-loved Buddha Bar in Grosvenor House.
A Layered Narrative
An Edwardian home in London becomes a serene gallery of culture, craft and contemporary design
A Brand Symphony
Kader Mithani, CEO of Casamia, and Gian Luca Gessi, CEO of Gessi, reflect on the partnership between the two brands
The Art of Wellness
Kintsugi in Abu Dhabi, situated in a seven-storey villa, offers the ultimate zen retreat
Design Take: Inside the Royal Suite at Jumeirah Al Naseem
With sweeping views of the ocean and Burj Al Arab, this two bedroom royal suite offers a lush stay.
Elevated Living
Designed by La Bottega Interiors, this penthouse at the Delano Dubai echoes soft minimalism
Quiet Luxury
Studio SuCo transforms a villa in Dubailand into a refined home
Contrasting Textures
Located in Al Barari and designed by BONE Studio, this home provides both openness and intimacy through the unique use of materials
Stillness, Form and Function
Yasmin Farahmandy of Y Design Interior has designed a home for a creative from the film industry

