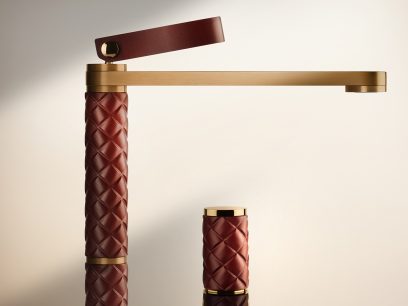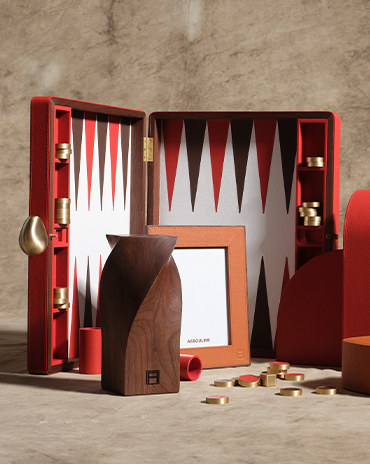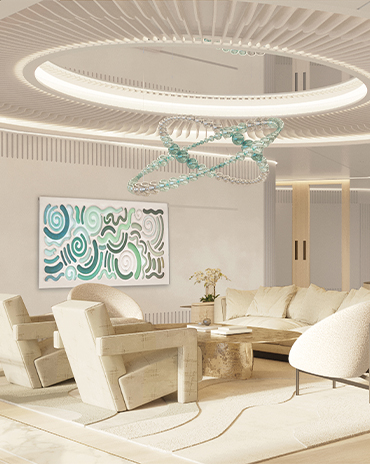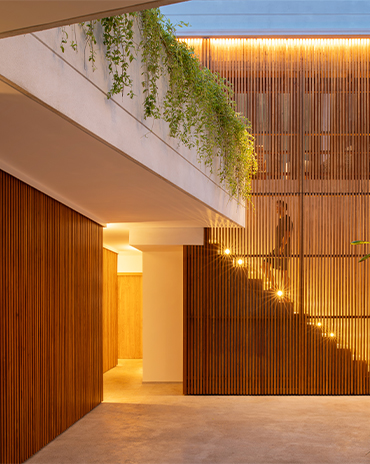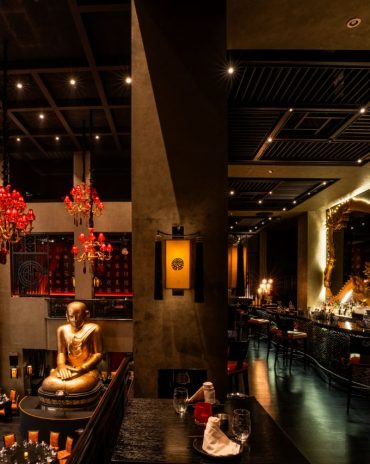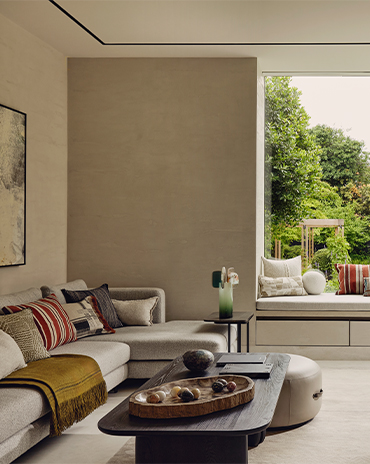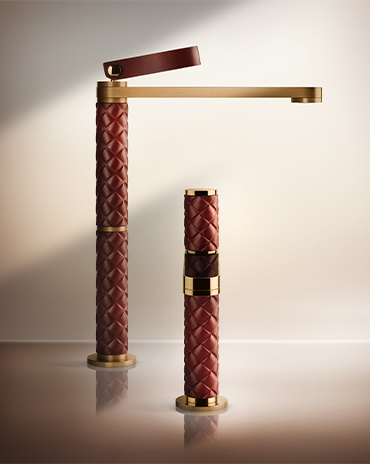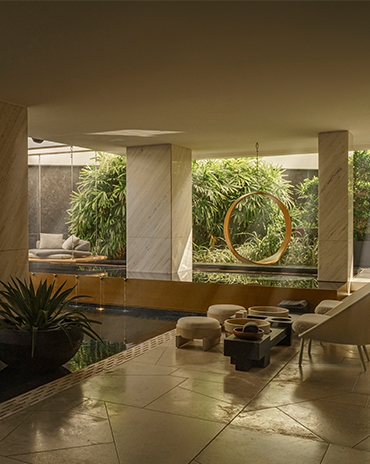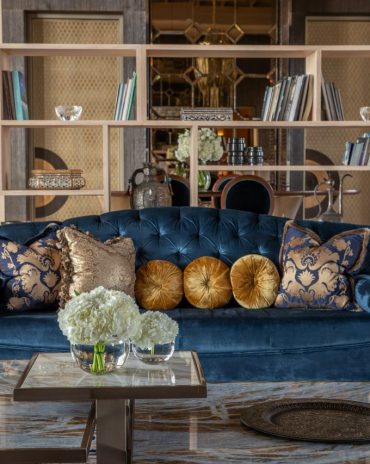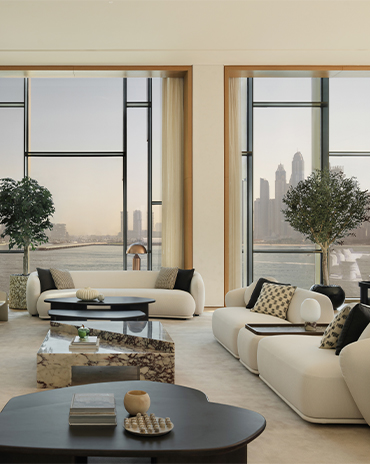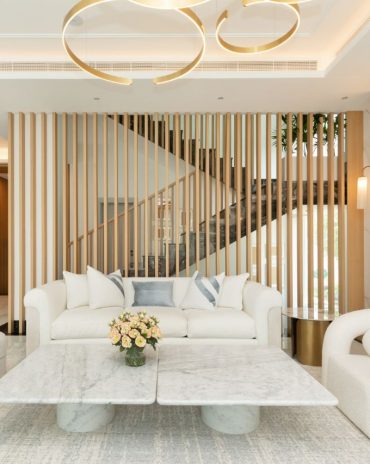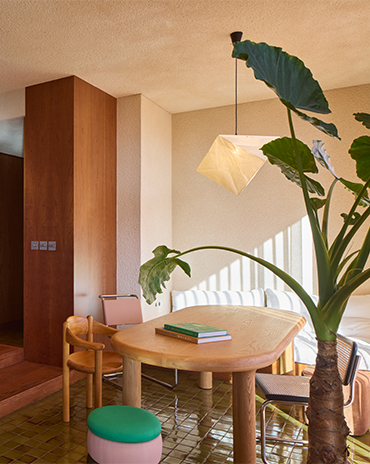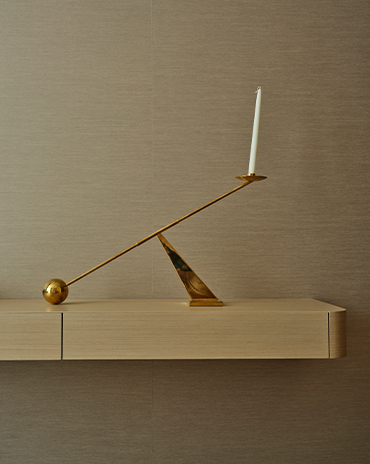Copyright © 2025 Motivate Media Group. All rights reserved.
Louise Bradley Interiors completes apartment in London’s Mayfair with Japanese influences
The classical contemporary residence features a muted colour palette and Japanese influences
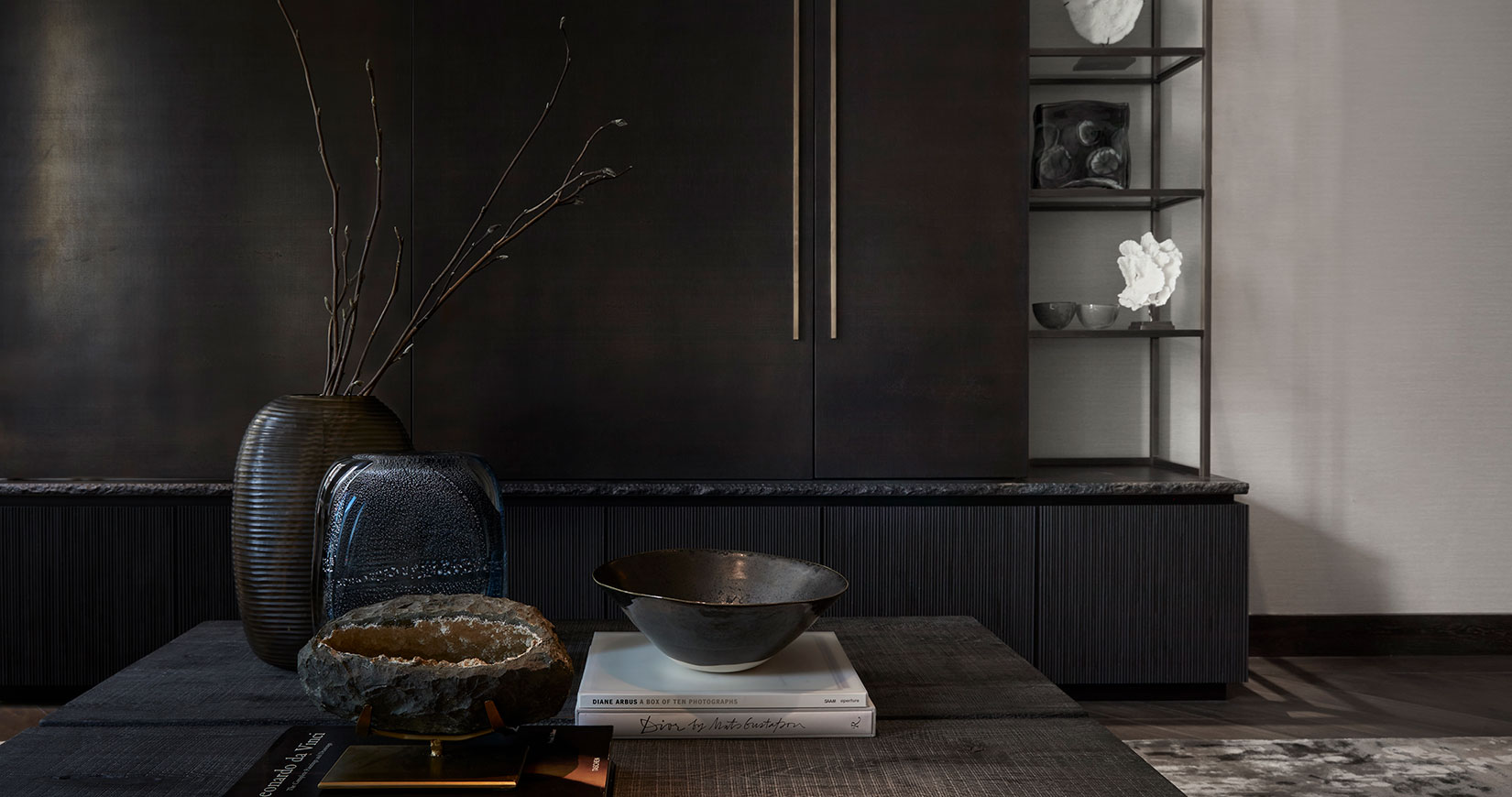
“I believe that home should be a place to retreat to at the end of our busy days, enriching our lives through our surroundings. It means that it should reflect our aesthetics, help us achieve the desired mood and atmosphere and also be supremely functional, so that our time spent at home feels effortless,” says British interior design Louise Bradley, who has been running her interior design practice in London for 30 years.
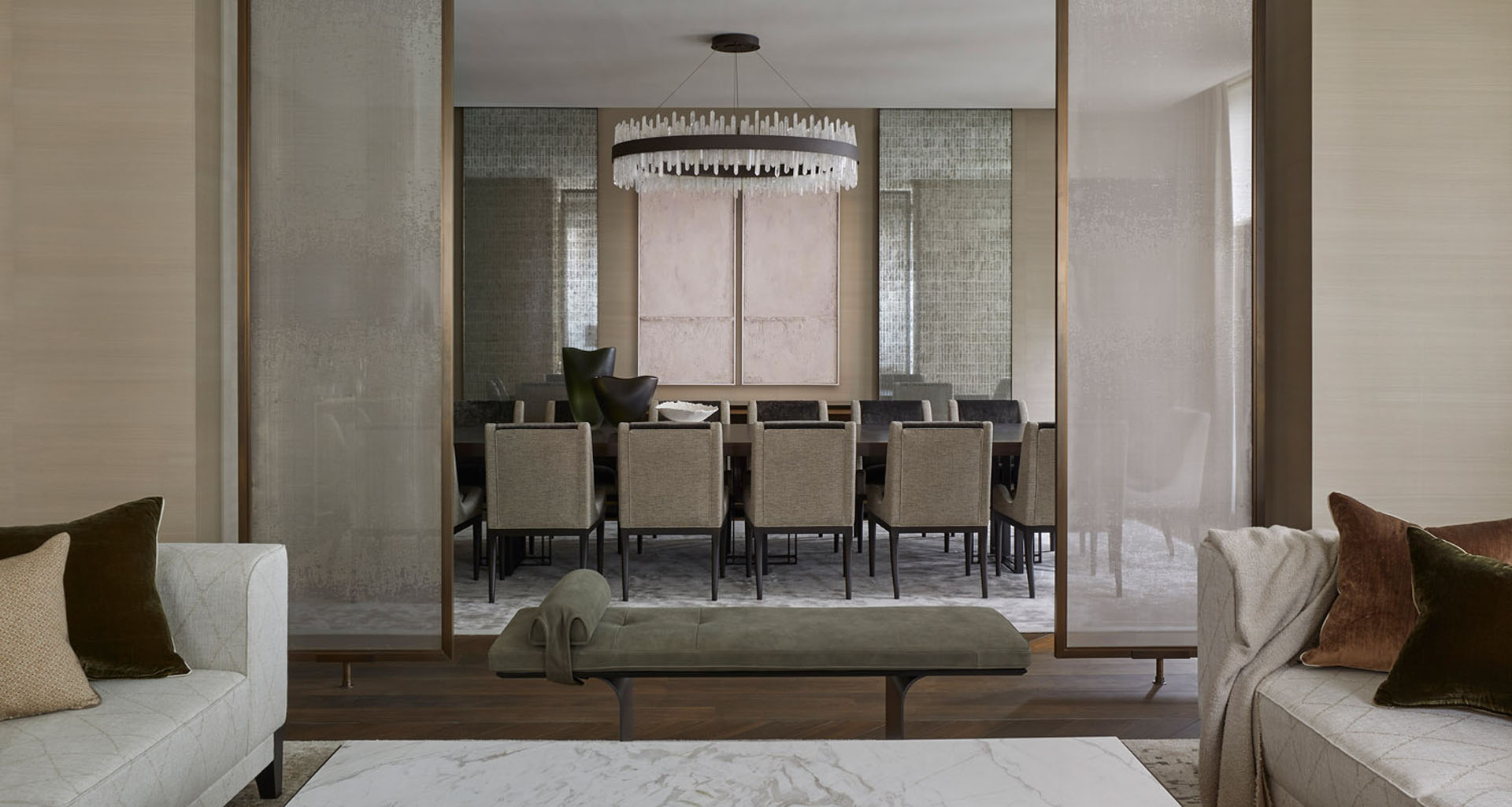
“That belief,” she continues, “is reflected in the design [of the residence] by using classical principles of creating a space, with symmetry as the key principle, as well as opting for balanced compositions.” Bradley’s latest residential interiors in London’s Mayfair for a private client are a reflection of the contemporary classical style that she has been championing for three decades; refined and elegant spaces that are modern and reflect the client’s Asian heritage through carefully researched design techniques and spatial references. The residence imbues a muted and monochrome colour palette that is offset with striking contrasts and crafted finishes.
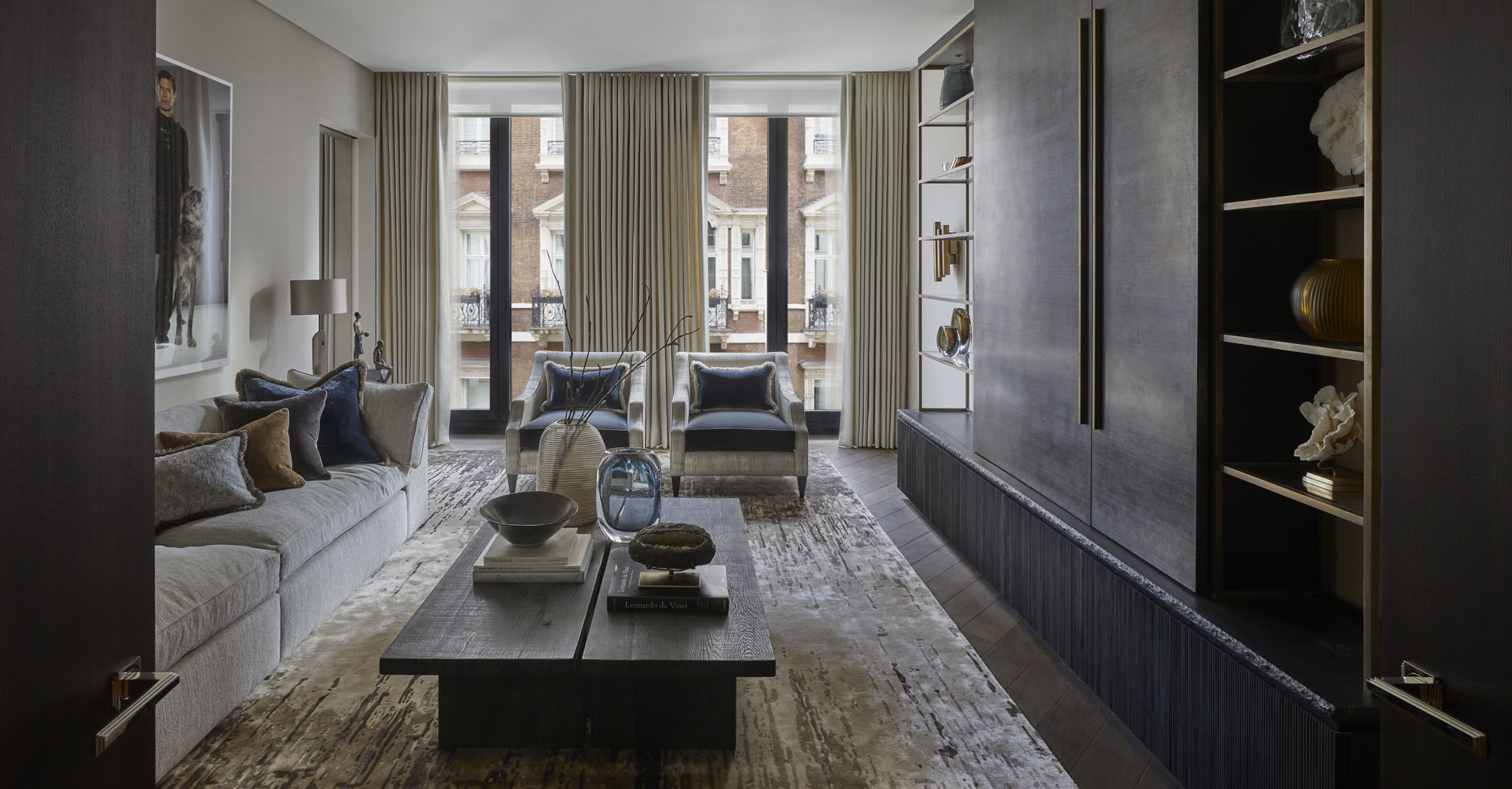
Responding to the brief which called for a classic contemporary space that can be used as a retreat for the whole family, Bradley and her team opted for an interior that provides a backdrop to the client’s lifestyle, while working hand in hand with their needs. The muted colour palette, standout surface finishes, textures and a careful layering of details together created the desired ambience.
“Once we’d established the desired ambience, it was important to then tailor it to each individual space in the property,” Bradley explains. “For the snug, we have opted for a large bespoke joinery piece to make the space feel more intimate and cinema-like, as the room is chiefly used in the evenings for entertainment. The main drawing room features a light colour palette and was designed to let as much natural light in as possible. As the space is used the most throughout the day, we wanted to ensure that it feels fresh and harmonious. Finally, in the dining room, we wanted to create a sense of intimacy, with carefully layered and harmoniously corresponding pieces of decorative accessories, furnishings and fine art.”
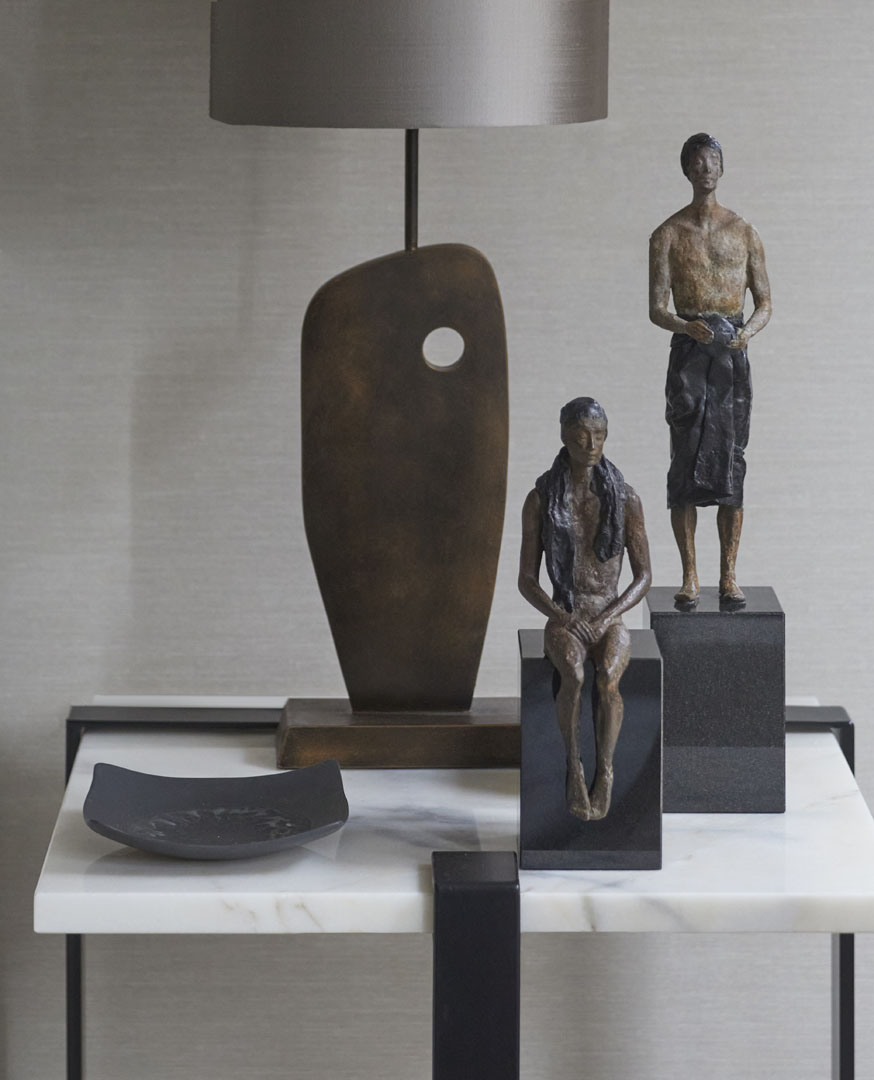
The dark joinery of the snug is juxtaposed with plush upholstery that was designed in-house by the Louise Bradley Design Studio. The joinery itself has been inspired by the Japanese Shou Sugi Ban charred wood technique, which originated in the 18th century “with cedar as the wood of choice, and was mainly used to make timber weatherproof,” Bradley shares. In this case, the charred wood technique has been executed in timber, with a nibbled edge granite top and a specialist metal finish to the doors.
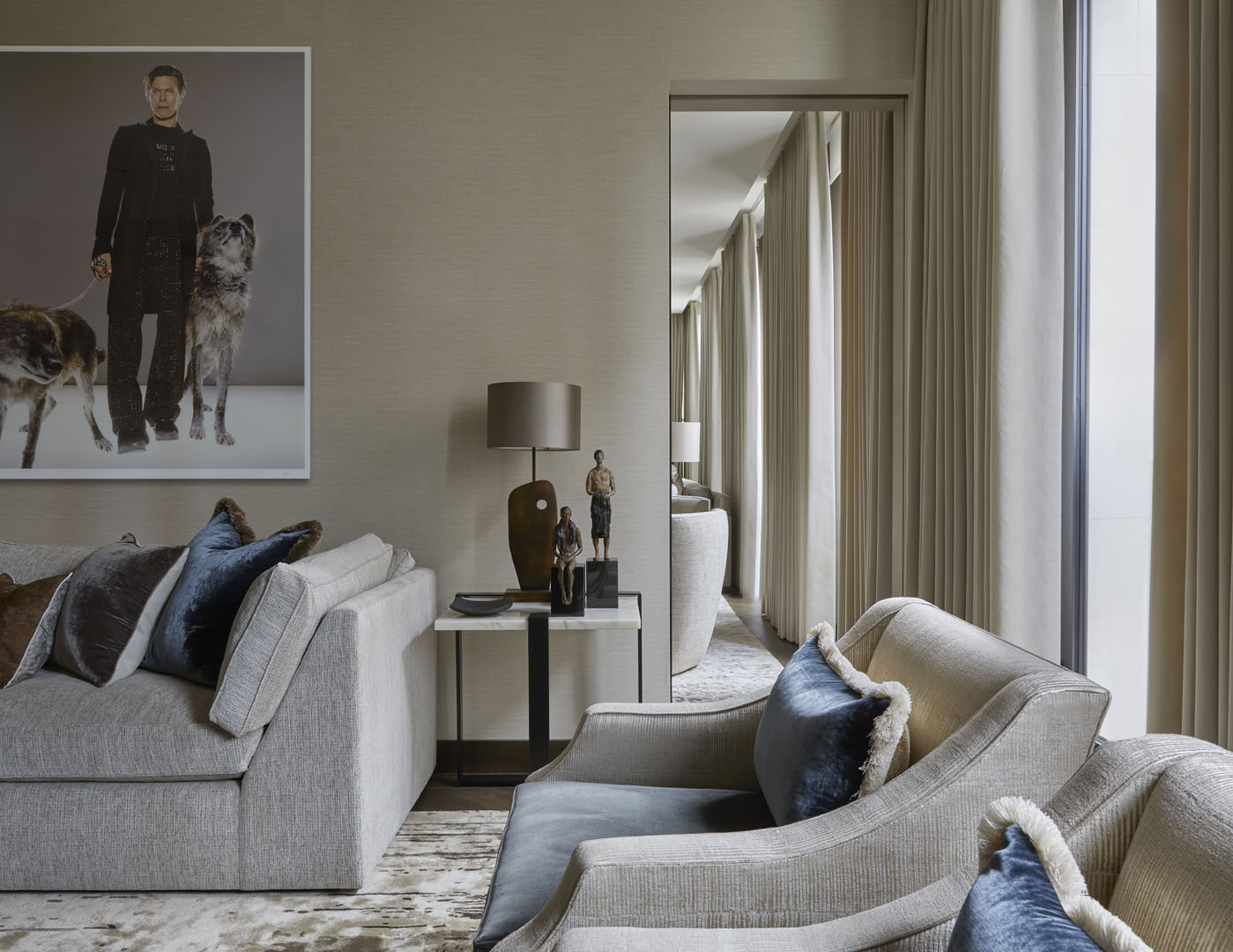
“The inspiration led us to the choice of charcoal-black wood for the joinery, matched with black granite for surface detailing, achieving an organic, imperfect look. We were also inspired by the ‘chashitsu’, which is a space used traditionally for tea ceremonies. We translated its remarkable minimalism and beauty of proportions into a triple sequence of repeating shapes with metal woven fabric inlaid into bronze screens, abstract artwork and verre églomisé panels. It’s a contemporary take on the traditional design, which works beautifully within the space,” she adds.
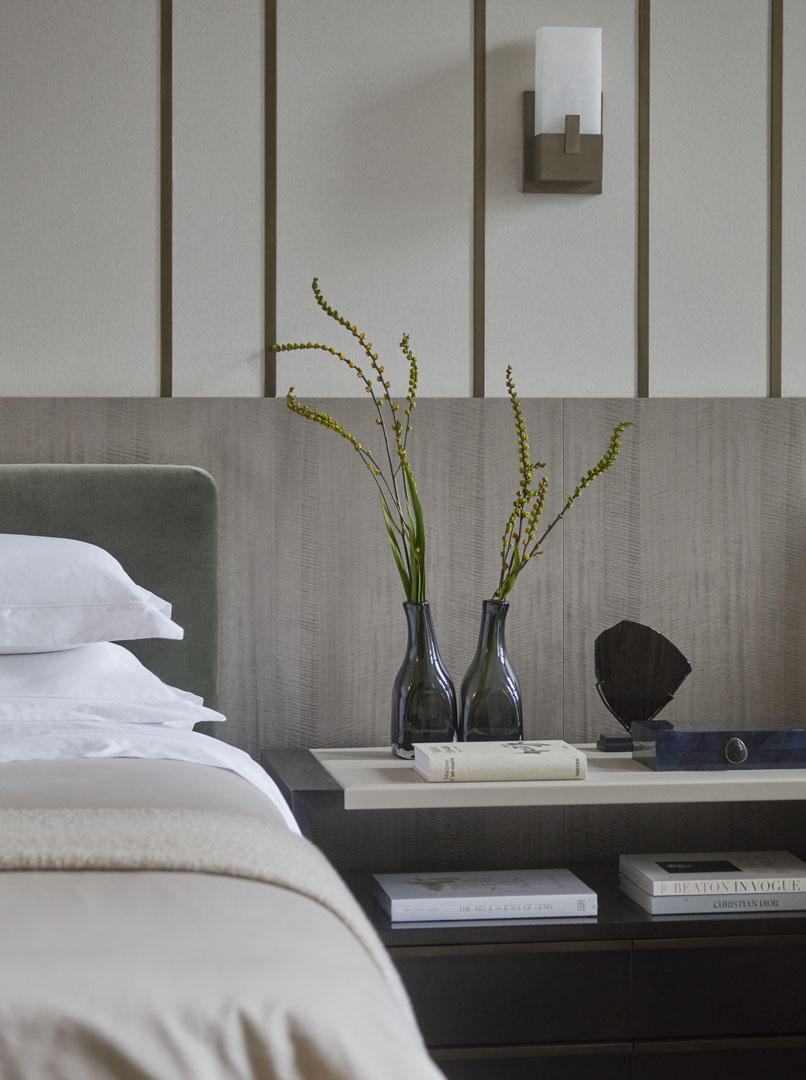
Louise Bradley Interiors
12-13/10/2020
The snug’s dramatic décor is complemented with a carefully chosen selection of crafted objects in deep, dark hues, as well off-white organic sculptures – which contrast with the iconic photography of David Bowie that adds an unexpected contemporary edge to the overall classical space. The dark joinery is matched with the selection of light upholstery to balance the space.
The drawing room is the main living space of the residence that follows the snug, where curtains frame the warm brick architecture of the adjacent buildings, reflecting the neighbourhood in which the residence is set, which has also inspired the design. “Mayfair is London’s centre of elegance and style, with countless art galleries and boutiques. It’s an area steeped in history that has a timeless appeal,” Bradley says. “That’s why the interiors we created feature a classic colour palette, matched with finishes, upholstery and accessories that are sartorial both in look and feel.”
And although the main living spaces have a different ambience, the way each room flows into the others was a vital consideration in the design process.
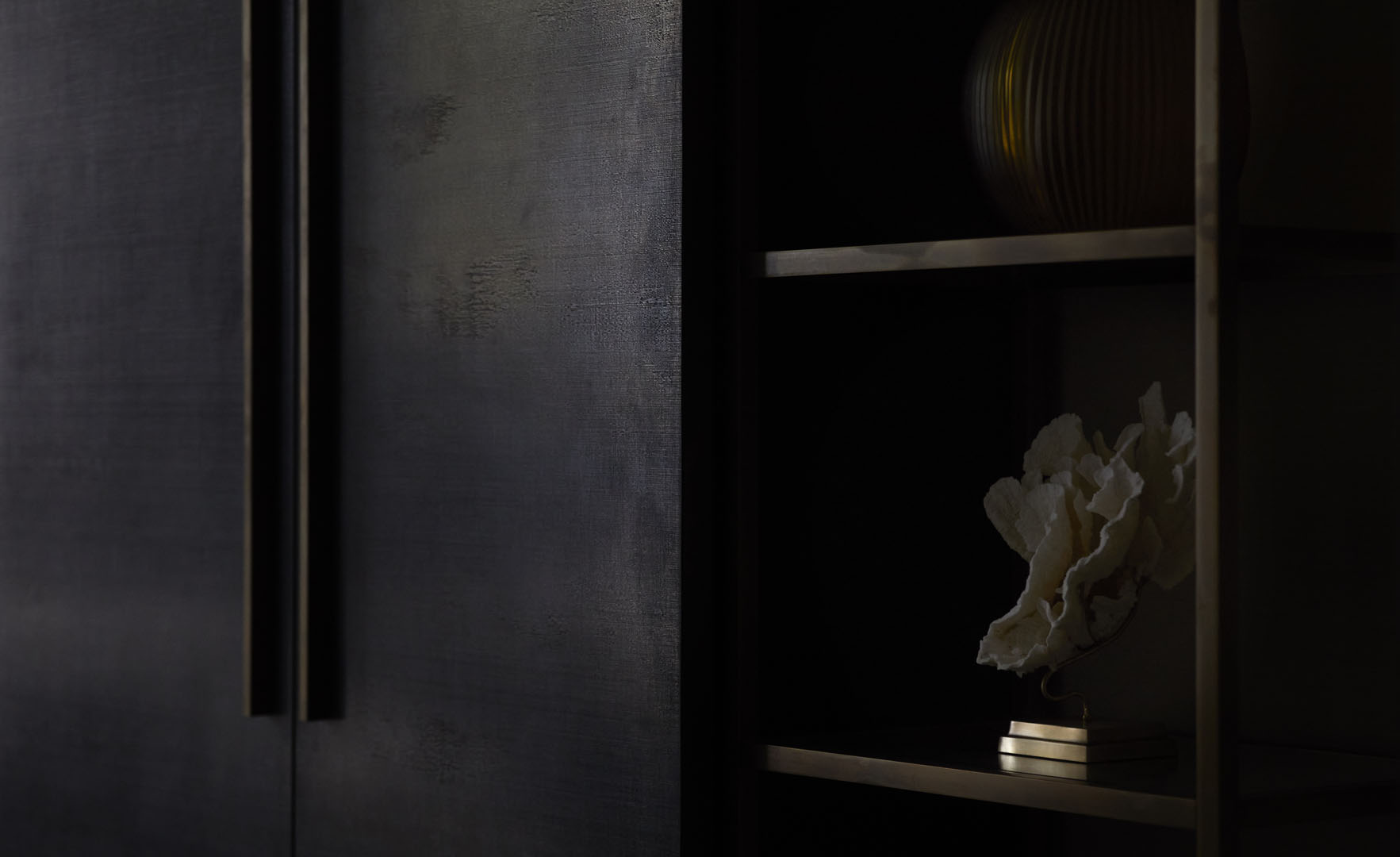
“It’s important to maintain a sense of continuity in the spaces, even when particular rooms might require a different ambience,” Bradley shares. “We’ve achieved that by carrying the thread of a muted colour palette throughout each space – whether it’s contrasted with charcoal black in the snug or taking centre stage in the bedrooms. There’s also continuity when it comes to the classic contemporary forms of the furniture that feature throughout the property, and the focus on patterns – you will notice that the veining of the marble coffee table in the drawing room has a counterpart in the texture of the dining room rug. These are subtle connections we’ve built throughout the interior which create a unified design scheme, without being too obvious. The best of interior design can be found in those subtleties, which might not be consciously perceived but are certainly felt throughout the space.”
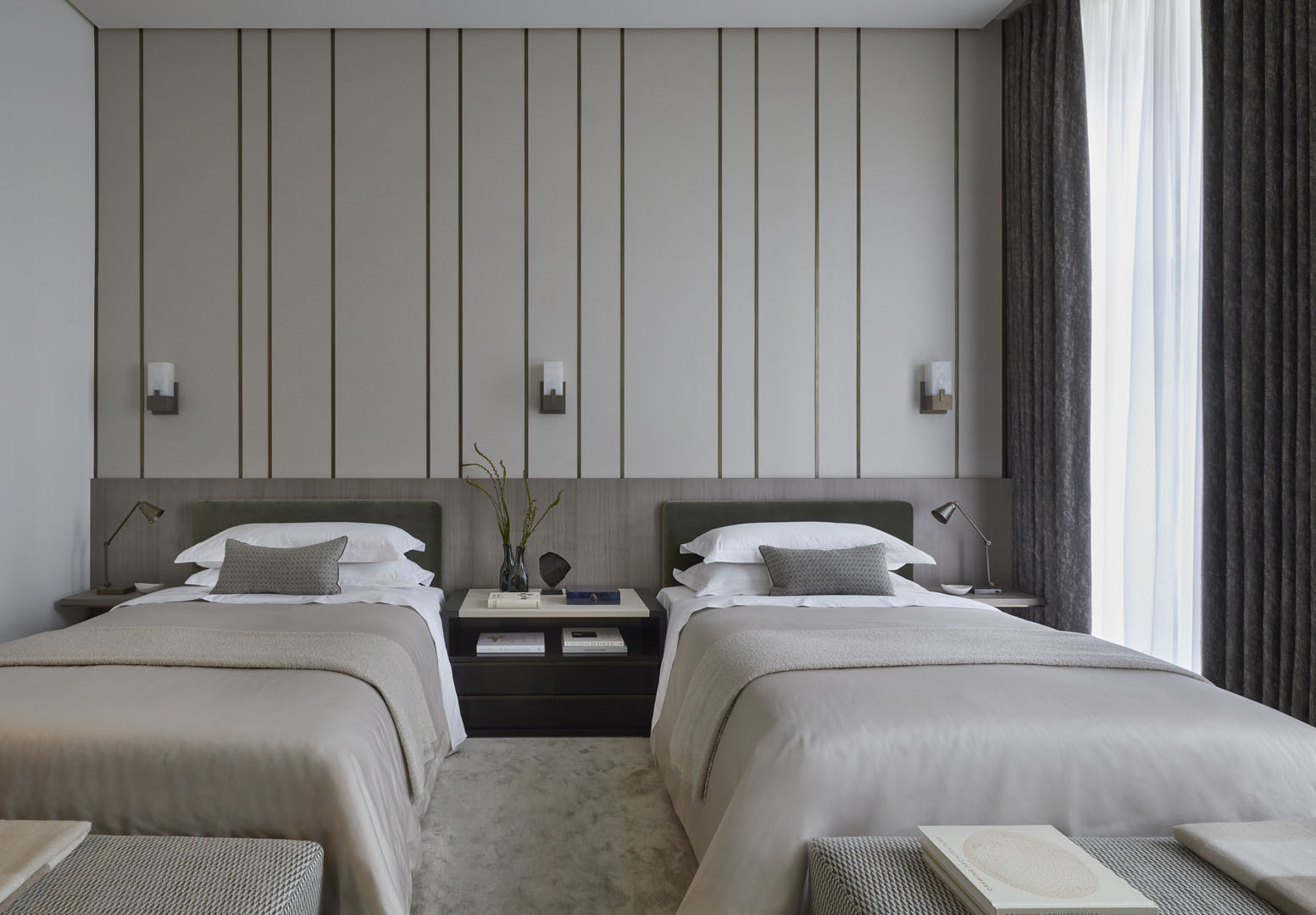
Most of the furniture pieces in the property were bespoke-made for the client by Louise Bradley’s in-house Design Studio, and there are pieces such as the Theodore armchair and Hudson swivel chair from the brand. The abstract artwork in the dining room is also available from the Louise Bradley Collection, while the piece in the master bedroom is a layered porcelain design by Fenella Elms. The various accessories featured in the property have been sourced by the design team from various countries in Europe.
“I have been running my design studio for 30 years and over time it became clear to me that the way to create a coherent interior design scheme, and also a space that’s unique to the client, is to design its every element – from interior architecture, throughout interior design, all the way to furniture design,” Bradley says.
The Latest
Elevate Your Reading Space
Assouline’s new objects and home fragrances collection are an ideal complement to your reading rituals
All Aboard
What it will be like aboard the world’s largest residential yacht, the ULYSSIA?
Inside The Charleston
A tribute to Galle Fort’s complex heritage, The Charleston blends Art Deco elegance with Sri Lankan artistry and Bawa-infused modernism
Design Take: Buddha Bar
We unveil the story behind the iconic design of the much-loved Buddha Bar in Grosvenor House.
A Layered Narrative
An Edwardian home in London becomes a serene gallery of culture, craft and contemporary design
A Brand Symphony
Kader Mithani, CEO of Casamia, and Gian Luca Gessi, CEO of Gessi, reflect on the partnership between the two brands
The Art of Wellness
Kintsugi in Abu Dhabi, situated in a seven-storey villa, offers the ultimate zen retreat
Design Take: Inside the Royal Suite at Jumeirah Al Naseem
With sweeping views of the ocean and Burj Al Arab, this two bedroom royal suite offers a lush stay.
Elevated Living
Designed by La Bottega Interiors, this penthouse at the Delano Dubai echoes soft minimalism
Quiet Luxury
Studio SuCo transforms a villa in Dubailand into a refined home
Contrasting Textures
Located in Al Barari and designed by BONE Studio, this home provides both openness and intimacy through the unique use of materials
Stillness, Form and Function
Yasmin Farahmandy of Y Design Interior has designed a home for a creative from the film industry

