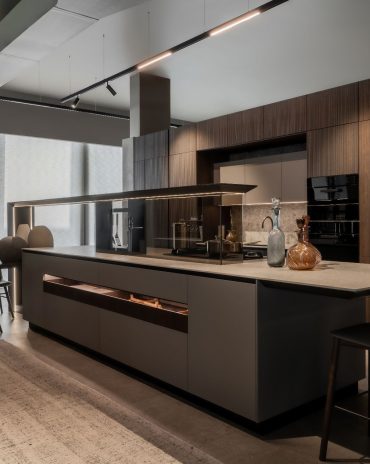Copyright © 2025 Motivate Media Group. All rights reserved.
Living in Design
Mr. C Residences in Jumeirah blends urban living with style

Located by the Dubai Water Canal in Jumeirah, Mr. C Residences – developed by Alta Real Estate Development and Cipriani Group – hosts 27 ultra-luxurious residences. Designed by globally acclaimed architect Bernardo Fort-Brescia of Arquitectonica, Mr. C Residences Jumeirah draws inspiration from the curvaceous forms found in desert dunes and ocean waves that complements the twisted bridge by it. The result is a building that seamlessly blends elegance, luxury, and the sophistication of the Mr. C brand. “Mr. C Residences Jumeirah stands as a beautifully distinct organic structure within Dubai’s metropolis,” says Bernardo Fort-Brescia, FAIA, Principal at Arquitectonica. “Redefining luxury living, the development catches the eye with its fluid, organic forms inspired by the water that flows below. [It is] a design unique for the demographic in which it sits, serving as both a tribute to its surroundings and an evolution of the Mr. C brand; from the canals of Venice to the canals of Dubai.”
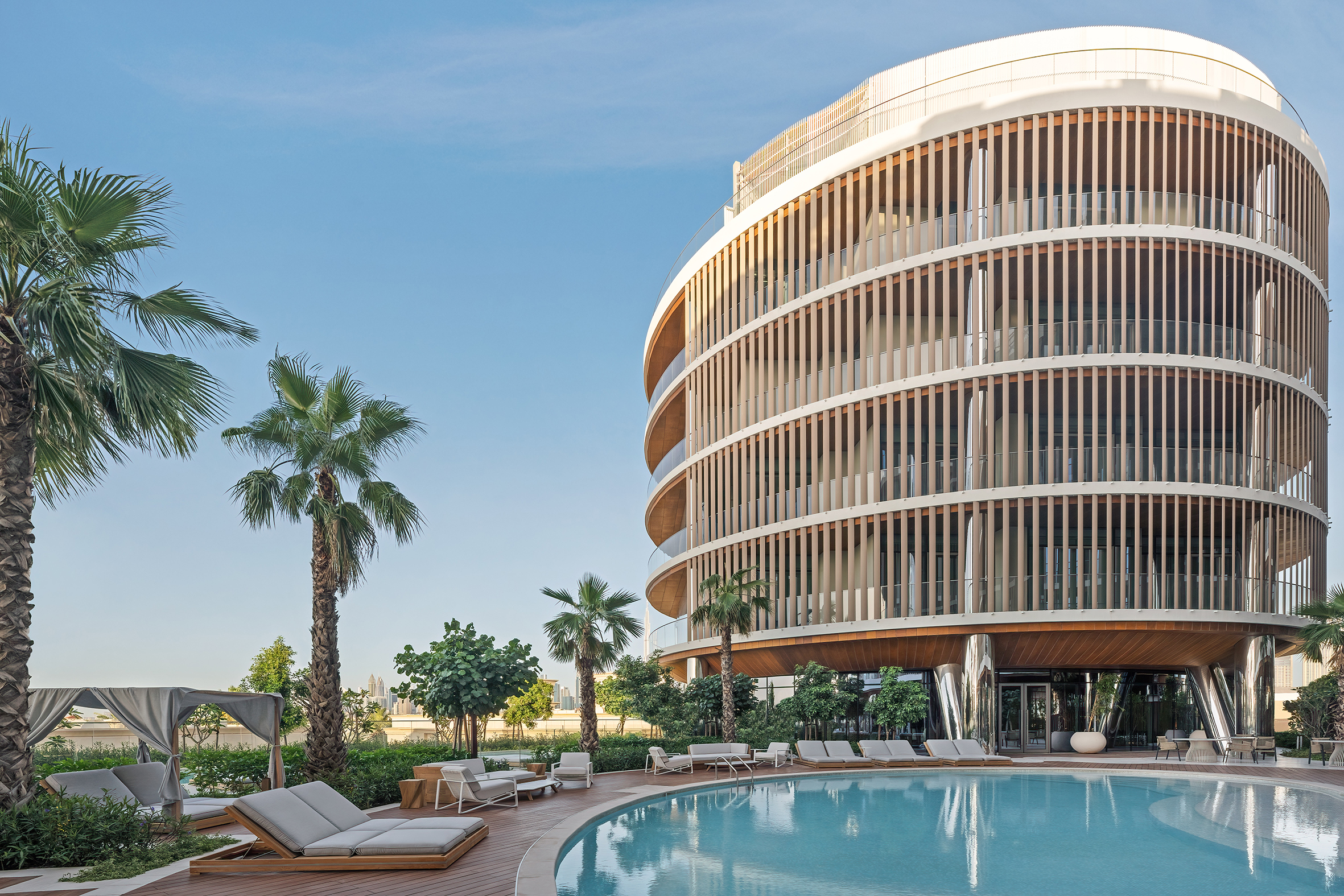
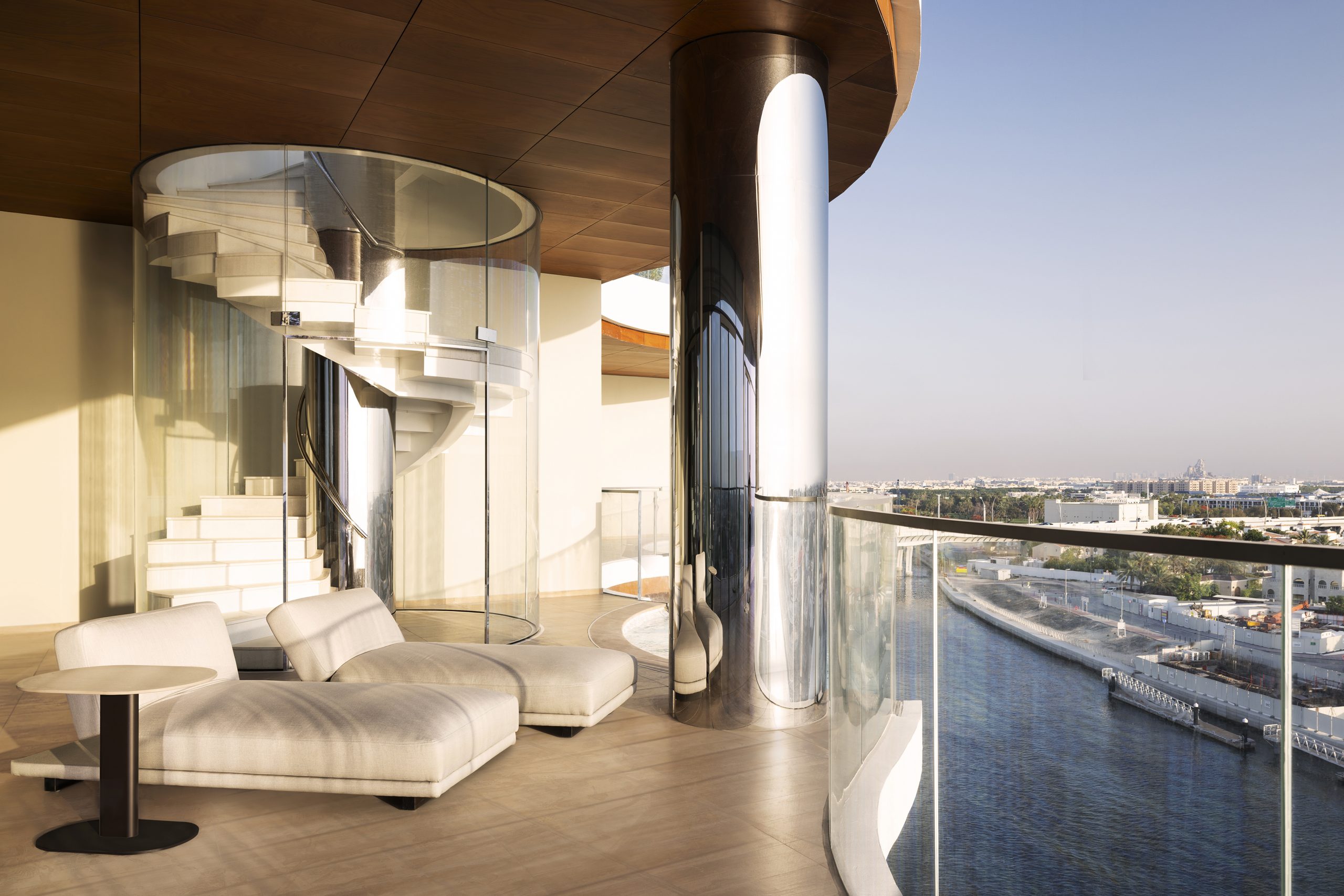
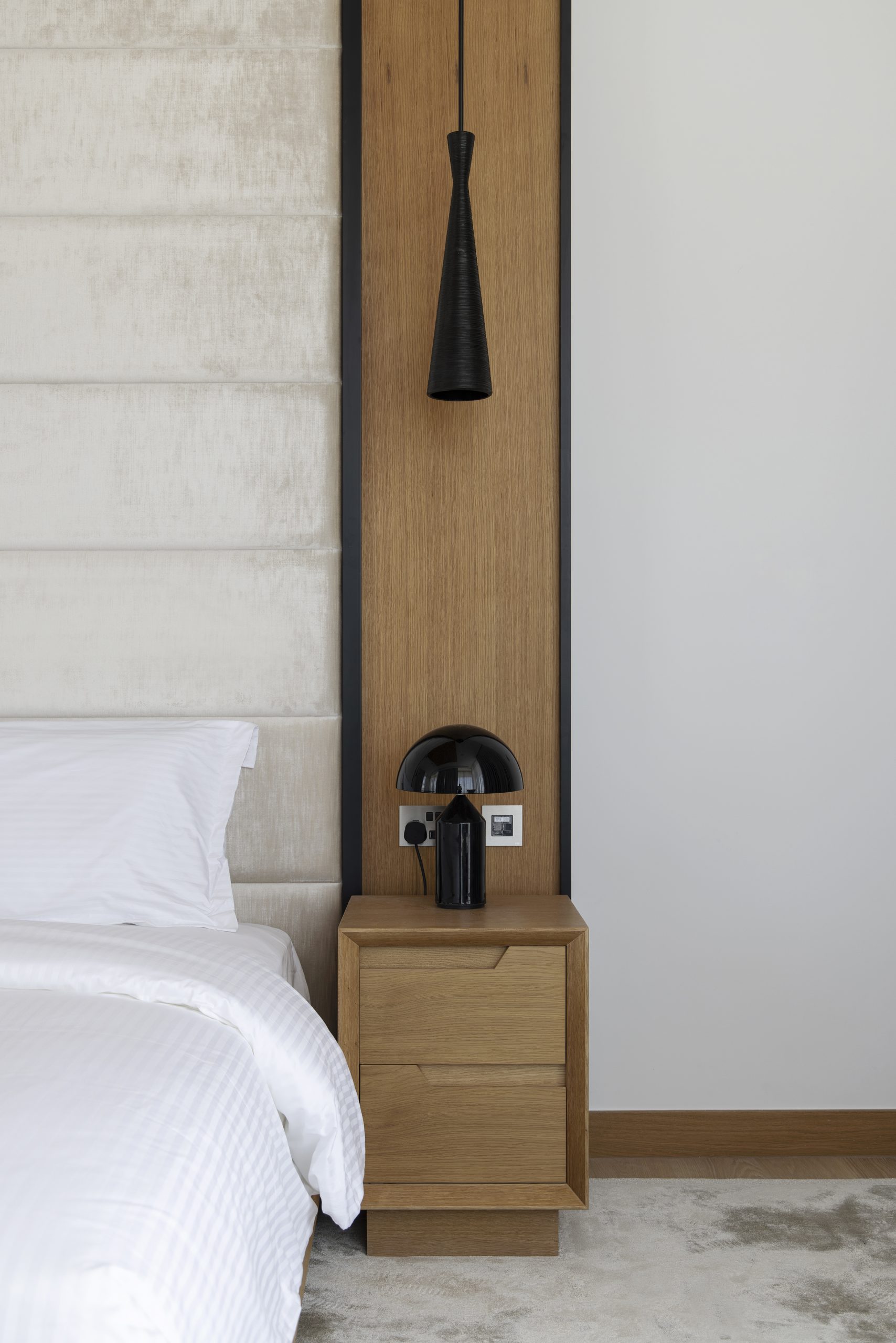
With breathtaking views of the Dubai Water Canal and the shimmering Arabian Gulf, residents can admire lush landscapes, pristine fairways and iconic landmarks such as the Burj Khalifa and the sweeping Dubai skyline. The development’s strategic location ensures effortless access to Sheikh Zayed Road and Jumeirah Road, as well as Dubai’s most coveted destinations – including Boxpark Dubai, City Walk, Downtown Dubai and Business Bay – offering residents a balance of serenity and vibrant city life. “What I particularly love about this project is the expansive balconies that enwrap the residences, offering occupants uninterrupted views across the city, taking in views of Burj Khalifa and Burj Al Arab on opposite sides. It is this location that forms a key part of the property’s DNA,” adds Fort-Brescia.
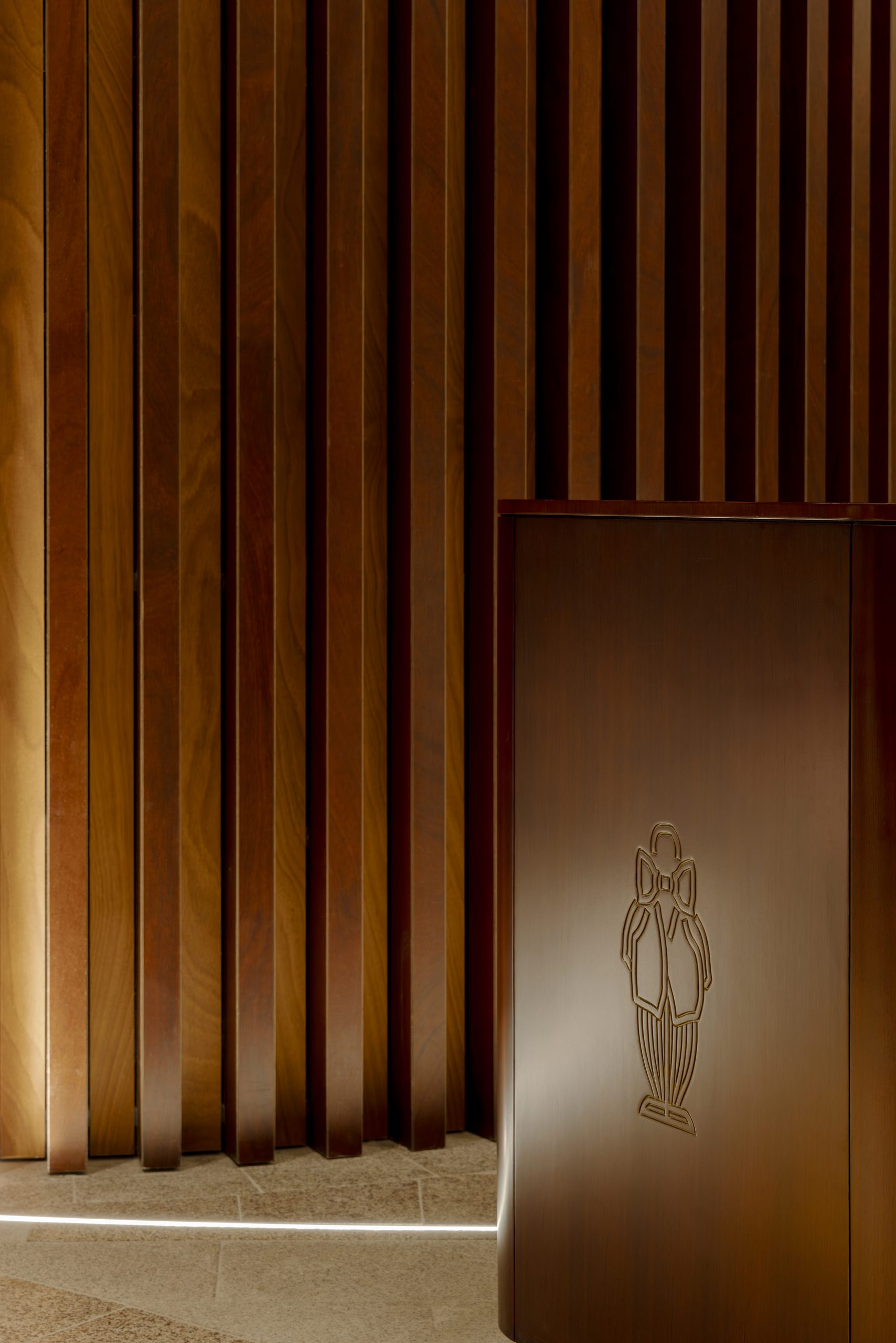
With every residence boasting with its private elevator, plunge pool and – for penthouses – private rooftop gardens, privacy and exclusivity are at the core of Mr. C Residences Jumeirah. Residents can also enjoy a 24-hour concierge service, the Bellini Café, a salon room, a yoga studio and a screening room, among other amenities.
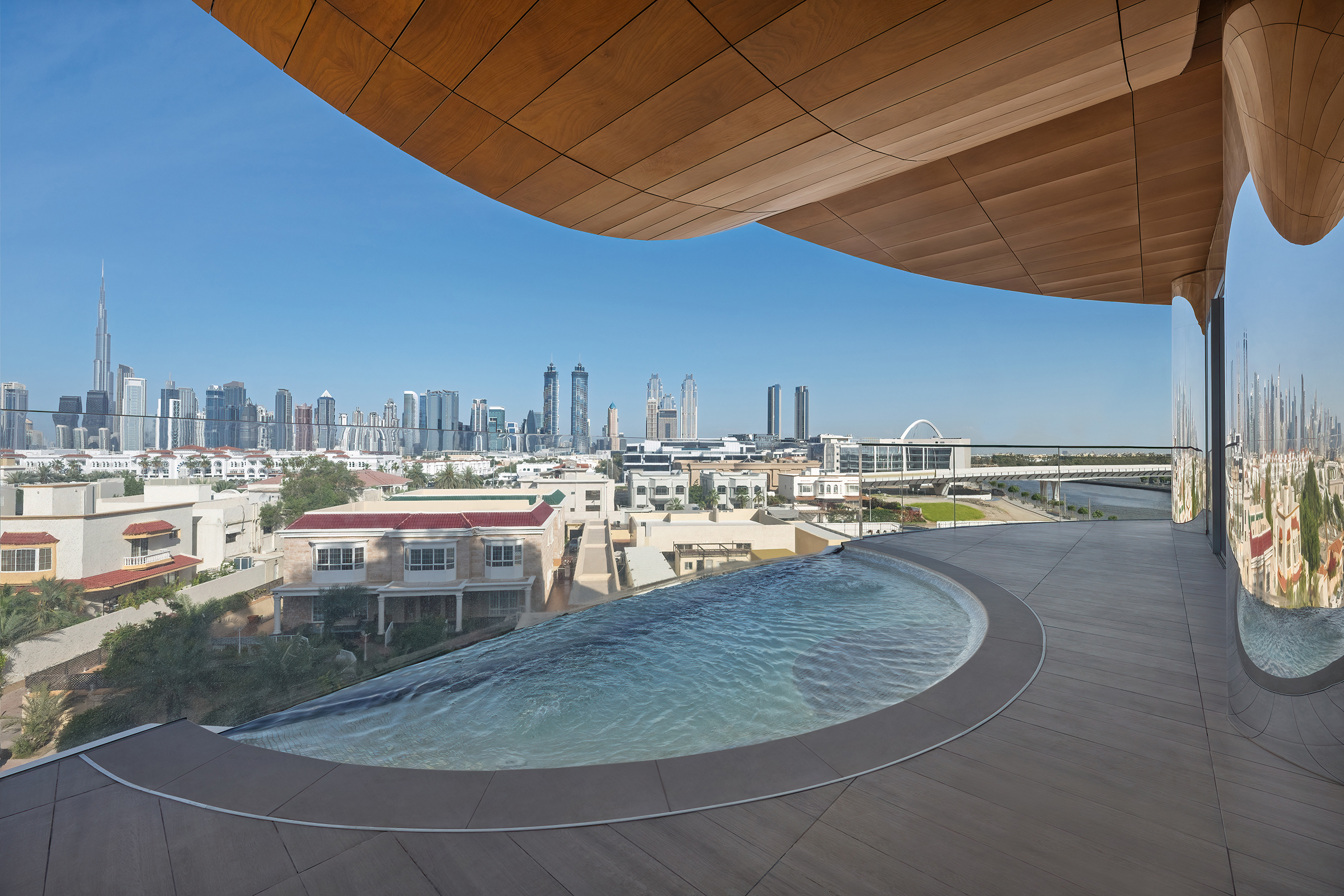
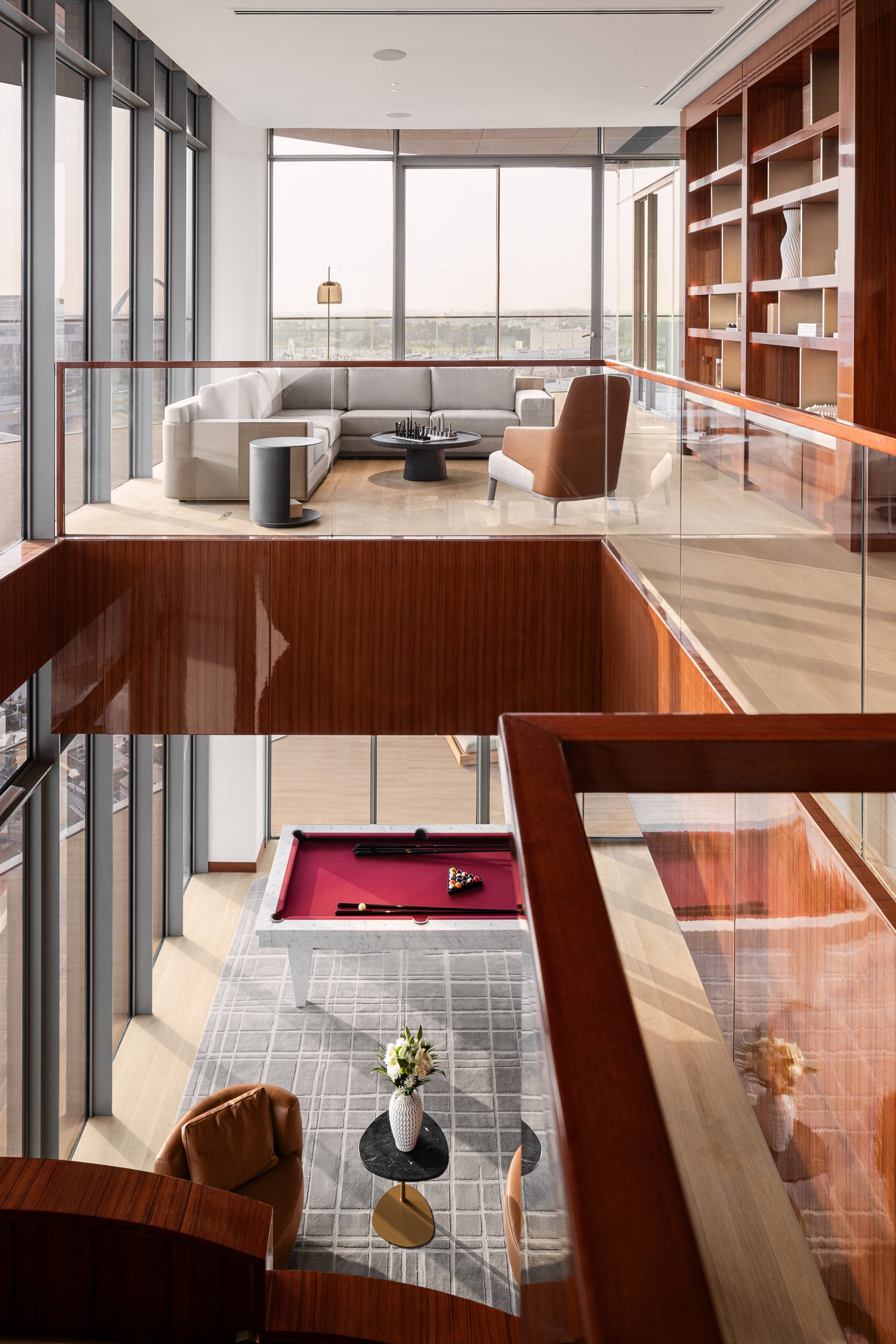
The interiors, crafted by acclaimed designer Will Meyer of Meyer Davis, evoke the ambience of a luxury yacht, creating a truly unique living experience. Indoors, the spaces benefit from custom cabinetry and open layouts, evoking a sense of warmth with earthy, wooden tones. Wood soffits in the balconies add warmth and a residential touch to the nautical message, as do the circular guardrails that follow the fluid form of the building. The soft forms imply a relaxed mood, reflecting the idea of a resort nestled in the city.
Photography courtesy of Alex Jeffries & Alta Real Estate
Read more property features.
The Latest
Studio 971 Relaunches Its Sheikh Zayed Showroom
The showroom reopens as a refined, contemporary destination celebrating Italian craftsmanship, innovation, and timeless design.
Making Space
This book reclaims the narrative of women in interior design
How Eywa’s design execution is both challenging and exceptional
Mihir Sanganee, Chief Strategy Officer and Co-Founder at Designsmith shares the journey behind shaping the interior fitout of this regenerative design project
Design Take: MEI by 4SPACE
Where heritage meets modern design.
The Choreographer of Letters
Taking place at the Bassam Freiha Art Foundation until 25 January 2026, this landmark exhibition features Nja Mahdaoui, one of the most influential figures in Arab modern art
A Home Away from Home
This home, designed by Blush International at the Atlantis The Royal Residences, perfectly balances practicality and beauty
Design Take: China Tang Dubai
Heritage aesthetics redefined through scale, texture, and vision.
Dubai Design Week: A Retrospective
The identity team were actively involved in Dubai Design Week and Downtown Design, capturing collaborations and taking part in key dialogues with the industry. Here’s an overview.
Highlights of Cairo Design Week 2025
Art, architecture, and culture shaped up this year's Cairo Design Week.
A Modern Haven
Sophie Paterson Interiors brings a refined, contemporary sensibility to a family home in Oman, blending soft luxury with subtle nods to local heritage
Past Reveals Future
Maison&Objet Paris returns from 15 to 19 January 2026 under the banner of excellence and savoir-faire
Sensory Design
Designed by Wangan Studio, this avant-garde space, dedicated to care, feels like a contemporary art gallery





