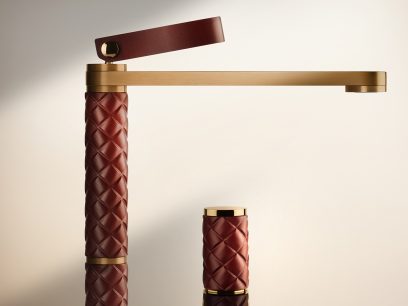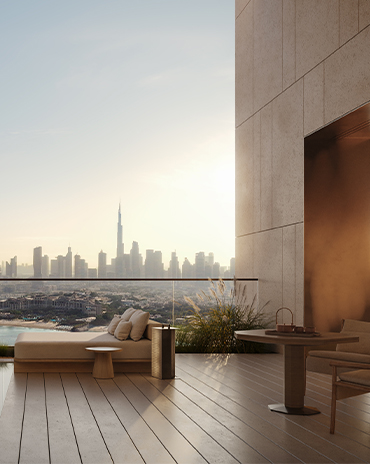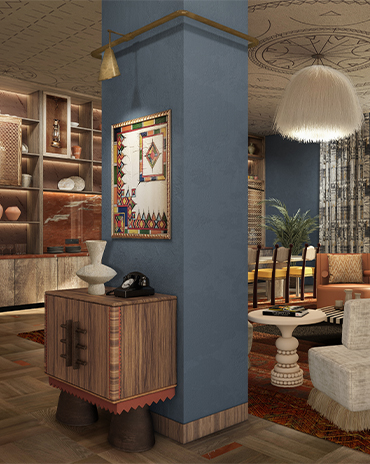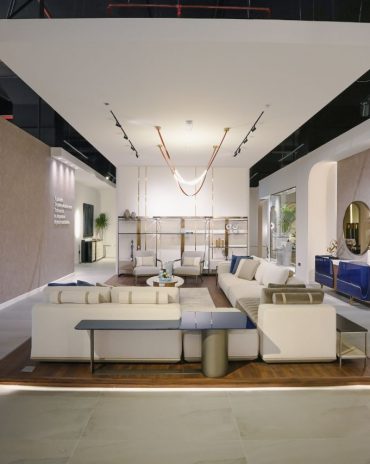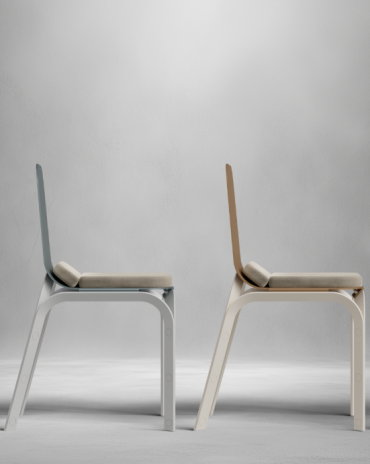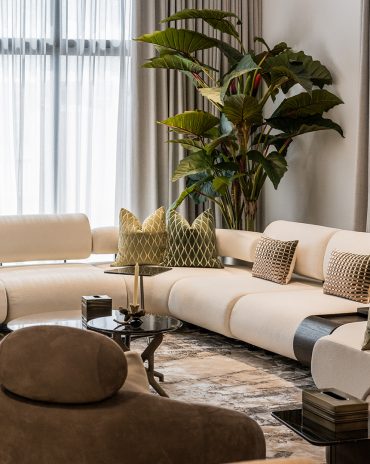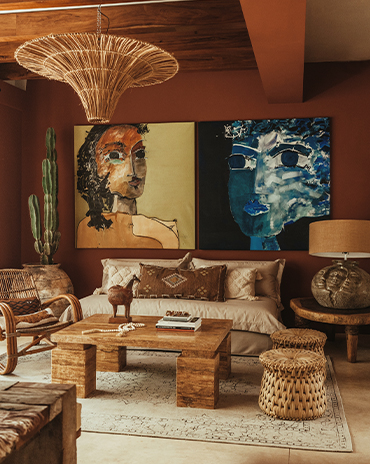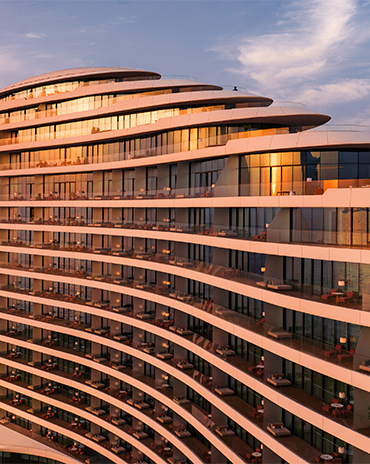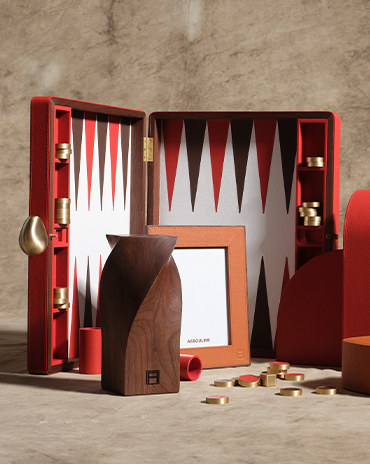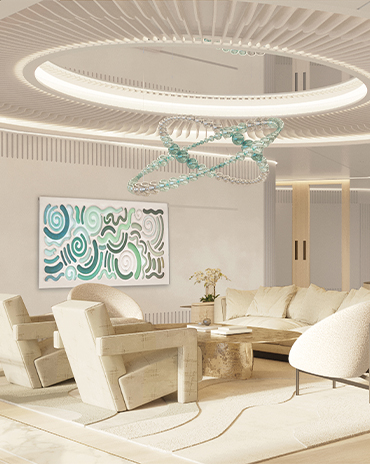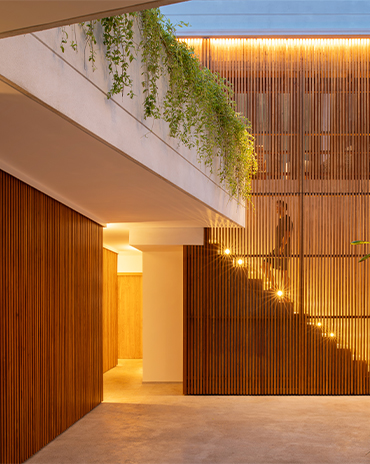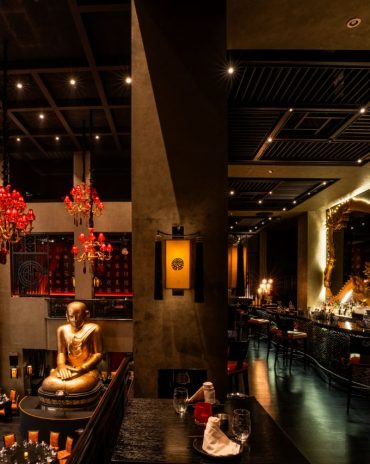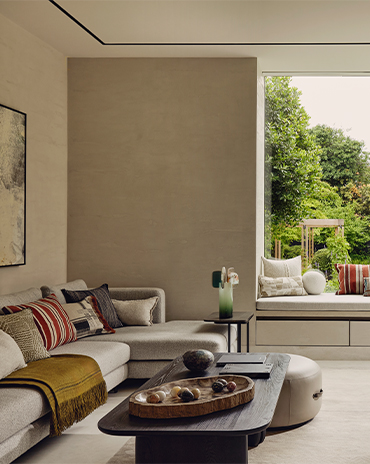Copyright © 2025 Motivate Media Group. All rights reserved.
Leopold Banchini has designed a textile factory in Bahrain using traditional building methods
The context-sensitive project is located in a small Bahraini village
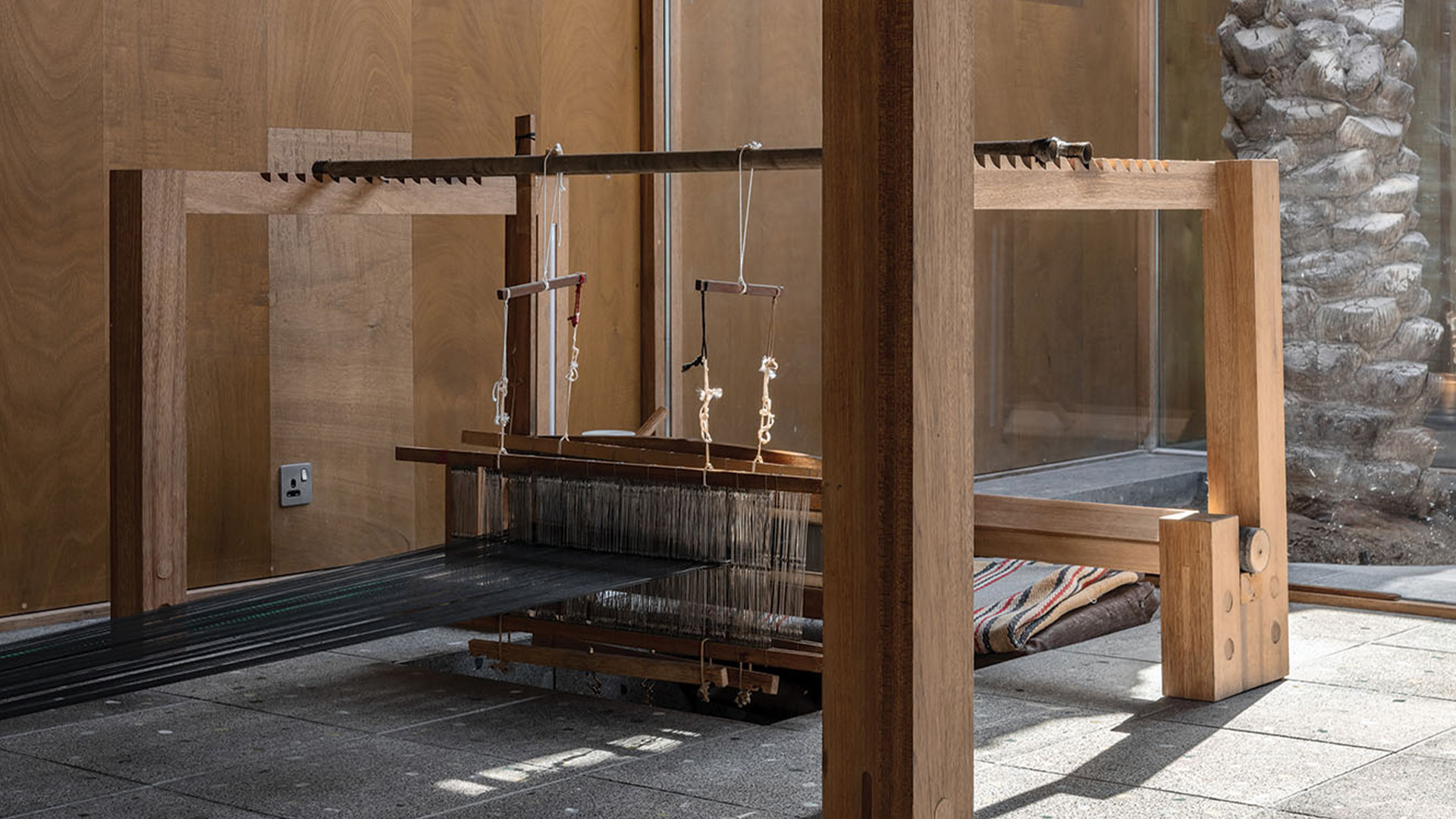
In the north-west of Bahrain is the village of Bani Jamra, located to the west of the capital of Manama. Most of its inhabitants were involved in the farming of date palms before the discovery of oil, and the village is still known in the country as the centre of traditional fabric weaving – now a rapidly dying art form.
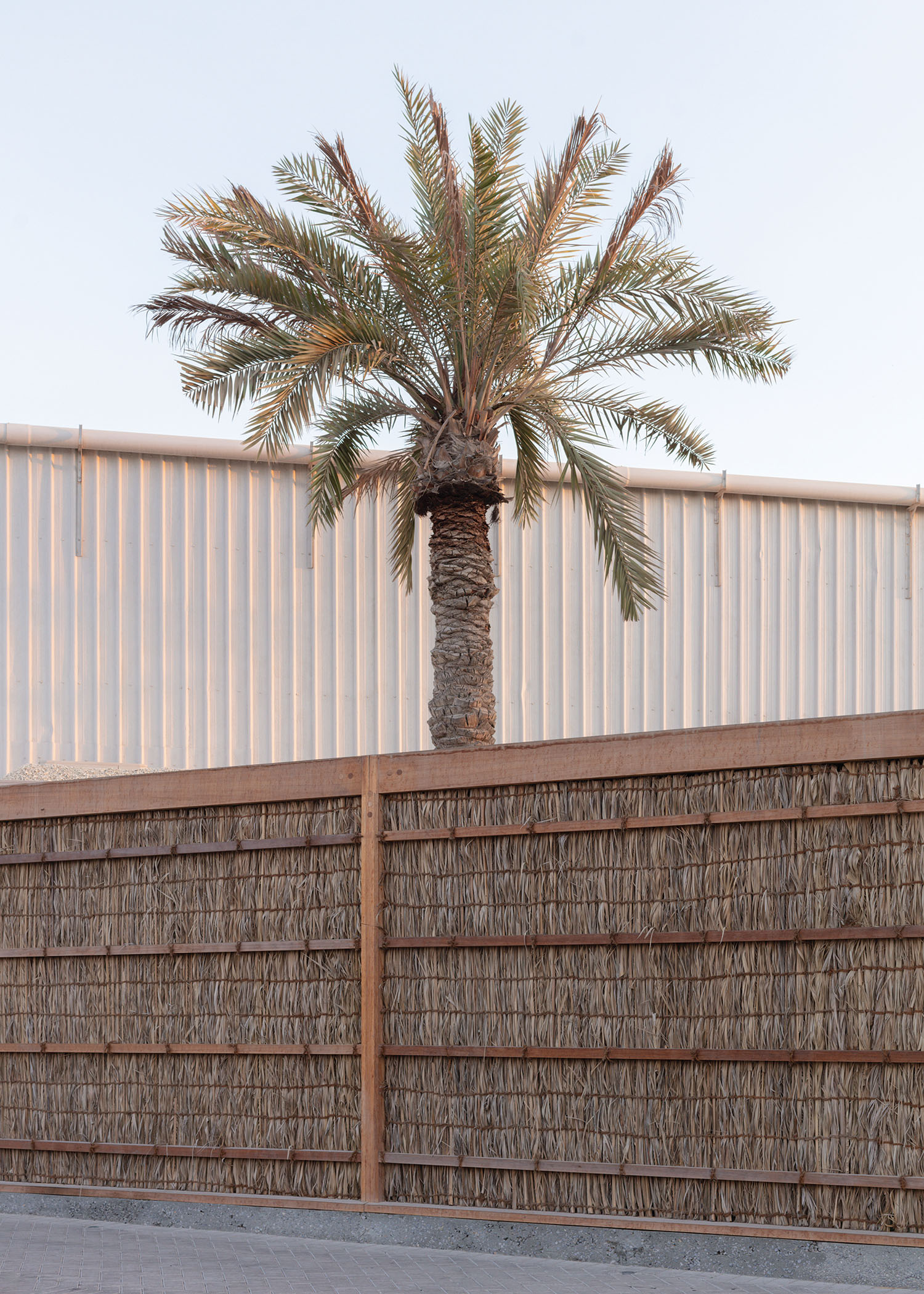
“Shaded by a light Arish (palm leaf) structure, Bahraini weavers used to dig a hole in the ground to fit their legs,” begins Swiss architect Leopold Banchini, founder of his eponymous architectural studio in Geneva. “By this simple action, the ground was transformed into an endless table to tense the wires needed for their delicate work.”
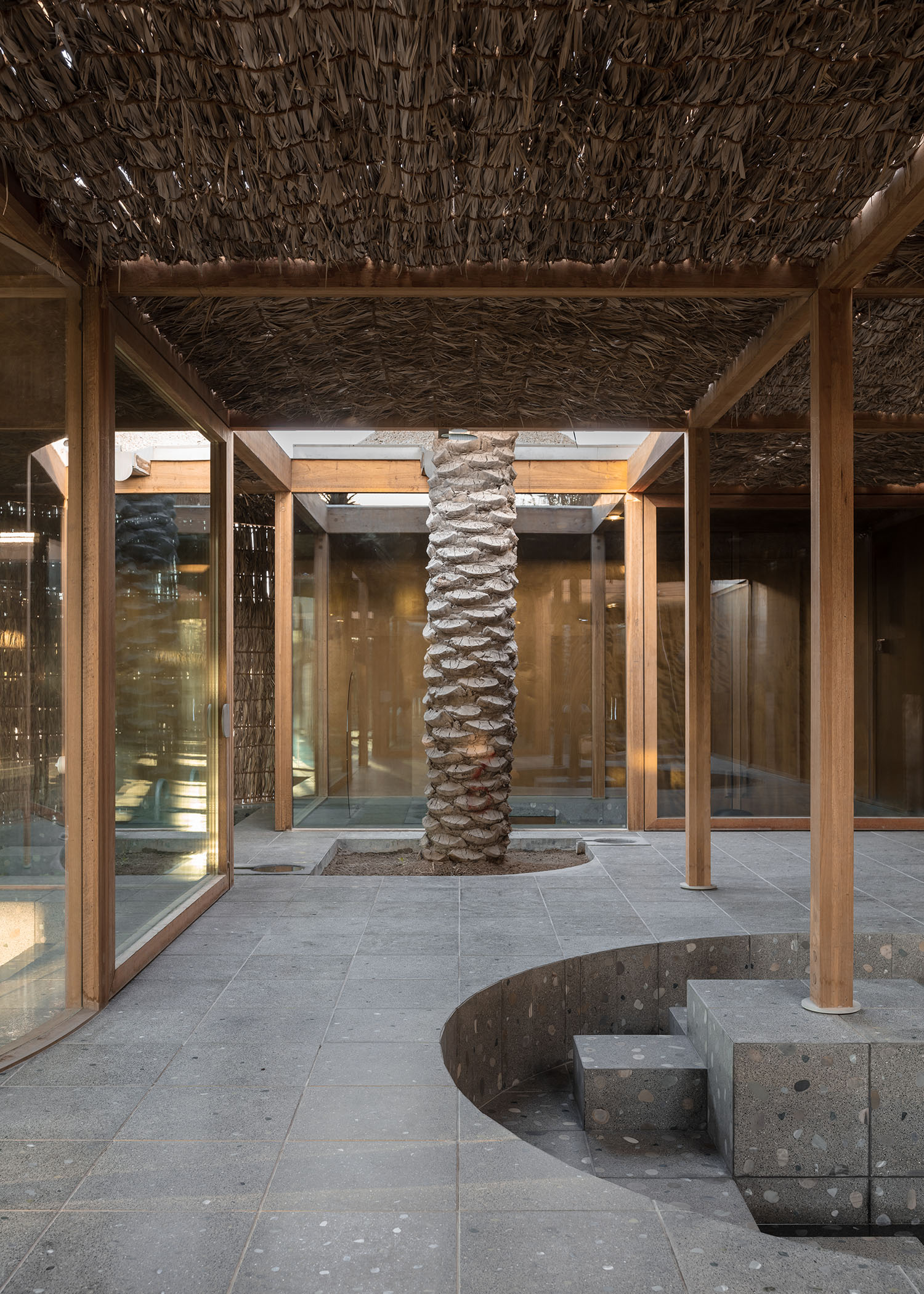
Banchini was commissioned by the Bahrain Authority for Culture and Antiquities to design a textile factory and social space for the local craftspeople of Bani Jamra, with the aim of reinvigorating the traditional crafts and industries across the country. Arish has long been a traditional building technique in the region, using dry leaves of date palms to weave a strong surface.
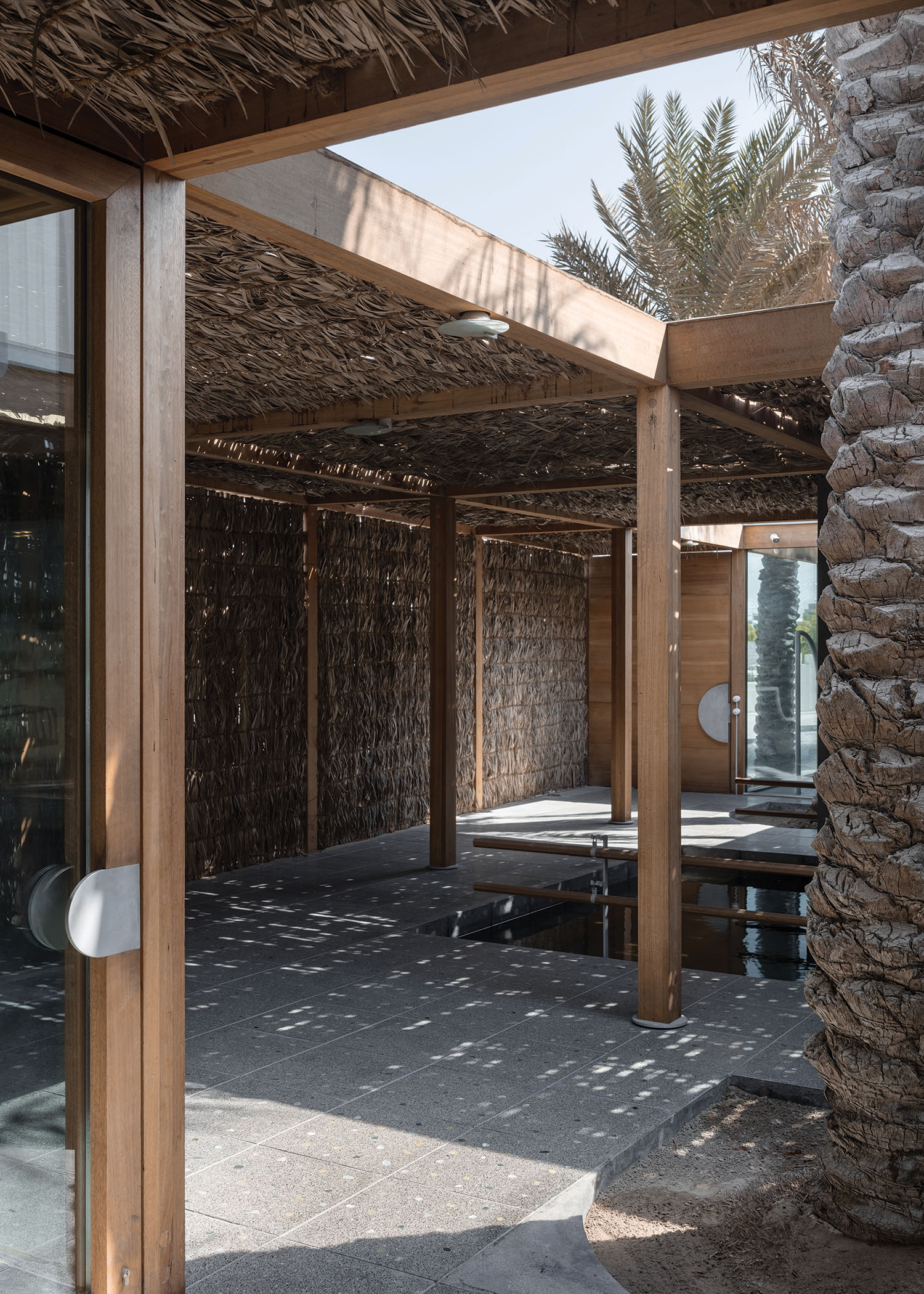
“The rich traditional architecture of Bahrain is based on the use of locally available materials,” Banchini tells identity. “On the outskirts of the rural villages, Arish constructions were often built for agricultural purposes, using woven date palm leaves. Historical images show that the weavers of Bani Jamra were also protecting their looms with Arish structures.”
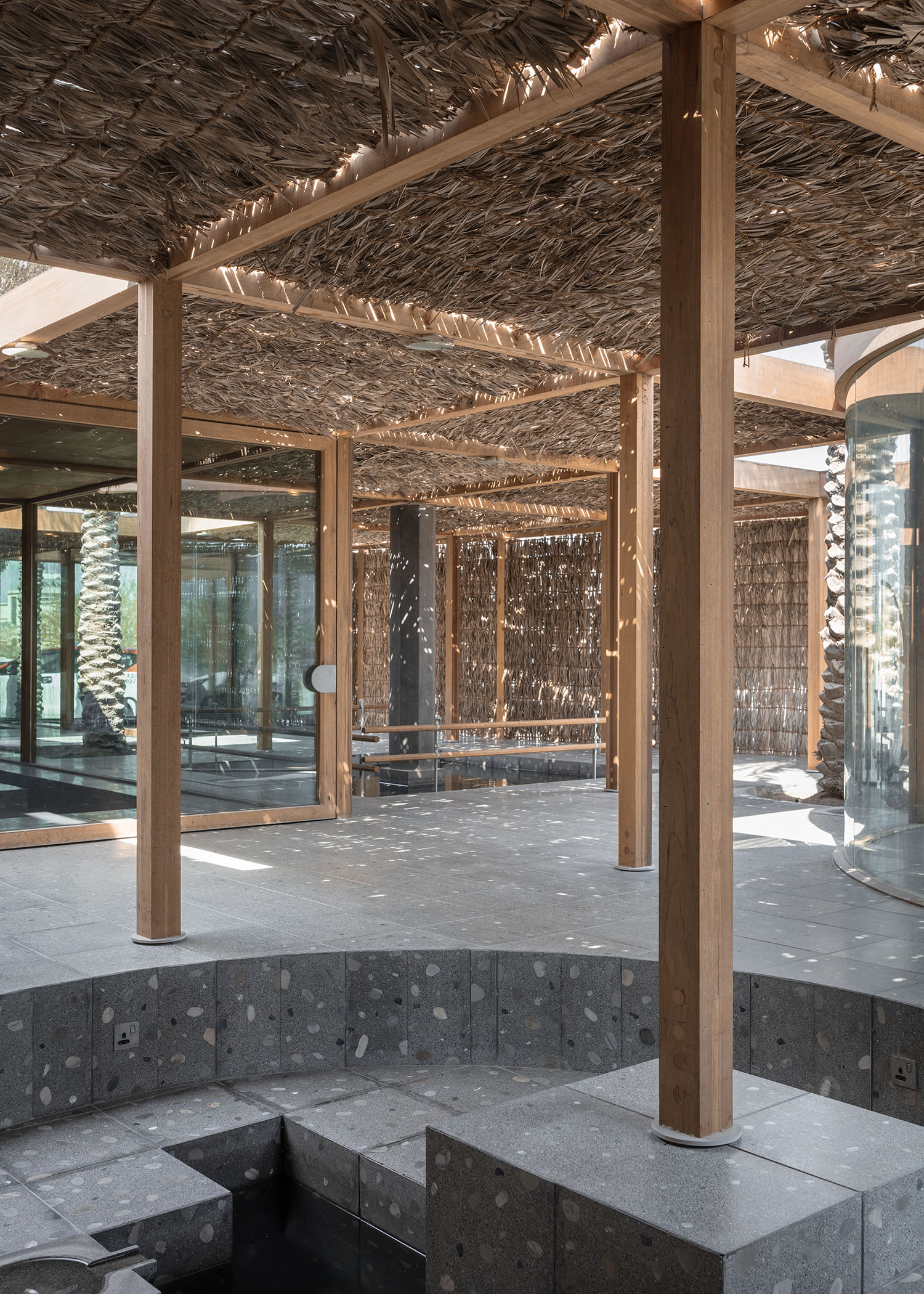
With this history in mind, the architect designed the Al Naseej textile weaving factory in a similar way: a regular timber grid covers the entire site of the building, which is then filled with Arish panels, as well as glass or timber panels. This simple construction method allows for fast and efficient prefabrication of elements, he explains.
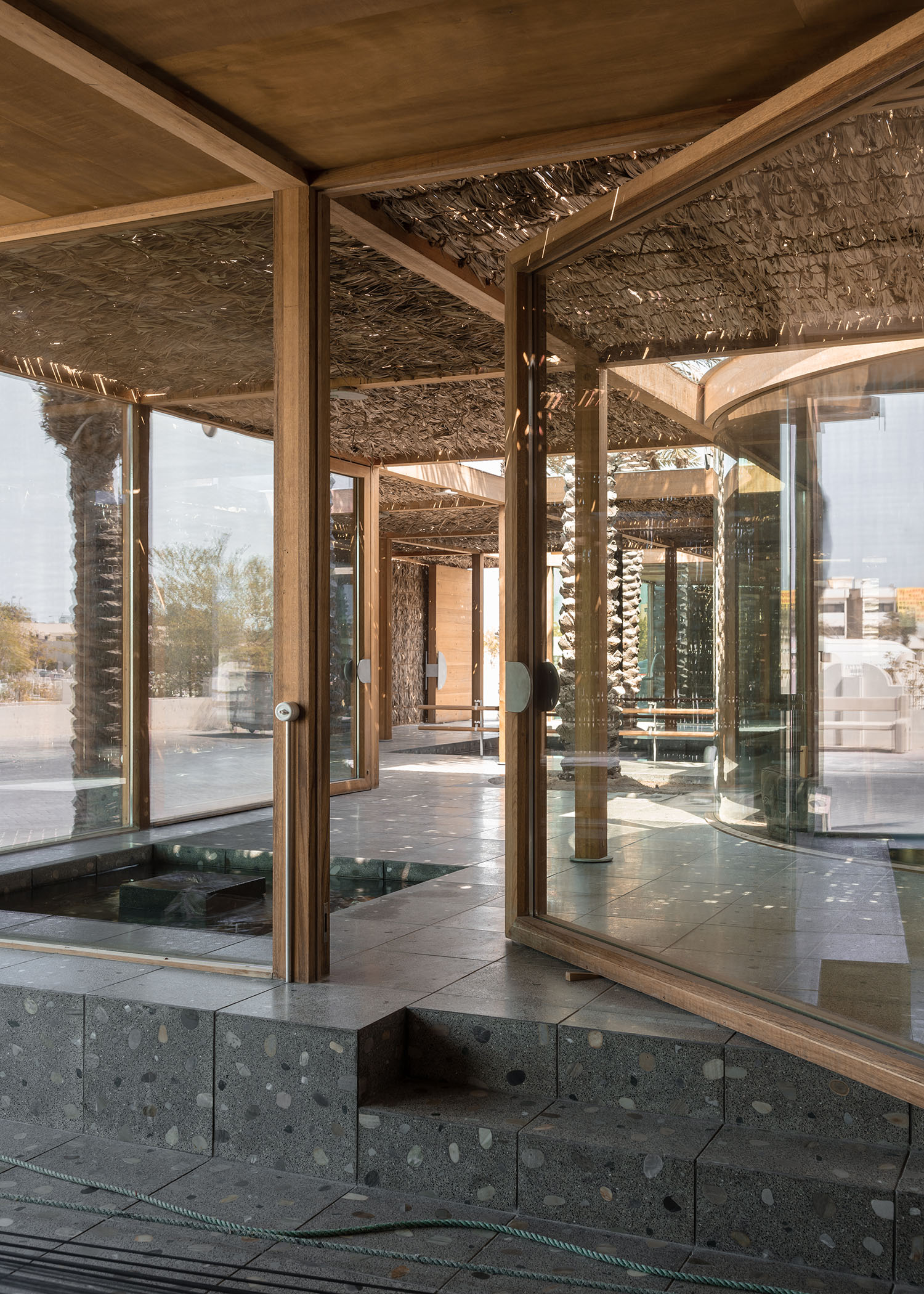
“The building is first of all a carved floor surface,” Banchini describes. “All the programmes of the project are hosted in the depth of this carved floor. Some functions are enclosed by glass panels to protect them; however, there are no walls in the project. As such, there is not a clear definition between interior and exterior spaces – but rather a fluid layering of transparencies.”
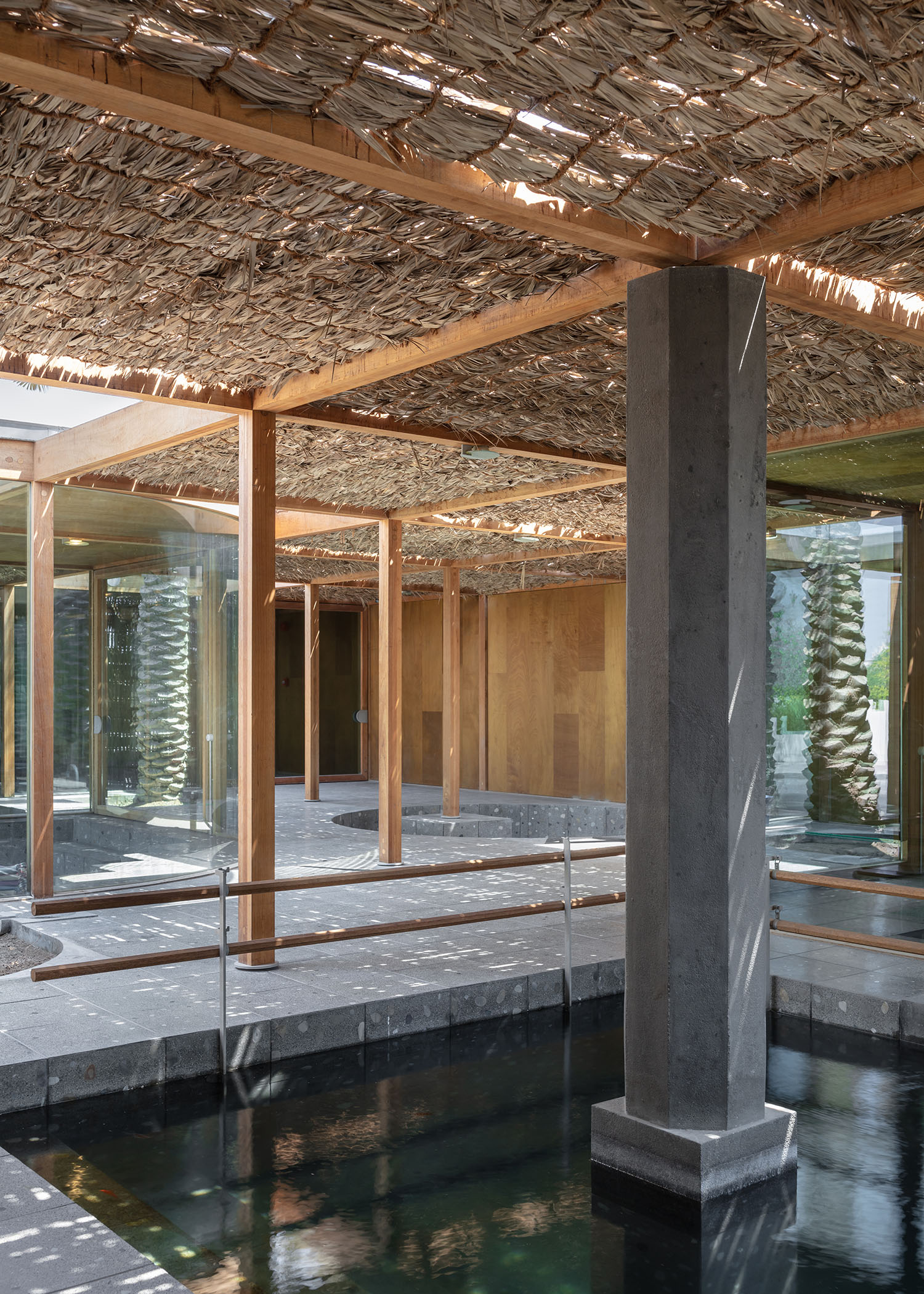
The tight timber columns and beams are applied to the site as an organising principle, while they also reference the date palm plantations of the north of the island, which are irrigated by a network of water channels. As a result, the building rests as a low and quiet gridded street elevation, stretching across the entire boundary of the site, and is only pierced through the horizontal ceiling of the building by tall palm trees. The building softens on the inside, where the rigid grid is broken down by precise excavations below the first-floor level of the building, forming pits in which the weavers sit while operating the timber loom to produce tapestries and weavings, as well as spaces for social exchange. In addition to the date palms, ponds and fountains are also placed throughout the interior, creating a structure that is both a shaded garden and a building; open yet protected.
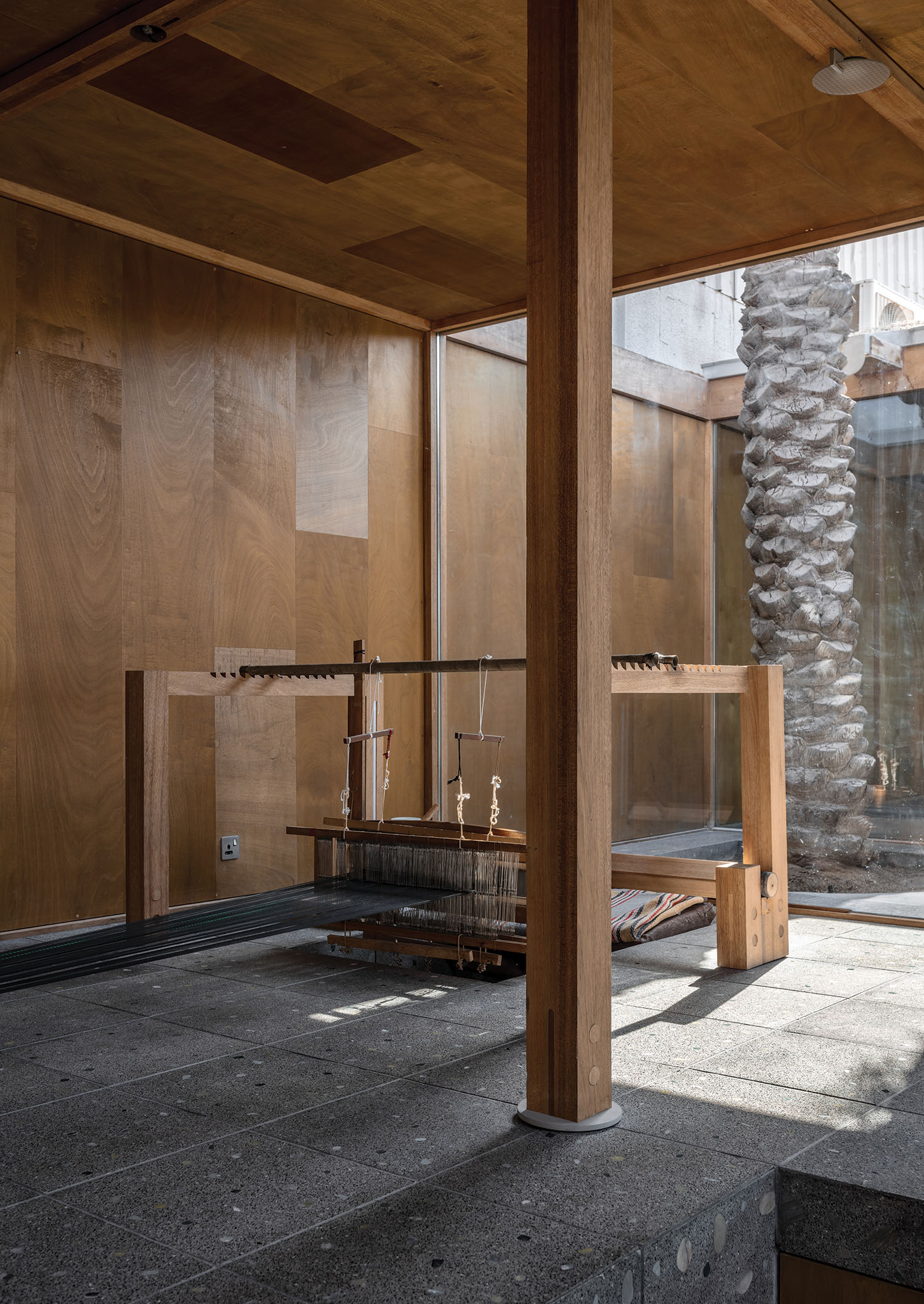
“The factory can be seen as a shaded garden where exterior and interior spaces merge,” Banchini shares. “Date palms and water features inhabit the space, reminding us of the natural springs and abundant green spaces that historically surrounded the villages of the north coast of Bahrain, while the trees and the basins help create a cool environment on hot days.”
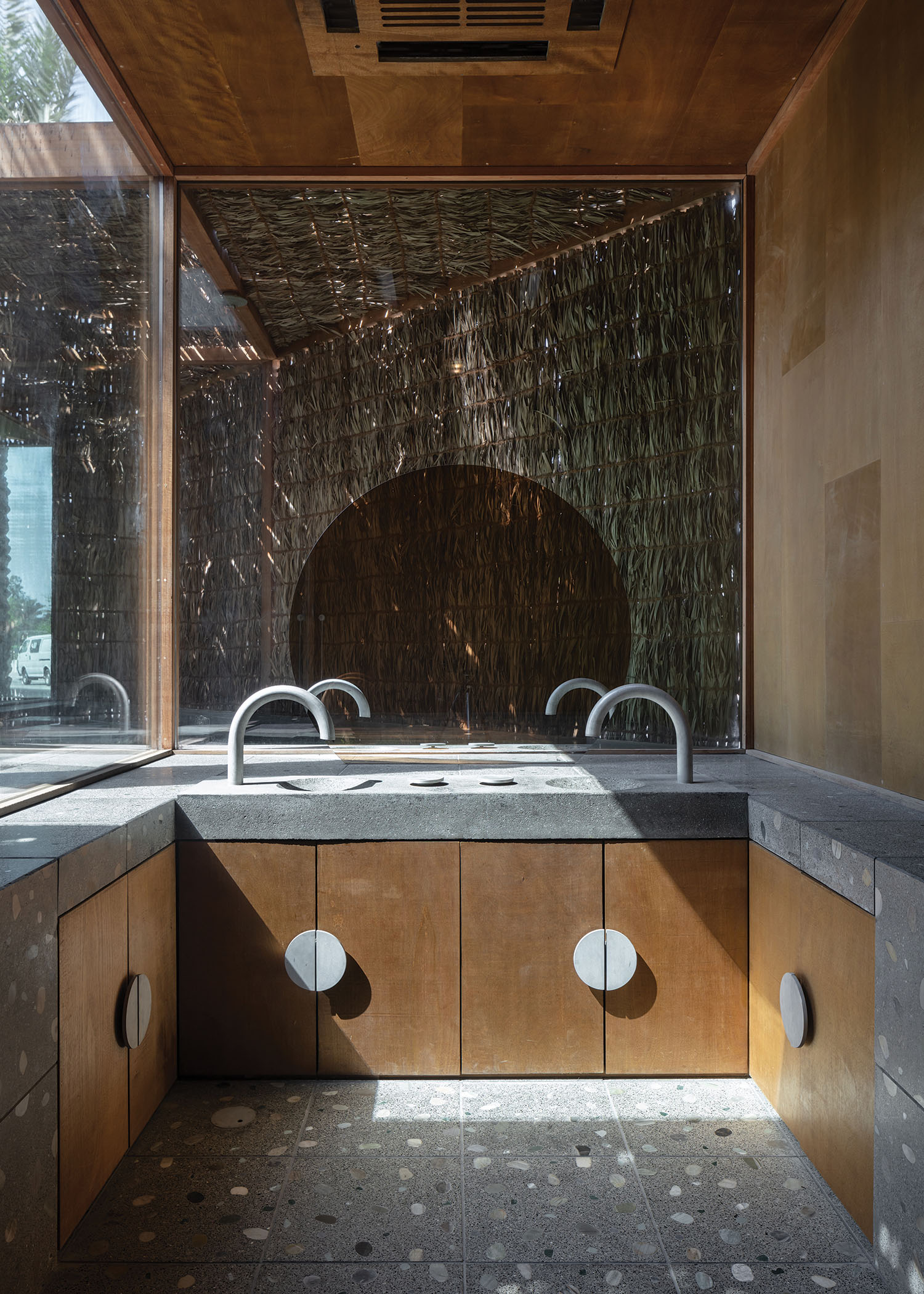
Insulated glass panels allow for the thermal comfort within certain spaces throughout the year, while the large pivoting glass doors can be open for most of the year. All in all, the architects used a minimum number of materials for the project: the complex floor of the building is made of terrazzo tiles that have been hand-produced specifically for the project in a small factory in Bahrain, and the Arish is woven in a nearby workshop. Solid wood also features, while all the small details such as door handles, taps and gutter spouts are custom-made using locally produced aluminium. “I like to see architecture as the expression of a construction process,” Banchini describes. “As such, the construction materials are shown as they are, without any cosmetic layer. The humble architecture is just here to protect the beautiful craft of the weaver.”
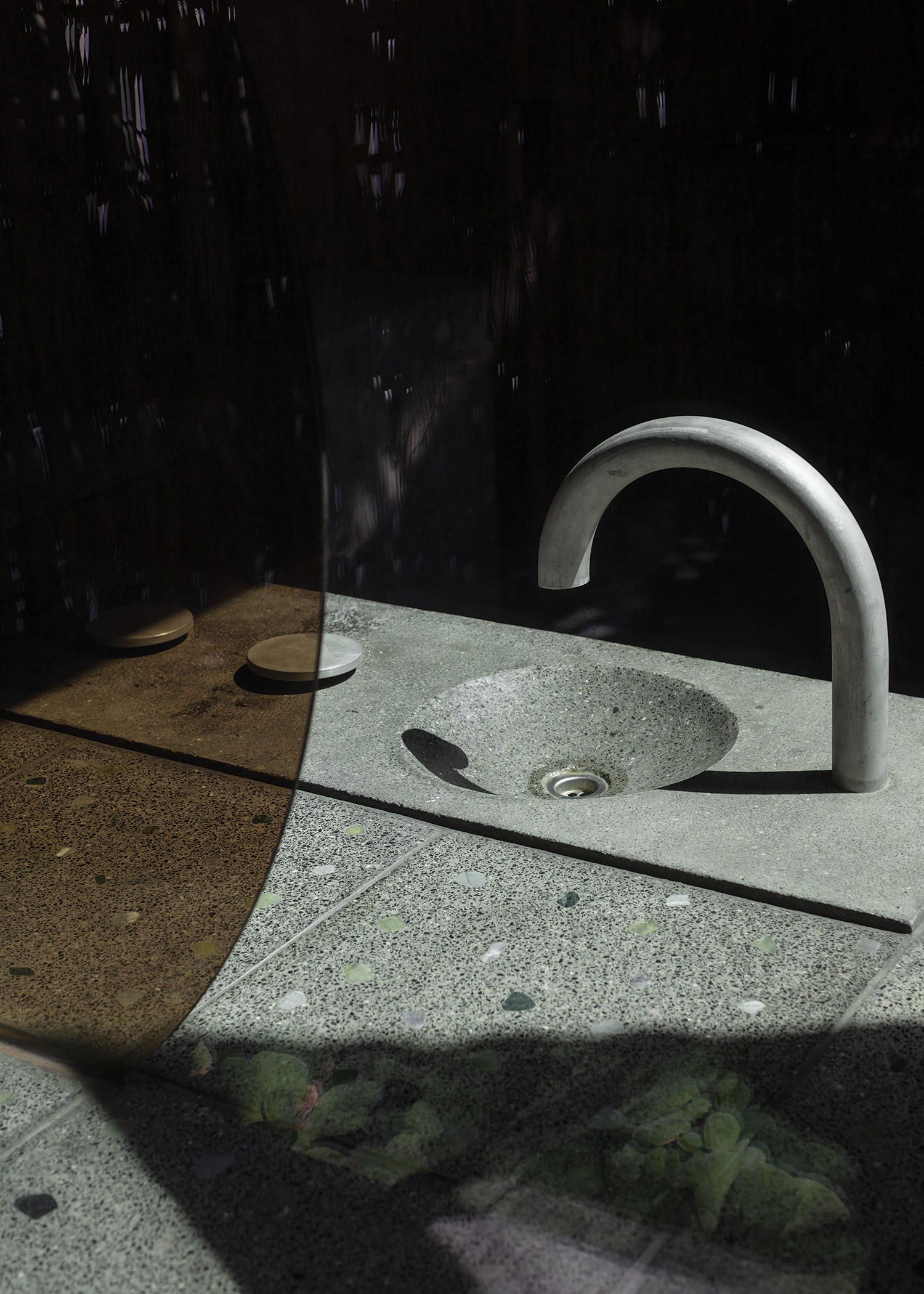
The programme itself is also quite humble, divided into separated rooms that are connected by a garden, where each function has its own independent space – be it the workshop, gift shop, kitchen or bathroom. “On top of the spaces hosting the looms, the new building offers a shop, a kitchen, a bathroom and gathering spaces. These elements should help promote and support the weavers and keep this beautiful ancestral craft alive and self-sustaining,” Banchini explains.
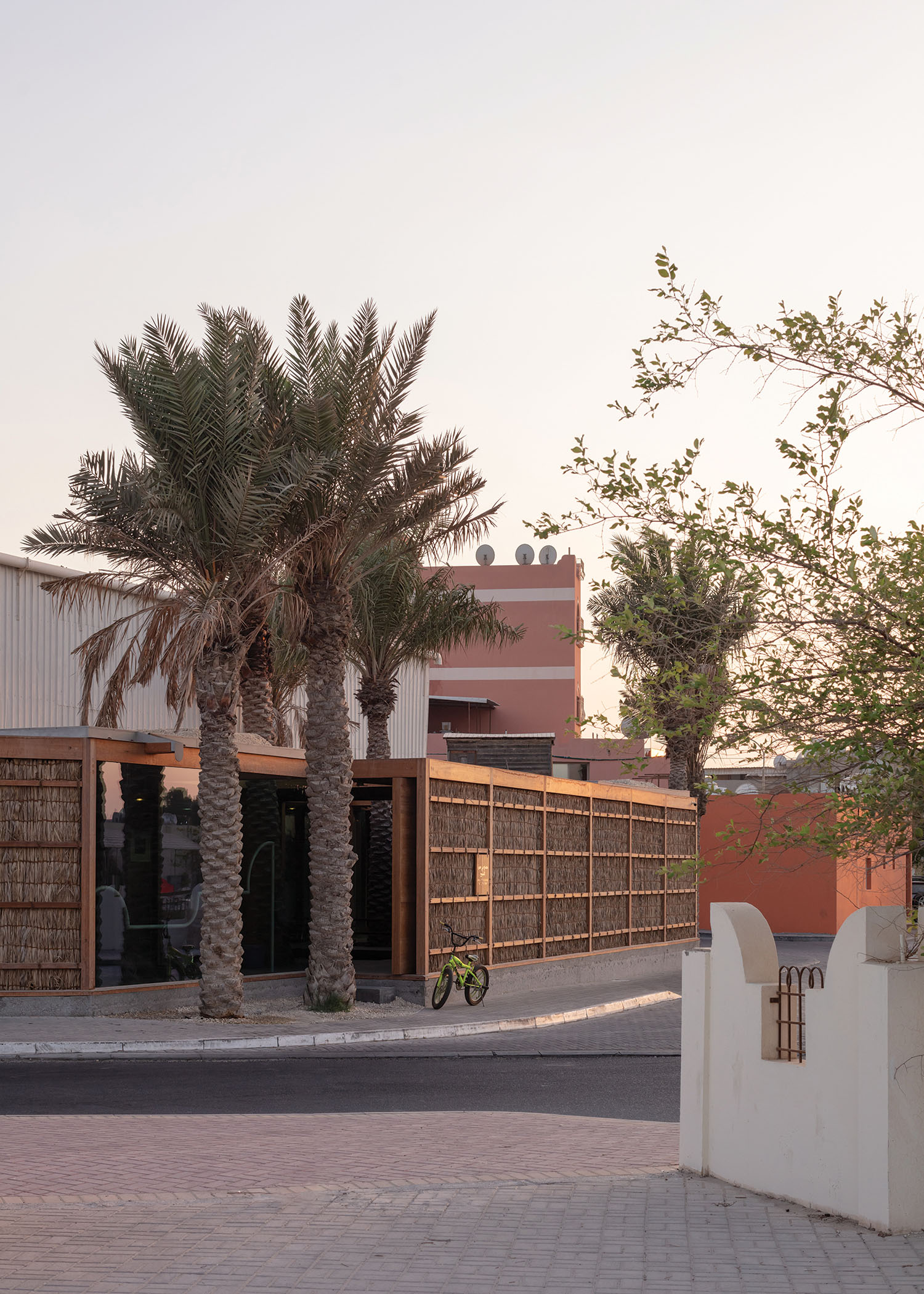
“The workshop of the weavers was already a social gathering place for the village before the renovation. Hopefully, the new building will continue to support this important function.”
Photography by Dylan Perrenoud
The Latest
A Sense of Sanctuary
We interview Tanuj Goenka, Director of Kerry Hill Architects (KHA) on the development of the latest Aman Residences in Dubai
Elevated Design
In the heart of Saudi Arabia’s Aseer region, DLR Group has redefined hospitality through bold architecture, regional resonance and a contemporary lens on culture at Hilton The Point
Turkish furniture house BYKEPI opens its first flagship in Dubai
Located in the Art of Living, the new BYKEPI store adds to the brand's international expansion.
Yla launches Audace – where metal transforms into sculptural elegance
The UAE-based luxury furniture atelier reimagines the role of metal in interior design through its inaugural collection.
Step inside Al Huzaifa Design Studio’s latest project
The studio has announced the completion of a bespoke holiday villa project in Fujairah.
Soulful Sanctuary
We take you inside a British design duo’s Tulum vacation home
A Sculptural Ode to the Sea
Designed by Killa Design, this bold architectural statement captures the spirit of superyachts and sustainability, and the evolution of Dubai’s coastline
Elevate Your Reading Space
Assouline’s new objects and home fragrances collection are an ideal complement to your reading rituals
All Aboard
What it will be like aboard the world’s largest residential yacht, the ULYSSIA?
Inside The Charleston
A tribute to Galle Fort’s complex heritage, The Charleston blends Art Deco elegance with Sri Lankan artistry and Bawa-infused modernism
Design Take: Buddha Bar
We unveil the story behind the iconic design of the much-loved Buddha Bar in Grosvenor House.
A Layered Narrative
An Edwardian home in London becomes a serene gallery of culture, craft and contemporary design

