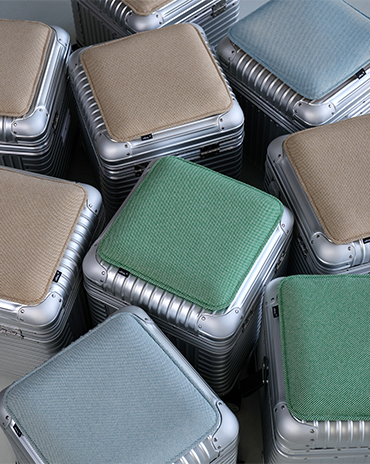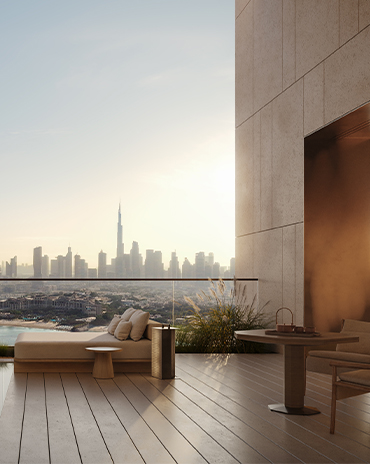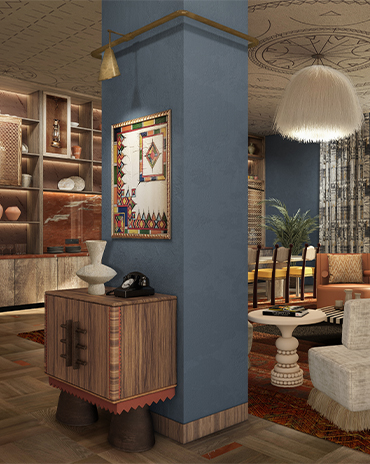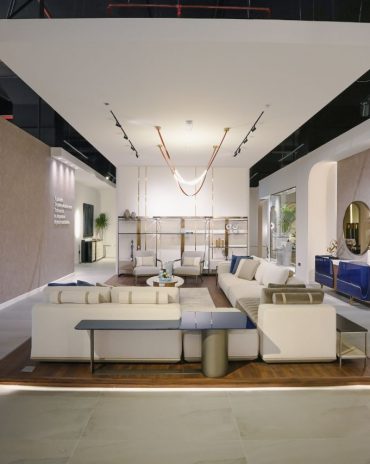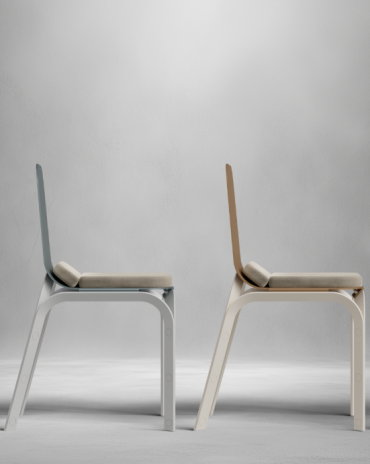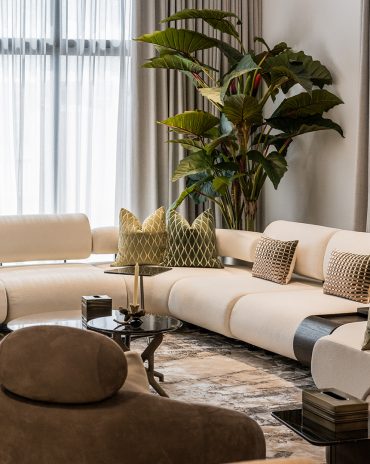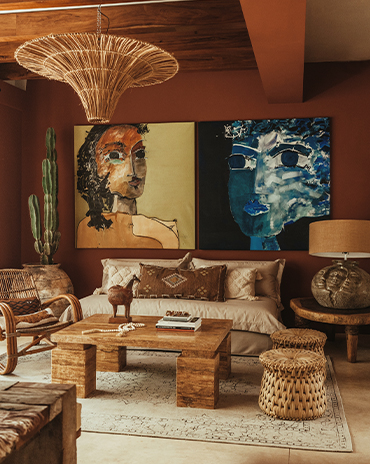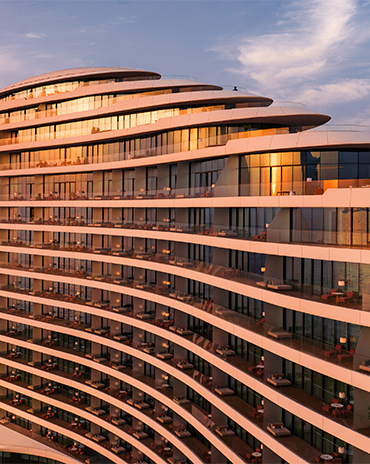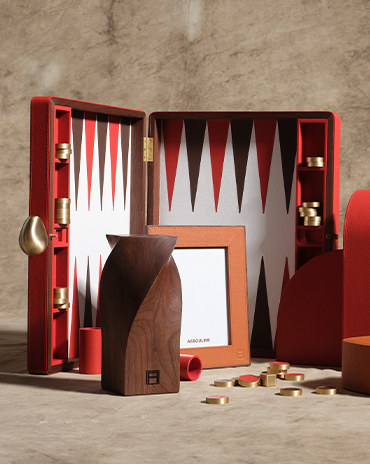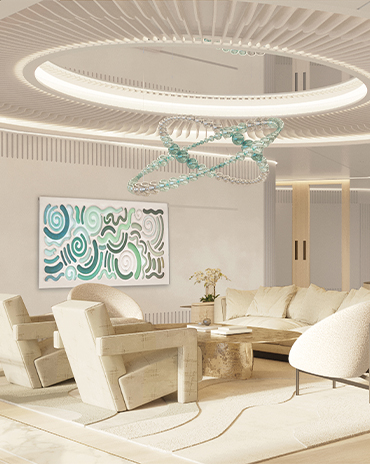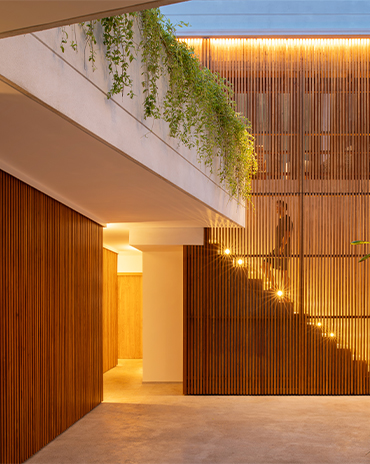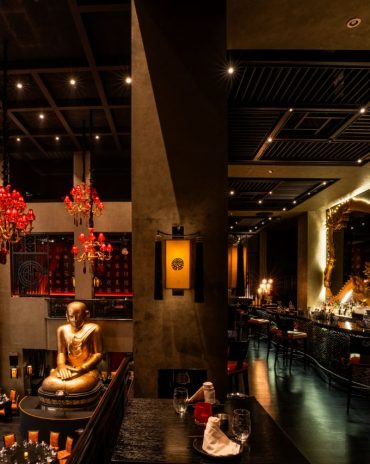Copyright © 2025 Motivate Media Group. All rights reserved.
Landmass London’s enlightened home
The Soho-based firm creates a bright contemporary residence in the British capital.
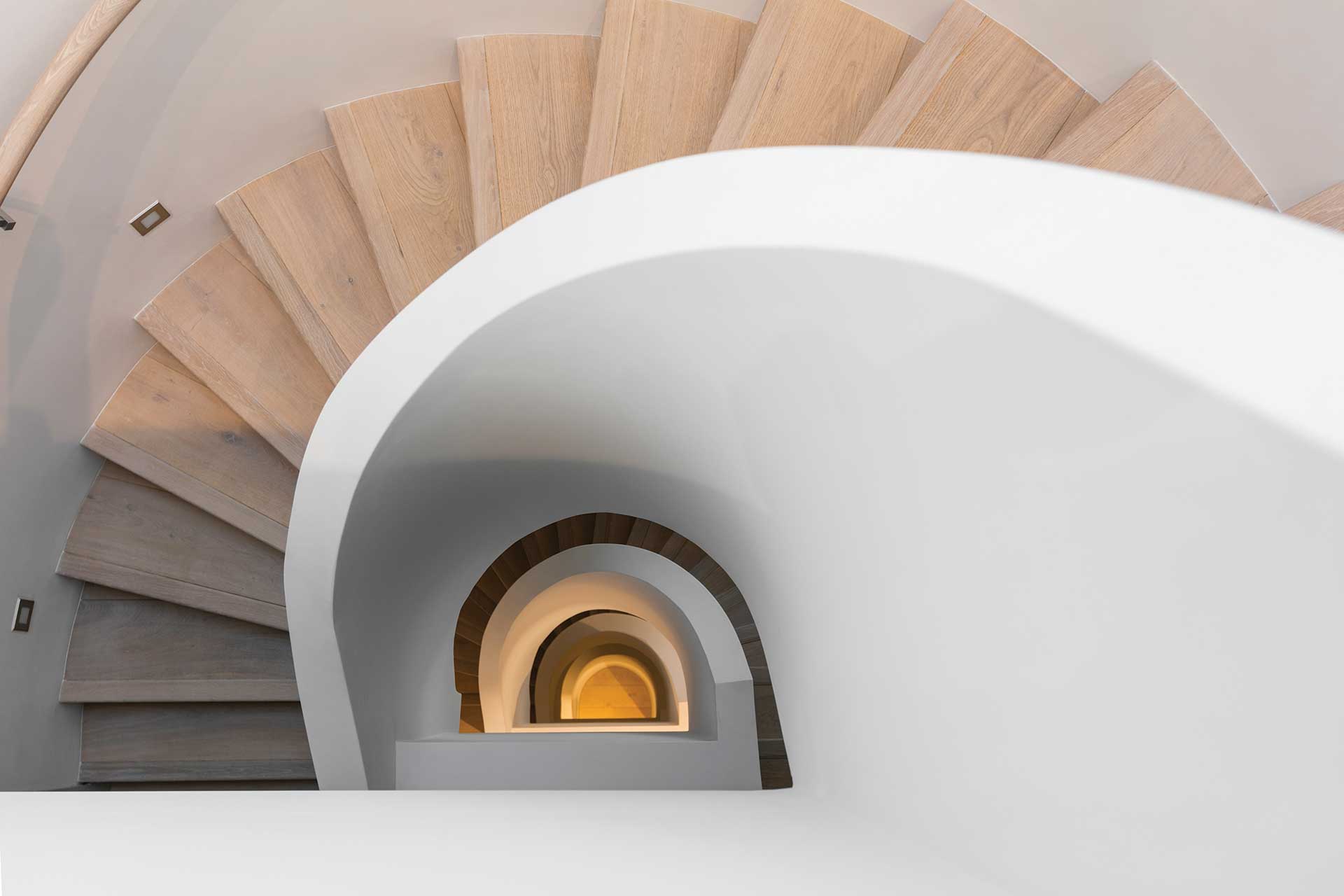
Eleri Lloyd, Senior Interior Designer at Landmass London, is no stranger to designing for those with an aesthete’s eye, as she was part of the team that won Best Residential Property in the United Kingdom. But she was about to embark on her trickiest endeavour to date: transforming an important 58 m2 historic home into a 305 m2 light-infused contemporary residence on a difficult site.
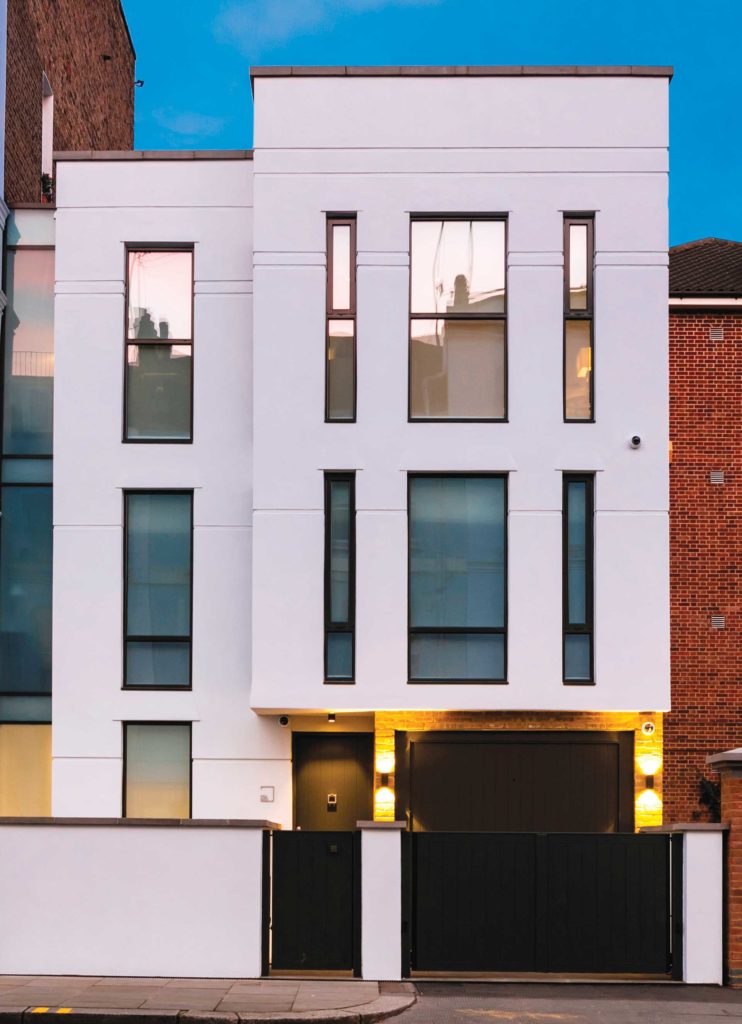
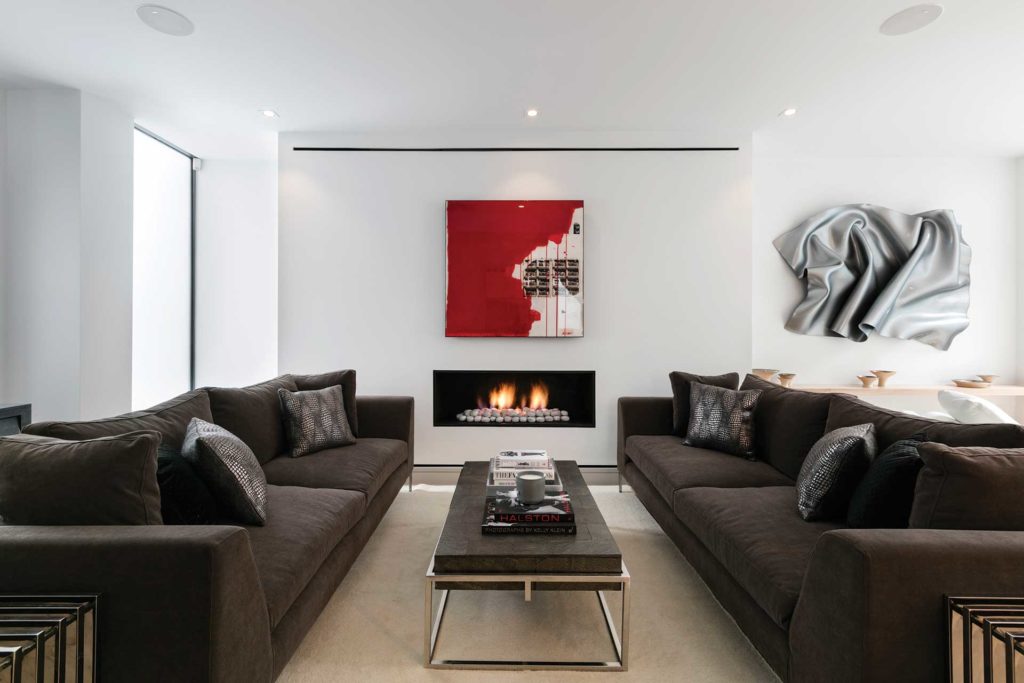
“A lot of things inspire me as a designer; architecture, nature, textures – but what inspires me the most is aiming to achieve an amazing space despite any constraints,” says Lloyd.
Her philosophy is deftly illustrated in the Ladbroke Grove property. “It’s a complete transformation of a site. The space has been designed in a way that the floor plates feel large, airy, light and open-plan,” she explains.
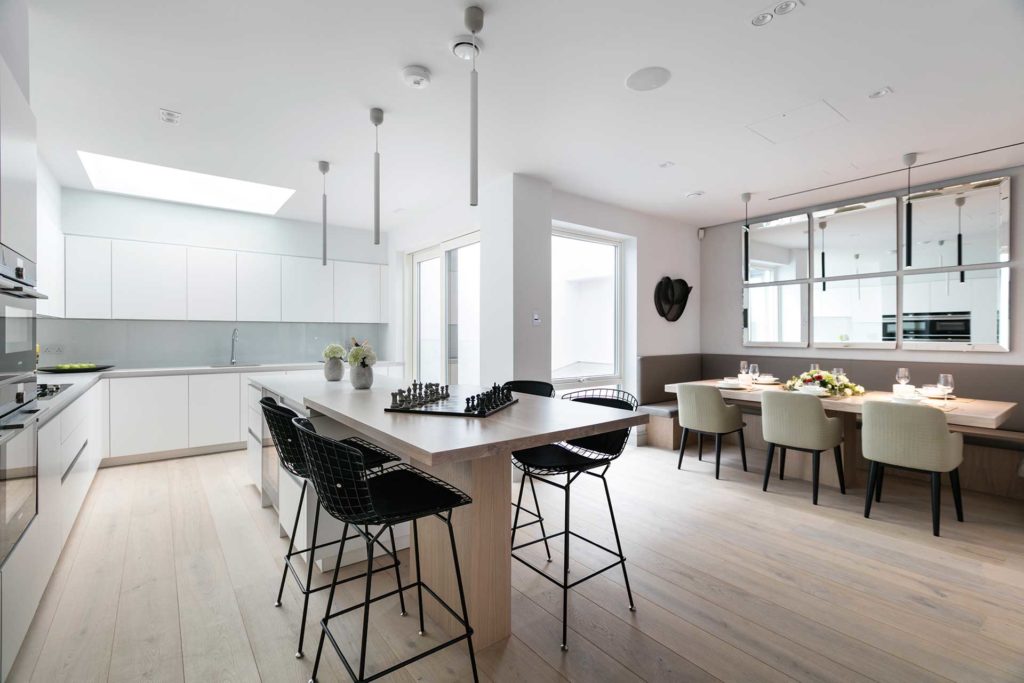
The home’s roots are historic, as it was an end of terrace, WWII bomb site ripe for conversion. Today, it features a double basement the height of two double-decker buses, and is one of the last projects of its kind in light of the planning permission regulation restrictions being implemented in the Royal Borough of Kensington & Chelsea on basement excavations.
“We always take inspiration from great architects and styles. I have always been inspired by the clean lines and beautiful sculptural elements within Le Corbusier’s architecture, which might have influenced certain elements of the project,” Lloyd says.
The project was extensive in every sense. “The five-bedroom home has increased in size five-fold. The construction took two years and it was a difficult site to work on,” she continues.
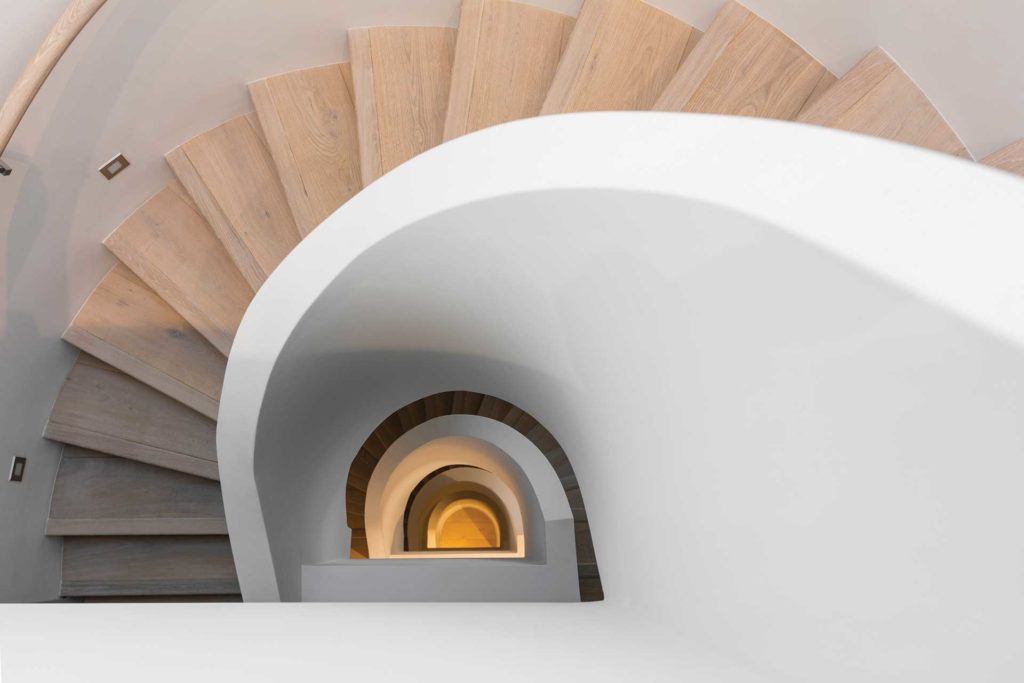
To achieve the light-filled design, Landmass London used a spatial combination of lightwells and roof glazing. “The stairwell and rear glazing are the most remarkable elements. The helical staircase is a key sculptural element of the house; it has a roof light above, allowing light to filter down all the way to the basement, and its curved concrete style looks solid but elegant at the same time,” she says.
However, it’s not merely the intelligent use of space that distinguishes this property – it’s also quality. While other firms may have tried to desperately try and squeeze in an additional bedroom, Landmass decided to dedicate the first floor to a luxurious master suite, including a grand master bedroom, beautifully presented en-suite bathroom the size of a bedroom, and walk-in wardrobe and dressing area.
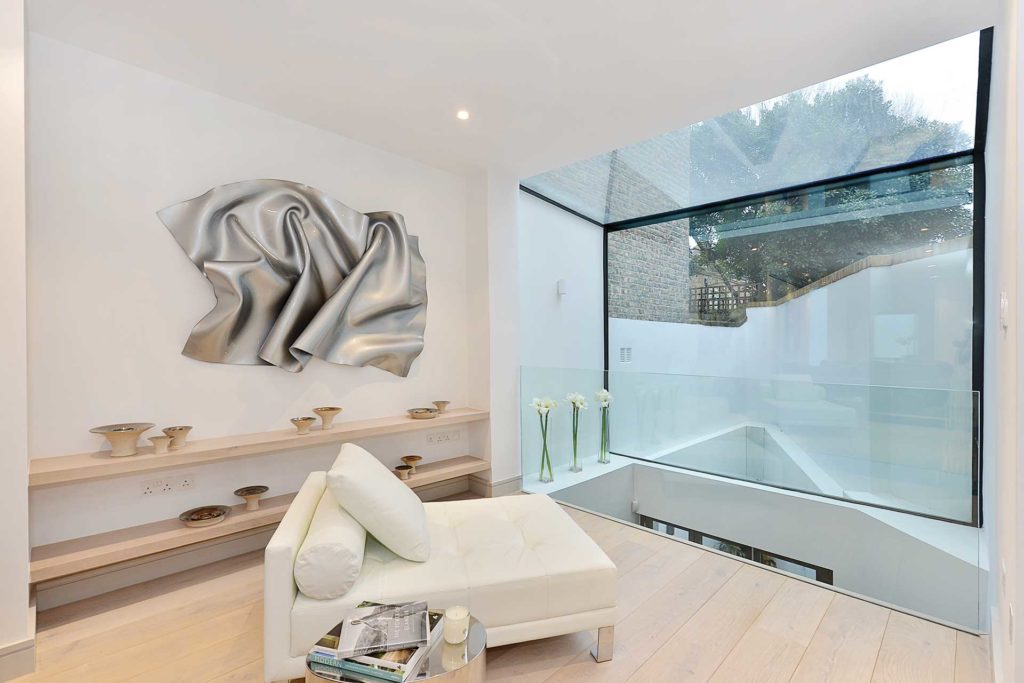
Lloyd explains the project’s many challenges: “It was a challenge to get an exterior design which fitted in with the Victorian street scene, whilst also being contemporary. Although securing planning permission was relatively straightforward, we invited local residents to an event at the church hall, to give them the opportunity to share their opinions. At this event we showcased the designs but, ultimately, no major objections arose, and so no significant changes were necessary.”
Attention to detail is also evident in the interior architecture. The sculptural helical staircase provides a stunning central feature and allows light to flow all the way from the glazed roof down into the lowest floor.
“As the property has many sculptural and architectural elements, we wanted them to be the main focus, so we chose subtle colours and details, such as shadow gaps, that worked in harmony and complimented the space itself. We also wanted a fresh and light palette, and we introduced contrasting elements in the bathrooms and en suites, “says Lloyd.
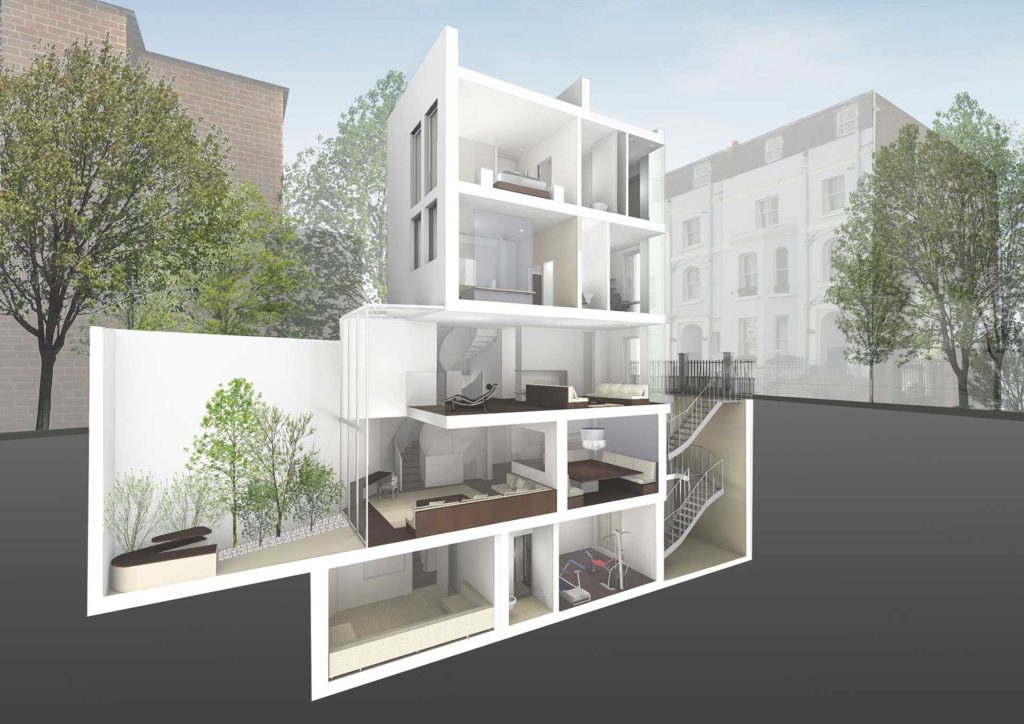
Each room speaks to the others in a timeless, elegant fashion. “The layout of the property enables natural flow through the space, and the materials and details specified create a continuity throughout the whole house. For example, a joinery detail in the wardrobes in the basement will also be found in the wardrobes on the top floor. All the bathrooms have a minimalistic feel with similar sanitary ware, and although we have specified different wall finishes in each bathroom, the overall palette is continuous,” she says.
Her favourite space: “The lower ground floor, where you have the kitchen, dining and family areas, all opening up to a small garden. It’s filled with natural light, even though you are technically underground!”
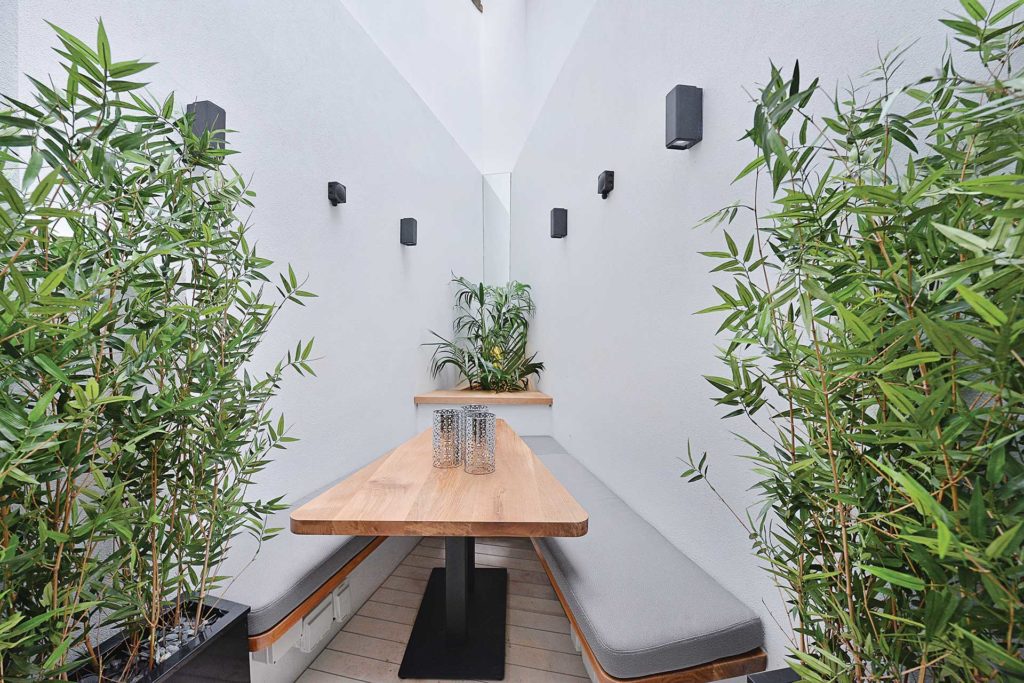
The property is truly the epitome of the contemporary London home. “The spaces are more open plan, with fewer smaller rooms, but it retains certain features, such as the ceiling height, which is similar to what you would usually find in a period property. The interior is clean and understated, with subtle refined details which are timeless.” We think it will be enjoyed for generations.
The Latest
Designing Movement
RIMOWA’s signature grooved aluminium meets Vitra’s refined design sensibilities
A Sense of Sanctuary
We interview Tanuj Goenka, Director of Kerry Hill Architects (KHA) on the development of the latest Aman Residences in Dubai
Elevated Design
In the heart of Saudi Arabia’s Aseer region, DLR Group has redefined hospitality through bold architecture, regional resonance and a contemporary lens on culture at Hilton The Point
Turkish furniture house BYKEPI opens its first flagship in Dubai
Located in the Art of Living, the new BYKEPI store adds to the brand's international expansion.
Yla launches Audace – where metal transforms into sculptural elegance
The UAE-based luxury furniture atelier reimagines the role of metal in interior design through its inaugural collection.
Step inside Al Huzaifa Design Studio’s latest project
The studio has announced the completion of a bespoke holiday villa project in Fujairah.
Soulful Sanctuary
We take you inside a British design duo’s Tulum vacation home
A Sculptural Ode to the Sea
Designed by Killa Design, this bold architectural statement captures the spirit of superyachts and sustainability, and the evolution of Dubai’s coastline
Elevate Your Reading Space
Assouline’s new objects and home fragrances collection are an ideal complement to your reading rituals
All Aboard
What it will be like aboard the world’s largest residential yacht, the ULYSSIA?
Inside The Charleston
A tribute to Galle Fort’s complex heritage, The Charleston blends Art Deco elegance with Sri Lankan artistry and Bawa-infused modernism
Design Take: Buddha Bar
We unveil the story behind the iconic design of the much-loved Buddha Bar in Grosvenor House.





