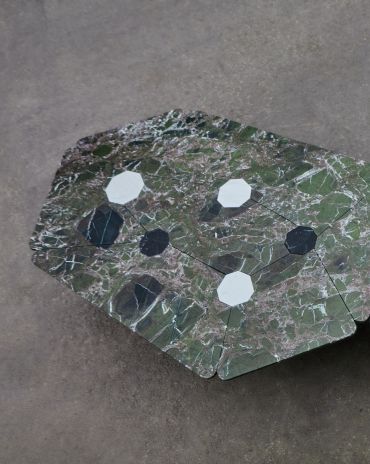Copyright © 2025 Motivate Media Group. All rights reserved.
K-Studio Architects maintains industrial design of old distillery for Dexamenes Seaside Hotel
The hotel tells the story of the origins of grape-growing in Greece’s Peloponnese region
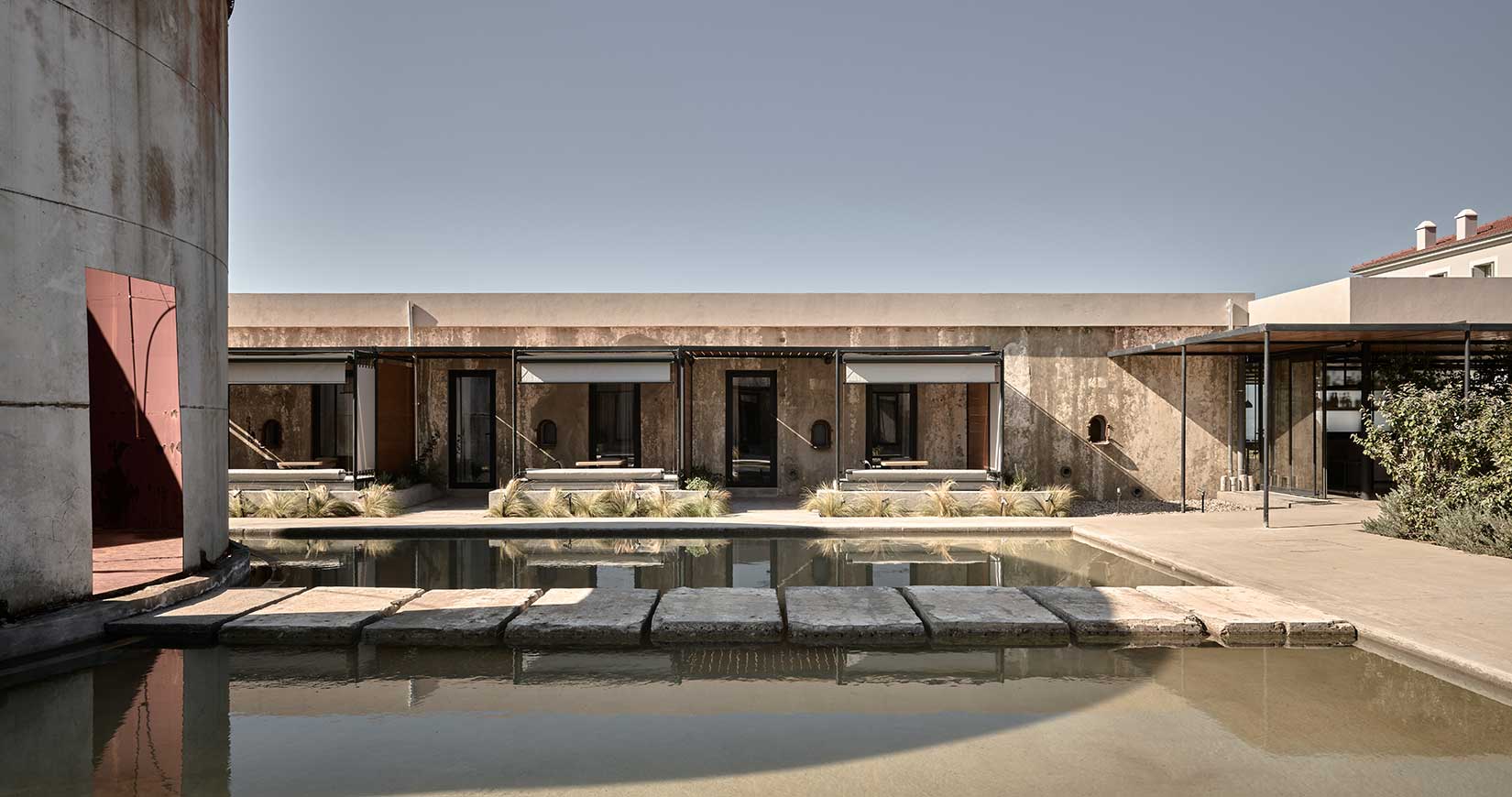
As part of identity‘s Summer Escapes feature, originally published in the 200th issue, we have compiled a number of hotel projects across the globe that offer a strong sense of story telling that is either related to its previous function, its cultural environment or the surrounding nature.
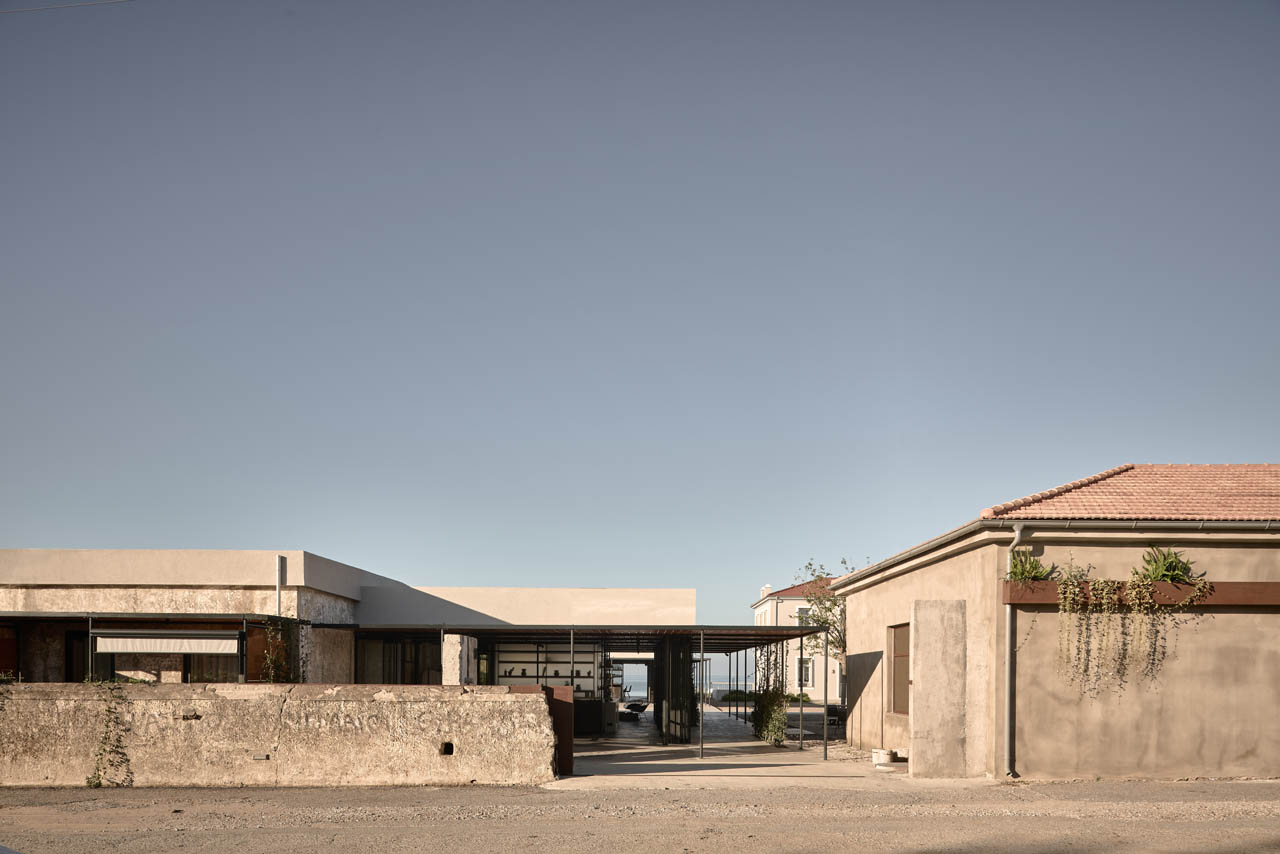
Photo: Dexamenes/ Claus Brechenmacher and Reiner Bauman
The first in the series is Dexamenes Seaside Hotel in Greece designed by K-Studio Architects, and owned by entrepreneur-turned-hotelier, Nikos Karaflos.
The origins of the hotel are deeply rooted in the turbulent history of grape-growing and winemaking in Greece’s Peloponnese region, charting its success, failure, recovery and subsequent decline. When French vineyards were struck with a disastrous insect infestation in 1879, the Peloponnese was already famous for its Black Corinth grapes, also known as currants. France’s misfortune proved a blessing for Greece, with French winemakers snapping up Hellenic grape imports and fueling the development of local infrastructure. That bonanza came to a halt a decade later, once the French vineyards recovered from the original blow and France closed its market to imports. Greece’s so-called “currant crisis” was a major historic event, causing mass emigration. Trying to find buyers for the unsold harvests, the Greek government encouraged the distilling of unsold grapes, creating a local wine industry.
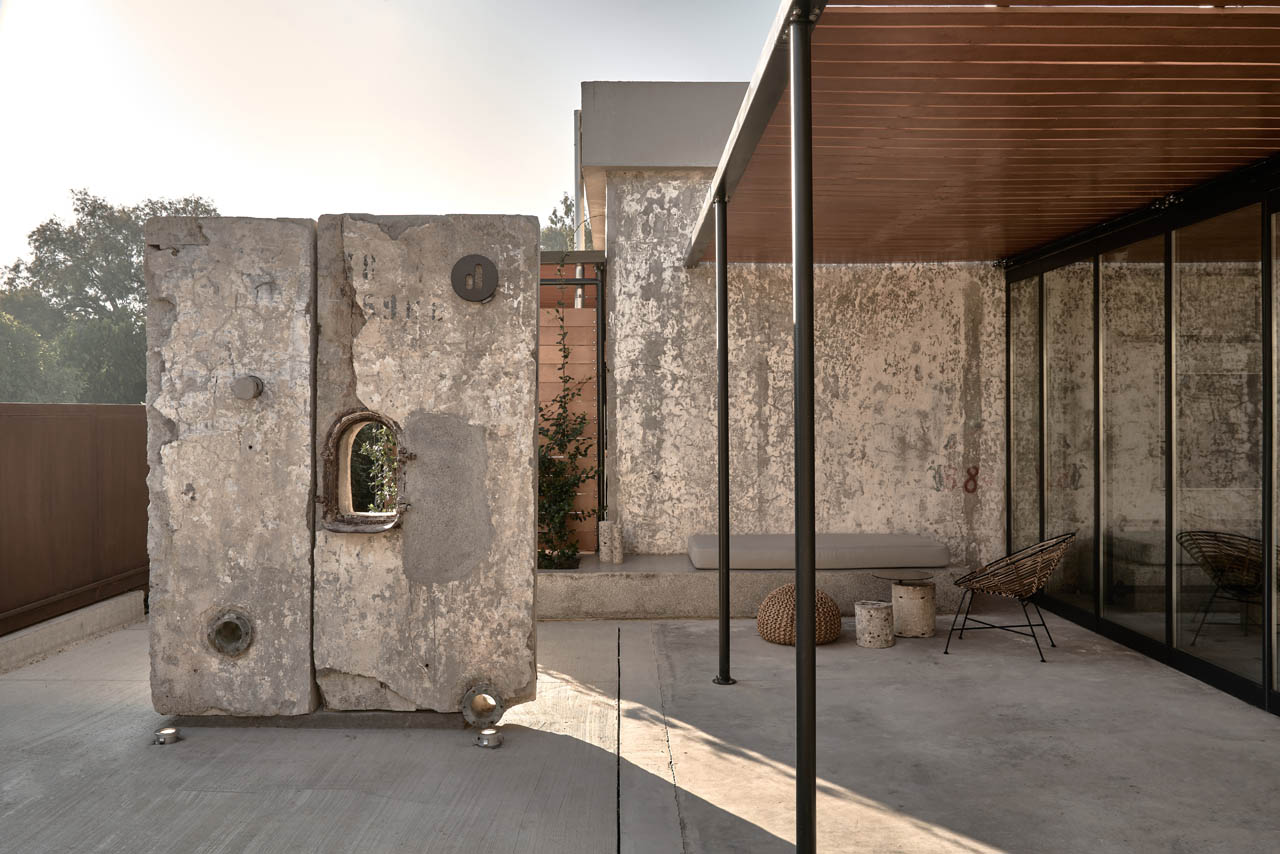
Originally built in the 1920s as a set of wine tanks that allowed ships to load up directly off the shore, Dexamenes was abandoned in subsequent decades – until a new owner realised the value of its location and the industrial architecture. The rows of former wine tanks, each measuring around 30m2, were converted into individual hotel rooms, each with an en-suite bathroom and a patio. The architectural intervention preserved the original forms, colours and some of the imperfections in a successful balancing act between preservation and refurbishment. The introduction of new materials is respectful to the patina of the industrial palette and it expands instead of competing with it. In the central courtyard, two round silo tanks stand proudly in the middle of a reflective pool as a celebratory sculptural testimony to the shattered but cherished past.
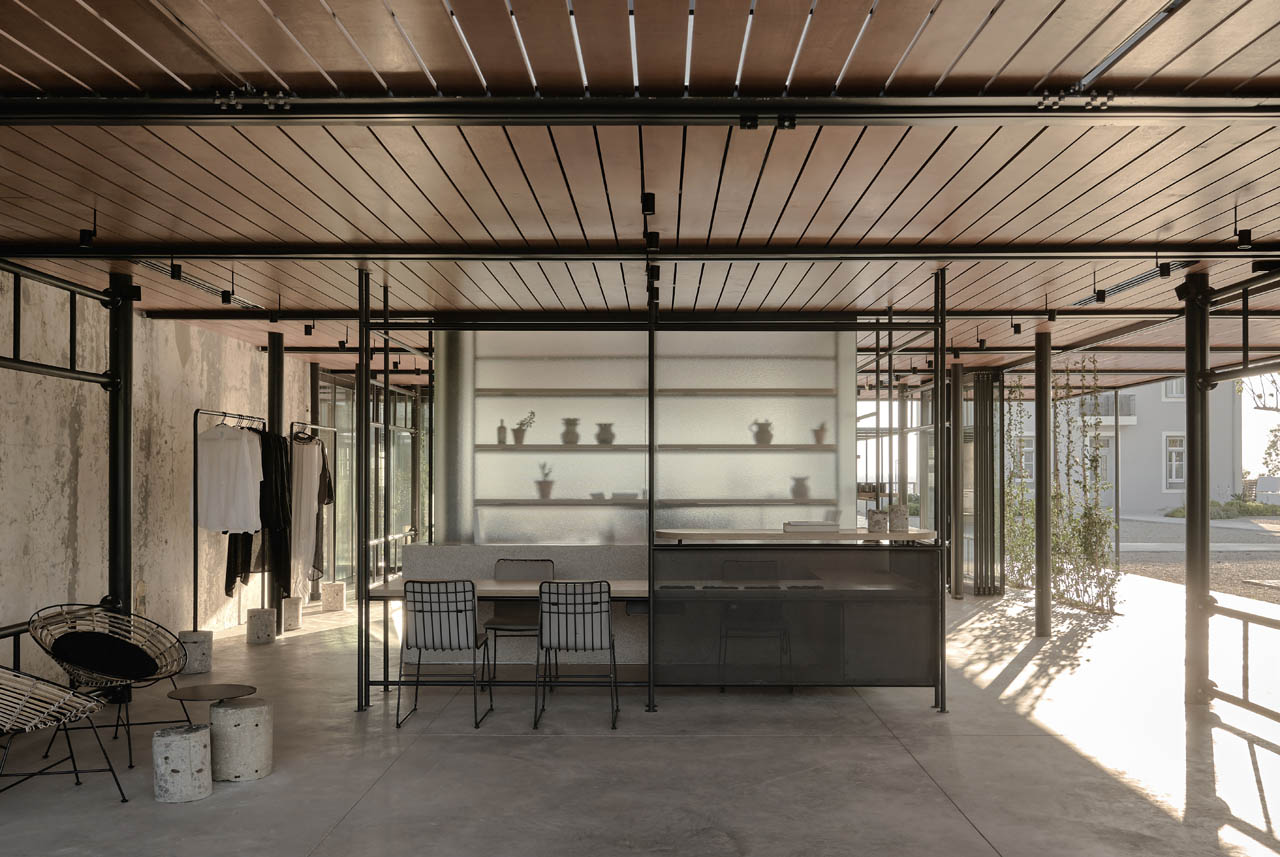
Guests stay at Dexamenes to experience the quiet, luxurious privacy that an isolated and abandoned winery can provide. Hotels that take this type of minimalist design as seriously as Dexamenes has done, do not give themselves any wiggle room to deliver anything poorly: there is nothing to hide behind! The simplicity of this property creates a stage for the team to deliver, understated and localise luxury in a friendly and unpretentious manner.
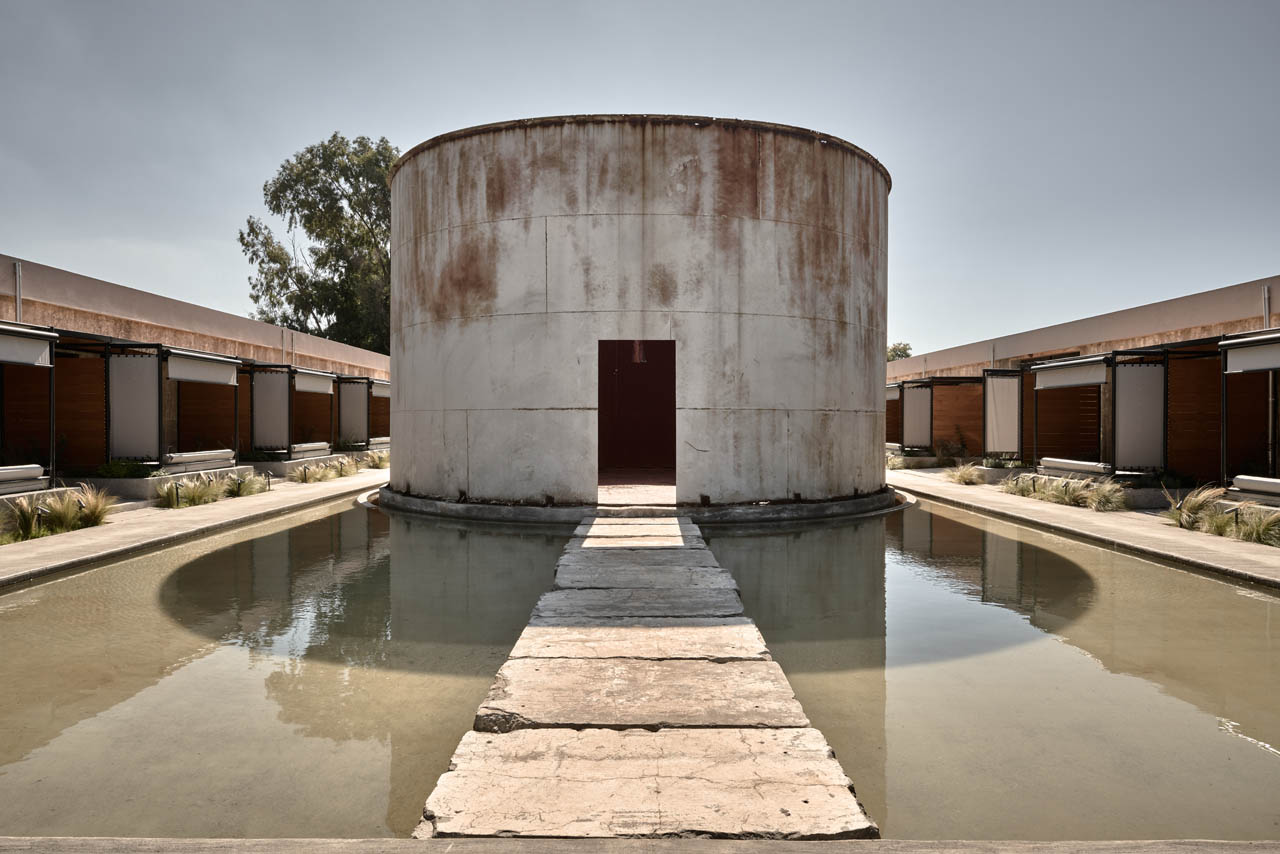
From the architects:
From the outset, it was clear that the strong history and raw beauty of the existing buildings should not only be preserved but be showcased in a design that would breathe new life into their walls. The new design complements their brutality with elegant interventions and transforms their austere functionality into a place of calm, comfort, and relaxation. A complementary palette of concrete, steel, timber and engineered glass ensures that new construction elements tread lightly, leaving the existing buildings relatively untouched and retaining their strong presence.
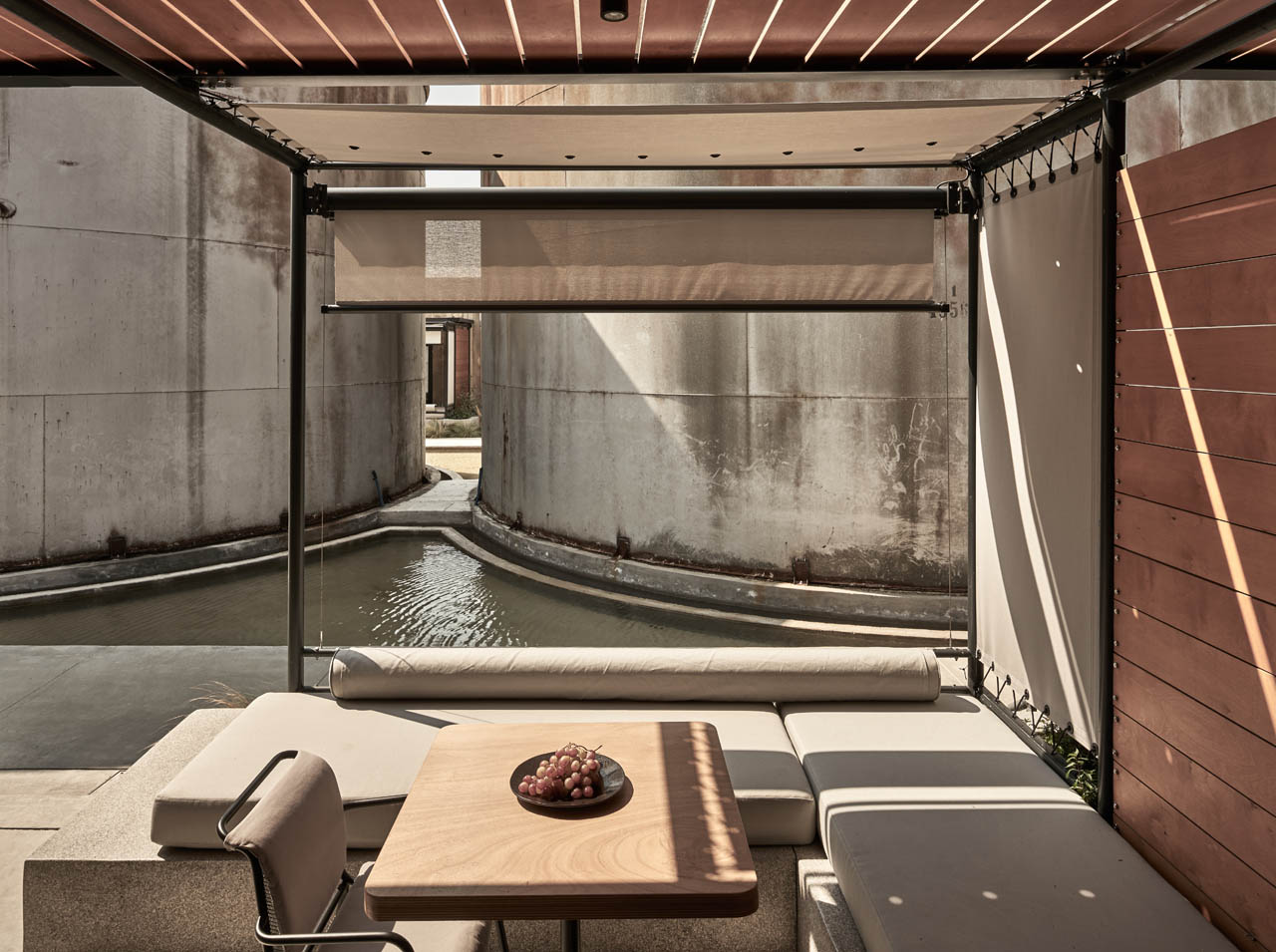
The discreet entrance point to the hotel is from the adjacent road, where you are greeted by the first of the two elegant pavilions, attached to the original concrete tank buildings. With the glass partitions fully opened you step onto the concrete slab and enter the reception area where, if you have arrived in the evening the glow of the louvered plywood canopy is a warm welcome, and if you arrive during the day the cool of the shade it creates offers a welcome respite from the heat of the sun. You sense the weight of the history of the site from the surrounding concrete buildings and artfully displayed remnants, yet you are lifted by the energy of this new, light-filled space, as you move through the chicly minimalist boutique and arrive at the central courtyard.
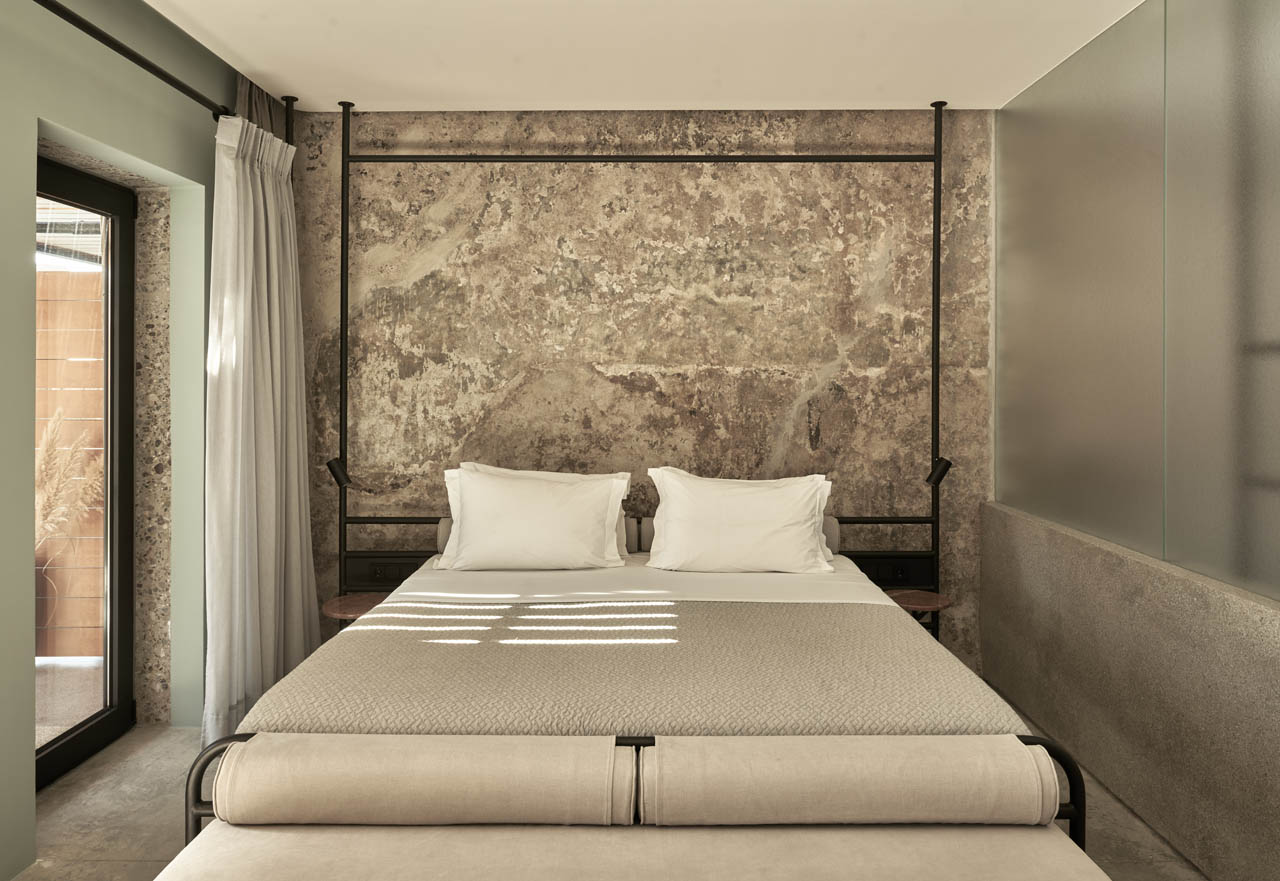
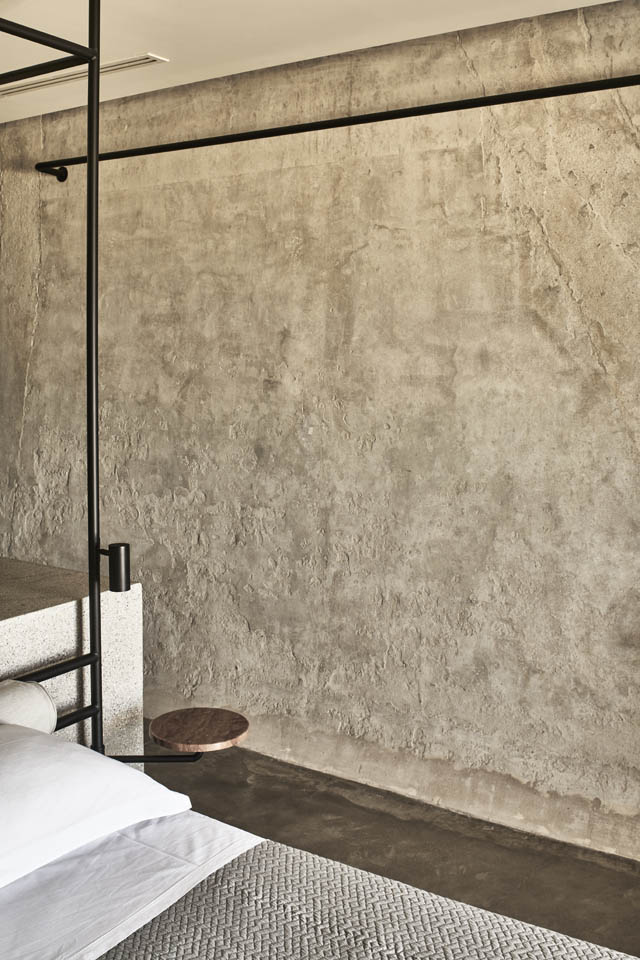
Dominating the site are the two concrete blocks that are each divided lengthwise into two rows of 10 wine-storage tanks. These tanks, measuring approximately 5x6m were perfectly sized to become hotel rooms, each with ensuite bathroom and shaded patio. The space between the two blocks has been transformed from an industrial scrapyard into a peaceful, meditative courtyard garden. A shallow pool separates the two rows of rooms, reflecting light and providing a cool breeze on hot afternoons. The impressive steel drums that give the hotel its characteristic logo, have been delicately preserved and stand proud in the water. Thick slabs of concrete (slices of tank wall removed to make the doorways) have been placed in the water like stepping-stones so that guests might enter the drums and experience the way that light and acoustics play over their concave walls throughout the day. Local grape and currant varieties are becoming well established along the edges of the garden and will gradually make their contribution to the microclimate and productivity of the hotel.
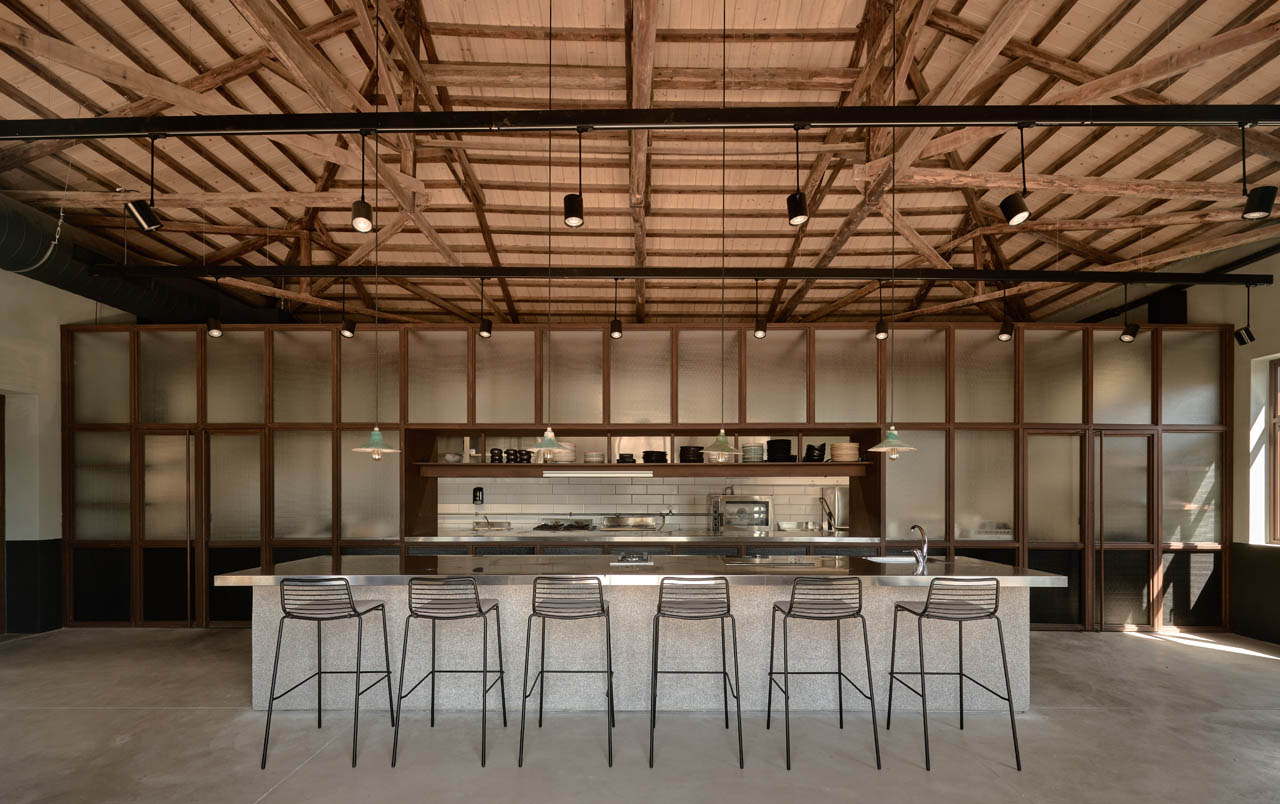
The courtyard tank rooms are identical in their ergonomic layout. Original features such as the manholes and pipes in the façade of each tank and the patina of the internal wall surfaces have been preserved. Inside, a narrow black steel framework collects together the various beautifully detailed elements within the 30m2 space, organising them with zen-like precision. Textured glass brings light through the bedroom and dressing areas into the bathroom. Generous proportions in the shower and WC bring a sense of luxury to the warmly toned and textured surfaces and polished terrazzo is a visual link to the colorful texture of beach-pebble aggregates revealed wherever the old walls have been sliced through to create new openings.
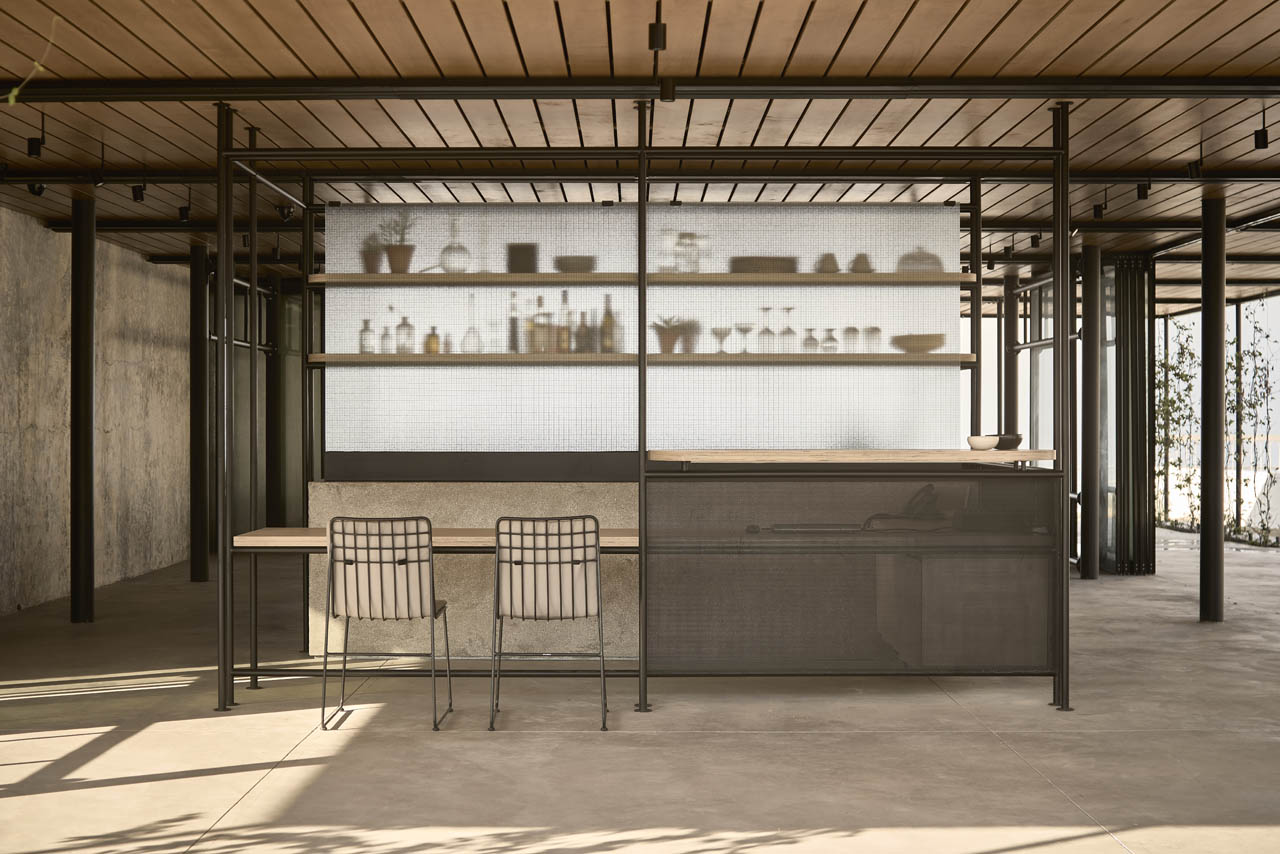
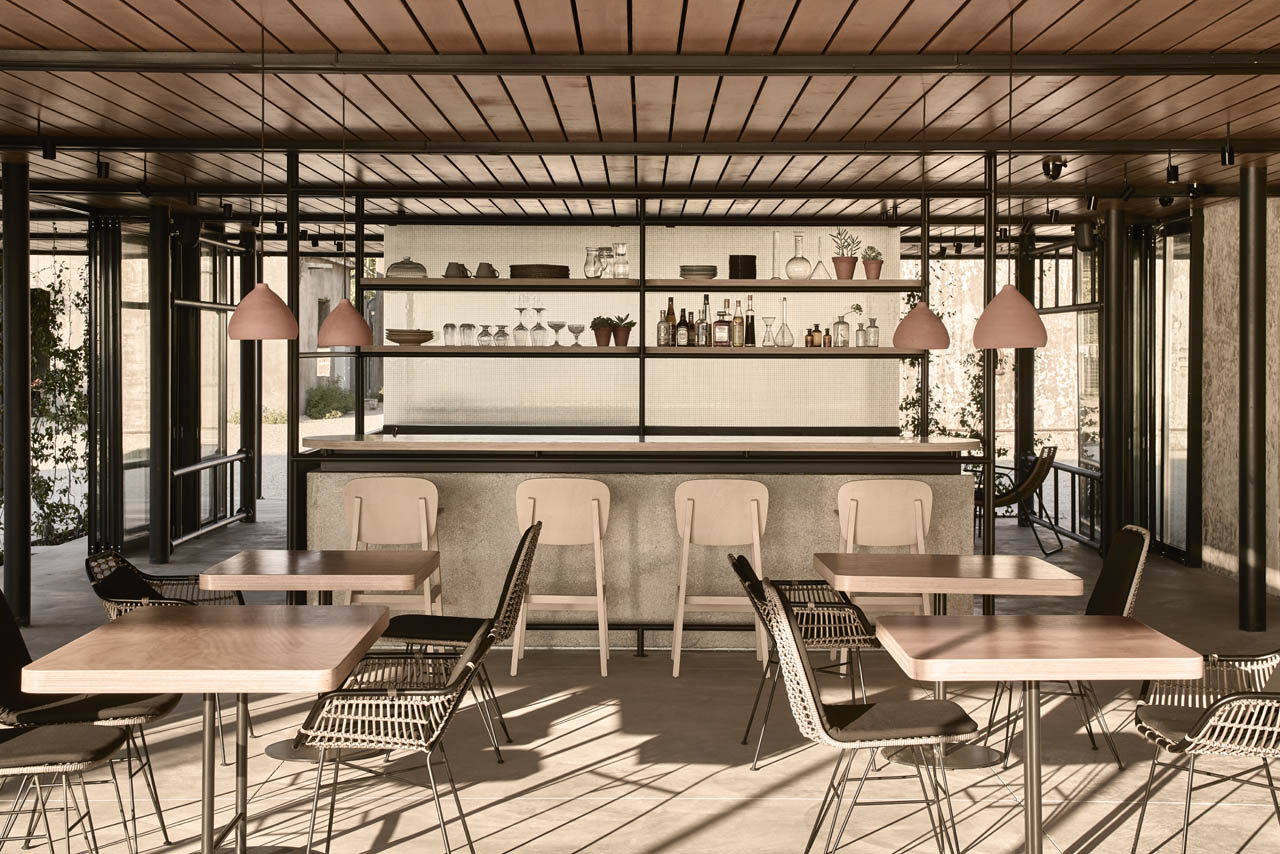
The internal layout of the sea-front tanks makes the most of their immediate connection to the beach, with beds centered on the large sliding window looking directly out over the water and a privately framed view of the sunset from beneath the canopied patio. They are connected by a wide promenade walkway raised above the sand, leading to the other parts of the hotel and down to the beach. Even the promenade railings play their part in the design, featuring parts of the reclaimed irrigation system originally installed on the tank roofs.
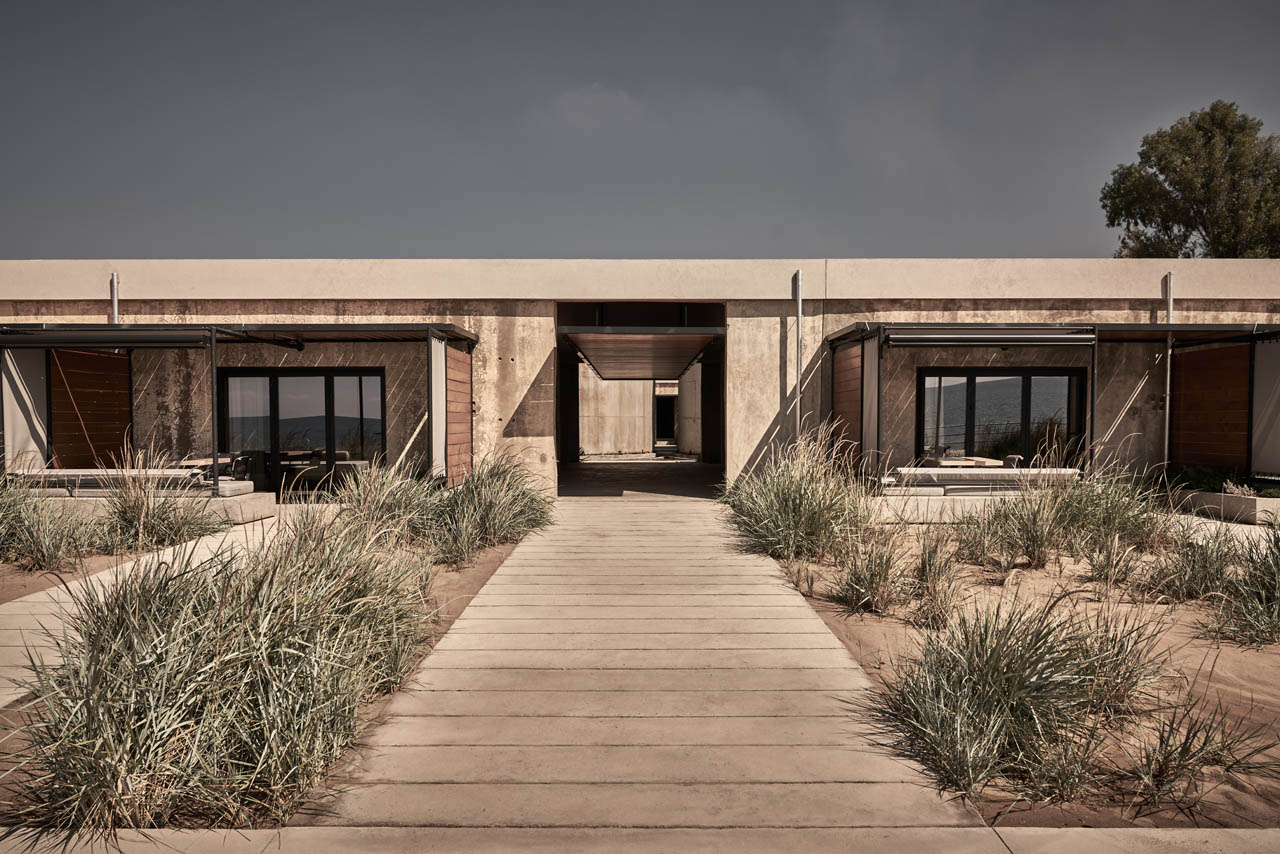
In addition to the tank rooms, their pavilions, and the courtyard garden, the two original stone outbuildings have been carefully converted to provide the hotel with in-house dining and event facilities with a focus on communicating the culture of the area and the history of the building through art and cuisine. Reclaimed bricks found inside the original structures line the floors and terrace, and the pitched roofs have been restructured with bespoke ceramic tiles made locally and crafted to blend with the originals. The taverna features an open kitchen with a communal dining table for wine tastings and cooking workshops and an external dining terrace where guests can enjoy meals prepared with local ingredients throughout the day. Facing the terrace and kitchen is a large cultural building fully equipped to host artistic events of various scales, such as exhibitions, workshops, or lectures. The hotel has an ongoing program of arts events, with resident artists presenting performances, installations, and exhibitions throughout the summer season.
The Latest
A Home Away from Home
This home, designed by Blush International at the Atlantis The Royal Residences, perfectly balances practicality and beauty
Design Take: China Tang Dubai
Heritage aesthetics redefined through scale, texture, and vision.
Dubai Design Week: A Retrospective
The identity team were actively involved in Dubai Design Week and Downtown Design, capturing collaborations and taking part in key dialogues with the industry. Here’s an overview.
Highlights of Cairo Design Week 2025
Art, architecture, and culture shaped up this year's Cairo Design Week.
A Modern Haven
Sophie Paterson Interiors brings a refined, contemporary sensibility to a family home in Oman, blending soft luxury with subtle nods to local heritage
Past Reveals Future
Maison&Objet Paris returns from 15 to 19 January 2026 under the banner of excellence and savoir-faire
Sensory Design
Designed by Wangan Studio, this avant-garde space, dedicated to care, feels like a contemporary art gallery
Winner’s Panel with IF Hub
identity gathered for a conversation on 'The Art of Design - Curation and Storytelling'.
Building Spaces That Endure
identity hosted a panel in collaboration with GROHE.
Asterite by Roula Salamoun
Capturing a moment of natural order, Asterite gathers elemental fragments into a grounded formation.
Maison Aimée Opens Its New Flagship Showroom
The Dubai-based design house opens its new showroom at the Kia building in Al Quoz.
Crafting Heritage: David and Nicolas on Abu Dhabi’s Equestrian Spaces
Inside the philosophy, collaboration, and vision behind the Equestrian Library and Saddle Workshop.














