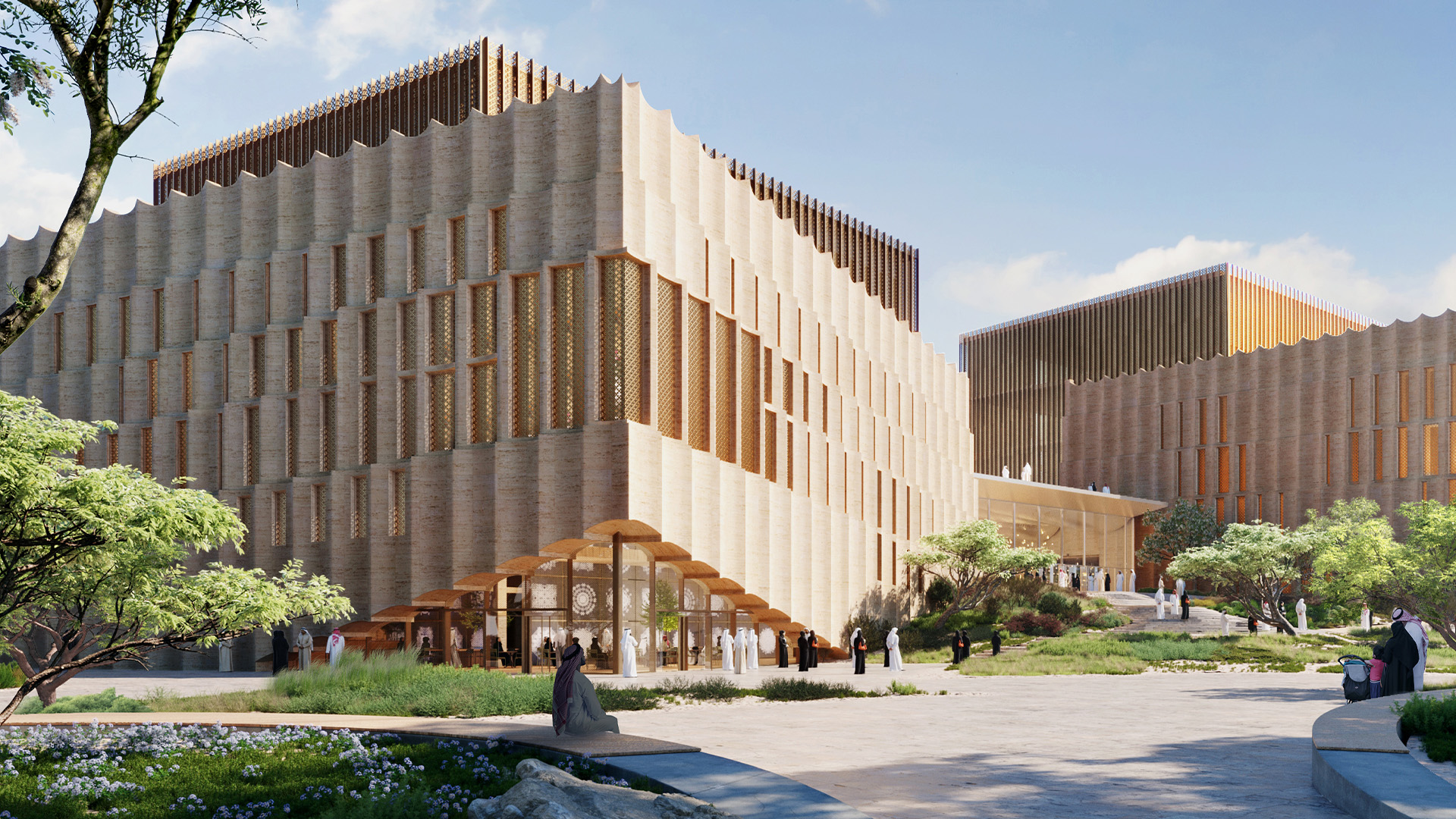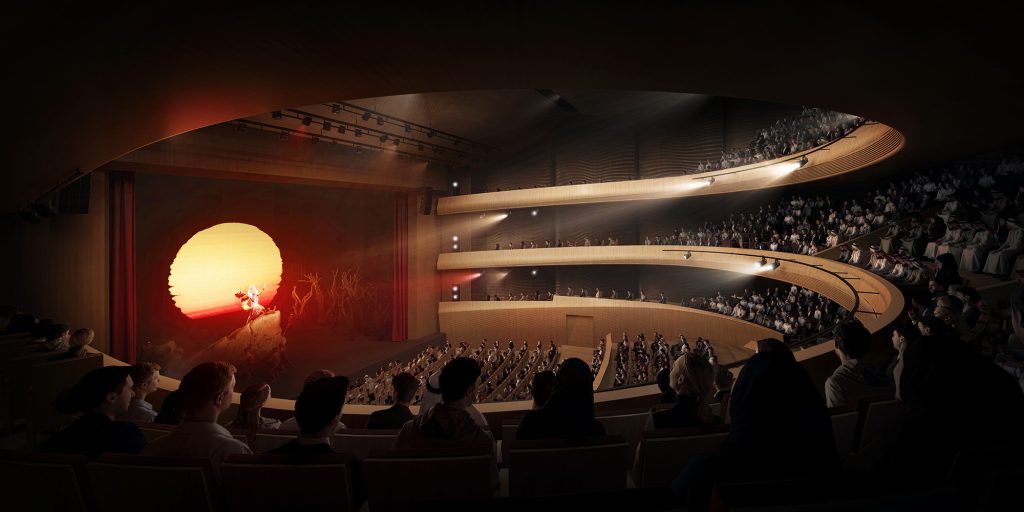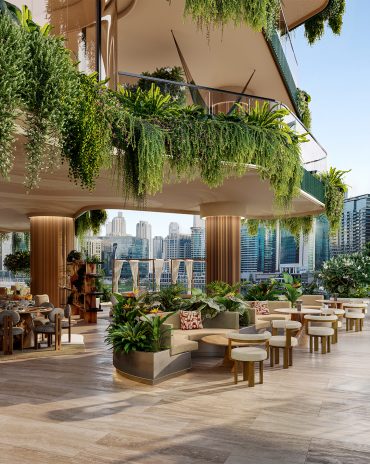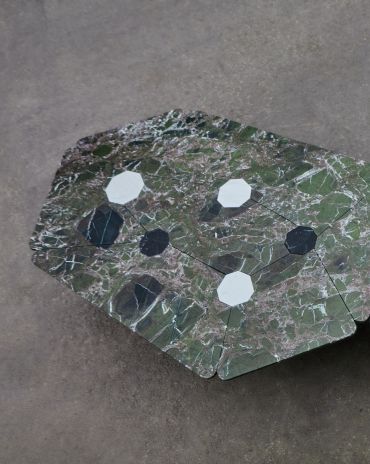Copyright © 2025 Motivate Media Group. All rights reserved.
Jeddah Opera House
Inspired by the rhythm of Al-Balad, Henning Larsen creates a unique architectural identity at Jeddah Opera House, which features flexible performance spaces

The Jeddah Opera House situated on the Red Sea Waterfront is not only a cultural landmark; it’s a transformative space that connects residents and visitors to the sea through a cultural spine. This natural canopy, extending from the city to the water, creates a seamless transition, weaving buildings and vegetation together to form an inviting path of discovery. Drawing inspiration from the dense character of historic Al-Balad, known for its intricate lanes and bustling souqs, the opera house is intricately woven into its urban fabric. The architectural form mirrors the additive nature of the neighbourhood, with geometric volumes that change in appearance from different perspectives. From the city, the building blends into the urban fabric; from the waterfront, it stands as a beacon, symbolising Jeddah’s evolving art scene.
Designed for inclusivity, the opera house features flexible performance spaces, including the 150-seat Rehearsal Hall, 750-seat Playhouse theatre, and grand 1500-seat Red Sea Theatre. These spaces will host world-class performances, commercial events and community education programmes, fostering cultural encounters and promoting artistic growth.

Jeddah Opera House – inspired by Al Balad
The architectural detailing of the opera house reflects a deep connection to Al-Balad’s music and mathematics. The façade, adorned with intricate mashrabiyas and roshans, plays with light and shadow, creating a dynamic interplay that evolves throughout the day. From afar, the glowing volumes of the opera house draw visitors in, while the interior reveals breathtaking views of the Red Sea, blending natural beauty with artistic expression.
The materials used throughout the project echo Saudi Arabia’s diverse geology, creating a journey through the country’s natural formations. From coral stone to wood, each element tells a story, enriching the opera house’s character and creating a harmonious blend of tradition and modernity. Inside, the grand foyer offers panoramic views of the Red Sea, bathing the space in natural light and providing a serene backdrop for cultural events. Along the waterfront, carefully selected vegetation mirrors coastal nature, enhancing the connection between the opera house and its surroundings.
Technical sheet
Project: Opera House
Location: Jeddah, Saudi Arabia
Expected completion date: September 2027
Size: 32,000 m2
Client: Jeddah Central Development Co.
Architect: Henning Larsen
Landscape architect: Henning Larsen
Engineers: Buro Happold
Acoustics: Nagata
Stage technique: dUCKS Sceno
Renders: Vivid-Vision
The Latest
Saving Our Planet Through Regenerative Architecture
Eywa Tree of Life is designed to harmonise with nature, restore surrounding ecosystems, and support human health and longevity.
A Home Away from Home
This home, designed by Blush International at the Atlantis The Royal Residences, perfectly balances practicality and beauty
Design Take: China Tang Dubai
Heritage aesthetics redefined through scale, texture, and vision.
Dubai Design Week: A Retrospective
The identity team were actively involved in Dubai Design Week and Downtown Design, capturing collaborations and taking part in key dialogues with the industry. Here’s an overview.
Highlights of Cairo Design Week 2025
Art, architecture, and culture shaped up this year's Cairo Design Week.
A Modern Haven
Sophie Paterson Interiors brings a refined, contemporary sensibility to a family home in Oman, blending soft luxury with subtle nods to local heritage
Past Reveals Future
Maison&Objet Paris returns from 15 to 19 January 2026 under the banner of excellence and savoir-faire
Sensory Design
Designed by Wangan Studio, this avant-garde space, dedicated to care, feels like a contemporary art gallery
Winner’s Panel with IF Hub
identity gathered for a conversation on 'The Art of Design - Curation and Storytelling'.
Building Spaces That Endure
identity hosted a panel in collaboration with GROHE.
Asterite by Roula Salamoun
Capturing a moment of natural order, Asterite gathers elemental fragments into a grounded formation.
Maison Aimée Opens Its New Flagship Showroom
The Dubai-based design house opens its new showroom at the Kia building in Al Quoz.
















