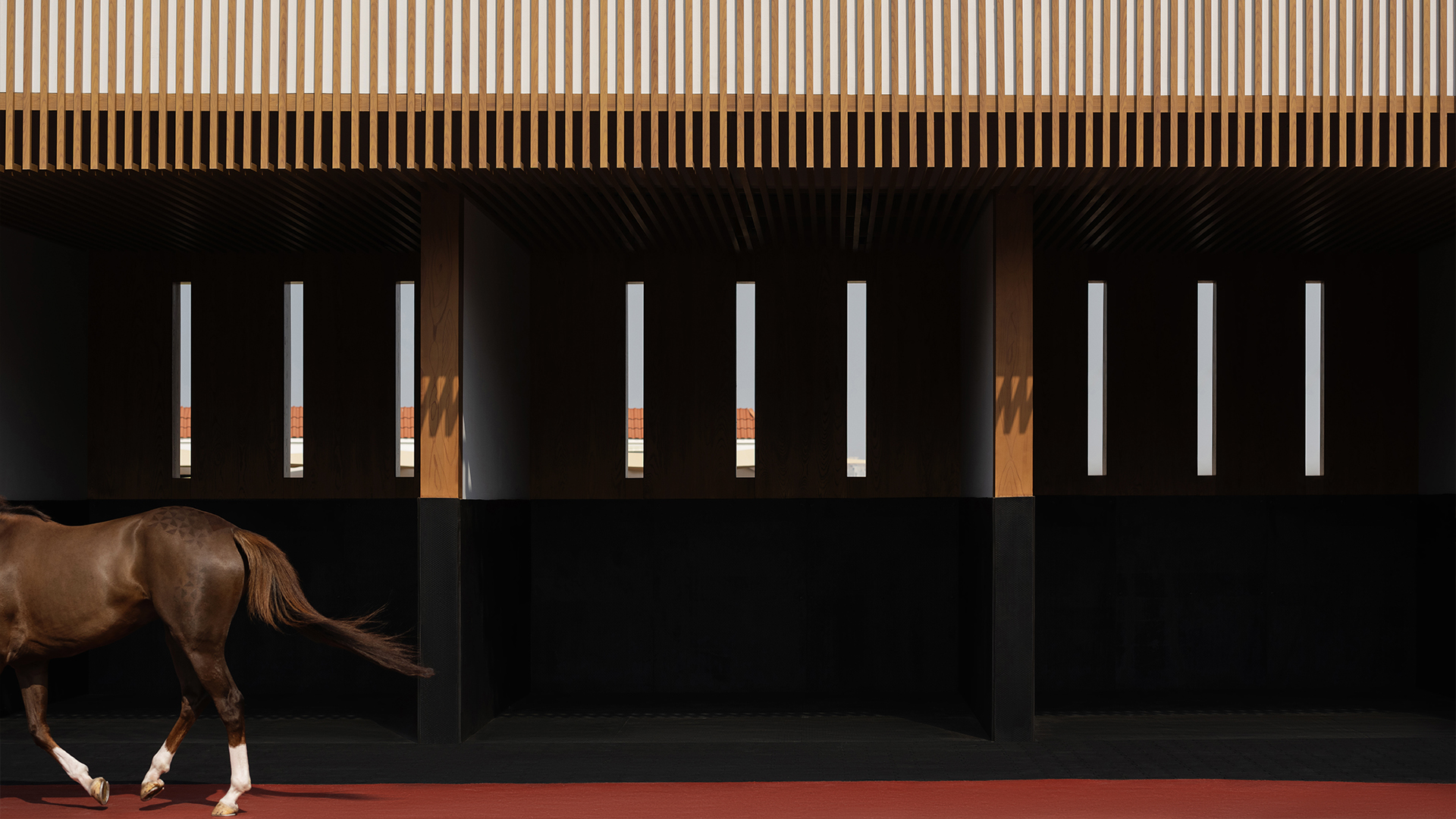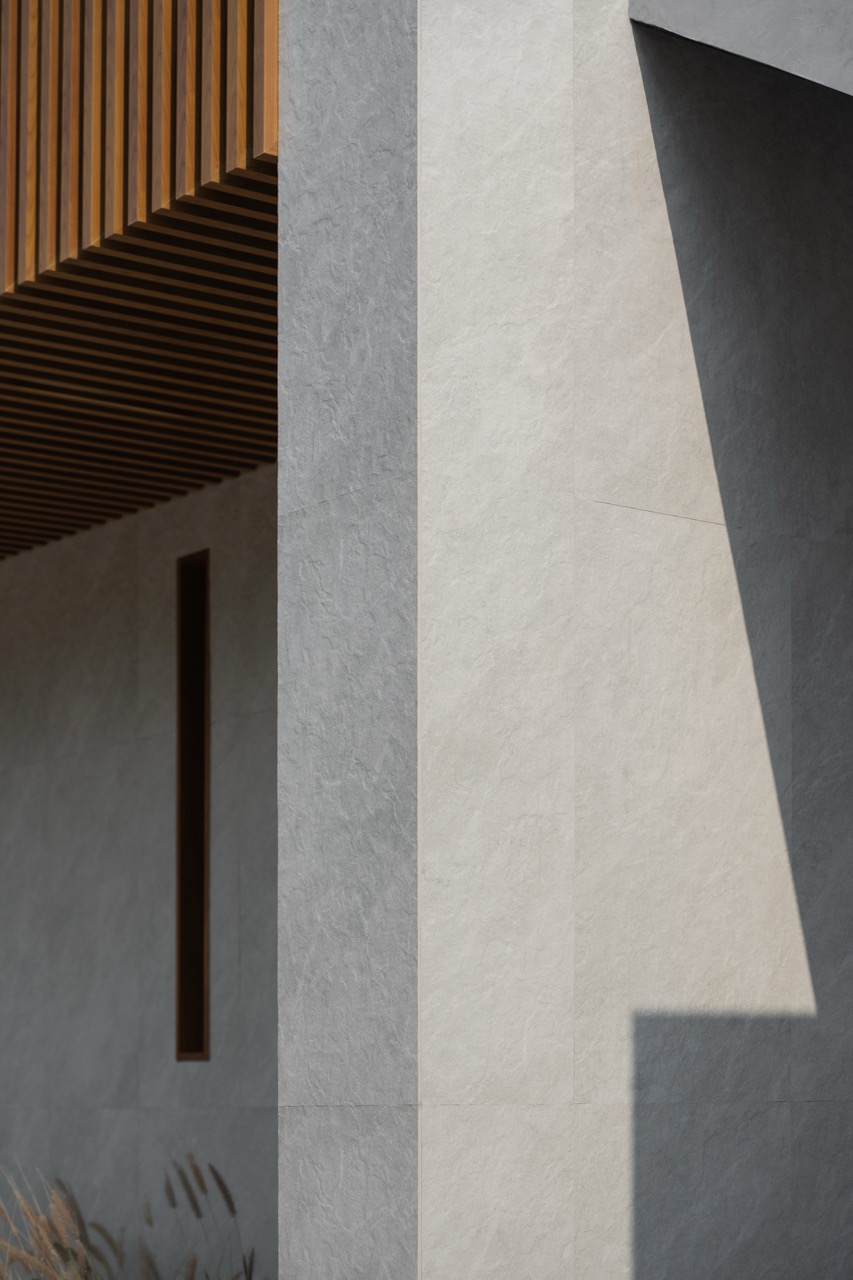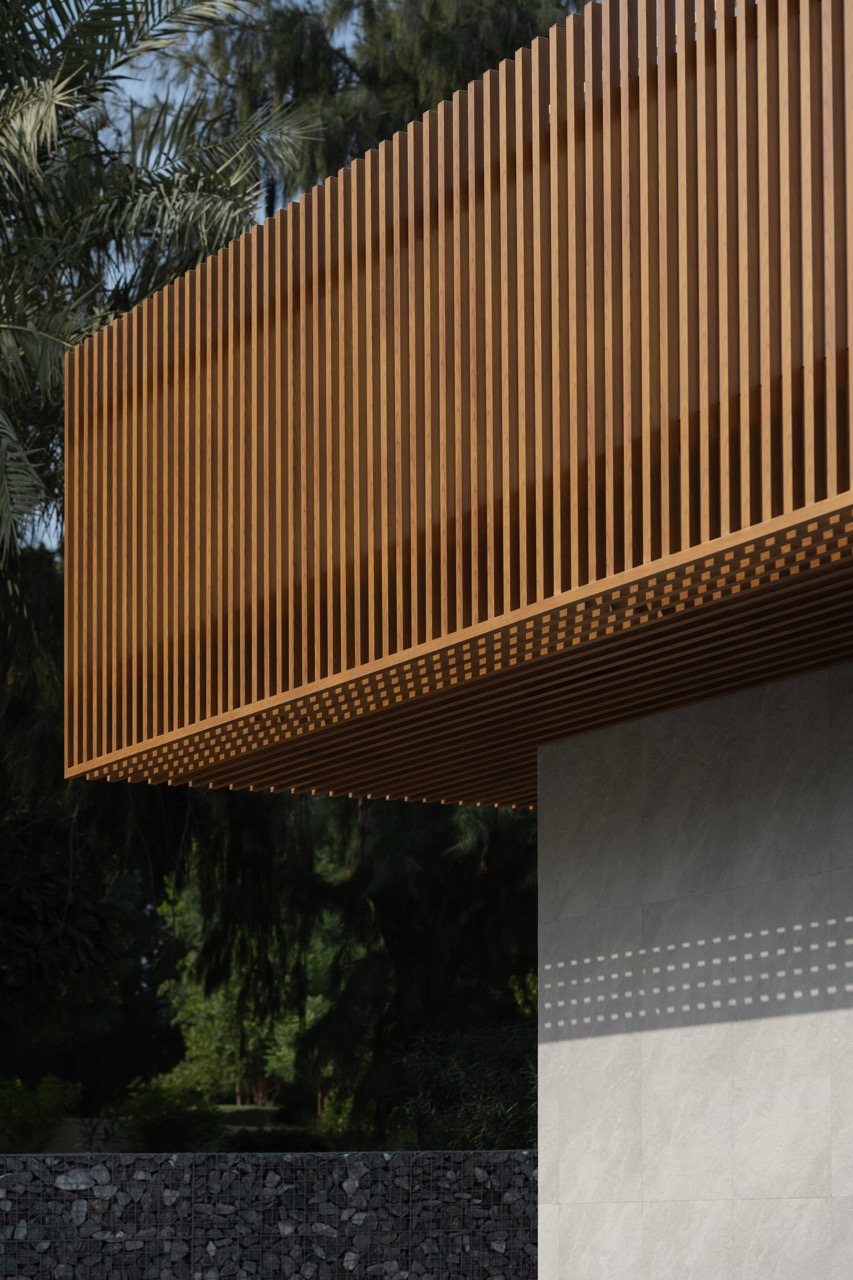Copyright © 2025 Motivate Media Group. All rights reserved.
Crafting Space, Movement and Tradition
The Jebel Ali Racecourse (JARC) Saddling Boxes and Private Deck has received an uplift courtesy of local architects Studio D04

Merging cultural authenticity, functionality and refined aesthetics, the JARC Saddling Boxes and Private Deck has been designed as a dual-purpose structure – serving both as a tranquil resting area for riders and an elevated social space for post-race gatherings. The project seamlessly integrates into its surroundings, respecting equestrian traditions and Dubai’s elevated architectural standards while celebrating the grace and rhythm of equine movement. Located within Jebel Ali Racecourse (JARC), a landmark of Dubai’s racing legacy, the project pays homage to a venue that has, since its establishment in 1990 under the guidance of H. H. Sheikh Ahmed bin Rashid Al Maktoum, been central to the sport. JARC continues to uphold its mission – to deliver a world-class horse racing experience, celebrate cultural heritage and engage the community with integrity and passion. This vision resonated deeply with Studio D04’s ethos, where architecture is not just about form but also about creating meaningful, context-driven spaces that honour history, embrace cultural identity and seamlessly integrate with their surroundings. The architectural language of the Saddling Box and Private Deck is rooted in motion and rhythm, drawing inspiration from the graceful power of the horse and the flowing choreography of race day preparations. Every element of the design reflects fluidity and movement, ensuring a seamless transition between spaces, people and horses.

The play of light and shadow further enhances the experience, creating a dynamic interaction between architecture and environment throughout the day
The play of light and shadow further enhances the experience, creating a dynamic interaction between architecture and environment throughout the day. Openings and structural alignments allow natural light to filter through, shifting patterns as the sun moves overhead. The integration of air movement enhances the openness, allowing breezes to pass through and reinforcing the connections between rider, horse and nature.

Openings and structural alignments allow natural light to filter through, shifting patterns as the sun moves overhead
The ground level prioritises equine comfort, incorporating a soft, non-disruptive material palette for safety and ease of movement. The upper deck functions as an exclusive viewing platform, offering a panoramic vantage point while maintaining a seamless connection to the racetrack and its energy.
Photography by Natelee Cocks
The Latest
How Eywa’s design execution is both challenging and exceptional
Mihir Sanganee, Chief Strategy Officer and Co-Founder at Designsmith shares the journey behind shaping the interior fitout of this regenerative design project
Design Take: MEI by 4SPACE
Where heritage meets modern design.
The Choreographer of Letters
Taking place at the Bassam Freiha Art Foundation until 25 January 2026, this landmark exhibition features Nja Mahdaoui, one of the most influential figures in Arab modern art
A Home Away from Home
This home, designed by Blush International at the Atlantis The Royal Residences, perfectly balances practicality and beauty
Design Take: China Tang Dubai
Heritage aesthetics redefined through scale, texture, and vision.
Dubai Design Week: A Retrospective
The identity team were actively involved in Dubai Design Week and Downtown Design, capturing collaborations and taking part in key dialogues with the industry. Here’s an overview.
Highlights of Cairo Design Week 2025
Art, architecture, and culture shaped up this year's Cairo Design Week.
A Modern Haven
Sophie Paterson Interiors brings a refined, contemporary sensibility to a family home in Oman, blending soft luxury with subtle nods to local heritage
Past Reveals Future
Maison&Objet Paris returns from 15 to 19 January 2026 under the banner of excellence and savoir-faire
Sensory Design
Designed by Wangan Studio, this avant-garde space, dedicated to care, feels like a contemporary art gallery
Winner’s Panel with IF Hub
identity gathered for a conversation on 'The Art of Design - Curation and Storytelling'.
Building Spaces That Endure
identity hosted a panel in collaboration with GROHE.
















