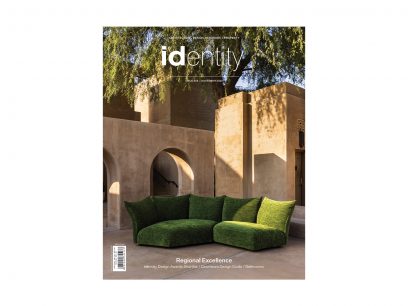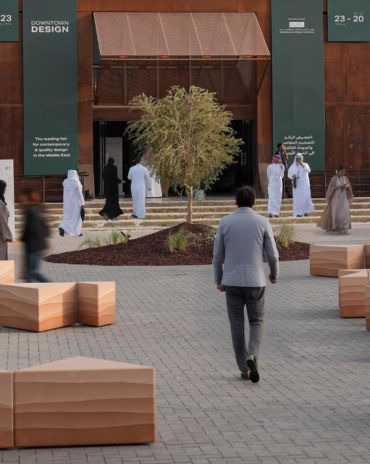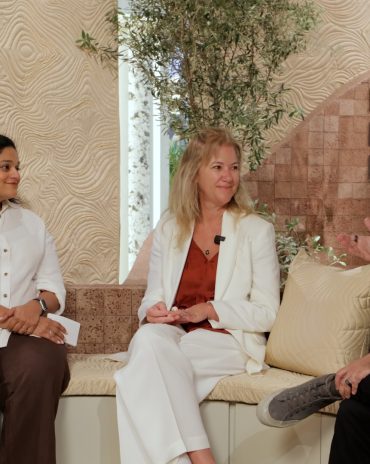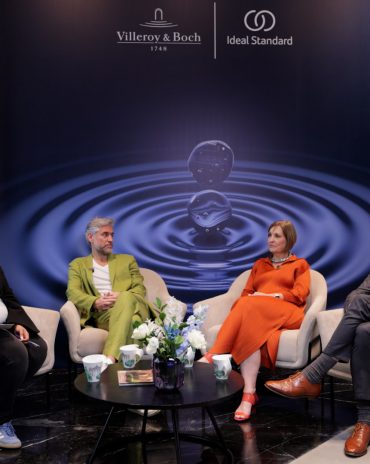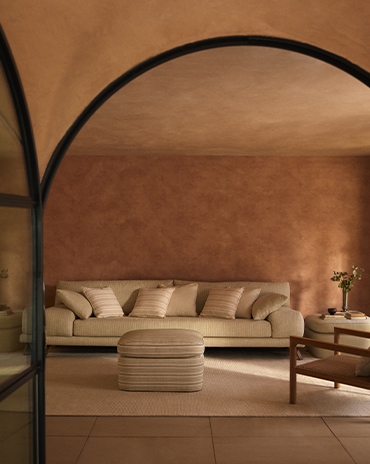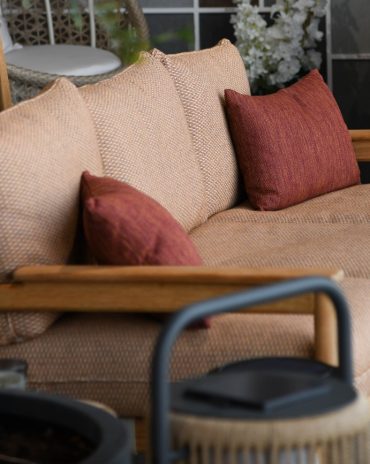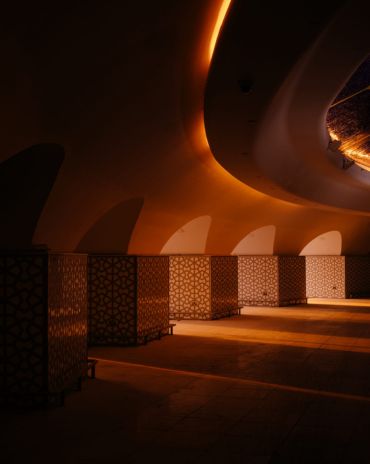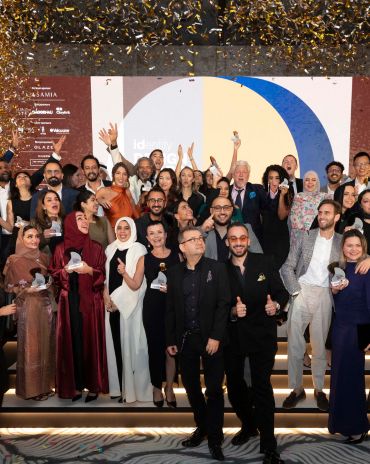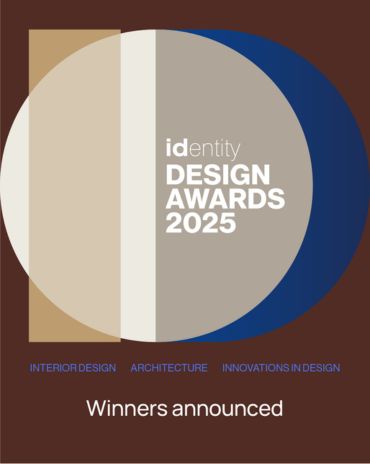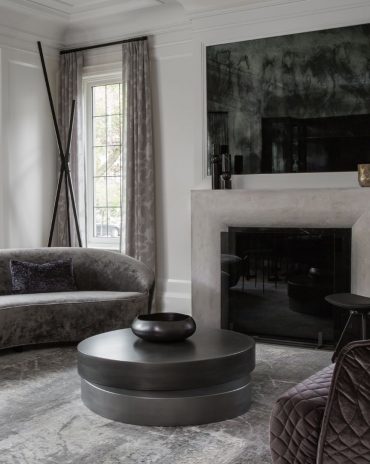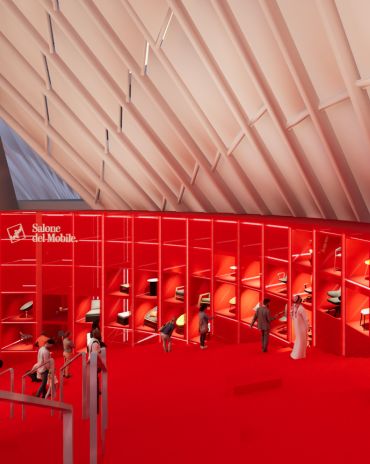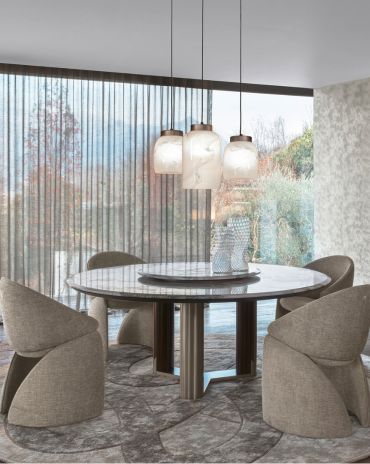Copyright © 2025 Motivate Media Group. All rights reserved.
In Tune with Nature
The Al Fanar School designed by Emkaan in Nad Al Sheba, Dubai subconsciously teaches lessons in adaptability
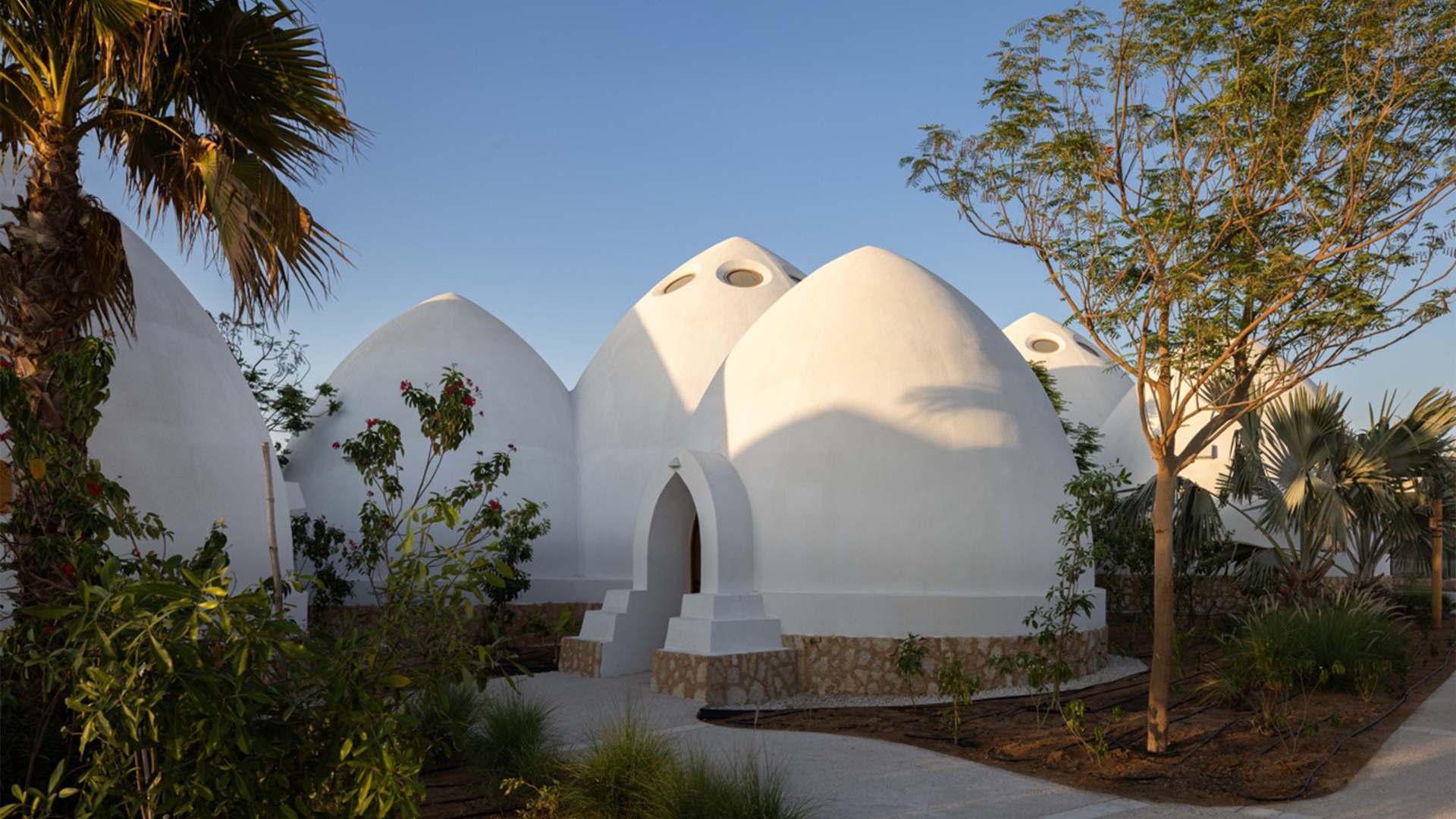
Drawing inspiration from the koi fish, a symbol of perseverance and growth in Japanese culture, and the warmth of a mother’s womb, the masterplan of Al Fanar School unfolds like a spiral, echoing both the koi carp’s path and the nurturing embrace of life’s beginnings.
The design aspires to embrace and accommodate the rich cultural diversity of Dubai. Each curve and space has been crafted to reflect a universal language of inclusivity, ensuring that the architecture resonates with a wide spectrum of cultural backgrounds.
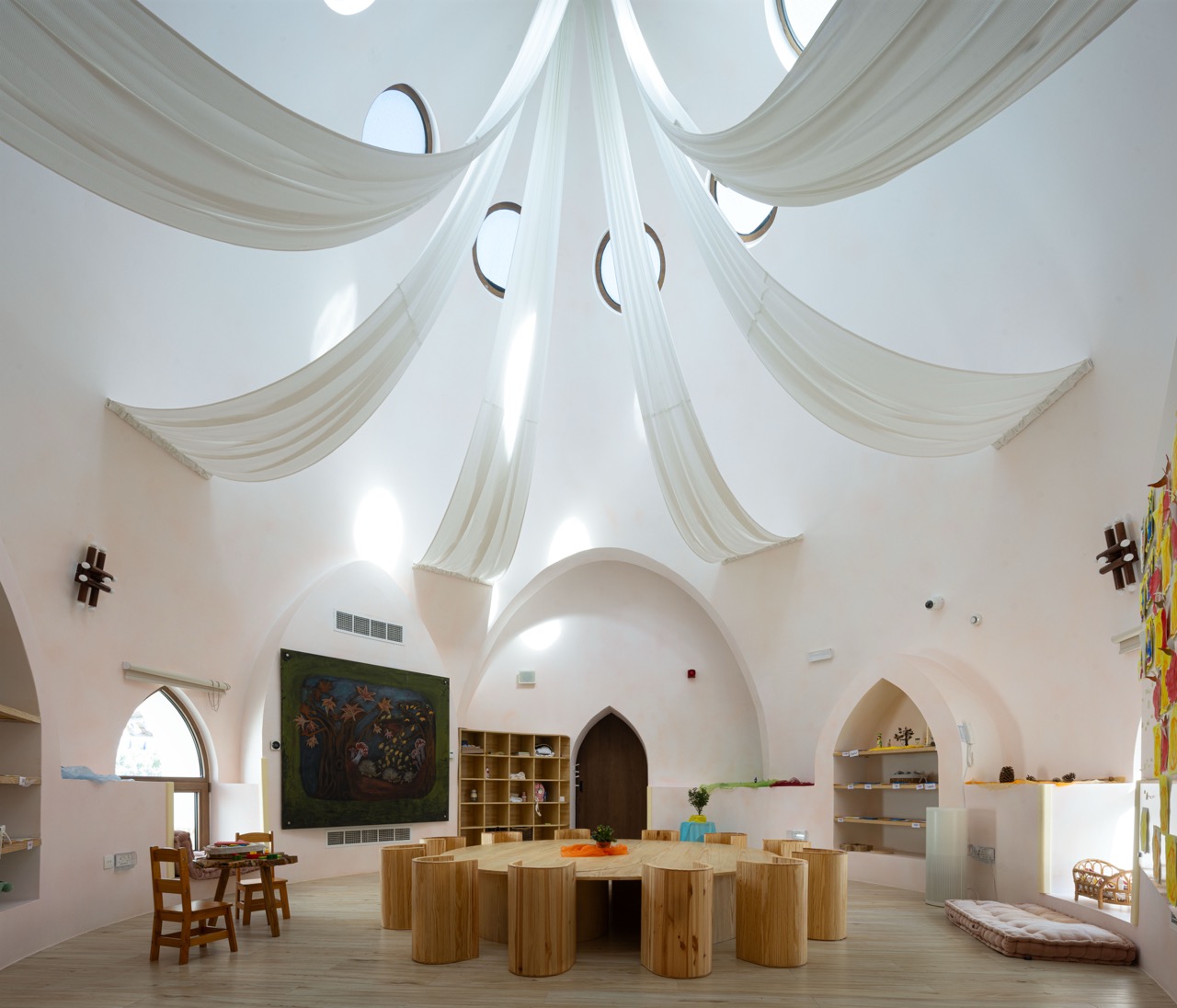
The iconic dome openings at the top, invites natural light to dance within the space
The initial plan was ambitious yet profoundly beautiful: to build the school using the CalEarth technique – a sustainable method utilising sandbags to empower students to take part in building their own school. This approach aimed to weave a deep connection between the students and their environment, making the act of learning intertwined with the very walls that sheltered them. However, the vision faced a challenge when fire resistance regulations prevented the use of this technique, demanding a shift to concrete.
For many, this would have been a setback; for Emkaan, it became an opportunity. The transition to concrete was not a compromise, but a reimagining of possibilities. It allowed the lead architect to design the iconic dome openings at the top, inviting natural light to dance within the spaces, connecting students to the rhythm of the sun and the universe beyond. This design choice was both practical and poetic, transforming a challenge into a canvas of light and shadow.
“I wanted the children to feel this movement of the sun – to connect them to nature and the universe,” shares Principal Architect of Emkaan, Muhammad Obaid. “The obstacles we faced became opportunities to create something exceptional, reflecting the very lessons we hope to teach – resilience, adaptability and the courage to pursue one’s vision.”
Al Fanar’s architectural language is both timeless and forward-looking. Its apse-like forms recall ancient pharaonic structures while nodding to modern design interpretations. Each design decision, whether in shadow, curvature or connection, was guided by intention, resulting in a space that tells a story of persistence and purposeful evolution. The school serves as a living lesson for its students as it is a space that not only shelters learning, but inspires it through every curve, light and shadow. In every way, the school embodies the journey it took to build it – one of vision, diversity and the relentless pursuit of a dream.
Photography by Rami Mansour
The Latest
An interview with Huda Lighting at Downtown Design
During Downtown Design, we interviewed the team at Huda Lighting in addition to designers Tom Dixon and Lee Broom.
Downtown Design Returns to Riyadh in 2026
The fair will run its second edition at JAX District
Design Dialogues with KOHLER
We discussed the concept of 'Sustainable Futures' with Inge Moore of Muza Lab and Rakan Jandali at KCA International.
Design Dialogues with Ideal Standard x Villeroy & Boch
During Dubai Design Week 2025, identity held a panel at the Ideal Standard x Villeroy & Boch showroom in City Walk, on shaping experiences for hospitality.
A Touch of Luxury
Here’s how you can bring both sophistication and style to every room
Outdoor Living, Redefined
Messara Living and Vincent Sheppard Unveil “Outdoor at Its Best 2026”
NOMAD Opens Its Doors in Abu Dhabi’s Iconic Terminal 1
A modernist landmark is reimagined as a global stage for collectible design, contemporary art, and cultural dialogue.
In photos: Winners at the identity Design Awards 2025
Presenting the winners of 2025 identity Design Awards.
Identity Design Awards 2025 – Winner’s List
Here are the winners of the identity design awards 2025
Hogg’s Hollow
Set along the bend of a quiet river and sheltered within a mature, tree-lined enclave of Toronto, this riverside residence offers a dialogue between structure and softness, restraint and warmth
Salone del Mobile.Milano Paints Riyadh Red
The “Red in Progress” installation marks a powerful first step toward the city’s full-scale 2026 edition
An interview with Fabio Masolo on the Giorgio Collection
A conversation on passion, timeless design, and bringing Italian craftsmanship to the world



