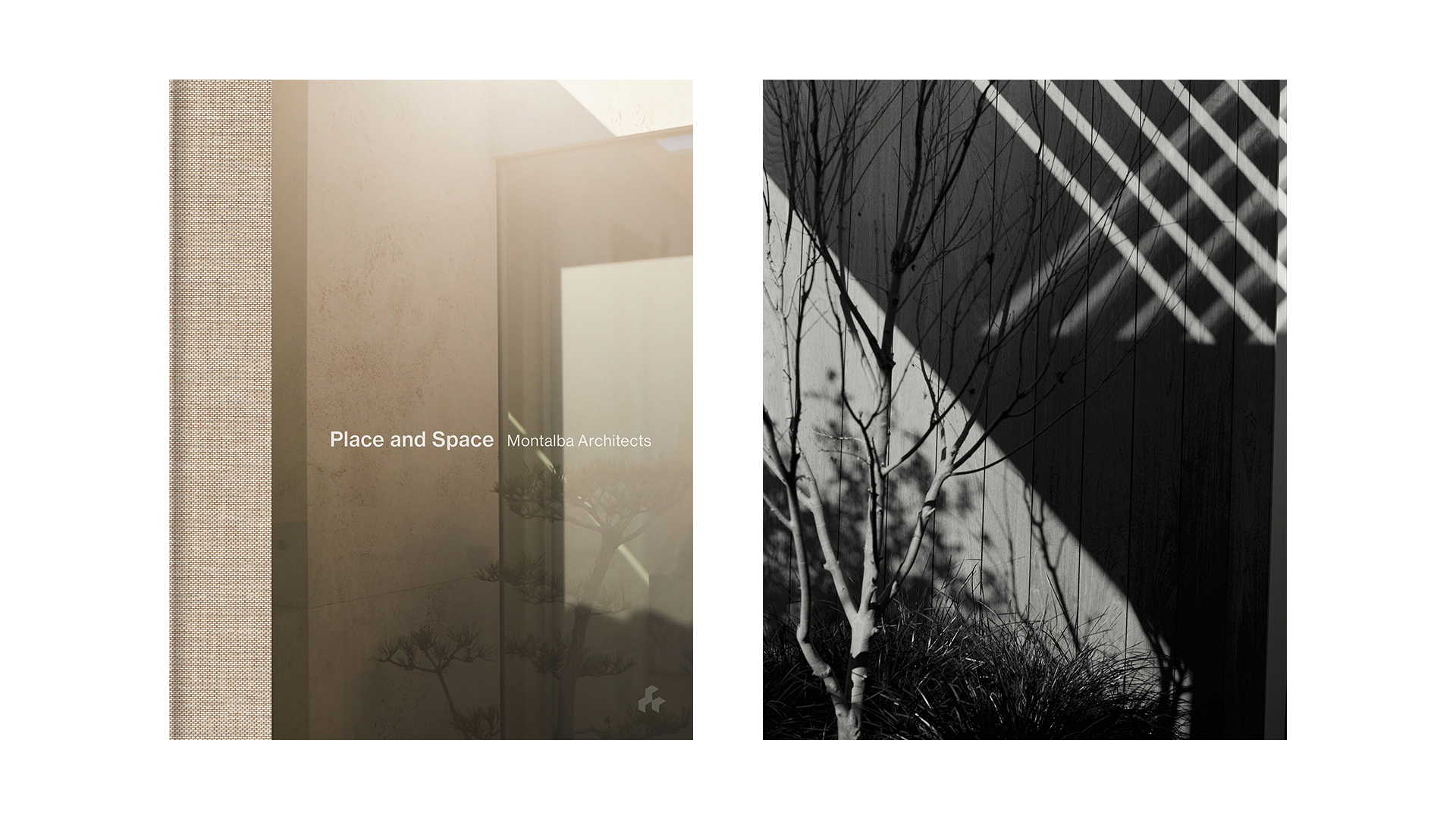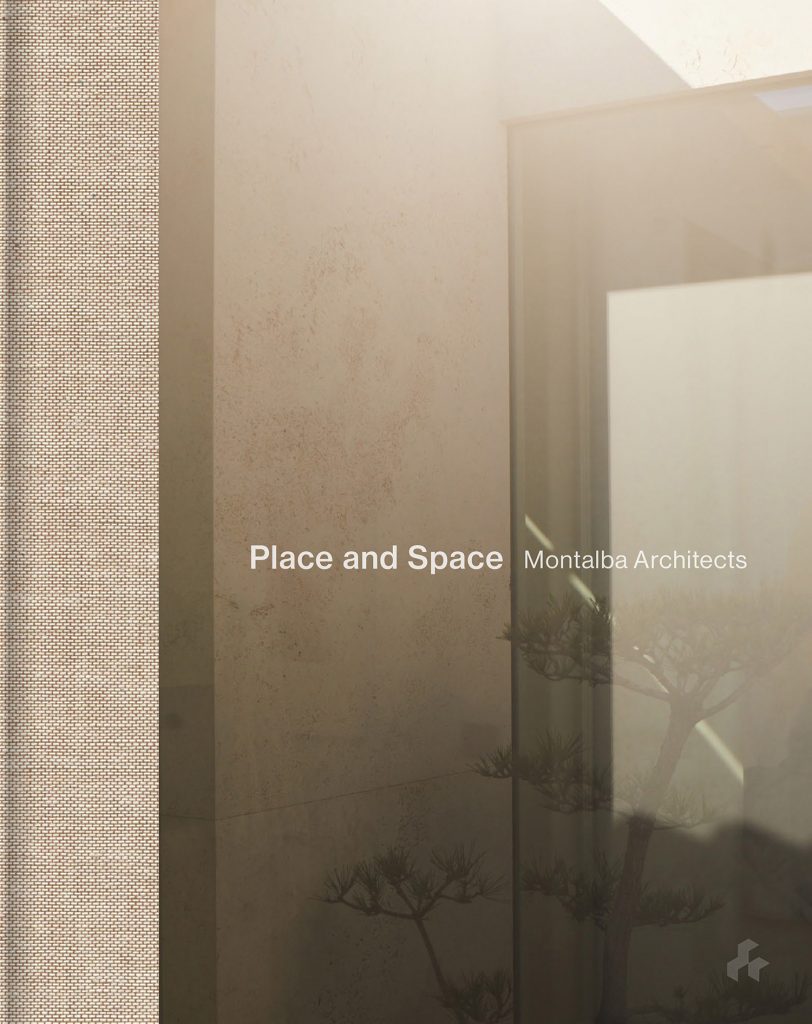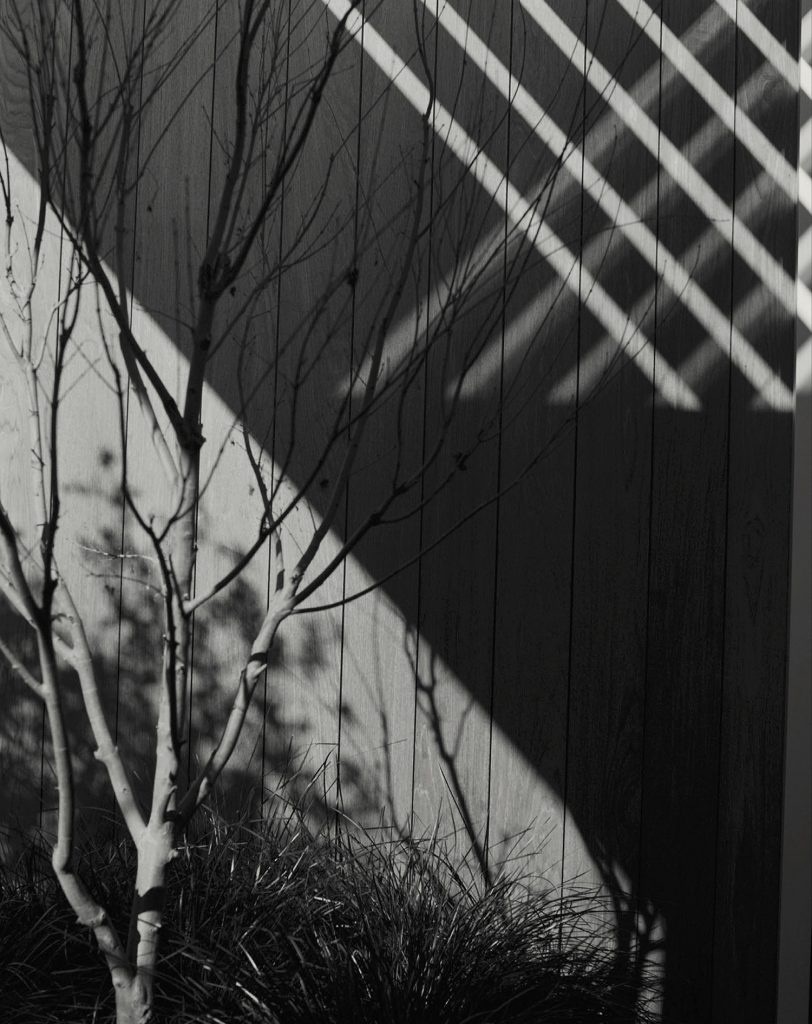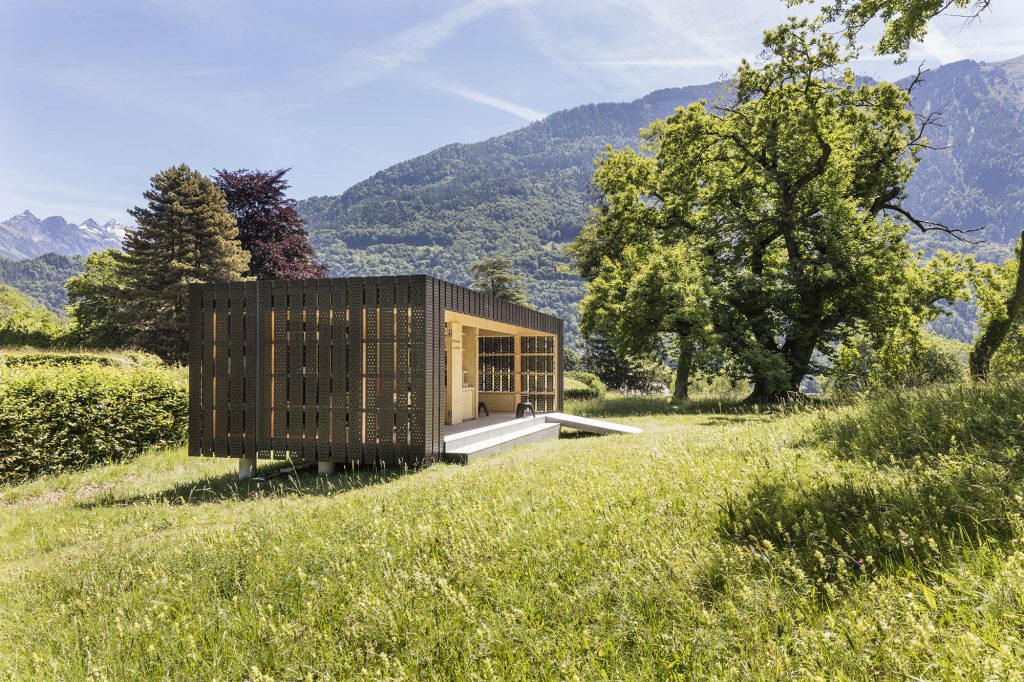Copyright © 2025 Motivate Media Group. All rights reserved.
id library: Place and Space: Montalba Architects by Jonathan Bell
The conceptual book showcases the innovative work of the international firm and its architectural brilliance

Artifice Press published book – Place and Space: Montalba Architects is a conceptual book, showcasing the innovative work of the international firm. The book by Jonathan Bell, marks the firm’s first comprehensive exploration of its nearly two-decade-long journey, blending California’s openness with Swiss precision in architectural design.
Jonathan Bell is a prolific writer and the author/ co-author, and editor of 10 books, including – The 21st Century House, The New Modern House: Redefining Functionalism, The Contemporary House and Todd Saunders: Architecture in Northern Landscapes.

Place and Space: Montalba Architects by Jonathan Bell
Based in Santa Monica, California, Montalba Architects boasts over 26 years of professional practice and a team of more than 60 designers across two offices in Los Angeles and Lausanne, Switzerland. With award-winning projects worldwide, including collaborations with Nobu and innovative residential designs, the firm continues to push the boundaries of architectural excellence.
Founded by Swiss-American architect David Montalba in 2004, Montalba Architects has garnered acclaim for its diverse portfolio, spanning residential, commercial, hospitality, and institutional projects. Place and Space provides a captivating glimpse into the firm’s hero projects, while following Montalba’s strict motto of “paring down” by reducing stylistic elements to their fundamental essence.

Sculptured light refracting through trellis onto residential facade
The book, with a foreword by renowned architect and Montalba’s mentor – Larry Scarpa and an introductory essay by design journalist Jonathan Bell, Place and Space includes features in-depth conversations with notable figures. These include film director Zack Snyder, entrepreneurs David Allemann and Rich Pierson, landscape designer Andrea Cochran, and artist Andy Denzler. Through these dialogues, readers gain insight into Montalba Architects’ unique approach to design and its impact on various industries.
Through the incorporation of drawings, floorplans, and finished photography by photographers including Kevin Scott, Dominique Vorillon, and Delphine Burtin, each project’s story is presented in relation to the firm’s philosophies. These design values include Sculpted Light, Material Integrity, Volumetric Landscapes, Transitional Space, and Pure Spatial Volumes. Each value is further supported by interspersed, thought-provoking conversations.

Place and Space promises to be a captivating journey into the heart of Montalba Architects’ visionary creations, offering readers a deeper appreciation for the intersection of art, design, and human experience in architectural innovation.
The Latest
How Eywa’s design execution is both challenging and exceptional
Mihir Sanganee, Chief Strategy Officer and Co-Founder at Designsmith shares the journey behind shaping the interior fitout of this regenerative design project
Design Take: MEI by 4SPACE
Where heritage meets modern design.
The Choreographer of Letters
Taking place at the Bassam Freiha Art Foundation until 25 January 2026, this landmark exhibition features Nja Mahdaoui, one of the most influential figures in Arab modern art
A Home Away from Home
This home, designed by Blush International at the Atlantis The Royal Residences, perfectly balances practicality and beauty
Design Take: China Tang Dubai
Heritage aesthetics redefined through scale, texture, and vision.
Dubai Design Week: A Retrospective
The identity team were actively involved in Dubai Design Week and Downtown Design, capturing collaborations and taking part in key dialogues with the industry. Here’s an overview.
Highlights of Cairo Design Week 2025
Art, architecture, and culture shaped up this year's Cairo Design Week.
A Modern Haven
Sophie Paterson Interiors brings a refined, contemporary sensibility to a family home in Oman, blending soft luxury with subtle nods to local heritage
Past Reveals Future
Maison&Objet Paris returns from 15 to 19 January 2026 under the banner of excellence and savoir-faire
Sensory Design
Designed by Wangan Studio, this avant-garde space, dedicated to care, feels like a contemporary art gallery
Winner’s Panel with IF Hub
identity gathered for a conversation on 'The Art of Design - Curation and Storytelling'.
Building Spaces That Endure
identity hosted a panel in collaboration with GROHE.
















