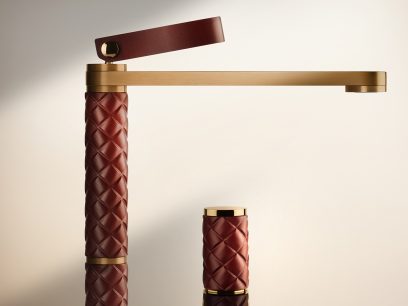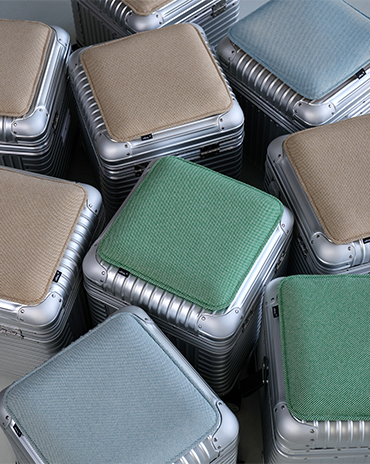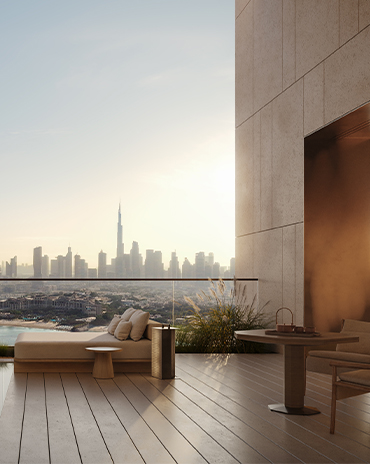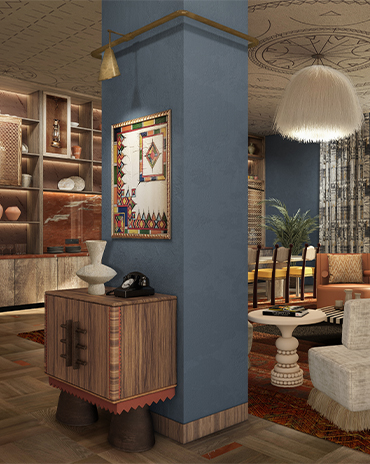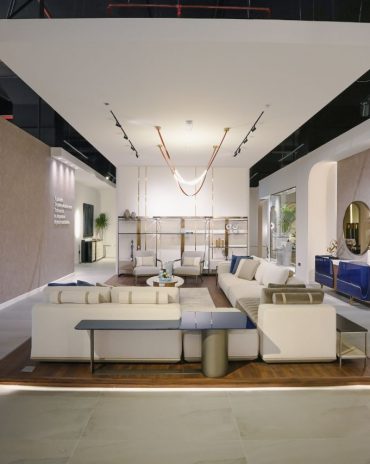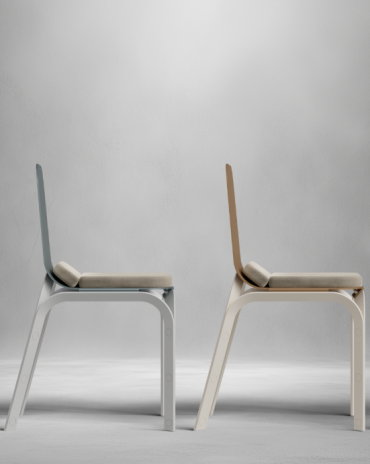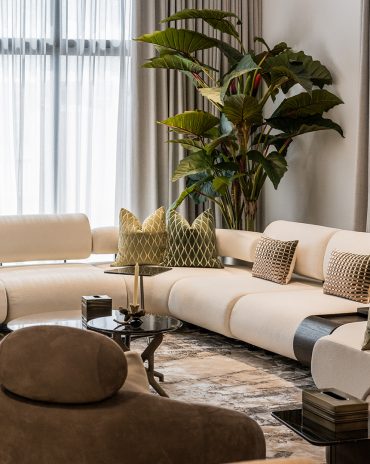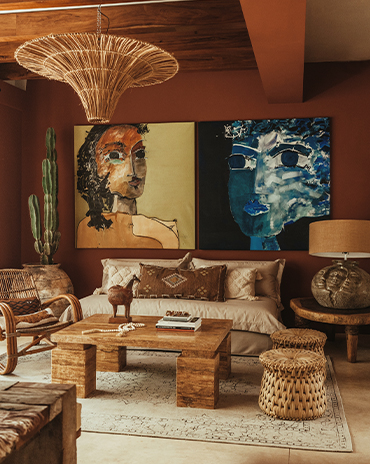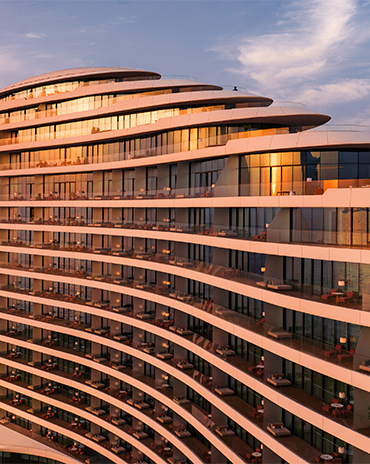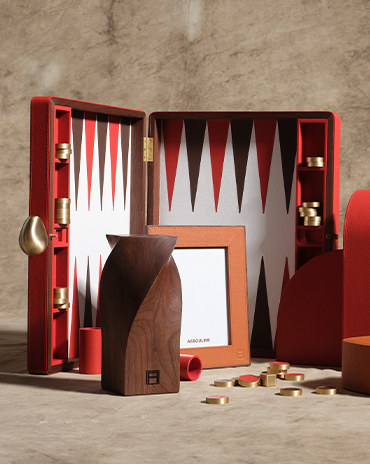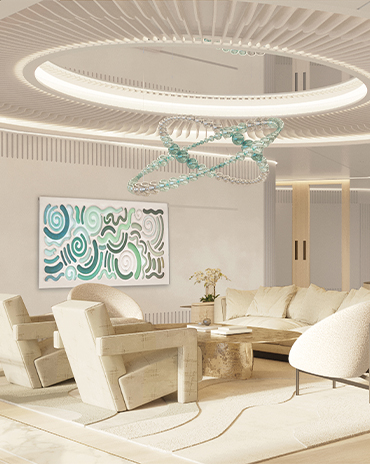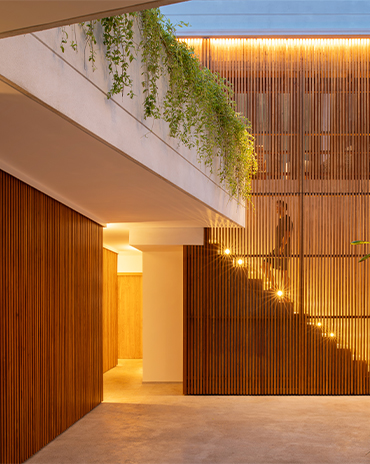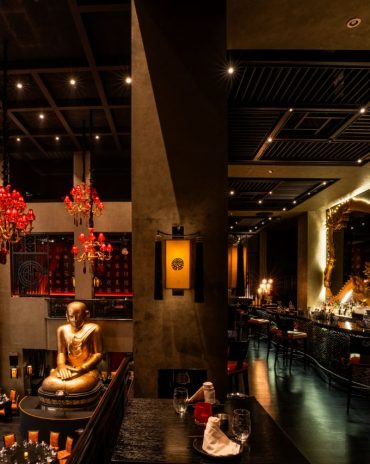Copyright © 2025 Motivate Media Group. All rights reserved.
The id Design Awards 2018 shortlist: Residential Exterior
Discover the architects and designers behind these world-class exteriors.
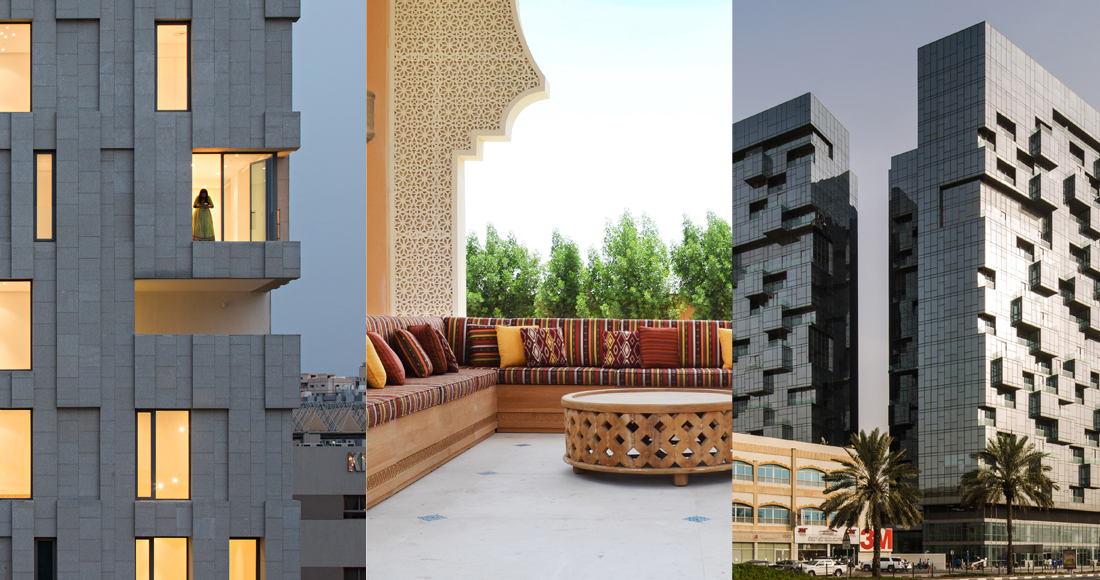
Designed to reflect the region’s love of contemporary architecture – and local traditions – these residential exteriors are the epitome of style and substance. From towers that achieve new aesthetic heights, to castles in the sky designed to accommodate the needs of the local environment, these exteriors are at the forefront of innovation.
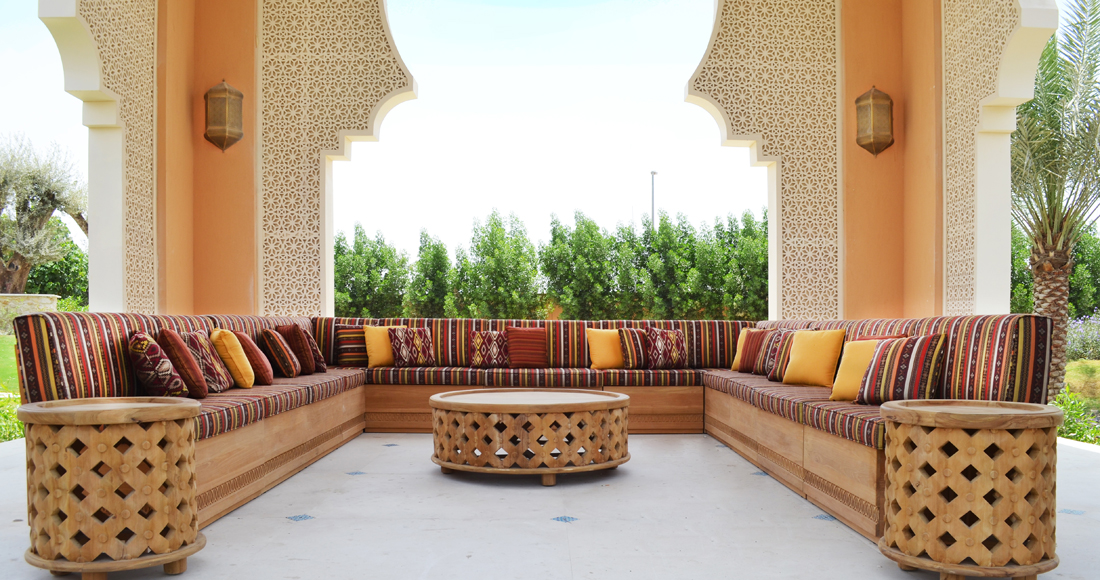
K3
Mustafa Khamash / Kart Group
The Kart Group’s Mustafa Khamash transformed the outdoor area of a residential palace into a harmonious oasis that maximises the privacy of the familial dwelling.
From the arched passage inspired by Moorish architecture to the decorative carved wooden panels reminiscent of traditional Arabic mashrabiya screens, the ambience is luxurious and peaceful.
Amidst citrus trees, frangipani, date palms and trickling waters are diverse typologies of spaces – semi- enclosed patios, lounges, swings, solarius, majlis, and semi-vaulted alcoves, – that invite the family to spend time together, socialize over a refreshing coffee in the Majlis.
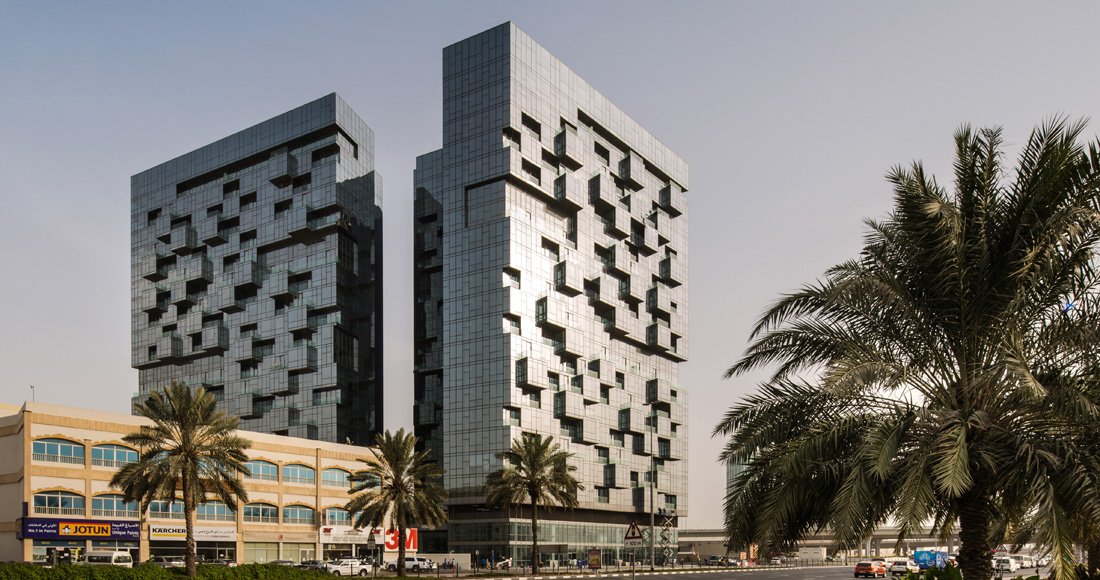
Sky Towers
AE7
The Sky Towers project consists of twin 22-story residential towers located in Dubai’s Umm Ramool neighbourhood.
Situated just a short distance from the Dubai International Airport, both towers offer a ground level with a variety of retail and F&B elements and a 3-level parking podium for the residents.
On-site amenities include gyms, saunas, massage rooms, swimming pools and generous outdoor terraces for leisure and family-oriented activities.
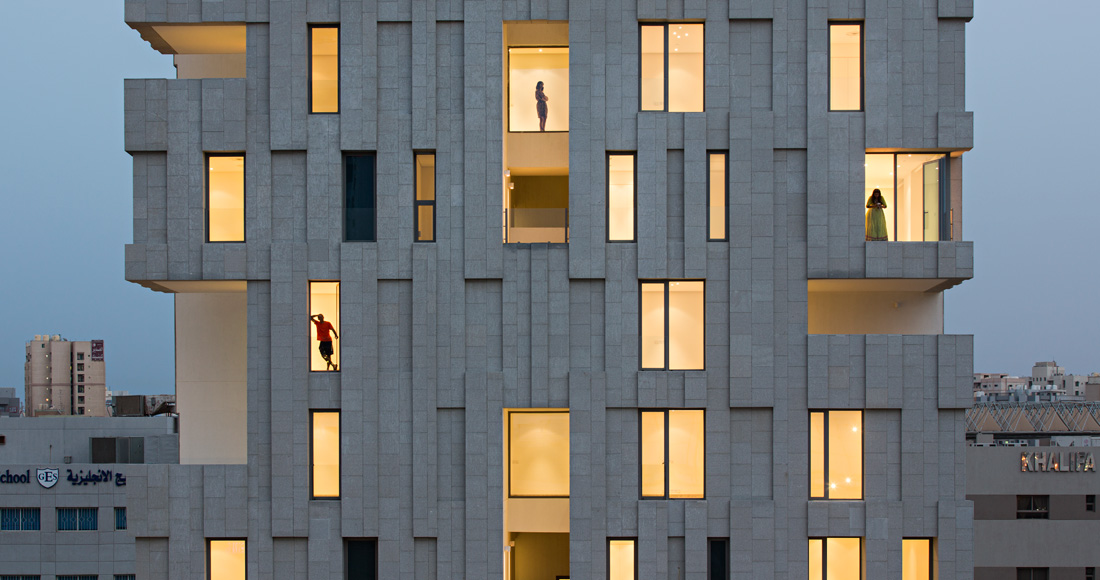 Wind Tower
Wind Tower
AGi Architects
Wafra Vertical Housing introduced a new concept for urban living that was designed for a contemporary lifestyle in 21st century Kuwait.
There has been an increased demand for land in the city, so the transformation of single-family dwellings typologies has become a necessity. The new residences offer privacy, benefit from vertical solution amenities and enjoy a prime location. One of the main tenets of their plan was to create a building that was designed to address the local environmental needs.
To achieve this, they located the services core of the building on the southern wing to minimize sun exposure and consequently reduce energy consumption – acting as a thermal barrier to the rest of the building.
View the complete list of this year’s shortlisted projects here.

The Latest
Designing Movement
RIMOWA’s signature grooved aluminium meets Vitra’s refined design sensibilities
A Sense of Sanctuary
We interview Tanuj Goenka, Director of Kerry Hill Architects (KHA) on the development of the latest Aman Residences in Dubai
Elevated Design
In the heart of Saudi Arabia’s Aseer region, DLR Group has redefined hospitality through bold architecture, regional resonance and a contemporary lens on culture at Hilton The Point
Turkish furniture house BYKEPI opens its first flagship in Dubai
Located in the Art of Living, the new BYKEPI store adds to the brand's international expansion.
Yla launches Audace – where metal transforms into sculptural elegance
The UAE-based luxury furniture atelier reimagines the role of metal in interior design through its inaugural collection.
Step inside Al Huzaifa Design Studio’s latest project
The studio has announced the completion of a bespoke holiday villa project in Fujairah.
Soulful Sanctuary
We take you inside a British design duo’s Tulum vacation home
A Sculptural Ode to the Sea
Designed by Killa Design, this bold architectural statement captures the spirit of superyachts and sustainability, and the evolution of Dubai’s coastline
Elevate Your Reading Space
Assouline’s new objects and home fragrances collection are an ideal complement to your reading rituals
All Aboard
What it will be like aboard the world’s largest residential yacht, the ULYSSIA?
Inside The Charleston
A tribute to Galle Fort’s complex heritage, The Charleston blends Art Deco elegance with Sri Lankan artistry and Bawa-infused modernism
Design Take: Buddha Bar
We unveil the story behind the iconic design of the much-loved Buddha Bar in Grosvenor House.

