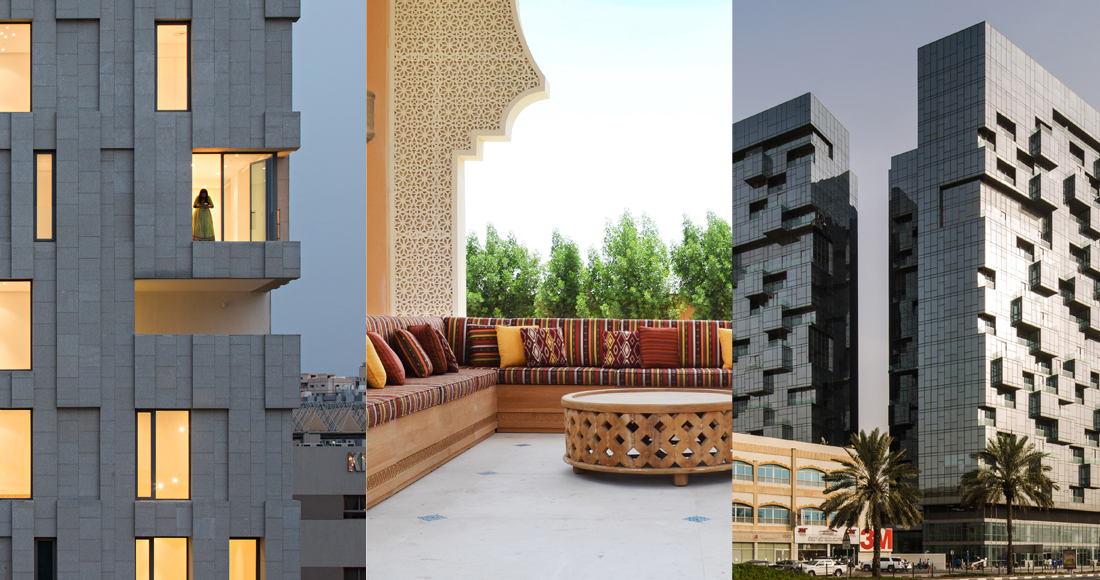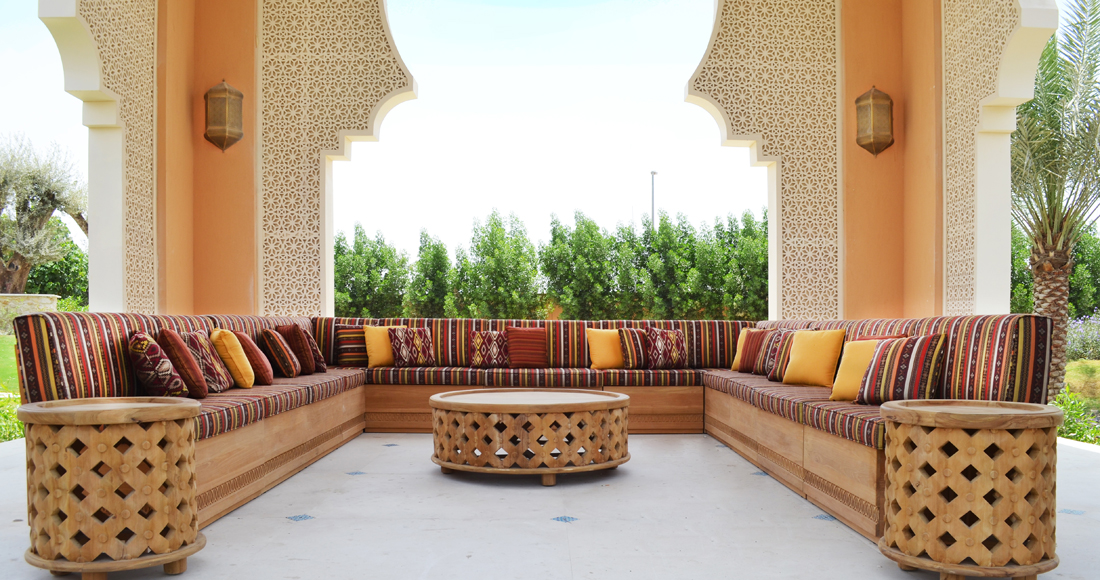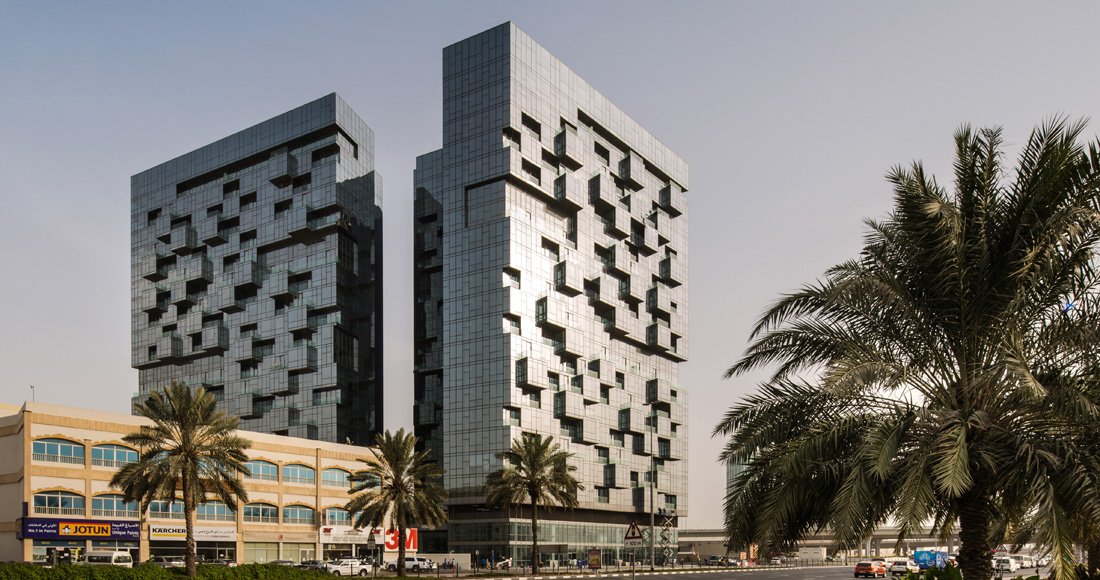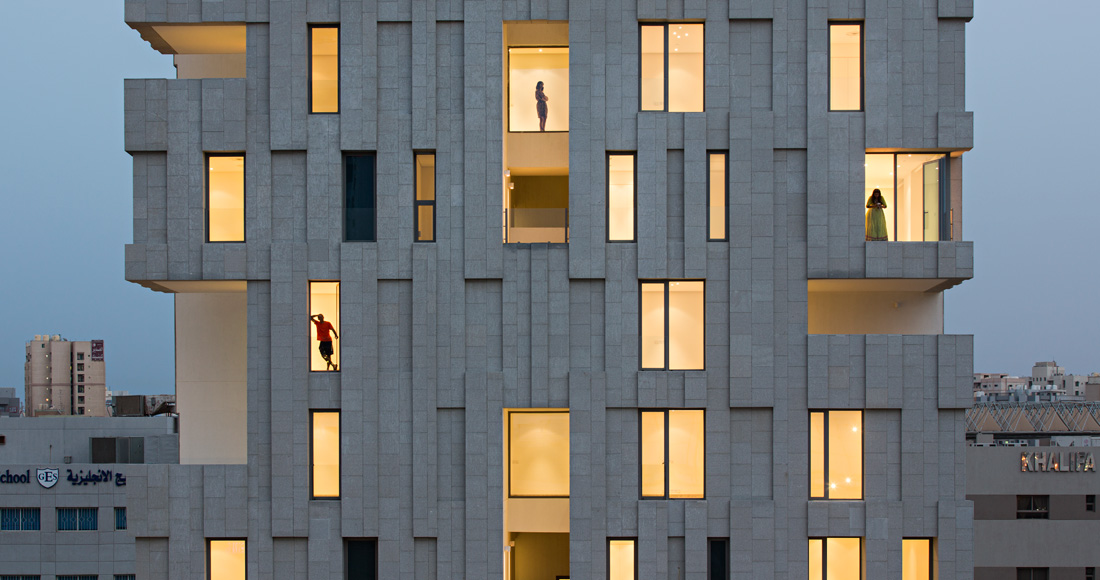Copyright © 2025 Motivate Media Group. All rights reserved.
The id Design Awards 2018 shortlist: Residential Exterior
Discover the architects and designers behind these world-class exteriors.

Designed to reflect the region’s love of contemporary architecture – and local traditions – these residential exteriors are the epitome of style and substance. From towers that achieve new aesthetic heights, to castles in the sky designed to accommodate the needs of the local environment, these exteriors are at the forefront of innovation.

K3
Mustafa Khamash / Kart Group
The Kart Group’s Mustafa Khamash transformed the outdoor area of a residential palace into a harmonious oasis that maximises the privacy of the familial dwelling.
From the arched passage inspired by Moorish architecture to the decorative carved wooden panels reminiscent of traditional Arabic mashrabiya screens, the ambience is luxurious and peaceful.
Amidst citrus trees, frangipani, date palms and trickling waters are diverse typologies of spaces – semi- enclosed patios, lounges, swings, solarius, majlis, and semi-vaulted alcoves, – that invite the family to spend time together, socialize over a refreshing coffee in the Majlis.

Sky Towers
AE7
The Sky Towers project consists of twin 22-story residential towers located in Dubai’s Umm Ramool neighbourhood.
Situated just a short distance from the Dubai International Airport, both towers offer a ground level with a variety of retail and F&B elements and a 3-level parking podium for the residents.
On-site amenities include gyms, saunas, massage rooms, swimming pools and generous outdoor terraces for leisure and family-oriented activities.
 Wind Tower
Wind Tower
AGi Architects
Wafra Vertical Housing introduced a new concept for urban living that was designed for a contemporary lifestyle in 21st century Kuwait.
There has been an increased demand for land in the city, so the transformation of single-family dwellings typologies has become a necessity. The new residences offer privacy, benefit from vertical solution amenities and enjoy a prime location. One of the main tenets of their plan was to create a building that was designed to address the local environmental needs.
To achieve this, they located the services core of the building on the southern wing to minimize sun exposure and consequently reduce energy consumption – acting as a thermal barrier to the rest of the building.
View the complete list of this year’s shortlisted projects here.

The Latest
How Eywa’s design execution is both challenging and exceptional
Mihir Sanganee, Chief Strategy Officer and Co-Founder at Designsmith shares the journey behind shaping the interior fitout of this regenerative design project
Design Take: MEI by 4SPACE
Where heritage meets modern design.
The Choreographer of Letters
Taking place at the Bassam Freiha Art Foundation until 25 January 2026, this landmark exhibition features Nja Mahdaoui, one of the most influential figures in Arab modern art
A Home Away from Home
This home, designed by Blush International at the Atlantis The Royal Residences, perfectly balances practicality and beauty
Design Take: China Tang Dubai
Heritage aesthetics redefined through scale, texture, and vision.
Dubai Design Week: A Retrospective
The identity team were actively involved in Dubai Design Week and Downtown Design, capturing collaborations and taking part in key dialogues with the industry. Here’s an overview.
Highlights of Cairo Design Week 2025
Art, architecture, and culture shaped up this year's Cairo Design Week.
A Modern Haven
Sophie Paterson Interiors brings a refined, contemporary sensibility to a family home in Oman, blending soft luxury with subtle nods to local heritage
Past Reveals Future
Maison&Objet Paris returns from 15 to 19 January 2026 under the banner of excellence and savoir-faire
Sensory Design
Designed by Wangan Studio, this avant-garde space, dedicated to care, feels like a contemporary art gallery
Winner’s Panel with IF Hub
identity gathered for a conversation on 'The Art of Design - Curation and Storytelling'.
Building Spaces That Endure
identity hosted a panel in collaboration with GROHE.
















