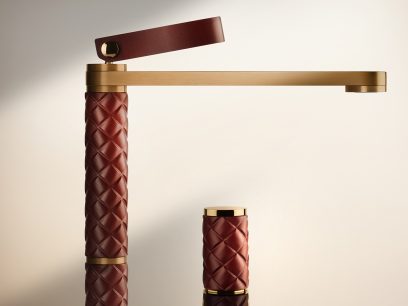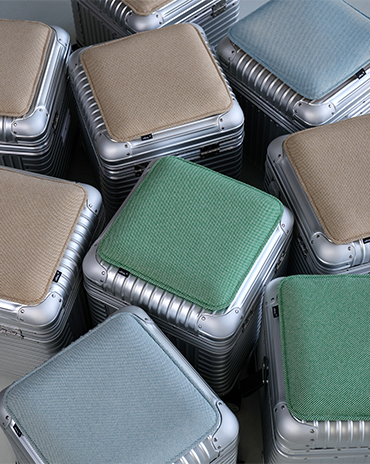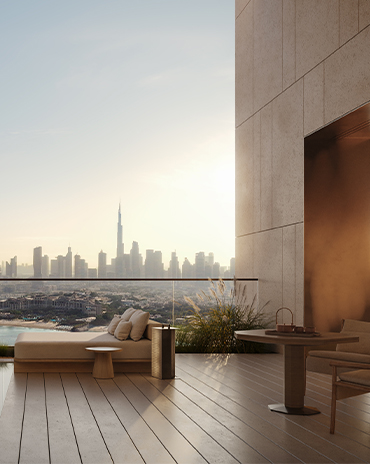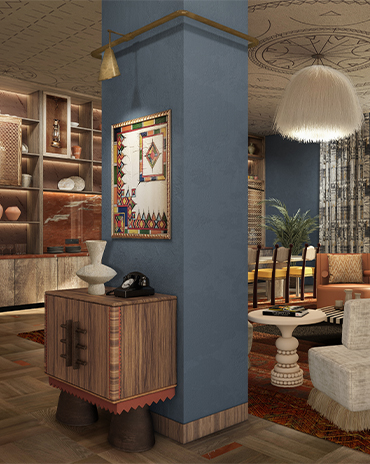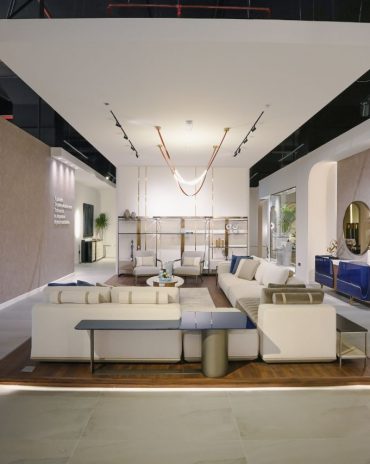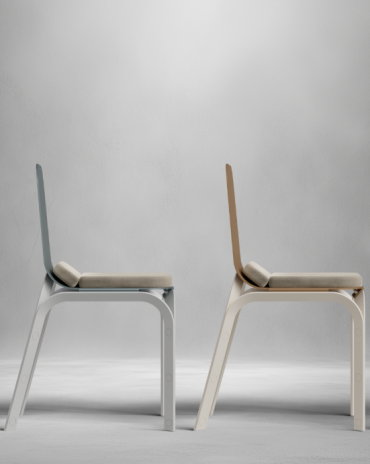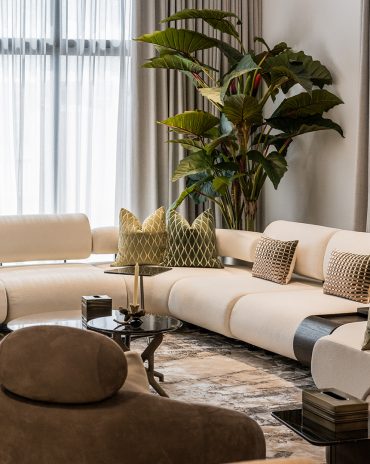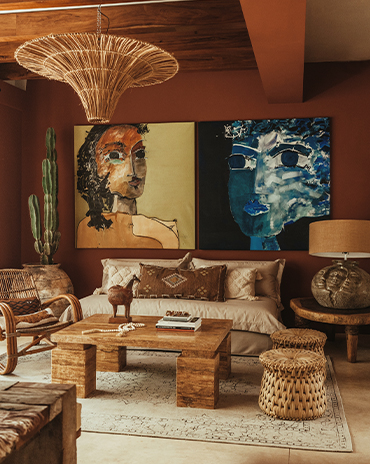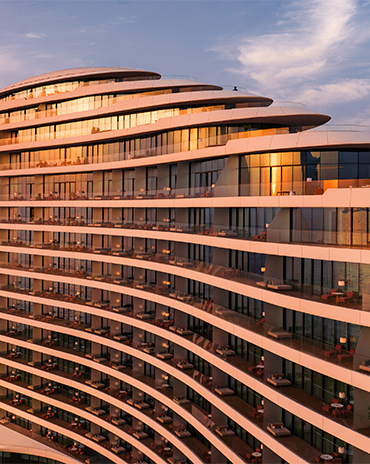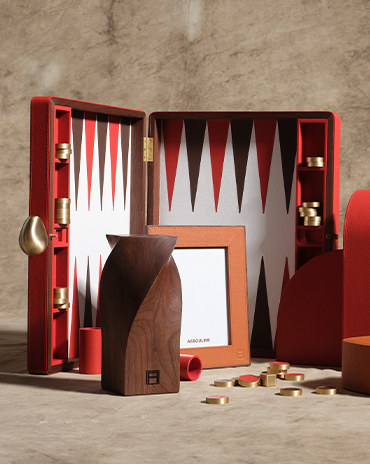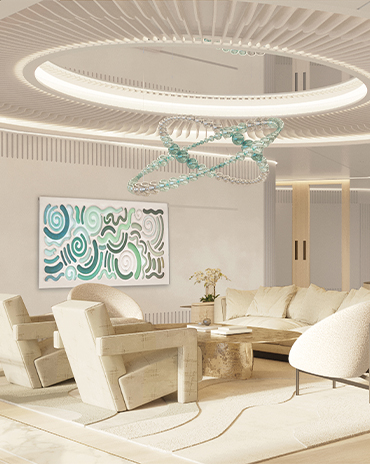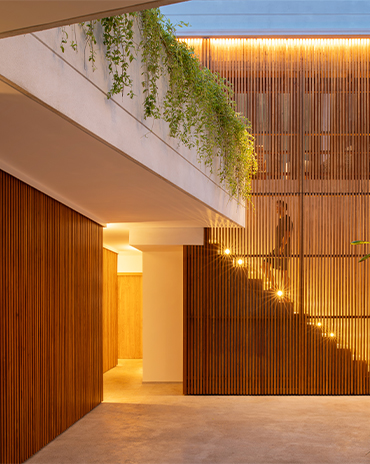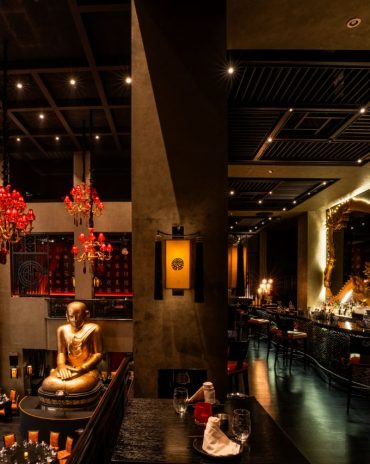Copyright © 2025 Motivate Media Group. All rights reserved.
House P by NAJJAR NAJJAR architects is a seamless integration of architecture and landscape
Situated in the outskirts of Vienna, in the foothills of the Wienerwald, House P is a sequence of expansive interconnected zones.

The design concept of House P aims to seamlessly integrate the building into the lush landscape, with particular emphasis on engaging residents with the natural beauty of the surroundings and the idyllic vistas. The spatial arrangement within the living areas has been carefully crafted to create a sequence of expansive, interconnected zones. The overall experience is further enriched by unobstructed sightlines, allowing inhabitants to perceive the living spaces as a vast panorama.
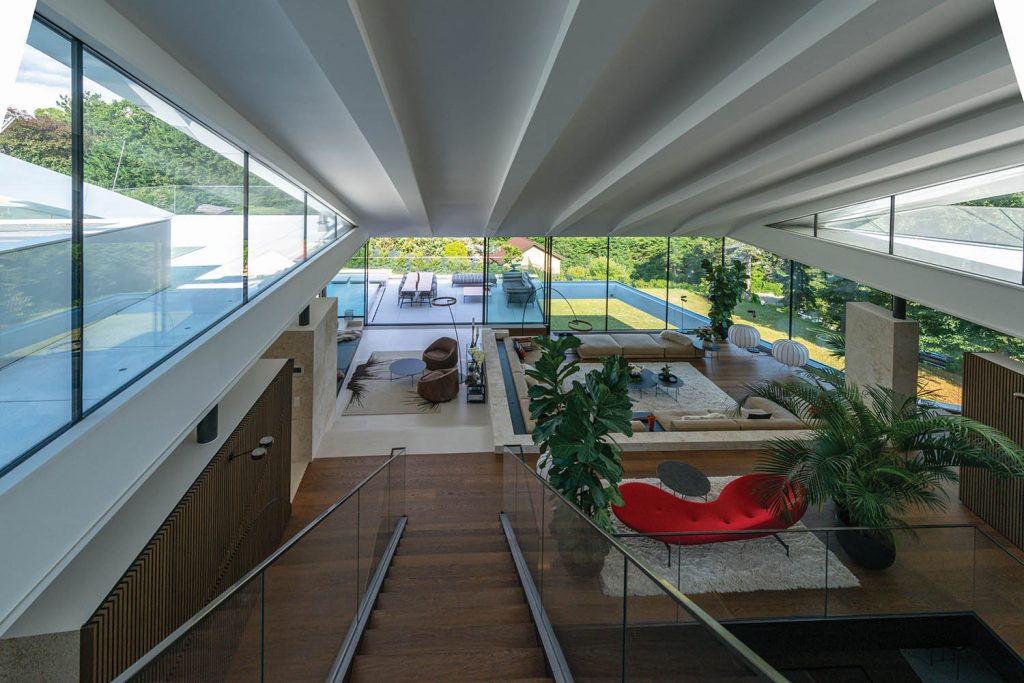
Unobstructed sightline, providing ample view of the surroundings
The ongoing spatial zoning within the interior is mirrored in the design of the outdoor areas. This concept seamlessly integrates the generous terrace and the pool, which is orientated perpendicular to the building axis, with the indoor spaces. This design coherence creates a fluid transition between the interior and exterior. The terrace and pool become integral components of the living space, affording residents the opportunity to fully embrace the outdoor beauty and tranquillity while maintaining a harmonious connection to the interior of the house. A generously curved, shell-like and cantilevered roof covers the upper level living space as well as the garden level, providing unobstructed views of the city. The roof has been intentionally designed to maximise passive solar gains and is equipped with solar panels.
The building is supplied by a geothermal system featuring a heat pump installation, and benefits from passive cooling as well as earth ducts for sustainable climate control.
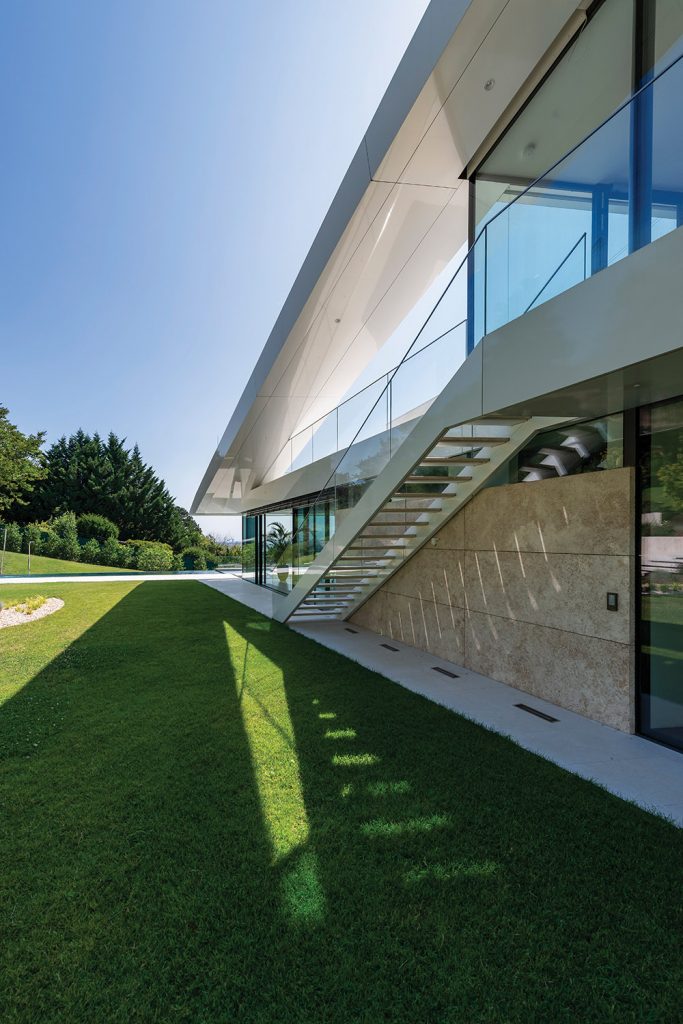
Building is supplied by a geothermal system
Technical sheet
Structural engineer: Werkraum Ingenieure ZT Wien
Building physics: Kaltenegger und Partner Architekten ZT GmbH
HVAC engineer: Ökoplan Energiedienstleistungen GmbH
Energy design: teamgmi Ingenieurbüro GmbH Österreich
Lighting consultant: LITEstudio Wien
Construction supervision: Rames Najjar, Wilfred Pleyer
Year: 2023
Area: 8,600 sq.ft
Photography by Curt Themessl
The Latest
Designing Movement
RIMOWA’s signature grooved aluminium meets Vitra’s refined design sensibilities
A Sense of Sanctuary
We interview Tanuj Goenka, Director of Kerry Hill Architects (KHA) on the development of the latest Aman Residences in Dubai
Elevated Design
In the heart of Saudi Arabia’s Aseer region, DLR Group has redefined hospitality through bold architecture, regional resonance and a contemporary lens on culture at Hilton The Point
Turkish furniture house BYKEPI opens its first flagship in Dubai
Located in the Art of Living, the new BYKEPI store adds to the brand's international expansion.
Yla launches Audace – where metal transforms into sculptural elegance
The UAE-based luxury furniture atelier reimagines the role of metal in interior design through its inaugural collection.
Step inside Al Huzaifa Design Studio’s latest project
The studio has announced the completion of a bespoke holiday villa project in Fujairah.
Soulful Sanctuary
We take you inside a British design duo’s Tulum vacation home
A Sculptural Ode to the Sea
Designed by Killa Design, this bold architectural statement captures the spirit of superyachts and sustainability, and the evolution of Dubai’s coastline
Elevate Your Reading Space
Assouline’s new objects and home fragrances collection are an ideal complement to your reading rituals
All Aboard
What it will be like aboard the world’s largest residential yacht, the ULYSSIA?
Inside The Charleston
A tribute to Galle Fort’s complex heritage, The Charleston blends Art Deco elegance with Sri Lankan artistry and Bawa-infused modernism
Design Take: Buddha Bar
We unveil the story behind the iconic design of the much-loved Buddha Bar in Grosvenor House.

