Copyright © 2025 Motivate Media Group. All rights reserved.
Hive Coliv designed by Fadi Sarrieddine aims to create community living in Dubai
Hive Coliv is filling the gap in the market for contemporary community living
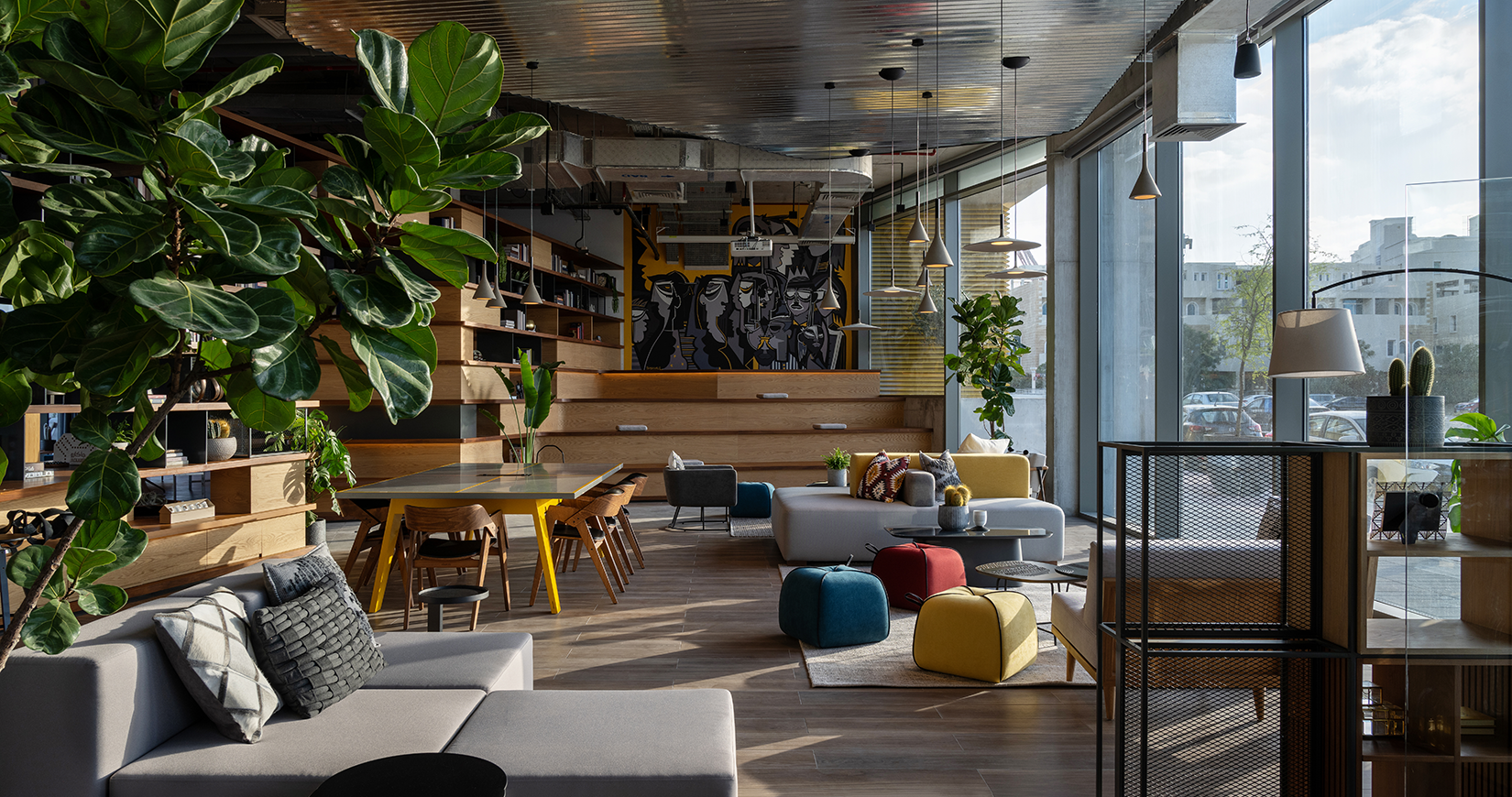
“The concept for Hive Coliv was born out of a personal frustration with the lack of contemporary housing options available for younger generations in Dubai,” begins Bass Ackermann, the real estate entrepreneur behind the city’s new urban living concept that aims to remove the typical stresses of setting up a space in a new city. Having personally experienced a gap in the market for professionals seeking a flexible and community-driven home, Ackermann set out to develop a different kind of model “specifically tailored towards modern consumers who desire a more flexible, convenient and socially connected way of living”.
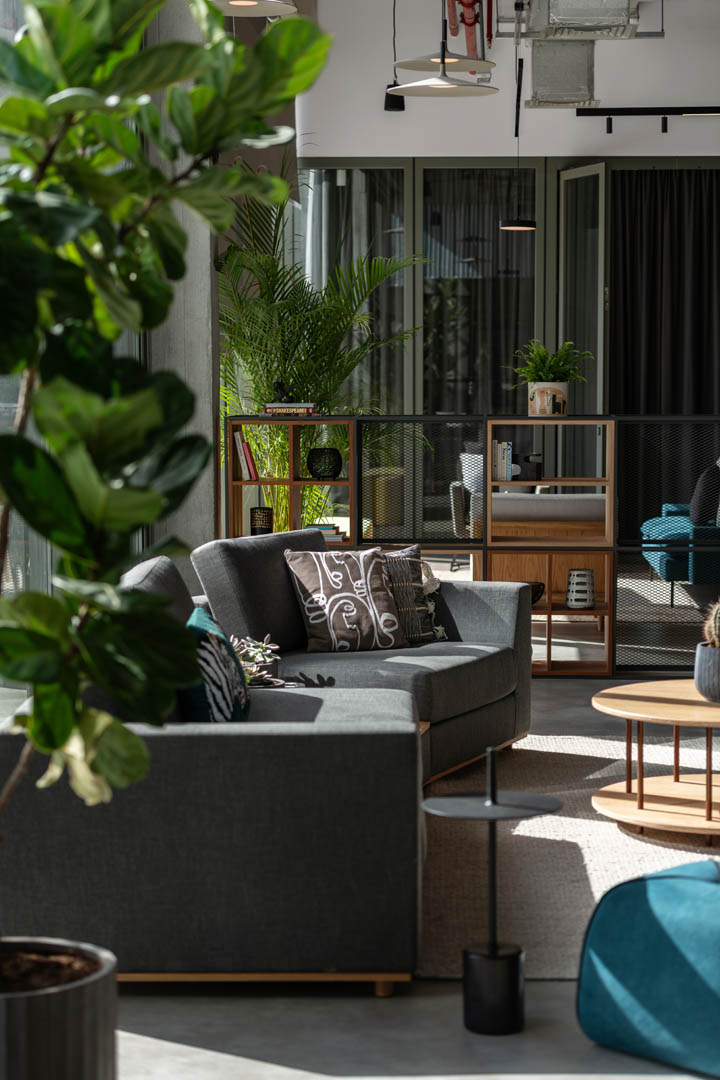
Focused on the development and management of ‘co-living’ communities, Hive Coliv teamed up with private multi-sector investment firm A.R.M Holding, who backed Ackermann’s ambitions which fall in line with its own aim of supporting pioneering projects both locally and regionally as well as globally. The UAE-born investment firm is also equally committed to supporting a community-led residential sector in the country. “The birth of Hive Coliv is an exciting step toward the next era of residential living for the myriad of young professionals who call the UAE home,” says Mohammad Al Shehhi, CEO of A.R.M Holding.
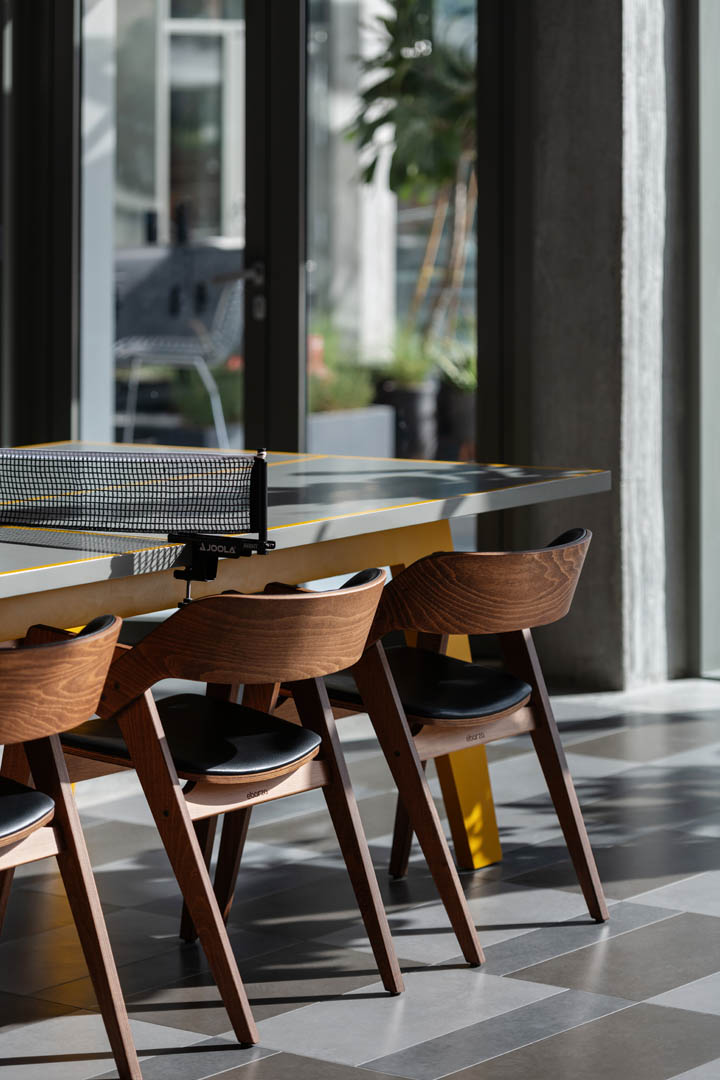
The first property to open under Hive Coliv is Hive JVC, located in Jumeirah Village Circle, and designed in its entirety – from the architecture and interior design to furniture and custom solutions – by Lebanese designer Fadi Sarieddine. “The entire project, in its architecture, interior and furniture, played a balanced role to respond to the brief which we had formulated with Hive Coliv; which was to create a place that is elegant yet simple, rich yet unintimidating,” Sarieddine comments.
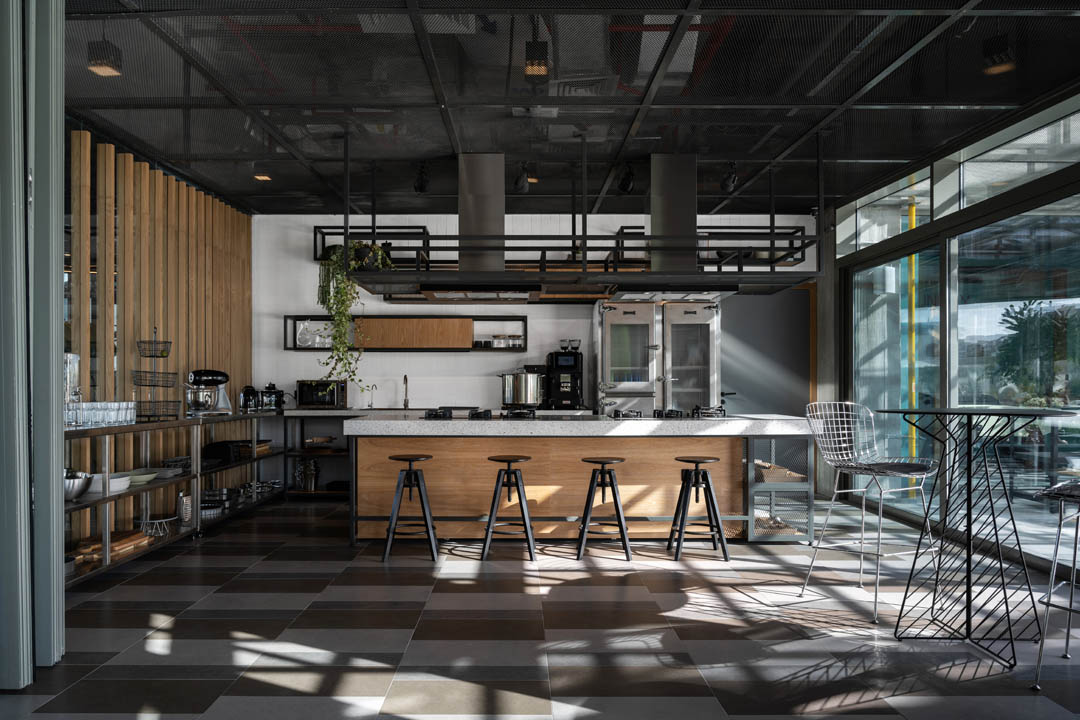
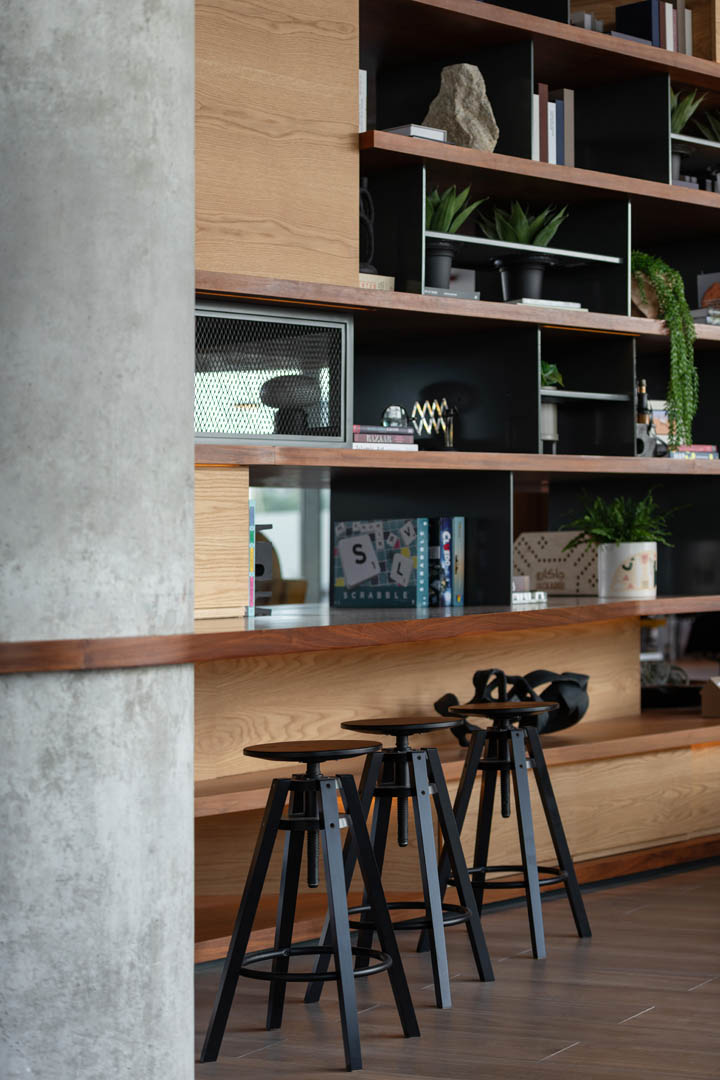
Following extensive research on the targeted tenants and their behaviours, and the exploration of existing co-living properties across the UK and The Netherlands, Hive JVC was designed through a human-centric design process, mapping the behaviours of a number of typical ‘personas’ that represent the potential Hive Coliv tenants.
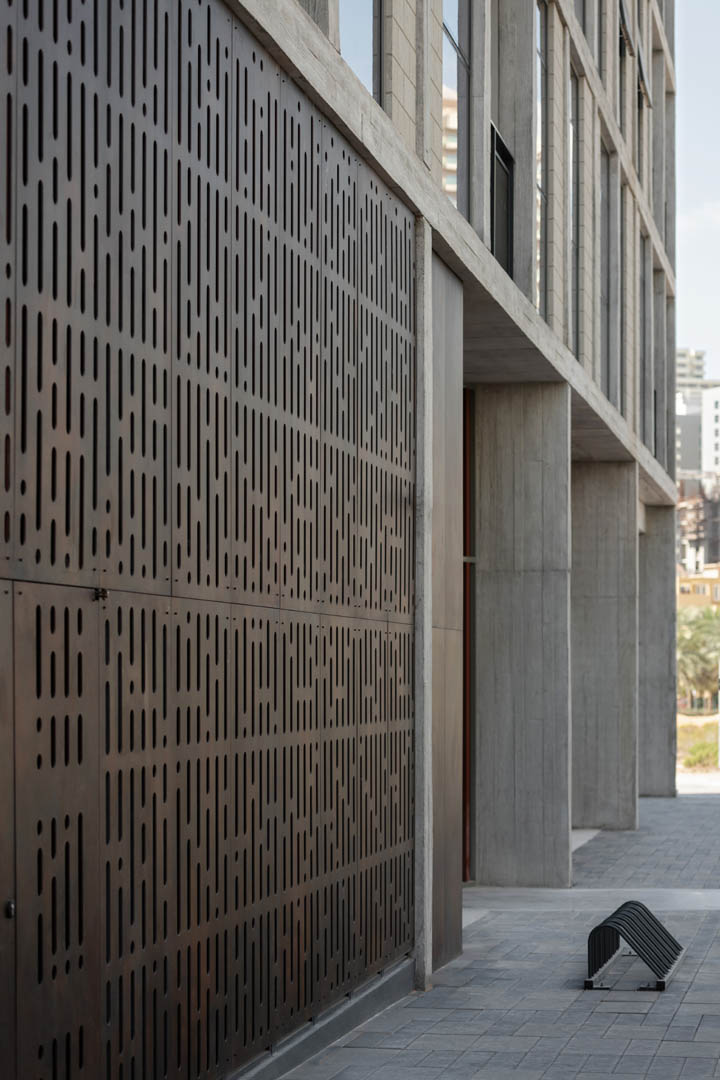
“These maps generated the communal facilities and their inter-relationships,” Sarieddine continues. “The aim was to provide a place where the community will be able to use the spaces smoothly and enjoy its functions in a natural manner, where the different clusters become symbiotic with their end-users. The private spaces on the other hand play a similar role on a smaller scale: the furnished residential units are perfectly sized and designed to be elegant and timeless, while allowing room for personalisation. The building, with its balance between the private and the public, achieves the goal of inviting the residents to interact and mingle, thus creating a communal bond.”
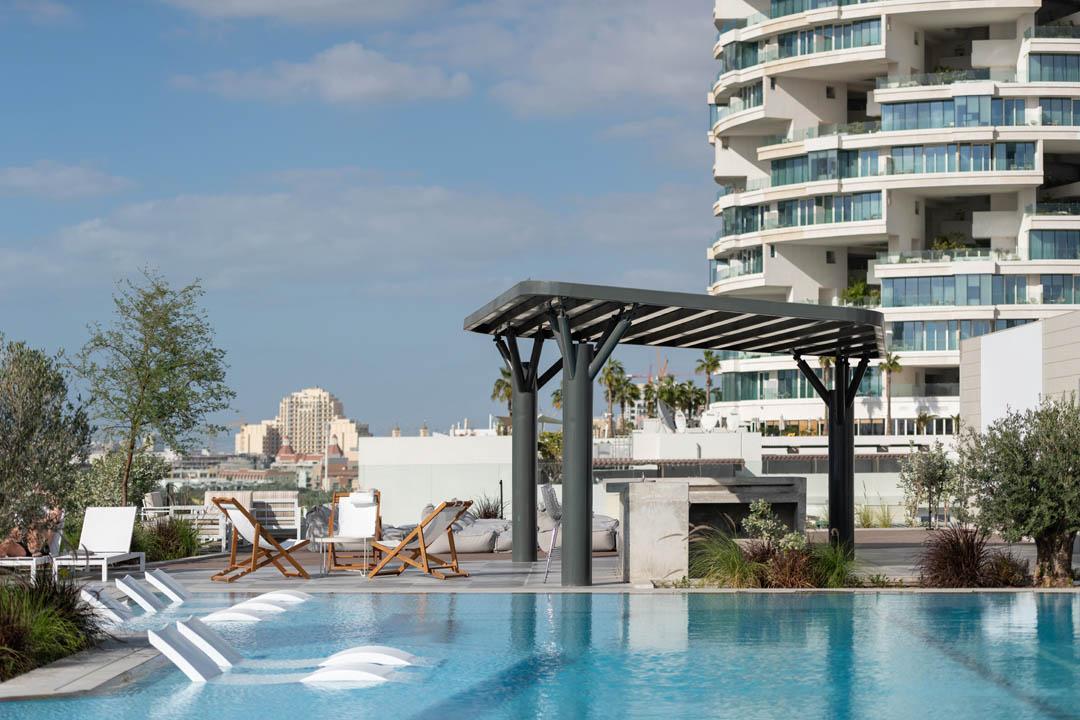
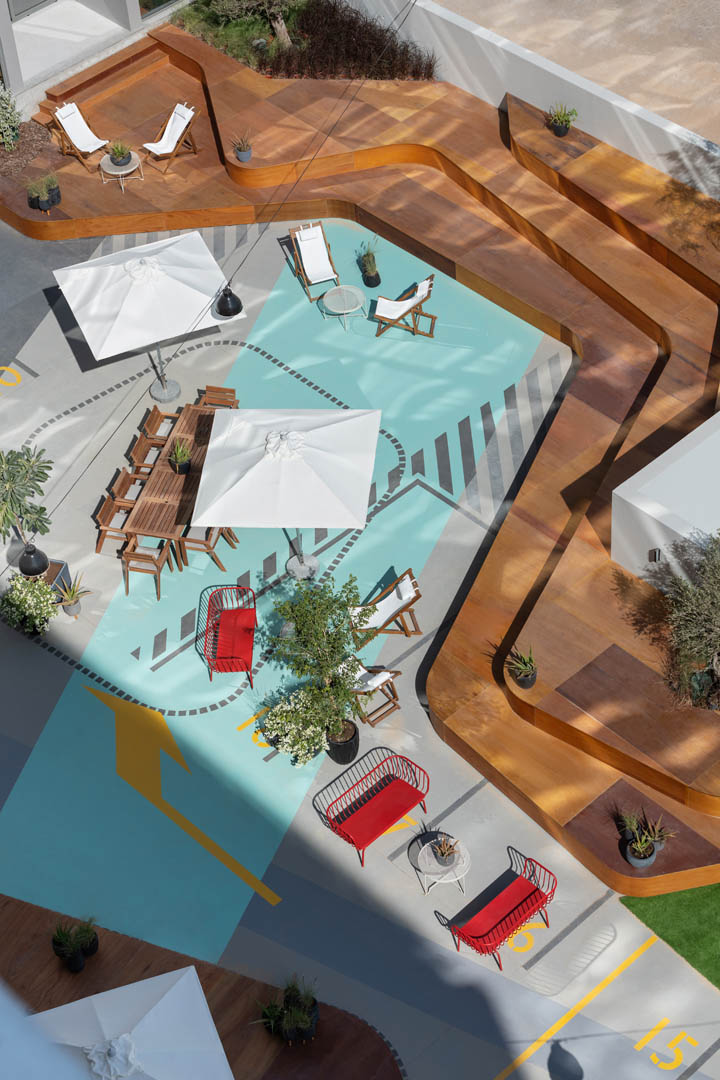
The building’s façade is made using wood-textured fairfaced concrete that contributes to the range of “honest materials” used across the property, adding a sense of rich tactility. In contrast, the various communal functions and indoor volumes use colourful elements to allow for a brighter spatial and visual experience.
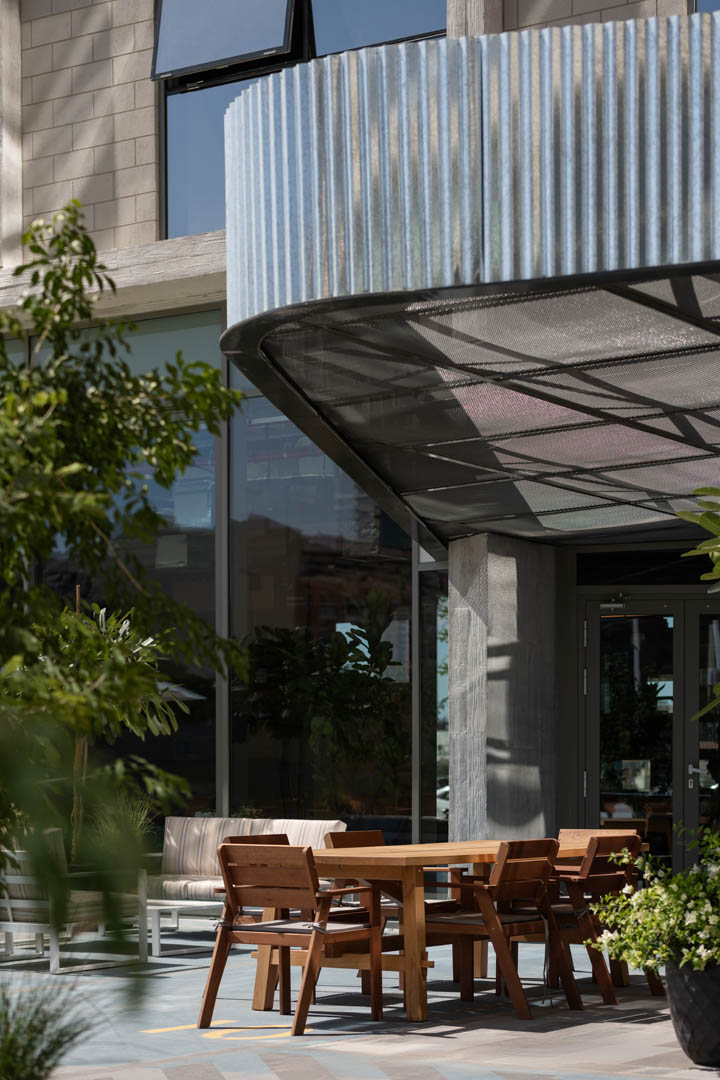
Two floors of the building are dedicated to communal facilities, while a naturally lit open-plan ‘third space’ features a lounge, library and shared working facility. Other facilities include a gamers’ room, a 15-seat outdoor cinema, a tree-lined rooftop terrace with a 20-metre pool and DJ area, and a courtyard space complete with barbequing stations and a basketball court.
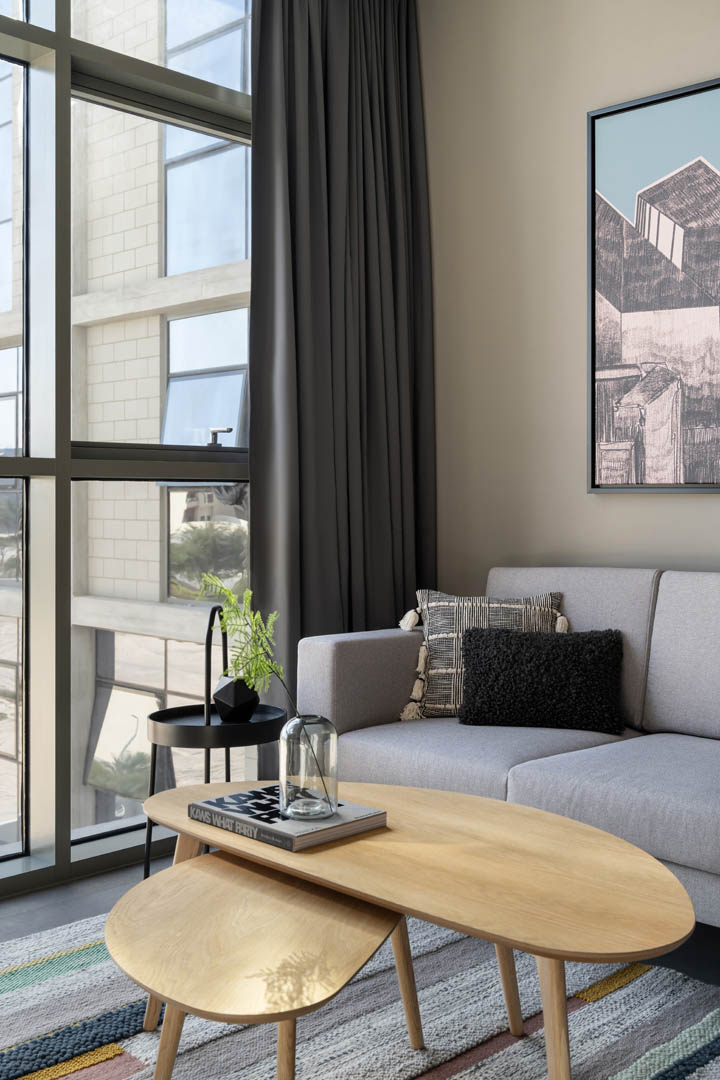
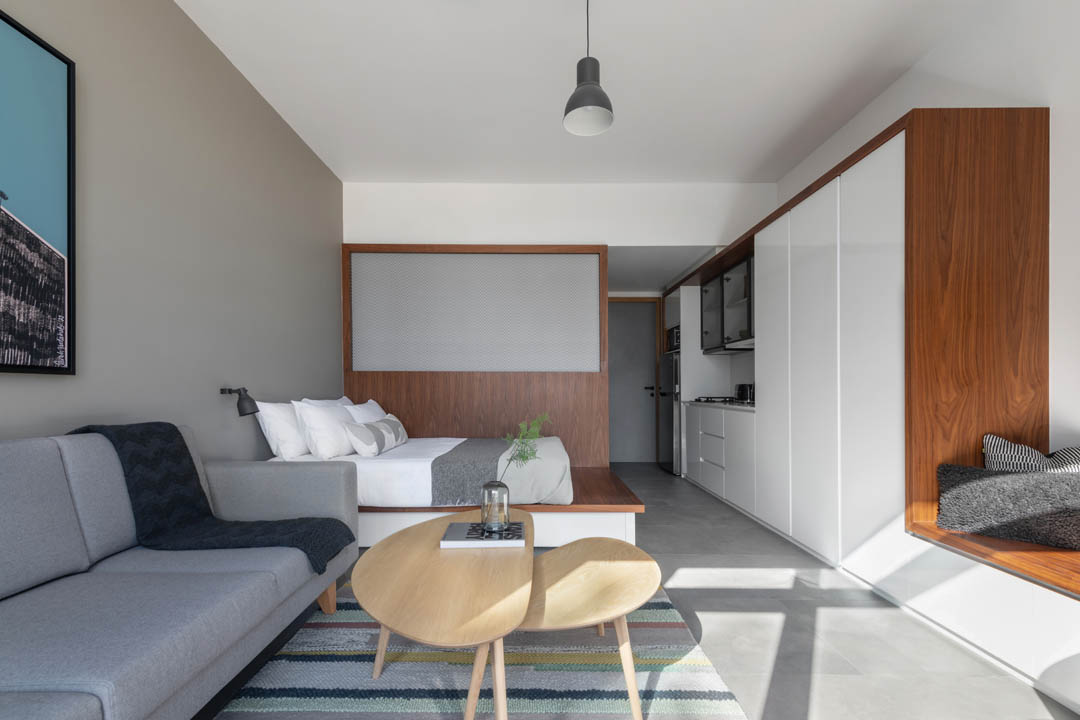
For residents with creative careers or simply a passion for creative expression, a fabrication lab offers dedicated workstations equipped with tools and equipment. Networking and collaborative events can be organised and attended just a few metres from home in the outdoor amphitheatre. Hive JVC is also sustainability-conscious, and is a green-accredited building, providing dedicated recycling facilities and electric vehicle chargers, and is the region’s first residence to incorporate an on-site composting facility in partnership with The Waste Lab.
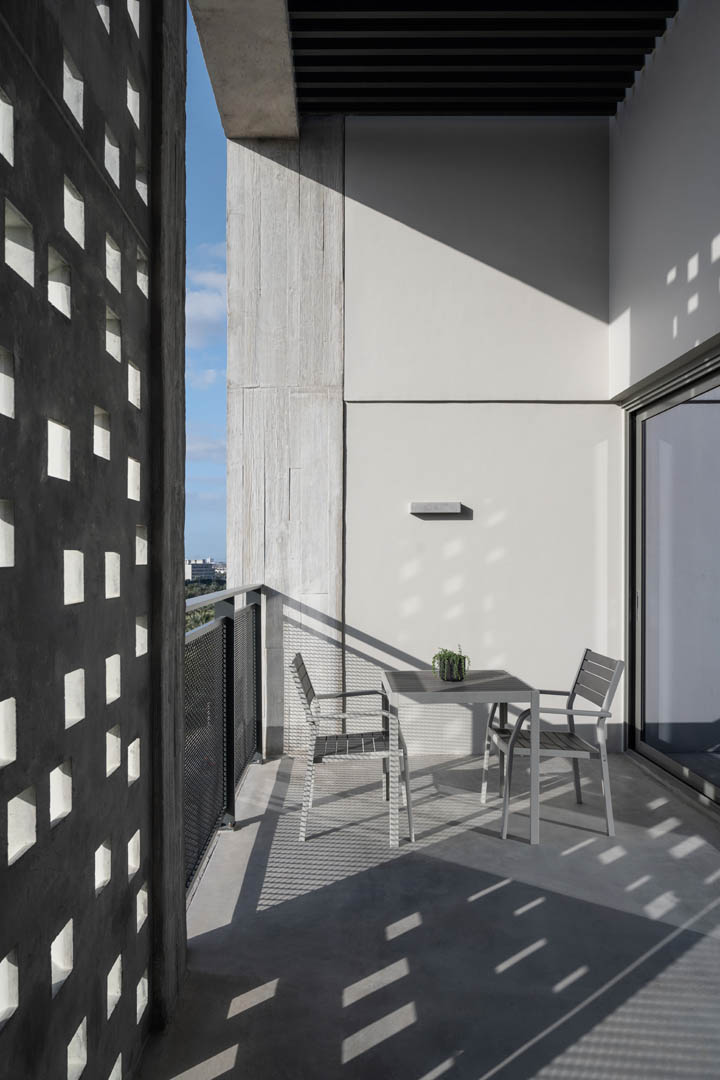
“At the heart of Hive Coliv lies the notion of creating a living solution which is more connected and collaborative,” says Ackermann. “A place for like-minds to connect, network, inspire and grow.”
The Latest
How Eywa’s design execution is both challenging and exceptional
Mihir Sanganee, Chief Strategy Officer and Co-Founder at Designsmith shares the journey behind shaping the interior fitout of this regenerative design project
Design Take: MEI by 4SPACE
Where heritage meets modern design.
The Choreographer of Letters
Taking place at the Bassam Freiha Art Foundation until 25 January 2026, this landmark exhibition features Nja Mahdaoui, one of the most influential figures in Arab modern art
A Home Away from Home
This home, designed by Blush International at the Atlantis The Royal Residences, perfectly balances practicality and beauty
Design Take: China Tang Dubai
Heritage aesthetics redefined through scale, texture, and vision.
Dubai Design Week: A Retrospective
The identity team were actively involved in Dubai Design Week and Downtown Design, capturing collaborations and taking part in key dialogues with the industry. Here’s an overview.
Highlights of Cairo Design Week 2025
Art, architecture, and culture shaped up this year's Cairo Design Week.
A Modern Haven
Sophie Paterson Interiors brings a refined, contemporary sensibility to a family home in Oman, blending soft luxury with subtle nods to local heritage
Past Reveals Future
Maison&Objet Paris returns from 15 to 19 January 2026 under the banner of excellence and savoir-faire
Sensory Design
Designed by Wangan Studio, this avant-garde space, dedicated to care, feels like a contemporary art gallery
Winner’s Panel with IF Hub
identity gathered for a conversation on 'The Art of Design - Curation and Storytelling'.
Building Spaces That Endure
identity hosted a panel in collaboration with GROHE.
















