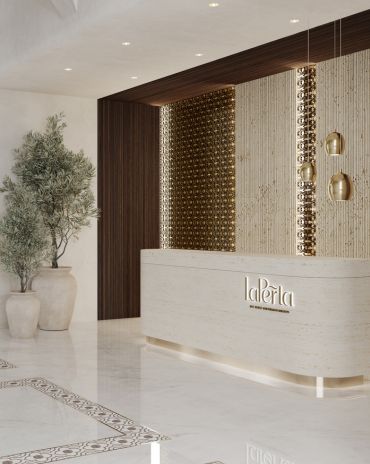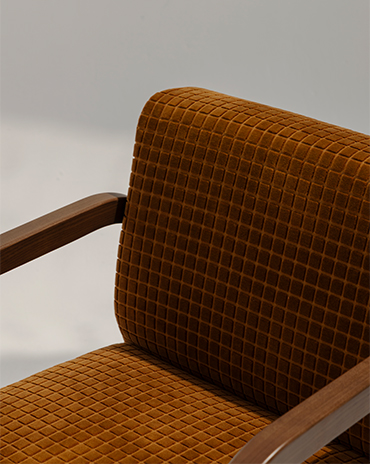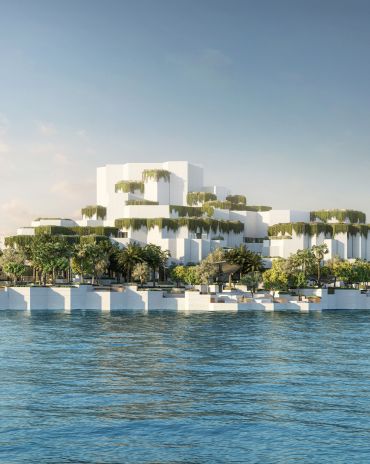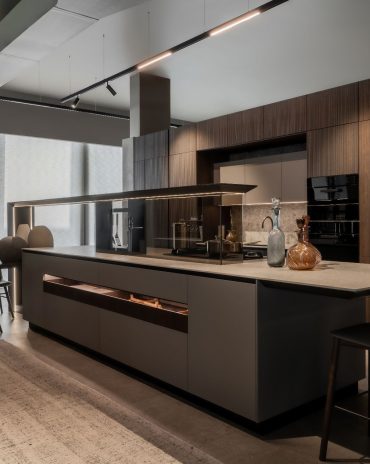Copyright © 2025 Motivate Media Group. All rights reserved.
Henning Larsen submits winning design for Cockle Bay Park redevelopment
Major tower in central Sydney will combine retail, office and public spaces.
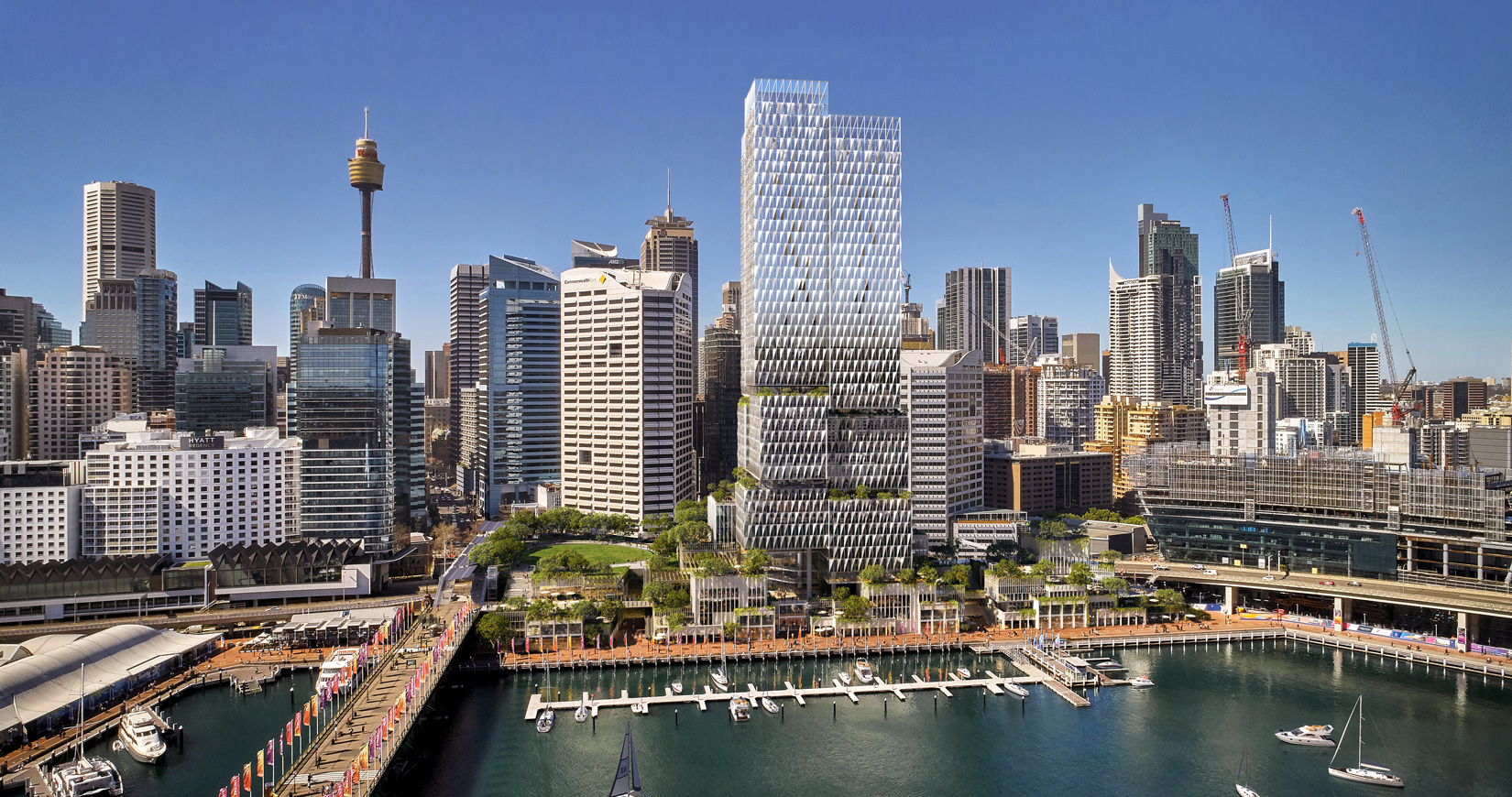
Henning Larsen has won an international competition to redevelop Cockle Bay Park in central Sydney. It will provide one of the “biggest slices of public land in city’s heart in more than§ a century.” The scheme was chosen from six shortlisted designs.
The practice of Henning Larsen was named after its prolific Danish founder. The architect was perhaps best-known in the region for the extensive renovation of the Ministry of Foreign Affairs in Riyadh. His other projects included the Harpa Concert Hall and Conference Centre in Reykjavik, Iceland. Larsen was awarded the European Prize for Architecture in 2019.
The 73,000-square metre project is being co-led by The GPT Group and AMP Capital. It includes 63,000 square metres of tower space above a 10,000-square metre public plinth. Henning Larsen worked with partners McGregor Coxall (landscape), geoffreything (retail) in the concept design stage.
A development of two scales
Cockle Bay Park links Sydney’s Central Business District to the waterfront at Darling Harbour. Henning Larsen says the development “focuses on the eye-level experience of its two scales: the city scale and the village scale. Cockle Bay Park’s unbroken silhouette slips seamlessly among the towers of Sydney’s CBD. It breaks down into more human-scaled pieces as it reaches the public and retail spaces at the ground level. This interplay of scales is respectful of both Sydney’s urban fabric and the diverse community of people it is designed for.”
“We are incredibly proud to have won this important design competition in the heart of Sydney,” said Viggo Haremst, Partner at Henning Larsen. “And excited by the opportunity to design a destination that is human-scaled while also offering world-class space. Sydney uniquely entwines a friendly, local community atmosphere within a cosmopolitan city. We see Cockle Bay Park as an opportunity to reflect this and to emphasise the best of what Sydney can be.”
The Latest
A New Standard in Coastal Luxury
La Perla redefines seaside living with hand-crafted interiors and timeless architecture
Things to Covet
Here are some stunning, locally designed products that have caught our eye
An Urban Wadi
Designed by Dutch architects Mecanoo, this new museum’s design echoes natural rock formations
Studio 971 Relaunches Its Sheikh Zayed Showroom
The showroom reopens as a refined, contemporary destination celebrating Italian craftsmanship, innovation, and timeless design.
Making Space
This book reclaims the narrative of women in interior design
How Eywa’s design execution is both challenging and exceptional
Mihir Sanganee, Chief Strategy Officer and Co-Founder at Designsmith shares the journey behind shaping the interior fitout of this regenerative design project
Design Take: MEI by 4SPACE
Where heritage meets modern design.
The Choreographer of Letters
Taking place at the Bassam Freiha Art Foundation until 25 January 2026, this landmark exhibition features Nja Mahdaoui, one of the most influential figures in Arab modern art
A Home Away from Home
This home, designed by Blush International at the Atlantis The Royal Residences, perfectly balances practicality and beauty
Design Take: China Tang Dubai
Heritage aesthetics redefined through scale, texture, and vision.
Dubai Design Week: A Retrospective
The identity team were actively involved in Dubai Design Week and Downtown Design, capturing collaborations and taking part in key dialogues with the industry. Here’s an overview.
Highlights of Cairo Design Week 2025
Art, architecture, and culture shaped up this year's Cairo Design Week.





