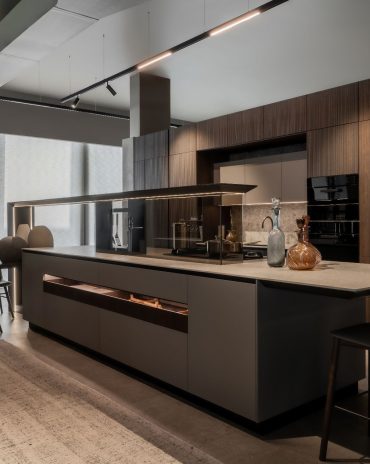Copyright © 2025 Motivate Media Group. All rights reserved.
Futuristic Minimalism
With references to the vibrant spirit of 1960s British mod subculture, this New York City condo looks like a contemporary spaceship
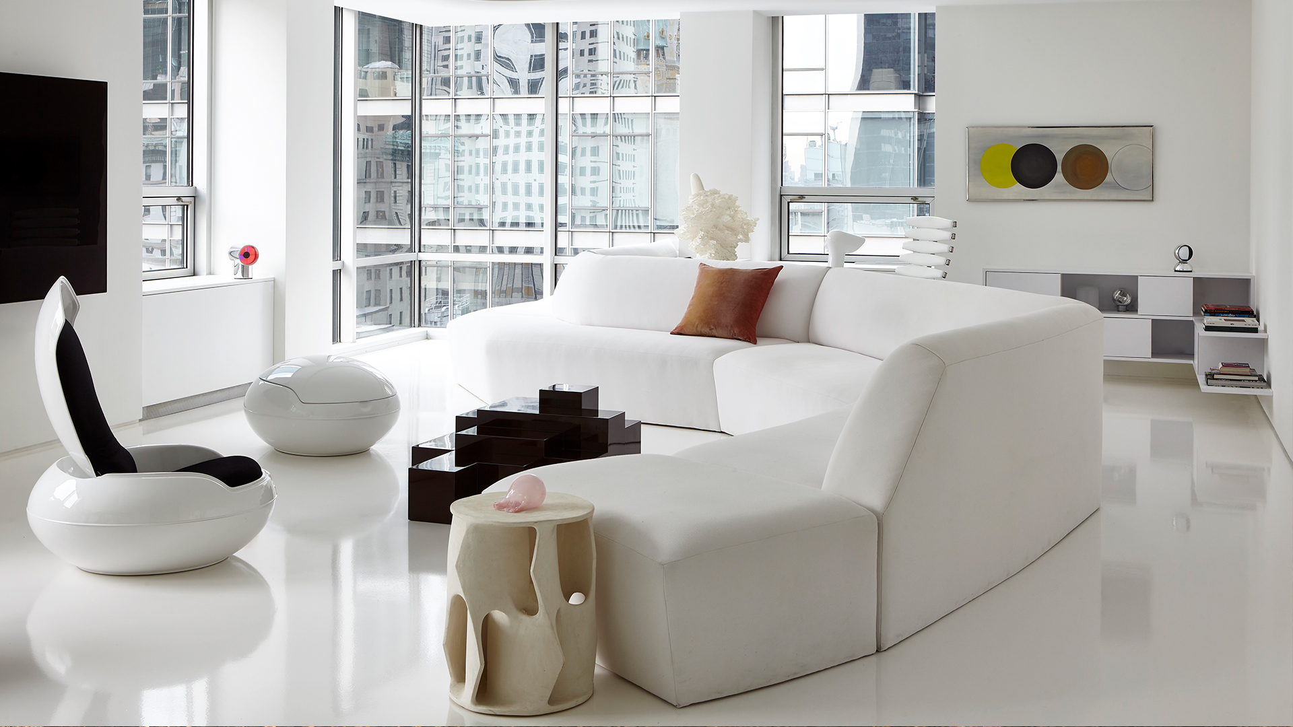
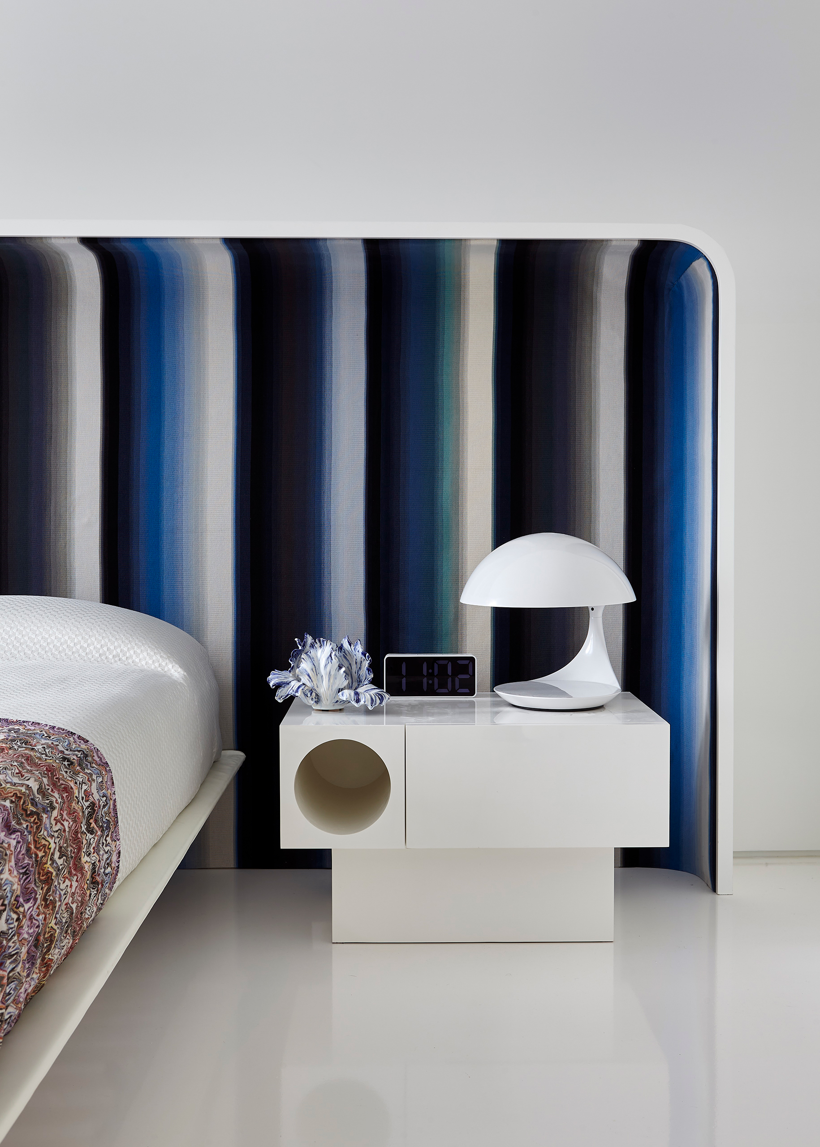
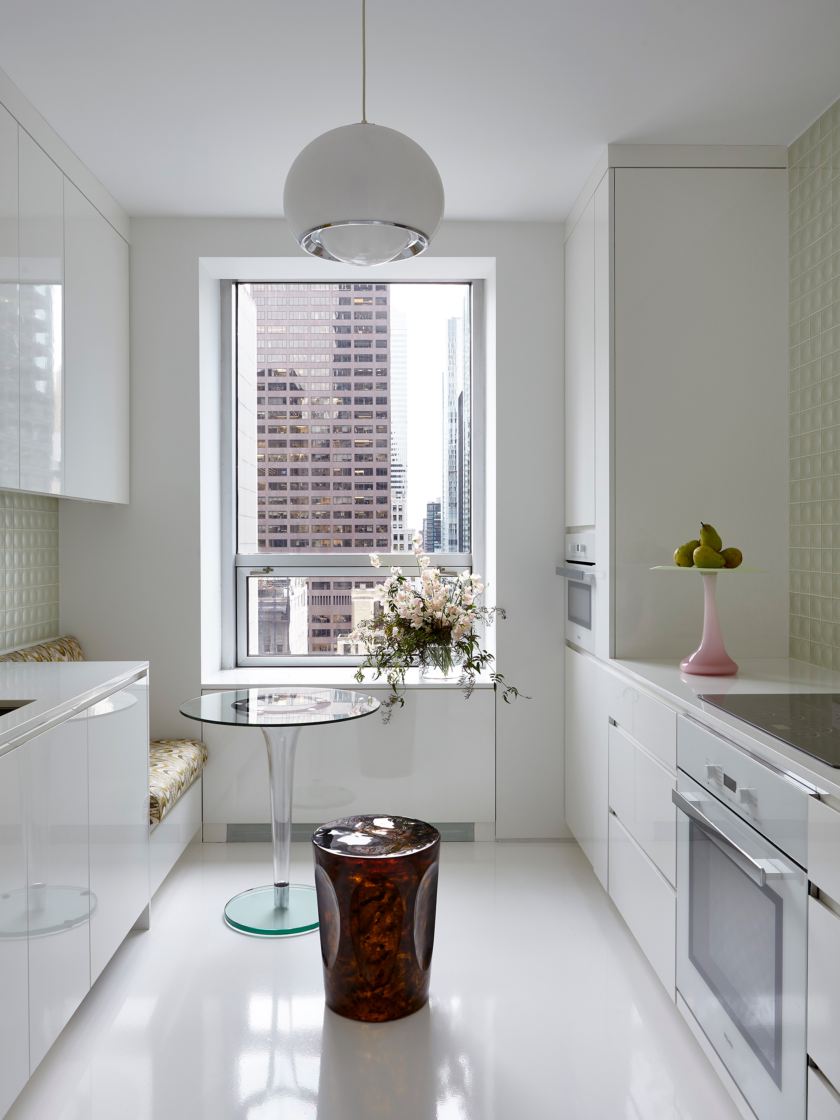
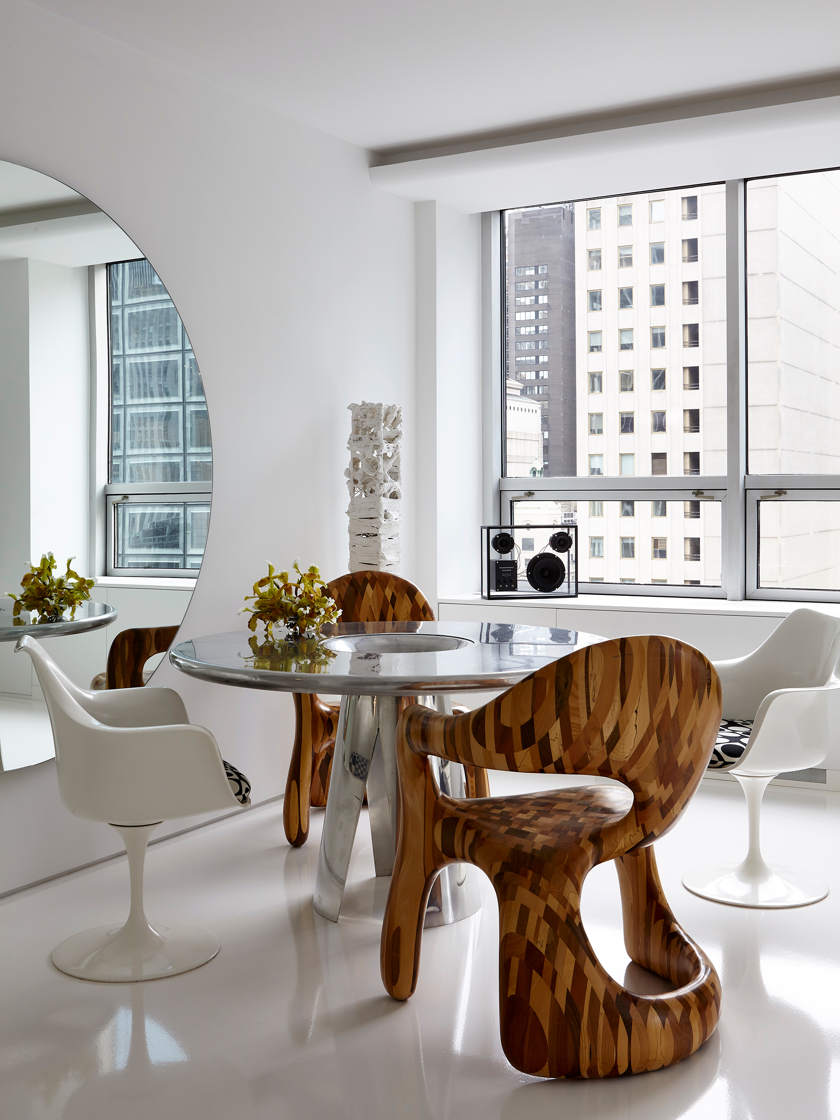
 Devin Hines, founder of Hines Collective, tackled the challenge of transforming a 186-square metre apartment in Midtown Manhattan without hesitation. The project was to craft the home for his long-time friends – who happened to be collectors of 1960s mod vintage furniture and contemporary art – into a type of surprising space odyssey. “This project, in the historic Museum Tower, was an exciting opportunity for us to completely reimagine a home, with an adventurous and otherworldly source of creative inspiration paving the way for a museum-worthy design result,” remembers Hines.
Devin Hines, founder of Hines Collective, tackled the challenge of transforming a 186-square metre apartment in Midtown Manhattan without hesitation. The project was to craft the home for his long-time friends – who happened to be collectors of 1960s mod vintage furniture and contemporary art – into a type of surprising space odyssey. “This project, in the historic Museum Tower, was an exciting opportunity for us to completely reimagine a home, with an adventurous and otherworldly source of creative inspiration paving the way for a museum-worthy design result,” remembers Hines.
Developed in 1982 as part of the Museum of Modern Art complex redesign, the 52-storey building is home to this originally two-bedroom condo, which today features just one bedroom with the second original bedroom becoming a dream walk-in. “Our clients wanted minimalist aesthetics, but they had a lot of stuff, so we had to be creative with the floor plan to balance form and function,” says Hines. For example, hidden flush doors conceal numerous closet spaces in a quest to create a clutter-free oasis, right in the middle of the city that never sleeps.
“Another exciting challenge we embraced on this project was the execution of the seamless glossy white floor,” confesses the interior designer. “Our incredible contractors, Toka Builders, carried through the epoxy resin with a single pour to create the harmonious floor surface throughout the residence, in order to achieve the inspired cloudscape aesthetic.”
Throughout the home, the art and furniture introduce touches of bold colours and mod print upholstery, complementing the pristine backdrop and giving the feeling of both a gallery and a space station simultaneously. “The clients dictated the mostly white palette but allowed us to push them outside of their comfort zone in places,” says Hines. “They were also attracted to circles, so we made sure to work those into the design throughout.”
The team opted for lacquered millwork and cabinetry with polished finishes for a sleek appearance, reflecting light and adding an elegant, modern twist to the space. “We chose materials with similar light-reflecting qualities and lustrous character traits that would play up the curated bright environment,” says Hines. A furniture icon, the Eero Aarnio Ball Chair was one of the primary sources of inspiration for this project, where several other elements were specially made to for the apartment. These include the custom serpentine sectional – upholstered in ‘Nailhead’ fabric from Perennials – which winds through the space, creating different seating opportunities for conversation, intimacy and breathtaking skyline views; as well as the curved desk shaping a home office nook off the living room.
“We were very intentional with where certain pieces in our clients’ collection should be displayed – and we let that inform many of our design decisions and custom work,” says Hines. “Overall, we wanted to create an atmosphere with nods to space-age ‘60s mod. The result is a one-of-a-kind space that highlights and complements the many artful moments throughout and pays homage to the MoMA it sits atop.” Mission accomplished.
Photography by Joshua McHugh
Read more interior features.
The Latest
Studio 971 Relaunches Its Sheikh Zayed Showroom
The showroom reopens as a refined, contemporary destination celebrating Italian craftsmanship, innovation, and timeless design.
Making Space
This book reclaims the narrative of women in interior design
How Eywa’s design execution is both challenging and exceptional
Mihir Sanganee, Chief Strategy Officer and Co-Founder at Designsmith shares the journey behind shaping the interior fitout of this regenerative design project
Design Take: MEI by 4SPACE
Where heritage meets modern design.
The Choreographer of Letters
Taking place at the Bassam Freiha Art Foundation until 25 January 2026, this landmark exhibition features Nja Mahdaoui, one of the most influential figures in Arab modern art
A Home Away from Home
This home, designed by Blush International at the Atlantis The Royal Residences, perfectly balances practicality and beauty
Design Take: China Tang Dubai
Heritage aesthetics redefined through scale, texture, and vision.
Dubai Design Week: A Retrospective
The identity team were actively involved in Dubai Design Week and Downtown Design, capturing collaborations and taking part in key dialogues with the industry. Here’s an overview.
Highlights of Cairo Design Week 2025
Art, architecture, and culture shaped up this year's Cairo Design Week.
A Modern Haven
Sophie Paterson Interiors brings a refined, contemporary sensibility to a family home in Oman, blending soft luxury with subtle nods to local heritage
Past Reveals Future
Maison&Objet Paris returns from 15 to 19 January 2026 under the banner of excellence and savoir-faire
Sensory Design
Designed by Wangan Studio, this avant-garde space, dedicated to care, feels like a contemporary art gallery





