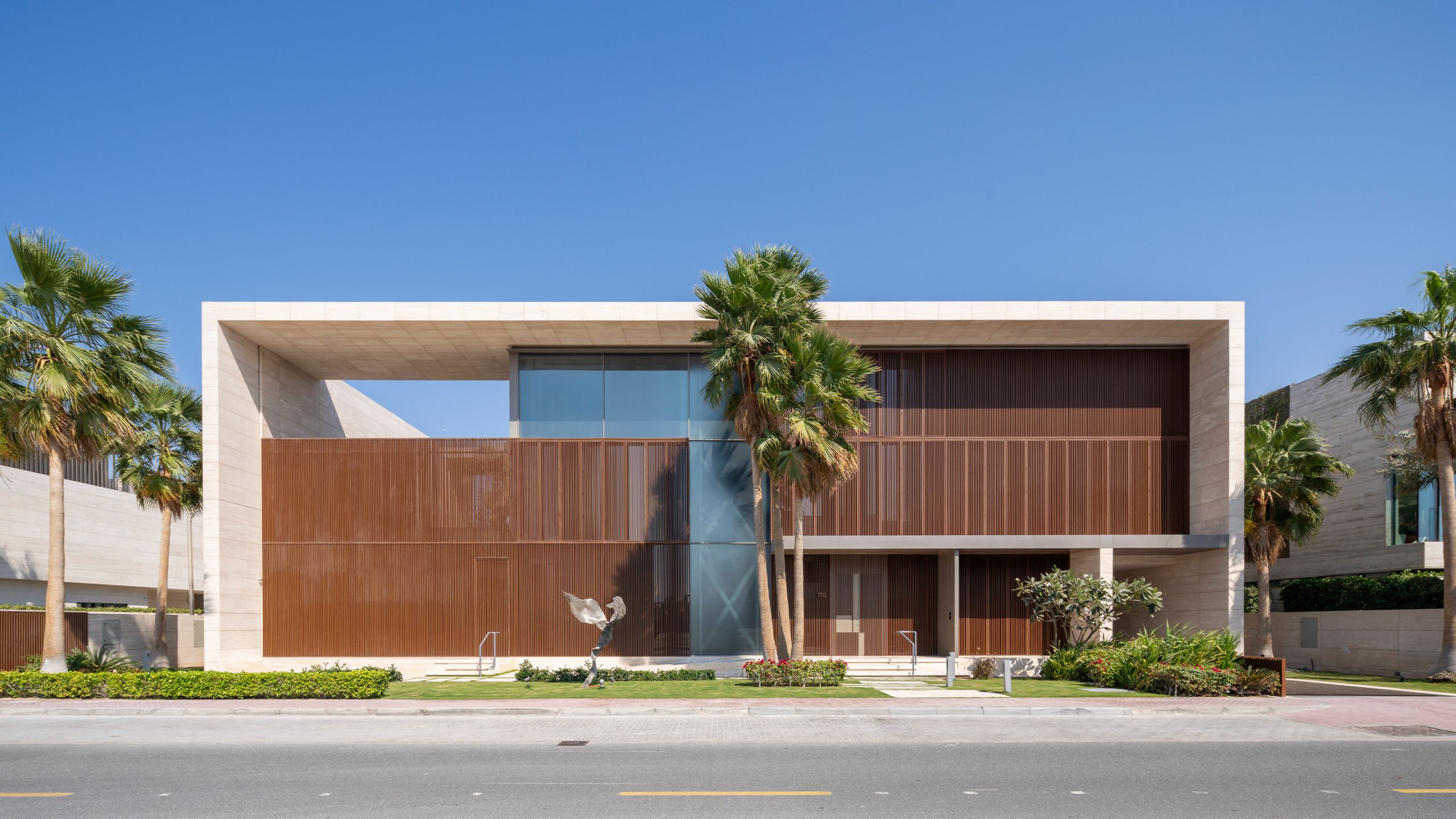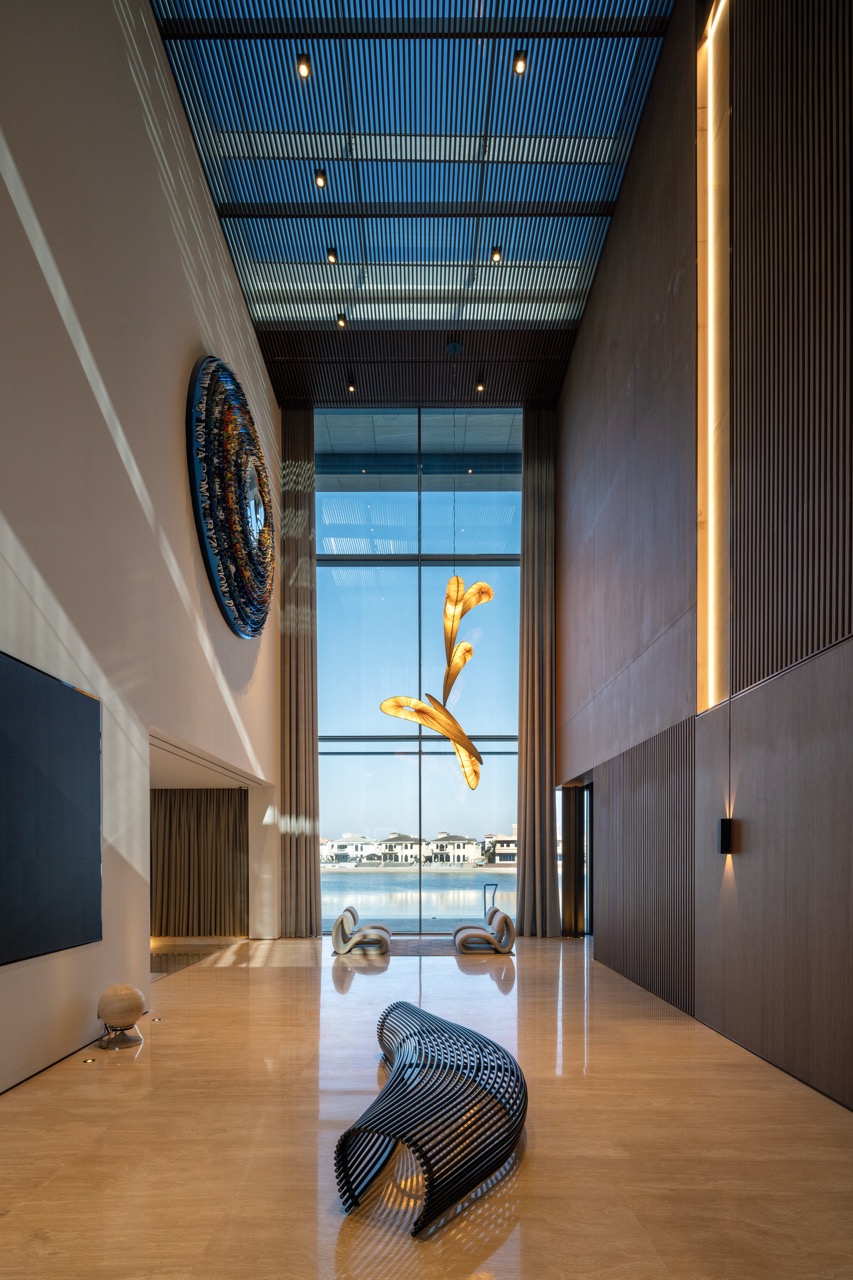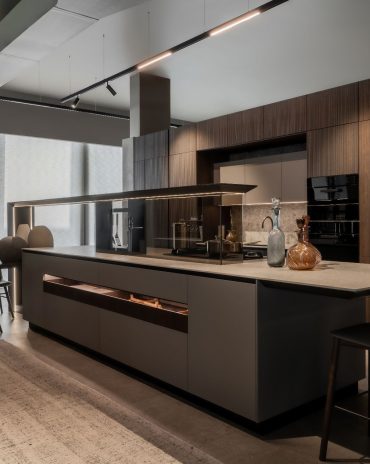Copyright © 2025 Motivate Media Group. All rights reserved.
Framed Allure
Architecture meets art at this stunning villa on the Palm Jumeirah

Crafted as a seamless dialogue between structure, space and setting, Framed Allure is nestled along the exclusive stretch of ‘Billionaire’s Row’ on Palm Jumeirah. This four-level, five-bedroom residence was designed in collaboration with Alpago Properties (a subsidiary of the Alpago Group) and architectural design firm Emre Arolat Architecture (EAA), with interiors by CK Architecture Interiors, and embodies a deep sensitivity to its surroundings. The geometry is striking yet restrained, balancing sculptural connection with refined detail. Open layouts and purposeful transitions between rooms encourage a gentle rhythm to everyday living – spaces feel fluid, never forced. True to its name, every angle, line and material choice is intentional, offering an immersive spatial experience where design meets tranquillity.

At the Framed Allure villa, spaces are fluid, never forced
Inside, the interiors have been curated with a clear design philosophy: muted grandeur. “We’re not here to build for today, but to craft experiences that stand the test of time, redefining luxury for generations to come.” shares Murat Ayyildiz, Founder & Chairman of Alpago Group. Furnishings and fittings by renowned brands such as Minotti, Poliform, B&B Italia, Technogym and Axor are seamlessly integrated into the architecture, emphasising craftsmanship and comfort without unnecessary flourish. Tones remain neutral, textures layered, and the aesthetic remains unmistakably elegant.
Each en-suite bedroom extends beyond the conventional, featuring its own lounge or entertainment zone, allowing residents to host intimate gatherings or retreat into solitude, all framed by uninterrupted views of the sea. On the lower levels, art and curated design elements have been used to infuse warmth and light, ensuring every corner of the home resonates with the soul and emotion.
Beyond its visual poetry, Framed Allure is also functionally exceptional. Amenities are strategically embedded throughout, designed to enhance lifestyle with ultimate convenience – from a private cinema and golf simulator to a rooftop jacuzzi, an infinity pool and an air-conditioned basement parking built to accommodate a supercar collection.
Read more features here.
The Latest
Studio 971 Relaunches Its Sheikh Zayed Showroom
The showroom reopens as a refined, contemporary destination celebrating Italian craftsmanship, innovation, and timeless design.
Making Space
This book reclaims the narrative of women in interior design
How Eywa’s design execution is both challenging and exceptional
Mihir Sanganee, Chief Strategy Officer and Co-Founder at Designsmith shares the journey behind shaping the interior fitout of this regenerative design project
Design Take: MEI by 4SPACE
Where heritage meets modern design.
The Choreographer of Letters
Taking place at the Bassam Freiha Art Foundation until 25 January 2026, this landmark exhibition features Nja Mahdaoui, one of the most influential figures in Arab modern art
A Home Away from Home
This home, designed by Blush International at the Atlantis The Royal Residences, perfectly balances practicality and beauty
Design Take: China Tang Dubai
Heritage aesthetics redefined through scale, texture, and vision.
Dubai Design Week: A Retrospective
The identity team were actively involved in Dubai Design Week and Downtown Design, capturing collaborations and taking part in key dialogues with the industry. Here’s an overview.
Highlights of Cairo Design Week 2025
Art, architecture, and culture shaped up this year's Cairo Design Week.
A Modern Haven
Sophie Paterson Interiors brings a refined, contemporary sensibility to a family home in Oman, blending soft luxury with subtle nods to local heritage
Past Reveals Future
Maison&Objet Paris returns from 15 to 19 January 2026 under the banner of excellence and savoir-faire
Sensory Design
Designed by Wangan Studio, this avant-garde space, dedicated to care, feels like a contemporary art gallery
















