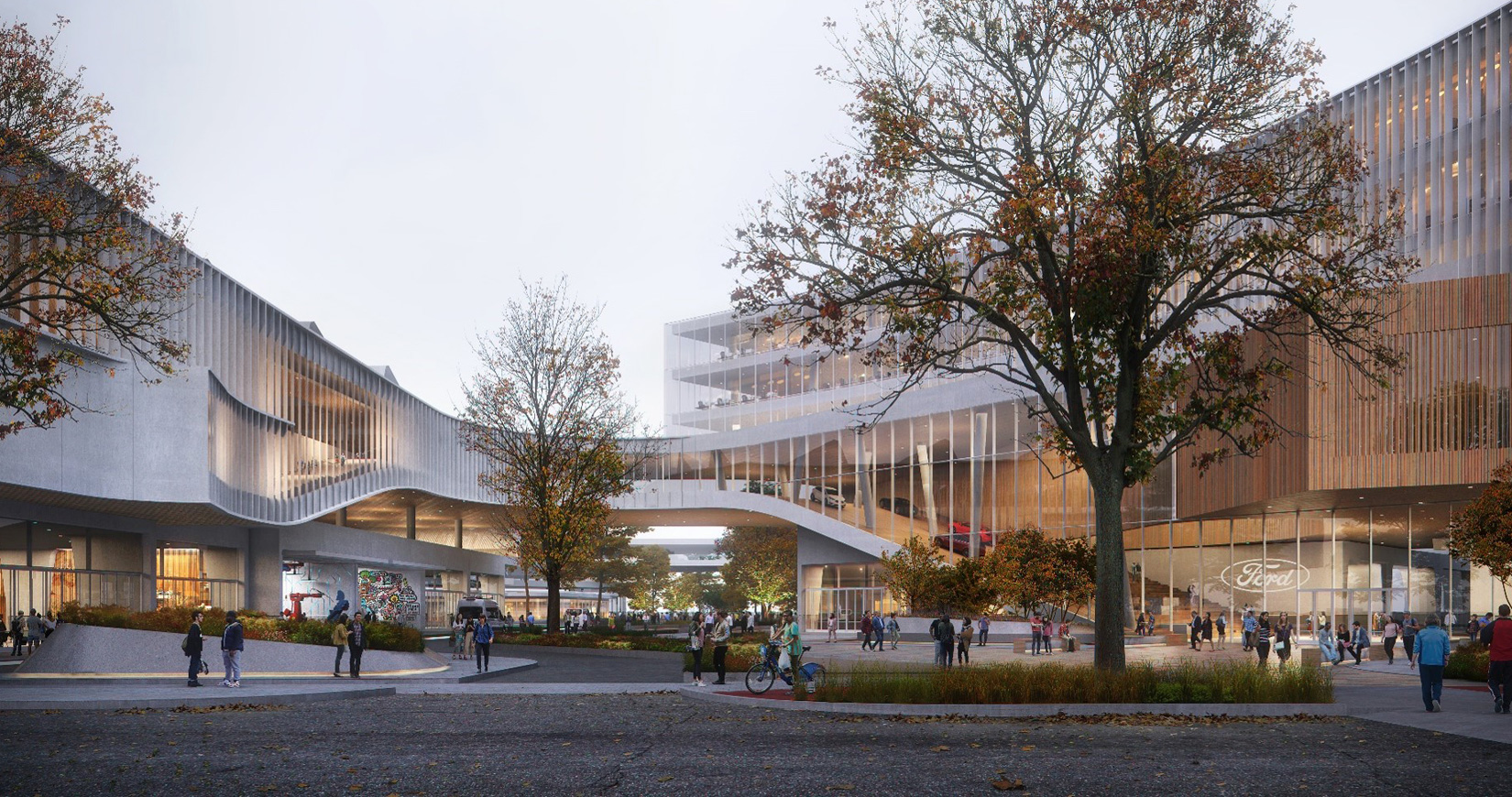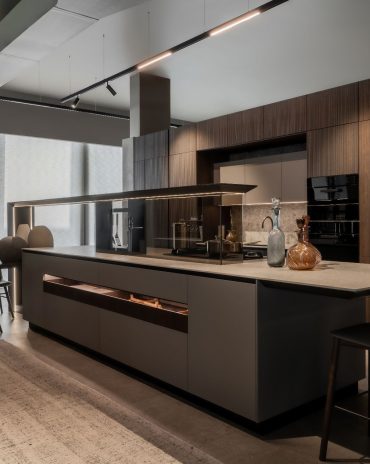Copyright © 2025 Motivate Media Group. All rights reserved.
Ford’s research campus gets eco-friendly makeover by Snøhetta
Michigan facility will house up to 20,000 employees in flexible, high-tech environment.

Ford has revealed a Snøhetta-designed masterplan to transform its research campus in Michigan into the company’s global epicentre.
The focal point of the project will be a new central campus building which is due to be completed in 2025 and will co-locate more than 6000 employees.
It is envisaged that a campus of interconnected buildings will one day house more than 20,000 employees in a flexible, high-tech environment.
The design of the architecture and landscapes promotes natural light, features high ceilings provides and views of nature, keeping employee health and well-being at the core of the new campus.
Amenities will include cafés and restaurants that prioritise sustainable, local products and farm-to-table food sourcing. Connected outdoor environments are planned for use across all seasons, and include pavilions, courtyards and covered walkways.
It is anticipated that these moves will intensify tree density and the wetland landscape across the remainder of the site. Natural environments will be restored to ensure the needs of people, vegetation and wildlife remain in balance.
The Latest
Studio 971 Relaunches Its Sheikh Zayed Showroom
The showroom reopens as a refined, contemporary destination celebrating Italian craftsmanship, innovation, and timeless design.
Making Space
This book reclaims the narrative of women in interior design
How Eywa’s design execution is both challenging and exceptional
Mihir Sanganee, Chief Strategy Officer and Co-Founder at Designsmith shares the journey behind shaping the interior fitout of this regenerative design project
Design Take: MEI by 4SPACE
Where heritage meets modern design.
The Choreographer of Letters
Taking place at the Bassam Freiha Art Foundation until 25 January 2026, this landmark exhibition features Nja Mahdaoui, one of the most influential figures in Arab modern art
A Home Away from Home
This home, designed by Blush International at the Atlantis The Royal Residences, perfectly balances practicality and beauty
Design Take: China Tang Dubai
Heritage aesthetics redefined through scale, texture, and vision.
Dubai Design Week: A Retrospective
The identity team were actively involved in Dubai Design Week and Downtown Design, capturing collaborations and taking part in key dialogues with the industry. Here’s an overview.
Highlights of Cairo Design Week 2025
Art, architecture, and culture shaped up this year's Cairo Design Week.
A Modern Haven
Sophie Paterson Interiors brings a refined, contemporary sensibility to a family home in Oman, blending soft luxury with subtle nods to local heritage
Past Reveals Future
Maison&Objet Paris returns from 15 to 19 January 2026 under the banner of excellence and savoir-faire
Sensory Design
Designed by Wangan Studio, this avant-garde space, dedicated to care, feels like a contemporary art gallery
















