Copyright © 2025 Motivate Media Group. All rights reserved.
Design Take: Fairmont Tazi Palace
OBMI and Katara Hospitality breathe new life into a 1920s royal residence, balancing heritage and modern luxury on the eucalyptus-clad slopes of Tangiers, Morocco.
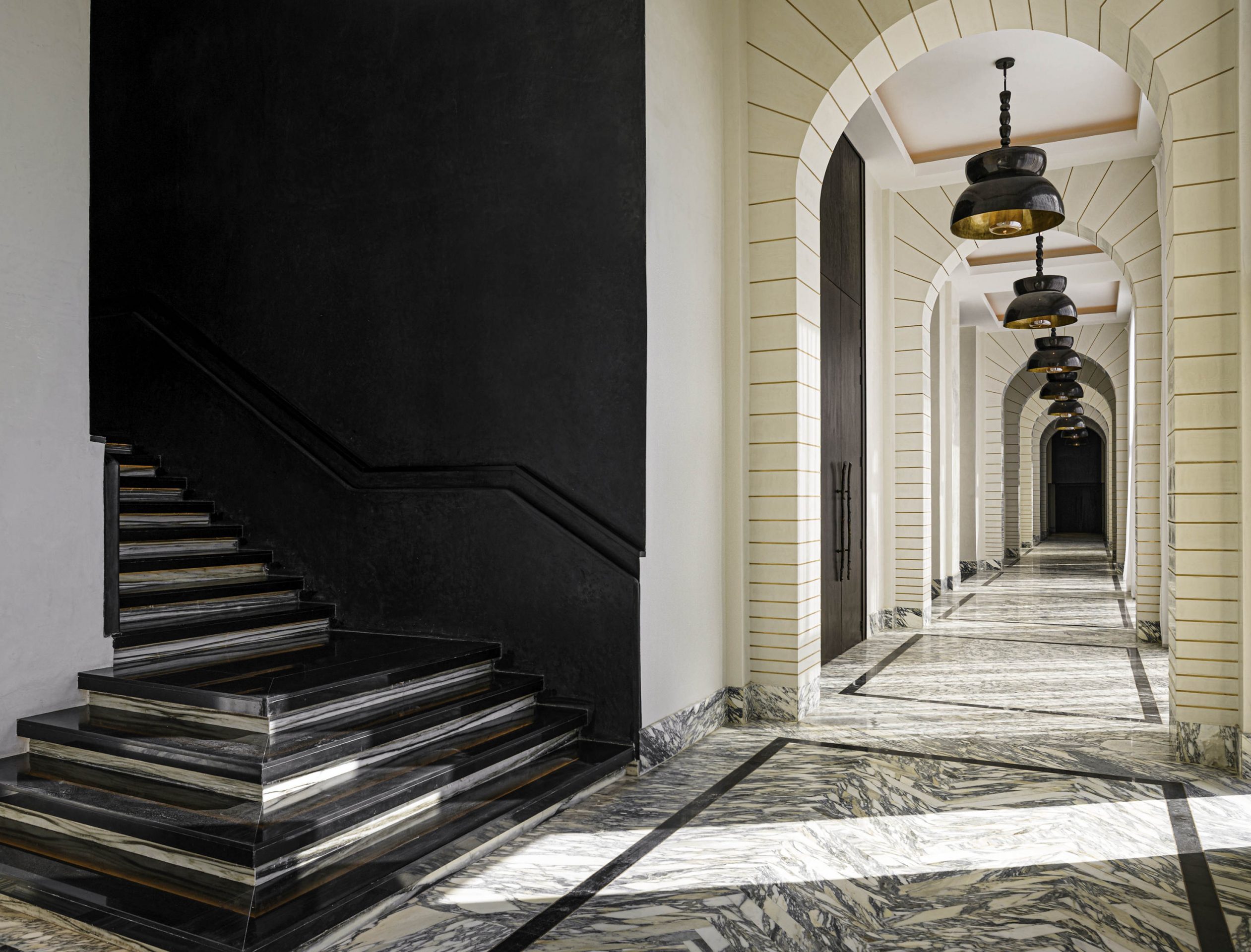
Once a royal residence commissioned by the King’s advisor, the building stood dormant for decades—unfinished, overlooked, and quietly fading into obscurity. Today, it is reborn as a 133-key luxury hotel, a transformation that embraces the palace’s historic soul while positioning it firmly in the global luxury landscape. When Katara Hospitality entrusted OBMI with its revival, the commission was far more than a hotel project, but an act of cultural resurrection. The brief called for reverence, precision, and poetry: to transform the decaying estate into a 133-key Fairmont luxury destination that could captivate contemporary travellers while remaining deeply rooted in Morocco’s cultural and architectural traditions.
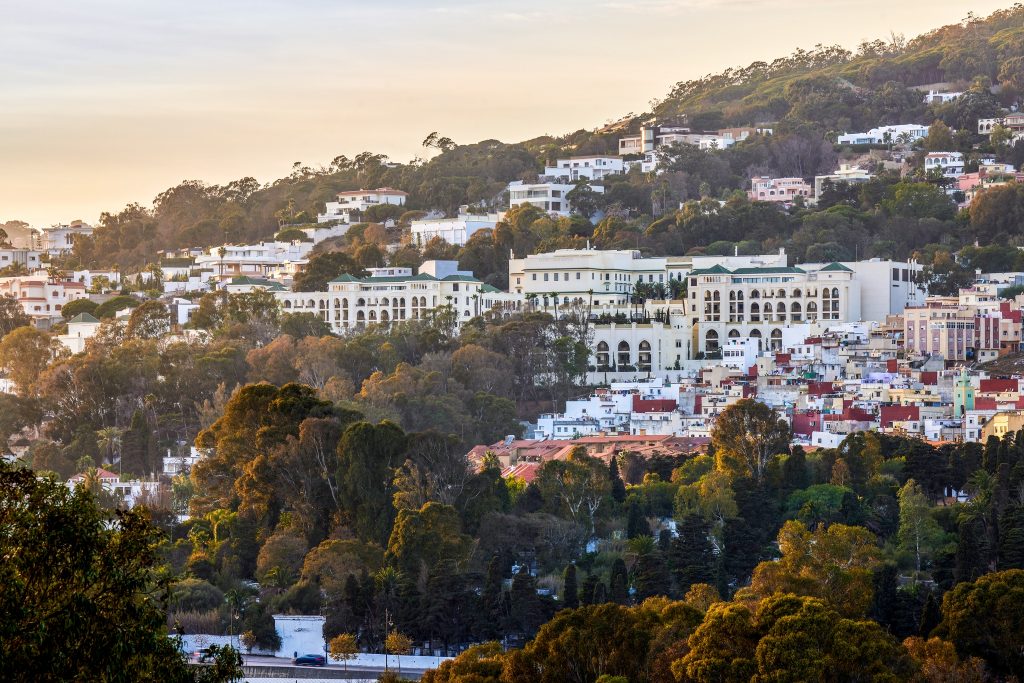
The project’s vision was anchored in adaptive reuse, rather than reconstruction. OBMI treated the palace as a living archive—a repository of memory whose story could be extended rather than rewritten. Every design choice honoured the building’s original fabric: hand-carved cedar ceilings, restored Moorish arches, preserved zellige tilework, and original terraces that once hosted Tangier’s elite were brought back to life. OBMI’s aim was to cultivate a feeling of “Contemporary Moroccan Splendour”.
The site spanning 3.6 hectares of steep, terraced land was integral to the design approach. Buildings cascade down the hillside in rhythmic layers, interspersed with gardens, pools, and shaded walkways that echo the natural contours of the terrain. This terraced choreography preserves panoramic views and minimises environmental disruption. The surrounding eucalyptus groves, citrus gardens, and water features are not decorative afterthoughts, but essential components of a hospitality experience rooted in cultural and ecological continuity.
The palace’s resurrection demanded both technical mastery and narrative sensitivity. OBMI collaborated with engineers, restoration specialists, and local artisans to retain the building’s original shell while strengthening it to meet modern standards. Years of abandonment had left the structure fragile, while the site’s steep gradients and dense vegetation posed logistical challenges. Rather than fighting the terrain, the design embraced it: hotel wings were sculpted into the hillside, vehicular and service circulation was hidden underground, and the eucalyptus groves were preserved as part of the hotel’s environmental stewardship.Structural retrofitting, passive cooling strategies, and geotechnical modelling ensured that the new works complemented the historic frame. Kitchens, loading bays, and mechanical systems were embedded into the earth so that guest-facing areas could remain uninterrupted and poetic.
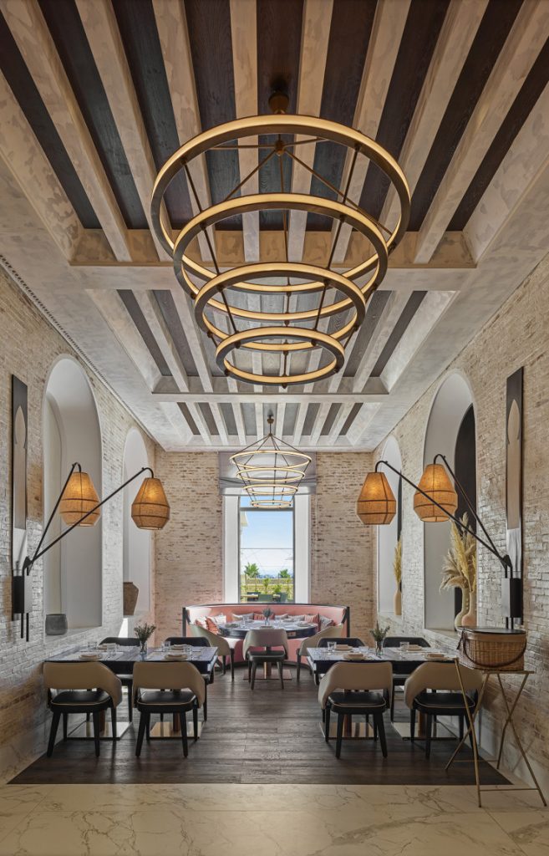
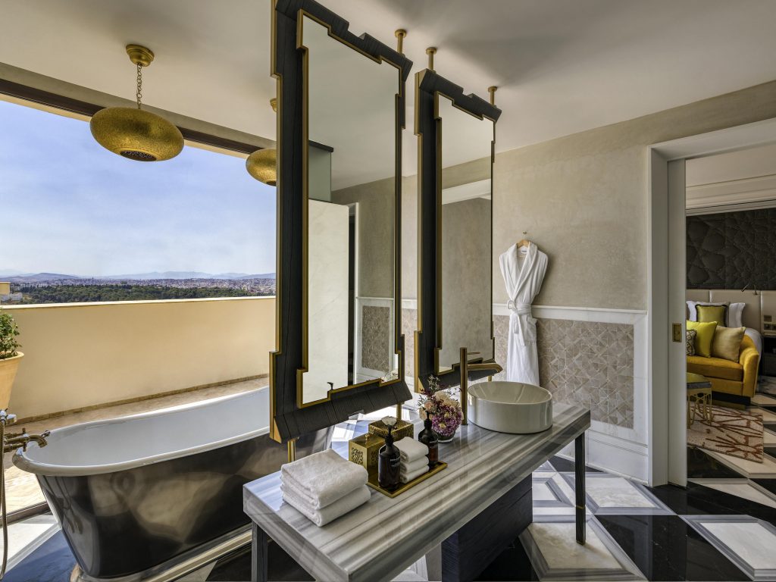
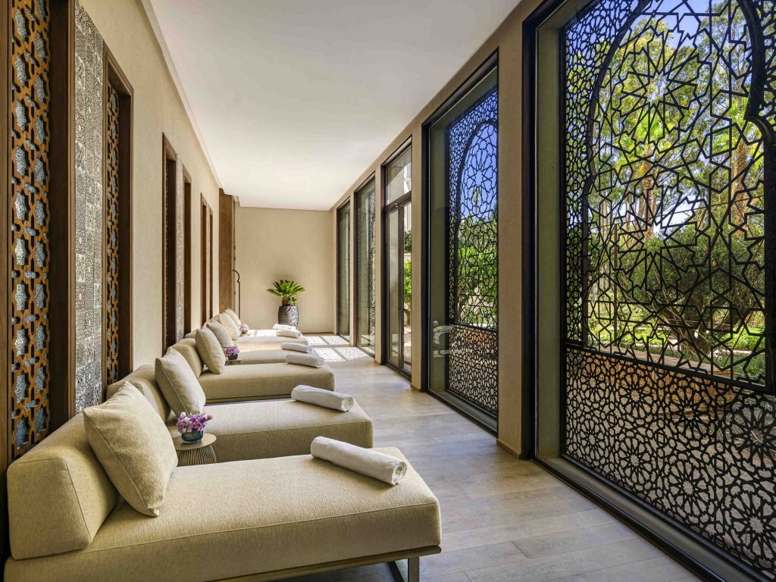
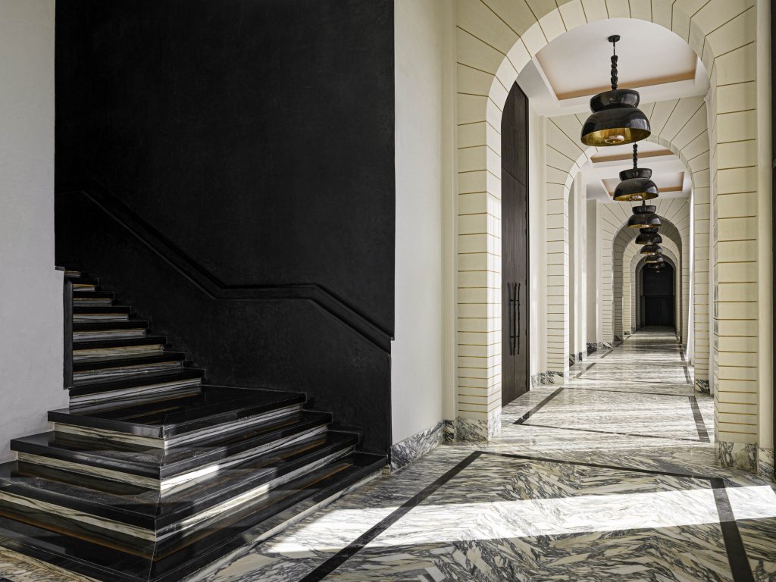
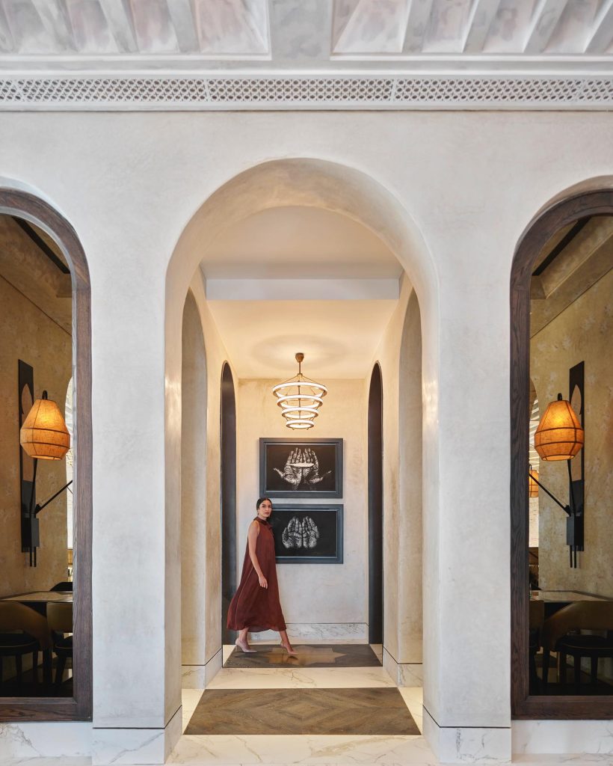
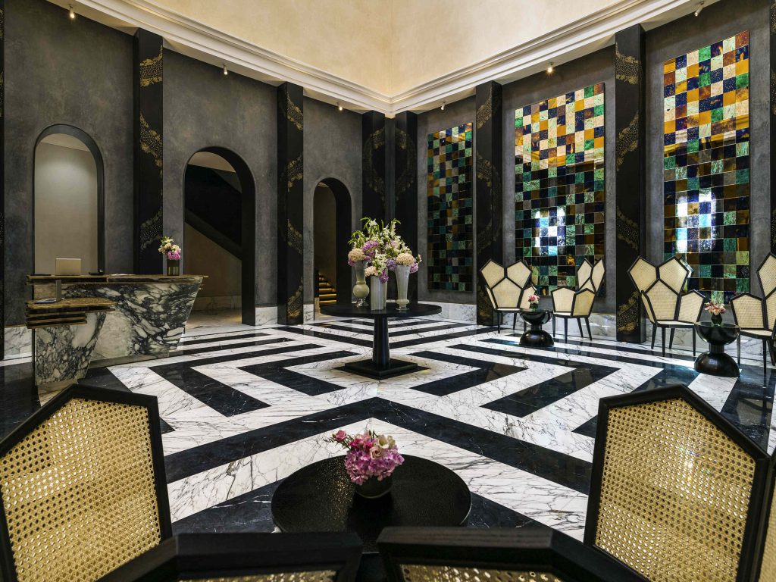
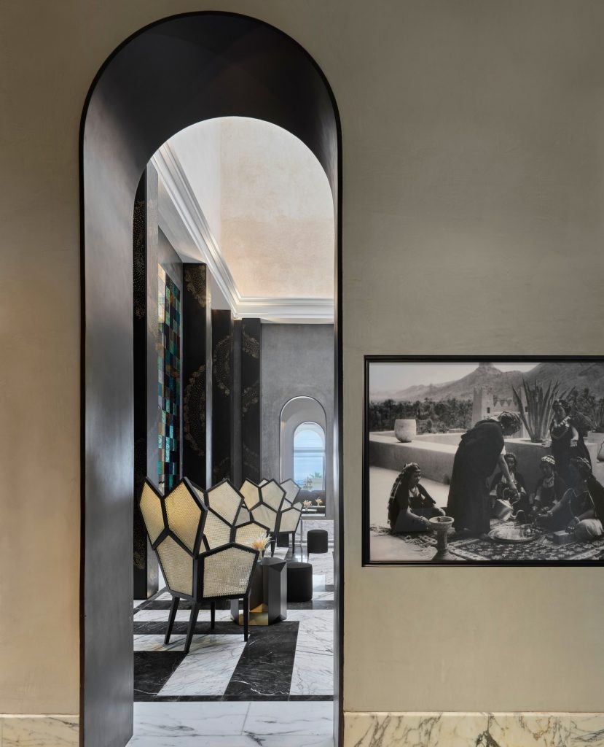
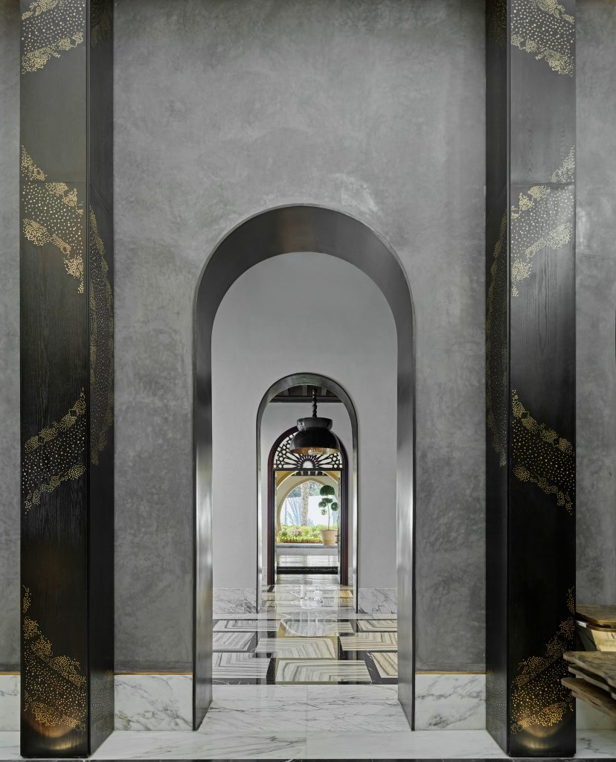
The guest journey unfolds as a series of architectural encounters. A central atrium courtyard brings natural light deep into the heart of the original palace. Royal Villas are discreetly nestled into the landscape. The contemporary hammam, inspired by ancient rituals, offers a sensory connection to Morocco’s bathing traditions. Suites and public spaces are dressed in polished tadelakt, woven textiles, and intricately carved metalwork.
Ultimately, the Fairmont Tazi Palace Tangier demonstrates that preservation and progress need not be opposites. With sensitivity and imagination, historic structures can be adapted to serve present-day needs while safeguarding yesterday’s stories. This is architecture as cultural stewardship—measured, respectful, and enduring.
The Latest
How Eywa’s design execution is both challenging and exceptional
Mihir Sanganee, Chief Strategy Officer and Co-Founder at Designsmith shares the journey behind shaping the interior fitout of this regenerative design project
Design Take: MEI by 4SPACE
Where heritage meets modern design.
The Choreographer of Letters
Taking place at the Bassam Freiha Art Foundation until 25 January 2026, this landmark exhibition features Nja Mahdaoui, one of the most influential figures in Arab modern art
A Home Away from Home
This home, designed by Blush International at the Atlantis The Royal Residences, perfectly balances practicality and beauty
Design Take: China Tang Dubai
Heritage aesthetics redefined through scale, texture, and vision.
Dubai Design Week: A Retrospective
The identity team were actively involved in Dubai Design Week and Downtown Design, capturing collaborations and taking part in key dialogues with the industry. Here’s an overview.
Highlights of Cairo Design Week 2025
Art, architecture, and culture shaped up this year's Cairo Design Week.
A Modern Haven
Sophie Paterson Interiors brings a refined, contemporary sensibility to a family home in Oman, blending soft luxury with subtle nods to local heritage
Past Reveals Future
Maison&Objet Paris returns from 15 to 19 January 2026 under the banner of excellence and savoir-faire
Sensory Design
Designed by Wangan Studio, this avant-garde space, dedicated to care, feels like a contemporary art gallery
Winner’s Panel with IF Hub
identity gathered for a conversation on 'The Art of Design - Curation and Storytelling'.
Building Spaces That Endure
identity hosted a panel in collaboration with GROHE.
















