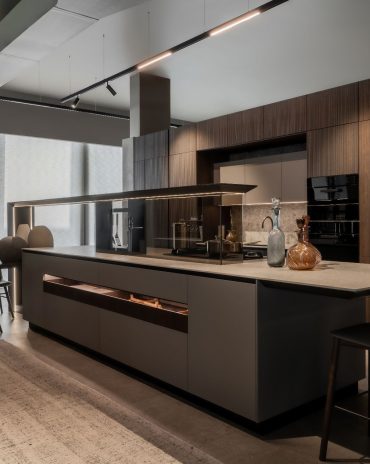Copyright © 2025 Motivate Media Group. All rights reserved.
Erdem Hamza-designed Istanbul apartment has a bold design language inspired by the city’s urban life
The views from this Istanbul apartment perched in the sky could have been enough – but its sophisticated design elevates it even further
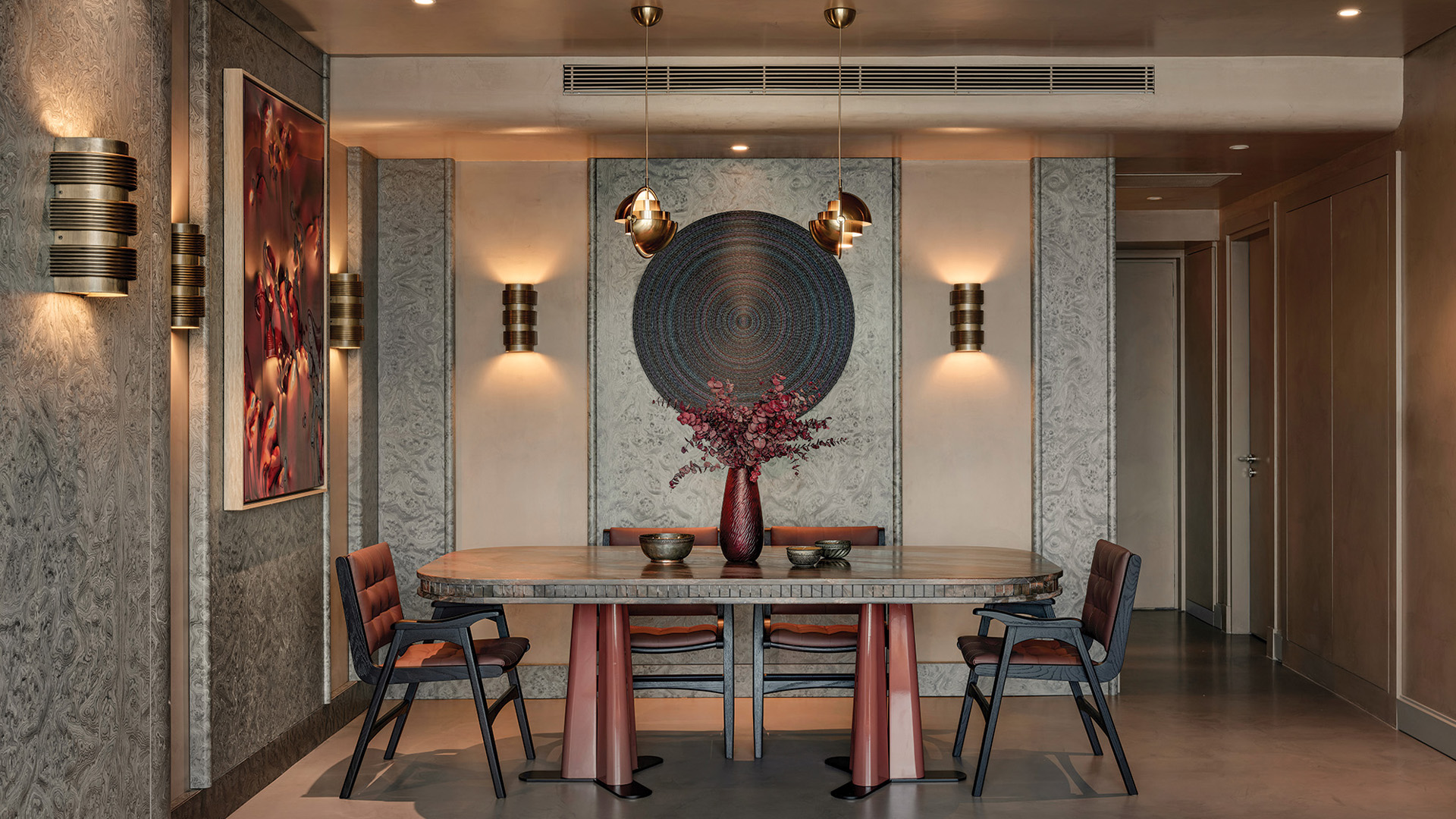
While many people dream of spending time surrounded by nature to find peace, living in a high-rise in the middle of a city that never sleeps can, surprisingly, offer a similar level of tranquillity – with the right design. It was this challenge that was tackled by the team at architecture and interior practice Erdem Hamza Architecture – led by Erdem Hamza – in this project.
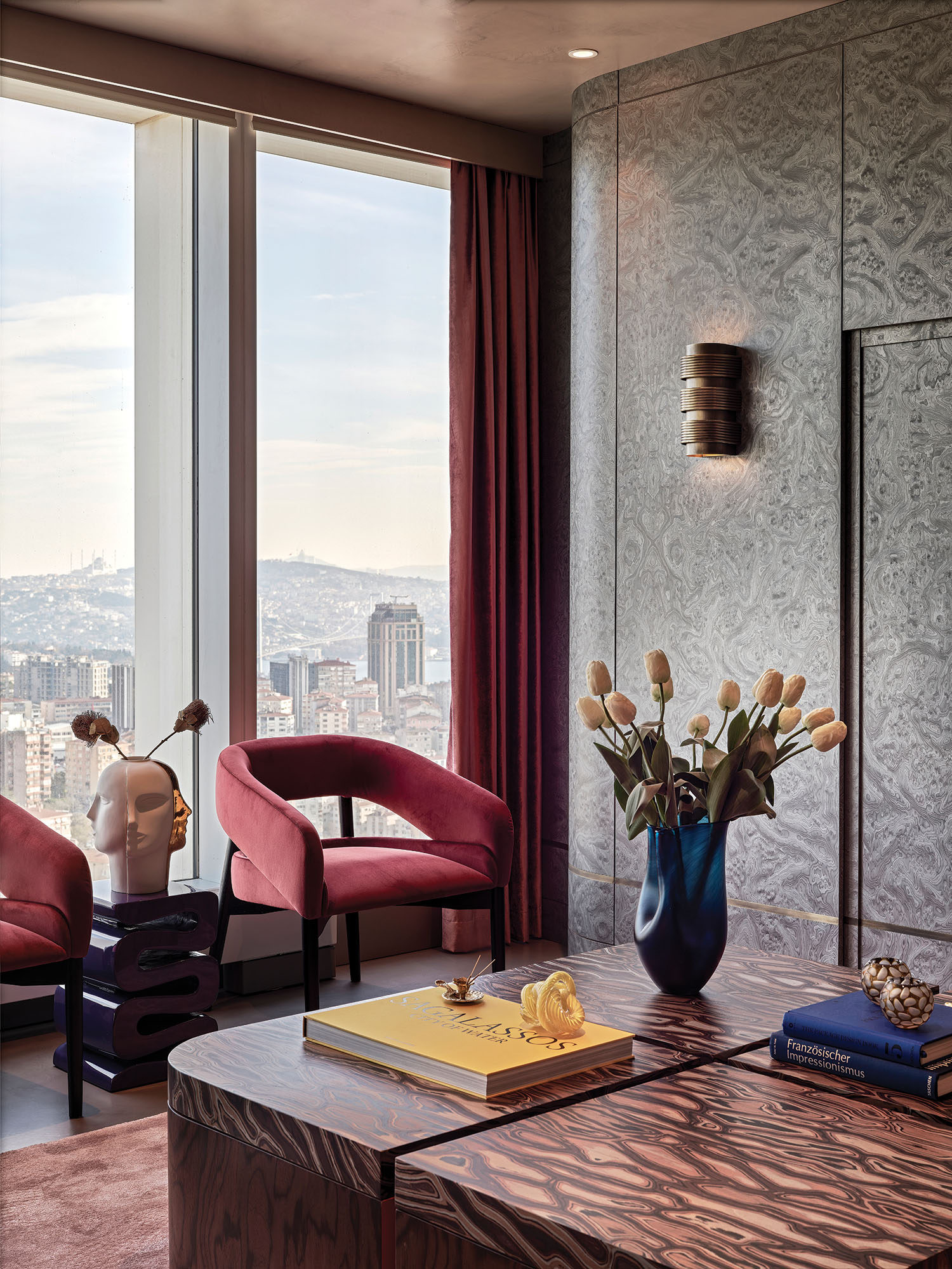
The apartment is centrally located in Istanbul, in an area where the density is among the highest in the city. Nestled on the 21st floor of a 48-storey building, it boosts panoramic views of the skyline through floor-to-ceiling windows. From every area of the apartment – and by both day and night – the urban scenery provides a captivating spectacle. “The project aims to create a dynamic, modern and refined space inspired by the hustle and bustle of Istanbul,” says Hamza.
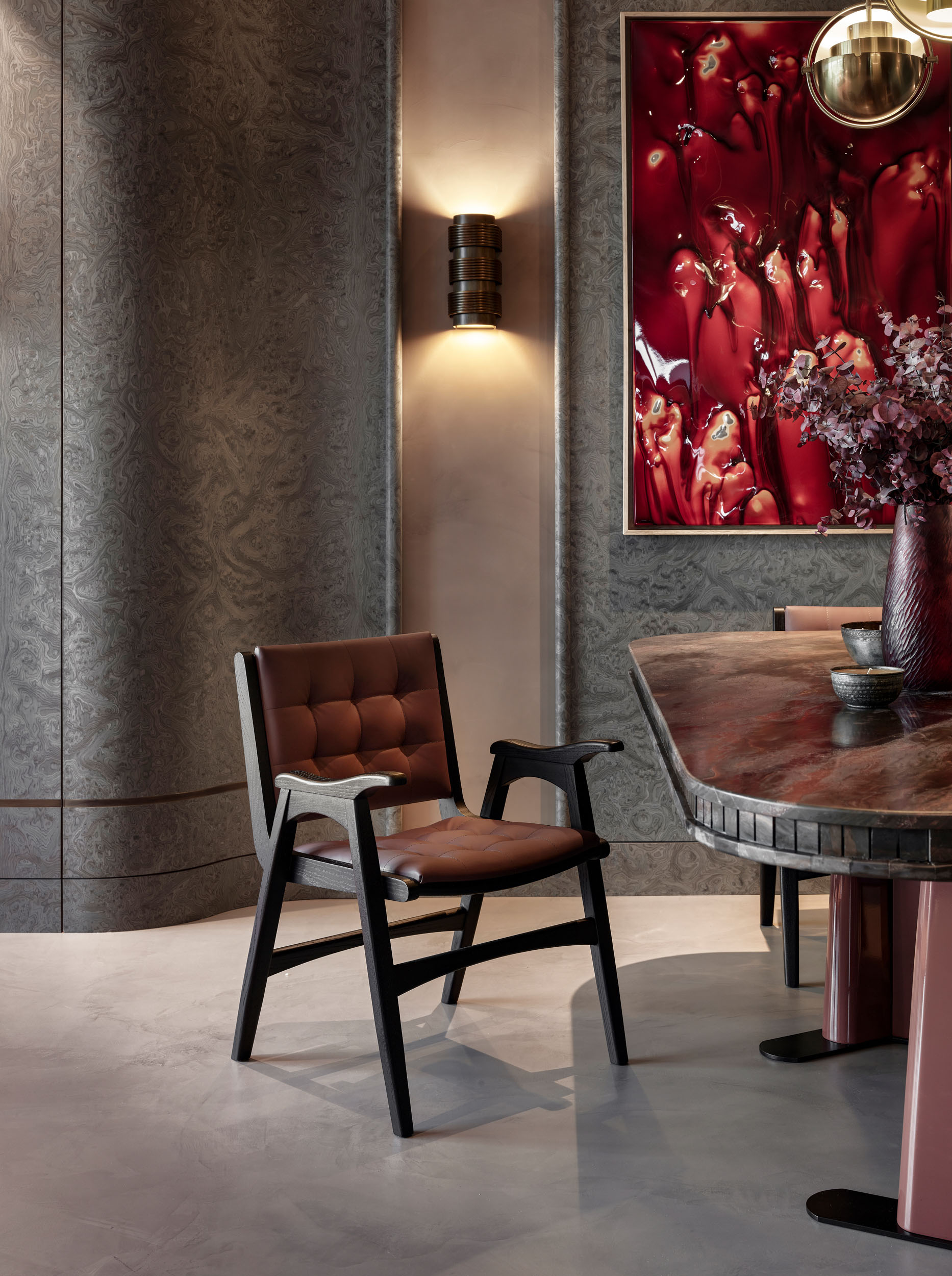
Designed for a young couple, the apartment’s existing floor plan was transformed for more efficient use and to create more openness and spaciousness. Spread over 90 square metres, it comprises the main bedroom and a guest room, plus two bathrooms, in addition to the living room, dining area and kitchen. Whilst independent, every space is visually connected to the other through a cohesive colour and material palette.
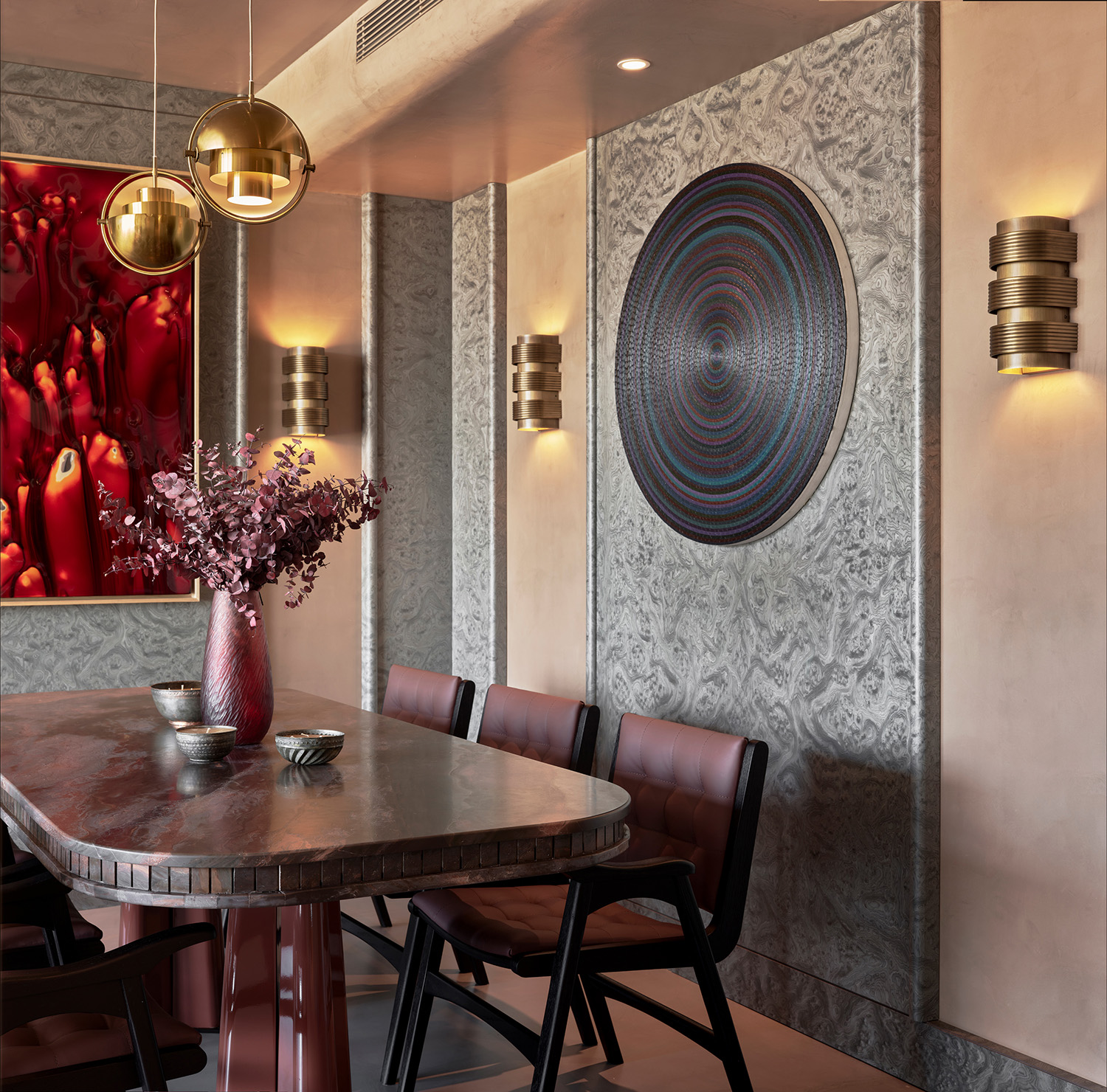
“Through the design, the idea was to create harmony between everything, between the rooms inside and the landscape and city outside,” says Hamza. This search of balance pushed the team to find smart solutions. For example, instead of having a TV wall that would have blocked the view in the living room, the team designed a hidden cabinet, which consists of curved panels that continue in the dining area, providing a sense of flow and continuity.
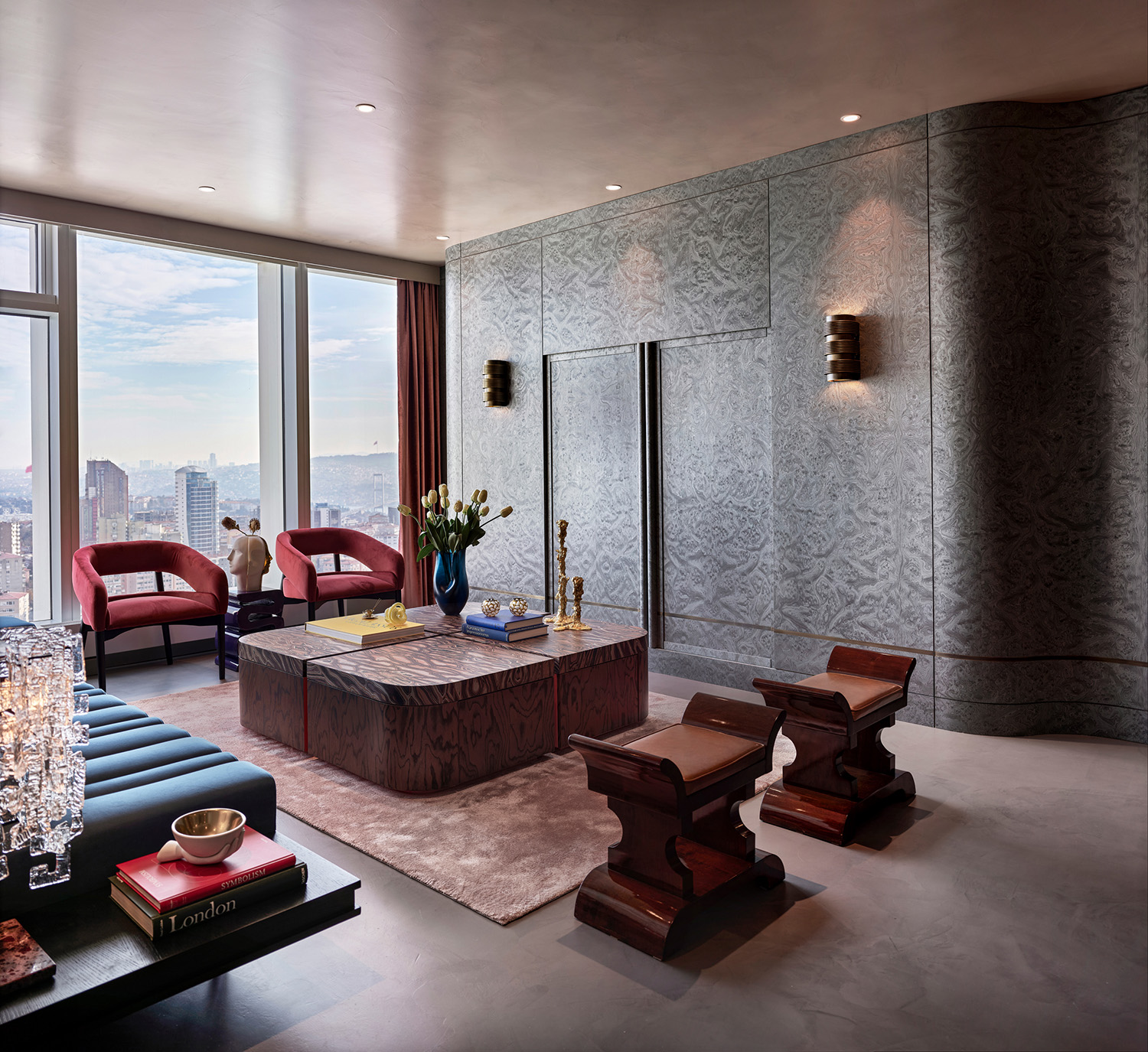
From the Gubi and PhareStudio lighting fixtures to the artworks by Mehmet Gün and Ekrem Yalçindağ – among other artists – every element falls into place in the different spaces, which reflect some masculine touches and a dynamic aesthetic. At the same time, Erdem Hamza Architecture succeeded in bringing a calm atmosphere to life. Known for offering something unexpected, and a sensory experience through design, the Turkish studio did exactly that in this project, where materials such as marble, tecnocemento, ayous wood and brass were used throughout to strengthen the architectural elements.
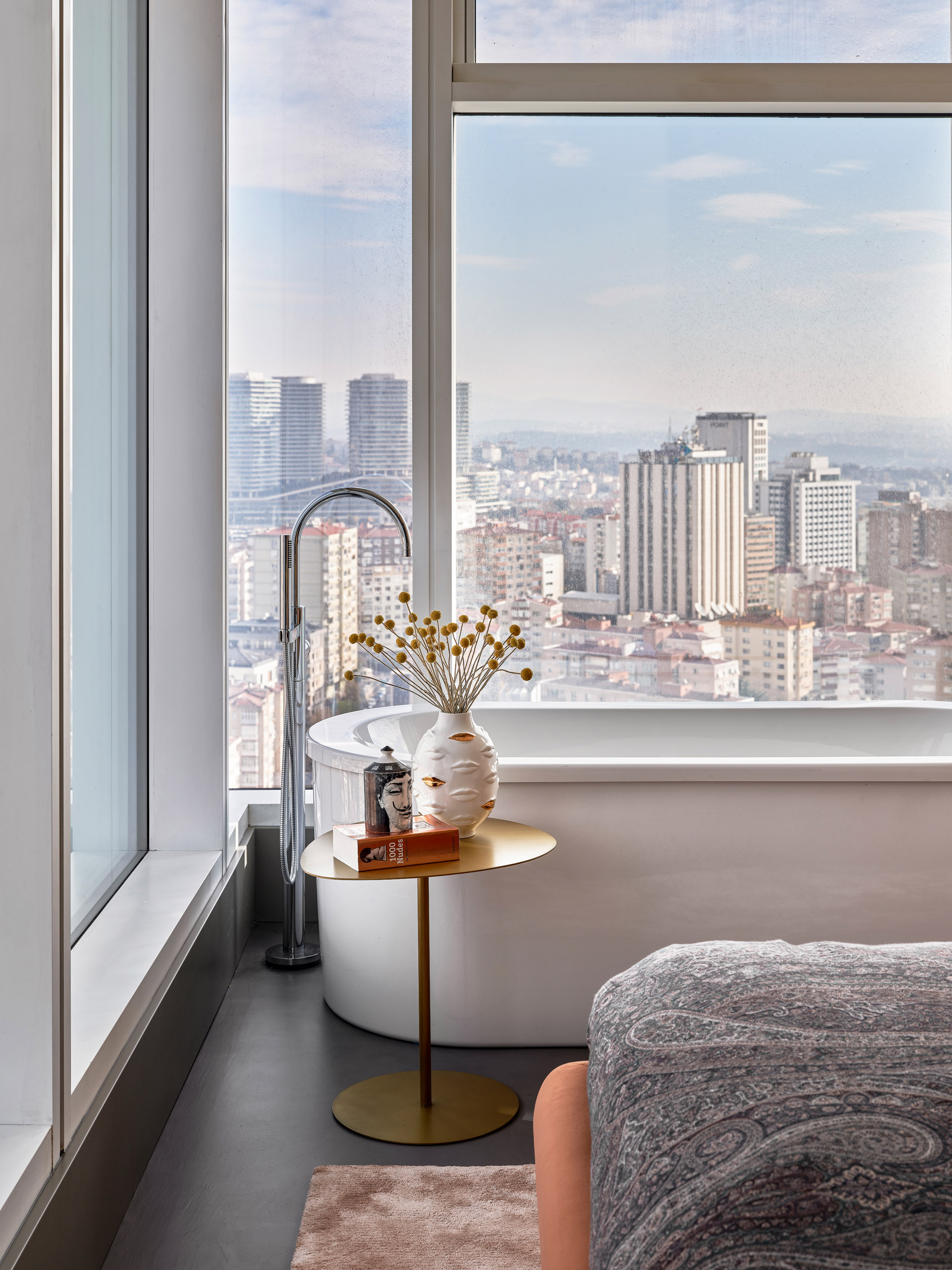
Combining attention to detail, varied textures and soft shapes, the main bedroom becomes an emotional space that invites dwellers to rest and contemplate. Positioned in front of a corner window, the bathtub further highlights the tranquil ambience of this apartment that gives the impression of being protected from the outside world while almost living in the clouds.
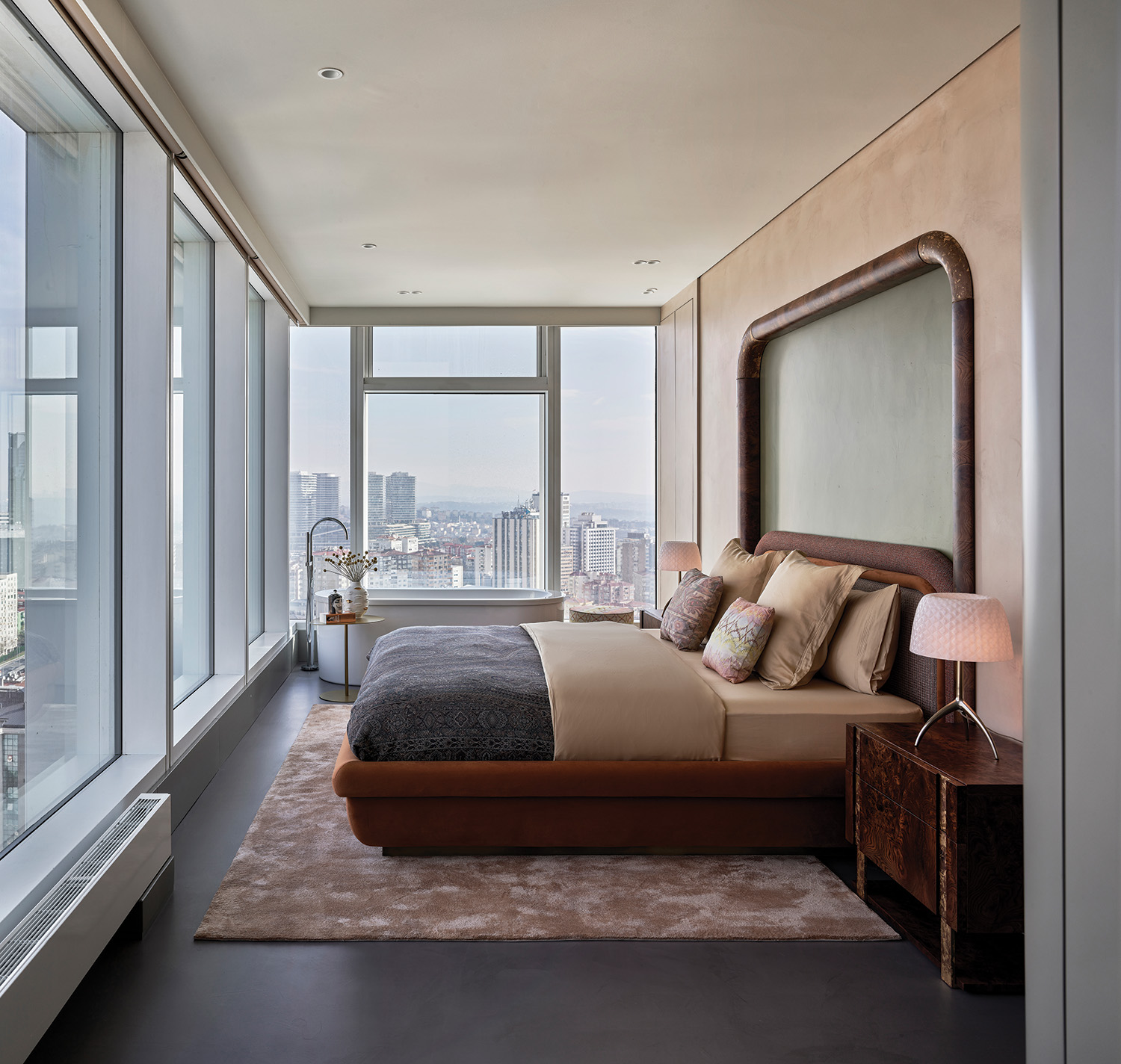
The abundance of natural light that fills the interiors is paired with the subtly coloured walls and the vivid hues of some of the furniture, resulting in a perfect mix-and-match, with the always-mesmerising vistas as the backdrop.
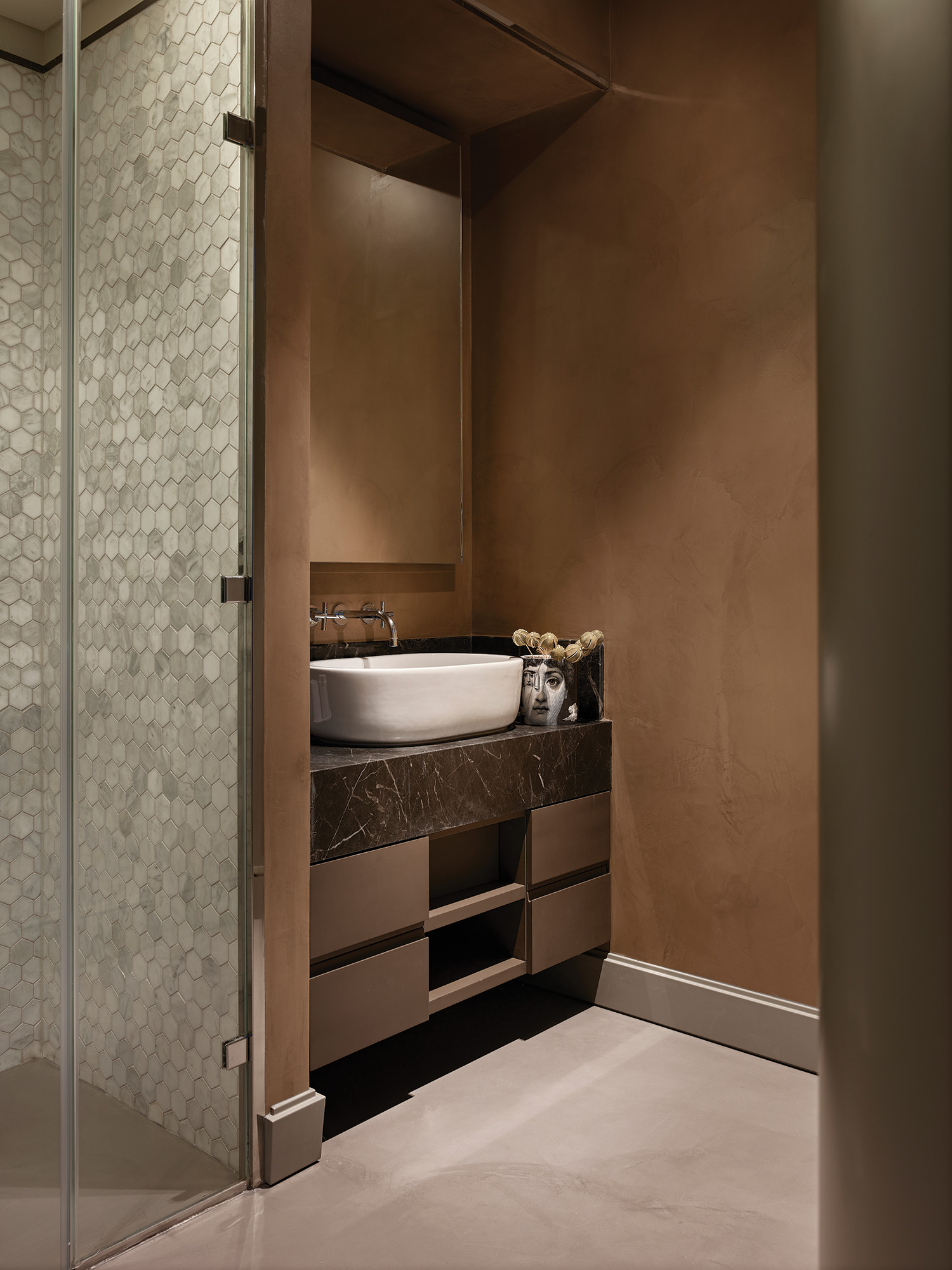
Sophisticated yet liveable, refined yet colourful, in the heart of the city yet serene, this home seems to exemplify the definition of yin and yang. Here, Hamza put a timeless language at the service of the habitants’ needs and aligned with their unique tastes.
Photography by Ibrahim Ozbunar
The Latest
Studio 971 Relaunches Its Sheikh Zayed Showroom
The showroom reopens as a refined, contemporary destination celebrating Italian craftsmanship, innovation, and timeless design.
Making Space
This book reclaims the narrative of women in interior design
How Eywa’s design execution is both challenging and exceptional
Mihir Sanganee, Chief Strategy Officer and Co-Founder at Designsmith shares the journey behind shaping the interior fitout of this regenerative design project
Design Take: MEI by 4SPACE
Where heritage meets modern design.
The Choreographer of Letters
Taking place at the Bassam Freiha Art Foundation until 25 January 2026, this landmark exhibition features Nja Mahdaoui, one of the most influential figures in Arab modern art
A Home Away from Home
This home, designed by Blush International at the Atlantis The Royal Residences, perfectly balances practicality and beauty
Design Take: China Tang Dubai
Heritage aesthetics redefined through scale, texture, and vision.
Dubai Design Week: A Retrospective
The identity team were actively involved in Dubai Design Week and Downtown Design, capturing collaborations and taking part in key dialogues with the industry. Here’s an overview.
Highlights of Cairo Design Week 2025
Art, architecture, and culture shaped up this year's Cairo Design Week.
A Modern Haven
Sophie Paterson Interiors brings a refined, contemporary sensibility to a family home in Oman, blending soft luxury with subtle nods to local heritage
Past Reveals Future
Maison&Objet Paris returns from 15 to 19 January 2026 under the banner of excellence and savoir-faire
Sensory Design
Designed by Wangan Studio, this avant-garde space, dedicated to care, feels like a contemporary art gallery





