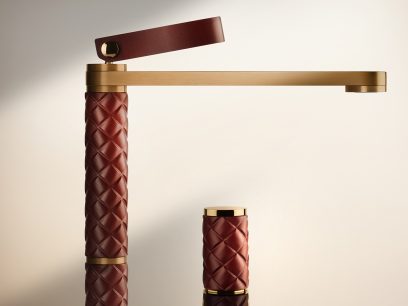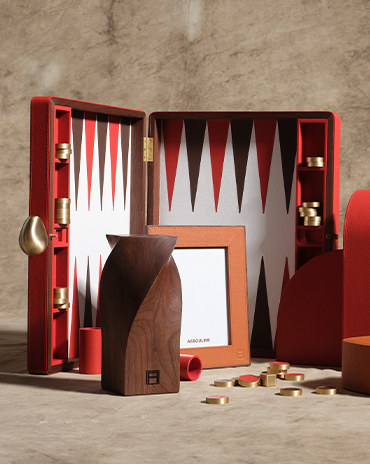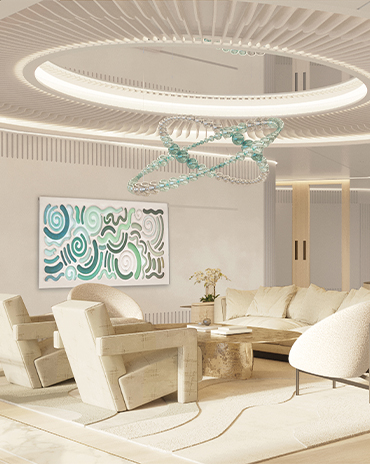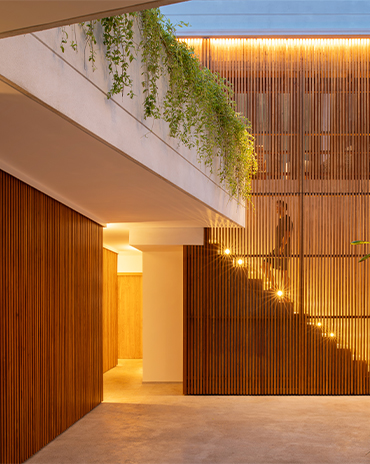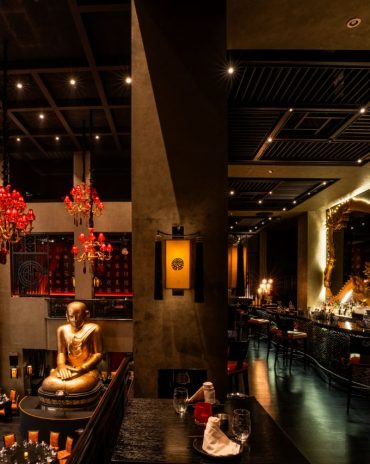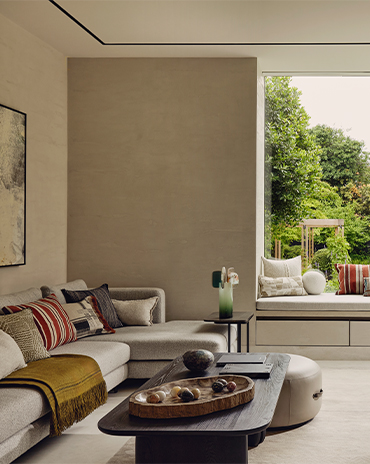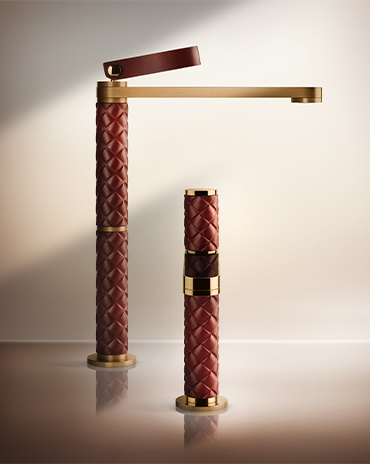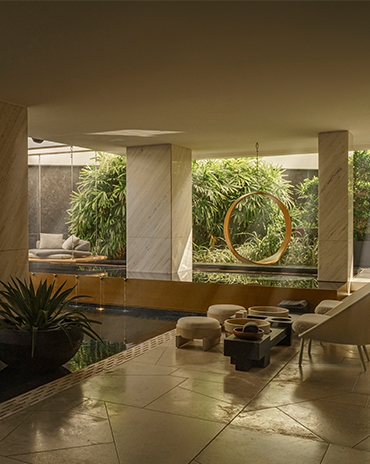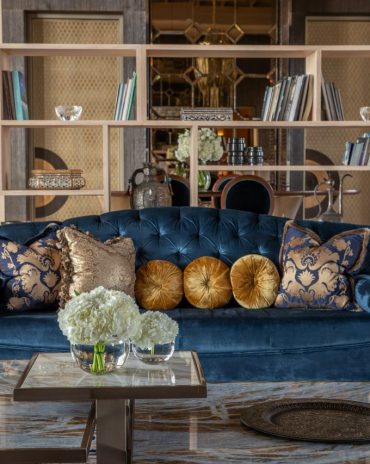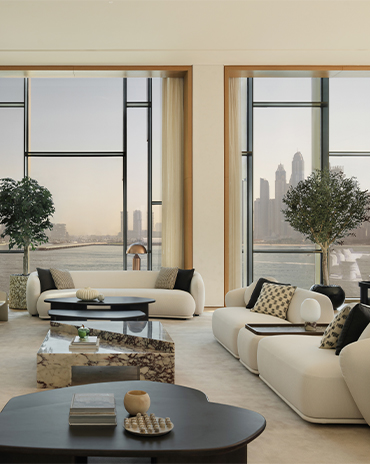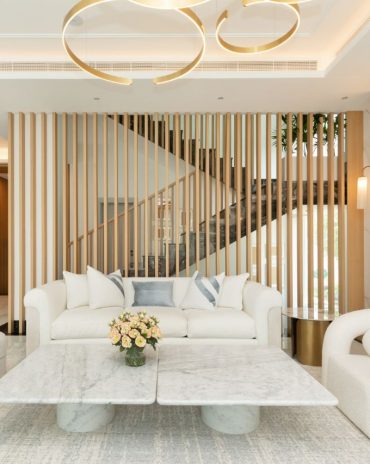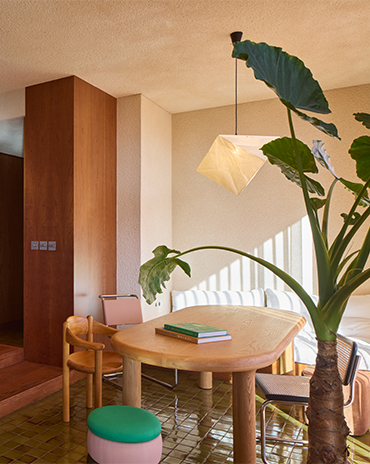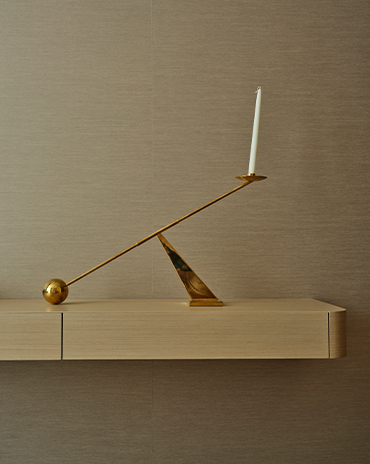Copyright © 2025 Motivate Media Group. All rights reserved.
Contemporary Vista: Villa 66
Shwan Alhashimi of Archiplexus Design created Villa 66, a luxury villa on Palm Jumeirah.
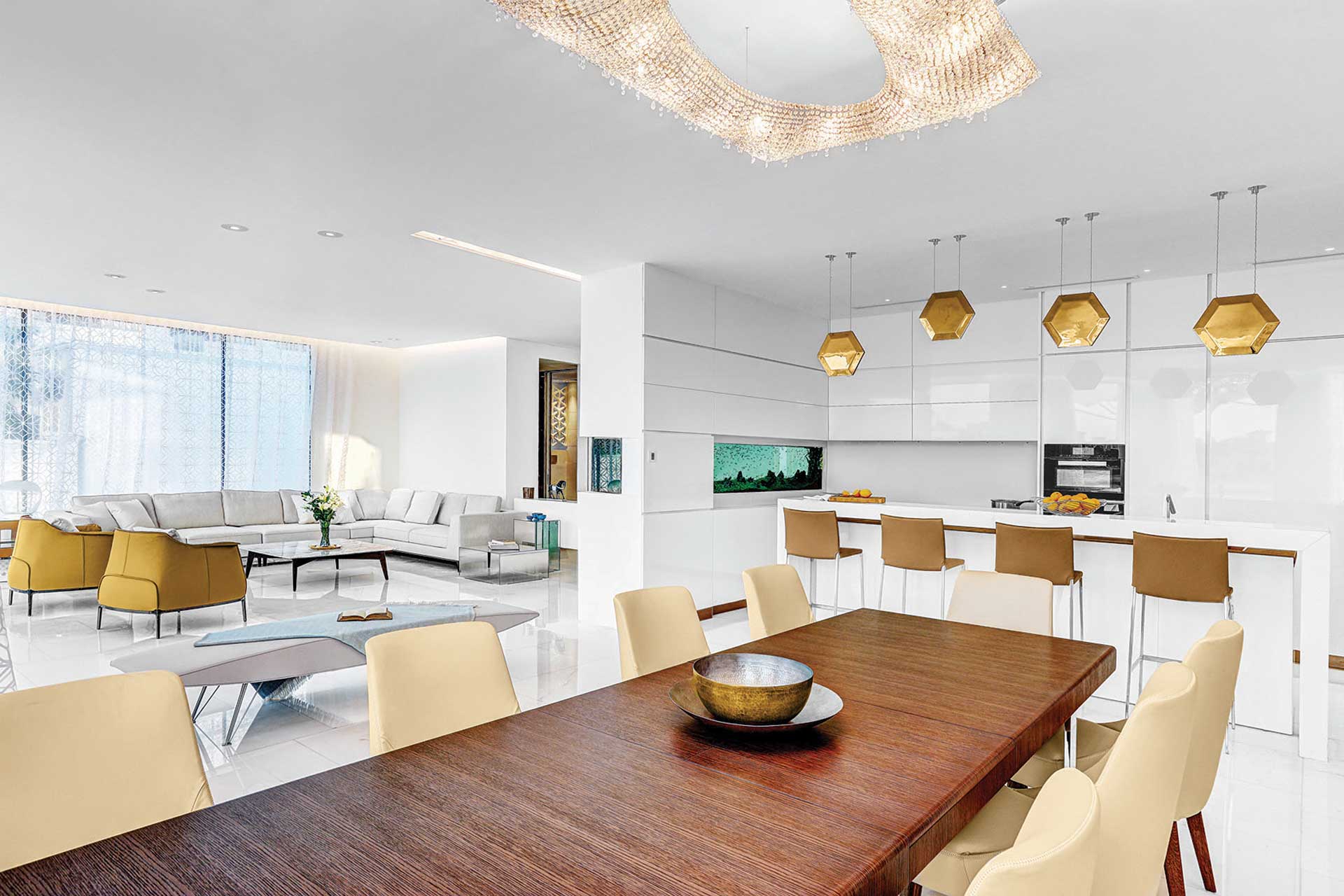
Recently awarded an International Property Award in the category of interior design, the personalised, streamlined and elegant Villa 6 indicates the future of residential design in Dubai. Designed by Shwan Alhashimi, architect and managing director of visionary firm Archiplexus Architecture & Design, its deluxe renovation speaks of both style and substance.
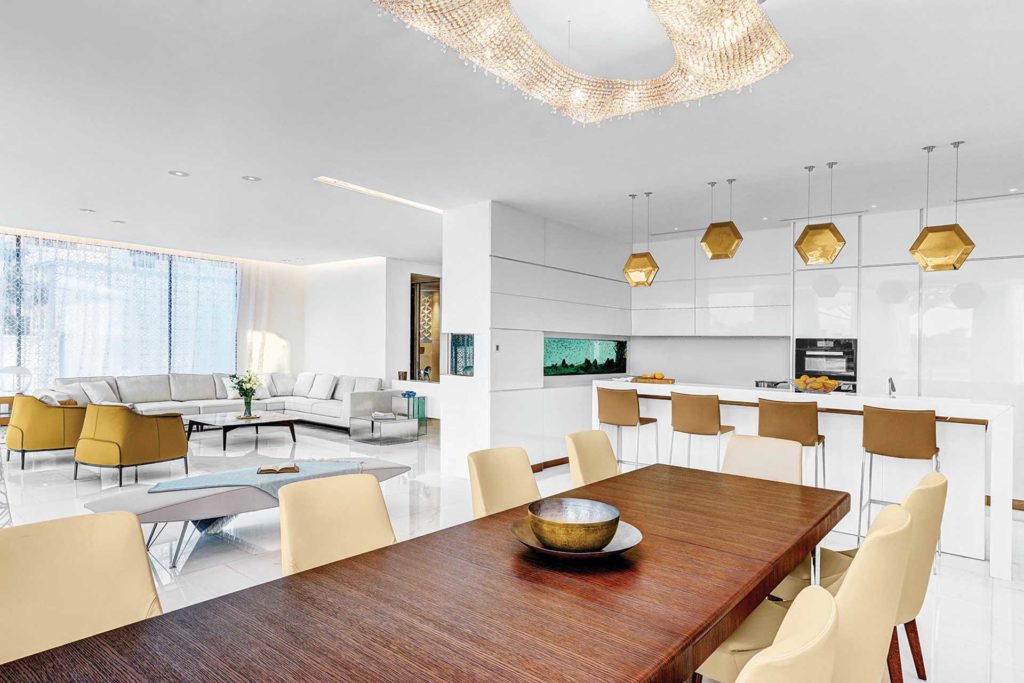
The design philosophy of Archiplexus is as graceful as the villa itself. “Our aim is to eliminate the requirement for superfluous ornamentation and to create interest in the space through the language of form and surface. We prefer not to create elements for the sake of producing a series of sculptures, but believe that functional elements are to be made beautifully. ‘Making’ is an important aspect of what we do, as we are not scared of getting our hands dirty. We are comfortable with being in the ‘maker space’ as it allows for us, architects, to be in our element,” says Alhashimi.
Tailored to the needs of the clients, the 557 m2 three-bedroom residence generously expands over two floors. The most important requirement was the demolishing of the walls that obstructed the view to the sea upon entry. Sharp and angular lines provide the aquarium with its shape, and its transparency allows for the inclusion of the show kitchen in the living area. The custom-made signature pattern sits behind the dining area as the contemporary mashrabiya theme continues throughout.
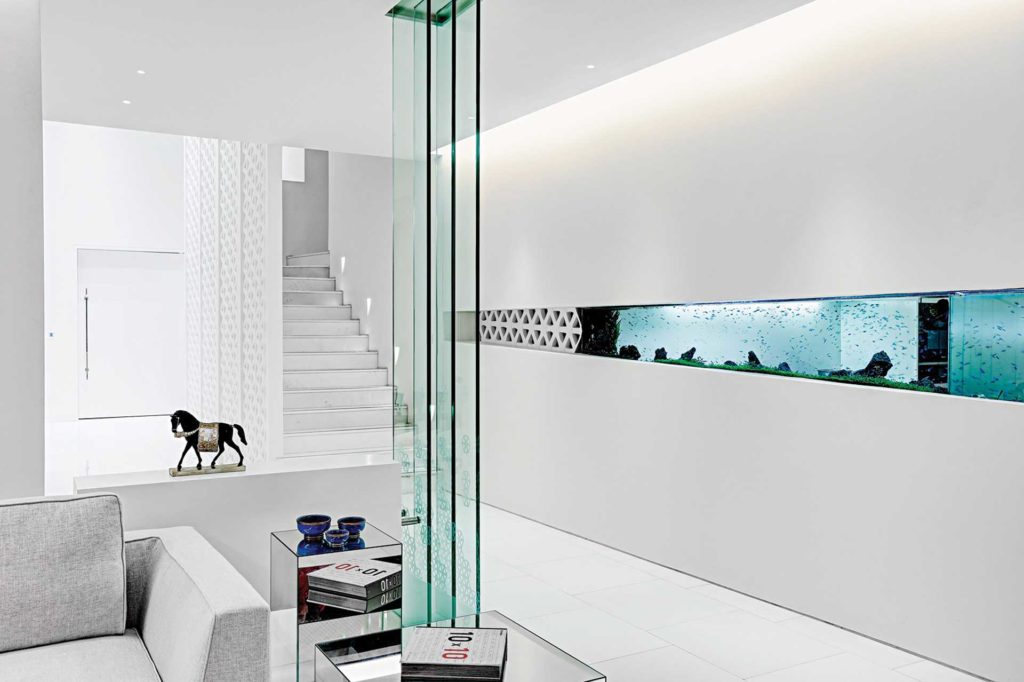
“Light was one of the main factors driving the project,” Alhashimi says. “The original villa had arched windows, reducing the window sizes and so allowing less light into the space. We also painted the villa white to reflect light deep into the floor plan. The light brown travertine specified to the outside was a tone that grounded the villa and served as a transitional outdoor space [as one heads] towards the beach. The dwelling reflected its natural setting within its interiors: the changing tones of the sea are now part of the backdrop of the living areas and master bedrooms. An enlarged master bathroom with sauna and a Jacuzzi support the client’s athletic lifestyle in the world of show-jumping.”
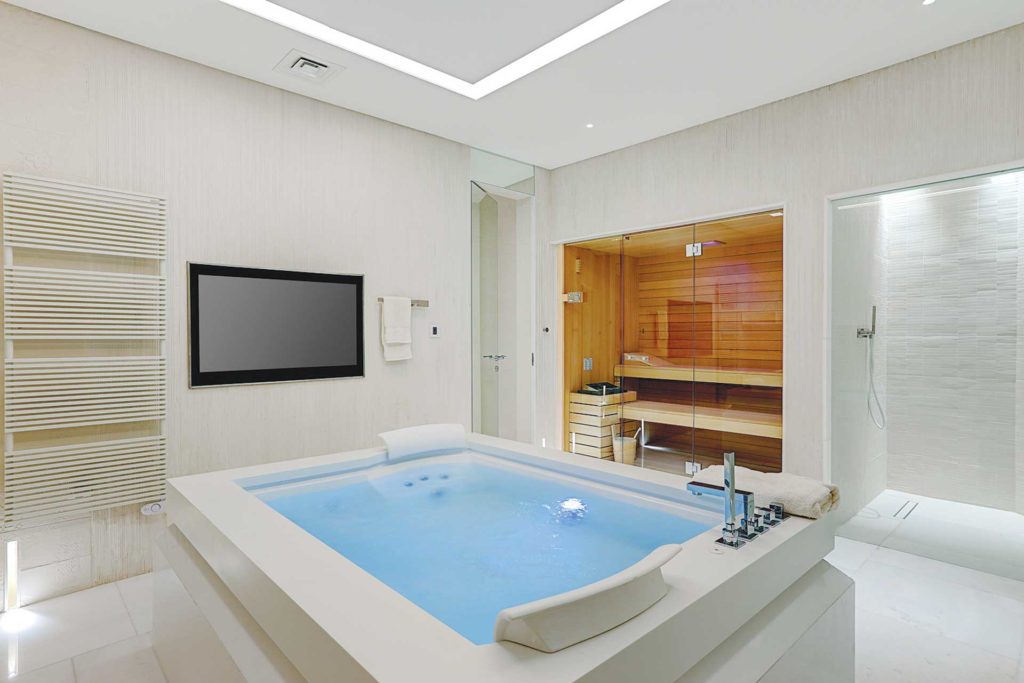
The client’s brief was simple in the sense that most of the requirements were functional. “The design element, interior mood and details were entrusted to us. The clients and we were mutually interested in exploring a contemporary Middle Eastern theme across the house, and that was our design direction,” explains Alhashimi.
Three keys were crucial to developing his architectural vision: “Firstly, technology. I base most of my architectural work on innovation and believe that architecture and design should always be cognisant of the changes that are forthcoming.”
The second key: sketching. “I have spent a significant amount of my life sketching and drawing. My drawings generate details and forms that resonate through my projects. I may spend hours on a drawing in my sketchbook and, after all the shading and shaping, I often surprise myself by finding something remarkable in a corner of a sketch – and that makes the time spent sketching worthwhile.”
Finally: experimentation, which he explains by starting with a quote from designer Bruce Mau:
“Love your experiments (as you would an ugly child). Exploit the liberty in casting your work as beautiful experiments, iterations, attempts, trials and errors. Take the long view and allow yourself the fun of failure every day.”
The results include delightful and surprising elements, such as the moment of entry. “When the large-format pivot door bearing a calligraphic artwork of the couple’s names opens, one faces clean white lines shooting up into the atrium space, as well as an unobstructed vista out to the sea,” Alhashimi says.
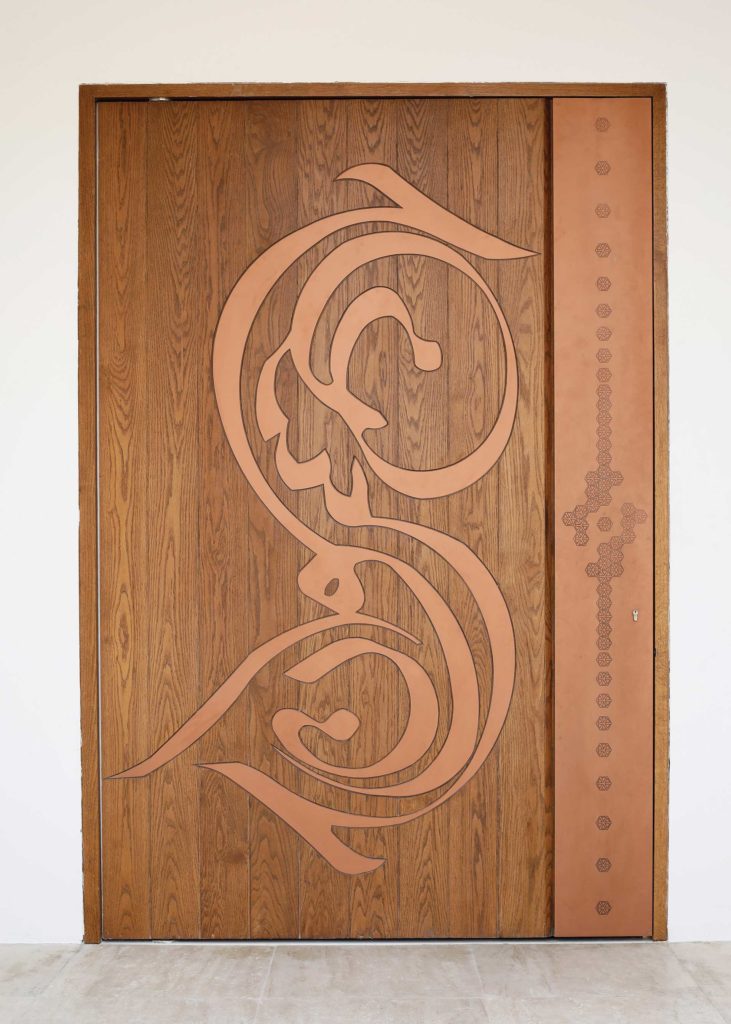
Of course, furnishing the space meant selecting pieces that would adhere to the same level of rigour and precision as the textured white canvas. All doors were provided by L’Invisible from Italy, and the designer furnishings include important pieces from B&B Italia, Cea, Antonio Lupi, Poltrona Frau, and many others.
Alhashimi’s favourite space is the corridor that connects the front and the back of the house. “The journey tells a story, from the threshold of the grand door through to the staircase, with the custom pattern reaching to six metres above, through to the long aquarium that mimics a riverbed, through to the outdoors [and] onto the water. There is an alluring feeling about this short walk.”
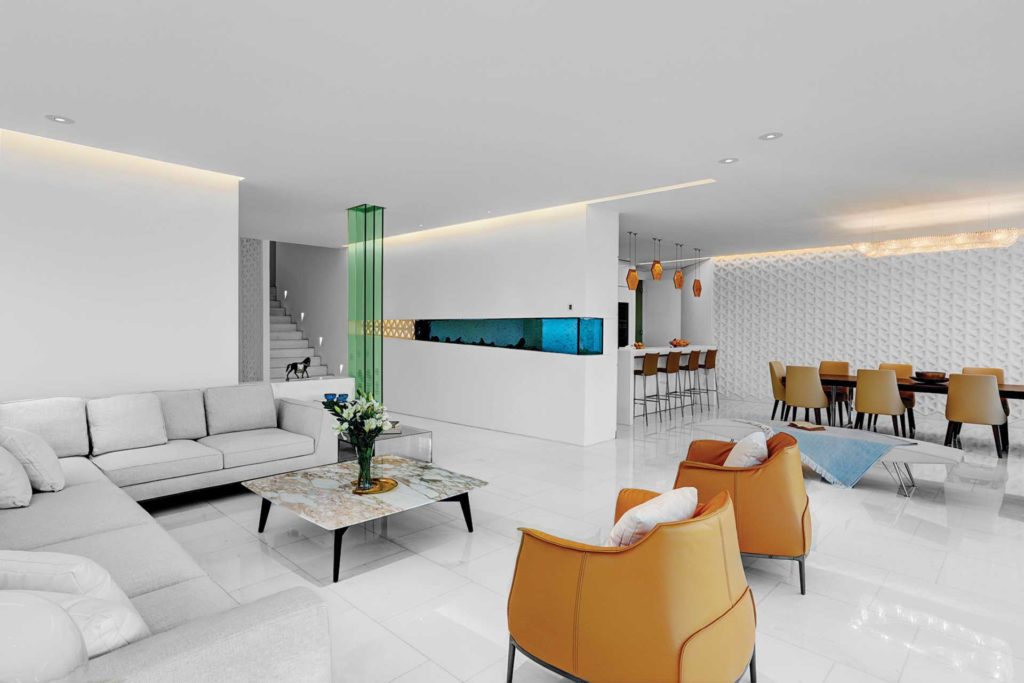
The architect has clear thoughts about the future of architecture and the direction of its manifestation in the region. “The term contemporary is often confused with a specific style of architecture whereas, in fact, contemporary does not refer to a style but rather a way of thinking and, in turn, designing,” he wisely states.
“I am continuously searching for an expression of the contemporary but vernacular UAE design. Considering I grew up here prior to attaining international training and qualifications, I feel connected with the UAE’s cultural expression and lifestyle. I feel it is my responsibility to develop a style which is sensitive to the needs of the UAE residents and to its climate.”
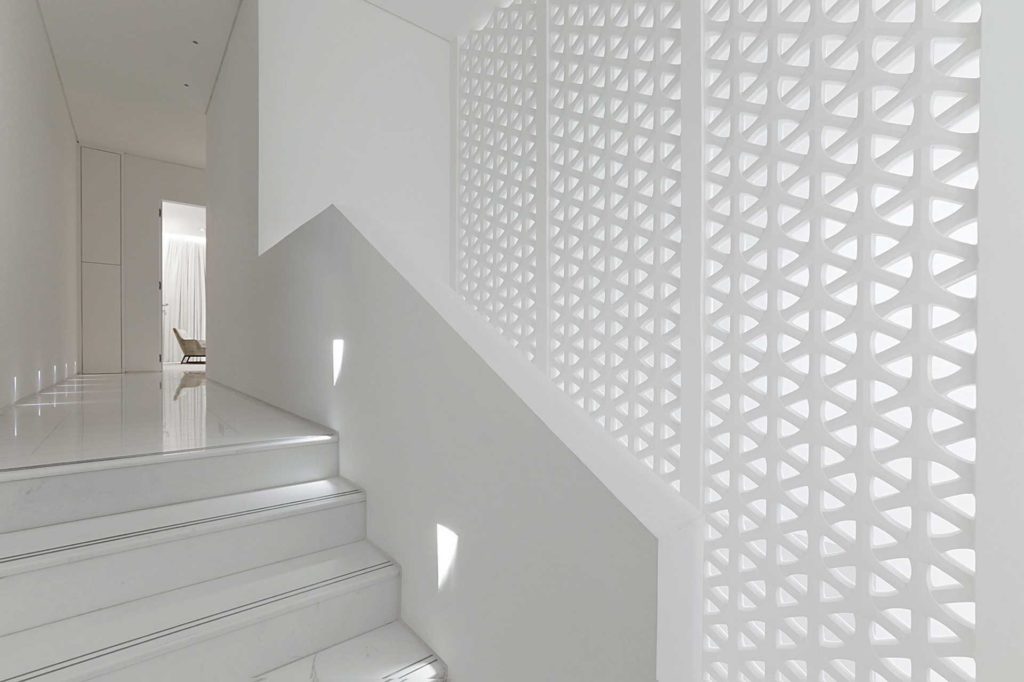
Archiplexus Design’s future is as magnificent as the villa’s view. “Our firm has a diverse spectrum of capabilities. We are currently working on another luxury residences and other retail projects, but we also have an interest in affordable housing and experimenting with iconism in our designs. We are able to tap into our previous experiences in commercial, retail and education design,” says Alhashimi. We can’t wait to see what’s next.
The Latest
Elevate Your Reading Space
Assouline’s new objects and home fragrances collection are an ideal complement to your reading rituals
All Aboard
What it will be like aboard the world’s largest residential yacht, the ULYSSIA?
Inside The Charleston
A tribute to Galle Fort’s complex heritage, The Charleston blends Art Deco elegance with Sri Lankan artistry and Bawa-infused modernism
Design Take: Buddha Bar
We unveil the story behind the iconic design of the much-loved Buddha Bar in Grosvenor House.
A Layered Narrative
An Edwardian home in London becomes a serene gallery of culture, craft and contemporary design
A Brand Symphony
Kader Mithani, CEO of Casamia, and Gian Luca Gessi, CEO of Gessi, reflect on the partnership between the two brands
The Art of Wellness
Kintsugi in Abu Dhabi, situated in a seven-storey villa, offers the ultimate zen retreat
Design Take: Inside the Royal Suite at Jumeirah Al Naseem
With sweeping views of the ocean and Burj Al Arab, this two bedroom royal suite offers a lush stay.
Elevated Living
Designed by La Bottega Interiors, this penthouse at the Delano Dubai echoes soft minimalism
Quiet Luxury
Studio SuCo transforms a villa in Dubailand into a refined home
Contrasting Textures
Located in Al Barari and designed by BONE Studio, this home provides both openness and intimacy through the unique use of materials
Stillness, Form and Function
Yasmin Farahmandy of Y Design Interior has designed a home for a creative from the film industry

