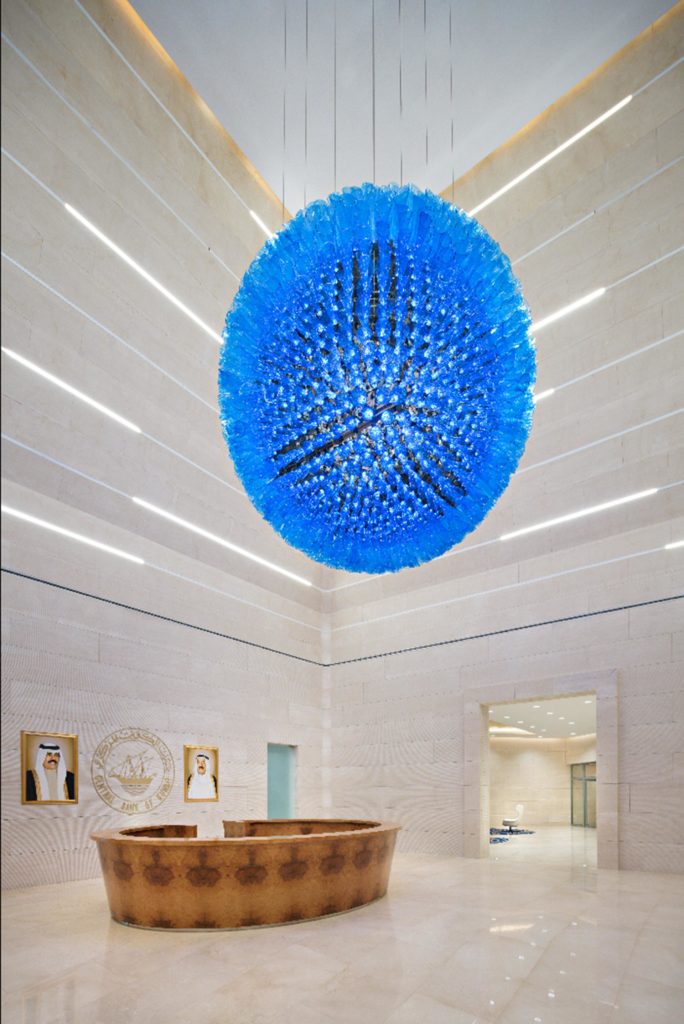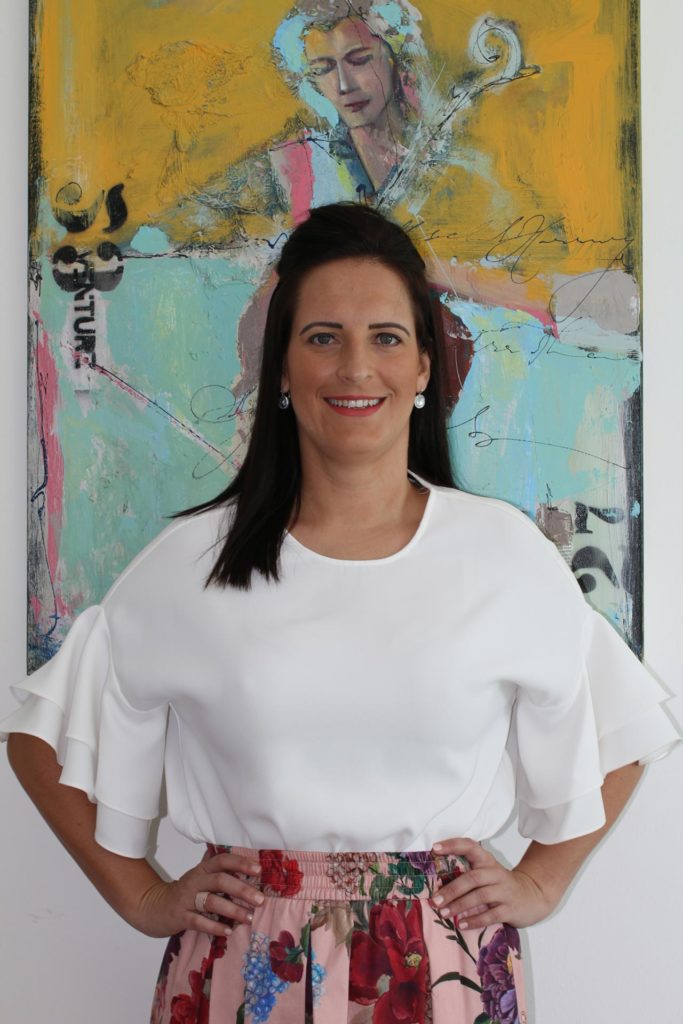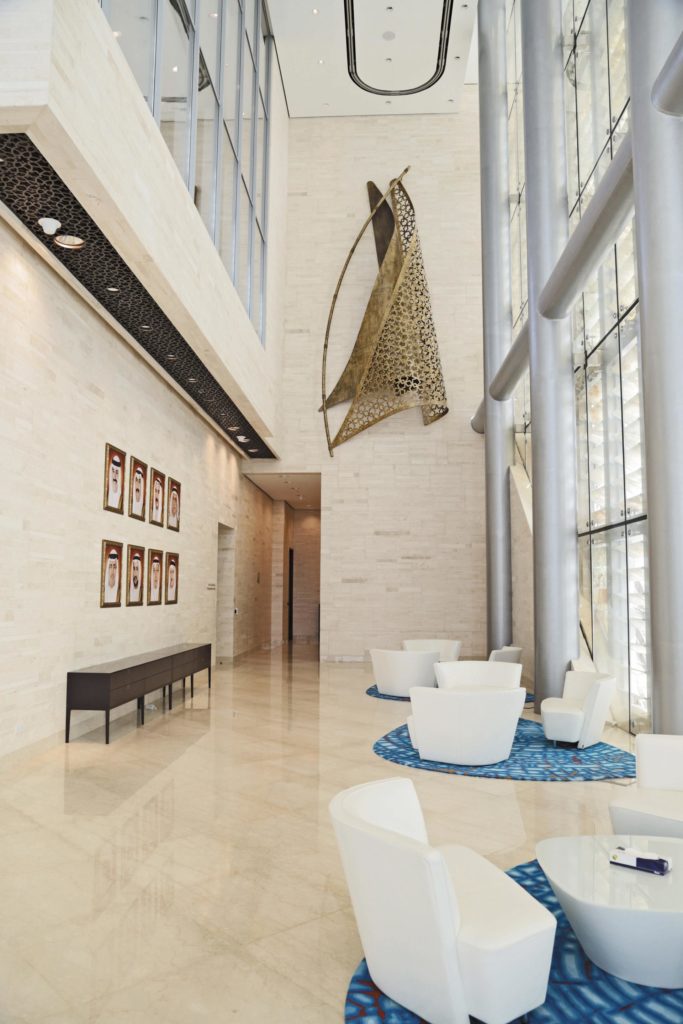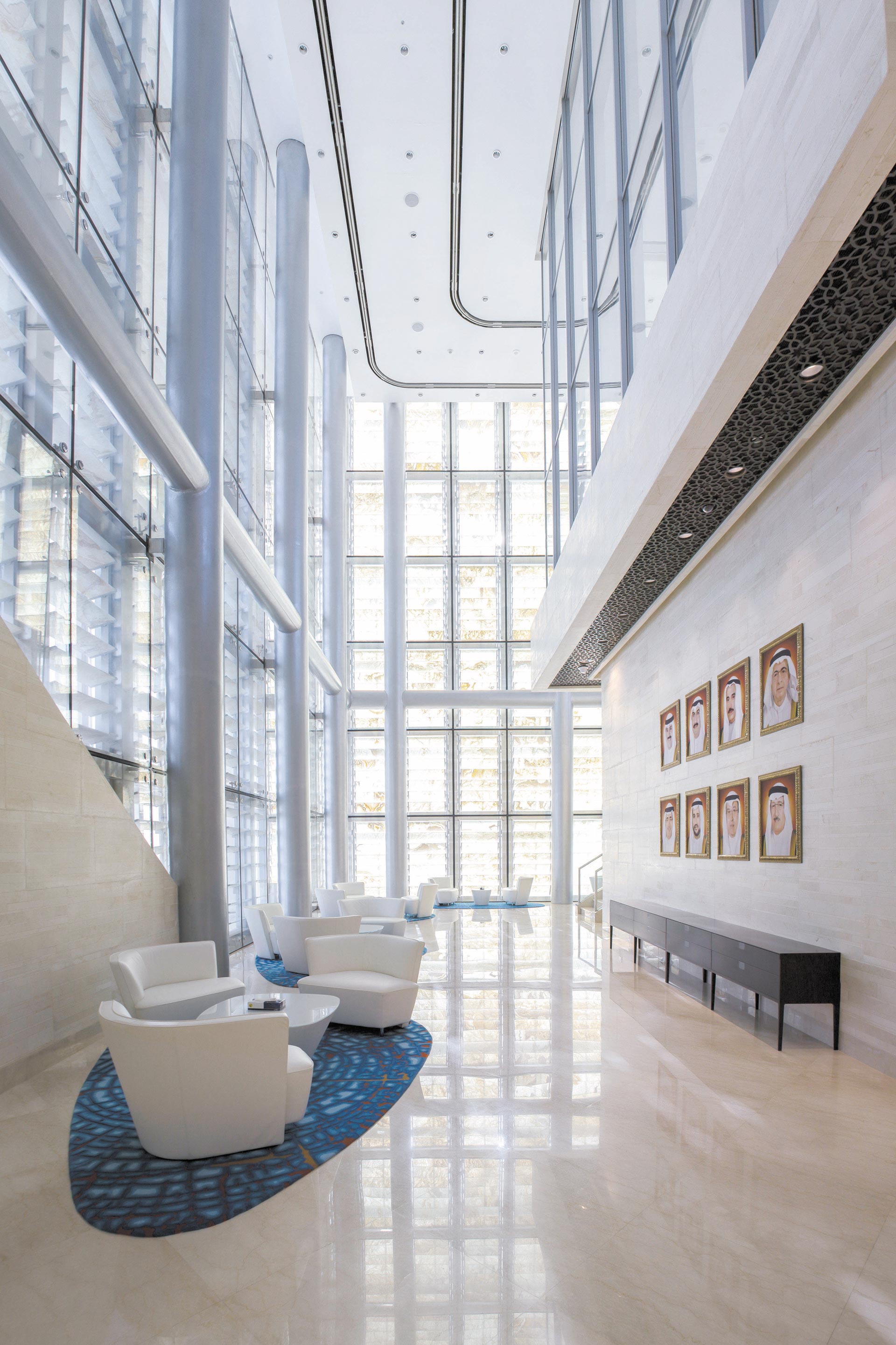Copyright © 2025 Motivate Media Group. All rights reserved.
Top design: Central Bank of Kuwait
Lasvit + HOK Architects created the bright and bold interiors of the financial centre.

A bold, dynamic force on the skyline, the 42-story Central Bank of Kuwait Headquarters is a testament to how contemporary architecture is shaping Kuwait City with its expansive, colourful interior which evokes the spirit of innovation beneath its profound exterior.

Upon arrival to the VIP entrance, visitors are immediately struck by the Moon chandelier’s 2.4-metre blue sphere of hand-blown glass cylinders. It’s just one of nine stunning bespoke Lasvit chandeliers that frame their experience.
“Banks are where entrepreneurs come to finance their dreams and visions. For that, they must have their feet on the ground, but their heads in the clouds. For ‘designer me’, simple shapes such as spheres are fascinating and work as infinite spaces. Light and dark blue elements met my vision, combined with pieces enhanced with gold metal-coating and diverse surface textures,” says Libor Sošťák, who designed on behalf of Lasvit.
It also speaks to the singularity of Kuwait and the region. “Aside from sea and sand, the sky is the most dominant element in the Kuwait landscape. The visible stars at night are stunning, as well as historically important for navigation across deserts and seas. Metaphorically speaking, banks enable such daring voyages even today,” Sošťák continues.

The magnificent 140,000-square metre building is home to five public floors which include a ballroom, auditorium, café, press room, training rooms and lounges, as well as 32 floors of office space and five VIP floors that feature executive offices, boardrooms, conference suites and VIP lounges.
The material palette is a fusion of the old and new and is based around stone and the sculptural qualities it possesses, with solid lacquers and carefully selected timber veneers. By a way of contrasting these hard-neutral materials, they appear adjacent to light-reflecting crystal chandeliers, lush rich fabrics and bespoke decorative silk rugs.
Lasvit worked with HOK interior designer Lara Hollis (who now owns her own practice) to create the chandelier. It took nearly two years from the first designs to their final installation. The manufacturing process itself took about four months, the installation approximately one month.
“Working with Lasvit was a pleasure,” she continues. “[For the Moon chandelier], the colour blue was selected due to the bank’s corporate identity, and this colour appears in a few of the public spaces, allowing similar elements to link the areas together. The sphere, when lit with gradually moving LED lights, portrays a unified institution in the ever-changing environment.”
All the lighting sculptures were designed to be in complete harmony with the architecture and interiors, which also included furnishings and accessories from Unifor, Knoll, B&B Italia, Wilkhahn, Herman Miller, Vitra, Arper and Preciosa.
“The bank’s headquarters, with its large open spaces, called for organic and contemporary centrepieces. We always strive to bring fresh and daring ideas and [to] create fascinating, beautiful objects, unmistakable for their refined shapes, design and mastery over each detail. In general, the design may be very simple. The lighting installation is a tribute to modern spaces,” continues Sošťák.

Lasvit faced many challenges. “We like to experiment and push the boundaries of the traditional limitations of glass design and lighting. The biggest challenge was to find a way to combine all technical aspects with multiple, fragile glass elements. For example, Moon appears as a massive object, yet the delicately shaped glass cones soften its effect. The goal was to create a sculpture that would represent both solidity and fluidity.”
Despite the challenges, the installations pushed the boundaries of light innovation and creativity. “The Moon installation creates an impression of infinite surface, surrounded by hand-blown glass cones. Its random texture, along with internally programmed LEDs, creates a play of light and colour that energises the imagination,” says Sošťák.

“Cutting-edge technology allows the control of movement, light intensity, colour schemes and the dimming of each particular LED light source. The 7-metre-long Cloud is located in the pre-function room and reflects playfully in the steel plate mounting, gleaming like rays of sun reaching the ground through a cloud.”
This technology, combined with inimitable craftsmanship, creates a luxuriant feel. “In this past decade luxury has become a given, but this does not necessarily mean opulence and gold-gilded ceilings – but how technology has become integrated into design”, says Hollis.
Lasvit’s future is just as bright as its spectacular lighting. They are working on Edition Hotel in Abu Dhabi, as well as finishing two incredible installations featuring facing dragons that span 80 metres and weigh 40 tonnes. It is the world’s largest crystal jewel and by far the largest sculpture of its kind, yet built and will be featured at the Imperial Pacific Casino complex in Saipan. We can’t wait to be enlightened. lasvit.com, hok.com, lkhdesignltd.com
The Latest
How Eywa’s design execution is both challenging and exceptional
Mihir Sanganee, Chief Strategy Officer and Co-Founder at Designsmith shares the journey behind shaping the interior fitout of this regenerative design project
Design Take: MEI by 4SPACE
Where heritage meets modern design.
The Choreographer of Letters
Taking place at the Bassam Freiha Art Foundation until 25 January 2026, this landmark exhibition features Nja Mahdaoui, one of the most influential figures in Arab modern art
A Home Away from Home
This home, designed by Blush International at the Atlantis The Royal Residences, perfectly balances practicality and beauty
Design Take: China Tang Dubai
Heritage aesthetics redefined through scale, texture, and vision.
Dubai Design Week: A Retrospective
The identity team were actively involved in Dubai Design Week and Downtown Design, capturing collaborations and taking part in key dialogues with the industry. Here’s an overview.
Highlights of Cairo Design Week 2025
Art, architecture, and culture shaped up this year's Cairo Design Week.
A Modern Haven
Sophie Paterson Interiors brings a refined, contemporary sensibility to a family home in Oman, blending soft luxury with subtle nods to local heritage
Past Reveals Future
Maison&Objet Paris returns from 15 to 19 January 2026 under the banner of excellence and savoir-faire
Sensory Design
Designed by Wangan Studio, this avant-garde space, dedicated to care, feels like a contemporary art gallery
Winner’s Panel with IF Hub
identity gathered for a conversation on 'The Art of Design - Curation and Storytelling'.
Building Spaces That Endure
identity hosted a panel in collaboration with GROHE.
















