Copyright © 2025 Motivate Media Group. All rights reserved.
Carl Gerges’s Villa Nadia restoration showcases a dignified stance on Lebanese heritage
Villa Nadia combines arches, stone vaults and orange blossom trees
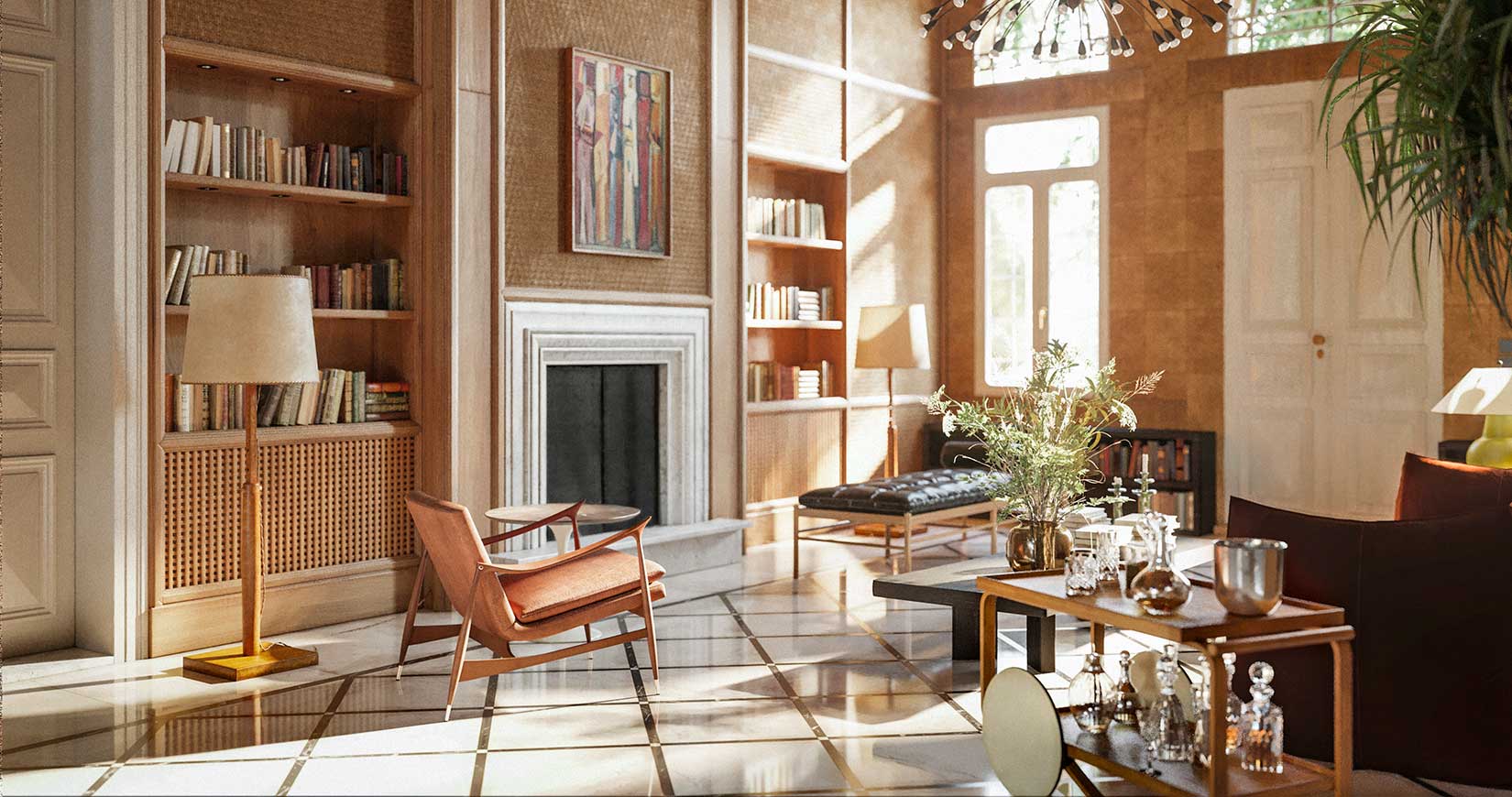
Lebanese architect Carl Gerges has revealed the design behind the restoration of Villa Nadia in Lebanon that is reminiscent of the country’s golden era.
Surviving decades of destruction, the property was in dilapidated condition with broken doors, barricaded windows, ruptured ceilings and wilted gardens. Gerges’ rehabilitation of the project retains some of these elements of Lebanon’s golden heritage with the aim of preserving the natural aging effects and historical layers of the stately residence.
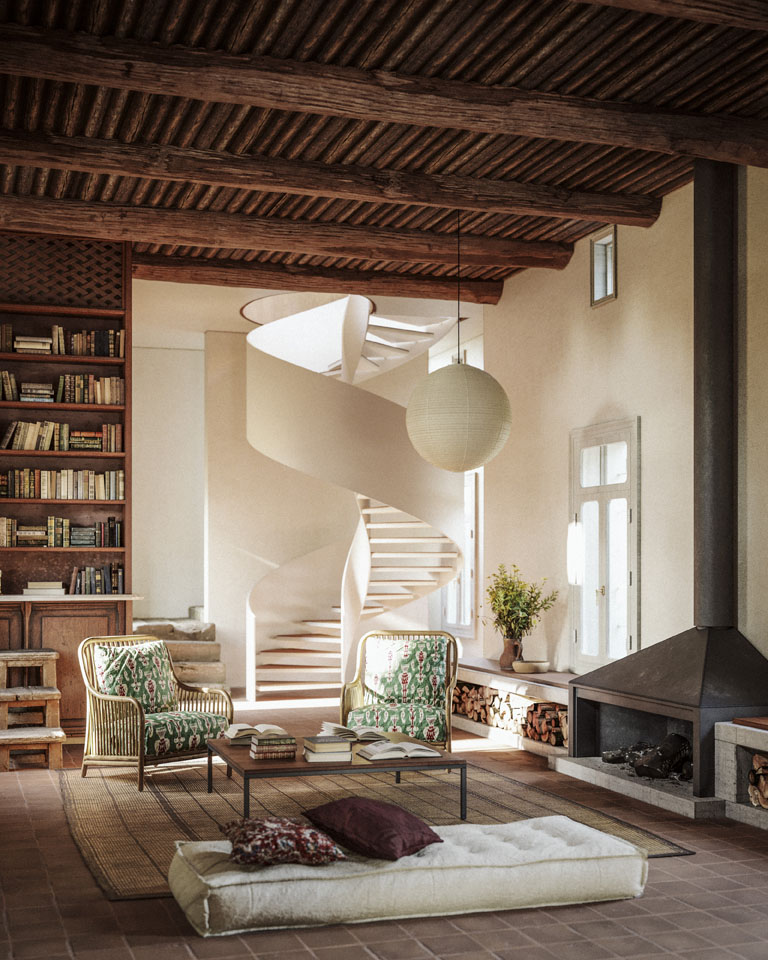
Images courtesy of Carl Gerges Architects
The house’s main facade is tucked away behind bougainvillea and pine trees, boasting a red tiled roof and triple arched windows that unobtrusively perch themselves above this sheltering barricade.
Upon entry, one is greeted with an orchestra of scents from orange blossom, jasmine and citrus trees, as an ode to the plants commonly found in traditional Lebanese gardens.
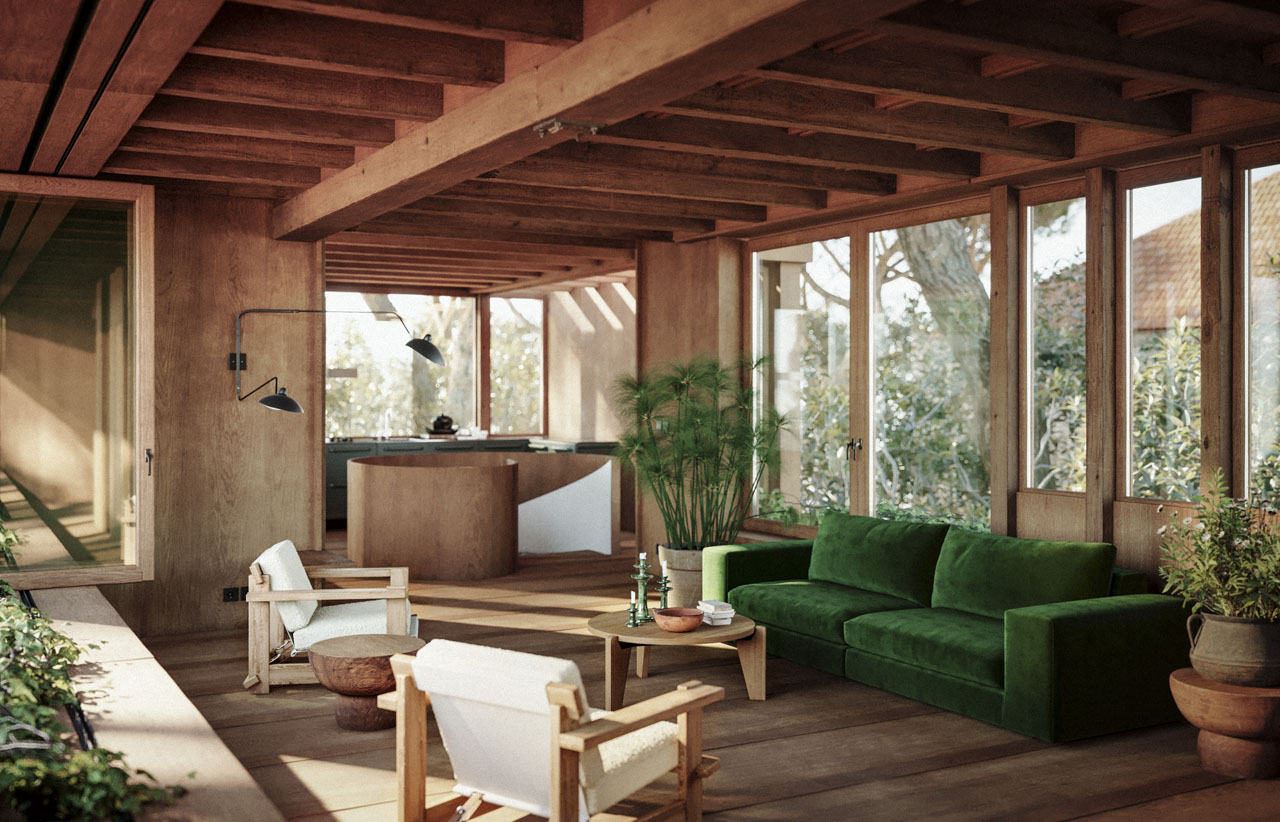
Filtered by the lush greenery from the exterior pergola, a subtle green tinted light makes its way through the windows, bathing the naturally-colored main hall. The timber profiles clad in cane matting can be seen on the 5m high ceiling and walls, adding an intricate grid and sober radiance of light.
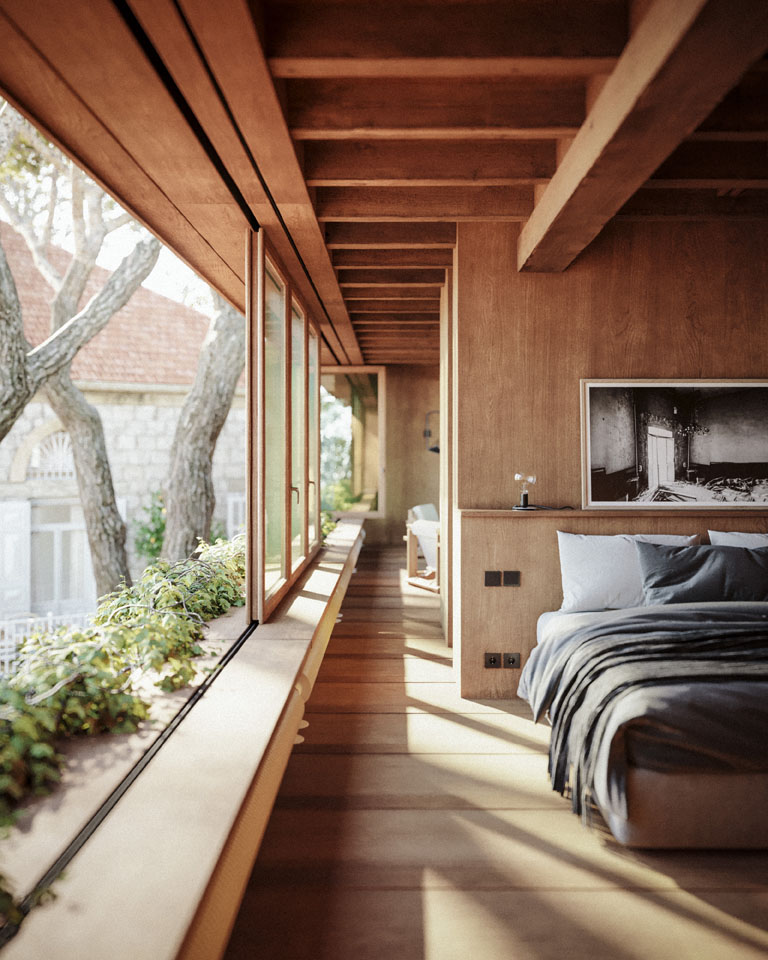
Walking past the living space through a timeless passage of arches, the dining room displays warm opulence and ample sunlight shining through the main hall as well as the neighboring jardin d’hiver.
The walls are upholstered with a taupe green fabric reminiscent of the original papier peint and ornamented with gold leaf plated Orthodox Russian icons, fostering a spiritual serenity with the space.
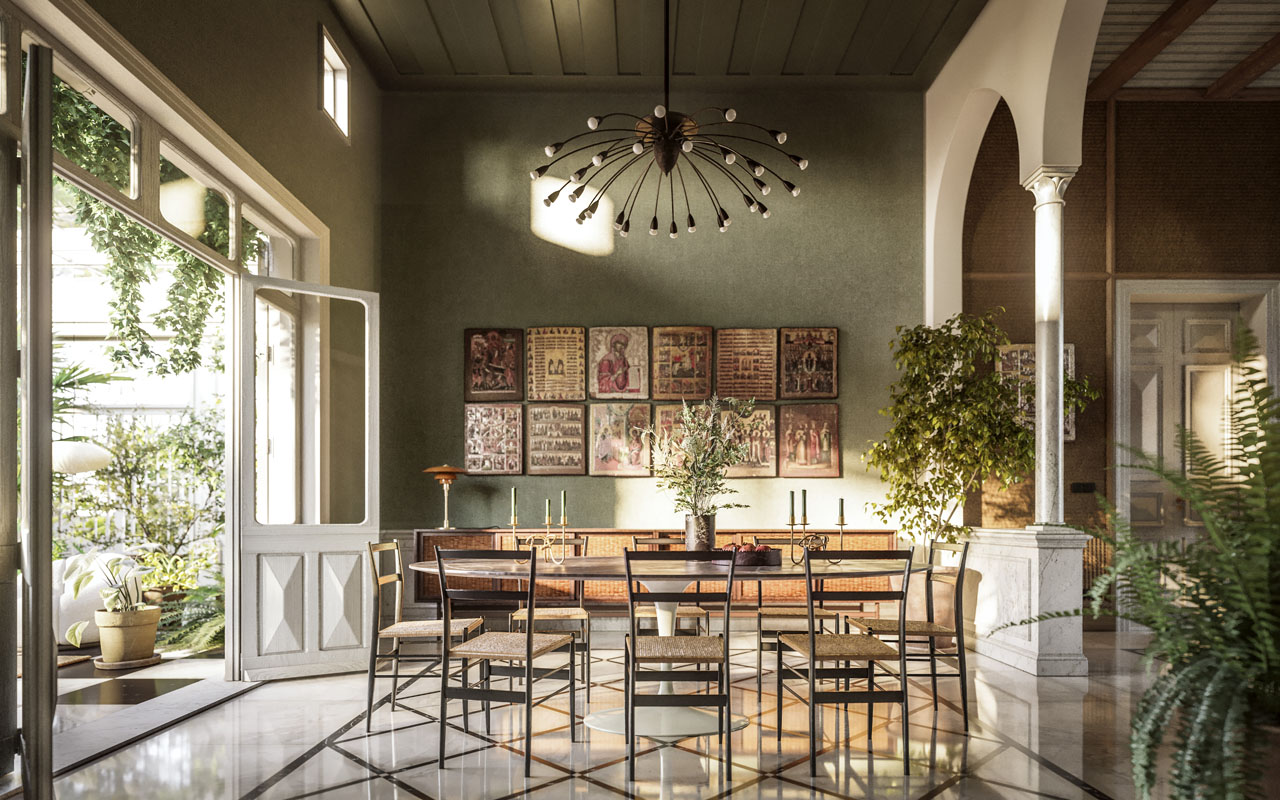
Facing the dining area, the sun and secluded botanical garden host an enchanting invitation into the jardin d’hiver through an eclectic selection of native and tropical plant species. Complemented with a harlequin patterned floor, this glass house sits privately as a celebration of the generous and lush greenery that nurtures the entire property.
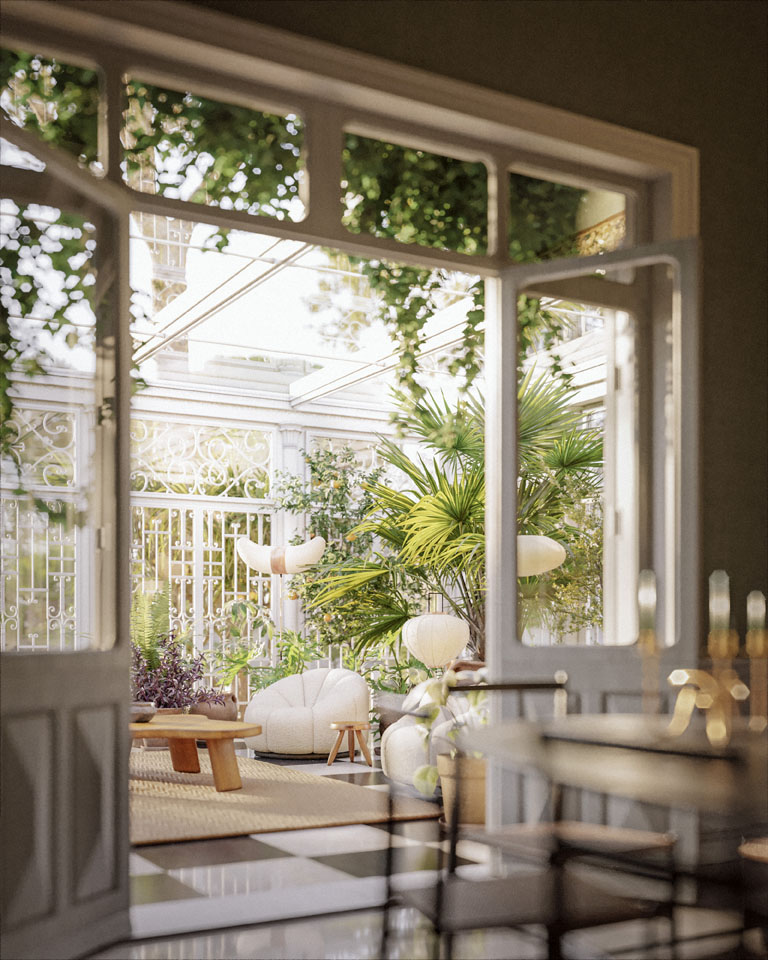
The library, which was previously the house staff quarter, takes on a slightly less embellished nature, allowing for a more rustic and organic atmosphere. Built with natural pine tree barks and branches, the ceiling further borrows from the adjacent earthly outdoors, while the terracotta floor and Moroccan Tuareg mat introduce more natural attributes. The only element that takes on a contemporary quality within this space is the white steel spiral staircase which leads to the top-floor guesthouse.
Designed with the nature of a modern tree house in mind, the guesthouse is offers a union of wood and bright greens. Nestled within high-rise pine trees, lush ivy and pleasant sunlight, the bedroom acts as a tranquil day’s retreat. The Pine trees, garden and sun rays charm their way through the living room’s glazed facades, taking a mindful rest on a deep green velvet couch.
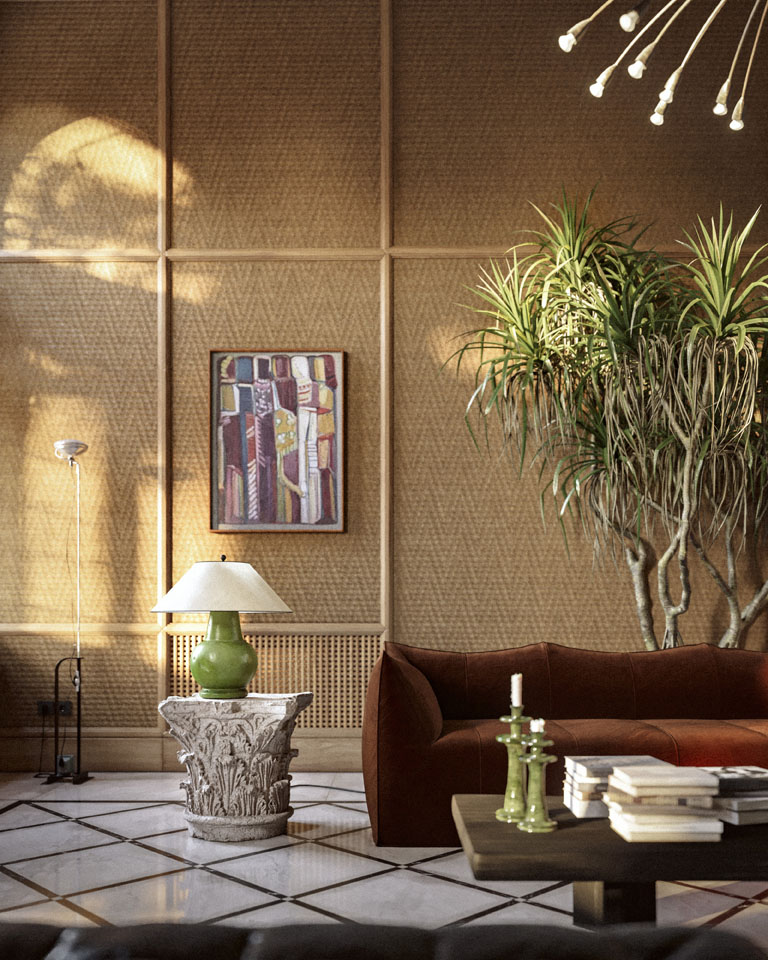
In the vaulted basement, the one metre-thick walls completely isolate the space from sound and light, creating an ideal setting for an intimate earthy spa. Walled and floored with reflective tadelakt plastering, this elemental space emits feelings of being cocooned within an age-old shimmering cave.
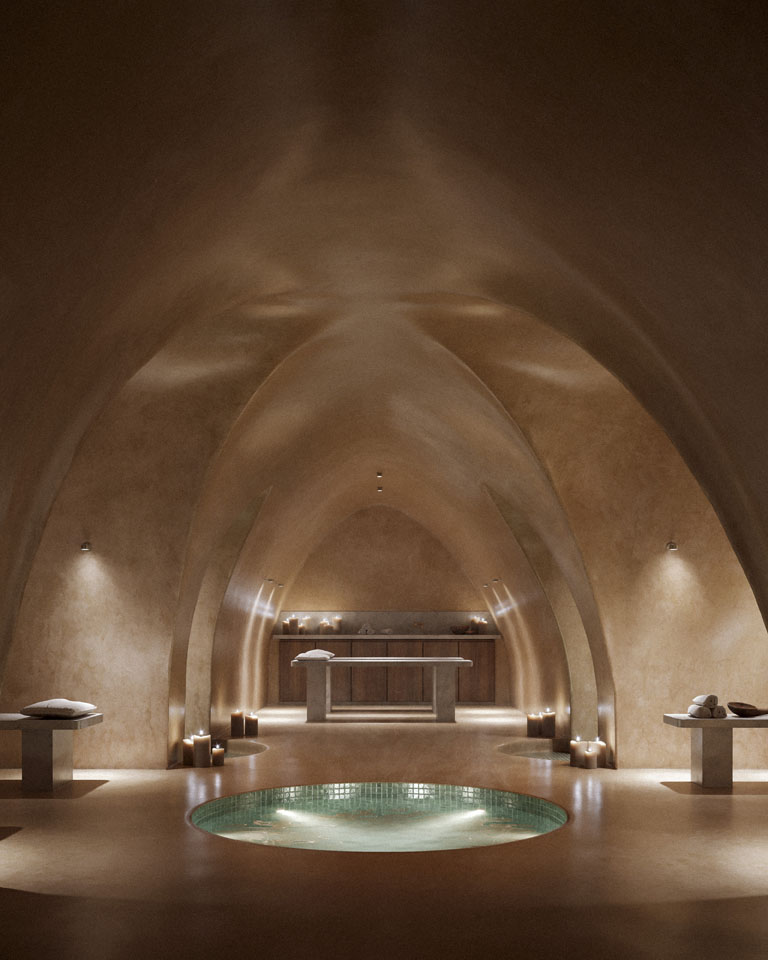
Centrally throned under the cross vault like a delicate treasure, an emerald pool entrancingly steals attention, its glow reflected off the smooth surfaces of the entire spa. Two solid Carrara marble slabs retire as massage benches behind this majestic pool while a custom-made American walnut wood sauna, steam room and shower seamlessly blend into niches within the space.
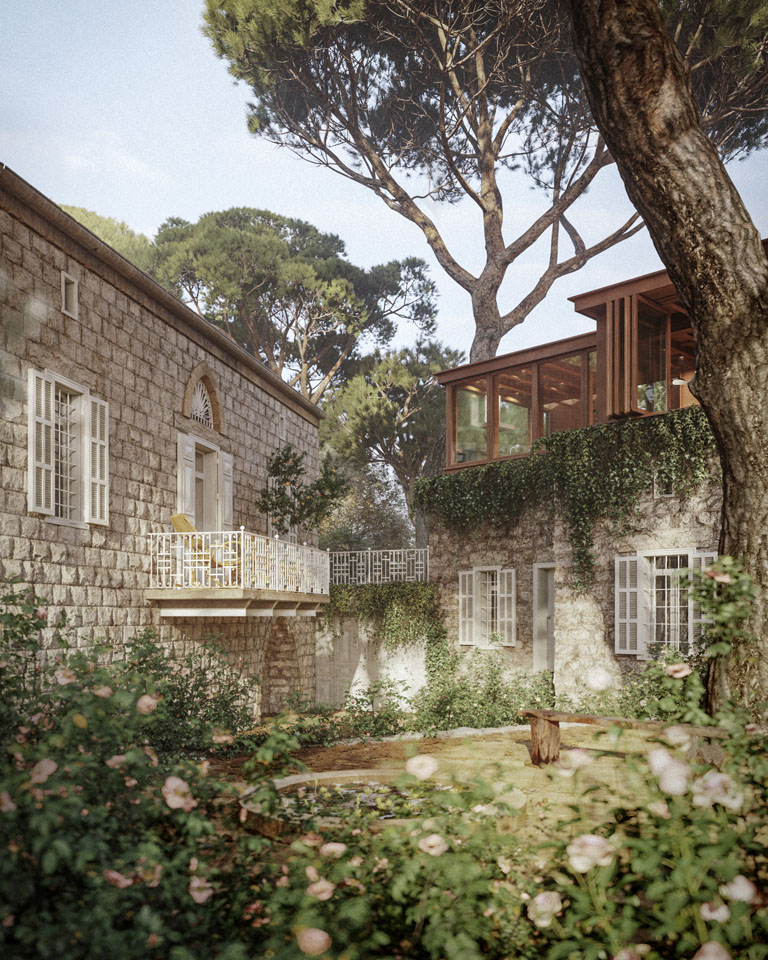
Gerges has also recently completed a Villa Chams in Baalbek, boasting a monumental structure that blends in with its surrounding nature.
The Latest
How Eywa’s design execution is both challenging and exceptional
Mihir Sanganee, Chief Strategy Officer and Co-Founder at Designsmith shares the journey behind shaping the interior fitout of this regenerative design project
Design Take: MEI by 4SPACE
Where heritage meets modern design.
The Choreographer of Letters
Taking place at the Bassam Freiha Art Foundation until 25 January 2026, this landmark exhibition features Nja Mahdaoui, one of the most influential figures in Arab modern art
A Home Away from Home
This home, designed by Blush International at the Atlantis The Royal Residences, perfectly balances practicality and beauty
Design Take: China Tang Dubai
Heritage aesthetics redefined through scale, texture, and vision.
Dubai Design Week: A Retrospective
The identity team were actively involved in Dubai Design Week and Downtown Design, capturing collaborations and taking part in key dialogues with the industry. Here’s an overview.
Highlights of Cairo Design Week 2025
Art, architecture, and culture shaped up this year's Cairo Design Week.
A Modern Haven
Sophie Paterson Interiors brings a refined, contemporary sensibility to a family home in Oman, blending soft luxury with subtle nods to local heritage
Past Reveals Future
Maison&Objet Paris returns from 15 to 19 January 2026 under the banner of excellence and savoir-faire
Sensory Design
Designed by Wangan Studio, this avant-garde space, dedicated to care, feels like a contemporary art gallery
Winner’s Panel with IF Hub
identity gathered for a conversation on 'The Art of Design - Curation and Storytelling'.
Building Spaces That Endure
identity hosted a panel in collaboration with GROHE.
















