Copyright © 2025 Motivate Media Group. All rights reserved.
Çamlıca House
Designed by Istanbul-based studio XYZ Design, this unique log house has been transformed into a full-time residence with soul
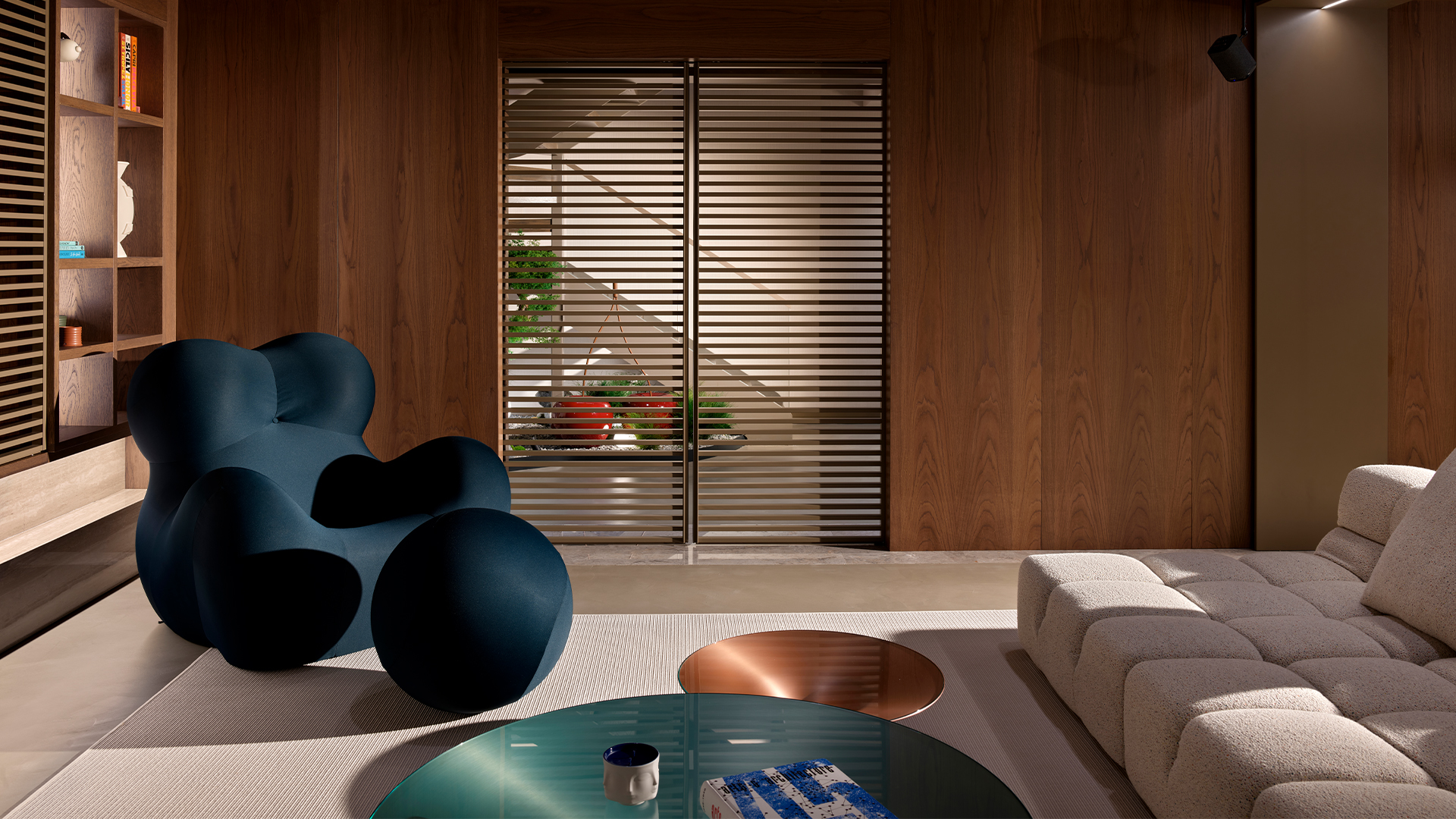
Nestled in a private, nature-surrounded enclave of Çamlıca, Istanbul, this 520-square metre log house was located near the homeowners’ former villa and other family residences. The project was envisioned as a full-time residence rather than a traditional winter retreat and the primary challenge was to create a modern, urban living experience within the framework of a log house, particularly by introducing a distinct design language in the basement.
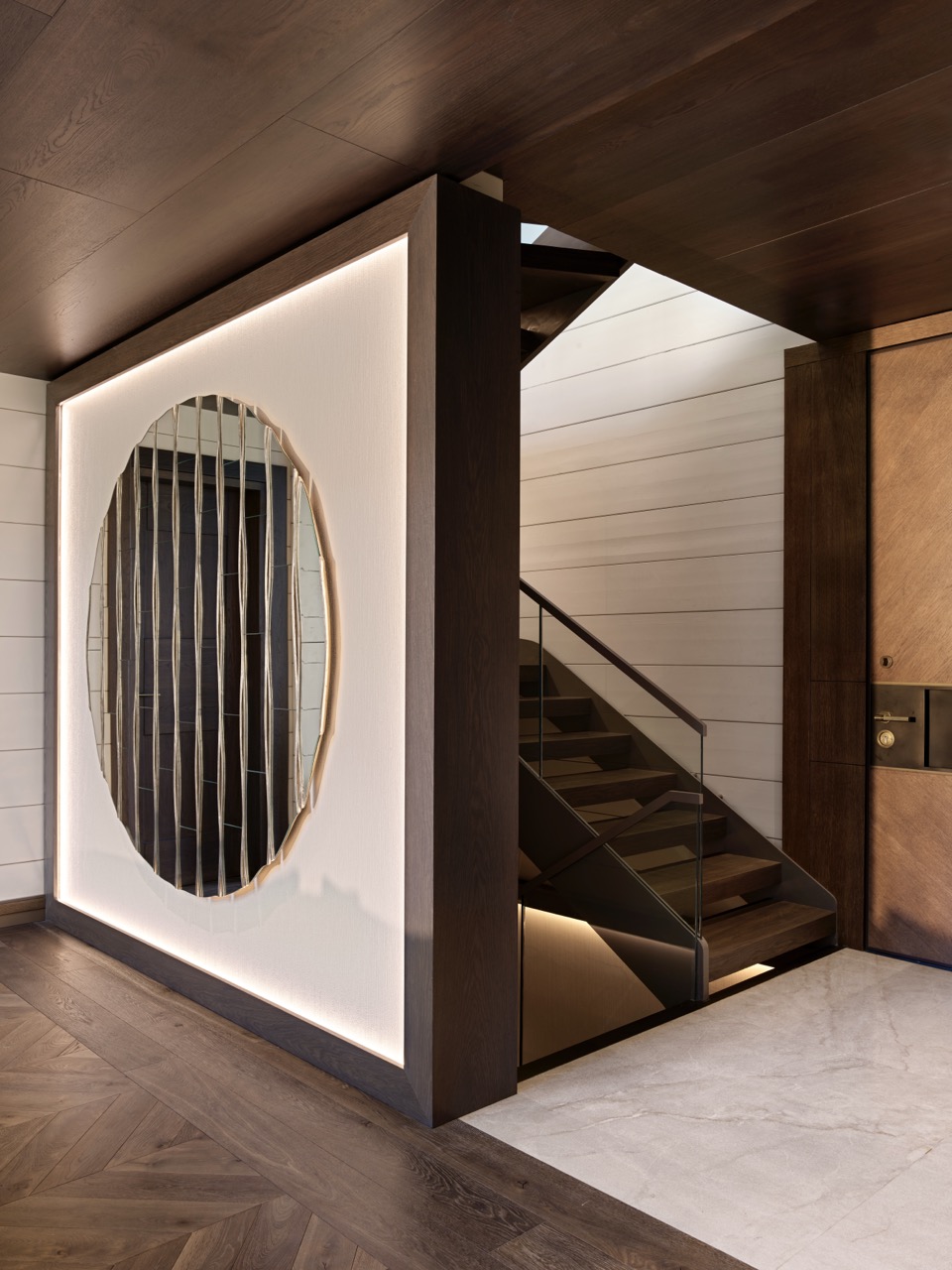
Parquet flooring by Sem Parke, door by Binadoo, and lighting by Moonelight features at the entrance
This approach shaped the overall aesthetic and spatial organisation, allowing a family of four to experience the feeling of living in separate homes under one roof. For the structure, XYZ Design selected a Finnish log house by Honka, constructed from specially crafted Finnish pine logs. The prefabricated modules were shipped from Finland and assembled on-site atop a reinforced concrete basement. The house, which includes a basement, two main floors and an attic, is dynamic in nature. Since its installation, it has naturally settled by approximately 15 centimetres. This required meticulous planning for various design and technical elements, such as accommodating the shifting relationship between fixed furniture and ceilings, ensuring plumbing flexibility and maintaining the functionality of doors.The home’s aesthetic is defined by its distinctive Finnish pine log structure, which acts as a textured backdrop on the ground and first floors. To enhance this natural warmth, a neutral colour palette was applied to the walls, enriched with organic materials that reinforce the house’s essence. A harmonious blend of beige and brown tones extends across rooms, complemented by natural stone and wood elements. Brass accents and vibrant hues drawn from the homeowners’ art collection introduce moments of contrast and character. The ground floor was designed to prioritise openness and connection. Instead of compartmentalised rooms, spaces such as the dining area, living room, lounge and winter garden flow seamlessly into one another, separated by sliding and folding systems that allow for flexible spatial arrangements. Upon entering the home, a square-shaped entrance hall leads directly into the main living area, where these spaces are interconnected. A double-sided fireplace positioned between the sitting and lounge areas serves as a focal point, enhancing the cosy ambiance.
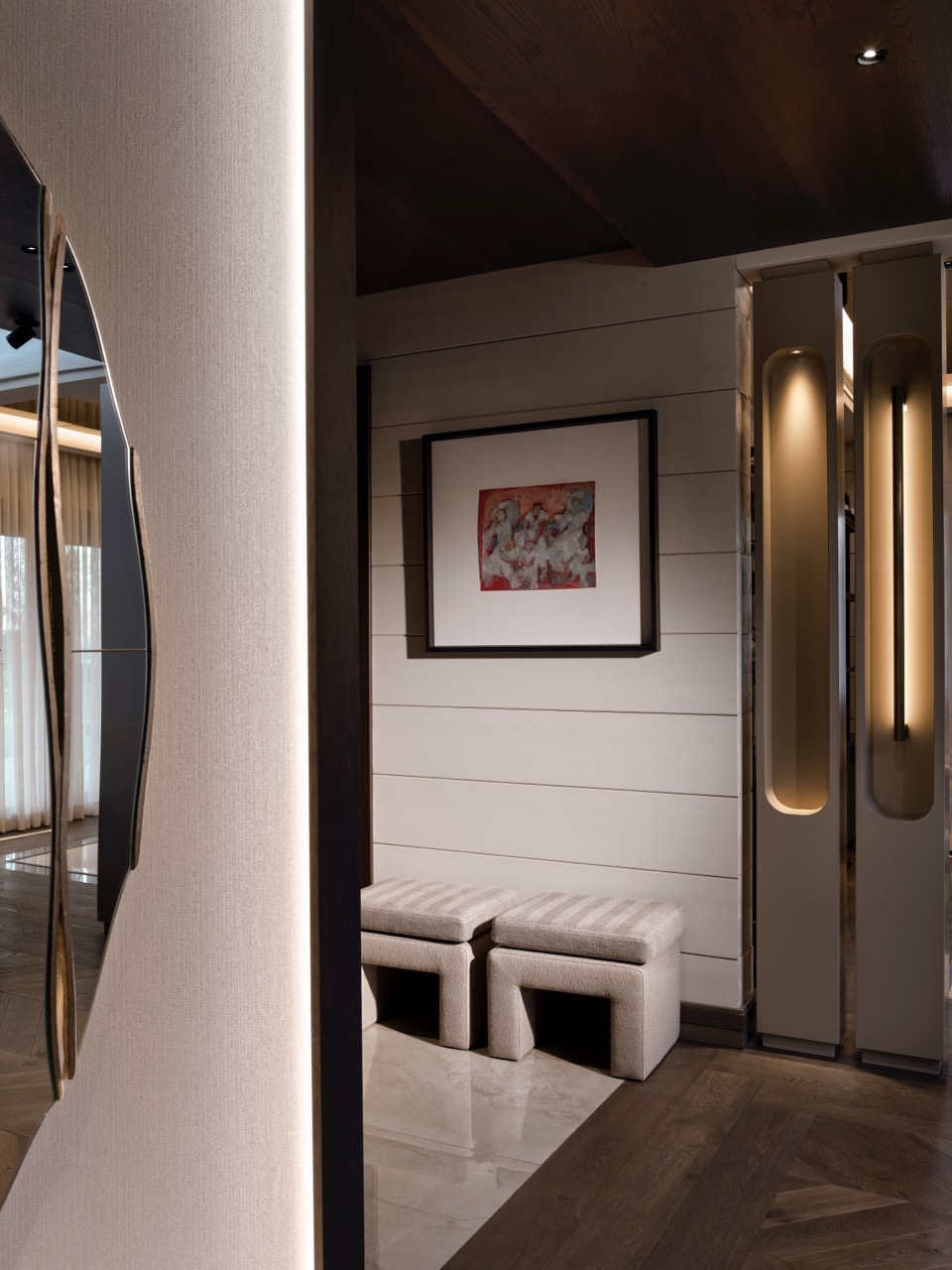
The entrance features pouffs from Atölye Kanepe, an artpiece by Fikret Mualla at Bi’nevi Galeri, custom furniture by Armony Mobilya, floor ceramics by Adnanlar, and technical lighting by Moonenlight
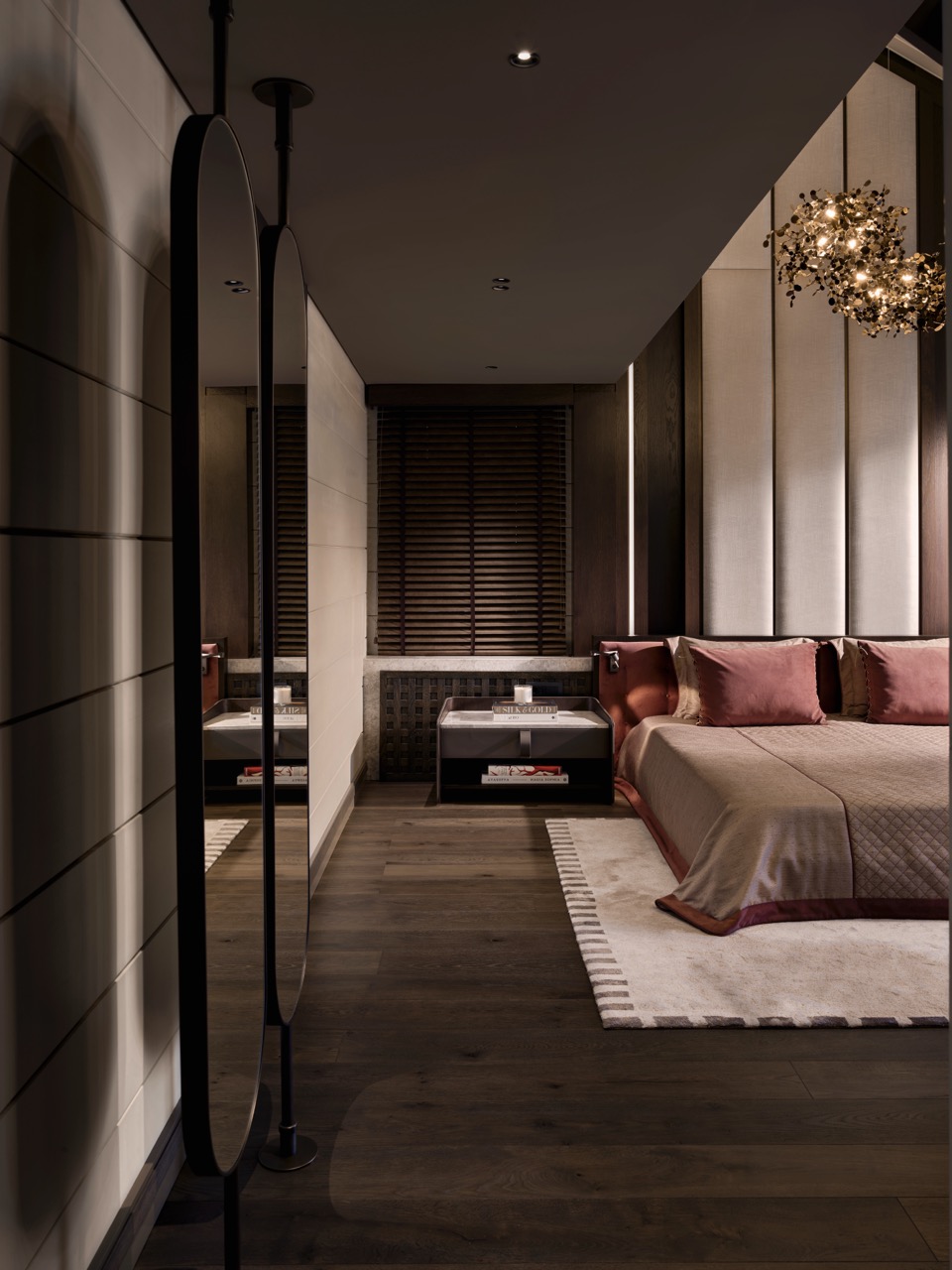
Chandelier by Moonenlight, bed by Atölye Kanepe, carpet by Onur Hali and floor parquet by Sem Parke, Design by XYZ Design
The kitchen, accessible from the living area, opens onto the winter garden, which serves as an additional dining and sitting area. Sliding and folding doors allow for seasonal adaptability, creating a flexible ground floor that remains inviting throughout the year. While the main living spaces are designed for hosting larger gatherings, the lounge and winter garden offer more intimate settings for personal relaxation. A guest bathroom is also located on this level.
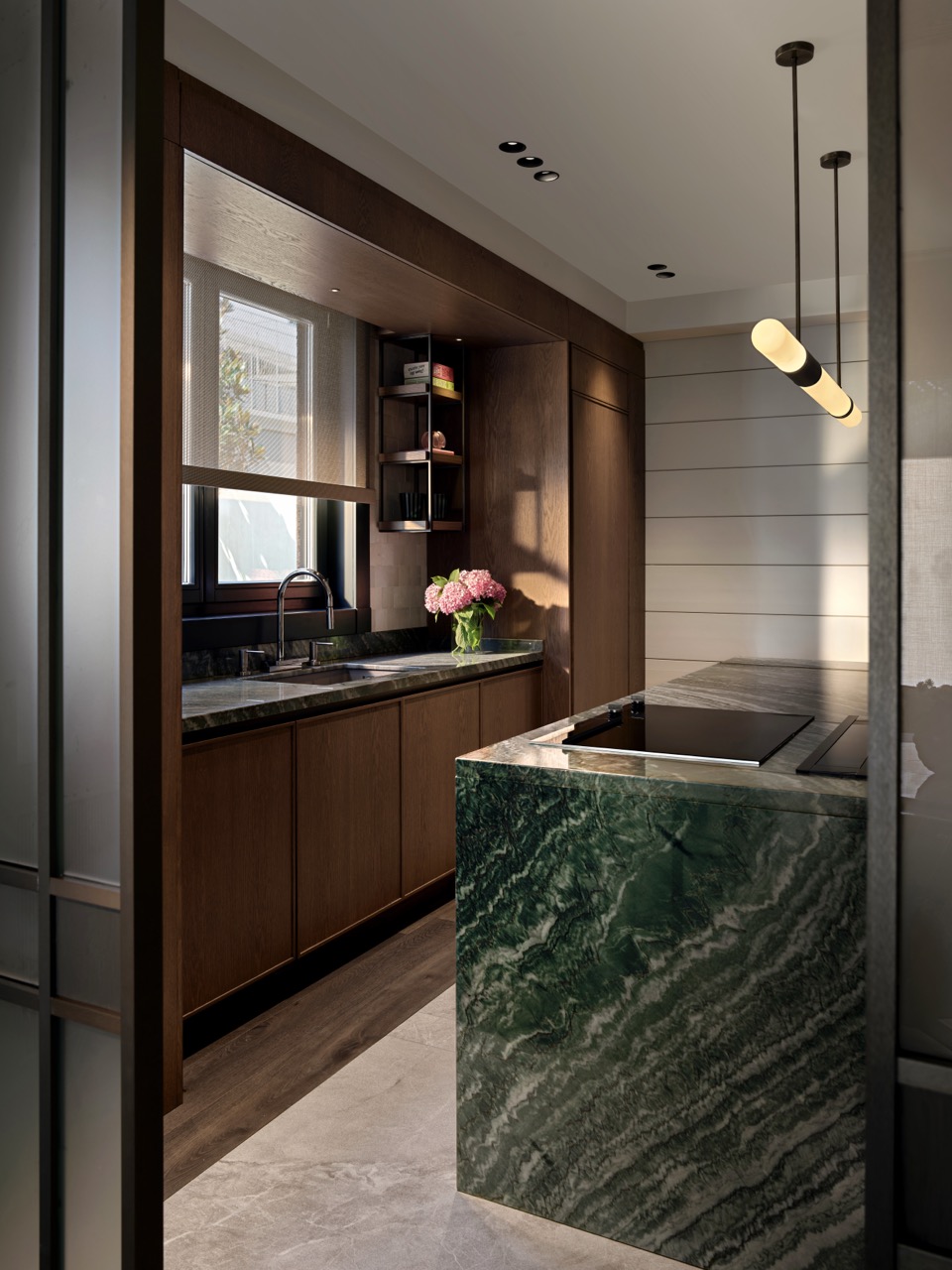
The kitchen hosts a marble countertop by zirve stone, pendant and technical lighting by Moonenlight, floor parquet by Sem Parke, floor ceramics by Adnanlar, and a mixer by Hansgrohe
Inspired by the homeowners’ desire for independent yet cohesive living spaces, the basement was designed by XYZ Design with a completely different character from the upper floors. Adopting an industrial and raw aesthetic, it offers a completely different sensory experience. Materials like microtopped flooring, wood-panelled walls and bold, dynamic furniture colours create an energetic and playful environment. The basement is entered through a decorative sliding door, revealing a multifunctional hobby room with a TV and cinema lounge, seamlessly connected to a gym area. Given the limited natural light on this level, service and technical spaces – including a laundry room, technical room, clothing and shoe storage and wet areas – are strategically placed in darker zones. Meanwhile, rooms benefiting from natural light, such as the hobby room, staff quarters, guest bedroom and a dedicated prep kitchen, are positioned to make the most of available daylight.
The first floor, accessed via a staircase from the entrance hall, houses the master bedroom and two children’s bedrooms. Originally intended as a shared space for all bedrooms, the attic was repurposed into a private dressing room for the master suite, catering to the family’s specific needs.
By balancing natural materials with modern spatial planning, the home is now a sophisticated yet inviting retreat.
Photography by Ibrahim Ozbunar, 645 Studio
Read more features here.
The Latest
How Eywa’s design execution is both challenging and exceptional
Mihir Sanganee, Chief Strategy Officer and Co-Founder at Designsmith shares the journey behind shaping the interior fitout of this regenerative design project
Design Take: MEI by 4SPACE
Where heritage meets modern design.
The Choreographer of Letters
Taking place at the Bassam Freiha Art Foundation until 25 January 2026, this landmark exhibition features Nja Mahdaoui, one of the most influential figures in Arab modern art
A Home Away from Home
This home, designed by Blush International at the Atlantis The Royal Residences, perfectly balances practicality and beauty
Design Take: China Tang Dubai
Heritage aesthetics redefined through scale, texture, and vision.
Dubai Design Week: A Retrospective
The identity team were actively involved in Dubai Design Week and Downtown Design, capturing collaborations and taking part in key dialogues with the industry. Here’s an overview.
Highlights of Cairo Design Week 2025
Art, architecture, and culture shaped up this year's Cairo Design Week.
A Modern Haven
Sophie Paterson Interiors brings a refined, contemporary sensibility to a family home in Oman, blending soft luxury with subtle nods to local heritage
Past Reveals Future
Maison&Objet Paris returns from 15 to 19 January 2026 under the banner of excellence and savoir-faire
Sensory Design
Designed by Wangan Studio, this avant-garde space, dedicated to care, feels like a contemporary art gallery
Winner’s Panel with IF Hub
identity gathered for a conversation on 'The Art of Design - Curation and Storytelling'.
Building Spaces That Endure
identity hosted a panel in collaboration with GROHE.
















