Copyright © 2025 Motivate Media Group. All rights reserved.
Cultural Immersion Meets Architectural Splendour
Neri&Hu’s New Bund 31 Performing Arts Center captivates audiences through performance and opulent architecture
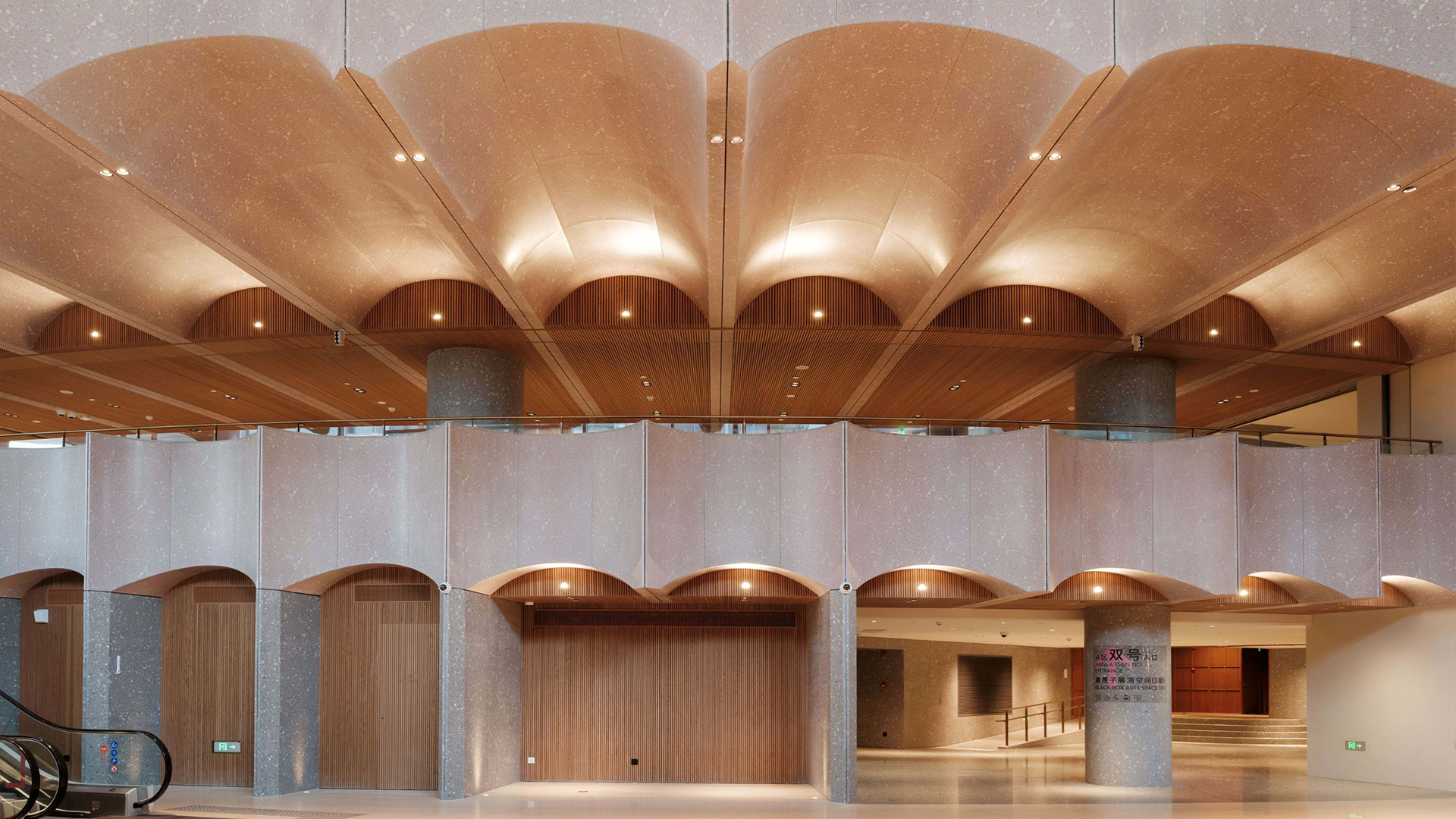
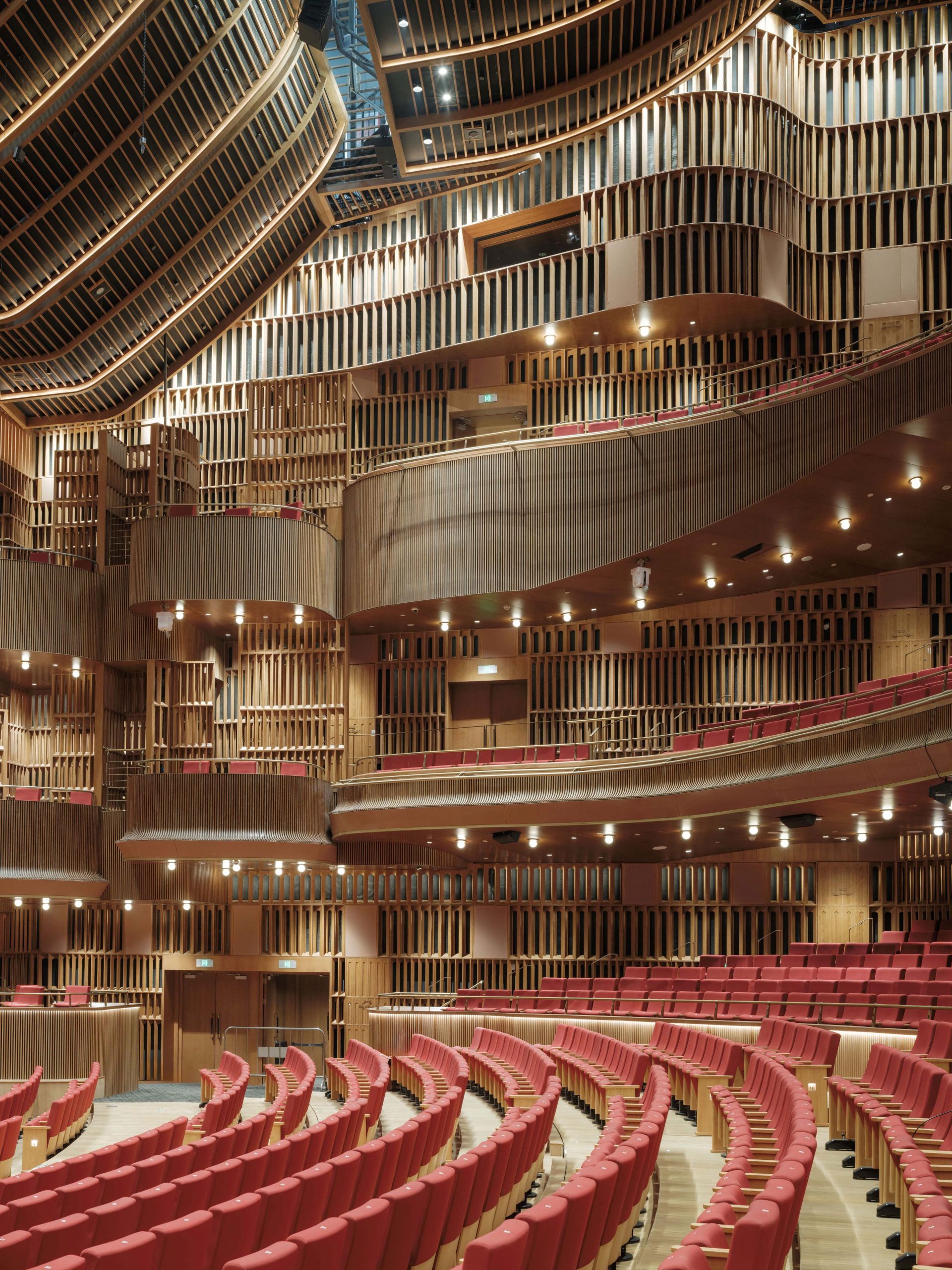
Warm oak and deep red details that envelop the entire performance hall and evoke a sense of opulence
The New Bund 31 Performing Arts Center, designed by Neri&Hu, is located along the banks of the Huangpu River in Shanghai’s rapidly developing Qiantan International Business District. Housing both a grand theatre and a versatile black box performance space, the centre provides an ideal setting for cultural immersion.
In contrast to the bustling district, with its towering skyscrapers and vibrant energy, the arts centre takes a deliberate step away from the flashiness and noise of its surroundings. Neri&Hu’s design choice envisions a “museum-like” atmosphere, intended to foster calm and encourage artistic reflection. Much like a museum, the space stimulates visitors both visually and aurally, while also challenging them intellectually. The design of the new Bund 31 Performing Arts Center pays tribute to the rich architectural heritage of the Bund waterfront, incorporating elements of neoclassical and Beaux-Arts styles while offering a modern reinterpretation of the iconic Roman ‘arena’ structure. Drawing inspiration from the classical ‘Arena’ archetype, the centre seamlessly blends traditional grandeur with a contemporary twist. The central stage is surrounded by the audience, using a tiered seating arrangement that accommodates 2,500 seats with warm oak and deep red details that envelop the entire performance hall and evoke a sense of opulence. The surrounding walls are lined with a series of wooden slats in a lattice design, adding depth and fluidity to the space. Drawing the eye up, the panels create a dynamic visual that mirrors the flow of performances. Its exteriors and interiors are characterised by a symmetrical façade of arches prominently featured in the grand theatre, lobby concourse and circulation paths, creating a sense of continuity throughout the space. The design flows fluidly, echoing the Huangpu River’s flowing patterns. The arches ripple across the ceilings and walls, allowing for spatial continuity and smooth transitions between different spaces. From any viewpoint, the stacked layers of arches rising within the five-storey atrium combine with the wooden slats, bronze finishes and subdued lighting to naturally grab visitors’ attention, encouraging them to explore the interplay of form and function. Additionally, the repeating arch motif supports the theatre’s acoustic requirement, enhancing the space’s tonal quality.
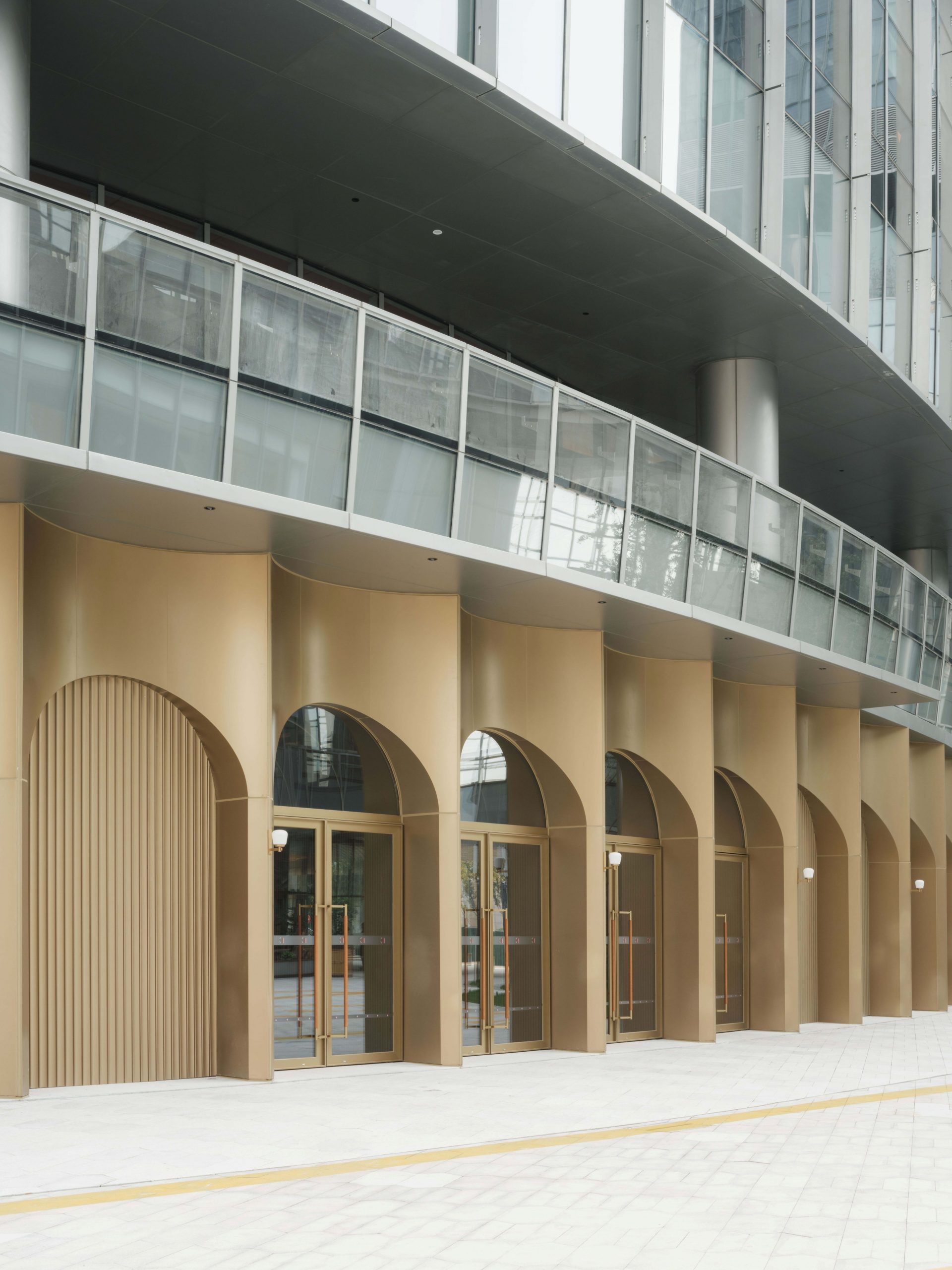
The design offers a modern reinterpretation of the iconic Roman ‘arena’ structure
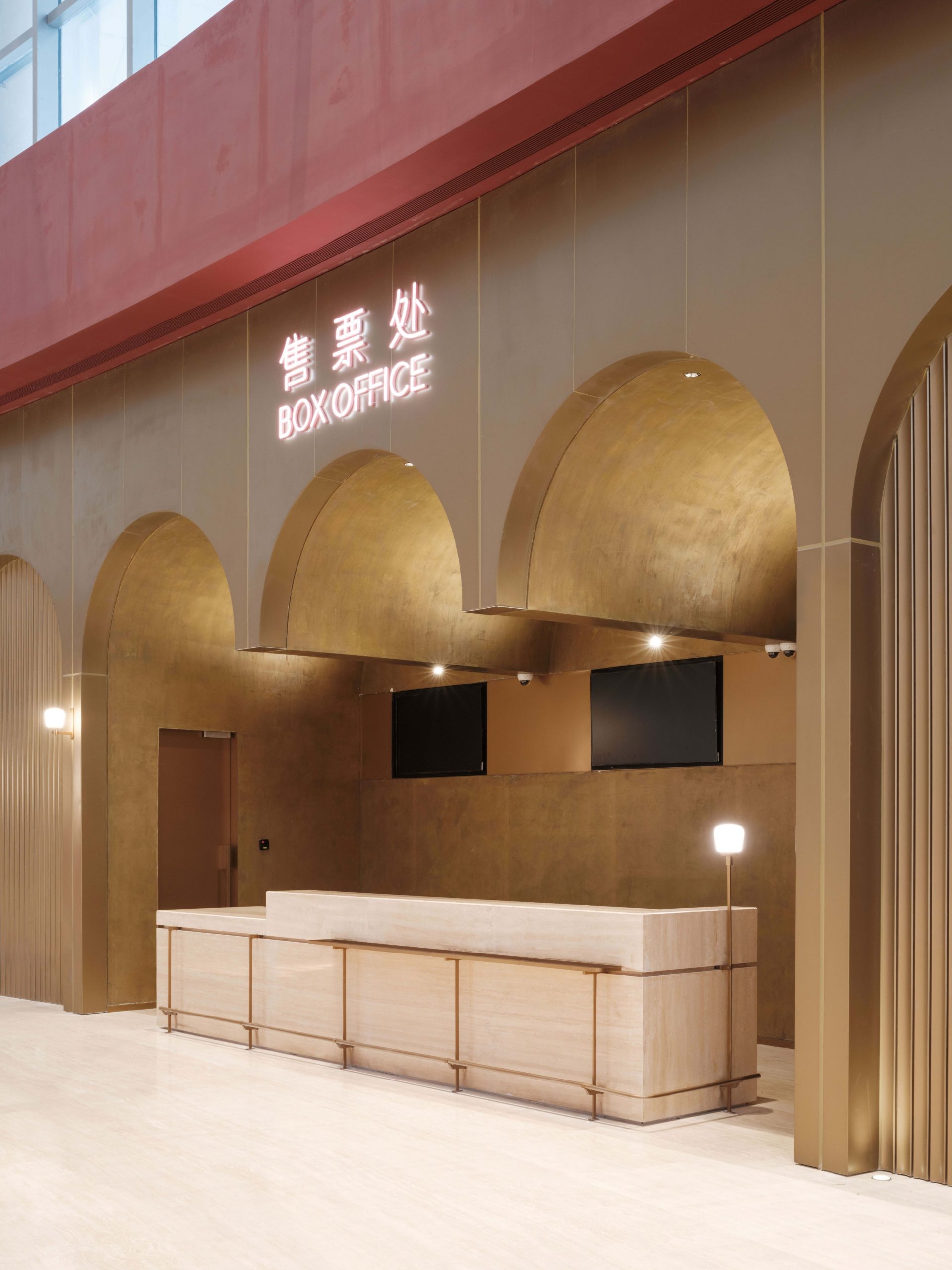
Warm oak and deep red details that envelop the entire performance hall and evoke a sense of opulence
Narrating a story through its cohesive aesthetic, the centre establishes a seamless connection between its exterior and interior spaces. This arrangement encourages visitors to take on dual roles as both participants and observers, immersing them in the performance while also engaging with the surrounding architecture. The centre becomes a stage, mirroring the dynamic energy of the cityscape outside.
The arts centre also has accompanying rooms, such as the black box exhibition space, a multi-purpose room that accommodates meetings, exhibitions, conferences and other events. The design uses blackened stainless steel and cladding material, referring to the literal concept of the ‘black box’. The sleek industrial aesthetic juxtaposes the metal mesh ‘lightbox’ lift that traverses through the black box’s lobby, giving guests the illusion of travelling through a crystalline tunnel. Other support spaces around the performing arts facility also contain unique designs, such as bronze-clad restrooms, curved copper lift cabs and a VIP lounge built of perforated bricks, giving each location its own distinguishing features.
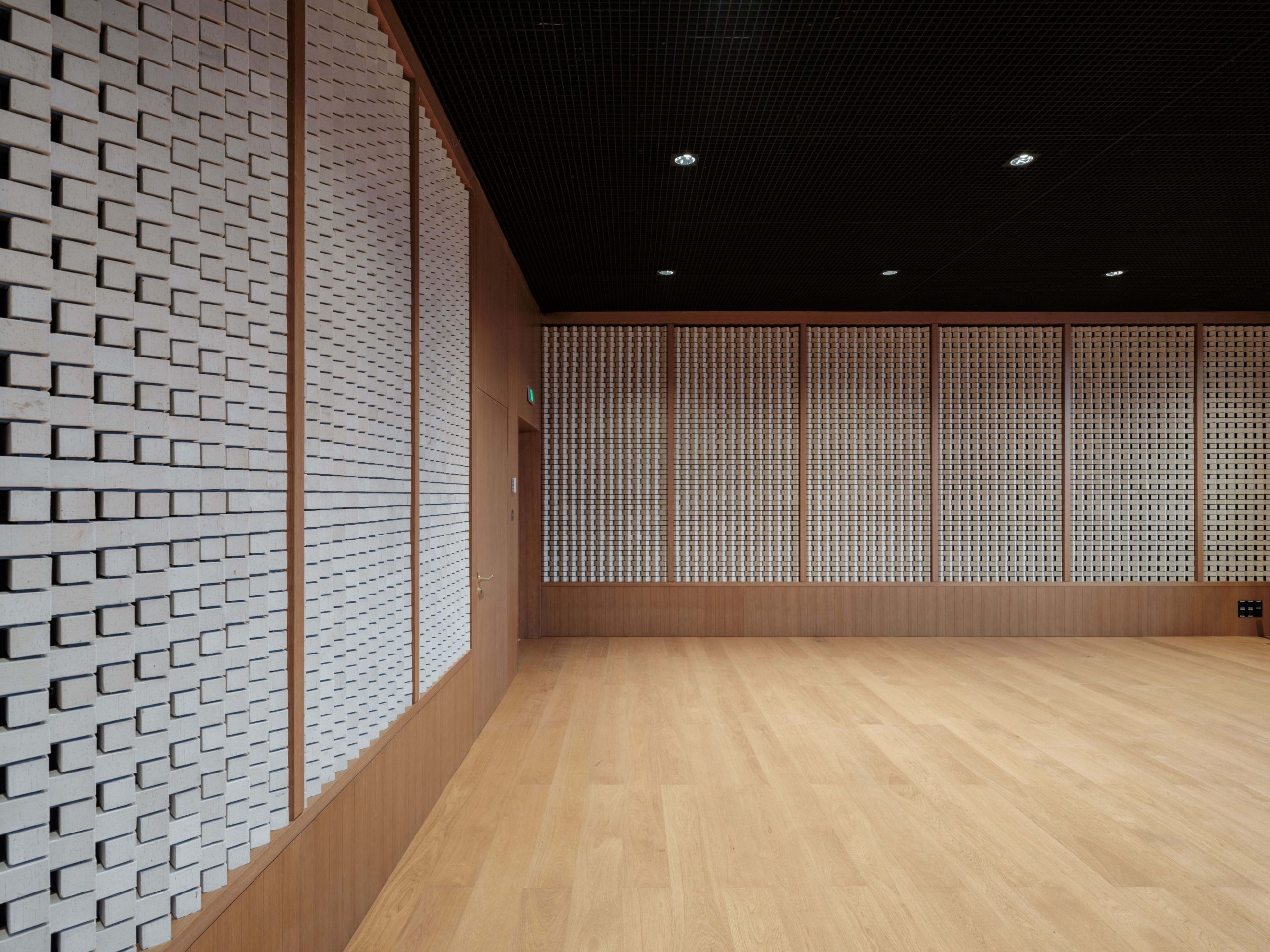
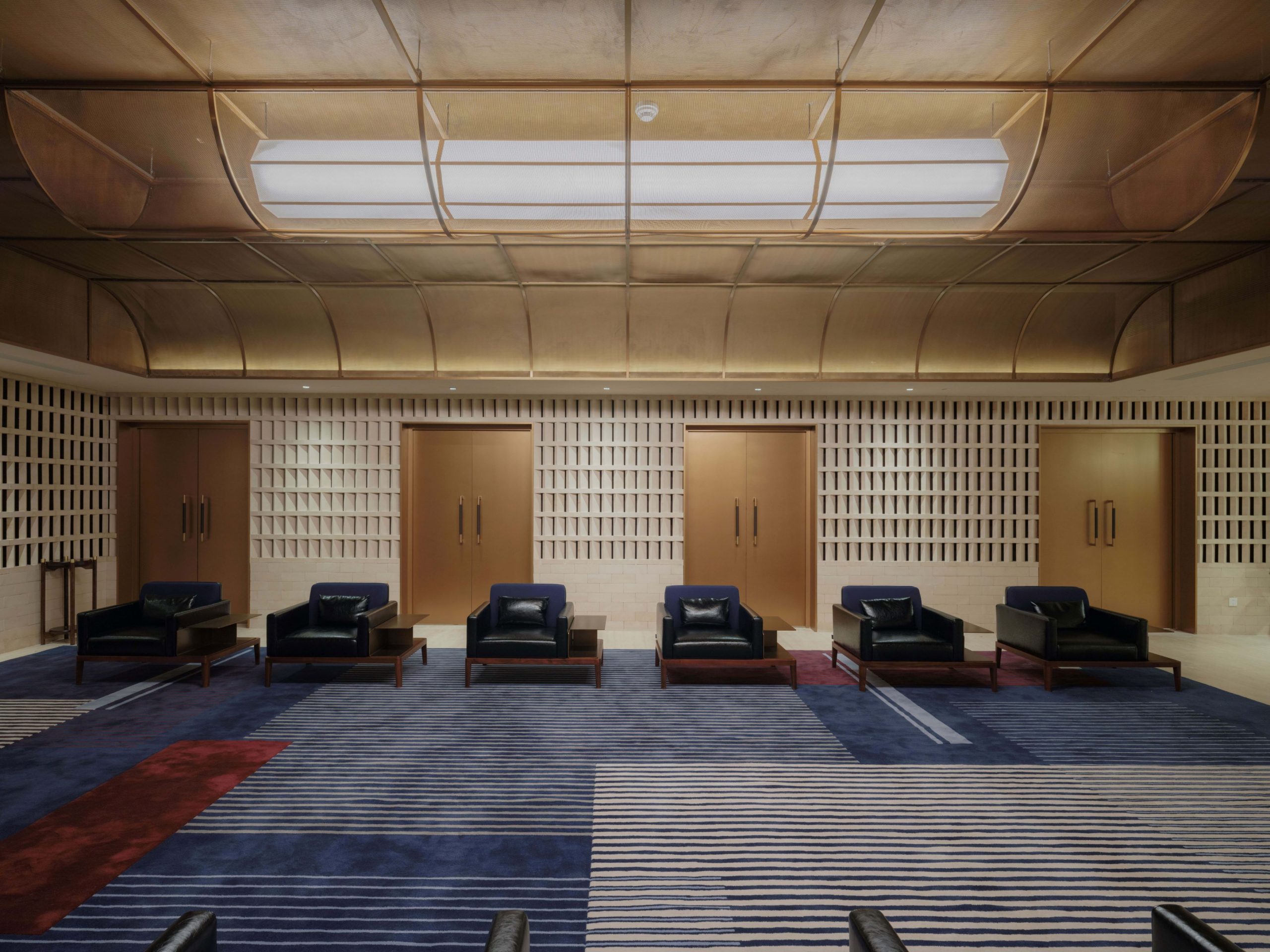
The accompanying rooms use blackened stainless steel and cladding material, referring to the literal concept of the ‘black box’
The New Bund 31 Performing Arts Center exemplifies a balance between performance and observation, with architectural elements and material consistency resulting in a cohesive visual narration. The centre serves as a sanctuary, offering a peaceful retreat from the outside world where visitors can experience cultural harmony through a unified atmosphere that is imbued with warmth and glamour.
Read more features here.
The Latest
How Eywa’s design execution is both challenging and exceptional
Mihir Sanganee, Chief Strategy Officer and Co-Founder at Designsmith shares the journey behind shaping the interior fitout of this regenerative design project
Design Take: MEI by 4SPACE
Where heritage meets modern design.
The Choreographer of Letters
Taking place at the Bassam Freiha Art Foundation until 25 January 2026, this landmark exhibition features Nja Mahdaoui, one of the most influential figures in Arab modern art
A Home Away from Home
This home, designed by Blush International at the Atlantis The Royal Residences, perfectly balances practicality and beauty
Design Take: China Tang Dubai
Heritage aesthetics redefined through scale, texture, and vision.
Dubai Design Week: A Retrospective
The identity team were actively involved in Dubai Design Week and Downtown Design, capturing collaborations and taking part in key dialogues with the industry. Here’s an overview.
Highlights of Cairo Design Week 2025
Art, architecture, and culture shaped up this year's Cairo Design Week.
A Modern Haven
Sophie Paterson Interiors brings a refined, contemporary sensibility to a family home in Oman, blending soft luxury with subtle nods to local heritage
Past Reveals Future
Maison&Objet Paris returns from 15 to 19 January 2026 under the banner of excellence and savoir-faire
Sensory Design
Designed by Wangan Studio, this avant-garde space, dedicated to care, feels like a contemporary art gallery
Winner’s Panel with IF Hub
identity gathered for a conversation on 'The Art of Design - Curation and Storytelling'.
Building Spaces That Endure
identity hosted a panel in collaboration with GROHE.
















