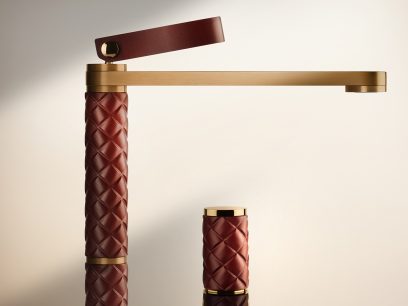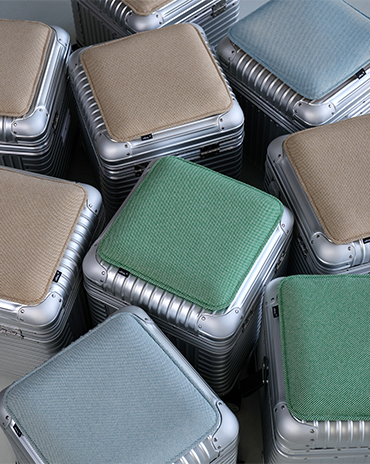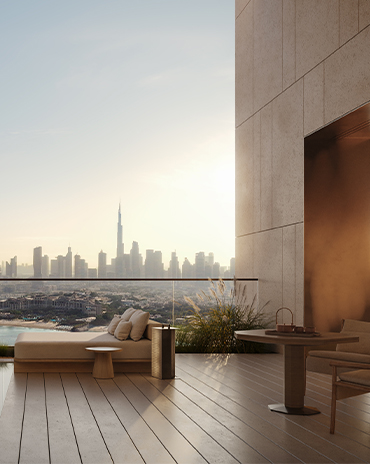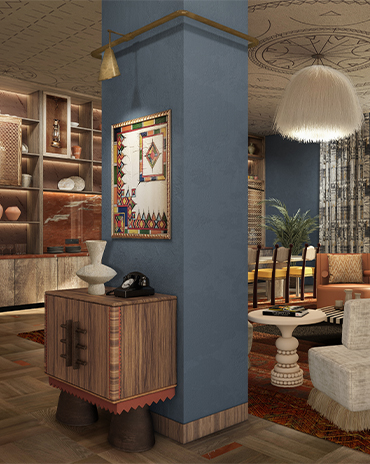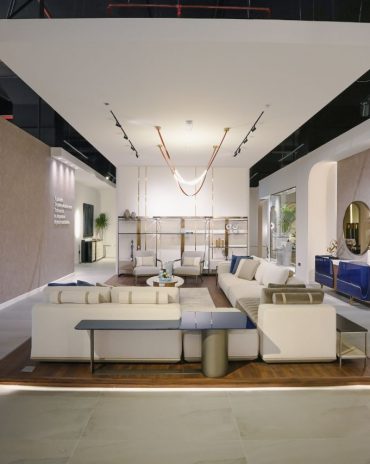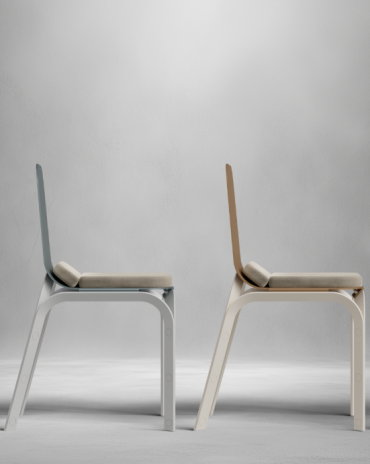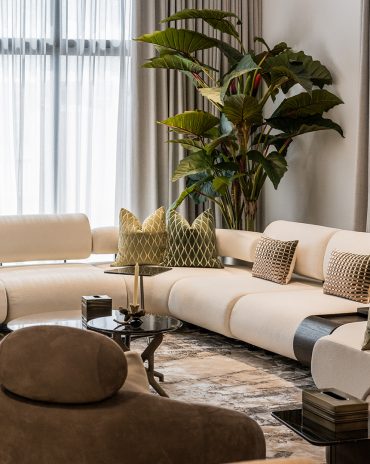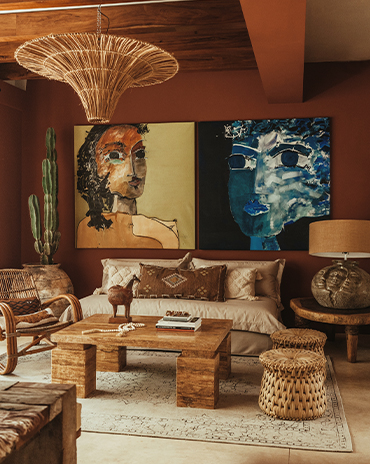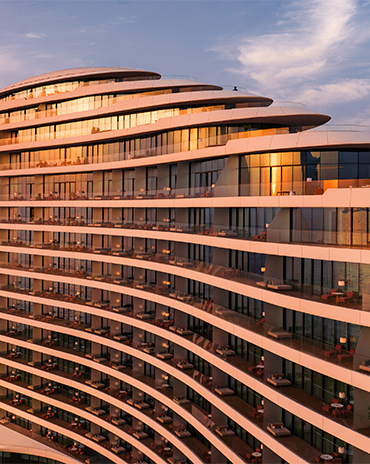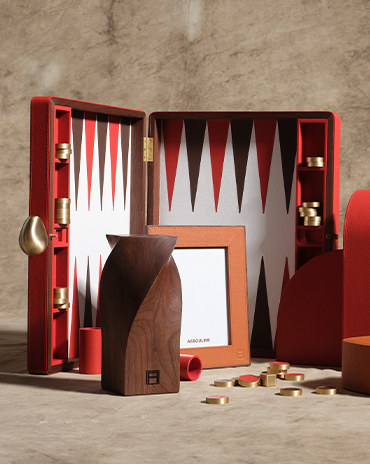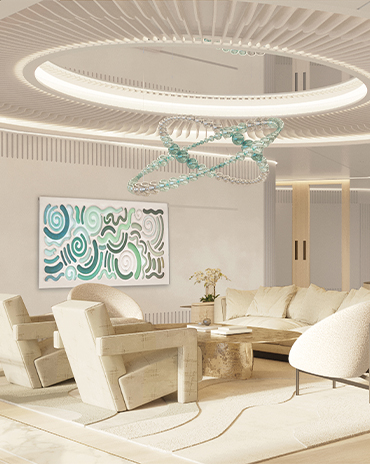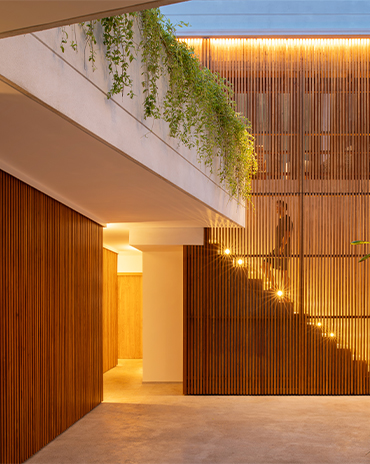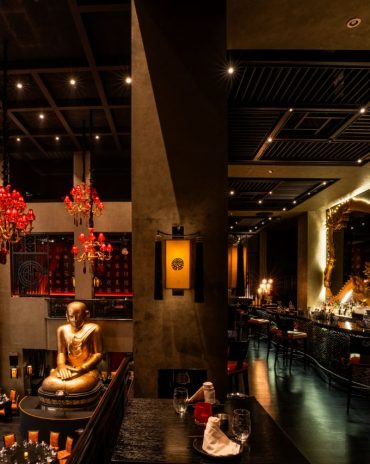Copyright © 2025 Motivate Media Group. All rights reserved.
Border Crossing House by Simone Subissati Architects reinvents the meaning of luxury
Italian property evokes an organic relationship with the surrounding Italian countryside.
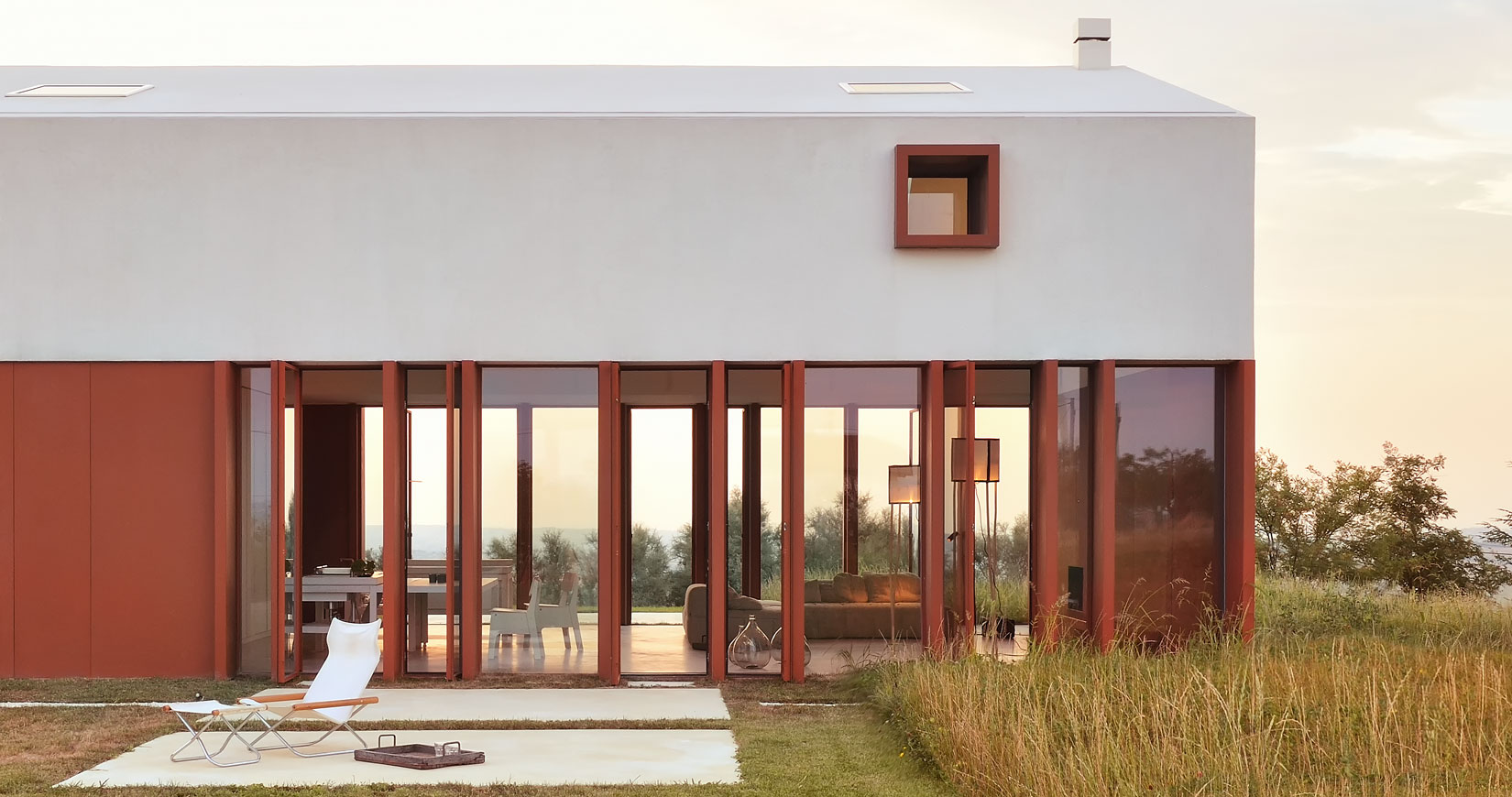
Set among cultivated fields and surrounded by lush ornamental grasses, Border Crossing House in the Marche region of Italy reflects its setting in an original format.
Designed by Simone Subissati Architects, the private residence features striking roof lines, reminiscent of a traditional barn soaring above the red-painted lower level, injecting experimentation into a traditional construction.
The unique luxury of the house does not rely on opulence and ostentation, but rather on space, freedom and the flexibility to enjoy both. As Simone Subissati explains, “Luxury is how we use the spaces. It is the kind of lifestyle implied by the project and by the site. It is not an ostentatious display of fancy and precious artefacts.”
The architect imagined “a space that would feel as if was ‘inherited.’ I wanted it to be the least opulent it could be; it is meant to feel ‘as if it had always been there’, despite being contemporary and in many ways very distant from tradition. A space without frills and without luxury, just like the buildings in the rural tradition, where people both lived and worked.”
[row][column width=”50%”]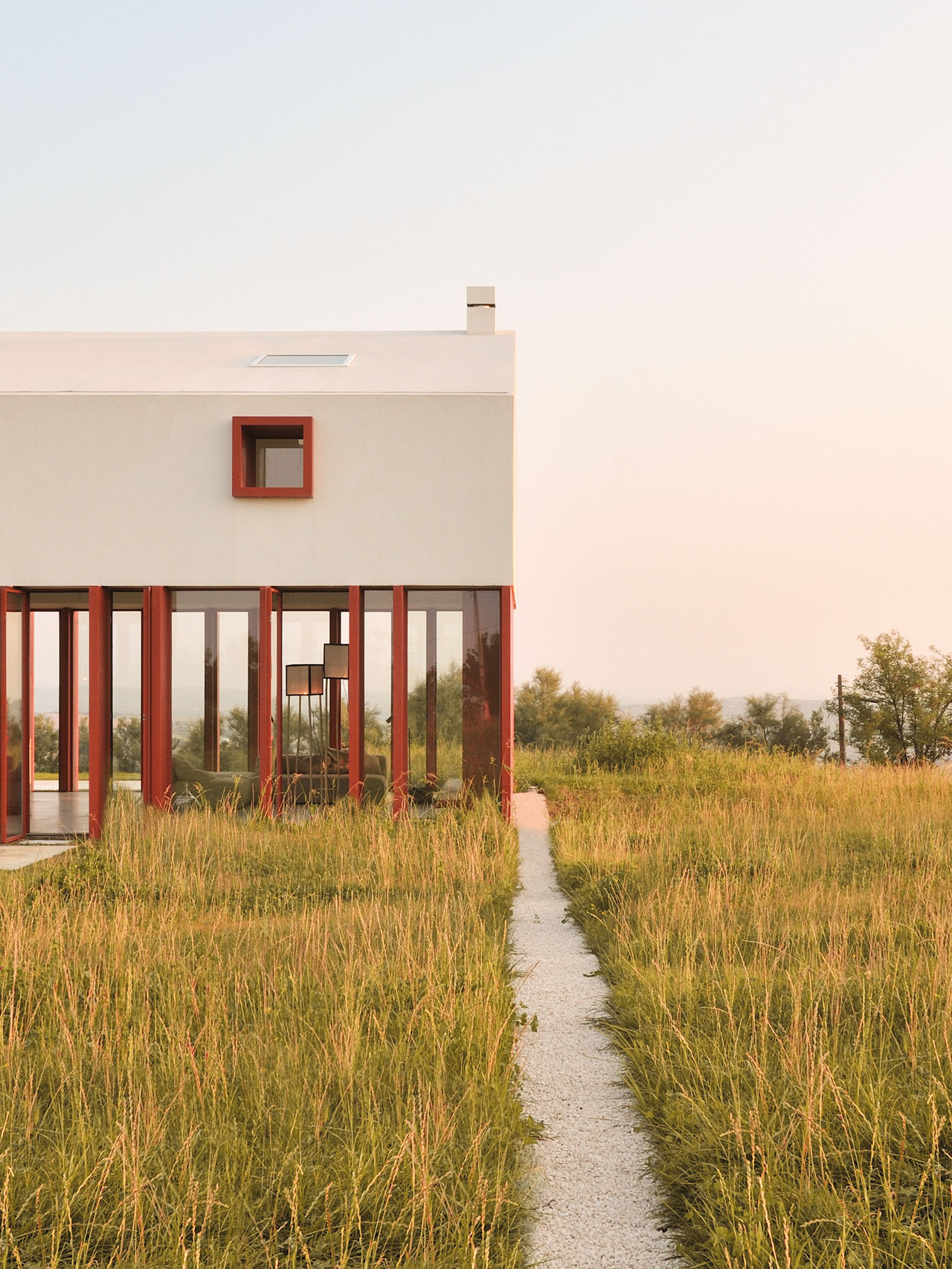 [/column][column width=”50%”]
[/column][column width=”50%”]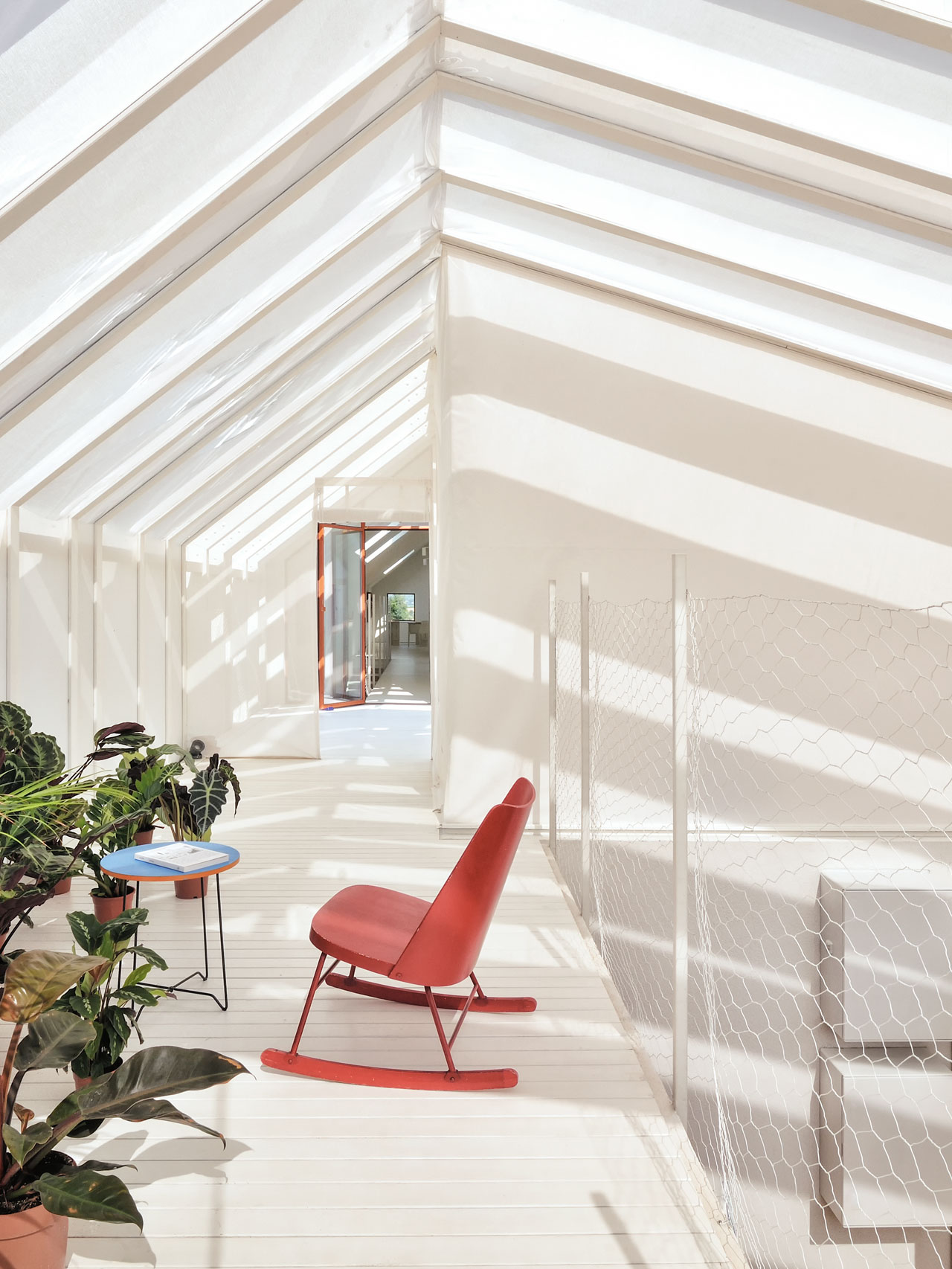 [/column][/row]
[/column][/row]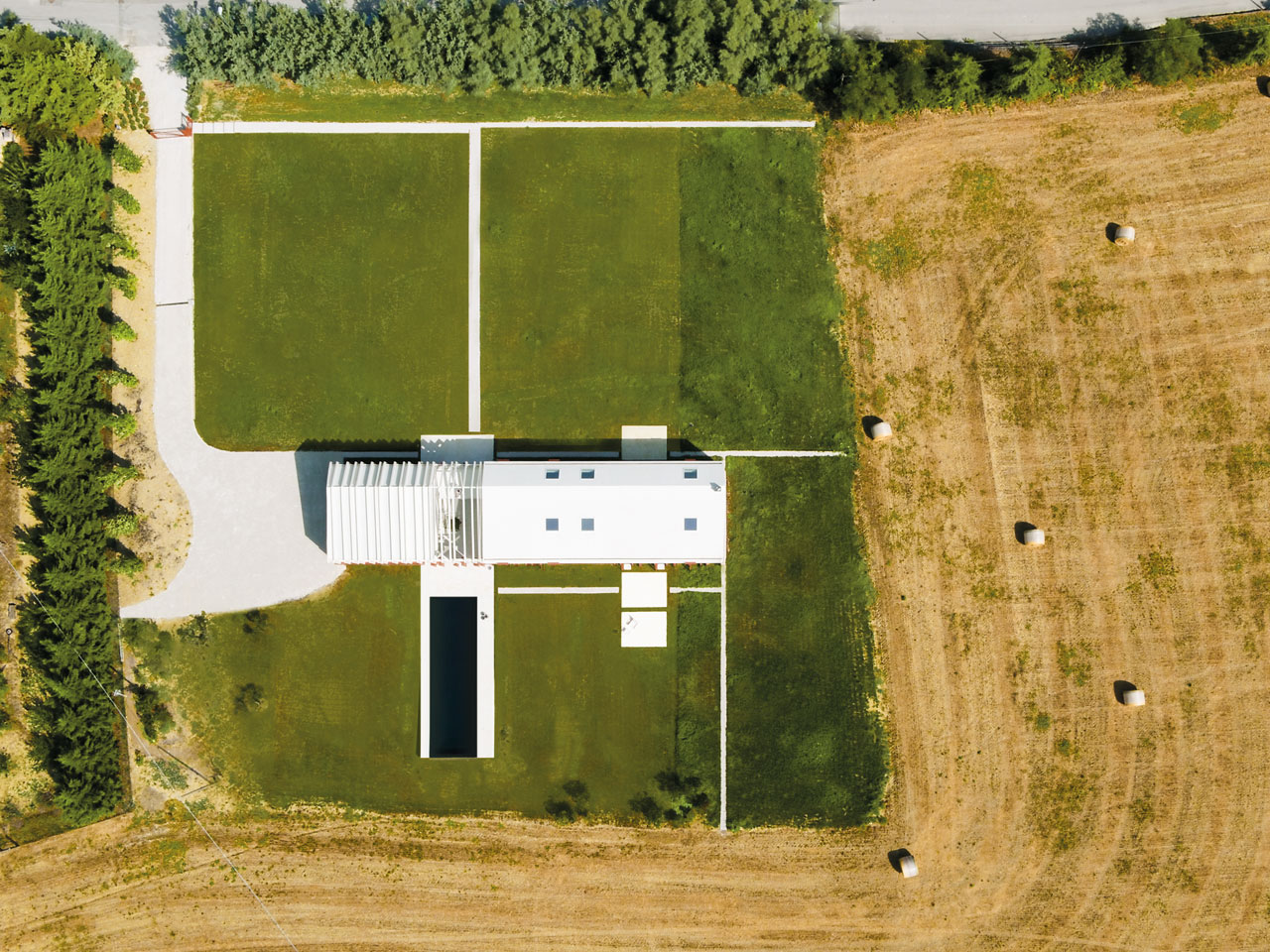
The rectangular structure is enveloped by decorative grasses, rather than planted ornamental gardens, making it a part of the surrounding cultivated farmland.
The ground floor of the 350-square metre home is the dedicated living area and is made of iron painted with a deep red anti-rust primer. Distinguishing the upper floor, where the sleeping areas are located, is a large open space made of laminated wood and covered with micro-perforated metal sheets. The upper white structure allows natural light to enter during the day and illuminate the edifice at night, turning Border Crossing House into a large, luminous lamp.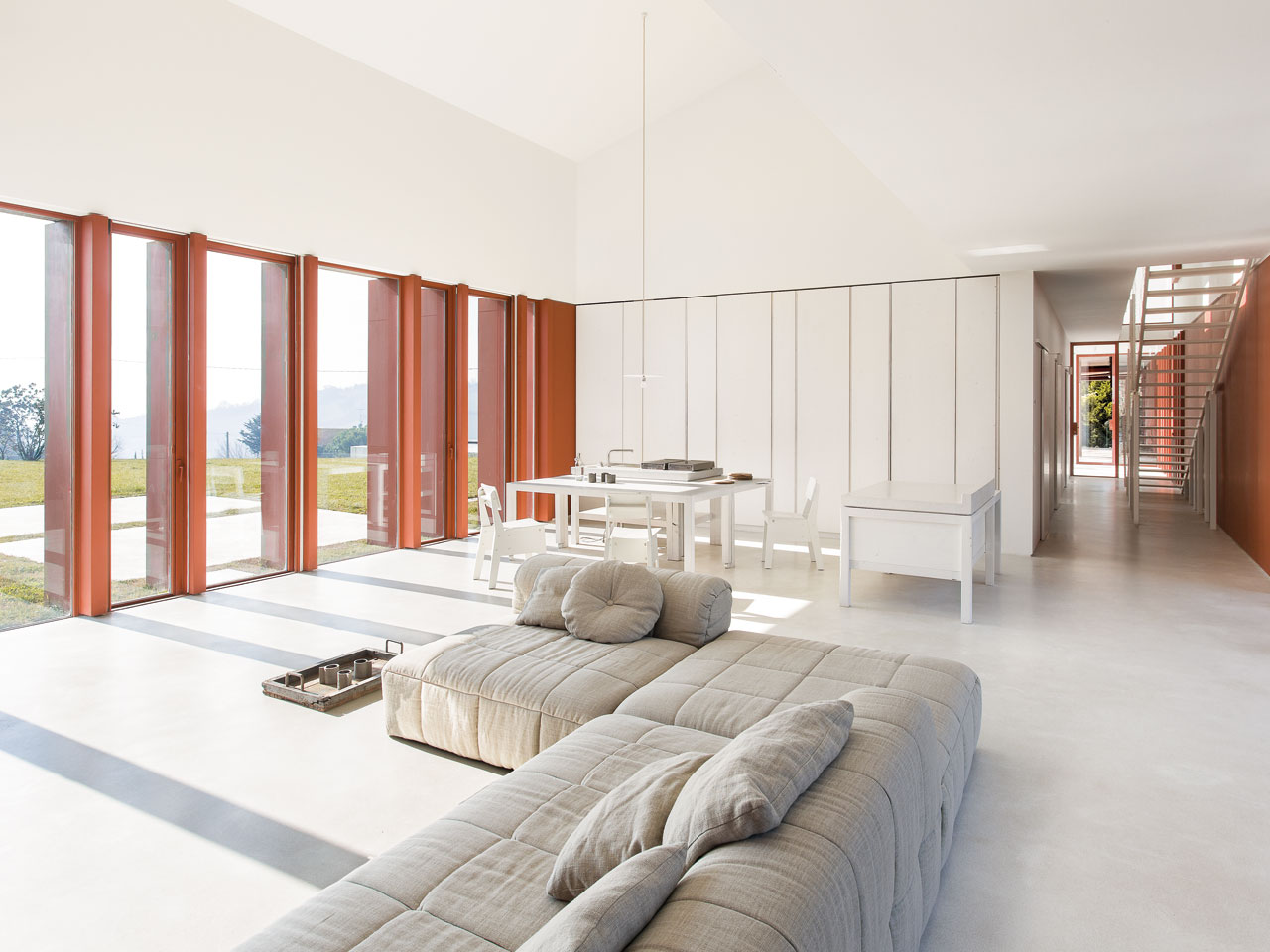
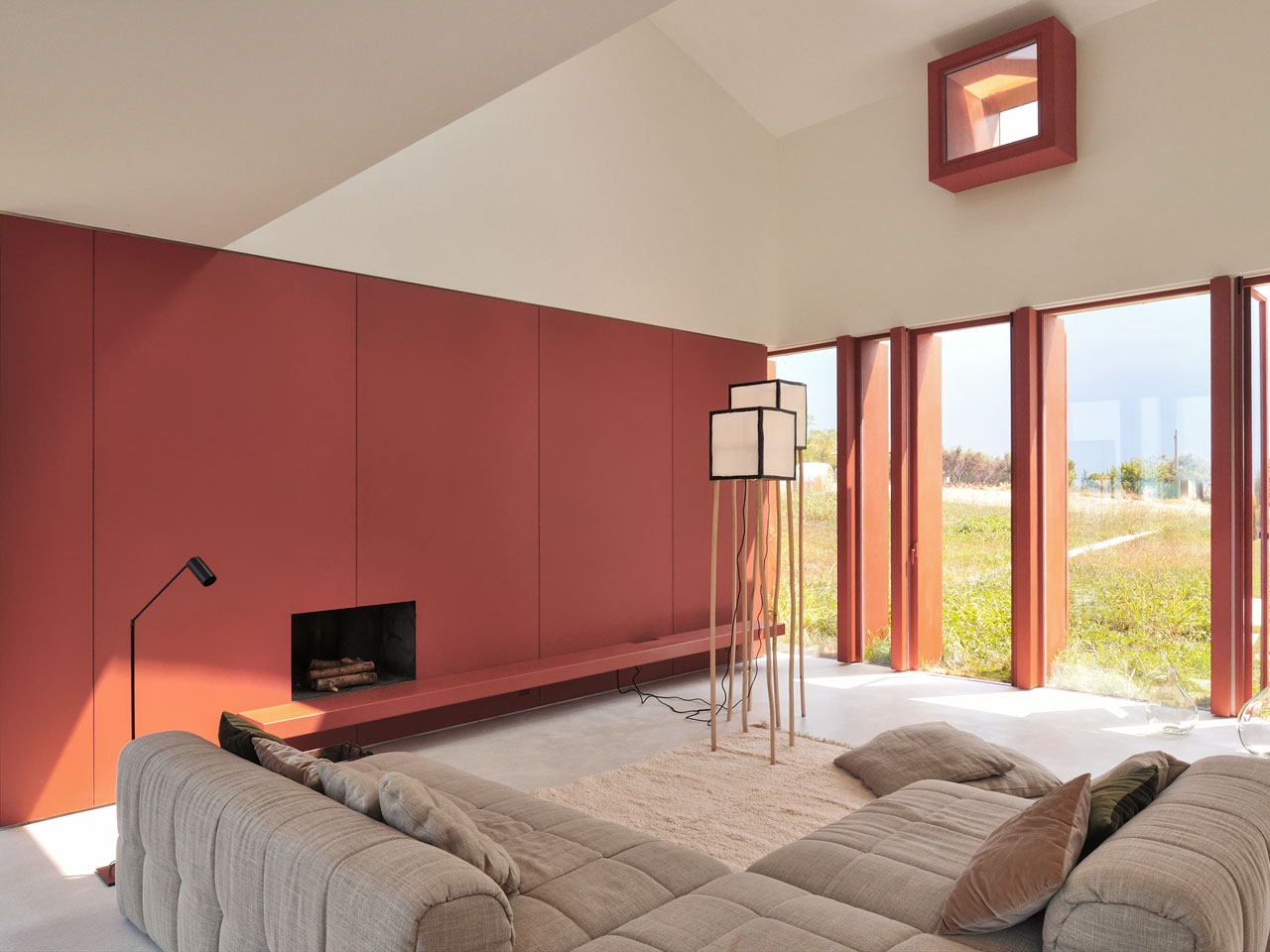
Both levels feature copious windows that frame the pastoral landscape. On the ground floor, a large portion of the central area is open. The windows of the metal structure easily turn into opening apertures, directly linking the kitchen, living room and spa with the outside space while also providing expansive views in multiple directions. The openings also deliver sufficient cross-ventilation to eliminate the need for air conditioning in the summer while allowing for thermal gain during the cold months. A rainwater collection network connected with underground tanks provides a supply of water, further increasing the environmental sustainability of the home.
The windows on the upper floor frame pastoral views and, thanks to the strategic placement of mirrors arranged to completely cover side openings, multiply the views of the surrounding landscape.
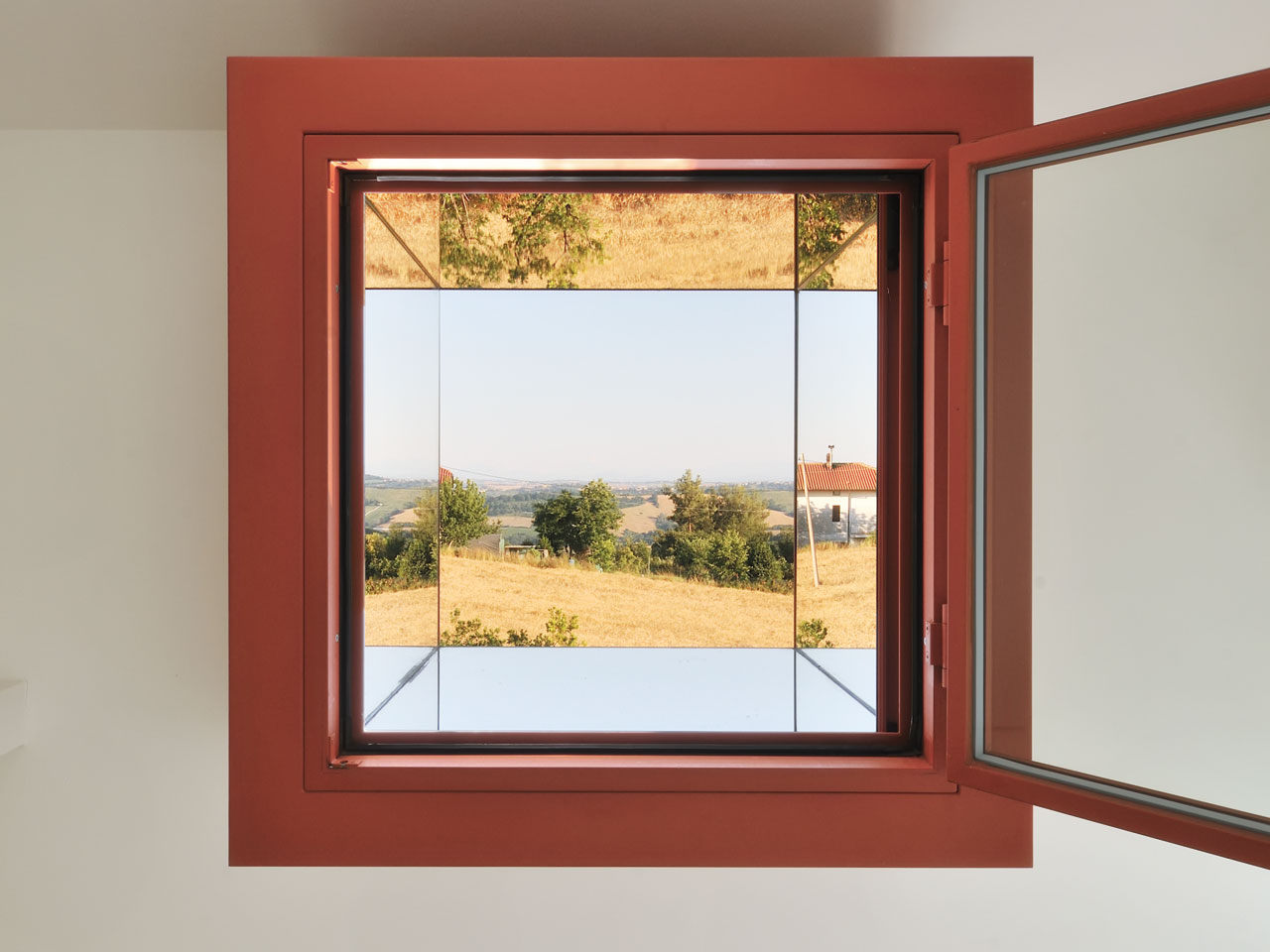
Solid ash wood, including the bark, knots and splits, were dyed white for the construction of the furnishings, all of which were custom-designed by the architect to further form a space that feels “both eternal and open to the future”. Pre-finished pine board panels were used for secondary partitions, while the kitchen countertops, sink and basins, also designed by the architect, were made of cement and quartz.
Although ‘rustic’ and ‘minimal’ in character, Border Crossing House also responds perfectly to what luxury means today.
[row][column width=”50%”]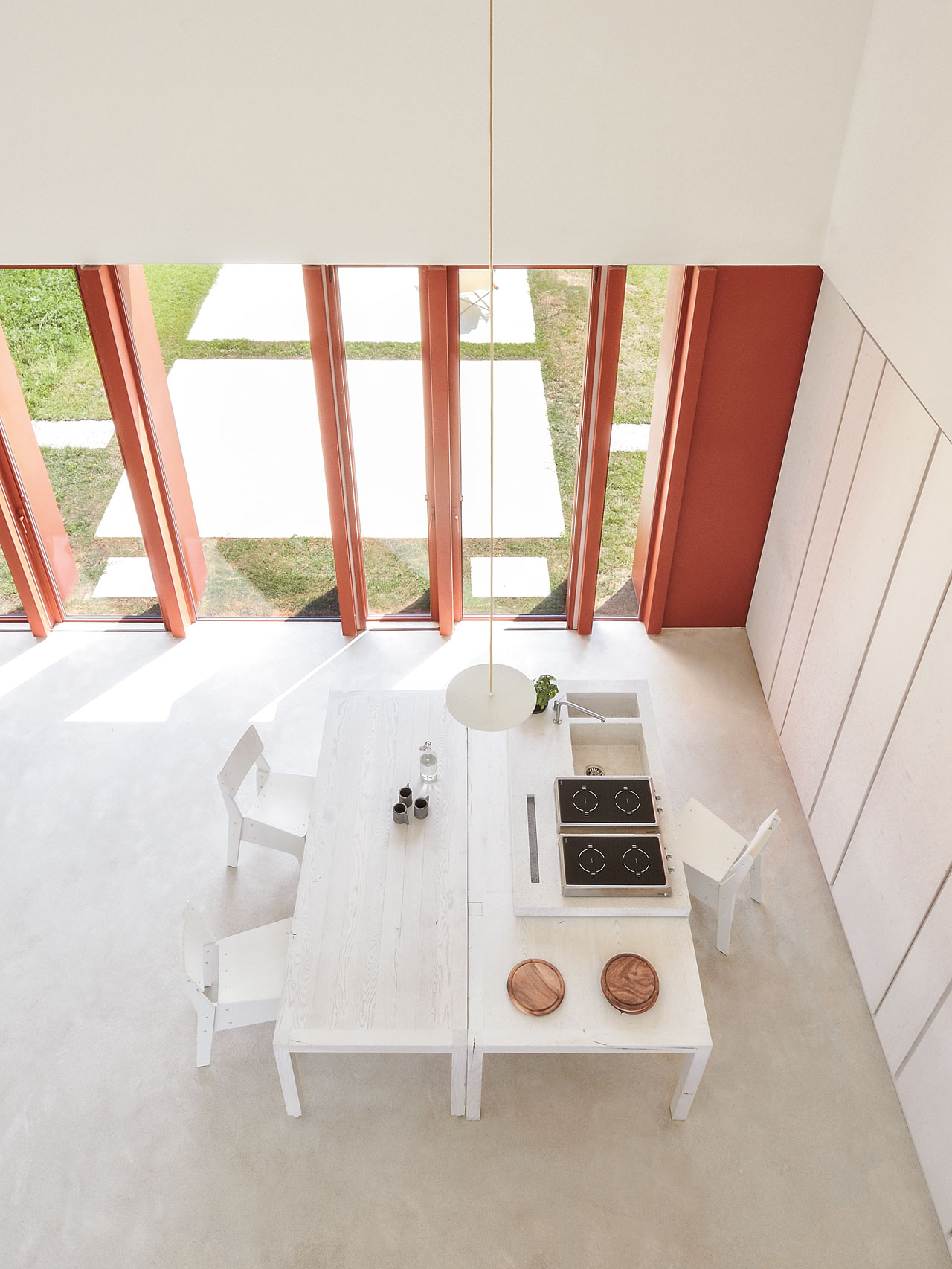 [/column][column width=”50%”]
[/column][column width=”50%”]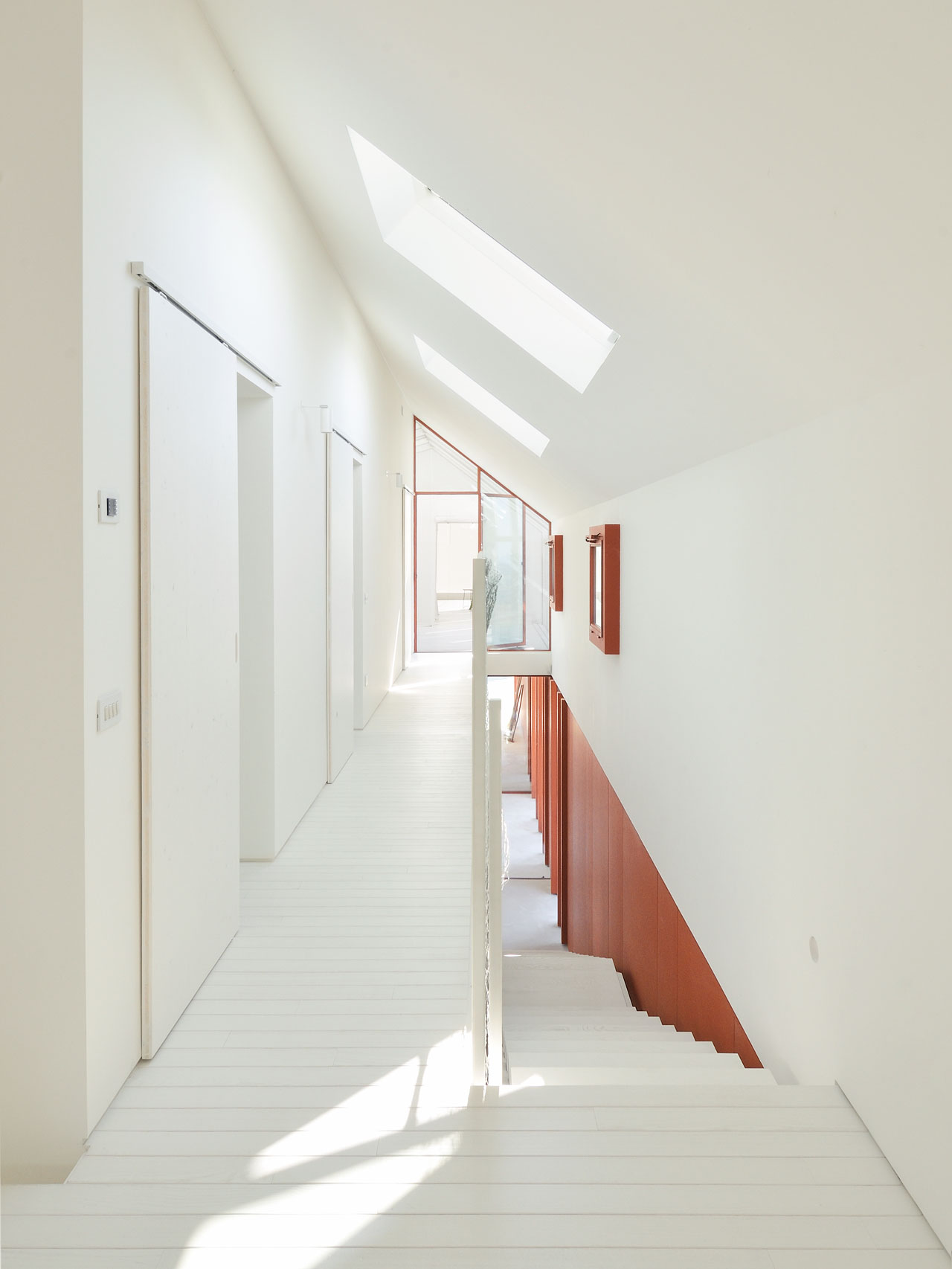 [/column][/row]
[/column][/row]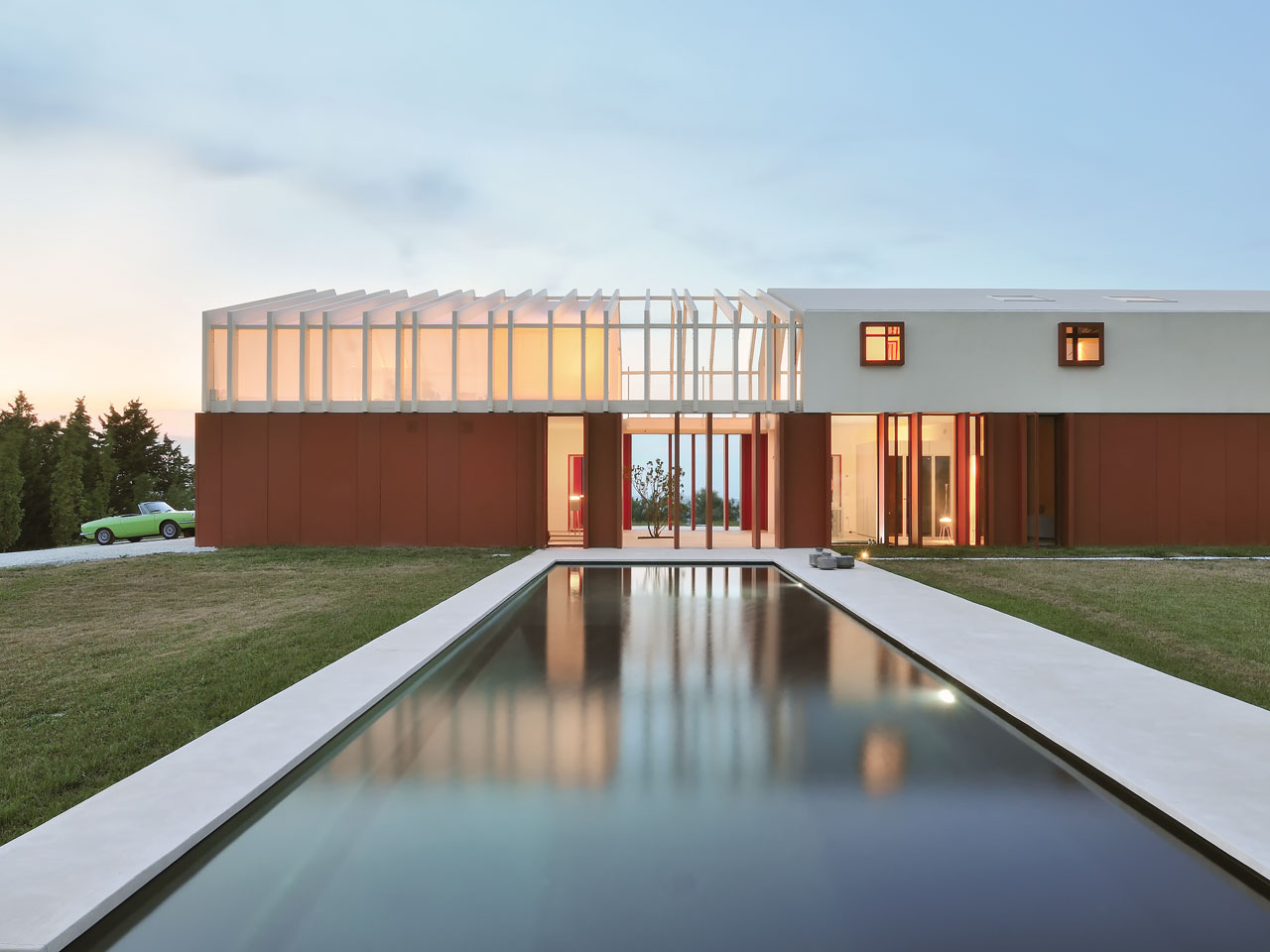
Photography: Alessandro Magi Galluzzi
The Latest
Designing Movement
RIMOWA’s signature grooved aluminium meets Vitra’s refined design sensibilities
A Sense of Sanctuary
We interview Tanuj Goenka, Director of Kerry Hill Architects (KHA) on the development of the latest Aman Residences in Dubai
Elevated Design
In the heart of Saudi Arabia’s Aseer region, DLR Group has redefined hospitality through bold architecture, regional resonance and a contemporary lens on culture at Hilton The Point
Turkish furniture house BYKEPI opens its first flagship in Dubai
Located in the Art of Living, the new BYKEPI store adds to the brand's international expansion.
Yla launches Audace – where metal transforms into sculptural elegance
The UAE-based luxury furniture atelier reimagines the role of metal in interior design through its inaugural collection.
Step inside Al Huzaifa Design Studio’s latest project
The studio has announced the completion of a bespoke holiday villa project in Fujairah.
Soulful Sanctuary
We take you inside a British design duo’s Tulum vacation home
A Sculptural Ode to the Sea
Designed by Killa Design, this bold architectural statement captures the spirit of superyachts and sustainability, and the evolution of Dubai’s coastline
Elevate Your Reading Space
Assouline’s new objects and home fragrances collection are an ideal complement to your reading rituals
All Aboard
What it will be like aboard the world’s largest residential yacht, the ULYSSIA?
Inside The Charleston
A tribute to Galle Fort’s complex heritage, The Charleston blends Art Deco elegance with Sri Lankan artistry and Bawa-infused modernism
Design Take: Buddha Bar
We unveil the story behind the iconic design of the much-loved Buddha Bar in Grosvenor House.

