Copyright © 2025 Motivate Media Group. All rights reserved.
Border Crossing House by Simone Subissati Architects reinvents the meaning of luxury
Italian property evokes an organic relationship with the surrounding Italian countryside.
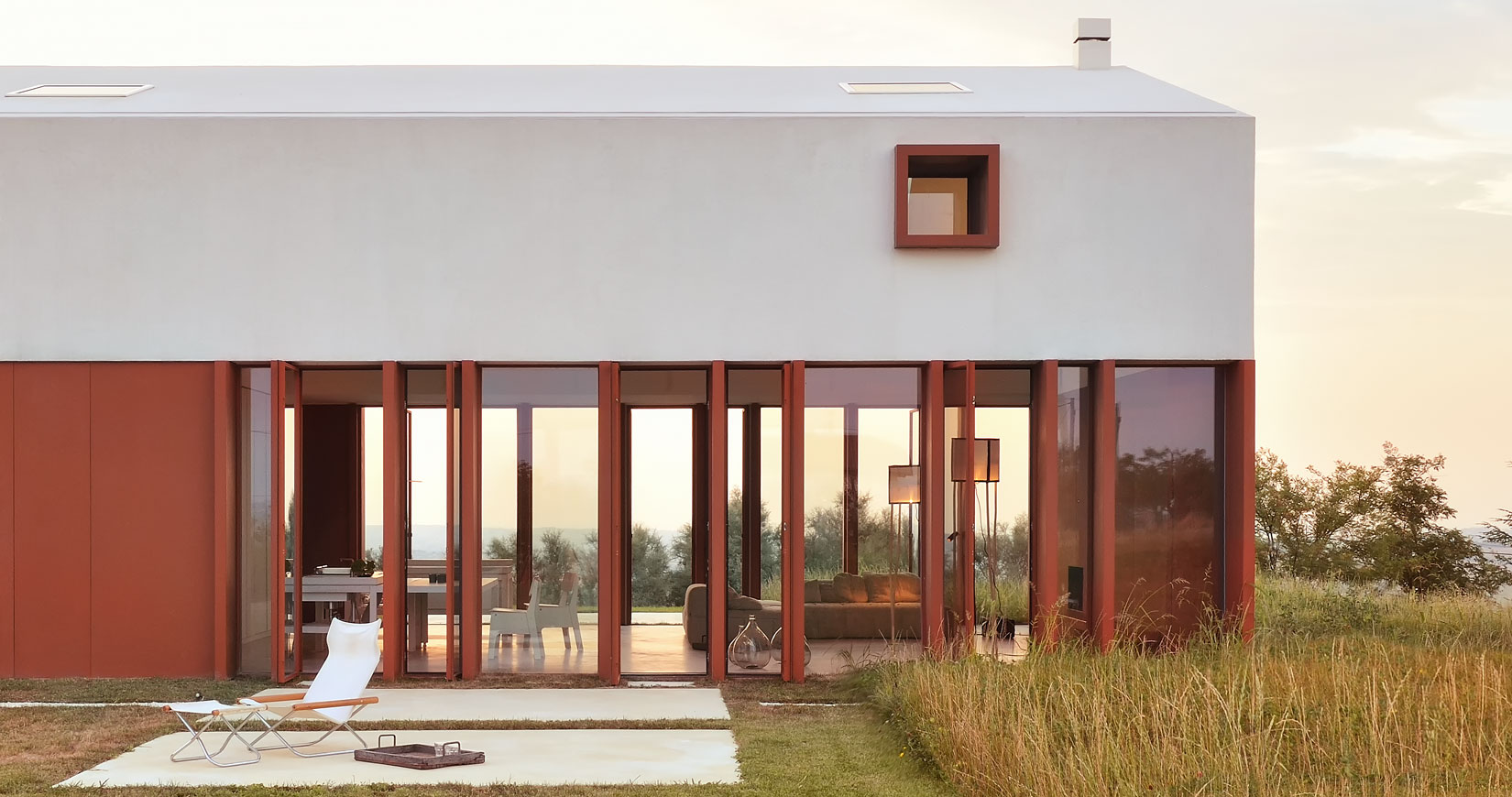
Set among cultivated fields and surrounded by lush ornamental grasses, Border Crossing House in the Marche region of Italy reflects its setting in an original format.
Designed by Simone Subissati Architects, the private residence features striking roof lines, reminiscent of a traditional barn soaring above the red-painted lower level, injecting experimentation into a traditional construction.
The unique luxury of the house does not rely on opulence and ostentation, but rather on space, freedom and the flexibility to enjoy both. As Simone Subissati explains, “Luxury is how we use the spaces. It is the kind of lifestyle implied by the project and by the site. It is not an ostentatious display of fancy and precious artefacts.”
The architect imagined “a space that would feel as if was ‘inherited.’ I wanted it to be the least opulent it could be; it is meant to feel ‘as if it had always been there’, despite being contemporary and in many ways very distant from tradition. A space without frills and without luxury, just like the buildings in the rural tradition, where people both lived and worked.”
[row][column width=”50%”]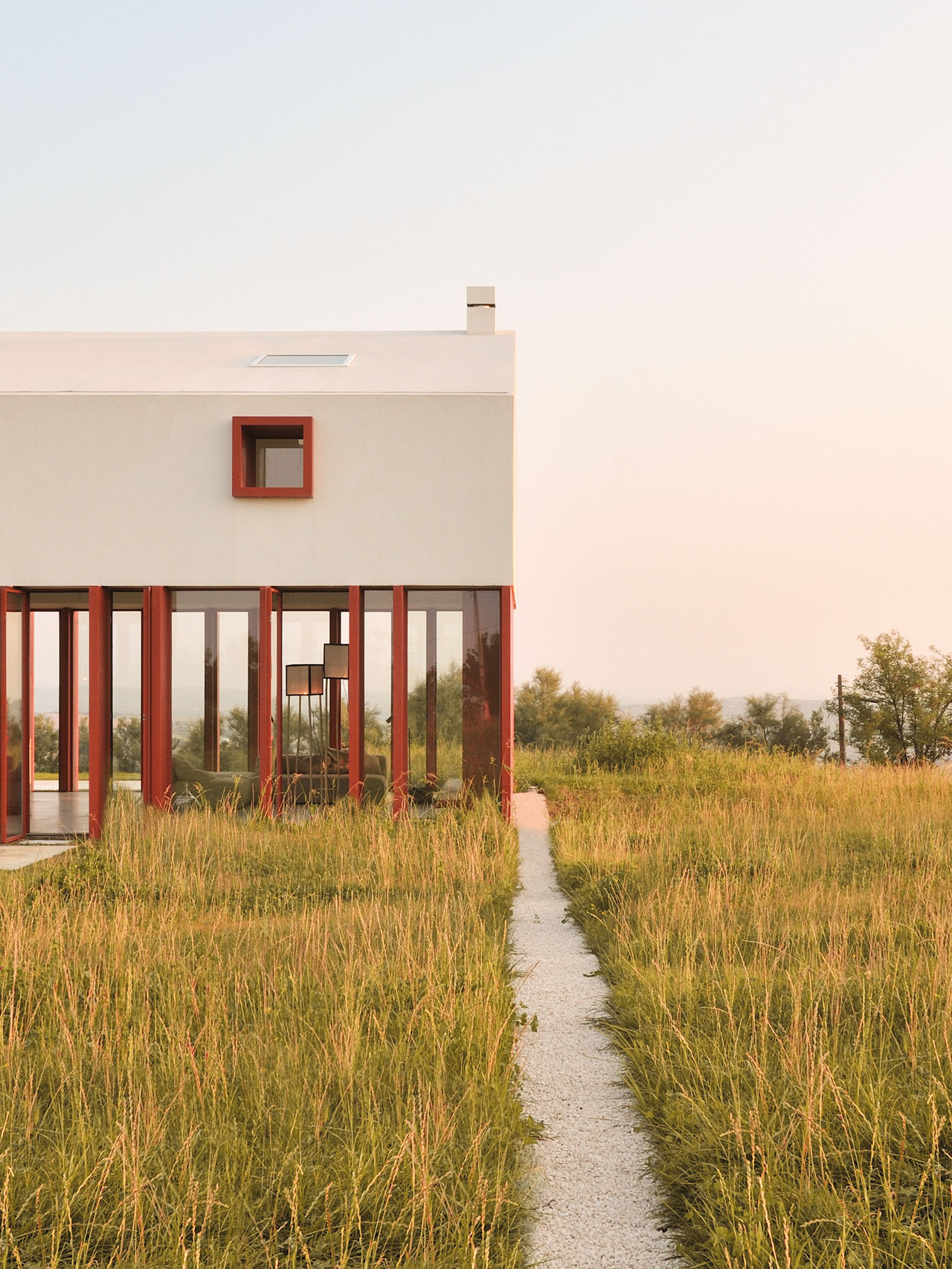 [/column][column width=”50%”]
[/column][column width=”50%”]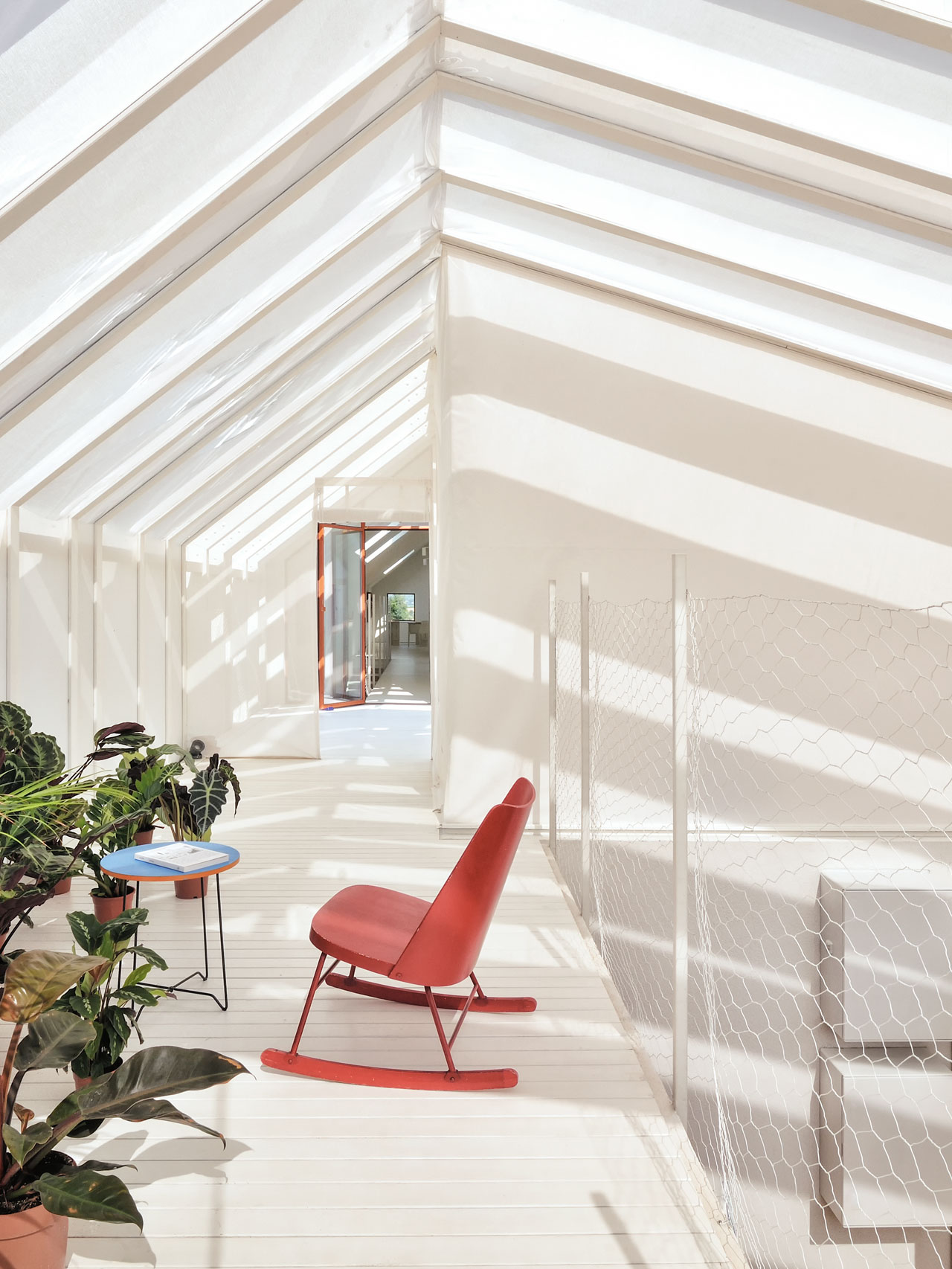 [/column][/row]
[/column][/row]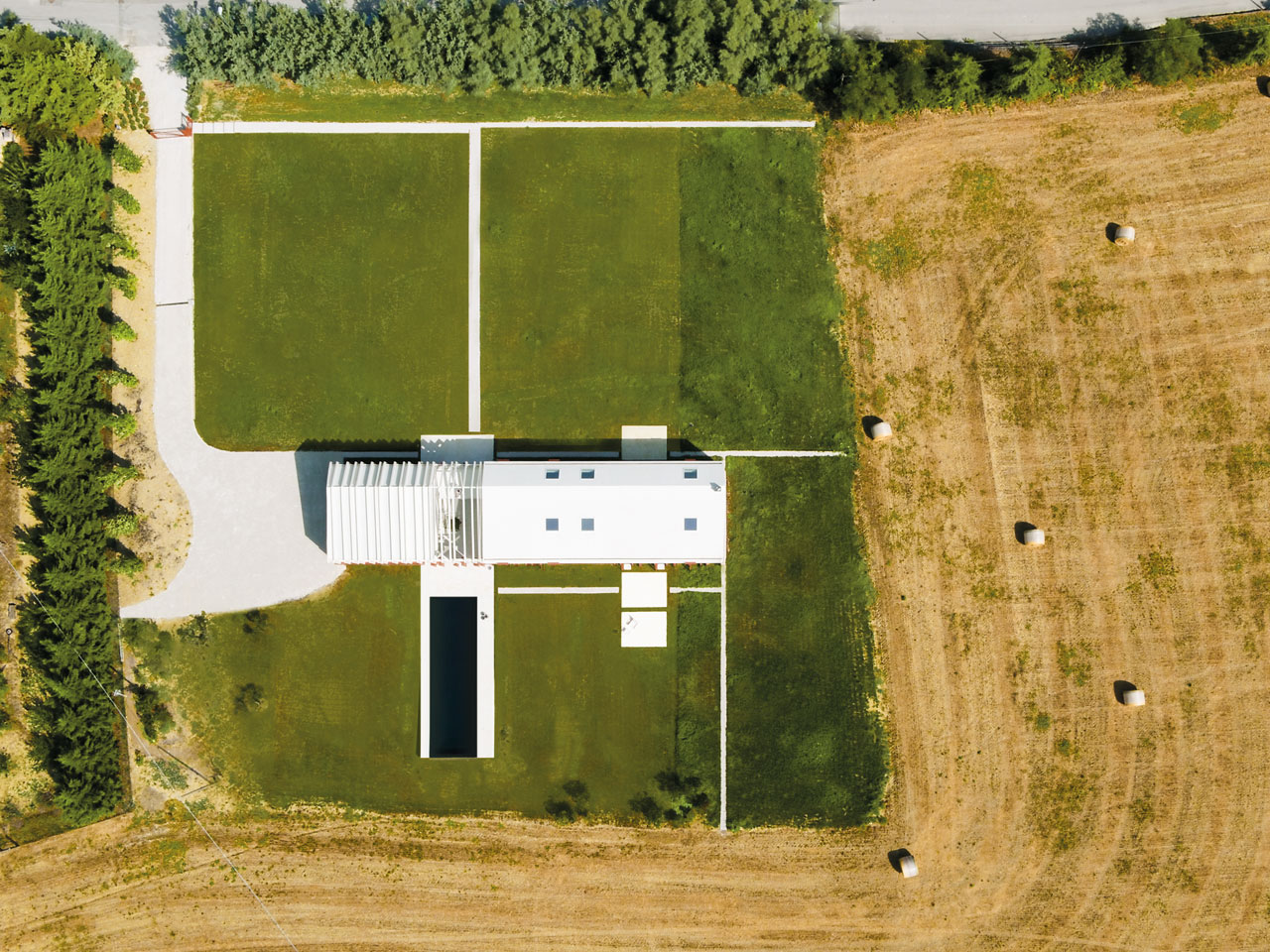
The rectangular structure is enveloped by decorative grasses, rather than planted ornamental gardens, making it a part of the surrounding cultivated farmland.
The ground floor of the 350-square metre home is the dedicated living area and is made of iron painted with a deep red anti-rust primer. Distinguishing the upper floor, where the sleeping areas are located, is a large open space made of laminated wood and covered with micro-perforated metal sheets. The upper white structure allows natural light to enter during the day and illuminate the edifice at night, turning Border Crossing House into a large, luminous lamp.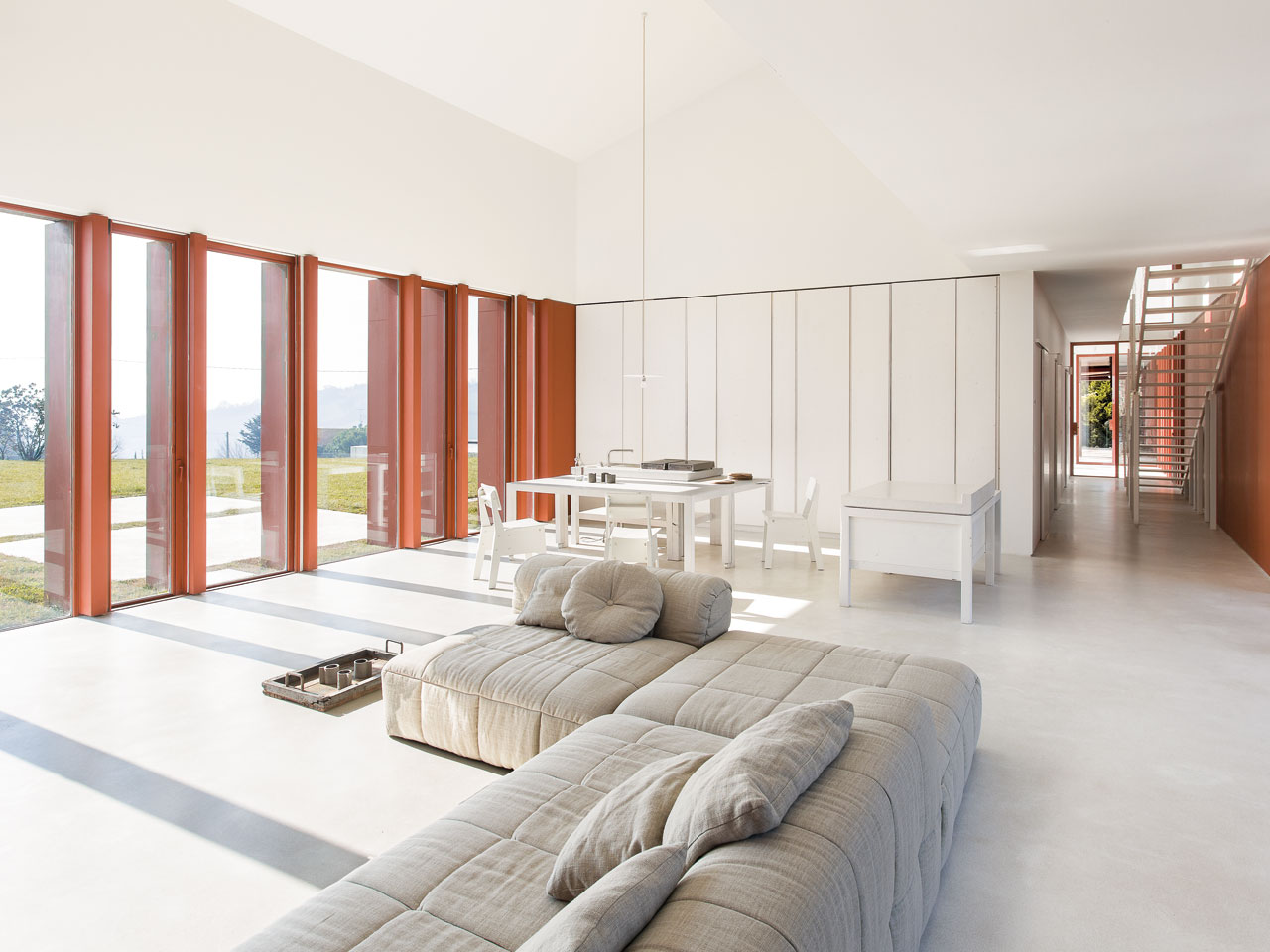
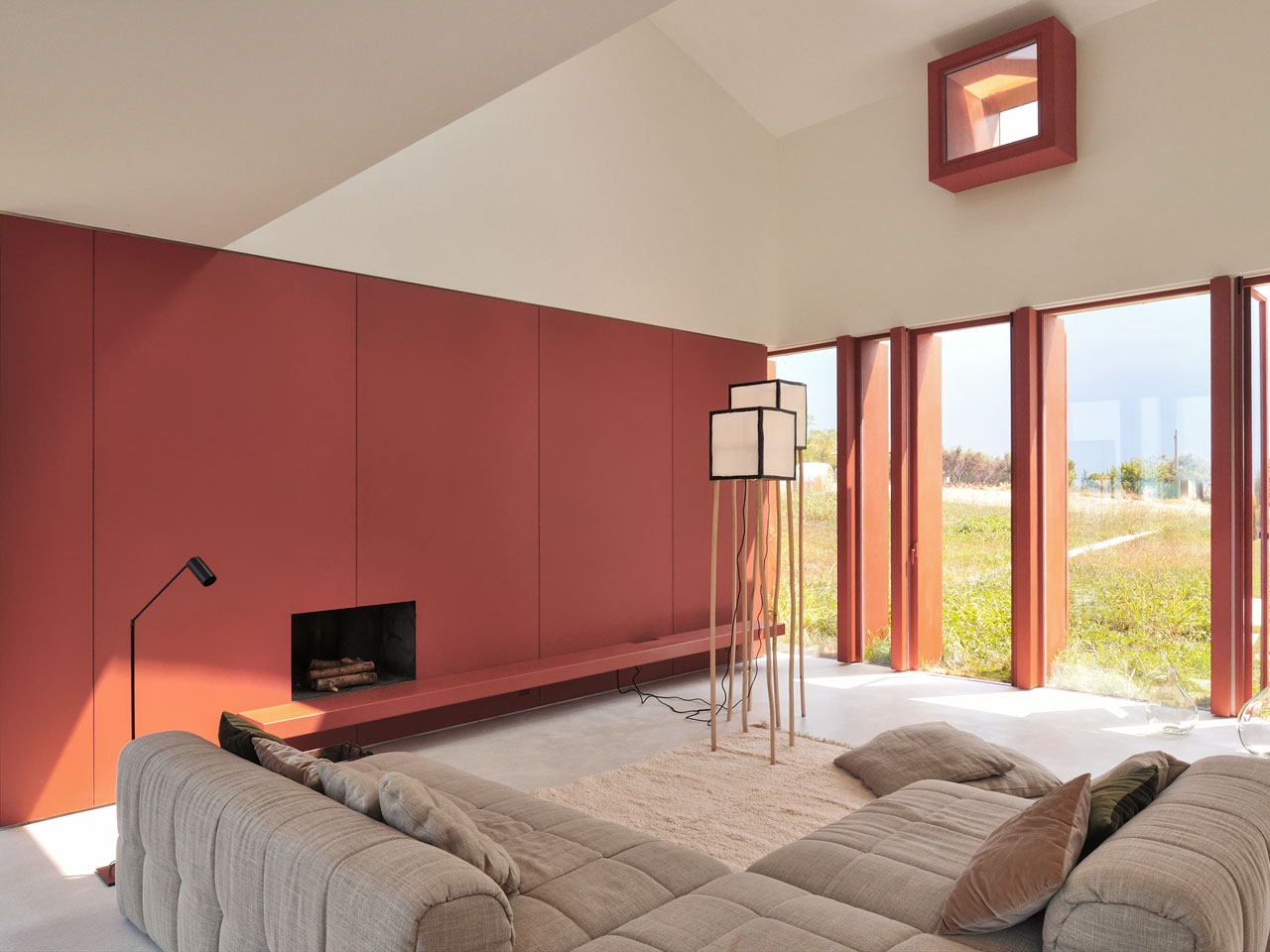
Both levels feature copious windows that frame the pastoral landscape. On the ground floor, a large portion of the central area is open. The windows of the metal structure easily turn into opening apertures, directly linking the kitchen, living room and spa with the outside space while also providing expansive views in multiple directions. The openings also deliver sufficient cross-ventilation to eliminate the need for air conditioning in the summer while allowing for thermal gain during the cold months. A rainwater collection network connected with underground tanks provides a supply of water, further increasing the environmental sustainability of the home.
The windows on the upper floor frame pastoral views and, thanks to the strategic placement of mirrors arranged to completely cover side openings, multiply the views of the surrounding landscape.
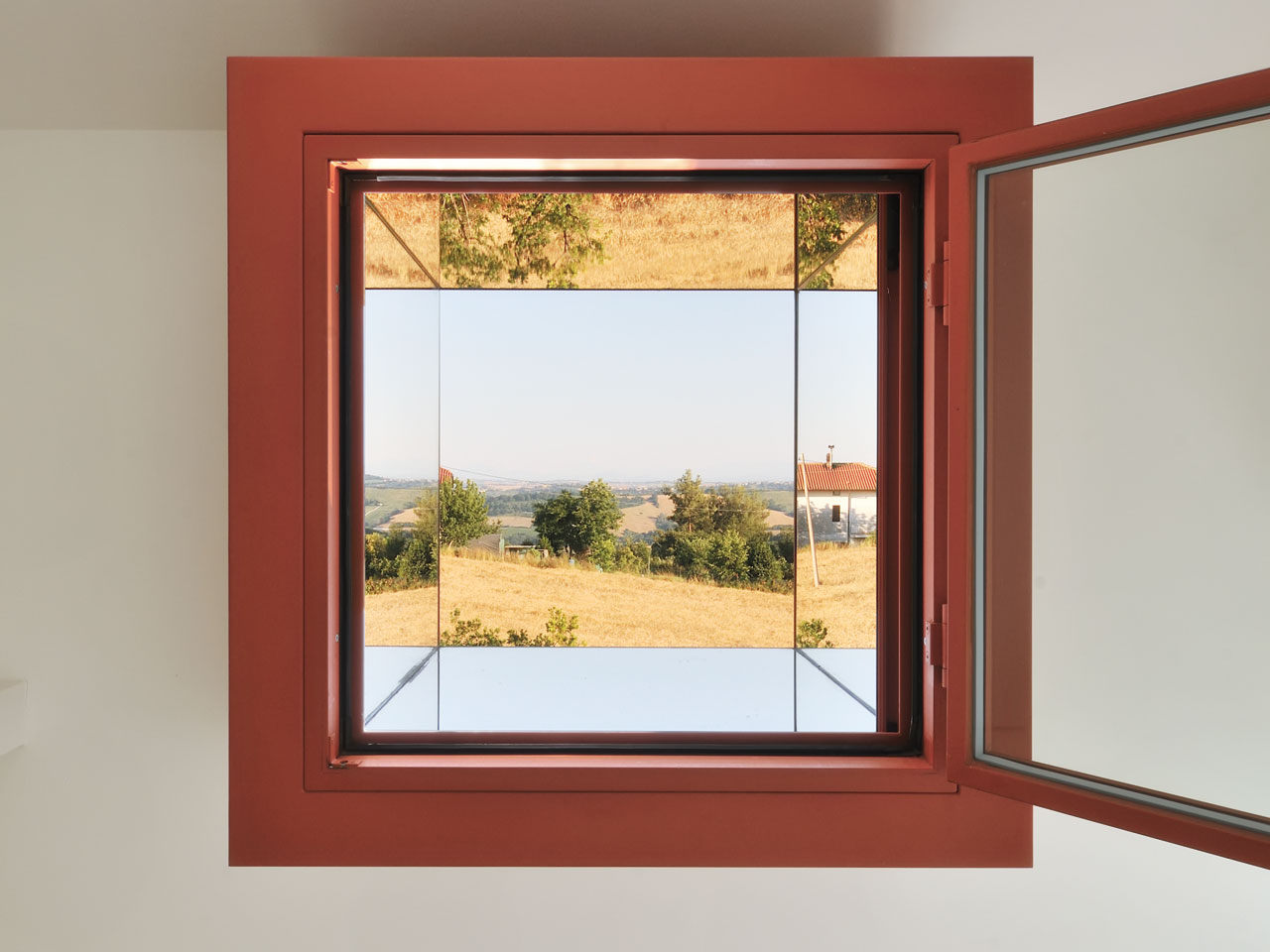
Solid ash wood, including the bark, knots and splits, were dyed white for the construction of the furnishings, all of which were custom-designed by the architect to further form a space that feels “both eternal and open to the future”. Pre-finished pine board panels were used for secondary partitions, while the kitchen countertops, sink and basins, also designed by the architect, were made of cement and quartz.
Although ‘rustic’ and ‘minimal’ in character, Border Crossing House also responds perfectly to what luxury means today.
[row][column width=”50%”]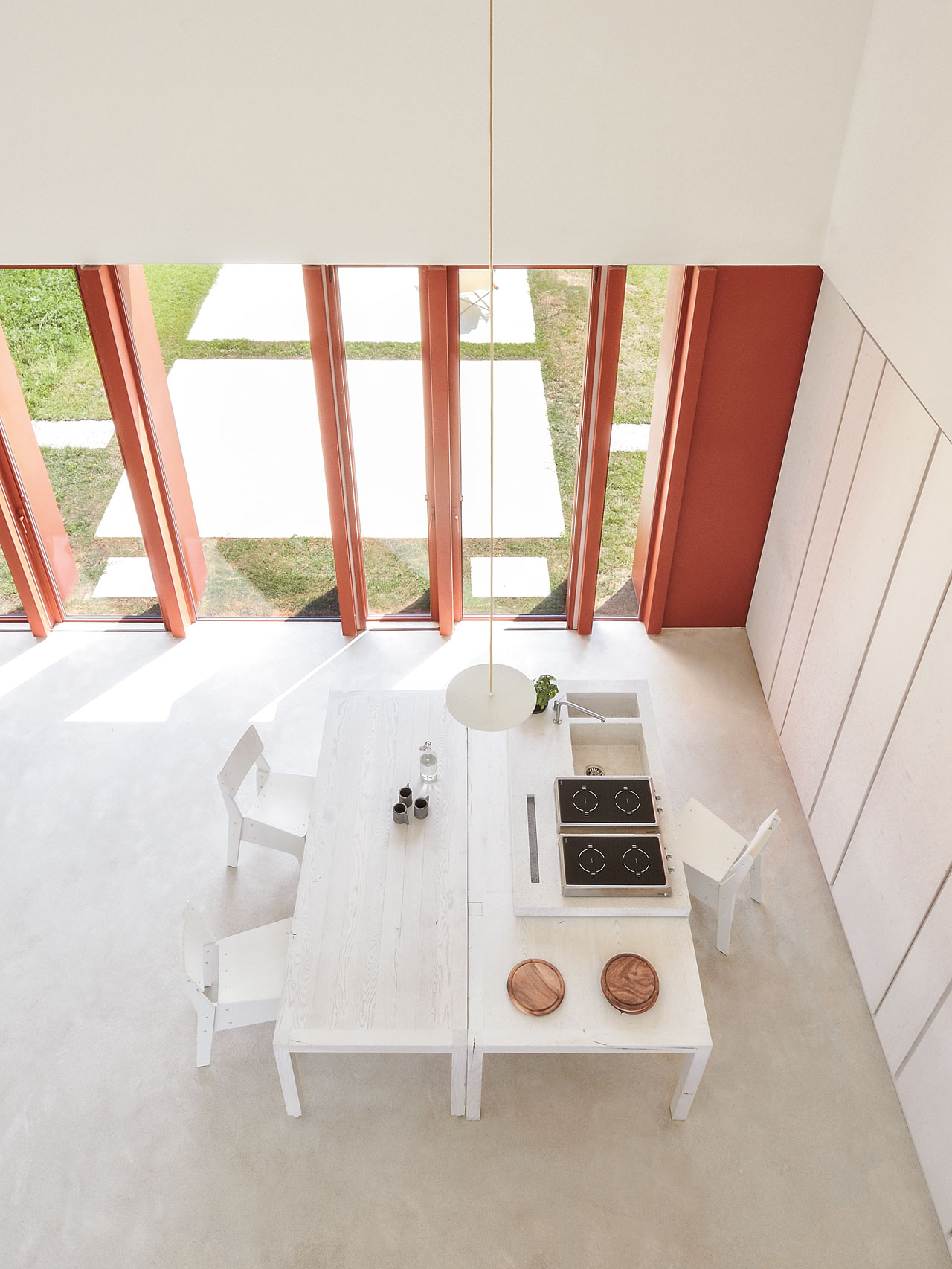 [/column][column width=”50%”]
[/column][column width=”50%”]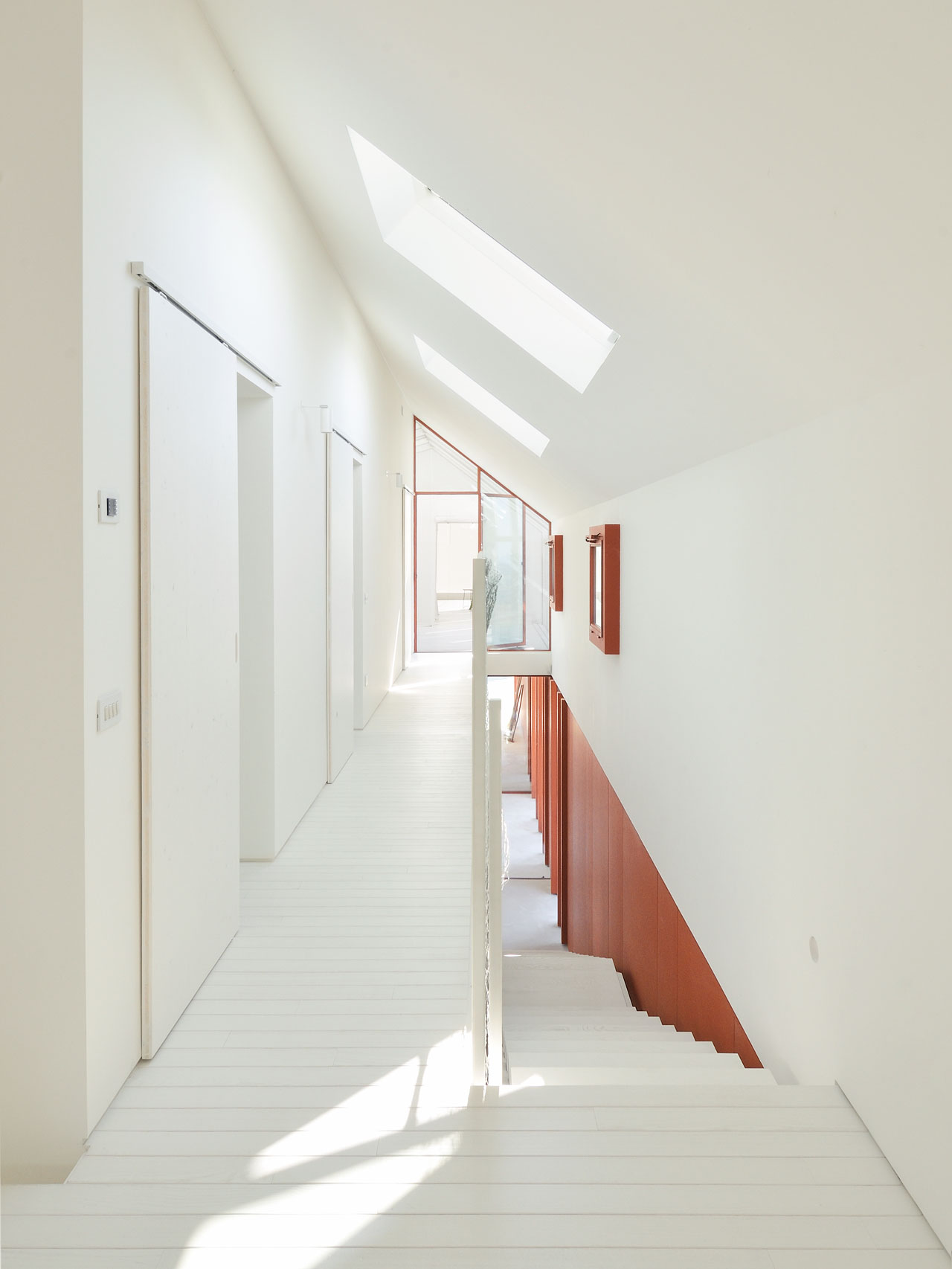 [/column][/row]
[/column][/row]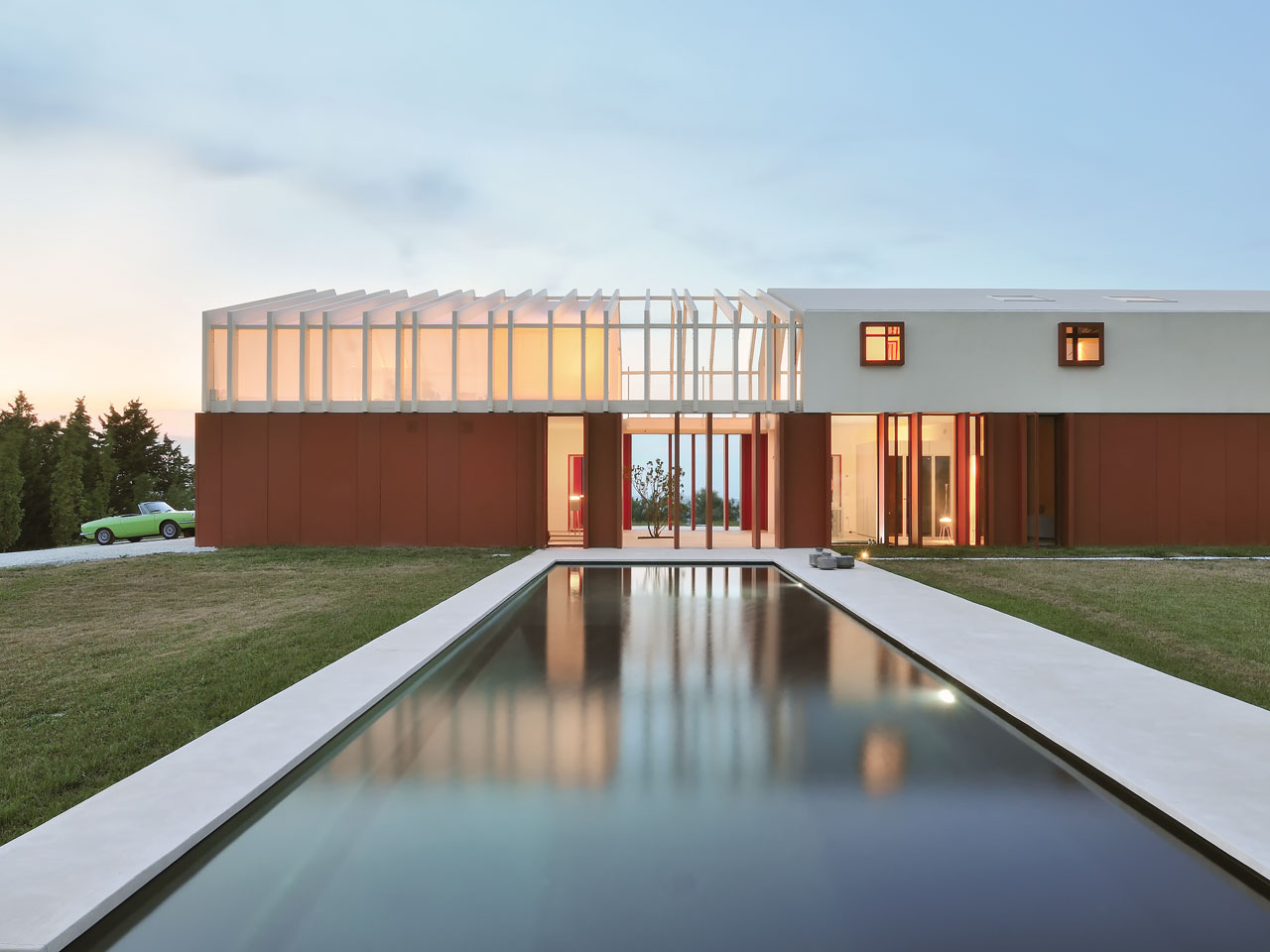
Photography: Alessandro Magi Galluzzi
The Latest
How Eywa’s design execution is both challenging and exceptional
Mihir Sanganee, Chief Strategy Officer and Co-Founder at Designsmith shares the journey behind shaping the interior fitout of this regenerative design project
Design Take: MEI by 4SPACE
Where heritage meets modern design.
The Choreographer of Letters
Taking place at the Bassam Freiha Art Foundation until 25 January 2026, this landmark exhibition features Nja Mahdaoui, one of the most influential figures in Arab modern art
A Home Away from Home
This home, designed by Blush International at the Atlantis The Royal Residences, perfectly balances practicality and beauty
Design Take: China Tang Dubai
Heritage aesthetics redefined through scale, texture, and vision.
Dubai Design Week: A Retrospective
The identity team were actively involved in Dubai Design Week and Downtown Design, capturing collaborations and taking part in key dialogues with the industry. Here’s an overview.
Highlights of Cairo Design Week 2025
Art, architecture, and culture shaped up this year's Cairo Design Week.
A Modern Haven
Sophie Paterson Interiors brings a refined, contemporary sensibility to a family home in Oman, blending soft luxury with subtle nods to local heritage
Past Reveals Future
Maison&Objet Paris returns from 15 to 19 January 2026 under the banner of excellence and savoir-faire
Sensory Design
Designed by Wangan Studio, this avant-garde space, dedicated to care, feels like a contemporary art gallery
Winner’s Panel with IF Hub
identity gathered for a conversation on 'The Art of Design - Curation and Storytelling'.
Building Spaces That Endure
identity hosted a panel in collaboration with GROHE.
















