Copyright © 2025 Motivate Media Group. All rights reserved.
BAYN Café by Styled Habitat redefines the intersection of modern architecture and historical context
Located at Qasr Al Muwaiji stands as a testament to design beautiful weaves of history
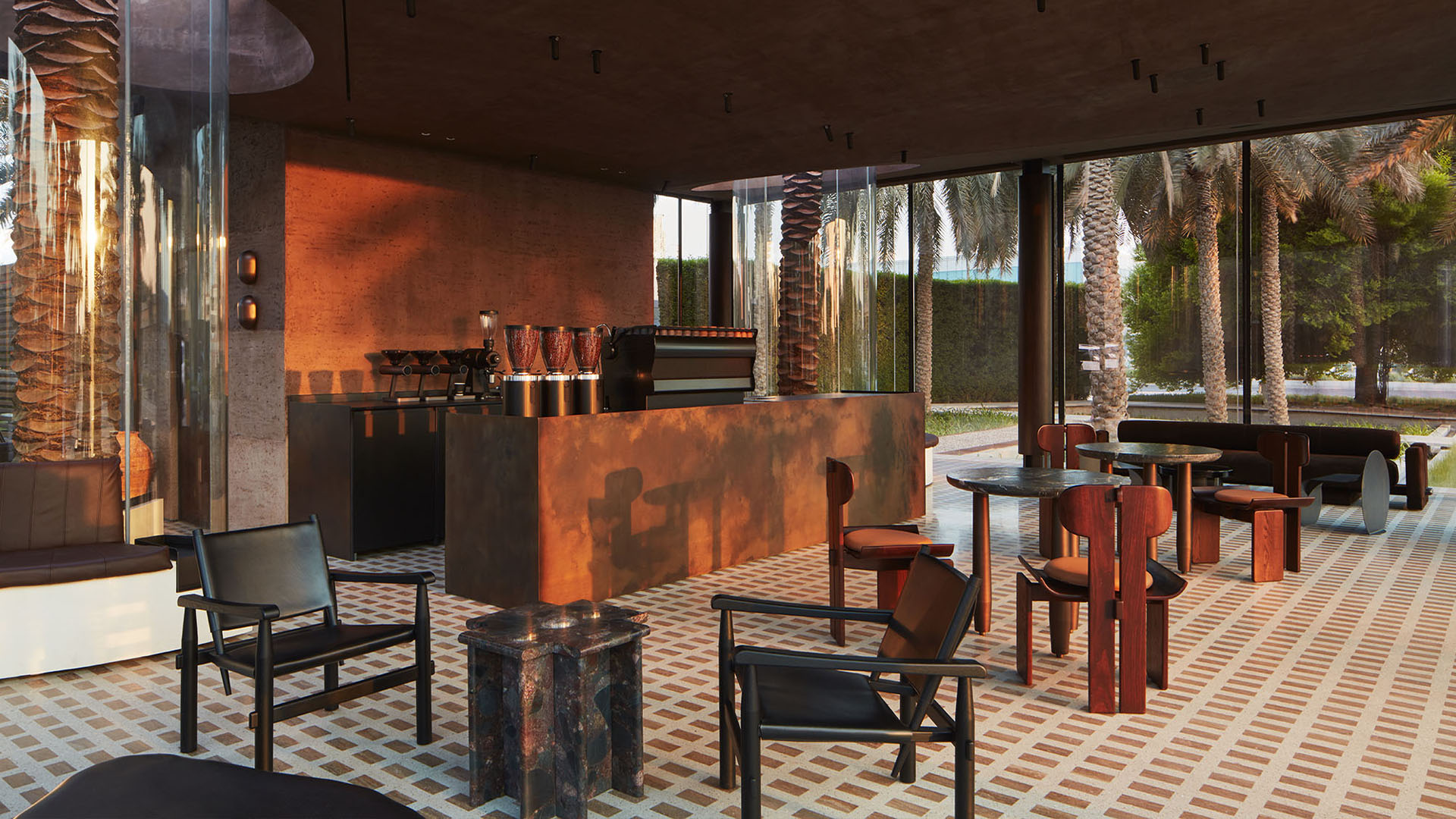
Located on the grounds of a UNESCO World Heritage Site, Bayn Coffee is nestled between an oasis of palms and sits on the grounds of Qasr Al Muwaiji in Al Ain. Situated on a historically and culturally significant landmark, the coffee bar draws on the history and cultural richness of its surroundings. Qasr Al Muwaiji is the birthplace of Sheikh Khalifa bin Zayed Al Nahyan, the former Ruler of Abu Dhabi and President of the U.A.E, and represents a fine example of early 20th century mudbrick architecture dating back to 1897. To maintain the historical integrity and not take away from the grandeur and importance of the fort, we had to think of ways to seamlessly integrate a new structure as part of the surrounding landscape.
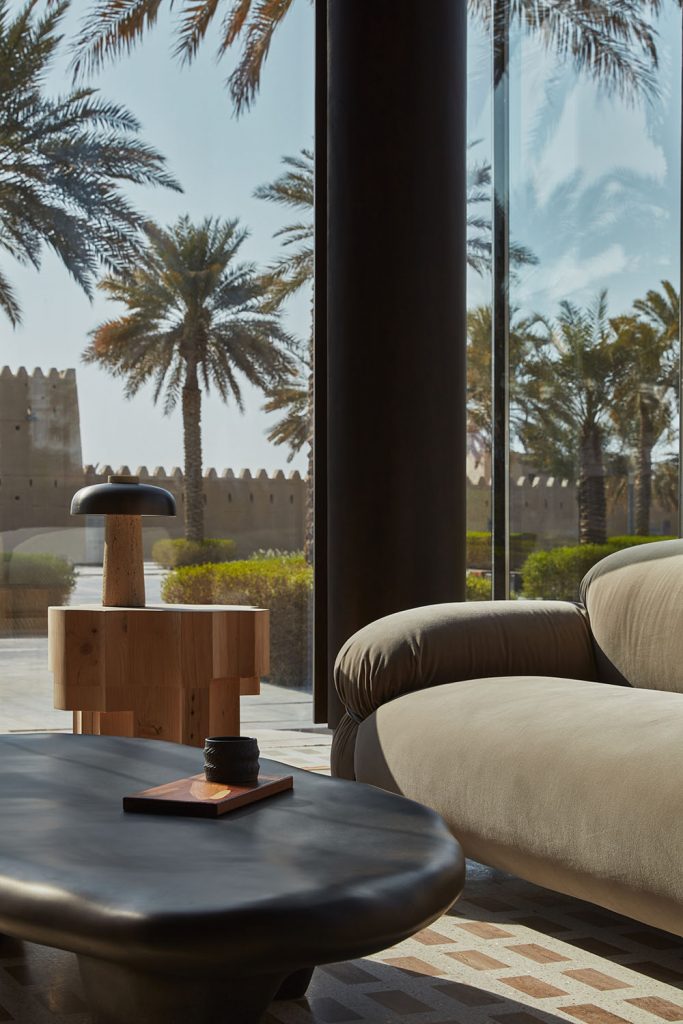
Bayn Coffee is nestled between an oasis of palms
Drawing inspiration from the historical site and the contemporary exhibition within the fort, this project redefines the intersection of modern architecture and historical context as well as the interplay between reality and reflection – where boundaries blur, and the reflections become a living kaleidoscope of nature and design.
Pulling in elements from the adjacent museum and the success of its structural fabrication, we carried through the same essence of modern architecture by elevating the structure above ground whilst attempting to keep it open and transparent. This necessitates a discrete approach to the design of the structural support. The structure itself is merely a double skinned reflective glass box sitting in between two palm trees. Hence the name ‘Bayn’ which literally translates to ‘the in between’ in Arabic. The in between of history and modernity, desert and oasis, reflections and reality, indoor and outdoor – all equating to a harmonious blend of human ingenuity and nature’s splendour.
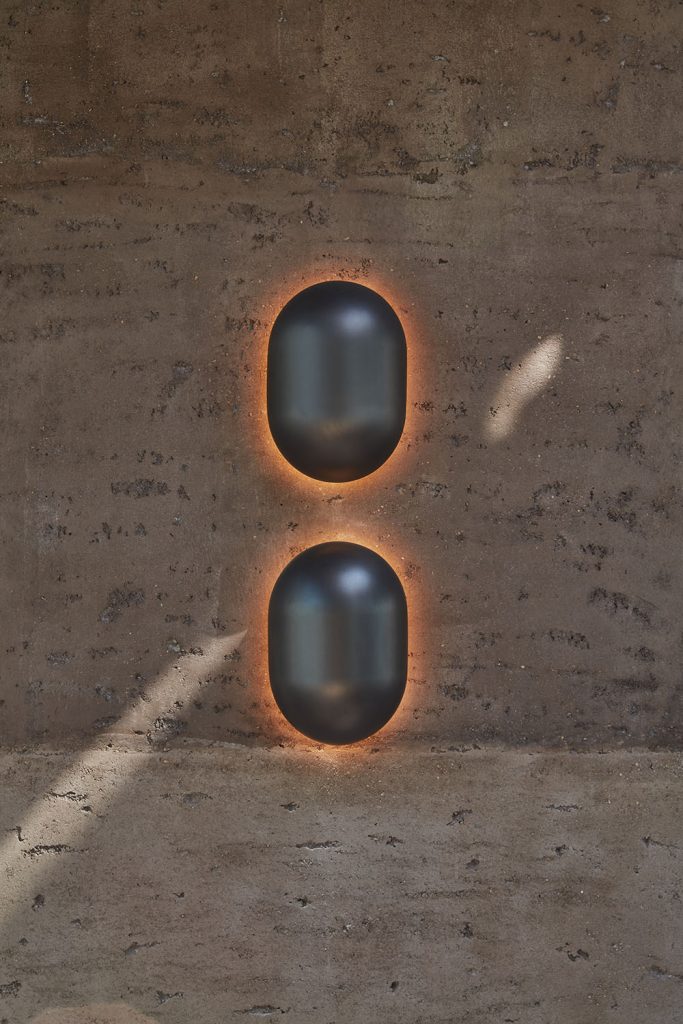
Mixing history and modernity
Our aim was to minimize the visible elements that might detract from the beauty of the surroundings and highlight at best the untouched palms that stand tall within the space. Encasing the barks as if to preserve the longevity and aging process of the palms. The design is about artful restraint and making room for a sensory experience – the echoes of history, the rustle and shadow casts of palm fronds, and the gentle murmur of the Falaj, an ancient Arab irrigation system. Considering that the location of the project came with a high level of restrictions in the preservation of the site, and it being Styled Habitat’s first architectural scope let alone first F&B, we had the privilege to work with young Emirati entrepreneurs, Mohamed & Salem Al Merri. With a true passion for his culture and discerning eye for design, together we managed to transform this endeavor into a symbol of cultural appreciation.
Despite the constraints posed by the site and zoning limitations, Bayn Coffee embraces flexibility and maximizes every inch of space. The design reflects a conscientious effort to ensure every component and material serves a dual purpose, a testament to our belief that constraints often serve as the catalyst for innovation. As one approaches Bayn Coffee, the extensive and reflective glass facade of the structure offers an exceptional vantage point to behold the breadth of the landscape, underscoring our dedication to highlighting the beauty of the fort and its surroundings and at the same time enhancing the experience of visitors.
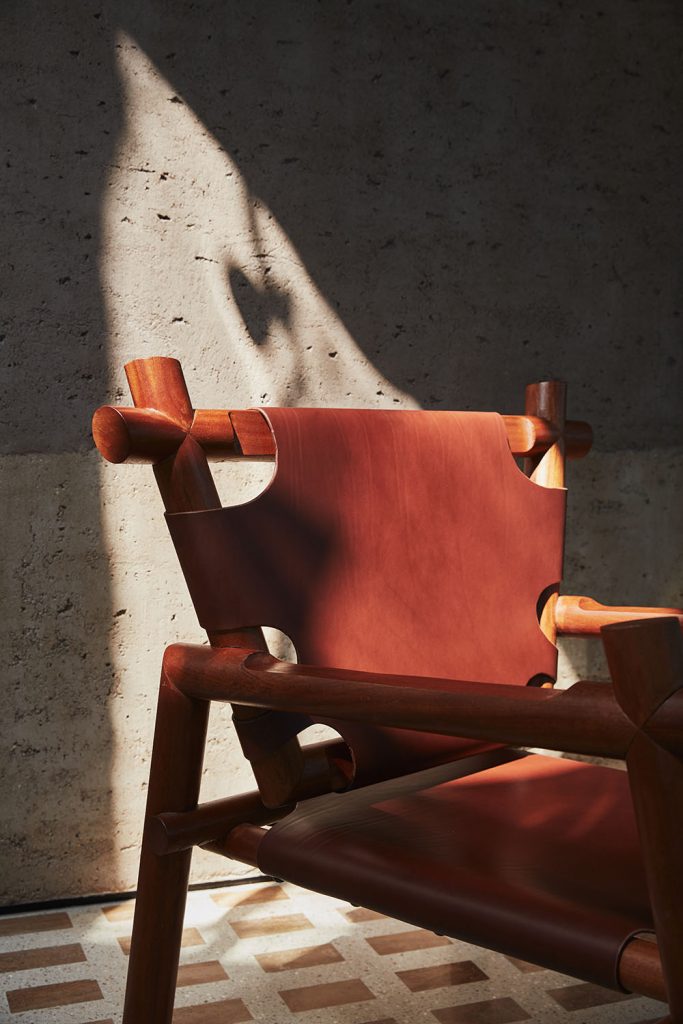
Intersect Lounge Chair – by Lewis Kemmenoe
Once inside, the floor-to-ceiling windows dissolve the boundary by serving as an extension of the view – seamlessly blurring the lines between indoor and outdoor spaces. This itself establishes an authentic connection to the natural world, fostering a sense of awe and reverence. Upon entering, visitors are greeted by a gently sloping clay-plastered ceiling focusing on the coffee bar that sits center stage of the space to highlight the coffee making process. The eye is imminently drawn towards the clay plastered wall that lays as the main backdrop to the bronze patina coffee bar.
Guests are greeted with meticulously curated furniture pieces that exemplify understated elegance. The furniture is reminiscent of traditional low seating, adding a nostalgic cue to the experience while the natural tones of the eclectic modern furniture compliments the warm palette of the space.
We take great pride in the clarity between our chosen materials whether it be glass, plaster, or steel as each element stands true to its character, allowing the landscape to shine and the architecture to recede.
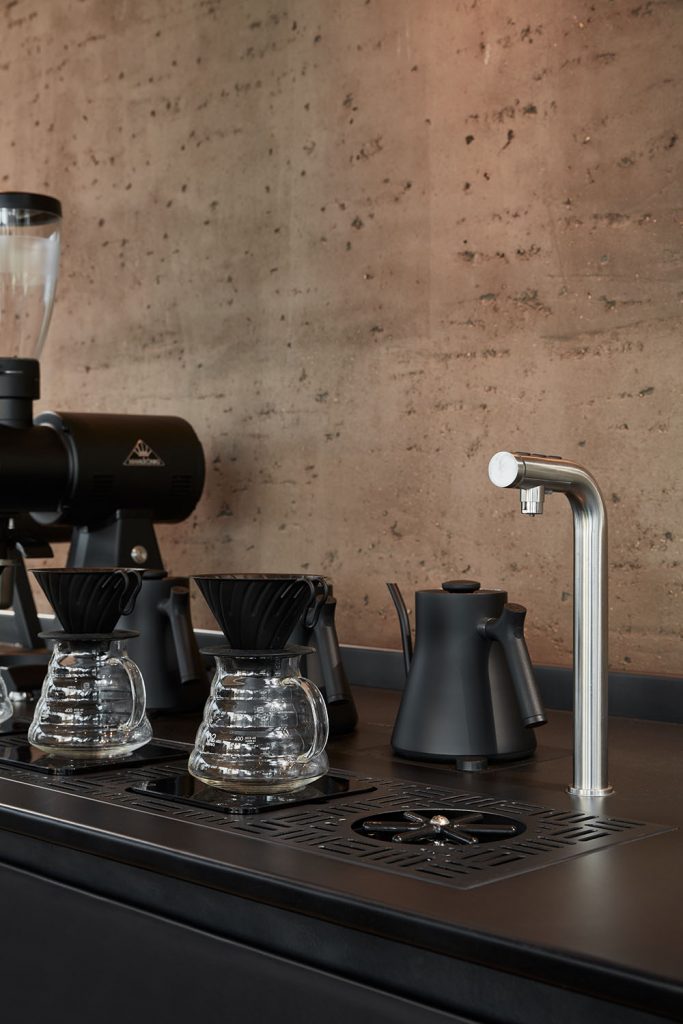
Elements of design
The material junctions are deliberate and clean, reflecting a commitment to showcasing the raw, honest beauty of these materials. Their ability to weather and patina with time underscores our focus on durability as a form of sustainability. The selection of material tonality and treatment of surfaces epitomize the surrounding abundant desert sand, allowing the space to remain grounded in its location’s origins while creating a sense of space. To further elevate the visitor experience, the building is oriented towards the west, allowing guests to witness the full desert sunset, while the glass walls capture the glinting reflections of the landscape, creating an ever-changing play of shadows and light throughout the day. The transparent, reflective nature of the building allows light to penetrate deep into the space, transforming it into a poetic symphony of illumination that evolves from dawn to dusk. The ambiance becomes even more profound as the surrounding palm trees sway in response to nature’s rhythm, especially on a rainy day.
As the sun sets behind the historical fort, and the desert takes on its mesmerizing hues, Bayn Coffee at Qasr Al Muwaiji stands as a testament to design that beautifully weaves together history, nature, and contemporary sophistication in an architectural piece that honours the past while embraces the future.
Technical sheet
Client: Mohamed Al Merri, Salem Al Merri
Joinery Contractor: Cherwell Interiors
Lighting: Fabraca Studios
Branding: Studio Foreign
Photographer: Oculis Project
More of Styled Habitat? Read here.
The Latest
How Eywa’s design execution is both challenging and exceptional
Mihir Sanganee, Chief Strategy Officer and Co-Founder at Designsmith shares the journey behind shaping the interior fitout of this regenerative design project
Design Take: MEI by 4SPACE
Where heritage meets modern design.
The Choreographer of Letters
Taking place at the Bassam Freiha Art Foundation until 25 January 2026, this landmark exhibition features Nja Mahdaoui, one of the most influential figures in Arab modern art
A Home Away from Home
This home, designed by Blush International at the Atlantis The Royal Residences, perfectly balances practicality and beauty
Design Take: China Tang Dubai
Heritage aesthetics redefined through scale, texture, and vision.
Dubai Design Week: A Retrospective
The identity team were actively involved in Dubai Design Week and Downtown Design, capturing collaborations and taking part in key dialogues with the industry. Here’s an overview.
Highlights of Cairo Design Week 2025
Art, architecture, and culture shaped up this year's Cairo Design Week.
A Modern Haven
Sophie Paterson Interiors brings a refined, contemporary sensibility to a family home in Oman, blending soft luxury with subtle nods to local heritage
Past Reveals Future
Maison&Objet Paris returns from 15 to 19 January 2026 under the banner of excellence and savoir-faire
Sensory Design
Designed by Wangan Studio, this avant-garde space, dedicated to care, feels like a contemporary art gallery
Winner’s Panel with IF Hub
identity gathered for a conversation on 'The Art of Design - Curation and Storytelling'.
Building Spaces That Endure
identity hosted a panel in collaboration with GROHE.
















