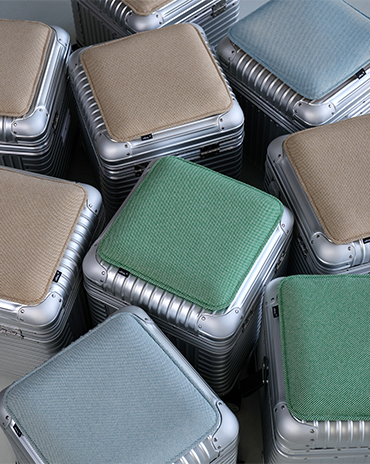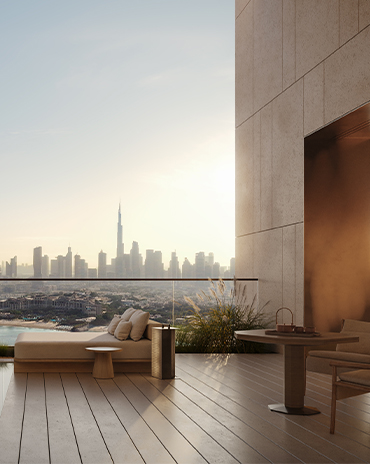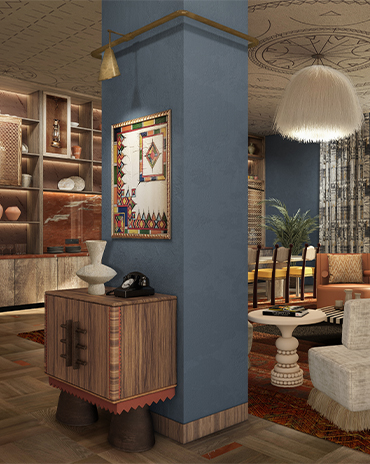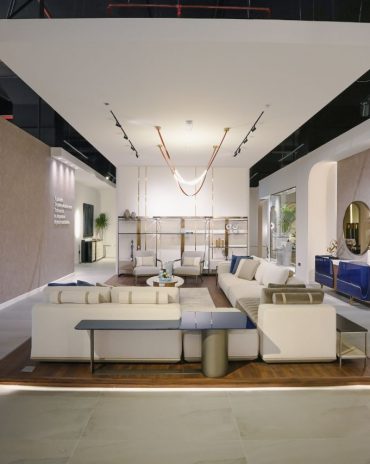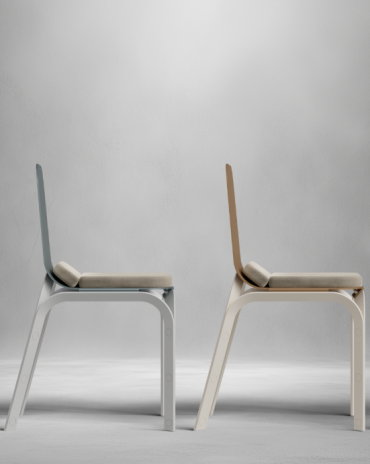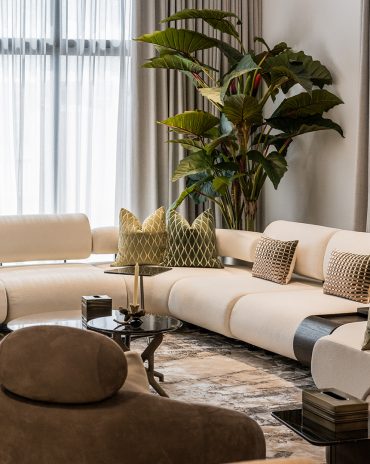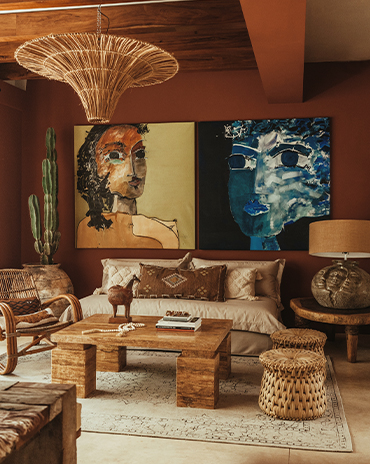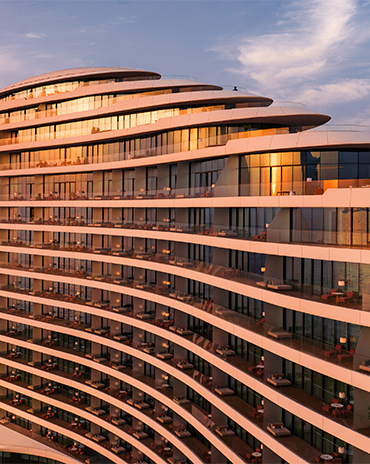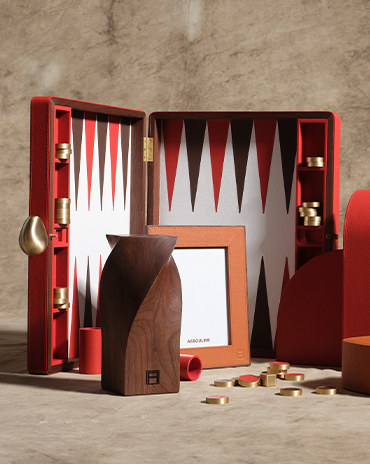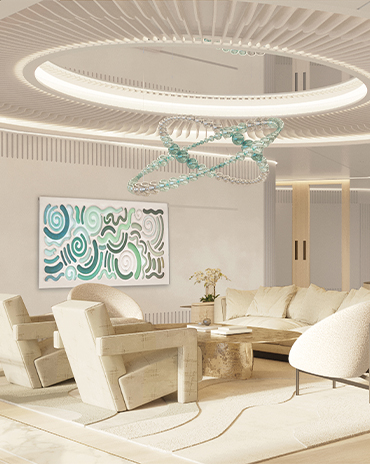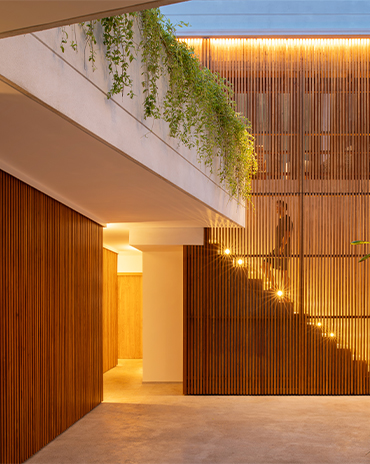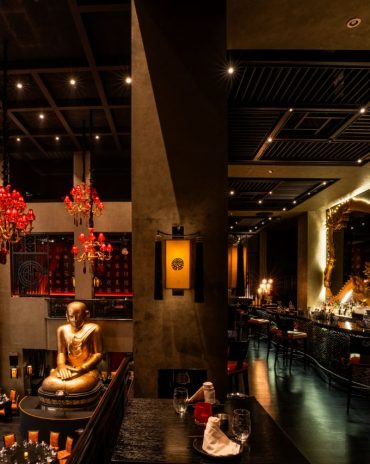Copyright © 2025 Motivate Media Group. All rights reserved.
Architecture studio Archiopteryx built the ‘People Tree House’ in Delhi, india
Jennifer Copley learns more about a project that seeks to bring people, nature and architecture into harmony.
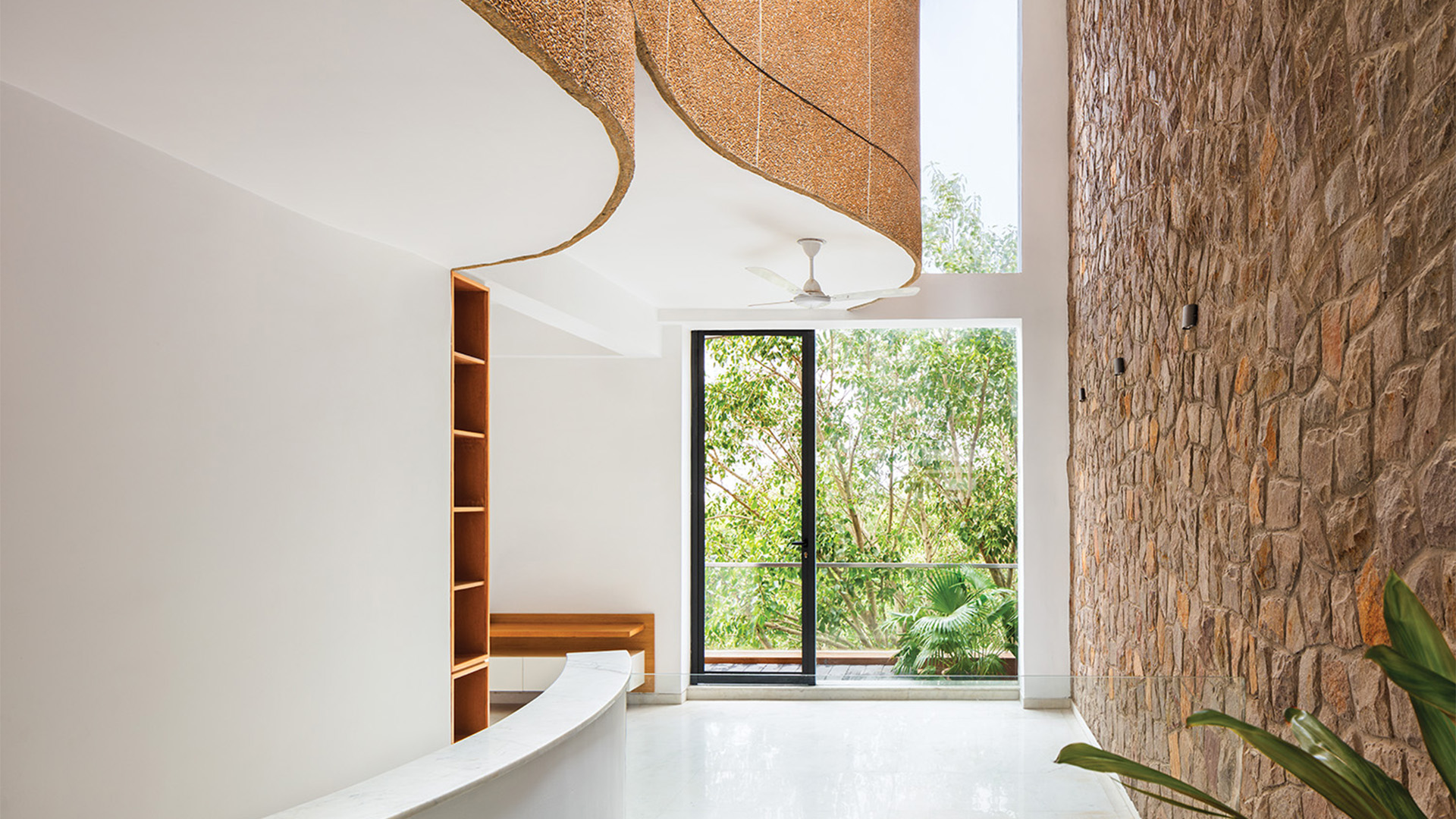
Nestled in Noida, in India, a family home sits among tree-lined urban streets. Solar panels sweep skyward, apertures filter the breeze and a sloping rooftop channels rainwater to greenery planted throughout. This is the ‘People Tree House’ a project that speaks the language of sustainable design by Archiopteryx, an architecture design firm based in India.
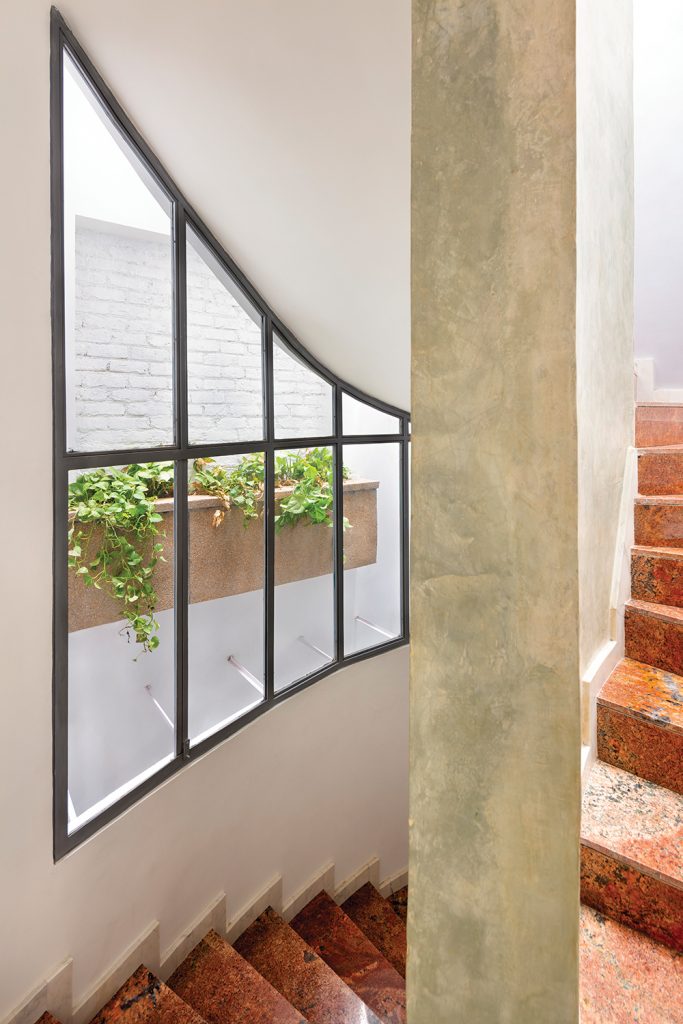
Circulation core with planters
The People Tree House was developed to meet the needs of a family of medical entrepreneurs. With a clinic occupying the basement, the home is designed across four floors and divided into zones for work, play and rest. Within this scheme, the importance of biodiversity was central to the development of the project. “With its core theme of ‘harmonious living,’ Archiopteryx endeavours to bring together animals, plants, insects and humans to further wellbeing and sustainability,” explains Akshay Shrinagesh, Founder of the architecture practice.
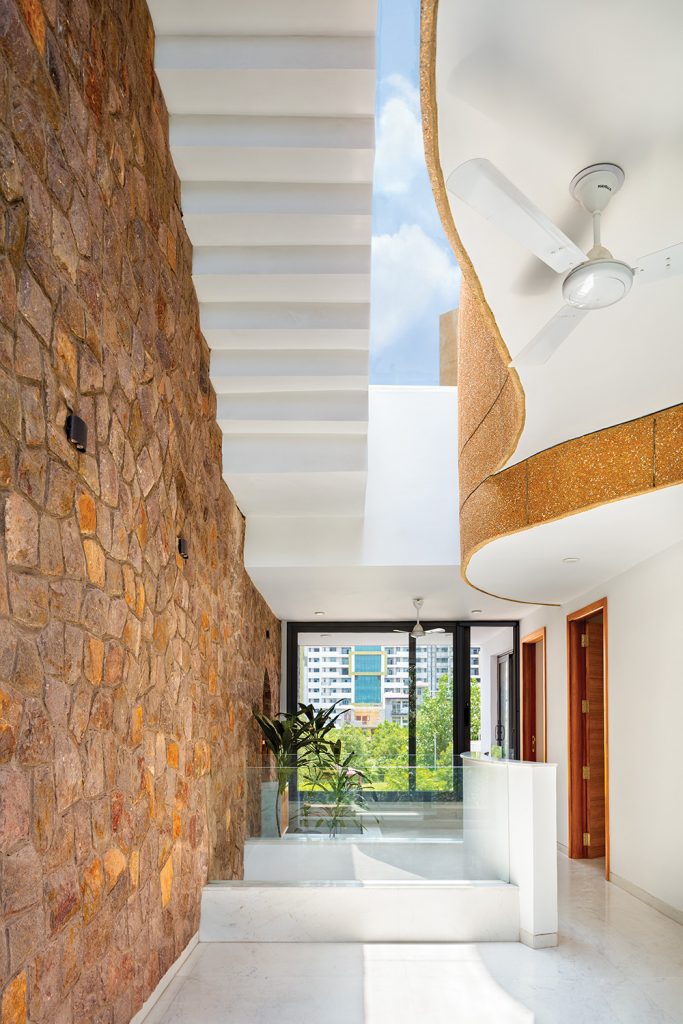
A shot of the living room
The design process began with a detailed study of the local flora and fauna. Various discussions took place with the client and consultants such as Ecological Gardener, Kush Sethi. The site incorporates multiple green zones with fruit-bearing plants including mulberry and orange jessamine and flowering plants and herbs such as nerium oleander and Indian milkweed. Seasonal greens are grown in the rooftop kitchen garden. This carefully considered planting encourages pollinating insects while perching spaces were created to invite birds to visit. Shrinagesh enthuses, “Flowering vines and creepers of blue pea, and madhumalti planted on the terrace create a bio-fence that hangs over the balconies and allows birds and insects to stopover as they make their way to the flora situated at the rear of the building.”
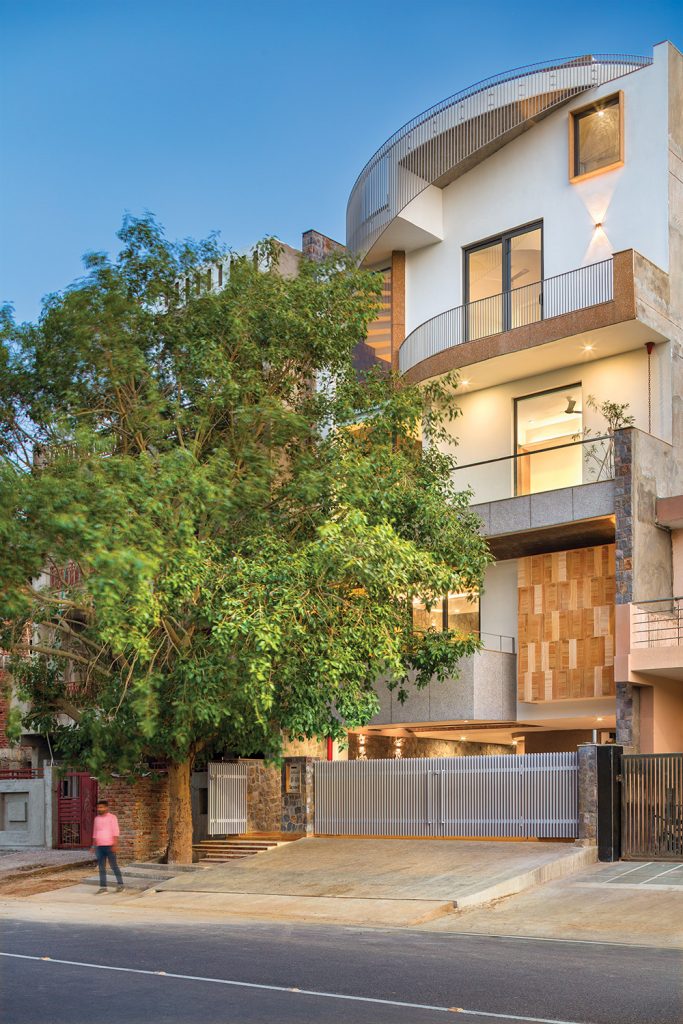
Front side of the house
Nature has been prioritised over the artificial in each aspect of the design process encouraging a harmonious relationship between the building’s residents and the natural world. Minimising the need for artificial light, the building’s apertures, skylights and cutouts filter and direct natural light. Rubble, brick and earthenware pots were locally sourced to provide masonry infills and natural insulation. “The materials used in the People Tree House have been expressed in their natural state, and the colour use is a by-product of this honesty,” explains Shrinagesh. The structure of the building organised around a central ‘trunk,’ also encourages a stronger connection to the external world. Various openings frame views of the sky, plants and the built environment. Shrinagash elaborates, “In this age of digital and screen fatigue these openings allow for cross-ventilation and much-needed visual respite.”
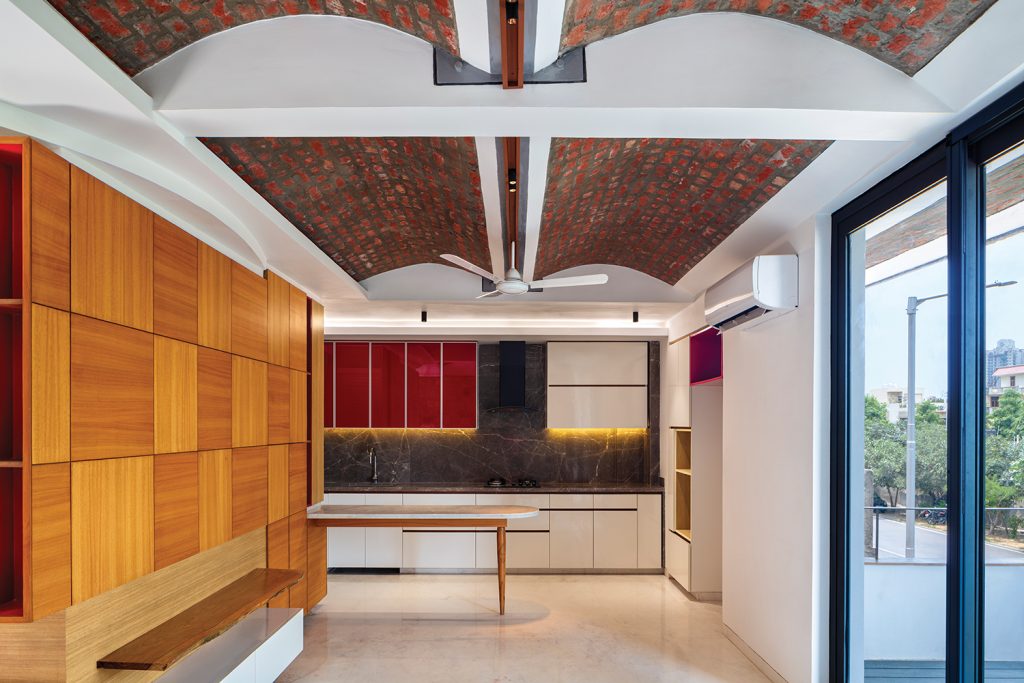
Kitchen of the house and roof with brick vault
Inspired by the rich architectural history of the Indian subcontinent, most specifically the Amber Fort in Rajasthan, Archiopteryx developed a closed loop system to channel and store water collected from the sloping rooftop, open balconies and splash pool overflow. The collected water is released using drip irrigation to plants and vegetation. A bright red pipe runs throughout the house functioning as both a staircase handrail and a means of rainwater collection. Stored rainwater also feeds an entry-level pond that provides a cooling area attracting local insects and birds. As Shrinagesh states, “The building generates energy, recycles and irrigates to nurture life.”
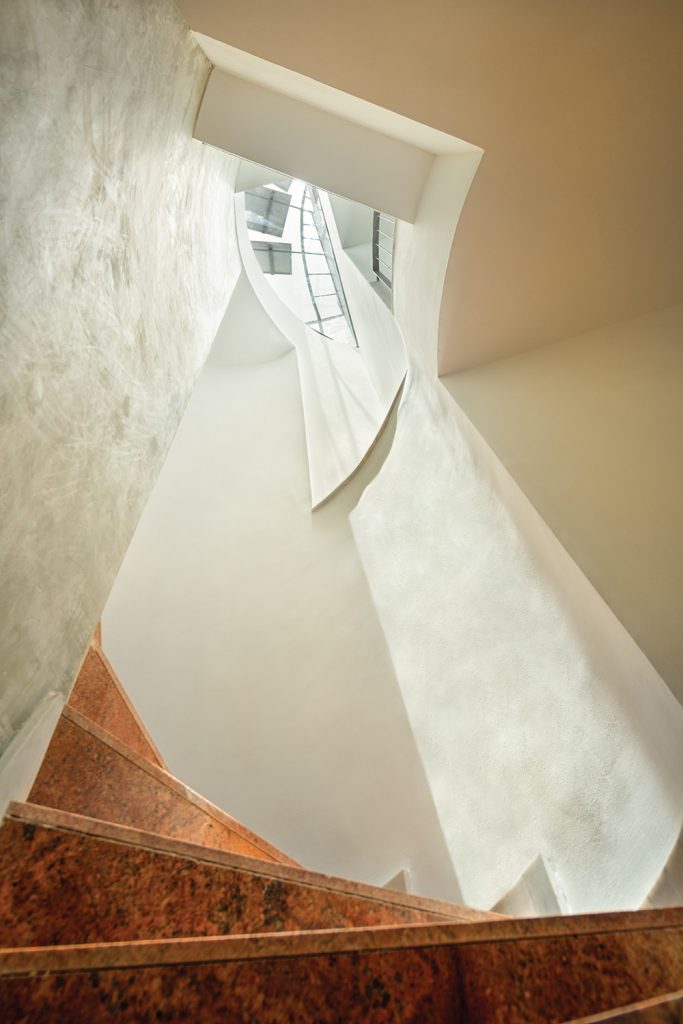
Skylight of the house
People Tree House sits upon land the client has named ‘Ashvattha,’ after the Peepal (fig tree) at the eastern corner of the site. A sacred tree in Hindu scripture, the tree bears inward-growing fruit pollinated by a special species of small fig wasps, enabling ripe figs throughout the year that attract various birds and insects. A symbol of natural self-sustainability, the fig tree could not be a more fitting symbol for People Tree House, a unique home that, in the words of Shrinagesh “invites human and non-humans as participants in the dance of life.”
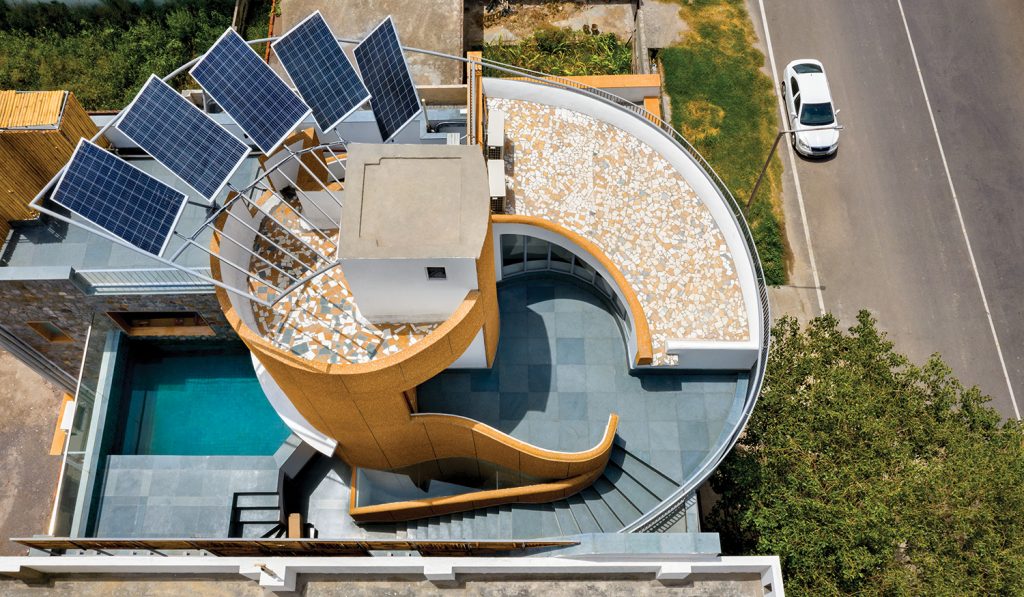
View from the top of the house
Technical sheet
Structural/Mechanical/Electrical/Civil: Archiopteryx
Landscape: Harame: Kush Sethi
HVAC: SVL systems
Solar Energy: Raema Star Solar Pvt Ltd
Openings: Asahi India
Sanitary ware/Fittings: Jaquar, Kohler
Flooring: Indian White Marble, Jaisalmer Yellow
Air Conditioning: Hitachi
Lighting: Phillips
Paint: Berger
PhotoVoltaic Solar Panels: Vikram; Monocrystalline panels
Elevator: Kone
Photography by Andre J. Fanthome
The Latest
Designing Movement
RIMOWA’s signature grooved aluminium meets Vitra’s refined design sensibilities
A Sense of Sanctuary
We interview Tanuj Goenka, Director of Kerry Hill Architects (KHA) on the development of the latest Aman Residences in Dubai
Elevated Design
In the heart of Saudi Arabia’s Aseer region, DLR Group has redefined hospitality through bold architecture, regional resonance and a contemporary lens on culture at Hilton The Point
Turkish furniture house BYKEPI opens its first flagship in Dubai
Located in the Art of Living, the new BYKEPI store adds to the brand's international expansion.
Yla launches Audace – where metal transforms into sculptural elegance
The UAE-based luxury furniture atelier reimagines the role of metal in interior design through its inaugural collection.
Step inside Al Huzaifa Design Studio’s latest project
The studio has announced the completion of a bespoke holiday villa project in Fujairah.
Soulful Sanctuary
We take you inside a British design duo’s Tulum vacation home
A Sculptural Ode to the Sea
Designed by Killa Design, this bold architectural statement captures the spirit of superyachts and sustainability, and the evolution of Dubai’s coastline
Elevate Your Reading Space
Assouline’s new objects and home fragrances collection are an ideal complement to your reading rituals
All Aboard
What it will be like aboard the world’s largest residential yacht, the ULYSSIA?
Inside The Charleston
A tribute to Galle Fort’s complex heritage, The Charleston blends Art Deco elegance with Sri Lankan artistry and Bawa-infused modernism
Design Take: Buddha Bar
We unveil the story behind the iconic design of the much-loved Buddha Bar in Grosvenor House.





