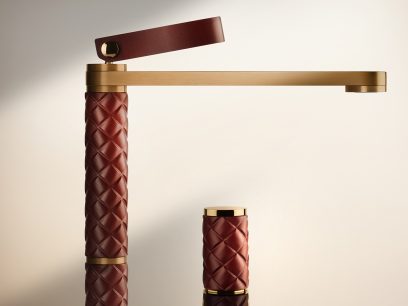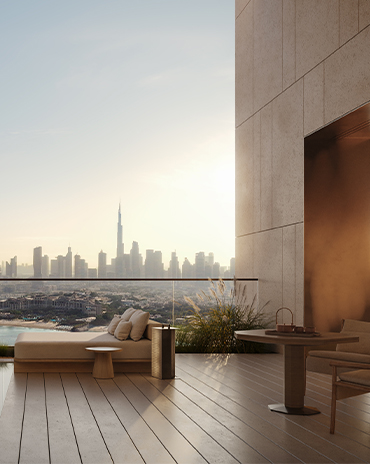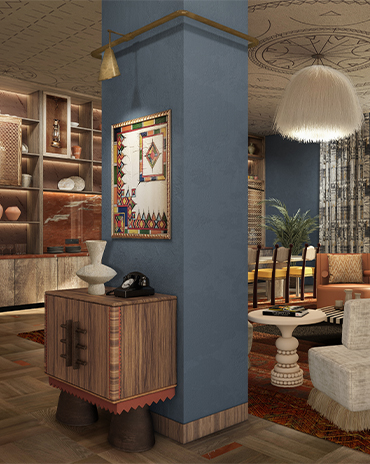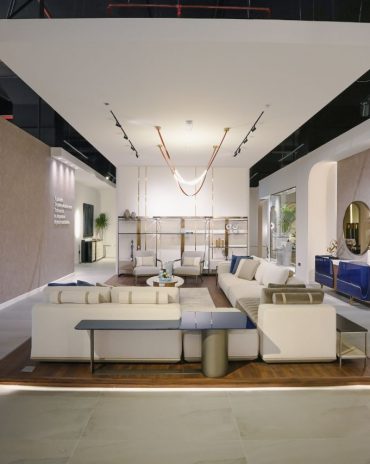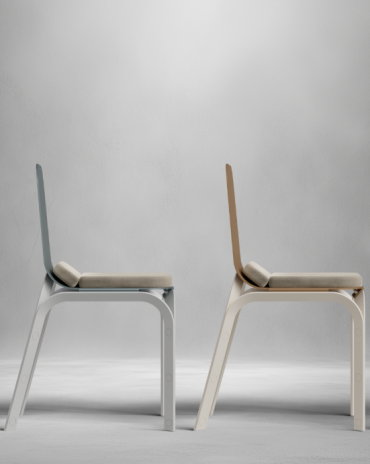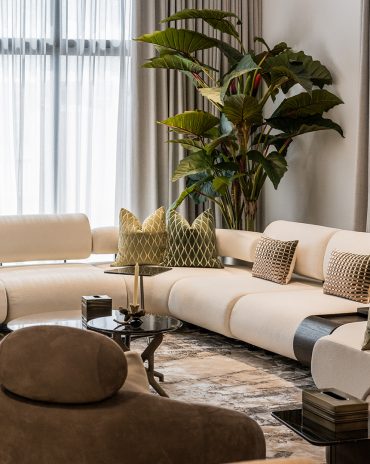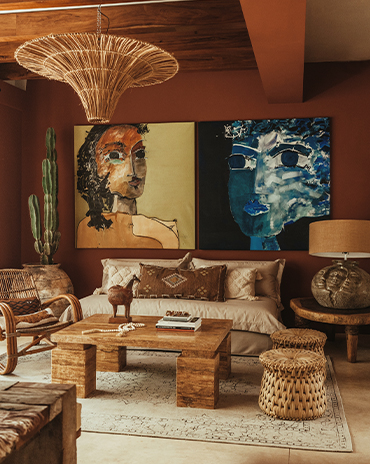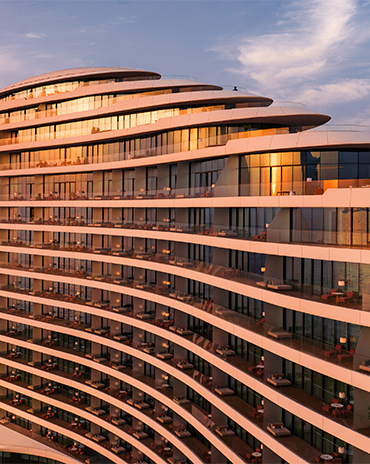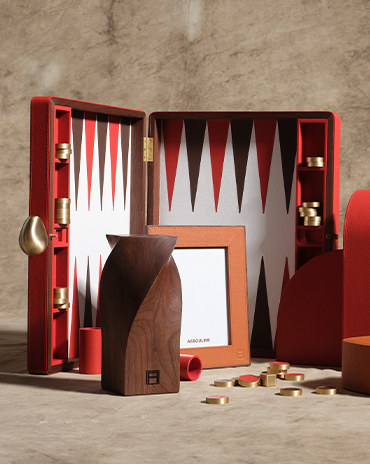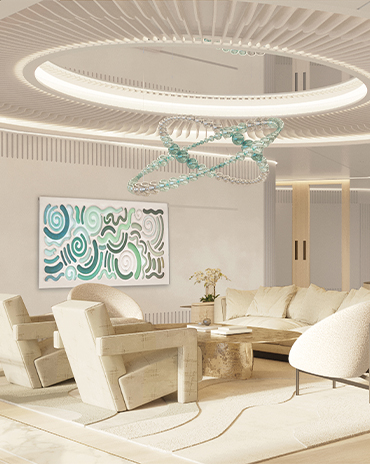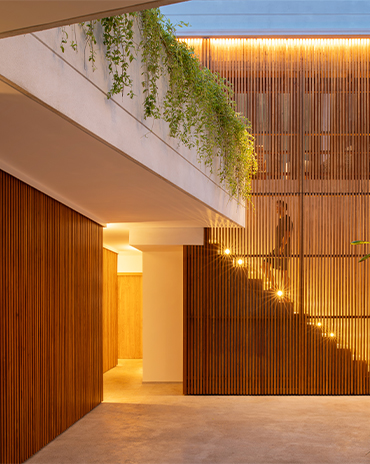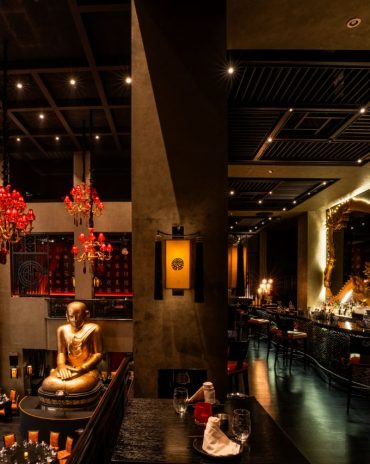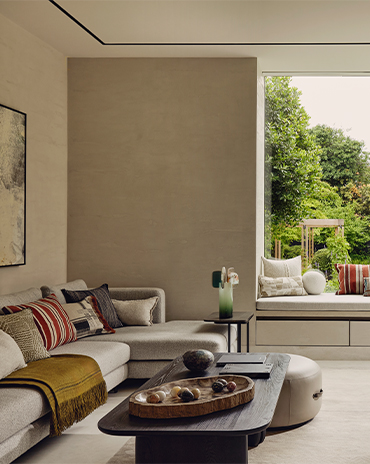Copyright © 2025 Motivate Media Group. All rights reserved.
Architectural and decorative details make this small Paris apartment stand out
Heju Design were commissioned by two photographers to create a home that prioritises functionality
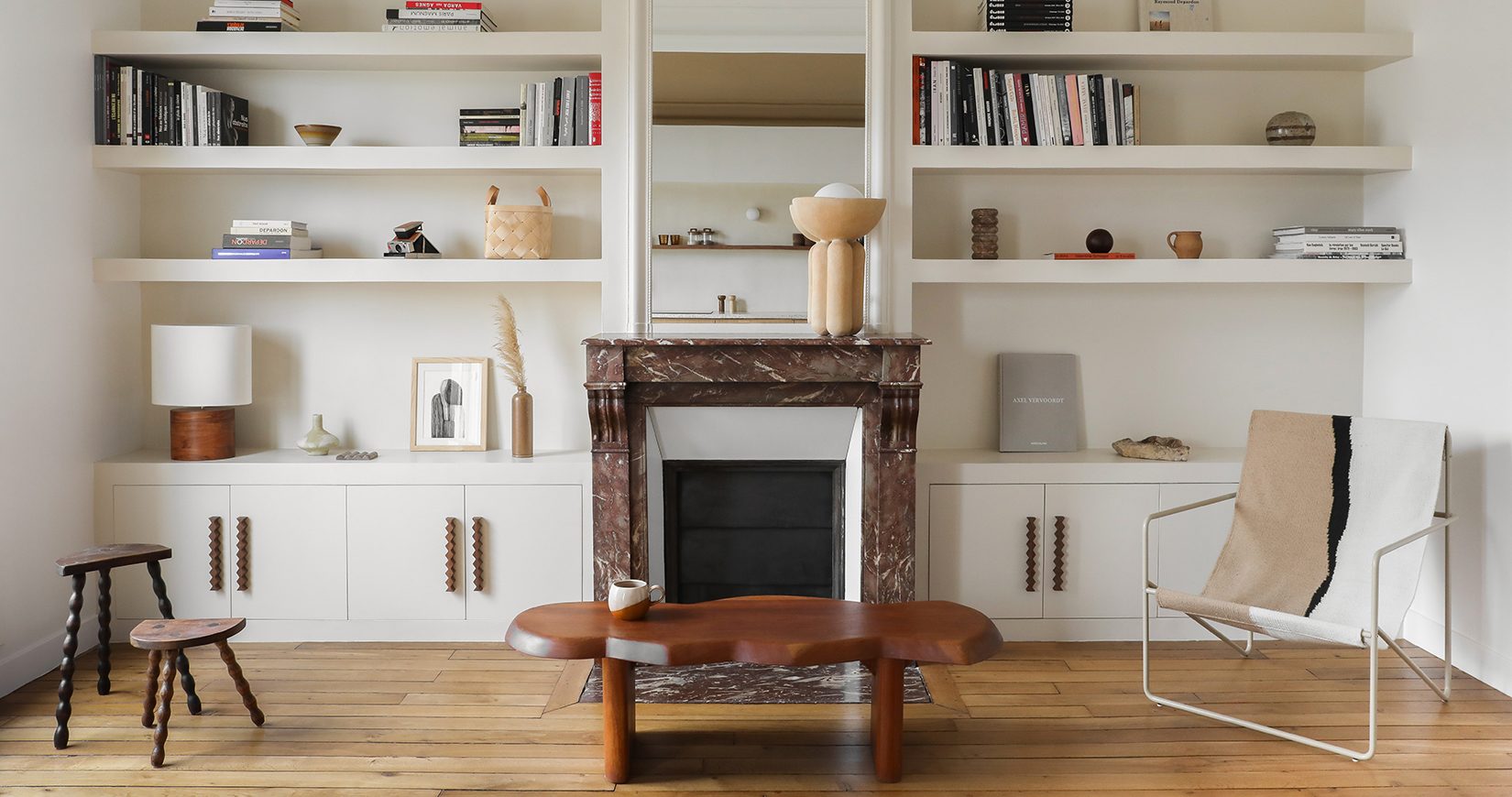
“Our projects are the result of a deep spatial and functional thinking, consistent with the essence of the place and the lifestyle of our clients,” say Hélène Pinaud and Julien Schwartzmann, the creative French minds behind interior architecture studio Heju. The young duo met while they were studying in Strasbourg and, after graduating, they decided to launch their studio (six years ago) in Paris. Since then, they have been expressing themselves through private and commercial projects, which reflect Japanese and Scandinavian influences through timeless and poetic spaces. While the colour white is the base of their work, Pinaud and Schwartzmann introduce colours to create contrasts and highlight a specific shape or architectural elements, striving to bring to life atmospheres that awaken all senses and create emotions. “For us, beauty lies in the simplest details,” they say.
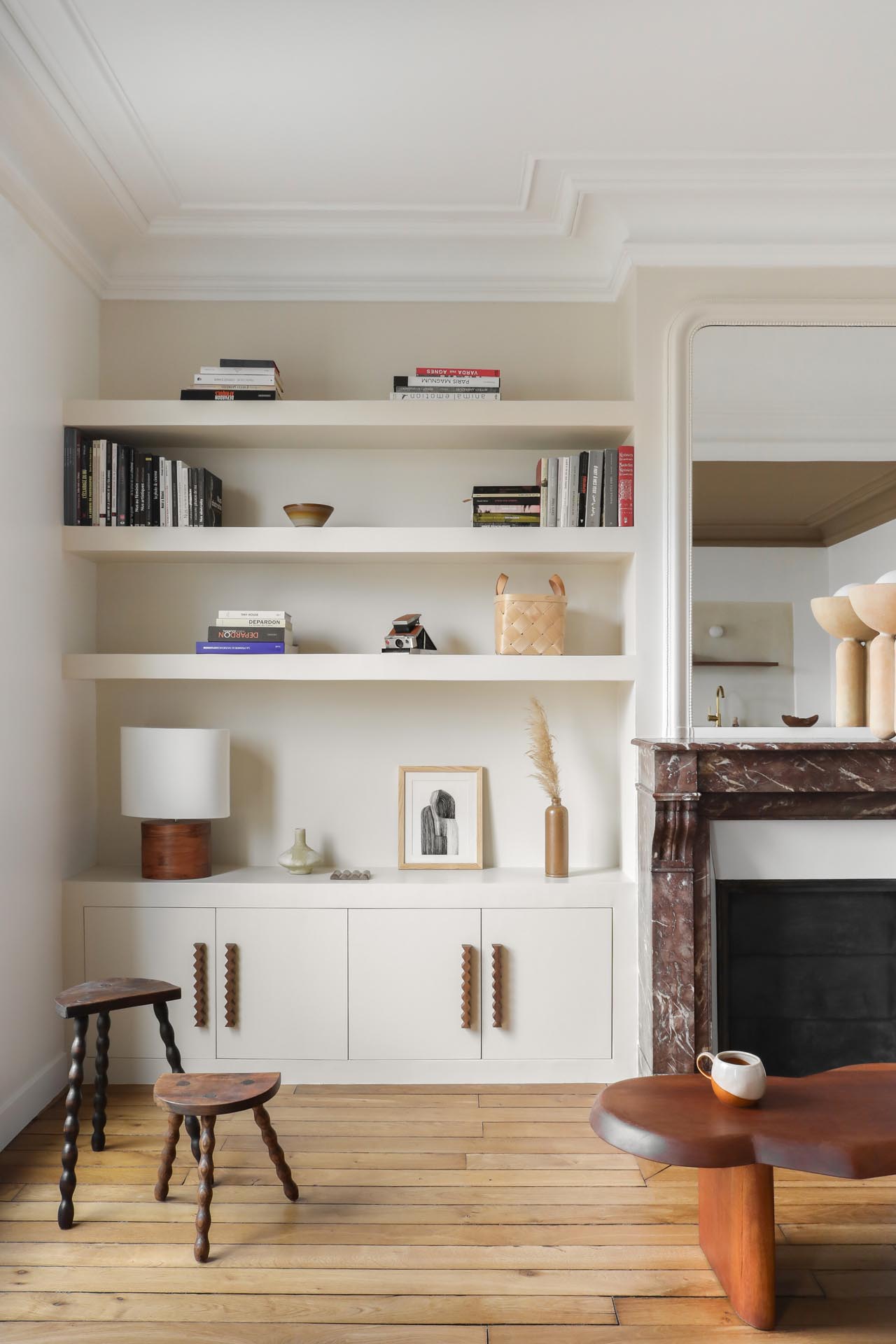
Located in the lively 11th arrondissement in Paris, this 45-square metre apartment with a balcony is situated on the fifth floor of a typical Haussmann building. For their first home purchased together, the young couple of Parisian photographers trusted Heju Studio to renovate and reorganise the different spaces. The star-shaped plan comprises an entrance/corridor that gives access to the bathroom (which used to be the kitchen), a separate toilet, the bedroom and the main living area consisting of the living room, dining area and kitchen.
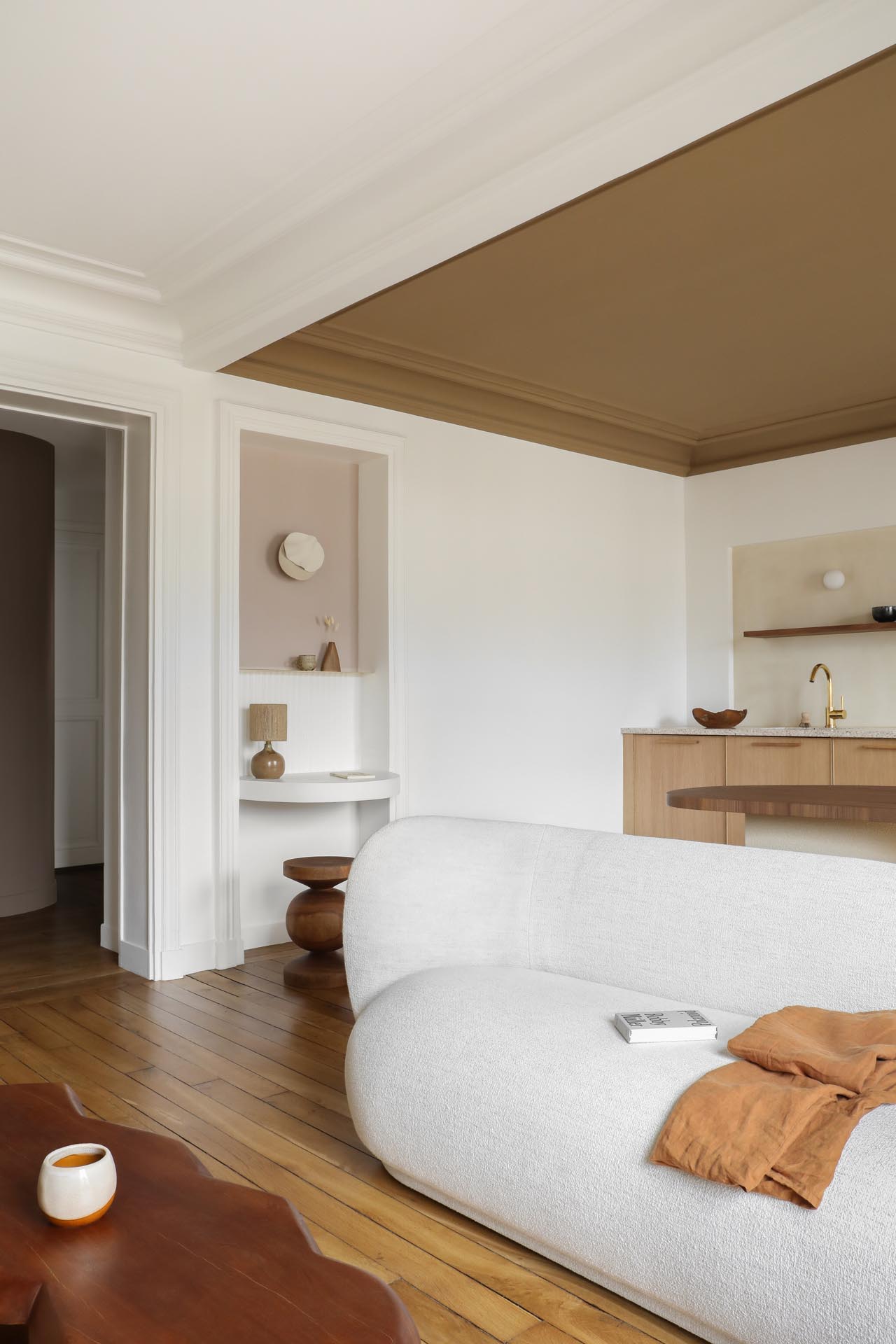
“Originally, the main living area was divided into two, and we chose to open it entirely in order to make the most of the volume,” says Pinaud. “We also added a rounded wall in the entrance (that you can see from the other side of the bathroom) to create free-flowing spaces.”
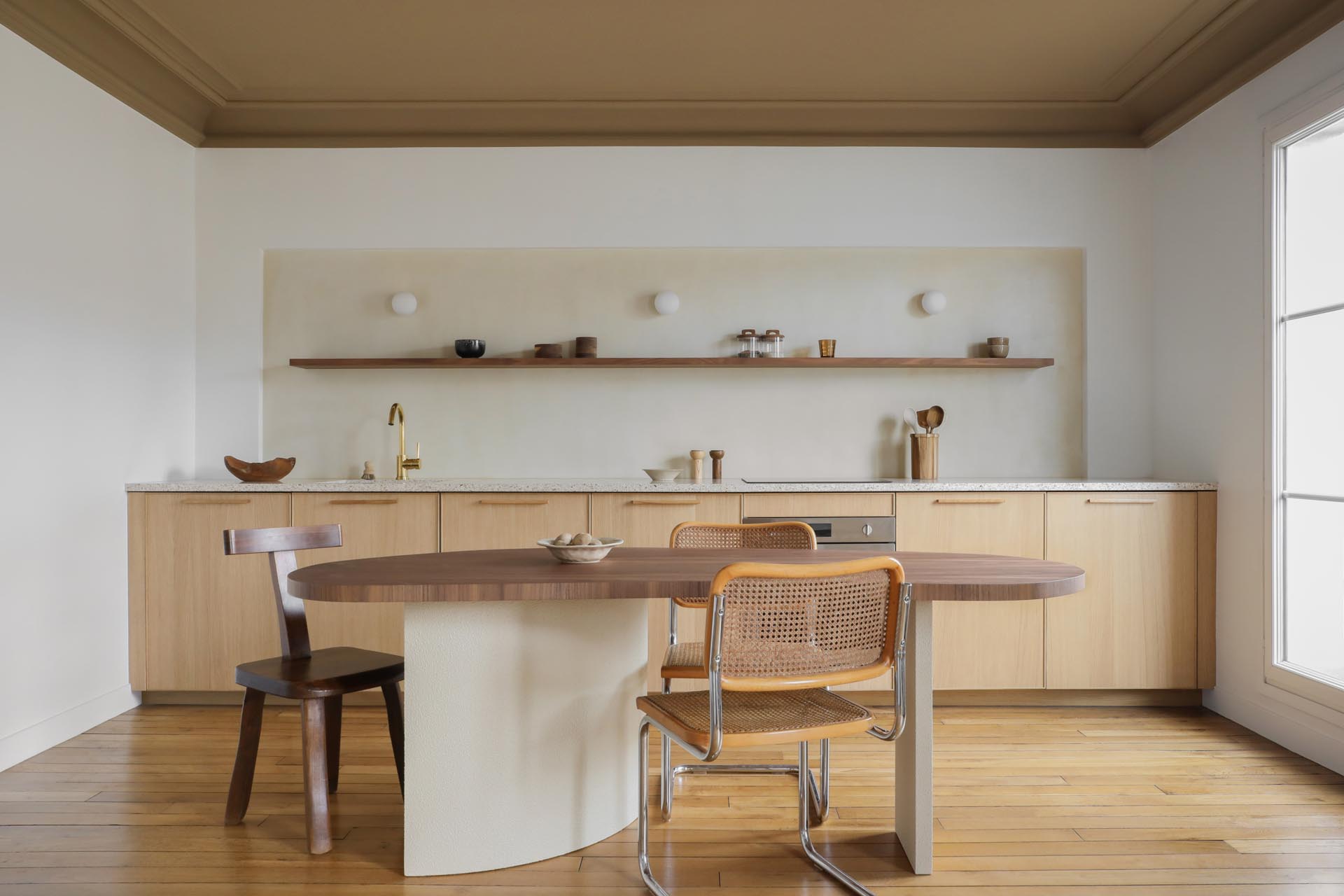
Optimisation and personality were at the heart of the concept. “The client wanted a minimalist apartment with colourful touches and natural materials,” Schwartzmann says. “We were completely aligned in terms of inspirations.” Warm and soft tones prevail, while pops of colour visually divide the space. This is the case in the office nook that connects the living room to the kitchen, and with the green ceiling that delimits the area where the couple eats. The stone flooring with a shower in zellige in the bathroom, the terrazzo in the kitchen, waxed concrete in some parts of the walls (including the alcove in the bedroom) and the two types of wood (oak and walnut) are intended to develop patina over time for added character.
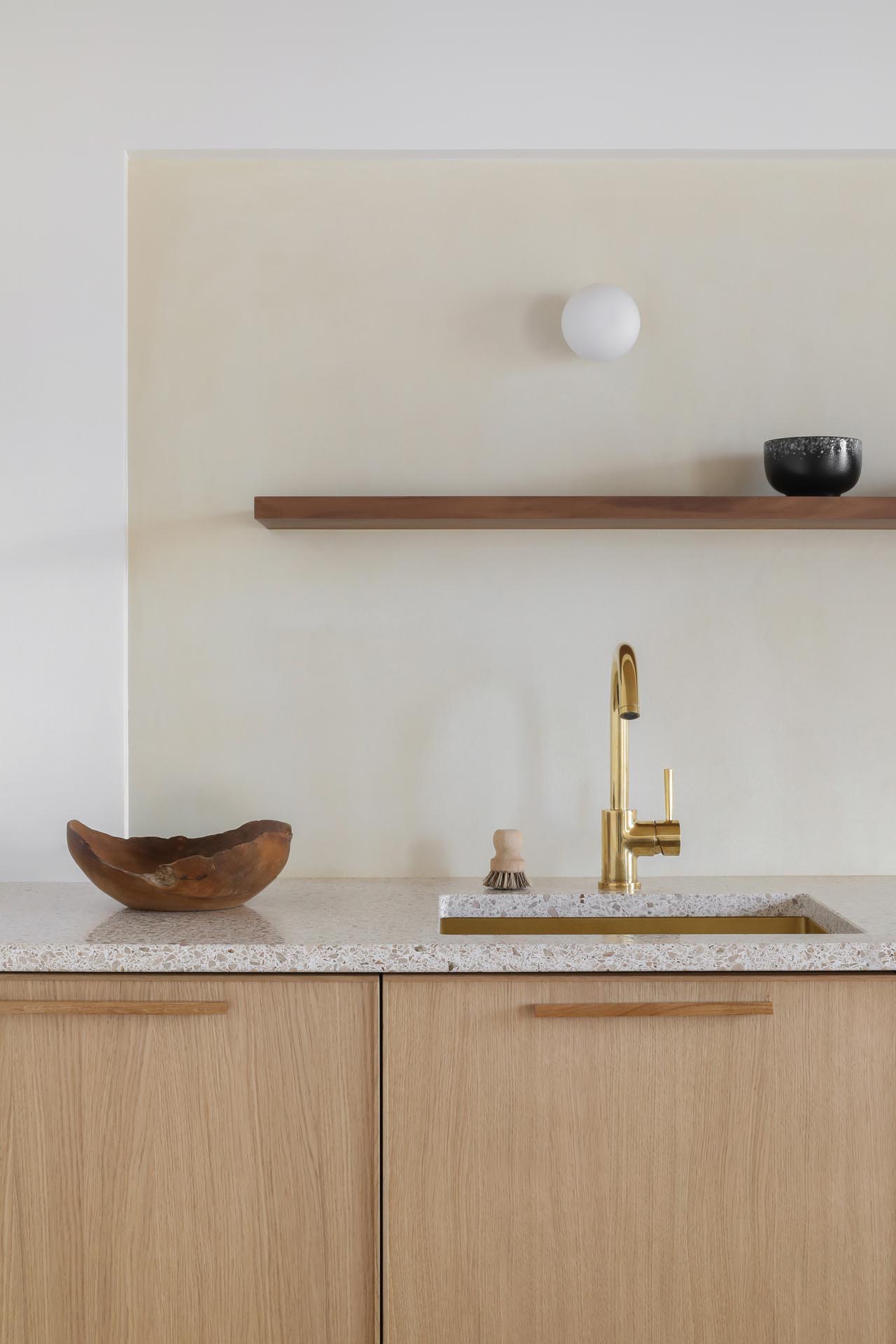
“As the apartment is small, we wanted to create an intimate architecture, [and] a comforting and minimalist cocoon at the same time,” the interior architects explain. “We were inspired by the work of designer Frédéric Pellenq. We actually installed the handles he designed on the doors of the bookshelves in the living room.”
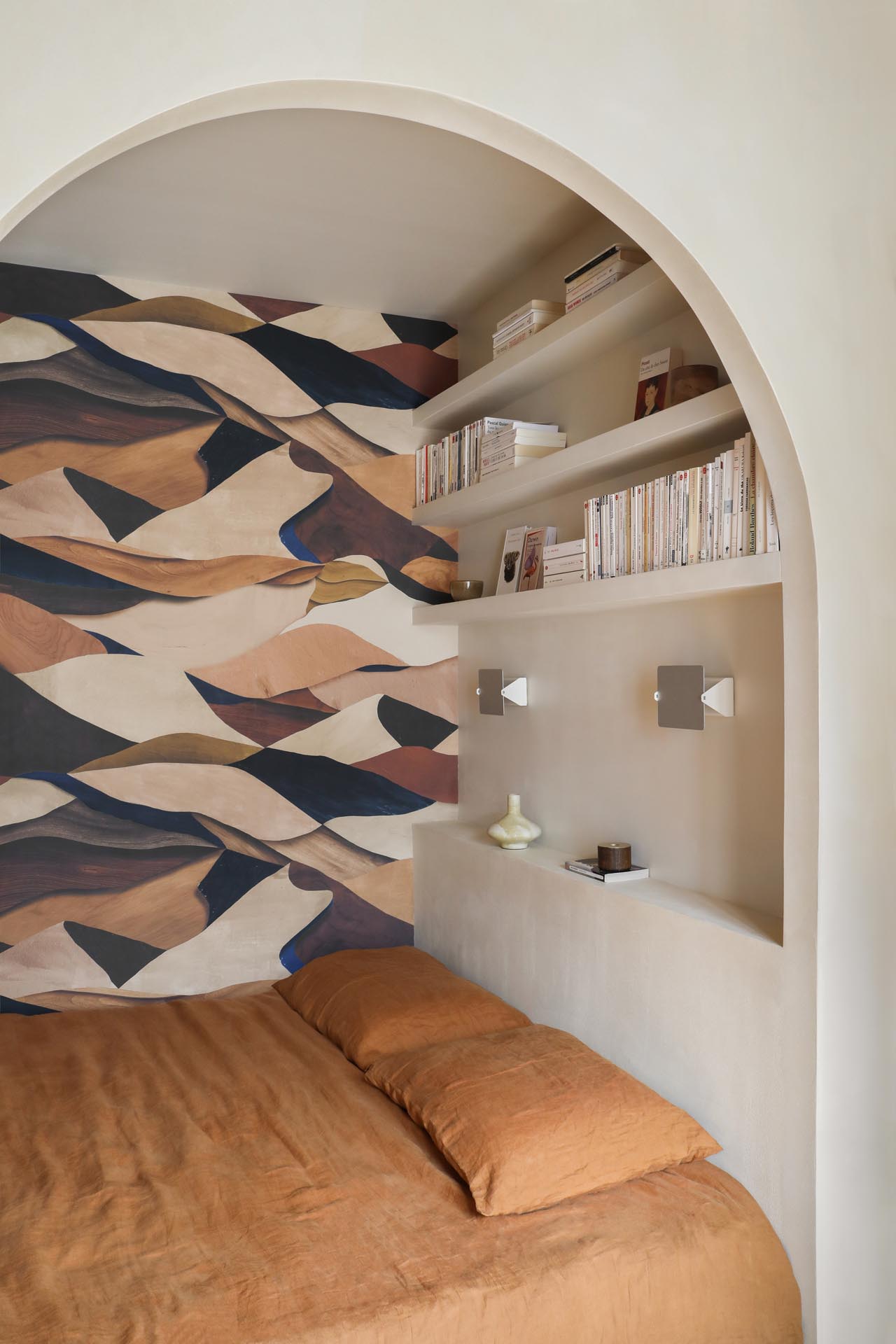
In addition to the furniture and lighting pieces by Ferm Living, Marcel Breuer, Charlotte Perriand, Flos and Contain (among other names), the duo designed a made-to-measure dining table specifically for this project. “We wanted feet with a light texture,” they say. “It took us time to find the right effect and balance, but we are very happy with the result.”
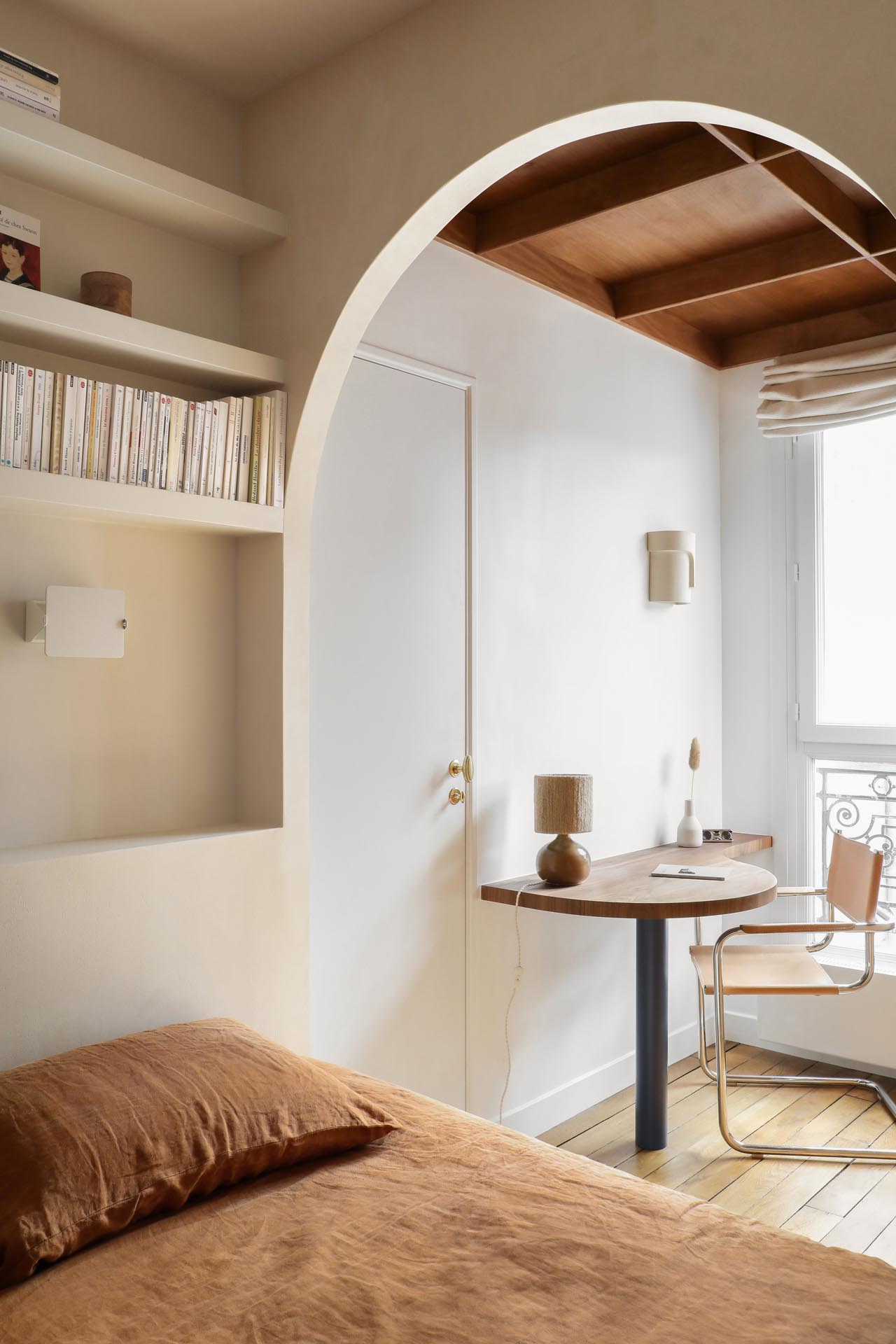
Through their sensible approach, where raw and minimal elements mix with strong lines and soft hues in a calm ambience, Pinaud and Schwartzmann reflected the owners’ personalities. “We found the tones of their films and photographs,” the interior architects say. “Our client didn’t want any light coming from the ceiling because, according to them, it doesn’t create a beautiful light. So we had to find other solutions and we did it through many sconces and table lamps.” Always transforming constraints into opportunities, Heju Studio masters the art of simplicity in their own way.
The Latest
A Sense of Sanctuary
We interview Tanuj Goenka, Director of Kerry Hill Architects (KHA) on the development of the latest Aman Residences in Dubai
Elevated Design
In the heart of Saudi Arabia’s Aseer region, DLR Group has redefined hospitality through bold architecture, regional resonance and a contemporary lens on culture at Hilton The Point
Turkish furniture house BYKEPI opens its first flagship in Dubai
Located in the Art of Living, the new BYKEPI store adds to the brand's international expansion.
Yla launches Audace – where metal transforms into sculptural elegance
The UAE-based luxury furniture atelier reimagines the role of metal in interior design through its inaugural collection.
Step inside Al Huzaifa Design Studio’s latest project
The studio has announced the completion of a bespoke holiday villa project in Fujairah.
Soulful Sanctuary
We take you inside a British design duo’s Tulum vacation home
A Sculptural Ode to the Sea
Designed by Killa Design, this bold architectural statement captures the spirit of superyachts and sustainability, and the evolution of Dubai’s coastline
Elevate Your Reading Space
Assouline’s new objects and home fragrances collection are an ideal complement to your reading rituals
All Aboard
What it will be like aboard the world’s largest residential yacht, the ULYSSIA?
Inside The Charleston
A tribute to Galle Fort’s complex heritage, The Charleston blends Art Deco elegance with Sri Lankan artistry and Bawa-infused modernism
Design Take: Buddha Bar
We unveil the story behind the iconic design of the much-loved Buddha Bar in Grosvenor House.
A Layered Narrative
An Edwardian home in London becomes a serene gallery of culture, craft and contemporary design

