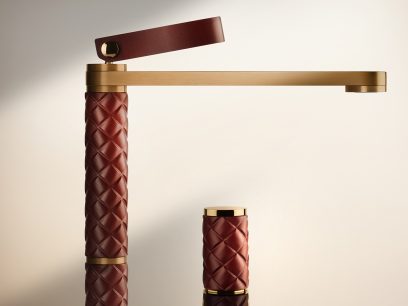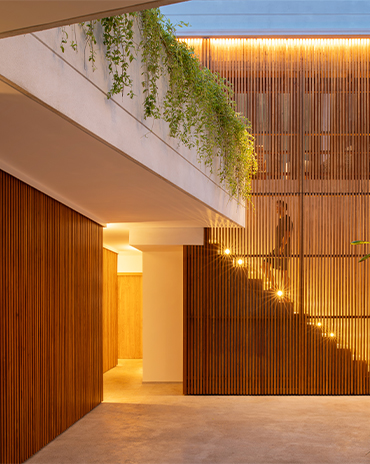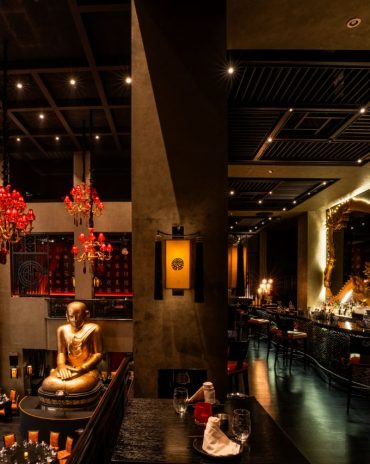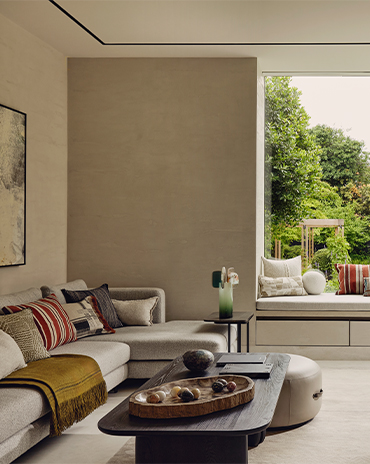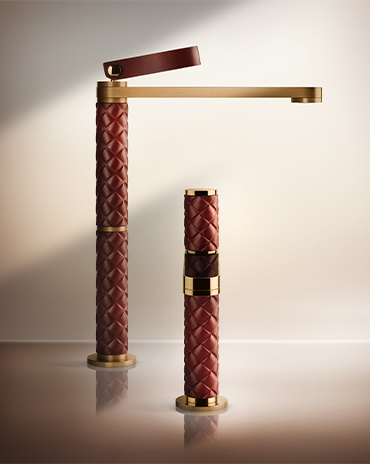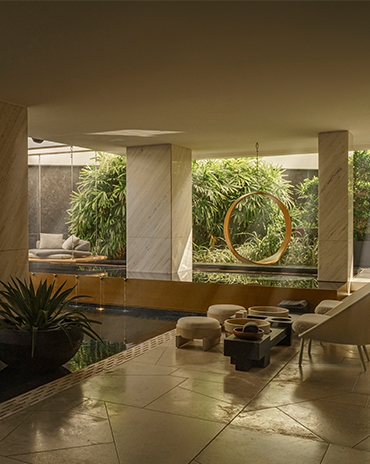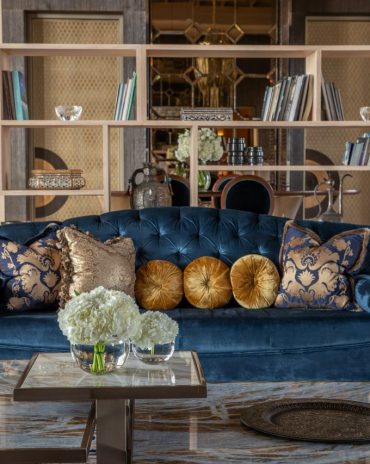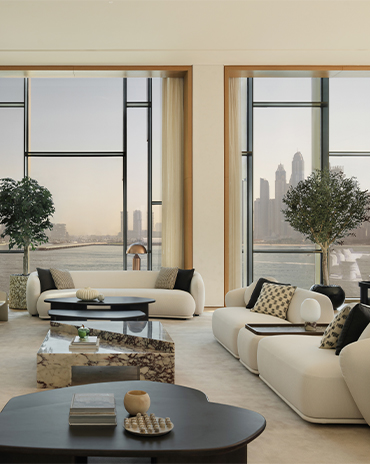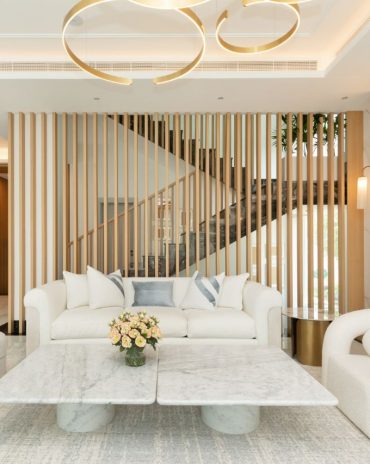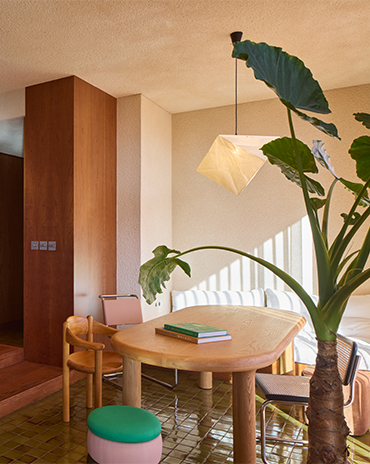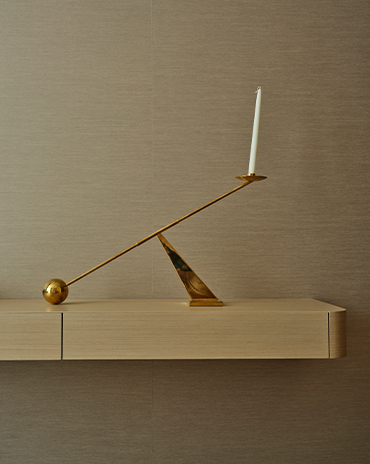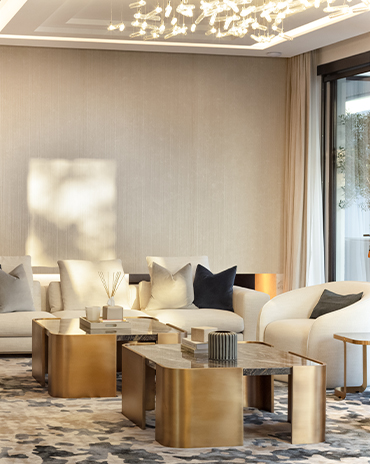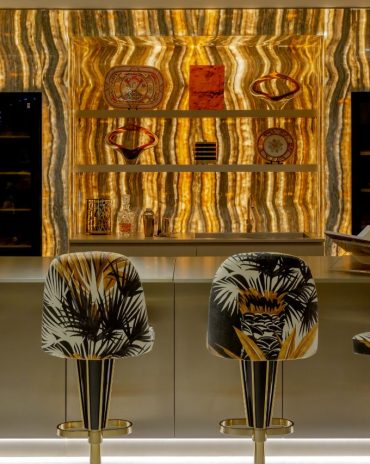Copyright © 2025 Motivate Media Group. All rights reserved.
AR Residence in Delhi showcases a neoclassical architectural heritage design while celebrating contemporary aesthetics
Designed by Habitat Architects, the residence sits among the lush landscape of Chhatarpur Farms, New Delhi
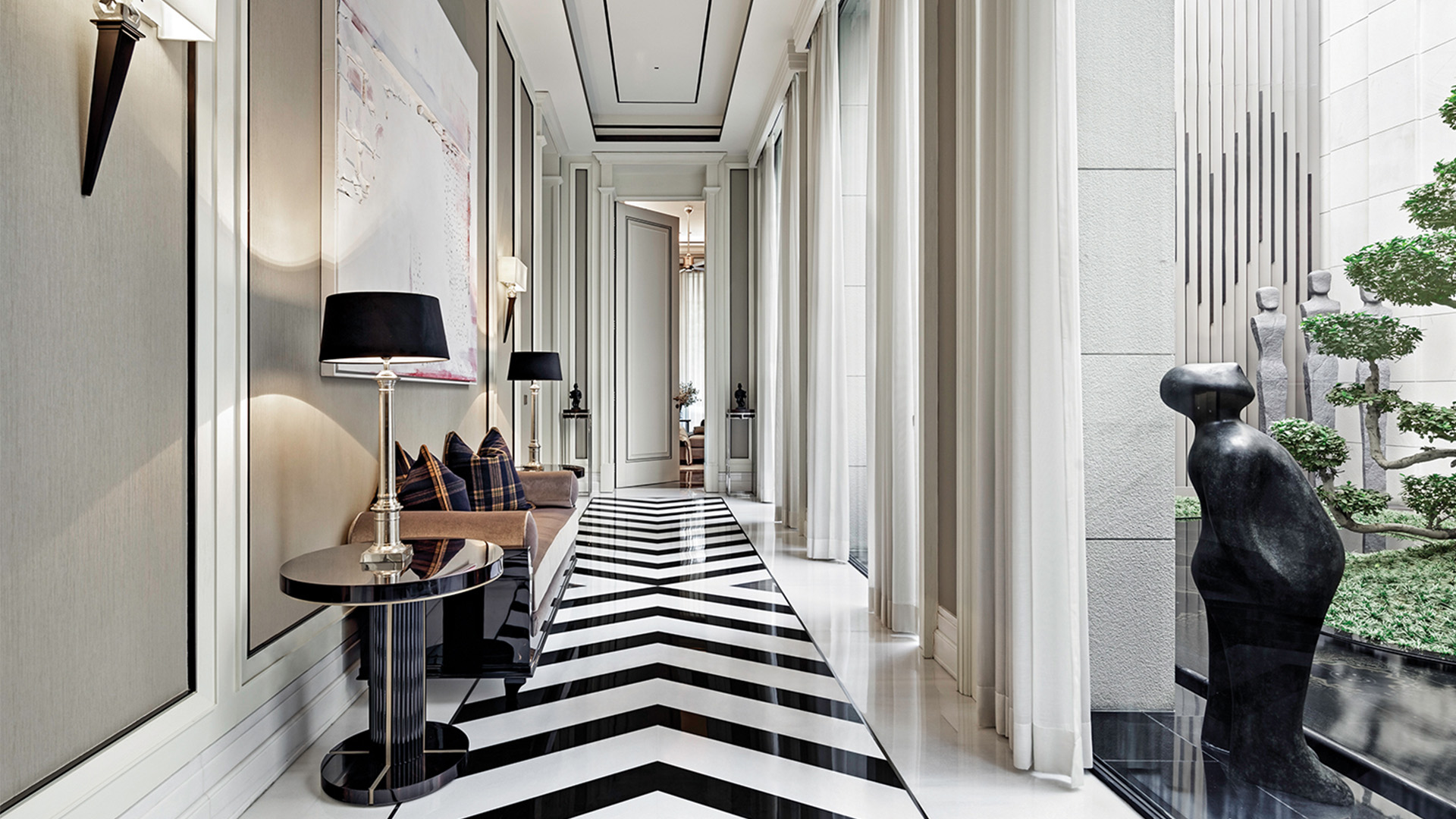
“The major brief from the client was to achieve a balanced blend of traditional and contemporary styles, preserving the client’s cherished memories from yesteryears,” explains Zafar Masud Chaudhary CEO, Founder and Principal Architect of Habitat Architects. The brief was to combine historical and contemporary design in the creation of a multi-generational family home. The result is a vast 60000 sq. ft property imbued with rich details and personal character. AR Residence sweeps across two floors and incorporates a guest house and swimming pool. Characterised by a symmetrical geometrical façade, colonnades, expansive balconies and a cantilevered entrance, the property references neoclassical architecture and the historical colonial homes synonymous with Chhatarpur Farms in New Delhi.
“The deliberate integration of nature into the architectural narrative […] stands out as a personal favourite aspect of the design,” states Chaudhary. Set within 7.5 acres of land featuring manicured lawns, sunken seating areas and walking paths the layout of the property is woven into the landscape. Pools of water reflect the exterior architecture and large windows frame views of lush foliage and clusters of trees. The foyer and dining room incorporate sliding glass doors that open into the garden. The overall effect is one of seamlessness, embedding the property within its natural environment.
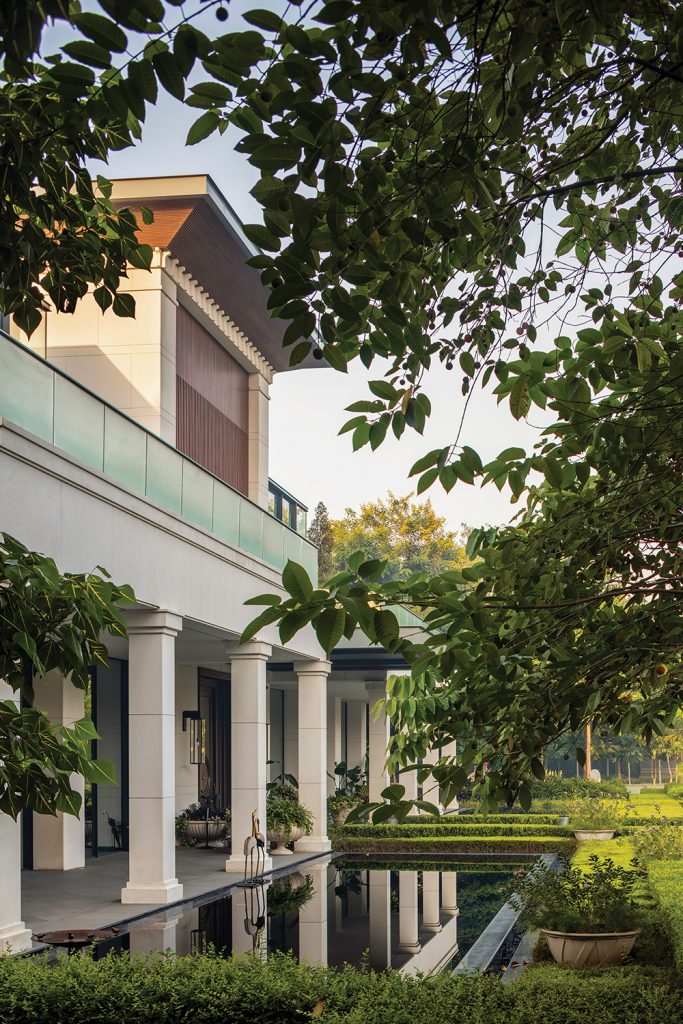 Symmetry is a central principle in the design of the AR Residence as Chaudhary explains, “The spatial planning of this residence is a thoughtful choreography, meticulously designed on two defining axes, creating a symmetrical and harmonious composition.” Living areas and social spaces are situated at the front of the house to maximise natural light while private areas are at the rear of the home. The spatial design consists of a central axis incorporating the main courtyard and a double-height atrium. The second axis intersects the first and leads from the atrium to a staircase. “By carefully aligning architectural elements along these axes, we created a sense of order and rhythm that resonates with the classical elegance of the design,” states Chaudhary. Openings throughout the home encourage natural airflow while full-height glazed windows and skylights direct diffused natural sunlight. Such design elements are practically functional and visually elegant.
Symmetry is a central principle in the design of the AR Residence as Chaudhary explains, “The spatial planning of this residence is a thoughtful choreography, meticulously designed on two defining axes, creating a symmetrical and harmonious composition.” Living areas and social spaces are situated at the front of the house to maximise natural light while private areas are at the rear of the home. The spatial design consists of a central axis incorporating the main courtyard and a double-height atrium. The second axis intersects the first and leads from the atrium to a staircase. “By carefully aligning architectural elements along these axes, we created a sense of order and rhythm that resonates with the classical elegance of the design,” states Chaudhary. Openings throughout the home encourage natural airflow while full-height glazed windows and skylights direct diffused natural sunlight. Such design elements are practically functional and visually elegant.
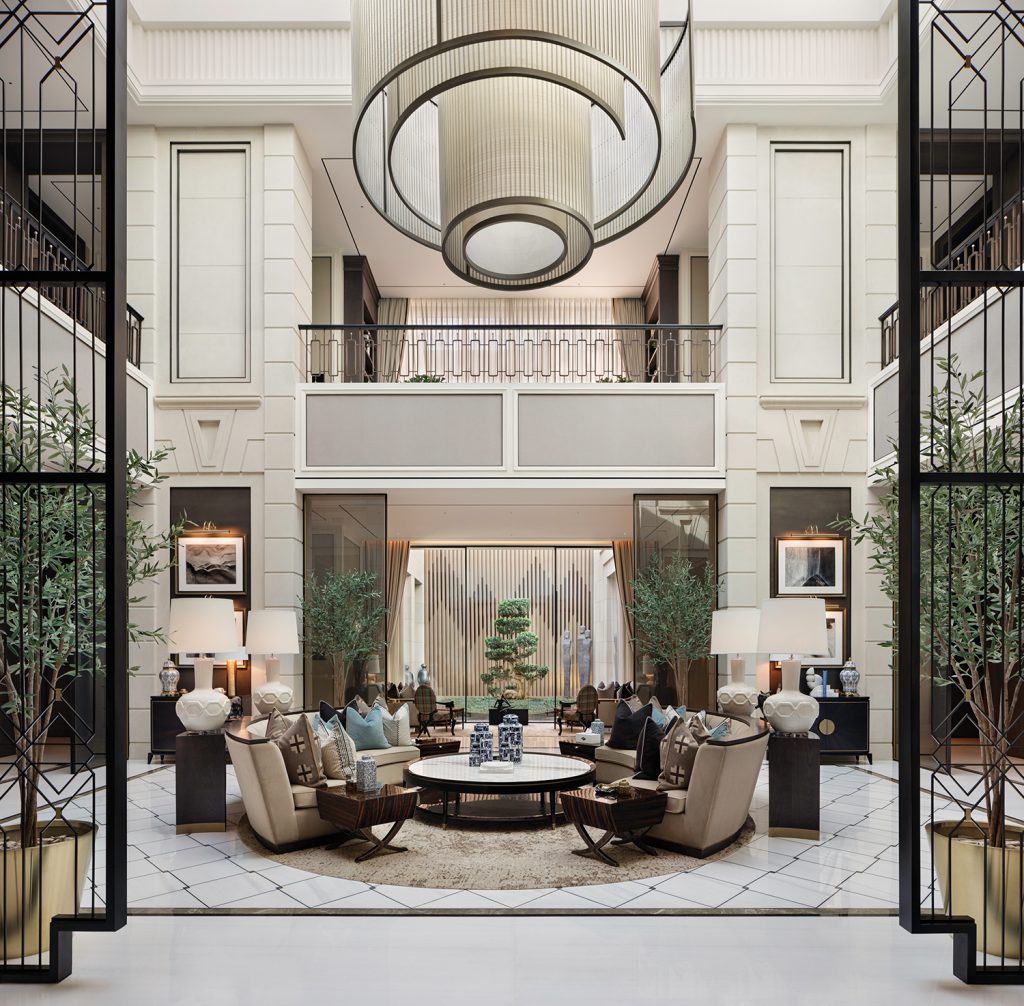
A balanced fusion of traditional and contemporary style
Habitat Architects pride themselves on being attuned to a client’s lifestyle and preferences, “Every design decision, from the selection of furnishings to the arrangement of decor elements, is guided by the desire to create a warm and inviting atmosphere that reflects the client’s personality and values,” explains Chaudhary. This project involved balancing the needs and preferences of three generations. While the AR Residence is grand in scale, the interior design elements adhere to create a feeling of sanctuary.
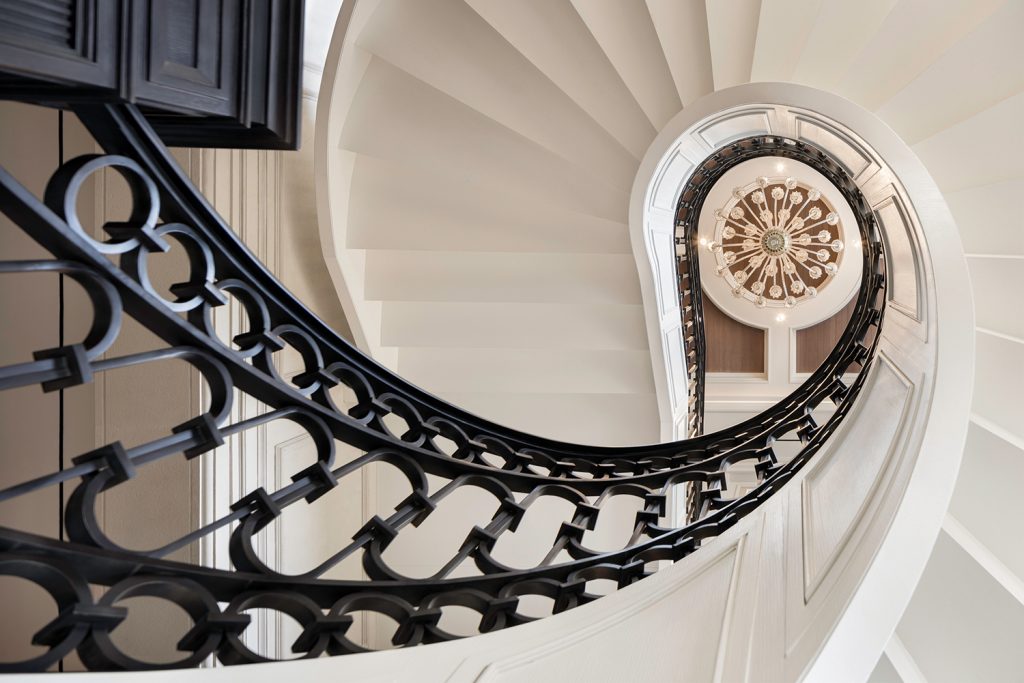
Ornate spiral design of the staircases
The layering of materials, sculptural objects, artworks and statement lighting infuses the property with personality. The colour palette balances the design and respects the client’s great appreciation for classical aesthetics. Habitat Architects have incorporated unique design elements such as black and white chevron patterned flooring and circular seating. Statement sculptural features such as the large curvilinear chandelier in the atrium and a spiralling staircase in the guest house offer moments of drama that celebrate the voluminous space.
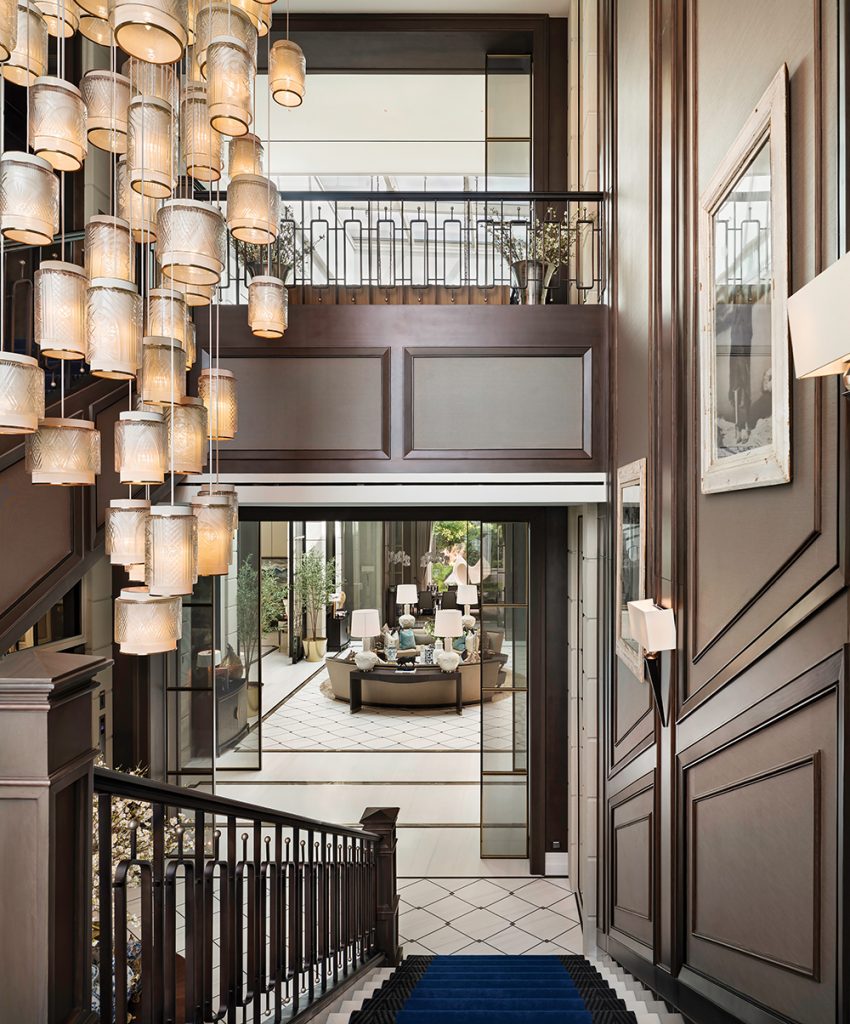
A timeless narrative of sophistication
With over 30 years of experience, Habitat Architects are well-versed in realising large-scale architectural projects. The AR Residence is an ambitious project and a family home. It is a property that embraces a classical architectural heritage while celebrating contemporary design. Chaudhary states, “we created a space that is both luxurious and inviting, with a timeless appeal that will endure for years to come.”
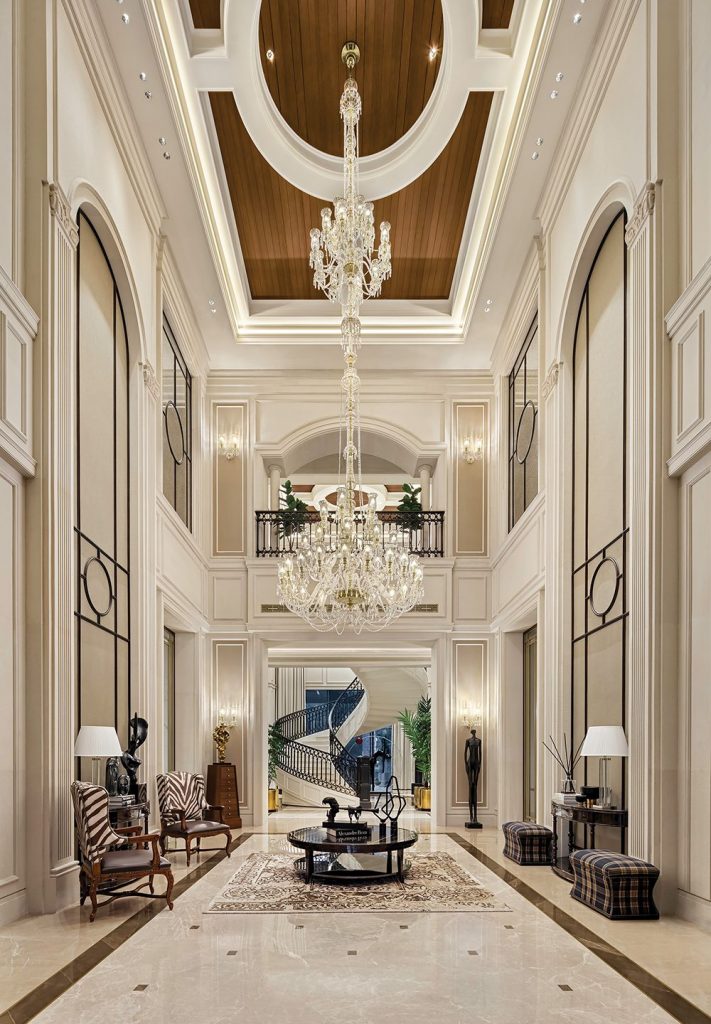
Meticulous integration of grandeur
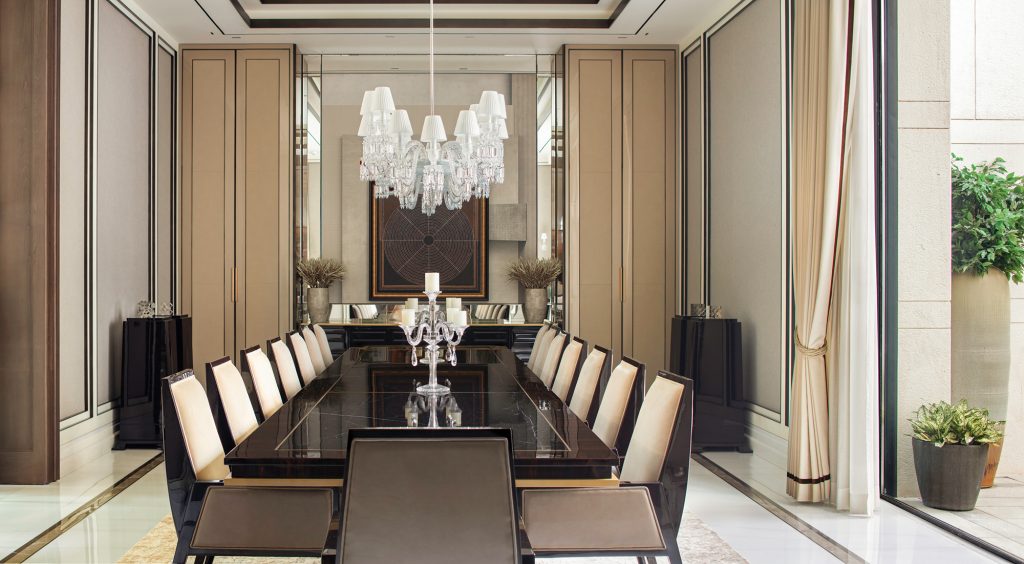
Displaying form and function
The Latest
Inside The Charleston
A tribute to Galle Fort’s complex heritage, The Charleston blends Art Deco elegance with Sri Lankan artistry and Bawa-infused modernism
Design Take: Buddha Bar
We unveil the story behind the iconic design of the much-loved Buddha Bar in Grosvenor House.
A Layered Narrative
An Edwardian home in London becomes a serene gallery of culture, craft and contemporary design
A Brand Symphony
Kader Mithani, CEO of Casamia, and Gian Luca Gessi, CEO of Gessi, reflect on the partnership between the two brands
The Art of Wellness
Kintsugi in Abu Dhabi, situated in a seven-storey villa, offers the ultimate zen retreat
Design Take: Inside the Royal Suite at Jumeirah Al Naseem
With sweeping views of the ocean and Burj Al Arab, this two bedroom royal suite offers a lush stay.
Elevated Living
Designed by La Bottega Interiors, this penthouse at the Delano Dubai echoes soft minimalism
Quiet Luxury
Studio SuCo transforms a villa in Dubailand into a refined home
Contrasting Textures
Located in Al Barari and designed by BONE Studio, this home provides both openness and intimacy through the unique use of materials
Stillness, Form and Function
Yasmin Farahmandy of Y Design Interior has designed a home for a creative from the film industry
From Private to Public
How ELE Interior is reshaping hospitality and commercial spaces around the world – while staying unmistakably itself
A collaborative design journey
A Life By Design (ALBD) Group and Condor Developers have collaborated on some standout spaces in Dubai

