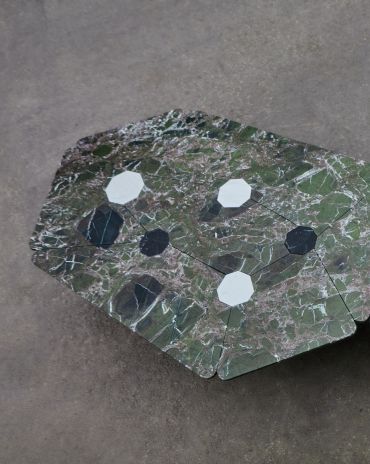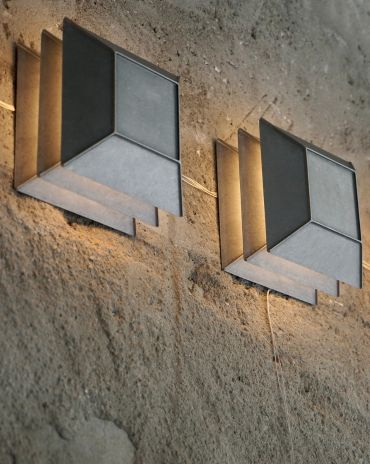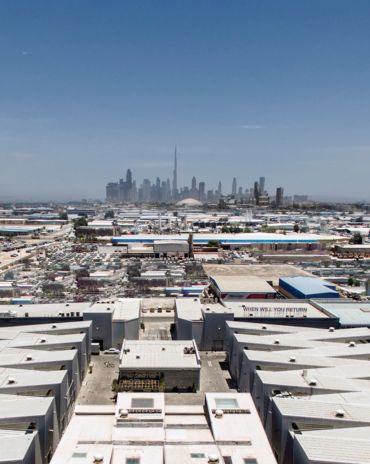Copyright © 2025 Motivate Media Group. All rights reserved.
Anarchitect’s Air Health Retreat is a Brutalist-inspired resort in the Serbian mountains
The resort is designed to connect guests back to nature with optimum air quality
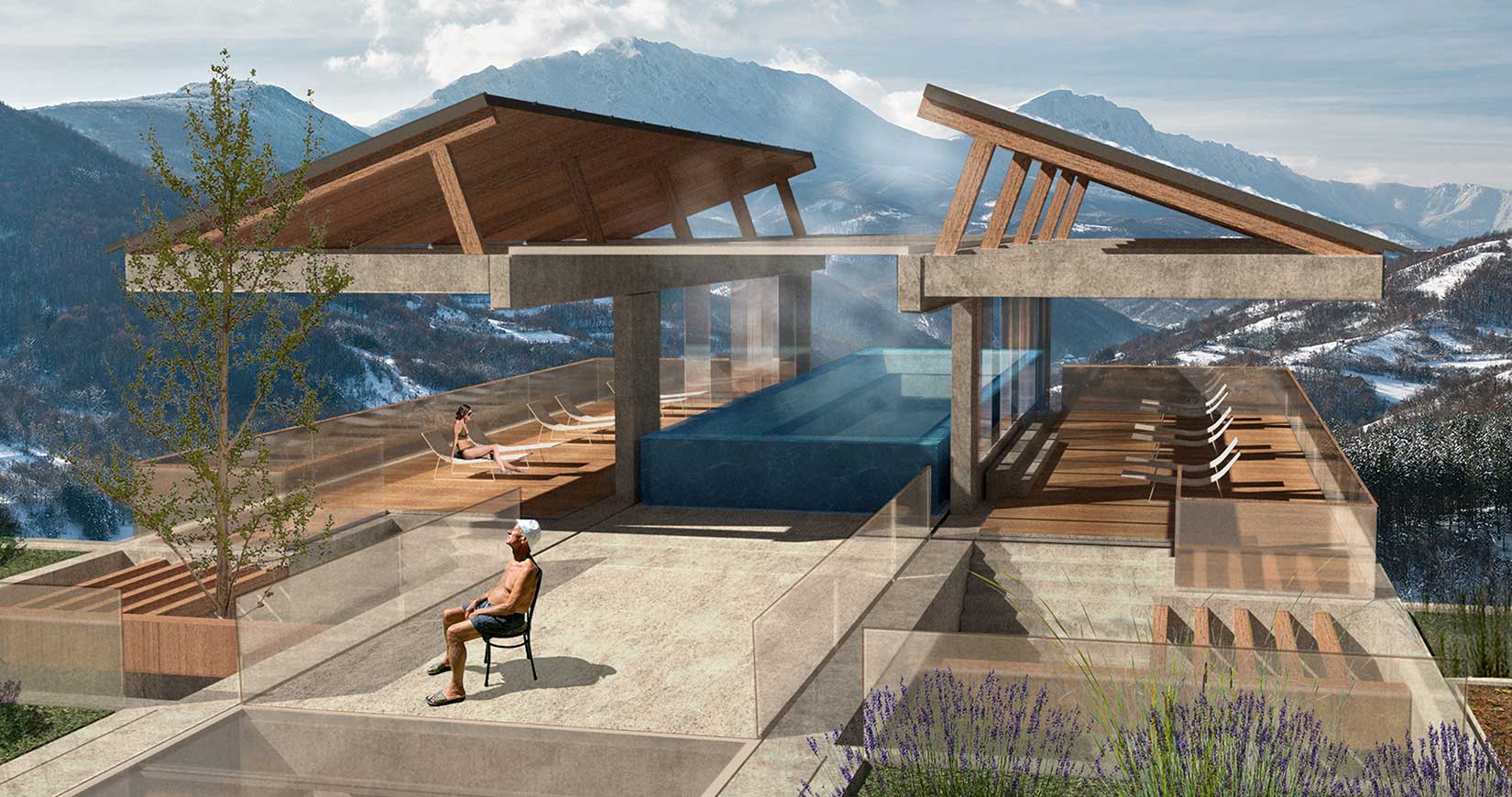
Dubai-and-London-based architecture studio Anarchitect has designed a Brutalist-inspired health retreat that acts as an escape destination from our daily urban environment.
Set within the Balkan Mountain range in the South of Serbia, the Air Health Retreat is designed to connect one back to nature while remaining in close proximity to the urban centre, offering a minimalist self-contained accommodation for weekend stays.
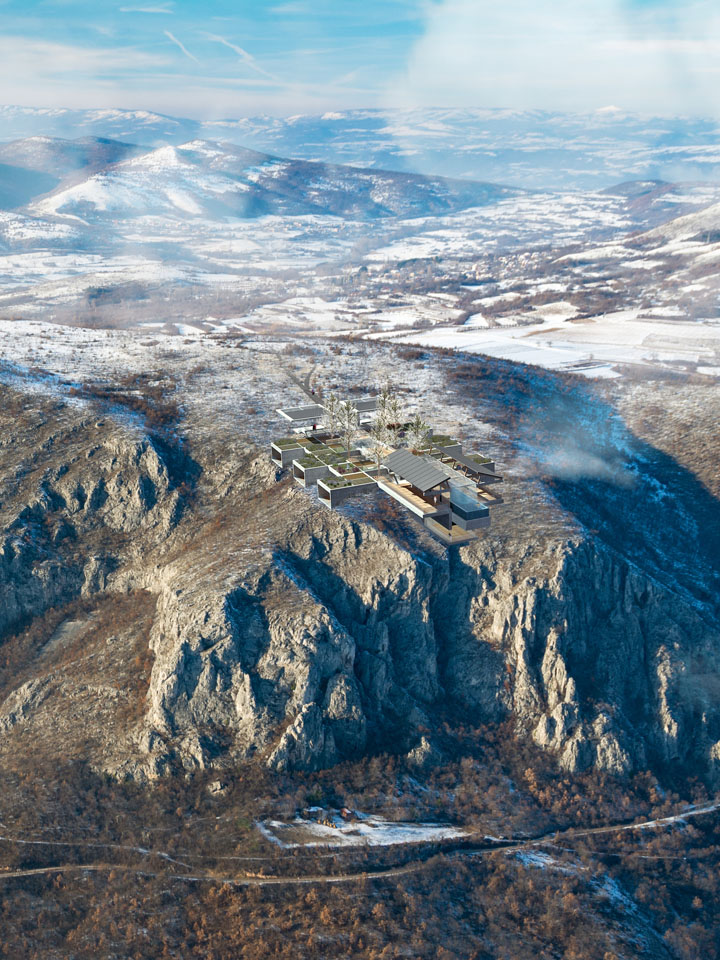
The resort features a roof-top plateau of planted allotments for growing and gathering wild berries, honey and other organic health foods from the region, while the open-air roof garden encourages outdoor activity and foraging, building a short-term community amongst the guests in residence.
The purpose-built property is strategically placed at the intersection of natural crosswinds where the altitude and air quality is optimal, offering an opportunity for natural cross-ventilation. Guests can sit, lay or gather in the sun on the communal allotment plateau above to reap maximum health benefits.
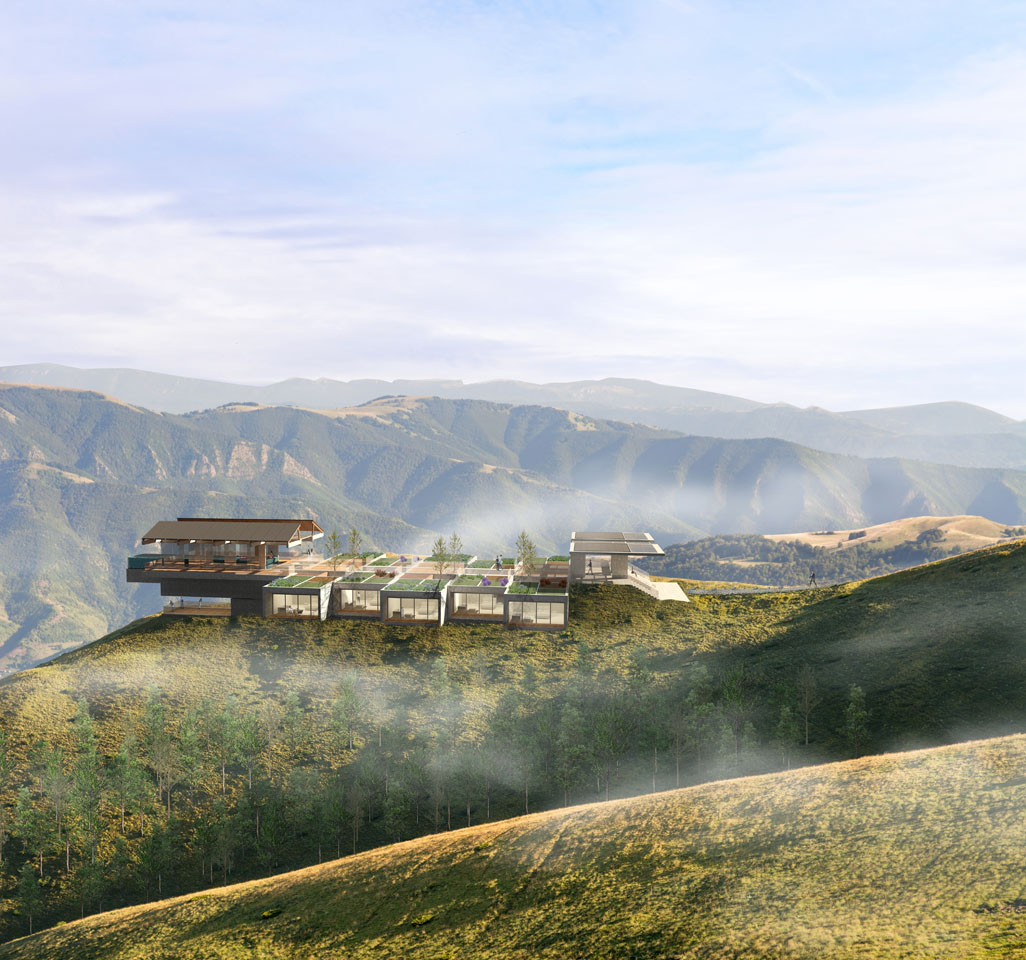
A shaded, open-air saltwater pool allows for relaxation while surrounded by spectacular views of the valley below.
The project is inspired by health resorts known as ‘Air Spas’ for medicinal purposes that were built in post- World War II in socialist Eastern Europe.
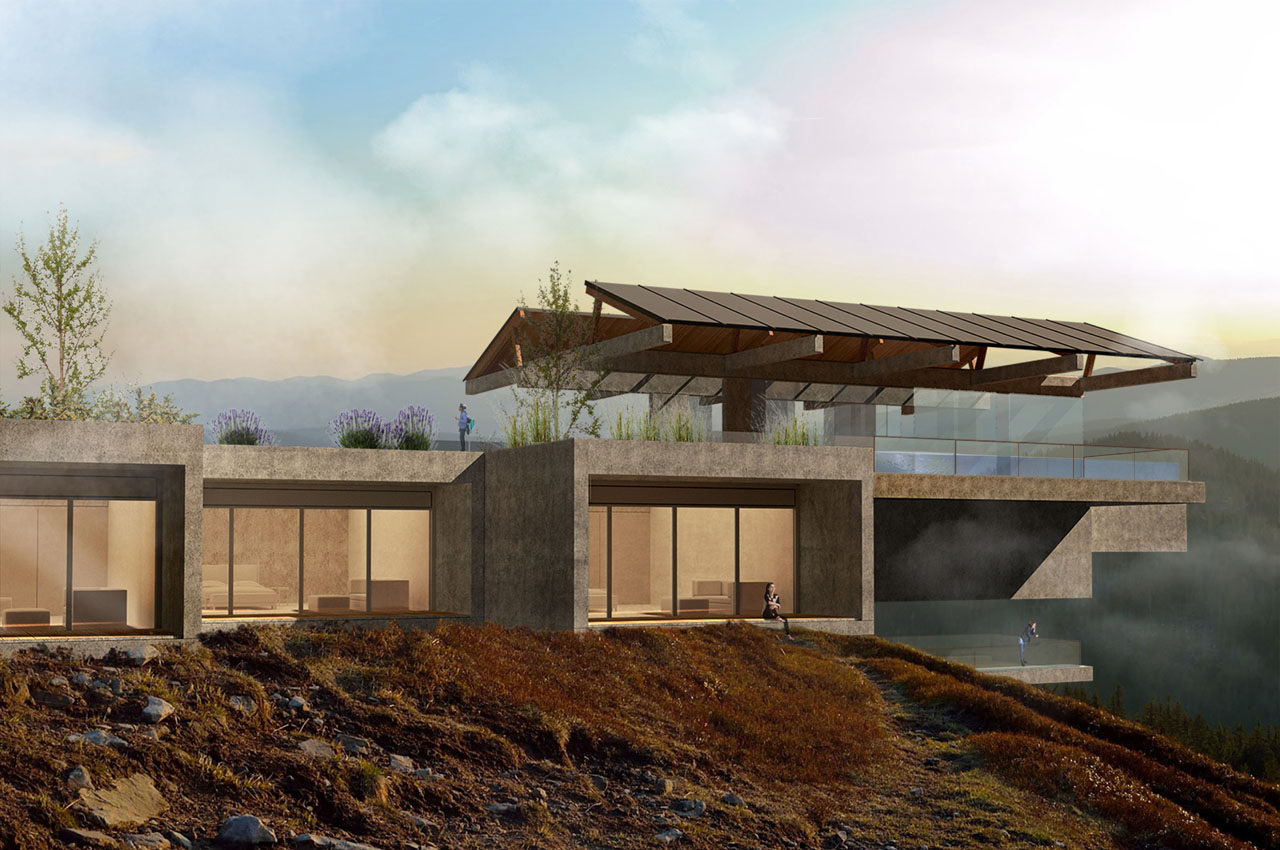
The structure is contextually derived from the Brutalist architectural movement of the same era, dictating a dense, thermal mass construction and sustained longevity and robustness, given the properties remote and exposed location.
The Air Health Retreat is the latest addition to Anarchitect‘s Destination Hospitality projects, following the completion of Al Faya Desert Retreat & Spa in Dubai and Harding Boutique Hotel in the Sri Lanka.
The Latest
A Modern Haven
Sophie Paterson Interiors brings a refined, contemporary sensibility to a family home in Oman, blending soft luxury with subtle nods to local heritage
Past Reveals Future
Maison&Objet Paris returns from 15 to 19 January 2026 under the banner of excellence and savoir-faire
Sensory Design
Designed by Wangan Studio, this avant-garde space, dedicated to care, feels like a contemporary art gallery
Winner’s Panel with IF Hub
identity gathered for a conversation on 'The Art of Design - Curation and Storytelling'.
Building Spaces That Endure
identity hosted a panel in collaboration with GROHE.
Asterite by Roula Salamoun
Capturing a moment of natural order, Asterite gathers elemental fragments into a grounded formation.
Maison Aimée Opens Its New Flagship Showroom
The Dubai-based design house opens its new showroom at the Kia building in Al Quoz.
Crafting Heritage: David and Nicolas on Abu Dhabi’s Equestrian Spaces
Inside the philosophy, collaboration, and vision behind the Equestrian Library and Saddle Workshop.
Contemporary Sensibilities, Historical Context
Mario Tsai takes us behind the making of his iconic piece – the Pagoda
Nebras Aljoaib Unveils a Passage Between Light and Stone
Between raw stone and responsive light, Riyadh steps into a space shaped by memory and momentum.
Reviving Heritage
Qasr Bin Kadsa in Baljurashi, Al-Baha, Saudi Arabia will be restored and reimagined as a boutique heritage hotel
Alserkal x Design Miami: A Cultural Bridge for Collectible Design
Alserkal and Design Miami announce one of a kind collaboration.










