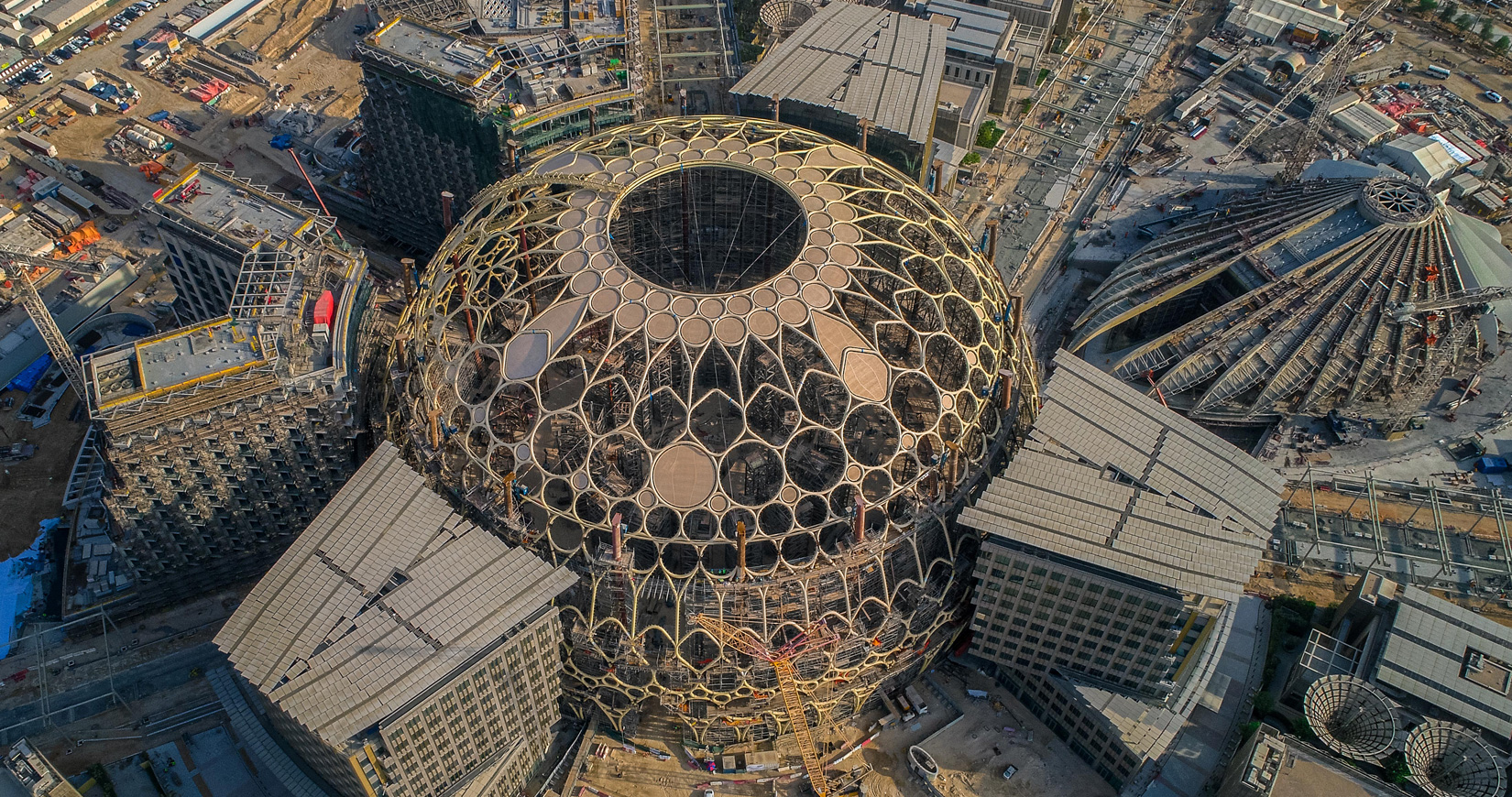Copyright © 2025 Motivate Media Group. All rights reserved.
Al Wasl Dome raised for Expo 2020 Dubai
Iconic architectural landmark is the result of a complex engineering feat.

After months of planning, the final piece of the Al Wasl dome, the iconic landmark of Expo 2020 Dubai, has been lifted into place. The intricate and complex operation of raising more than 800 tons of steel with a margin error of three millimetres required precision engineering. Enclosing a space of 724,000 cubic meters and standing 67.5 meters tall, the 130-meter-wide domed steel trellis crowns the Al Wasl Plaza, a structure that will be the heart of the Expo 2020 site and set to become Dubai’s latest architectural landmark.
Eight hundred engineers and construction technicians carefully monitored the process of raising and positioning the moulded steel in the dome with the aid of GPS indicators to ensure perfect alignment. Al Wasl, which means connection in Arabic, reflects the theme of Expo 2020 Dubai, Connecting Minds, Creating the Future, and involved companies from thirteen countries.
“Crowning Al Wasl Dome was both incredibly exciting and one of the most challenging engineering operations in the world. Lifting such a large and heavy structure involved a huge number of variables. Something as simple as a shift in direction of the wind or change in air temperature could have had a big impact on our calculations, so constant monitoring and reassessment was essential throughout the process.” Sated Ahmed Al Khatib, Chief Development and Delivery Officer, Expo 2020 Dubai.
Read more features here.
The Latest
How Eywa’s design execution is both challenging and exceptional
Mihir Sanganee, Chief Strategy Officer and Co-Founder at Designsmith shares the journey behind shaping the interior fitout of this regenerative design project
Design Take: MEI by 4SPACE
Where heritage meets modern design.
The Choreographer of Letters
Taking place at the Bassam Freiha Art Foundation until 25 January 2026, this landmark exhibition features Nja Mahdaoui, one of the most influential figures in Arab modern art
A Home Away from Home
This home, designed by Blush International at the Atlantis The Royal Residences, perfectly balances practicality and beauty
Design Take: China Tang Dubai
Heritage aesthetics redefined through scale, texture, and vision.
Dubai Design Week: A Retrospective
The identity team were actively involved in Dubai Design Week and Downtown Design, capturing collaborations and taking part in key dialogues with the industry. Here’s an overview.
Highlights of Cairo Design Week 2025
Art, architecture, and culture shaped up this year's Cairo Design Week.
A Modern Haven
Sophie Paterson Interiors brings a refined, contemporary sensibility to a family home in Oman, blending soft luxury with subtle nods to local heritage
Past Reveals Future
Maison&Objet Paris returns from 15 to 19 January 2026 under the banner of excellence and savoir-faire
Sensory Design
Designed by Wangan Studio, this avant-garde space, dedicated to care, feels like a contemporary art gallery
Winner’s Panel with IF Hub
identity gathered for a conversation on 'The Art of Design - Curation and Storytelling'.
Building Spaces That Endure
identity hosted a panel in collaboration with GROHE.
















