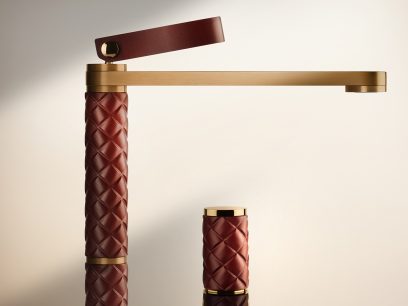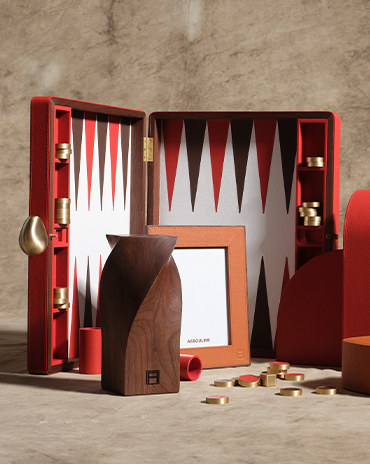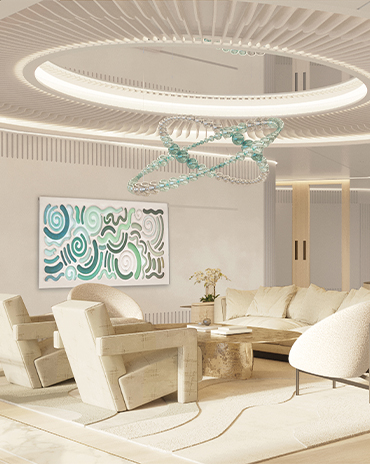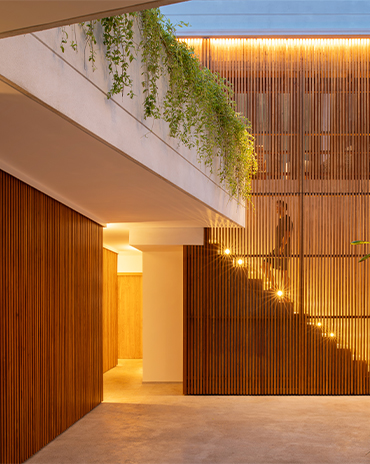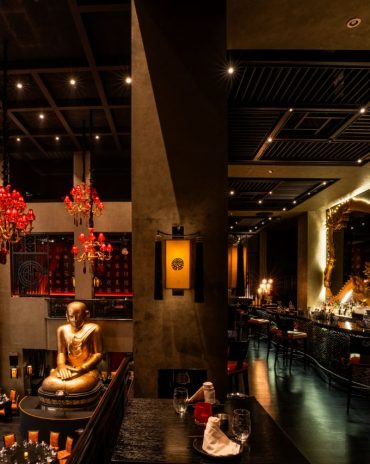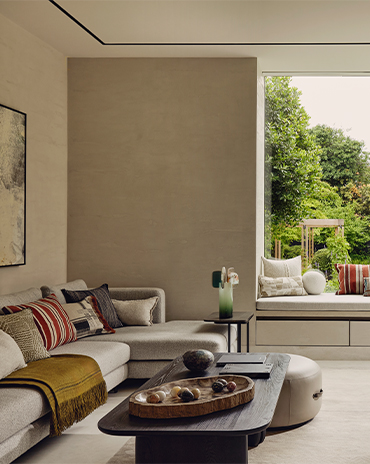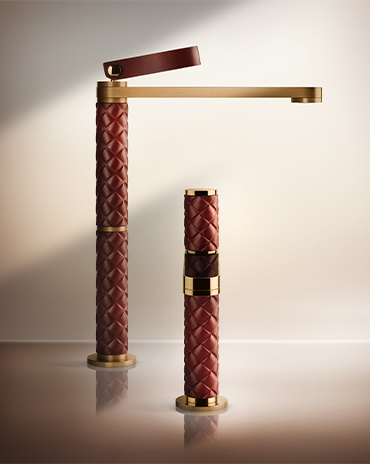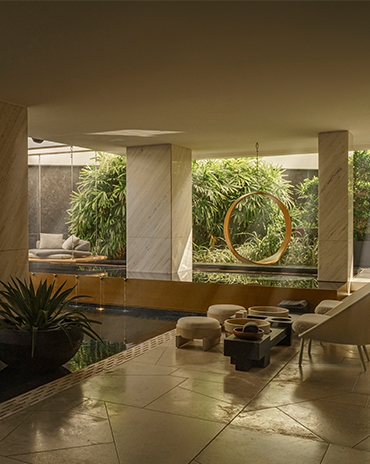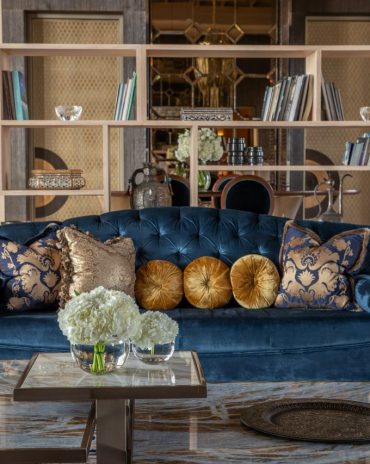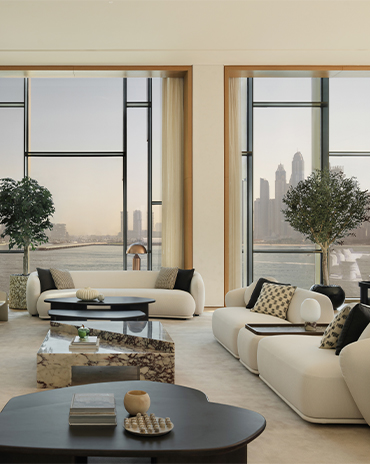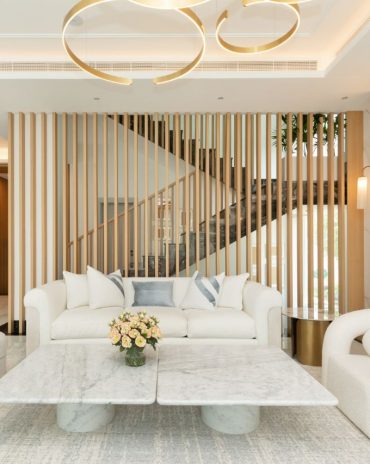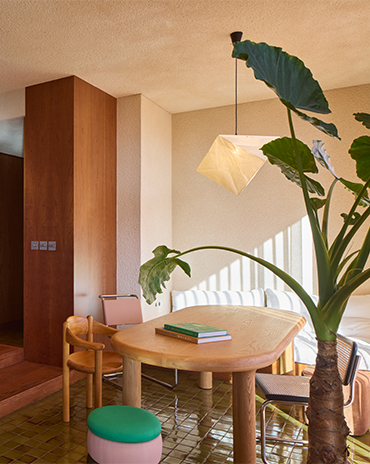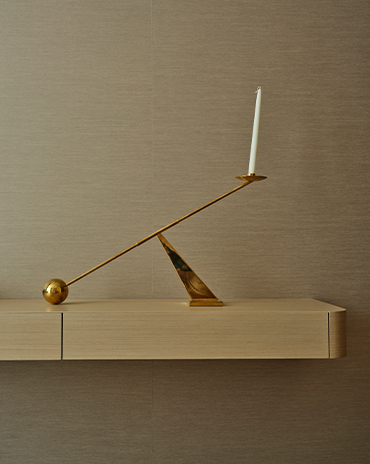Copyright © 2025 Motivate Media Group. All rights reserved.
AB+AC designs emotive cultural centre dedicated to healing through the arts
Located in Lisbon, the interiors feature serene and minimal spaces
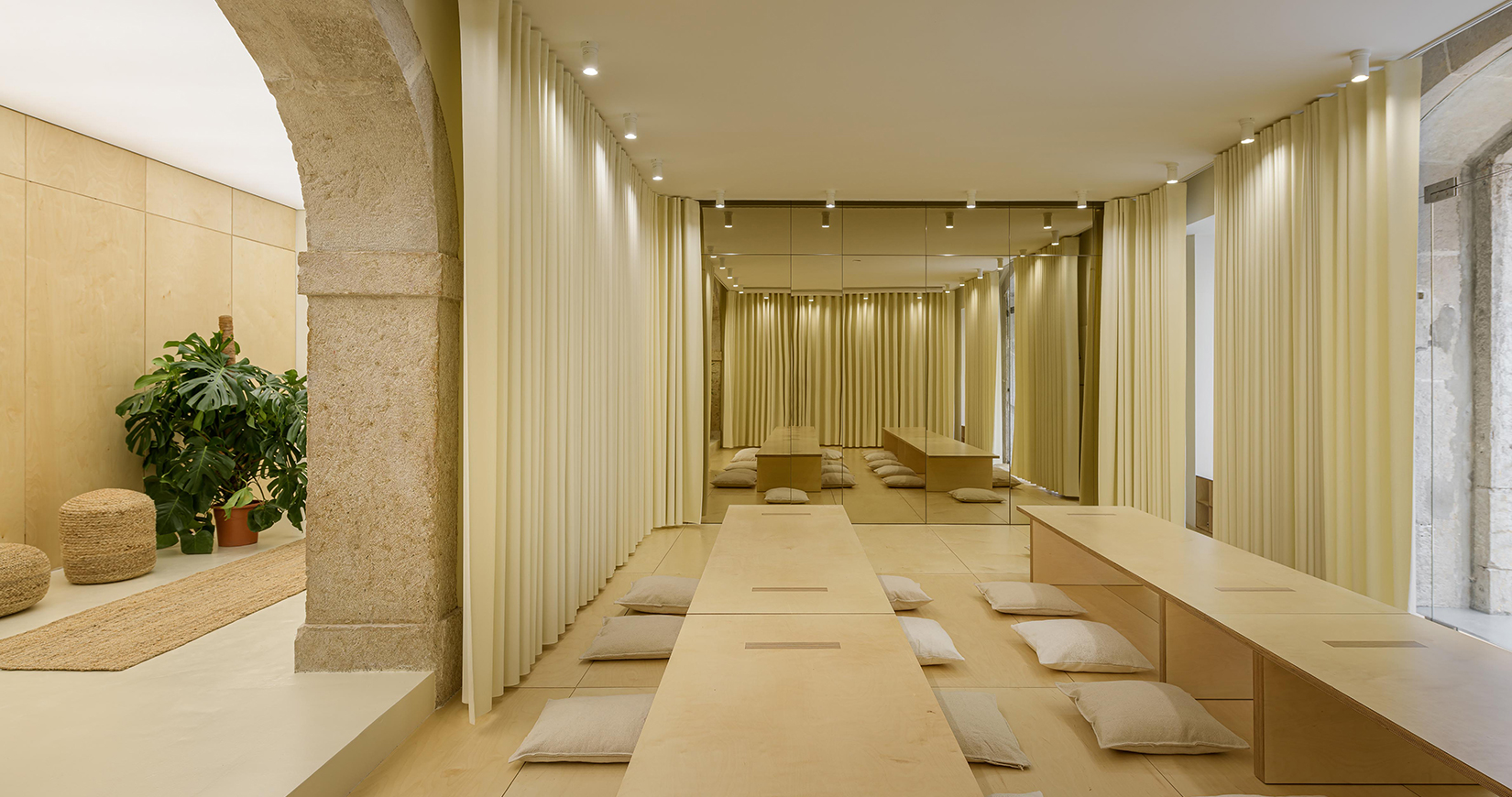
Located on the ground floor of a 19th-century building in a narrow alley within Lisbon’s historic neighbourhood of Barrio Alto is an experiential cultural centre designed by AB+AC, dedicated to promoting self-healing through the arts, as well as conscious gathering, holistic learning and co-creation. The project takes inspiration from the sacred concept of shala (a Sanskrit word meaning ‘home’), where people commonly gather to practice yoga, learn and focus on inner growth.
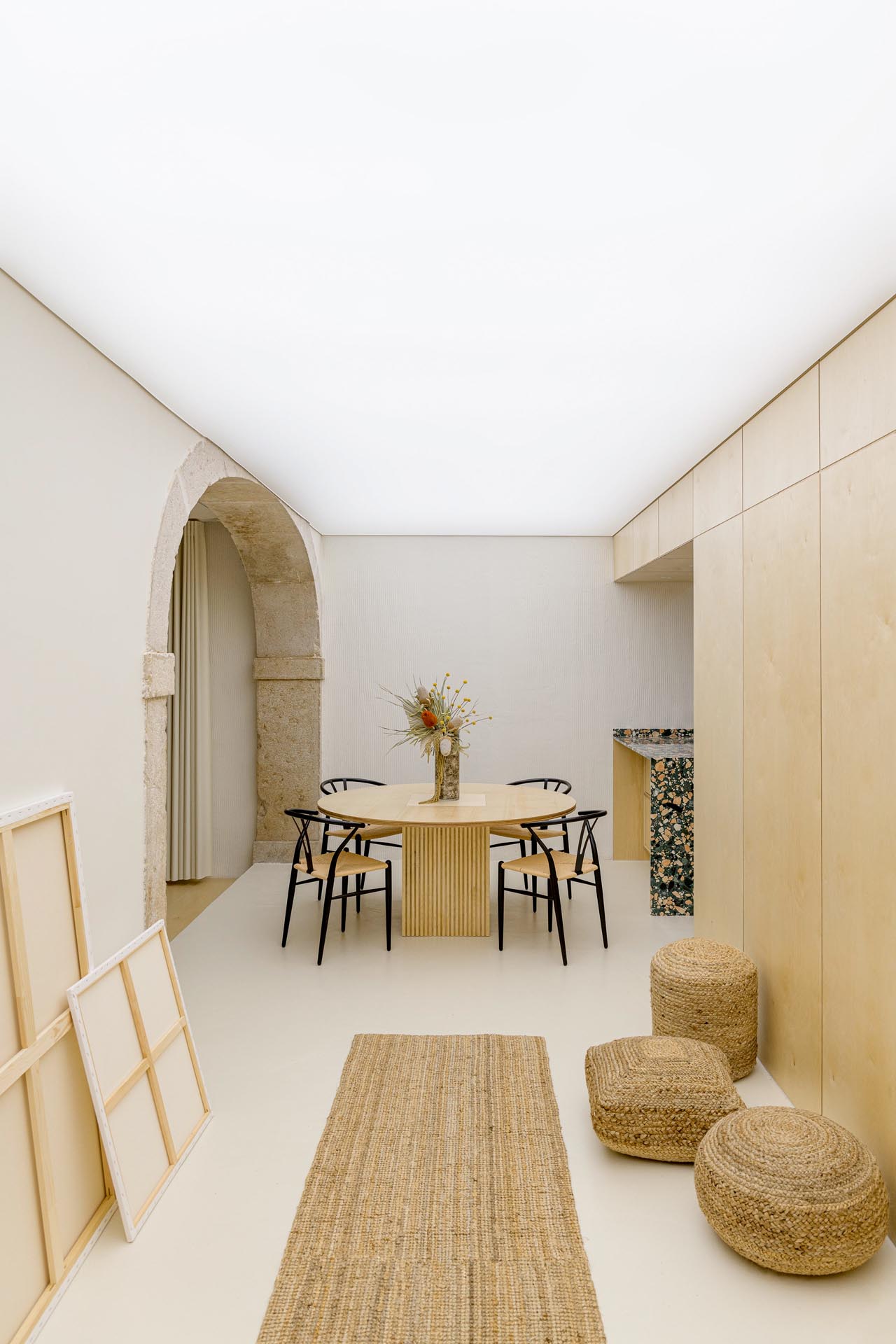
Photography by Ricardo Oliveira Alves
The American non-profit organisation Open Hearts entrusted the young architectural practice AB+AC Architects to deliver a design that encapsulates the values of the space, and they couldn’t have made a better choice. The young studio is run by architects Arianna Bavuso and Andre Chedid – the latter of who, in addition to being involved in several renovation projects in Beirut, is also the co-founder of acclaimed rock band, Mashrou’Leila. The duo hold a strong belief in the emotive power of architecture. “Our intention is really to provoke a reaction through our architecture, and this is how we approached the design of each of the rooms in this cultural space; we tried to give it a soul and a unique character,” Bavuso says.
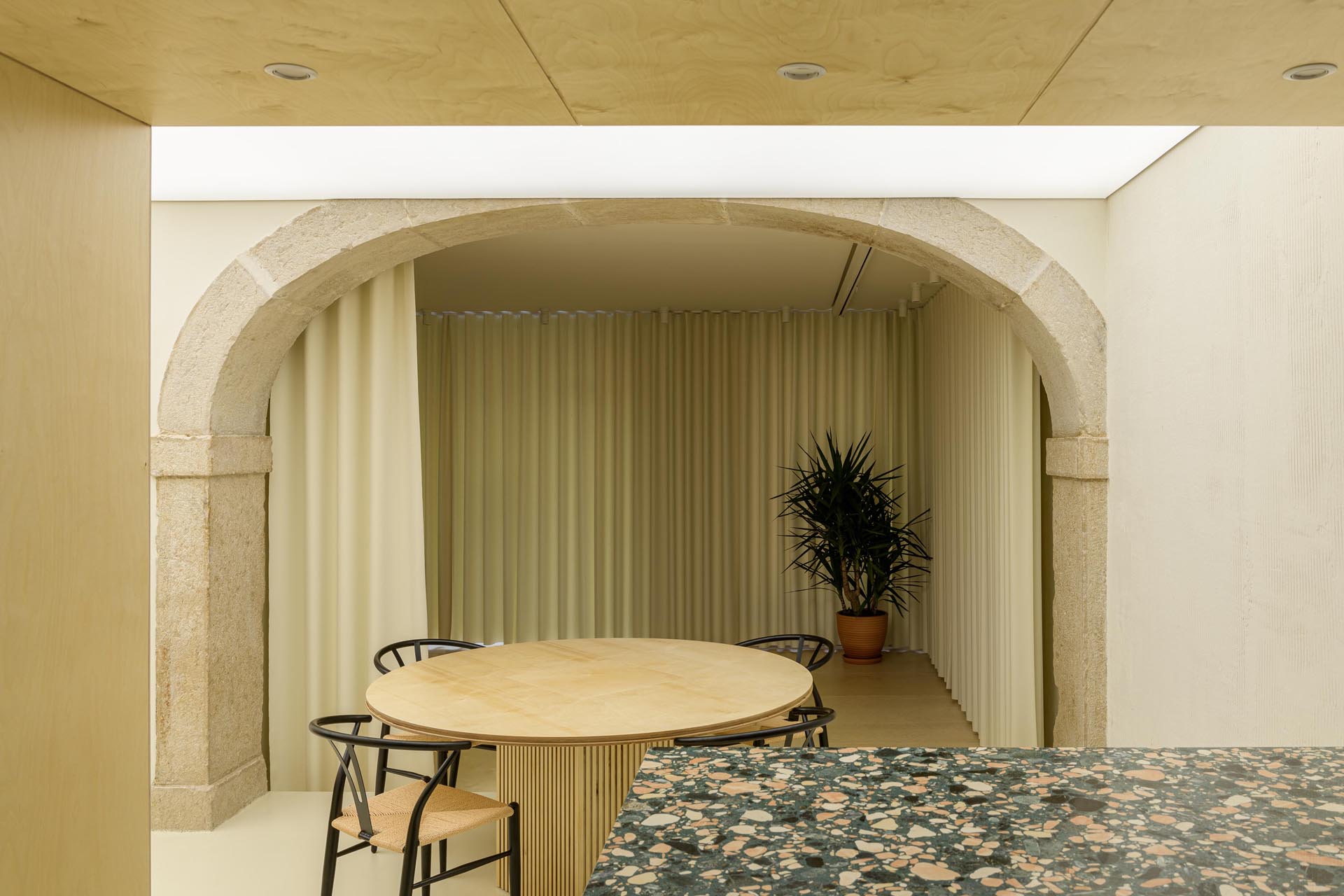
The main challenge was to turn the dark and commercial unit into an open space with light. “From a spatial point of view, our design had to work around two main constraints: the scarcity of natural light during certain hours of the day, and the need to preserve the existing street front elevation with its windows,” Bavuso explains. Eventually, the architects created a layout featuring a sequence of rooms that flows from a public experience with proximity to the street, including a multi-purpose salon, to a convivial zone where the open kitchen extends up to the stairs into an intimate patio with tropical plants and volcanic stone pebbles. In between the public and private areas is the lounge, which is a long and narrow space with a lighting system that offers a diffused glow – stretching over eight metres – and creates an ideal environment for art gatherings and exhibitions.
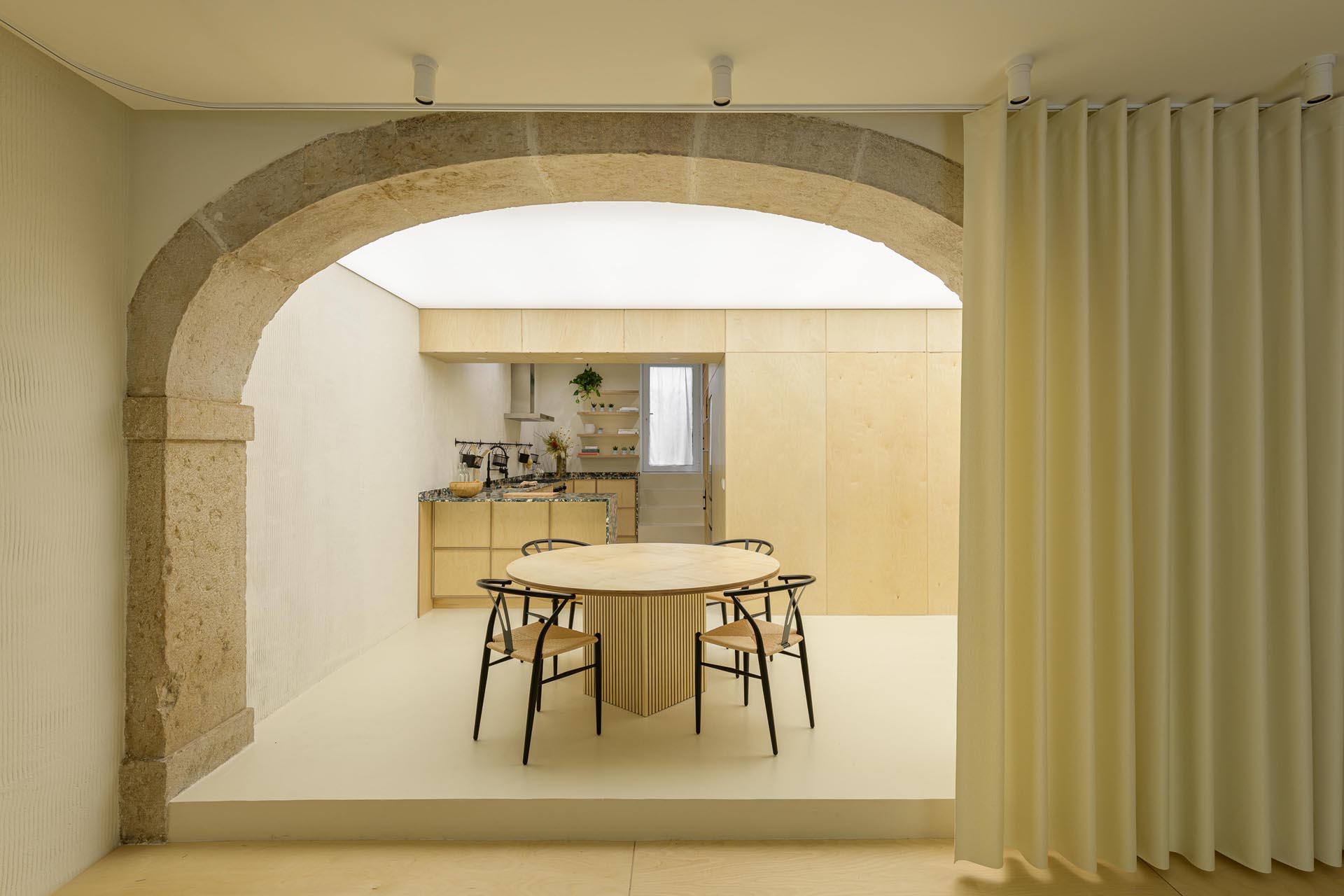
To accentuate the open plan and continuous circulation of spaces, the architects emphasised the thresholds, maintaining the limestone arch of the historical building which is now in dialogue with a more contemporary and geometric portal clad in birch wood. Camouflaged among these panels is the access to a one-bedroom residency for any artist who wishes to produce and share their work with the community.
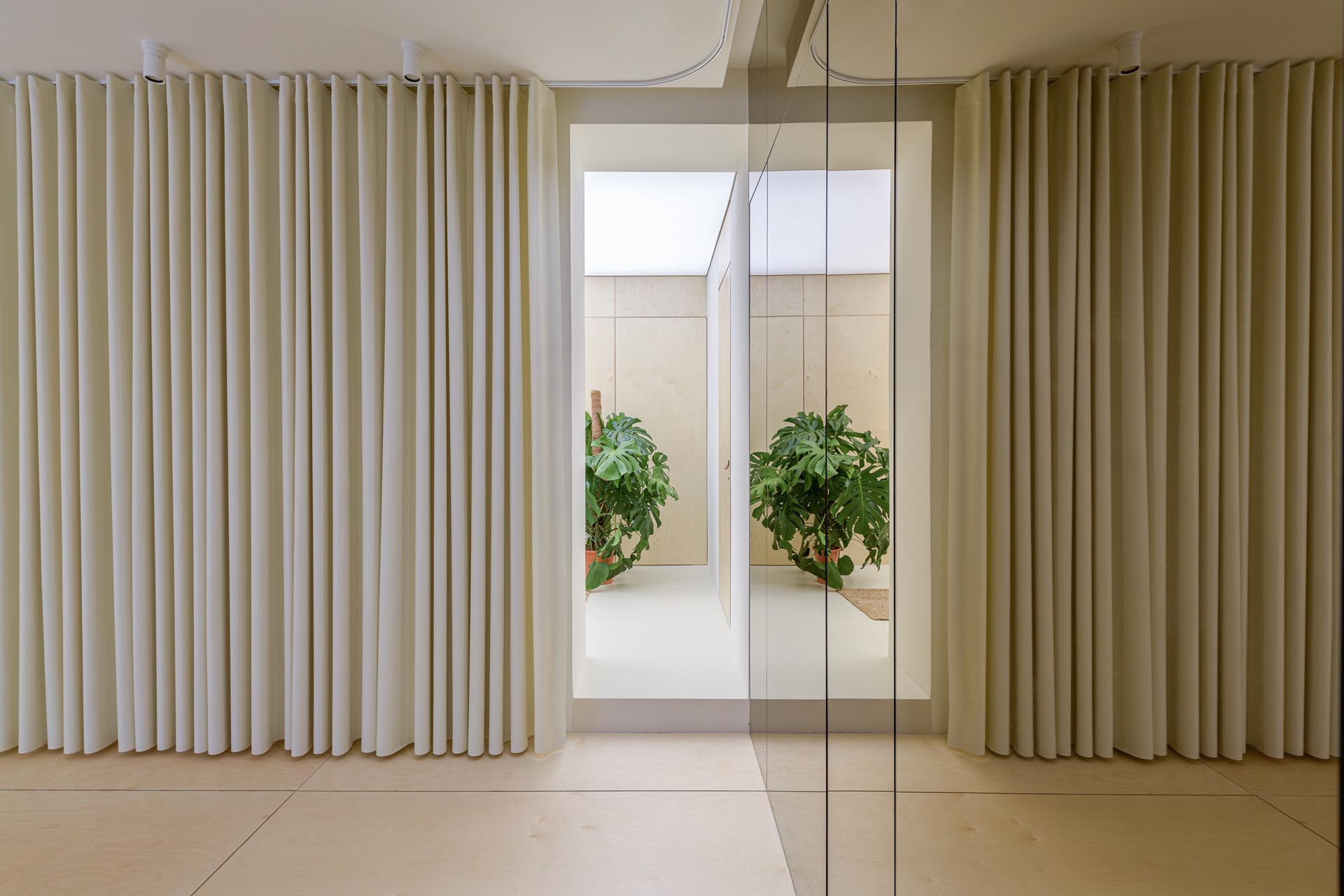
The organisation of the entire centre revolves around the necessity for flexibility and adaptability, and so the architects proposed design solutions such as storage compartments hidden behind bronze mirror walls and continuous curtains in off-white vegan leather wrapping the main saloon, to enable the centre to transform into multiple configurations suited for a variety of activities.
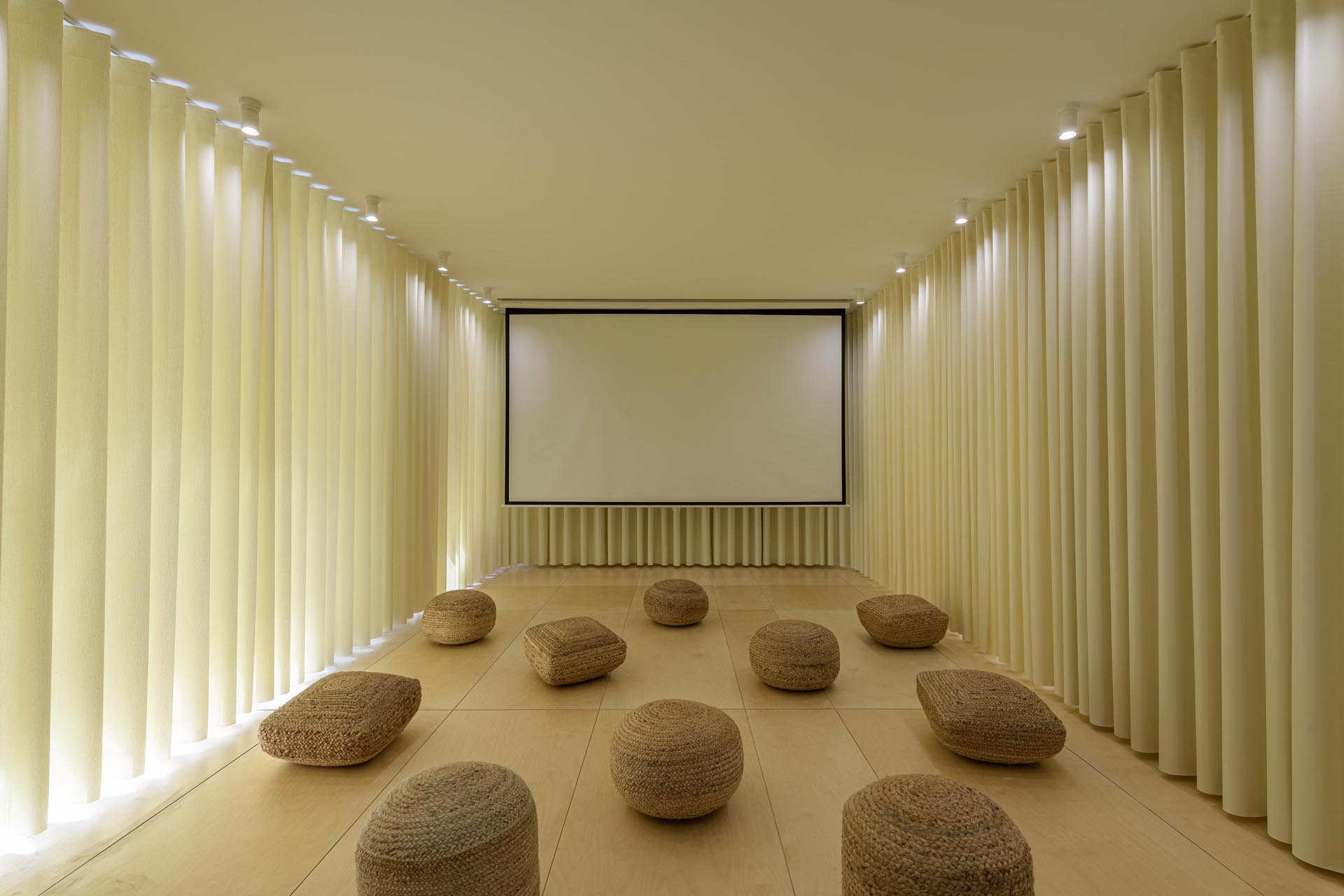
“Too often art galleries, exhibition spaces and cultural centres tend to be very generic, at times sterile, as if the only way to address adaptability is through non-specific design,” Bavuso states. “We love art, and we spend a great amount of our time visiting art spaces. We knew that creating a generic and neutral mood that could accommodate a variety of programmes would not be stimulating, so we decided that the space had to be able to evoke different emotions, based on the function occurring at that given moment.”
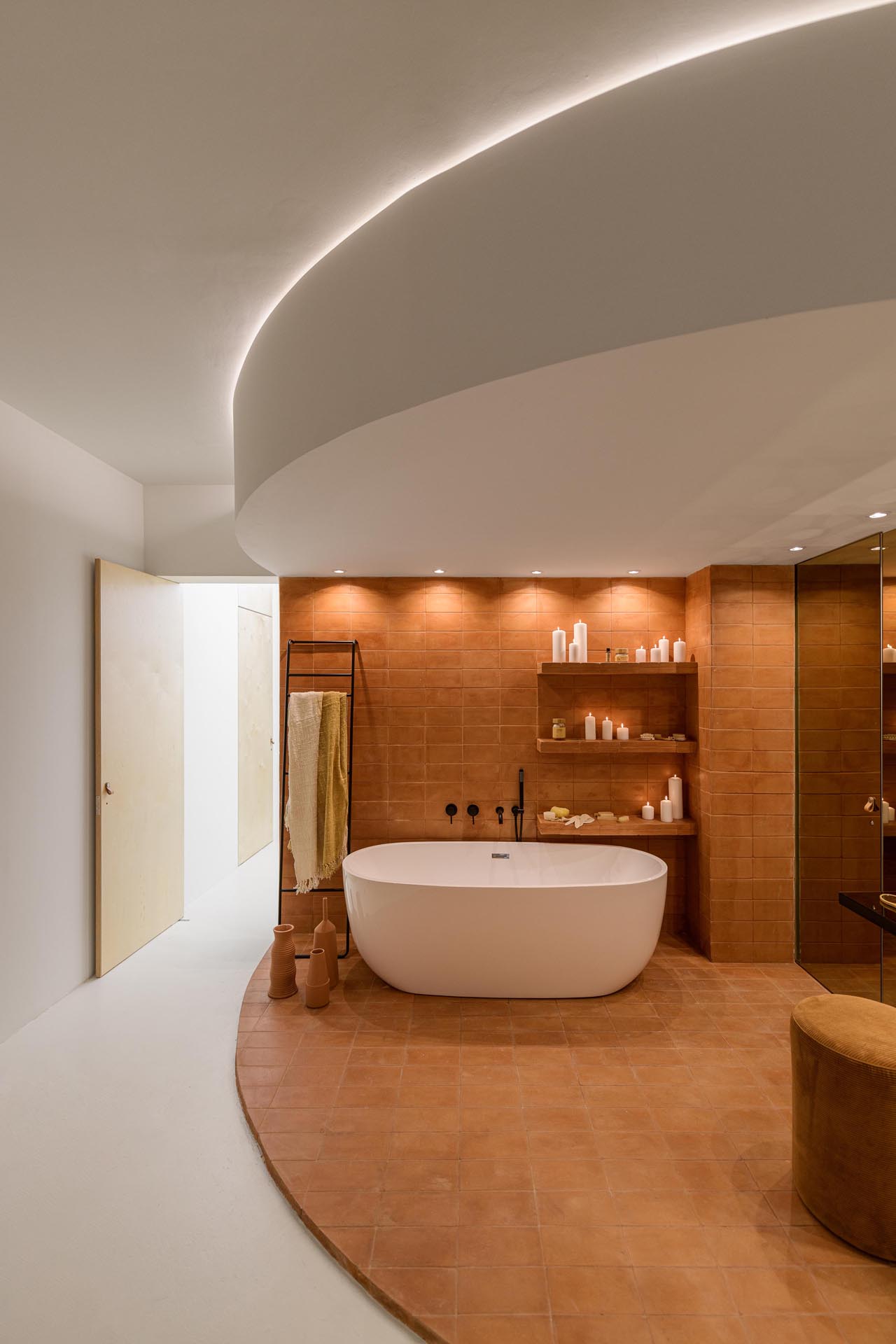
From a wider perspective, the cultural centre aims to prompt discussions around more conscious ways of building the spaces we inhabit, which is directly in tune with the practice’s mission to employ architecture as a tool to stimulate an uncluttered and balanced way of living by offering smart design solutions that invite the user to reflect on what is truly essential for our well-being.
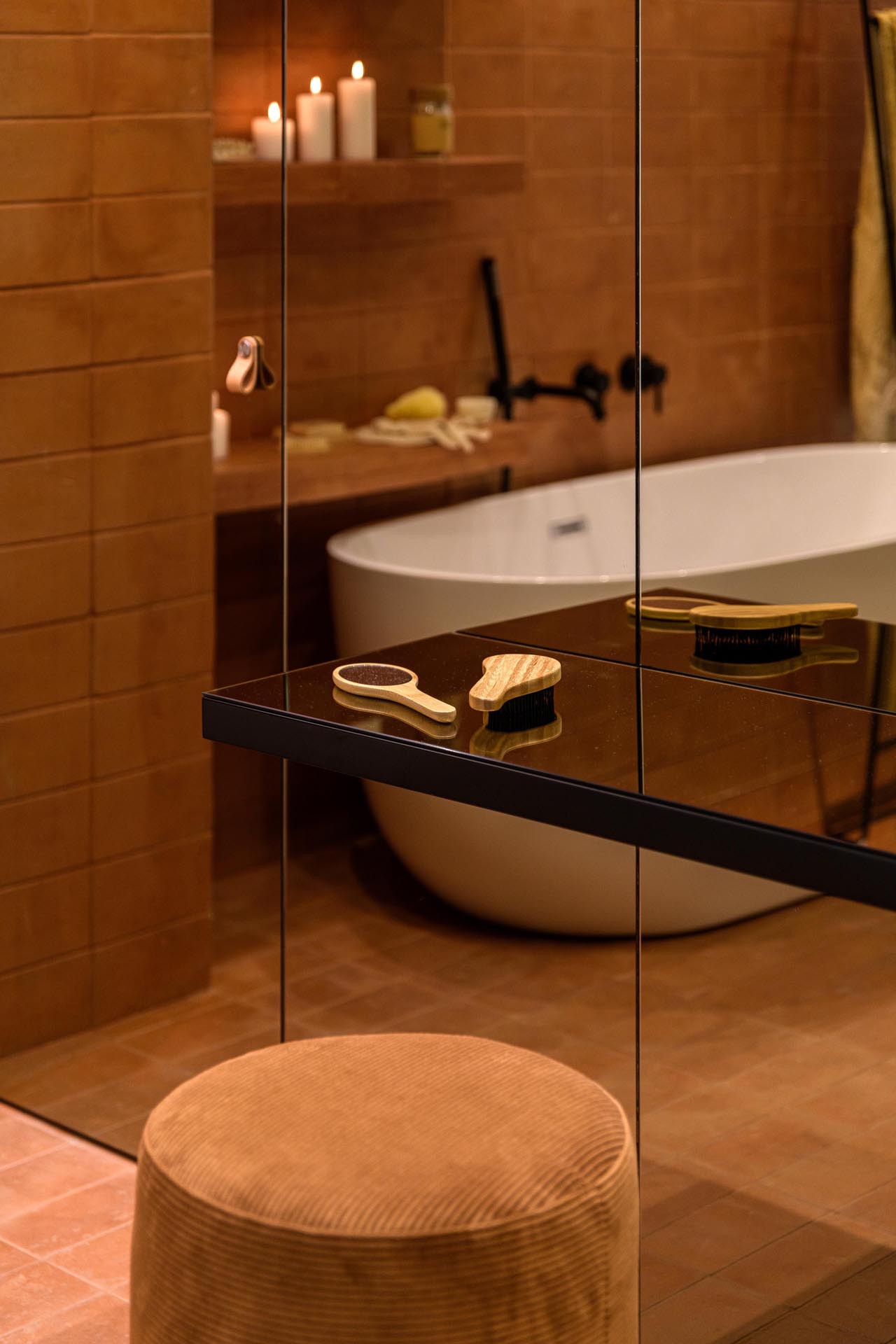
“Cultural and artistic spaces should do more than just fulfil the requirements of the brief or be containers where art and culture is displayed,” Bavuso says. “These spaces should stimulate people and allow them to connect with the culture and art. The beauty of the space should not just be seen, it should also be felt.”
Read more features here
The Latest
Elevate Your Reading Space
Assouline’s new objects and home fragrances collection are an ideal complement to your reading rituals
All Aboard
What it will be like aboard the world’s largest residential yacht, the ULYSSIA?
Inside The Charleston
A tribute to Galle Fort’s complex heritage, The Charleston blends Art Deco elegance with Sri Lankan artistry and Bawa-infused modernism
Design Take: Buddha Bar
We unveil the story behind the iconic design of the much-loved Buddha Bar in Grosvenor House.
A Layered Narrative
An Edwardian home in London becomes a serene gallery of culture, craft and contemporary design
A Brand Symphony
Kader Mithani, CEO of Casamia, and Gian Luca Gessi, CEO of Gessi, reflect on the partnership between the two brands
The Art of Wellness
Kintsugi in Abu Dhabi, situated in a seven-storey villa, offers the ultimate zen retreat
Design Take: Inside the Royal Suite at Jumeirah Al Naseem
With sweeping views of the ocean and Burj Al Arab, this two bedroom royal suite offers a lush stay.
Elevated Living
Designed by La Bottega Interiors, this penthouse at the Delano Dubai echoes soft minimalism
Quiet Luxury
Studio SuCo transforms a villa in Dubailand into a refined home
Contrasting Textures
Located in Al Barari and designed by BONE Studio, this home provides both openness and intimacy through the unique use of materials
Stillness, Form and Function
Yasmin Farahmandy of Y Design Interior has designed a home for a creative from the film industry

