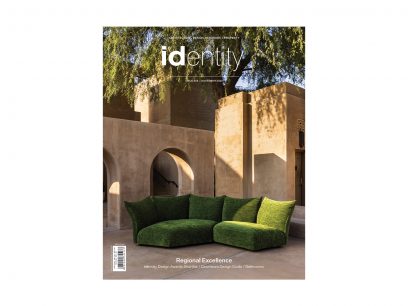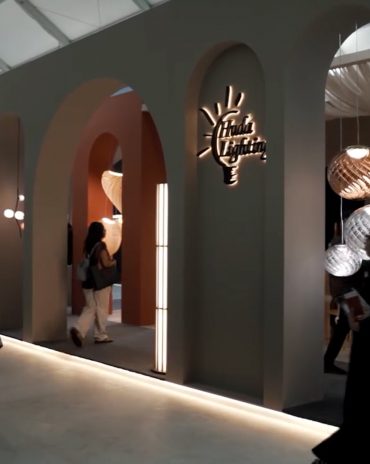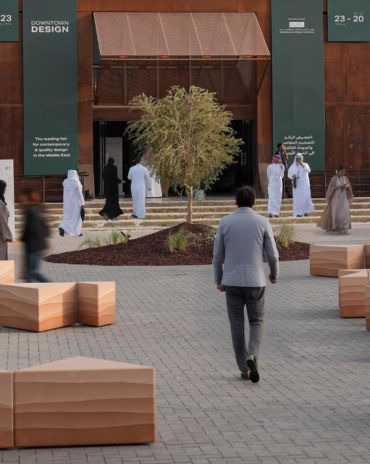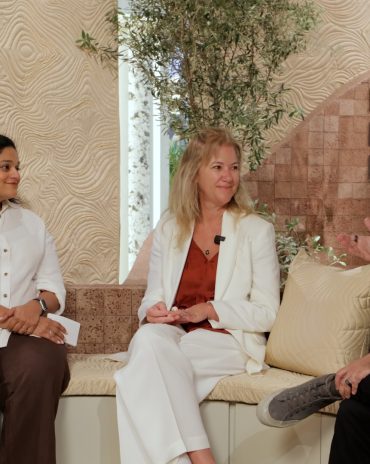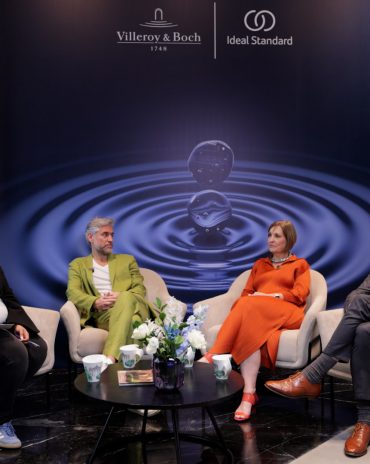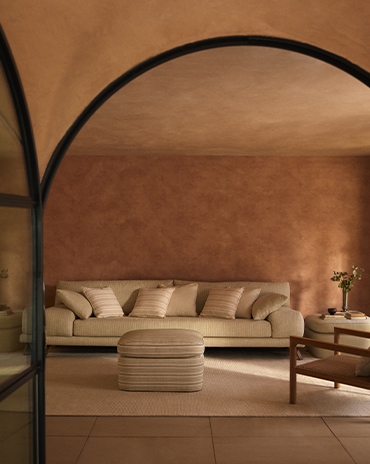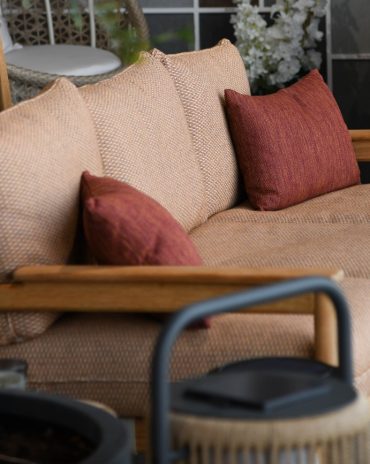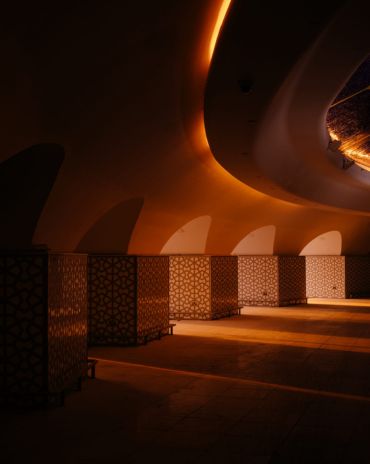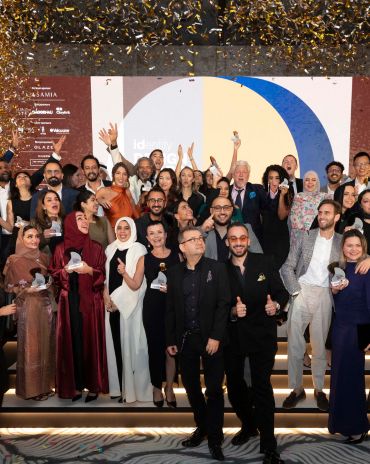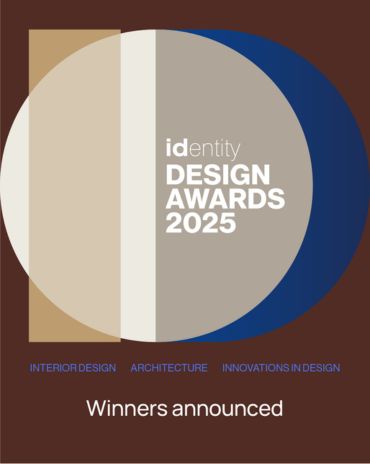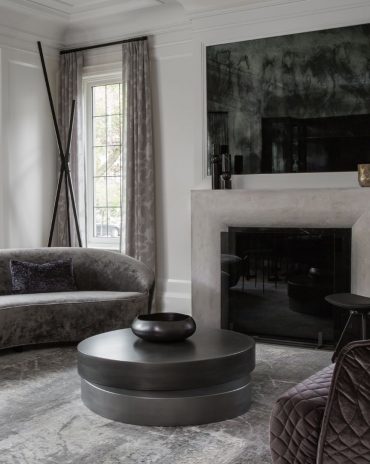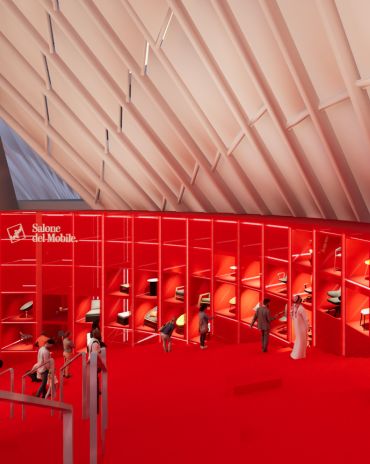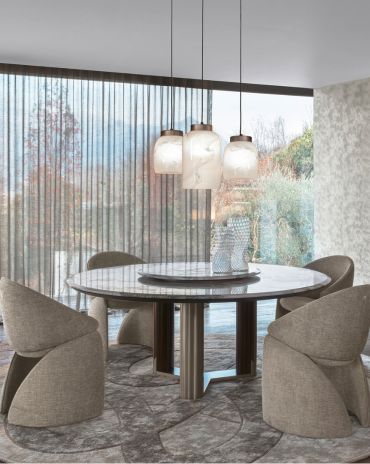Copyright © 2025 Motivate Media Group. All rights reserved.
A fantastic ride in Oslo
ZHA is building stations on the new Fornebubanen metro line.
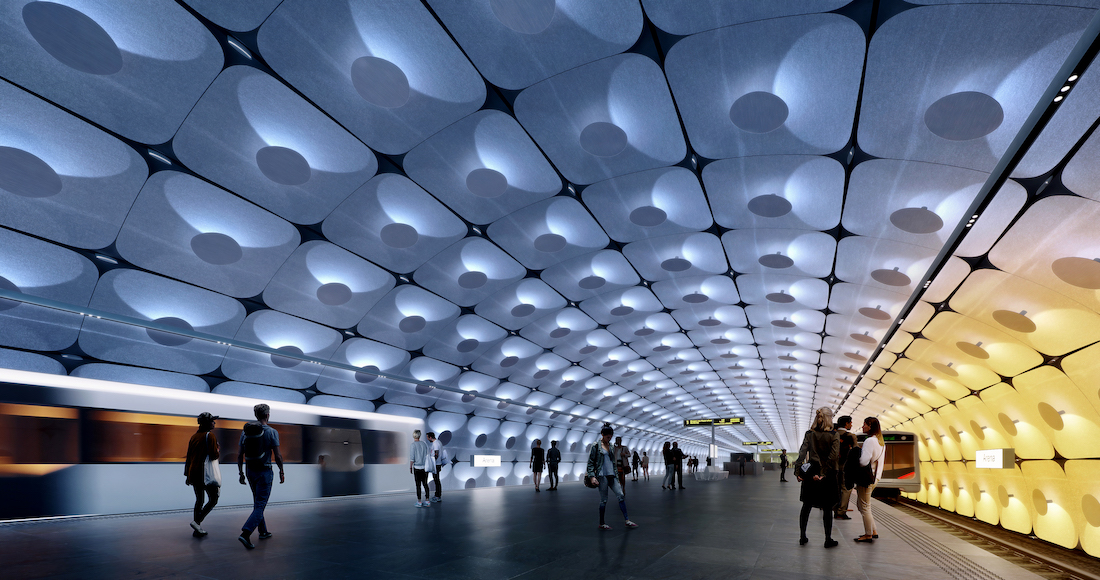
Zaha Hadid Architects and A_Lab have won the architectural competition to design the Fornbuporten and Fornebu Senter stations, two of the six stations planned for the new Fornebubanen metro line in Oslo.
Gianluca Racana, director of Zaha Hadid Architects, said: ‘It is an honour to be selected by the jury to build two stations in this design competition with many talented architectural practices. The Fornebubanen will be a vital new transport link for the city’.
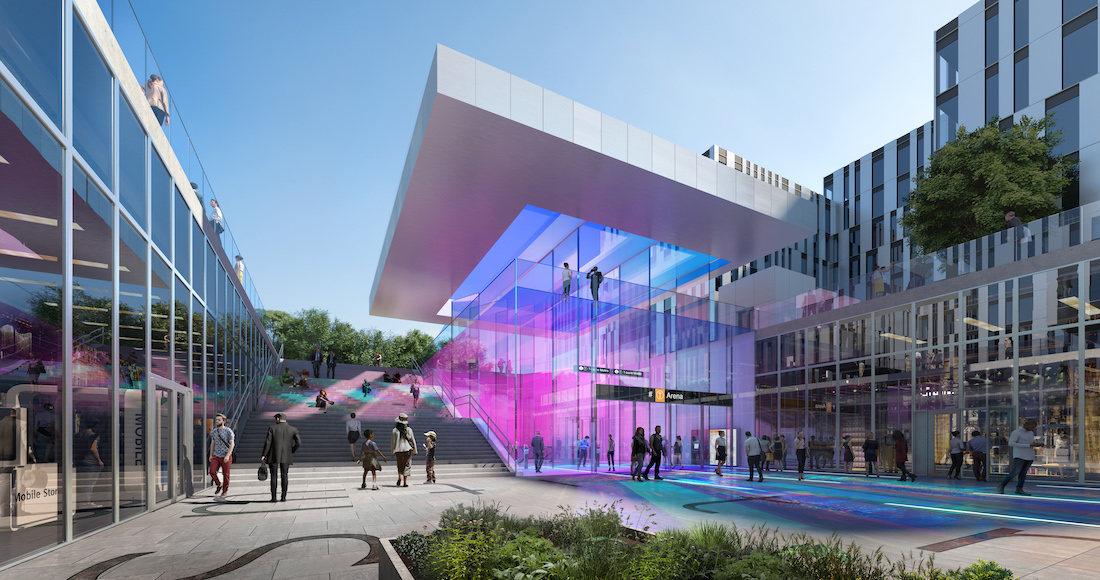
The Fornbuporten Station, South Entrance
The entrances at either end of the new Fornbuporten station define two distinct civic spaces at street level. To the south, a layered, orthogonal pavilion and public piazza extend the Cartesian geometries of its surrounding urban fabric. To the north, an oval canopy sits within the natural landscape of the community park in which it is located. These contrasting geometries continue below ground to merge along the length of the station’s platforms.
Both entrance pavilions reflect the full spectrum of scattered light that varies with the ever-changing Oslo sky. Atmospheric lighting throughout the station fluctuates in tune with the time of day to enhance passengers’ well-being.
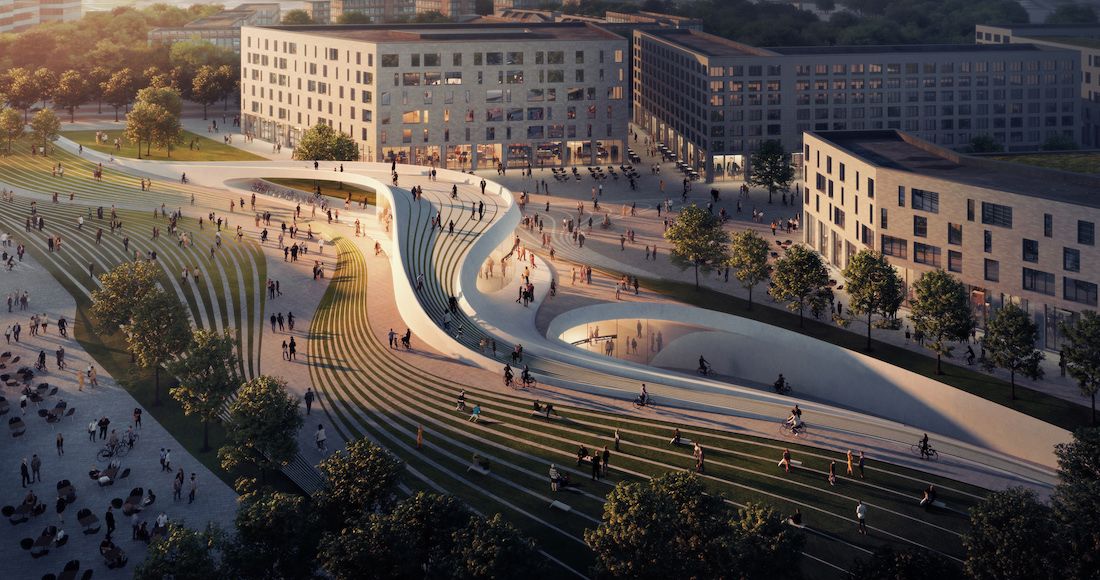
ZHA’s Fornebu Senter Station, East Entrance
Inspired by Norway’s mountainous landscapes and fjords that have been eroded over millennia, the Fornebu Senter station’s design carves canyons and spaces for the flow of people. Echoing this concept of re-imagined glacial landscapes, public plazas at street level transform fluidly into entrances at either end of the station, becoming meeting places for their new community with a distinct architectural identity.
Read more features here.
The Latest
An interview with Huda Lighting at Downtown Design
During Downtown Design, we interviewed the team at Huda Lighting in addition to designers Tom Dixon and Lee Broom.
Downtown Design Returns to Riyadh in 2026
The fair will run its second edition at JAX District
Design Dialogues with KOHLER
We discussed the concept of 'Sustainable Futures' with Inge Moore of Muza Lab and Rakan Jandali at KCA International.
Design Dialogues with Ideal Standard x Villeroy & Boch
During Dubai Design Week 2025, identity held a panel at the Ideal Standard x Villeroy & Boch showroom in City Walk, on shaping experiences for hospitality.
A Touch of Luxury
Here’s how you can bring both sophistication and style to every room
Outdoor Living, Redefined
Messara Living and Vincent Sheppard Unveil “Outdoor at Its Best 2026”
NOMAD Opens Its Doors in Abu Dhabi’s Iconic Terminal 1
A modernist landmark is reimagined as a global stage for collectible design, contemporary art, and cultural dialogue.
In photos: Winners at the identity Design Awards 2025
Presenting the winners of 2025 identity Design Awards.
Identity Design Awards 2025 – Winner’s List
Here are the winners of the identity design awards 2025
Hogg’s Hollow
Set along the bend of a quiet river and sheltered within a mature, tree-lined enclave of Toronto, this riverside residence offers a dialogue between structure and softness, restraint and warmth
Salone del Mobile.Milano Paints Riyadh Red
The “Red in Progress” installation marks a powerful first step toward the city’s full-scale 2026 edition
An interview with Fabio Masolo on the Giorgio Collection
A conversation on passion, timeless design, and bringing Italian craftsmanship to the world



