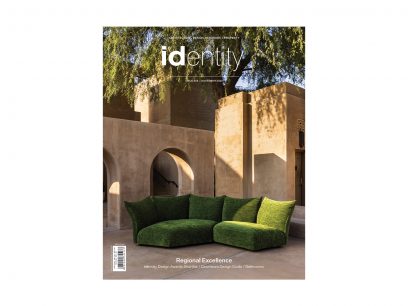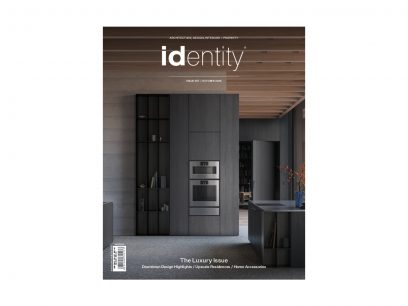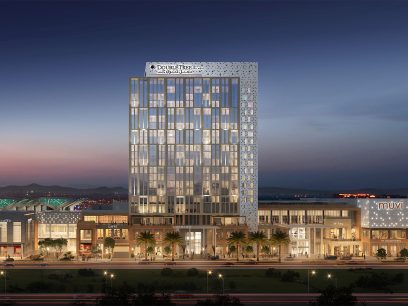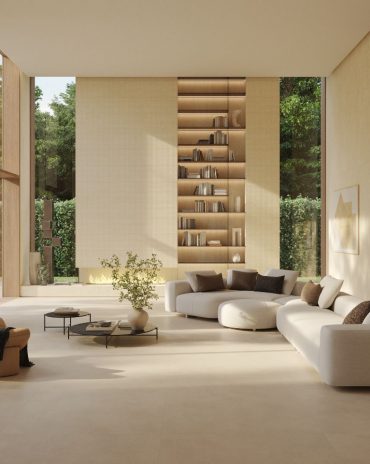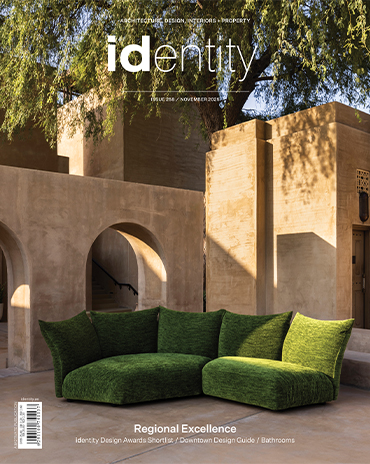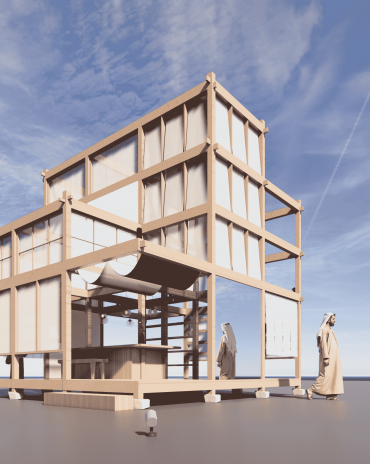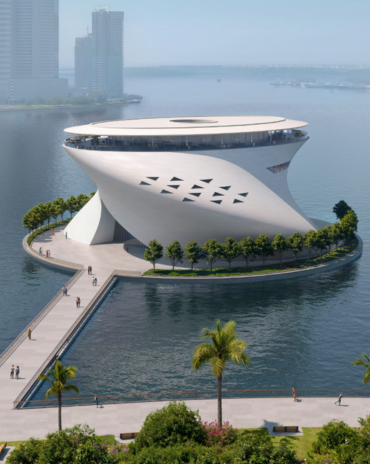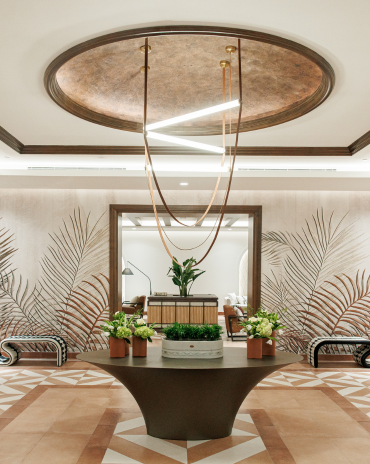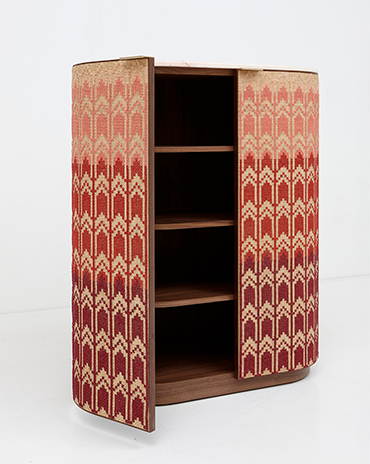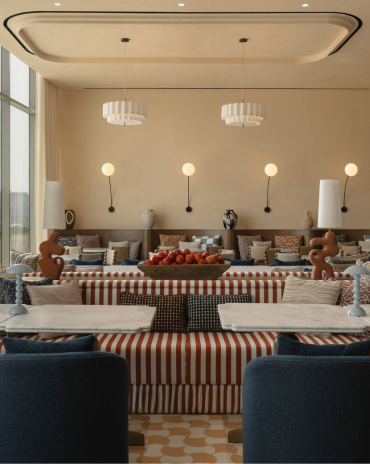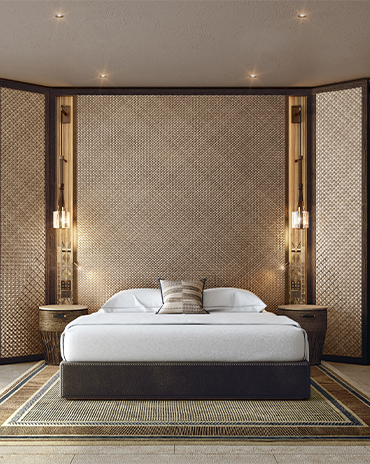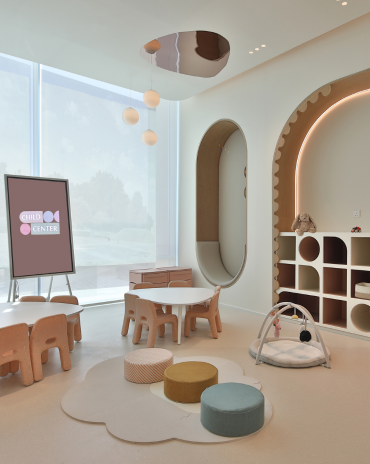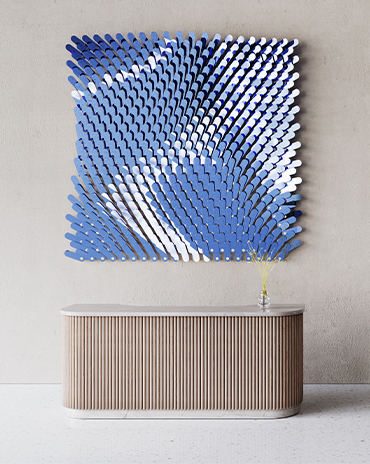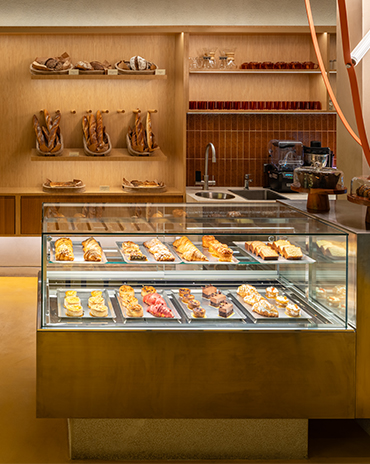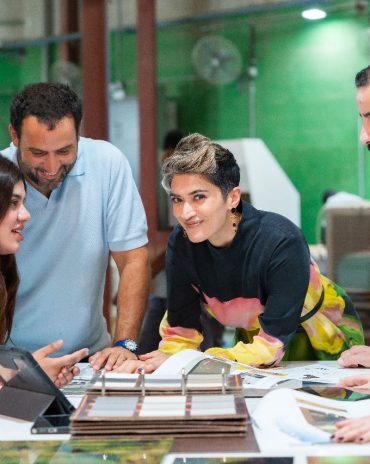Copyright © 2025 Motivate Media Group. All rights reserved.
A Sculptural Ode to the Sea
Designed by Killa Design, this bold architectural statement captures the spirit of superyachts and sustainability, and the evolution of Dubai’s coastline
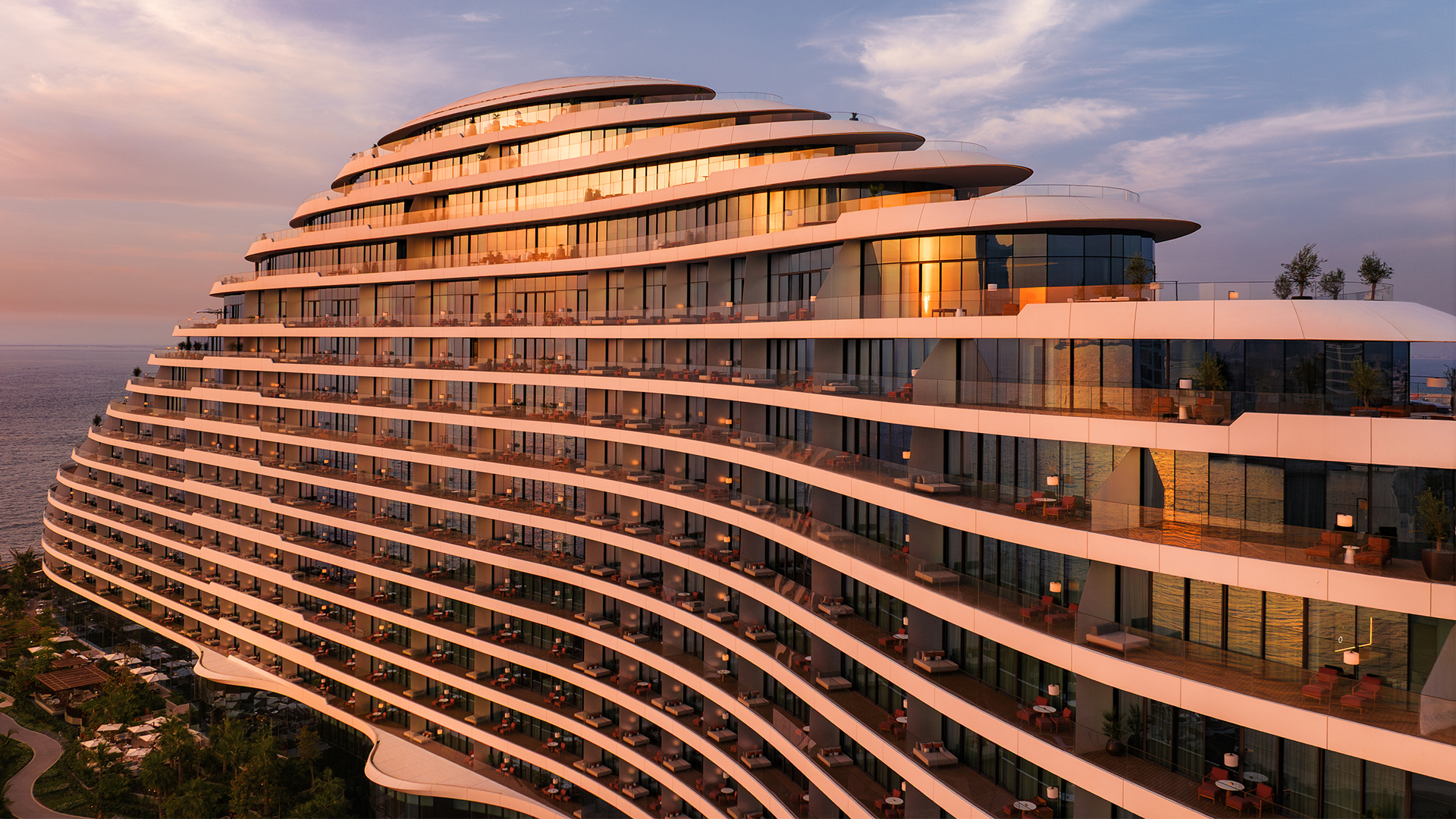
Located on a prized stretch of Dubai’s coastline between the iconic Burj Al Arab and Jumeirah Beach Hotel, Jumeirah Marsa Al Arab represents the final piece in a carefully curated architectural trilogy. Designed by Shaun Killa and his team at Killa Design, the 155,000-square metre resort reimagines contemporary luxury through a sinuous form inspired by the silhouette of a futuristic superyacht.
The project was conceptualised as a continuation of a long-standing relationship between the Jumeirah Group and Killa, which began with the design of the Burj Al Arab. Marsa Al Arab’s form and orientation have been deliberately crafted to balance and enhance the existing narrative of Jumeirah’s beachfront evolution – from the traditional Arabic forms of Madinat Jumeirah, through the modernist iconography of the Burj Al Arab and Jumeirah Beach Hotel, to the futuristic architecture of this new resort. “The story reaches its conclusion at Jumeirah Marsa Al Arab, where we explore the future of design through its futuristic, yet sinuous architecture,” shares Killa.
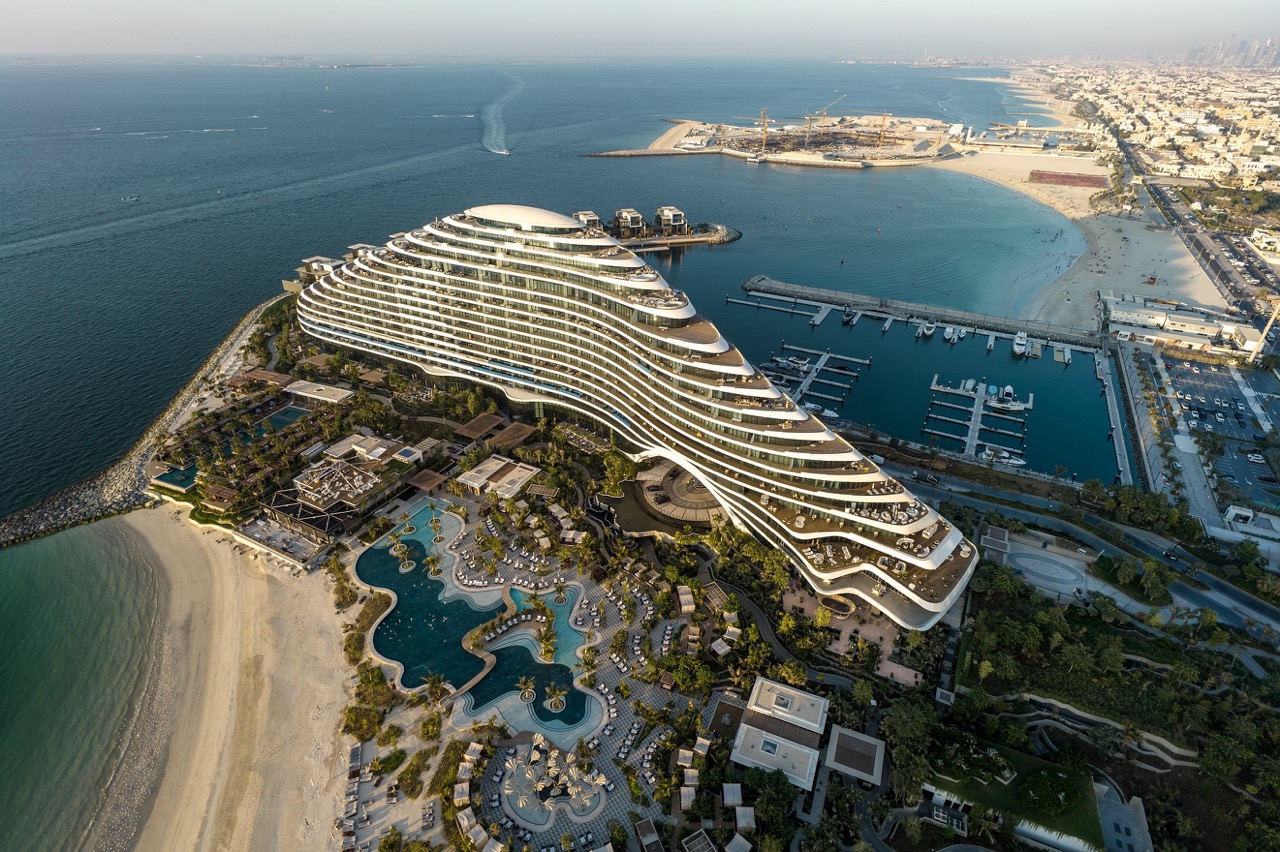
One of the many unique aspects of this project is the striking arch under the hotel, which redefines the entire guest drop-off experience. Unlike traditional hotels where guests are dropped off behind the building or enter without an immediate sense of place, the design of Jumeirah Marsa Al Arab ensures that when guests arrive, they are greeted with a breath-taking view, as the arch frames the iconic Jumeirah Burj Al Arab. This creates an immediate sense of awe, signalling the beginning of a remarkable design journey. The fluted soffit beneath the arch is gently lit in the evening, creating a warm and inviting ambiance that adds to the drama of the architecture while highlighting the elegance of the space.
Inside, the resort continues with its maritime metaphor. Upon entering the lobby, the journey continues with a seamless flow that evokes the sensation of moving toward the bow of a yacht. This undulating path from the lobby extends through multiple bars and restaurants, each offering distinct atmospheres and designed to immerse guests in a variety of sensual and visual experiences. The resort’s landscape has been thoughtfully curated to provide diverse settings, creating opportunities for guests to engage with different environments, from serene garden walks to vibrant dining terraces. The interiors are crafted by HBA, AvroKO and LTW Designworks, who have blended contemporary elegance with timeless luxury. Every one of the 386 rooms and suites features expansive terraces with views of the Arabian Gulf, designed to dissolve boundaries between interior and exterior spaces. At the pinnacle of the offering are exclusive suites such as the Royal Suite and Pearl Suite that are both designed with large terraces, making them ideal for entertaining and secluded leisure. The Ocean Grand Terrace Suites deliver wraparound vistas and immediate proximity to the sea.
One of the design challenges was engineering the grand steel arch, which spans 36 metres and supports nine floors, while ensuring it maintained a visual lightness. Another challenge was designing the cantilevered quay wall villas, which hover over the rock revetment. “These challenges pushed us to redefine possibilities in both structure and design, resulting in solutions that are as bold as they are seamless,” shares Killa.
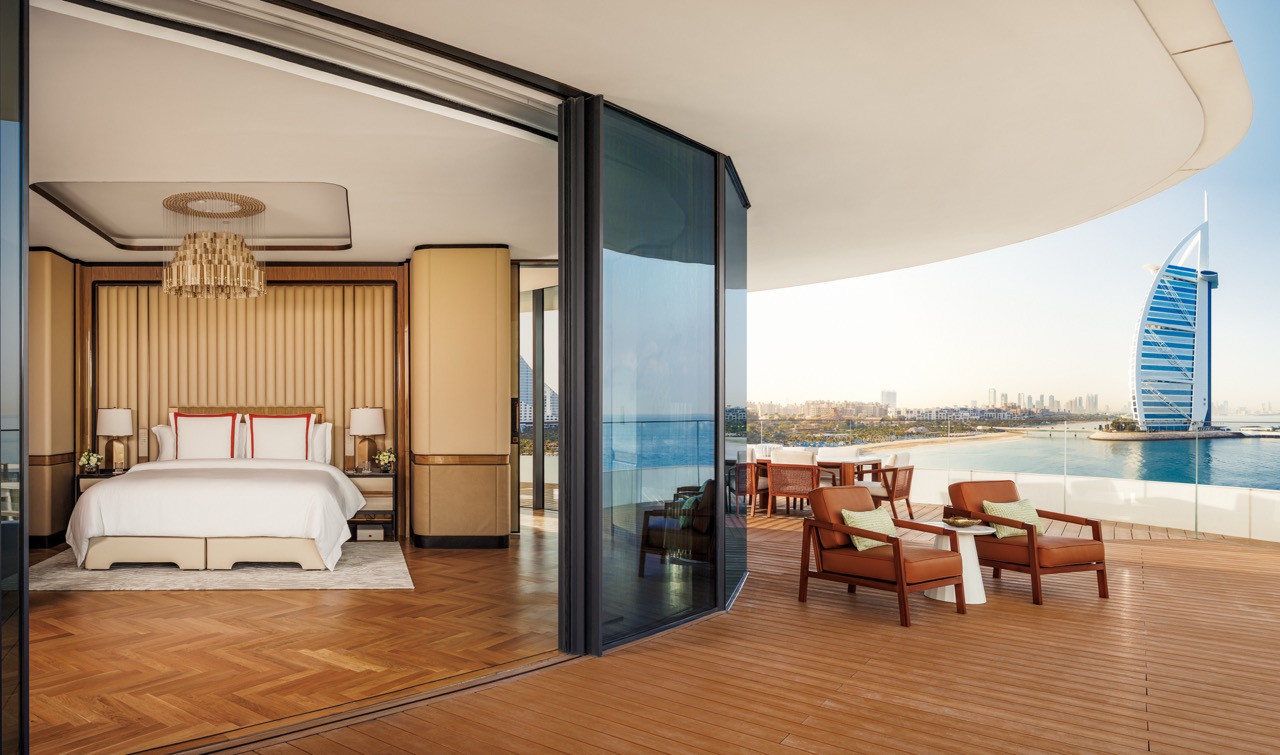
Behind the beauty lies impressive engineering. Continuous balconies provide natural shading, reducing cooling loads by up to 40 per cent. Low-energy recovery systems and LED lighting minimise energy consumption, while greywater recycling supports irrigation. Additionally, landscaped roofs reduce the heat island effect and enhance the resort’s connection to its natural surroundings. “These measures reflect our commitment to creating architecture that is environmentally conscious without compromising luxury,” shares Killa.
Photography by Rupert Peace
The Latest
Marvel T – The latest launch by Atlas Concorde
Atlas Concorde launches Marvel T, a new interpretation of travertine in collaboration with HBA.
Read ‘Regional Excellence’ – Note from the editor
Read the magazine on issuu or grab it off newsstands now.
Chatai: Where Tradition Meets Contemporary Calm
Inspired by Japanese tea rooms and street stalls, the space invites pause, dialogue, and cultural reflection in the heart of Dubai Design District
A Floating Vision: Dubai Museum of Art Rises from the Creek
Inspired by the sea and pearls, the Dubai Museum of Art becomes a floating ode to the city’s heritage and its boundless artistic ambition.
Heritage Reimagined
Designlab Experience turns iconic spaces into living narratives of Emirati culture, luxury, and craftsmanship.
Nakhla by Nada Debs
Nakhla symbolises resilience, prosperity and a deep connection to the land
Wave: The New Mediterranean Haven in Dubai
IDST’s design invites exploration with a thoughtful blend of artisanal craftsmanship and contemporary style.
The Chedi Wadi Safar
Bjarke Ingels Group (BIG) and KCA International are collaborating to launch this new hotel
A New Era of Early Learning
Roar crafts the PIF Daycare Centre in Riyadh with a calming, sensory-rich environment where design, nature and childhood development come together.
When Art Meets Light
Brush and Switch by Sans Souci bend light in unexpected ways
The Importance of Community-Driven Design
We speak to Joanna Varettas, Senior Associate Designer at TGP International on the story of Seed & Bloom – a café designed to nurture connection and community engagement
Finasi x ROAR presents – Made in UAE
For this year's Downtown Design, Finasi and Pallavi Dean will unveil a bold new installation that speaks the language of material honesty, exceptional craftsmanship, visionary design, and local identity.

