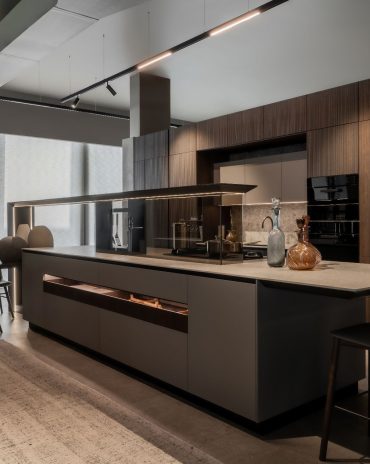Copyright © 2025 Motivate Media Group. All rights reserved.
Cleft House
Designed by TAEP/AAP, this home in Abdullah Al-Salem, Kuwait emerges as a refined architectural response to its surroundings
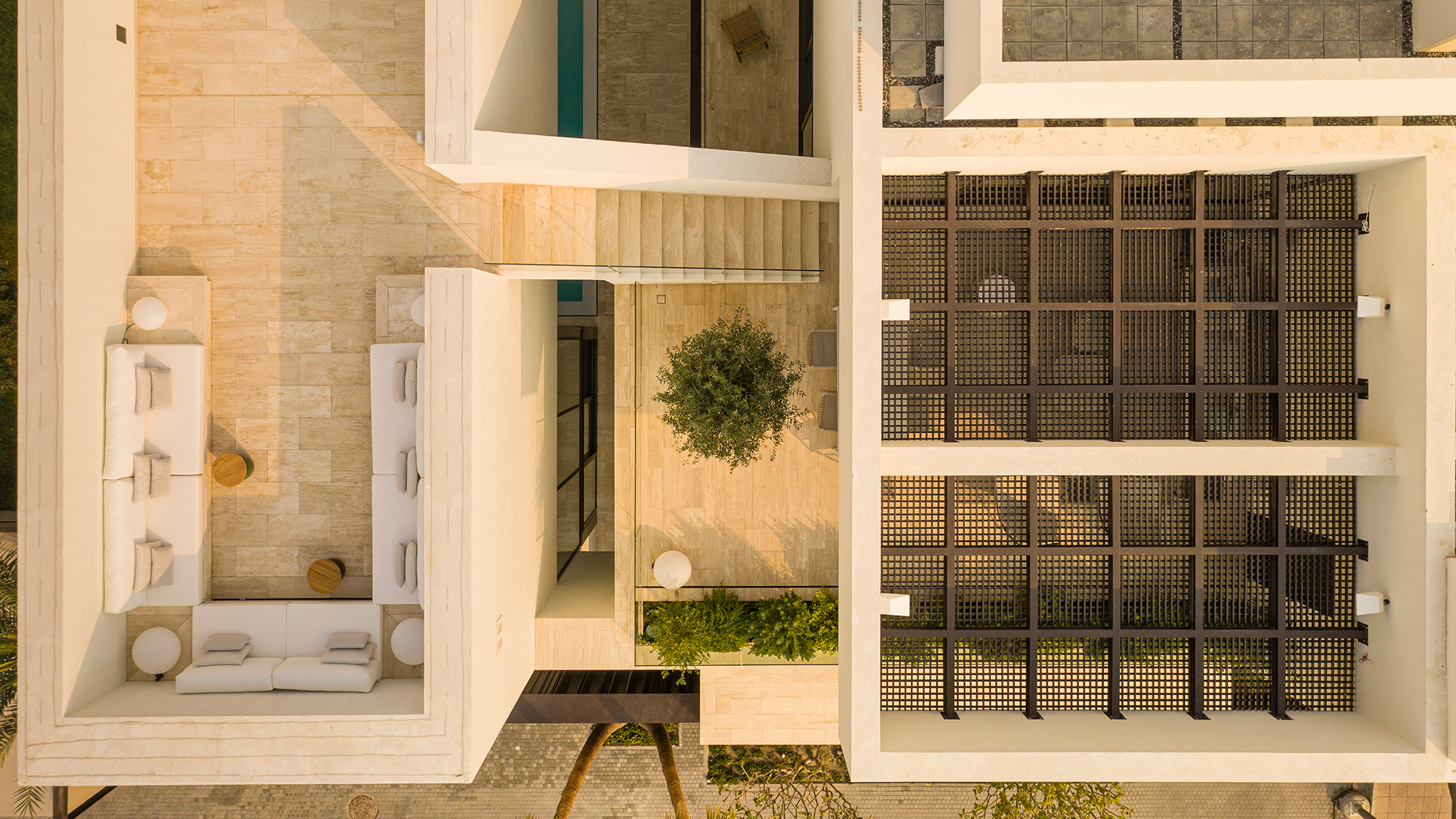
Emerging as a sculpted response to its environment by gracefully mediating between the built and the natural, this home also toes the line between privacy and openness. Designed with a deep sensitivity both to climate and context, the residence engages the urban scale while crafting a series of layered, luminous spaces that invite light, regulate heat and offer respite.
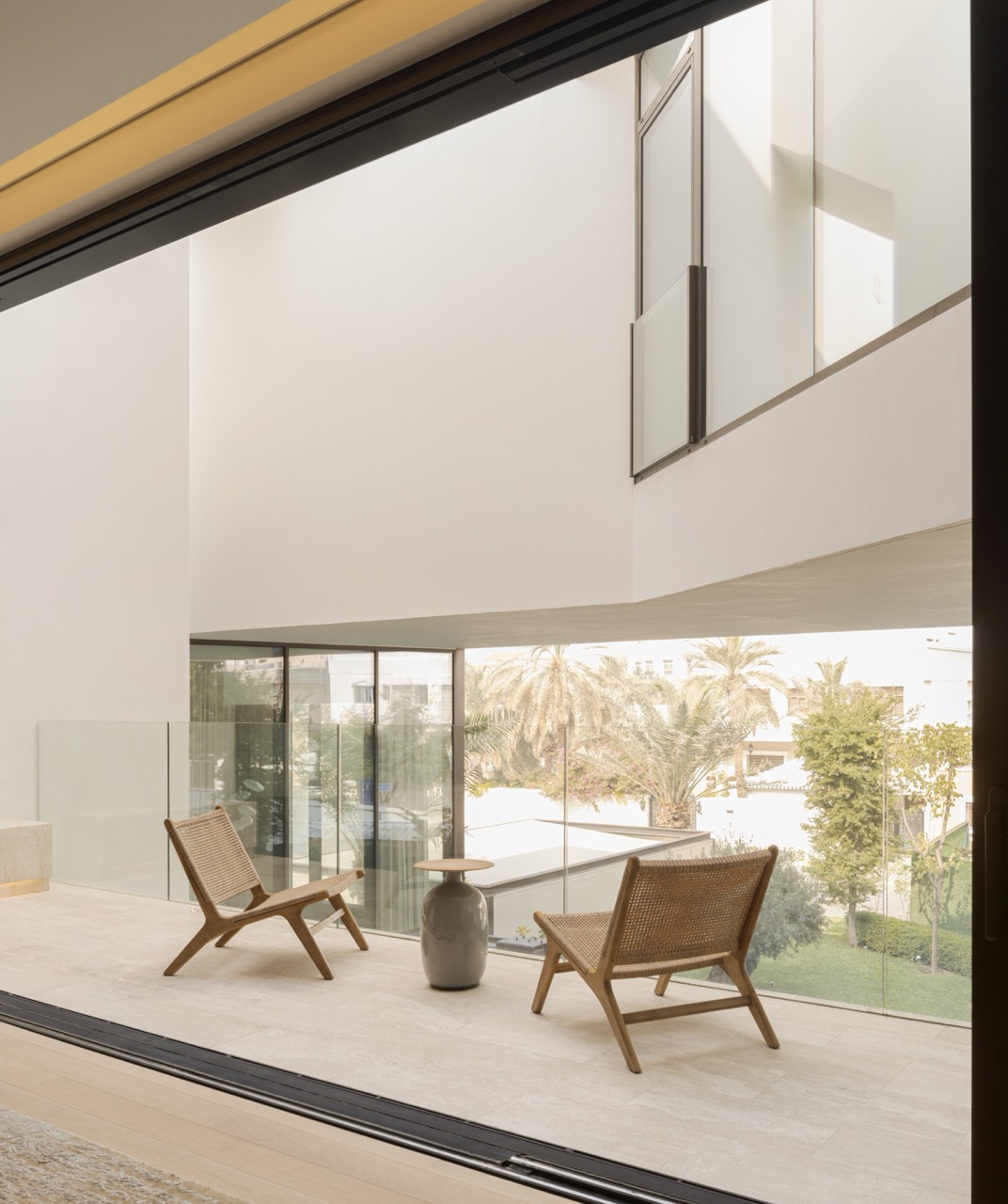
Translucent boundaries and glass partitions dissolve the limits between inside and outside, allowing the house to breathe with its surroundings
At the core of the home’s design philosophy is the interplay of voids, volumes and materiality. Far from being mere formal gestures, the voids act as transitional elements that straddle interior and exterior life, light, and curating moments of connection and seclusion. This architectural strategy gives the home its distinctive spatial rhythm, aligning it with the daily and seasonal patterns of life in Kuwait.
The house’s sculptural form is defined by a minimalist white volume set against the sharp contrast of a dark steel perimeter fence. The north-facing façade presents a clean, geometric composition as a quiet nod to the surrounding cityscape, while the west-facing façade that is oriented toward a neighbouring park adopts a more introspective posture. Here, strategically placed openings mediate light and view, balancing transparency with thermal comfort.
The ground floor is conceived as the social heart of the home, with generous living areas unfolding toward the landscape. Expansive glass openings blur the lines between indoors and outdoors, anchored by a broad portico that shades the space while framing the pool. This shaded transition zone is both practical and poetic – modulating heat while fostering a dynamic play of shadow and reflection. The experience here is not just visual but atmospheric, as changing light animates the surfaces throughout the day.
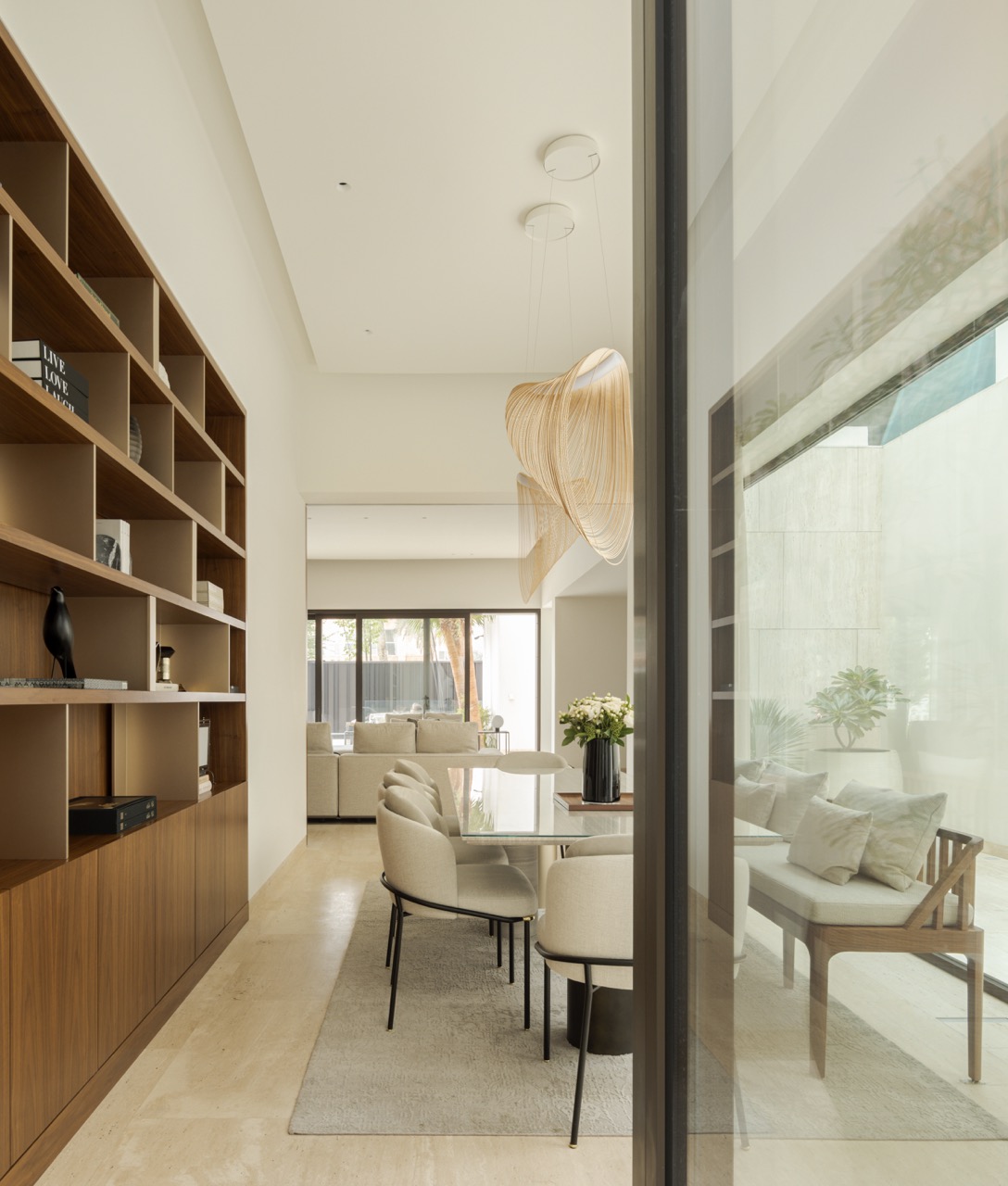
Seasonal adaptability is a key consideration throughout the design. A large west-facing terrace, sheltered for the cooler months, offers outdoor living that embraces Kuwait’s mild winters. This space leads up to a rooftop terrace via a private stairwell, where panoramic views of the city await. Below the ground, the architecture remains purposeful and culturally attuned. The diwaniya, a traditional space for gathering, is granted its own discreet entrance, preserving its ceremonial function. Service and technical zones are carefully integrated on the lower level, maintaining both spatial efficiency and architectural coherence. Private spaces are organised across the upper floors, with bedrooms and family areas arranged to maximise natural light while preserving privacy. Terraces and carefully articulated openings frame curated glimpses of the city, offering quiet moments of contemplation. Recessed volumes and fragmented forms allow sunlight to reach deeper into shaded zones such as the portico and pool, creating gentle contrasts between brightness and calm.
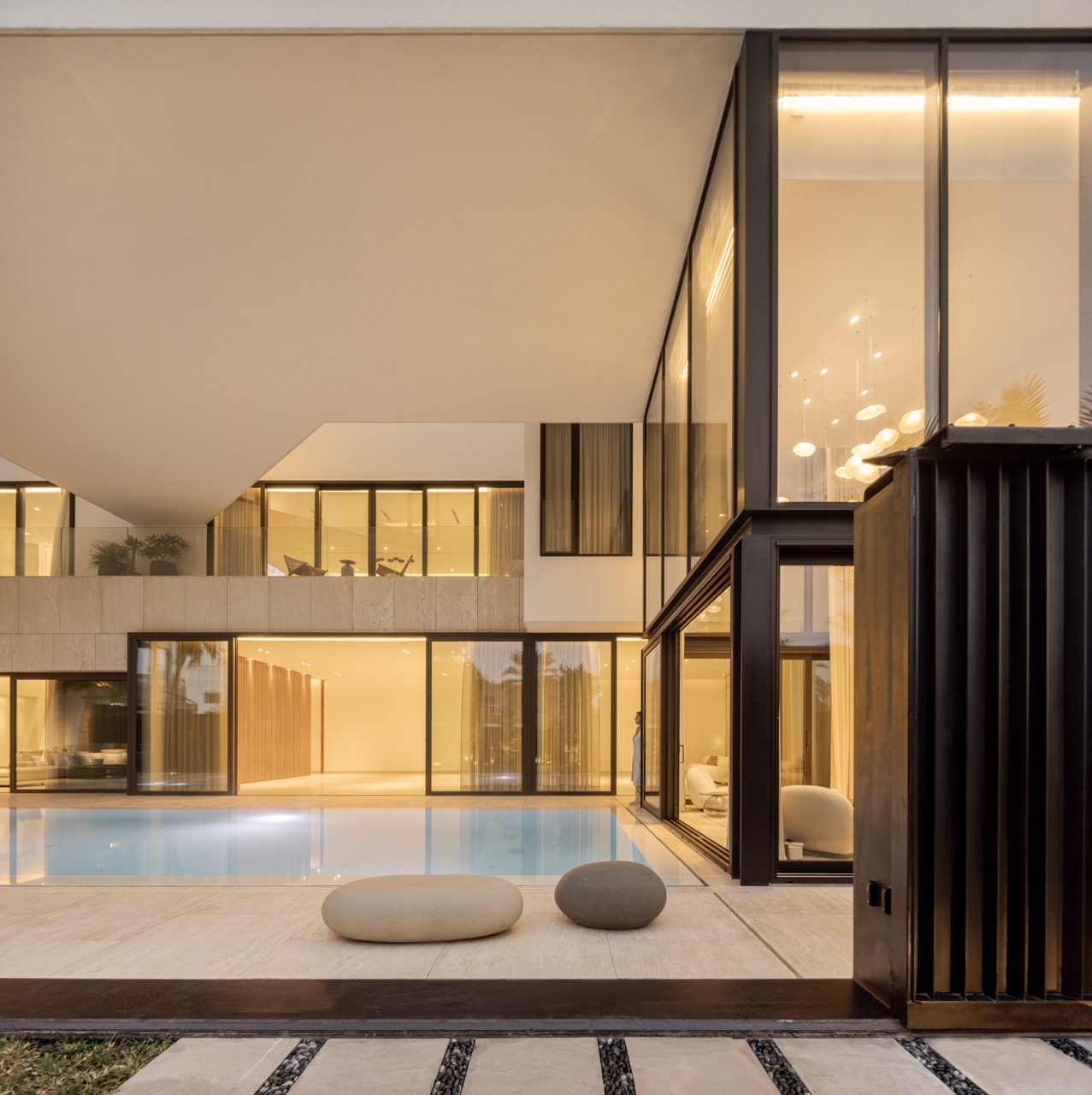
Expansive glass openings blur the lines between indoors and outdoors, anchored by a broad portico that shades the space while framing the pool
A central vertical void threads through the house, acting as a spine that binds the levels together. This light-filled chasm not only enhances connectivity between spaces but also functions as a passive cooling element, allowing air and light to circulate freely. Translucent boundaries and glass partitions dissolve the limits between inside and outside, allowing the house to breathe with its surroundings, ever responsive to the rhythms of the day and the environment beyond.
Cleft House stands as a meditative exercise in architectural restraint and climatic intelligence. Through a thoughtful choreography of light, form and void, it offers a model for contemporary living that is both rooted in place and expansively poetic.
Photography by Fernando Guerra | FG+SG
The Latest
Studio 971 Relaunches Its Sheikh Zayed Showroom
The showroom reopens as a refined, contemporary destination celebrating Italian craftsmanship, innovation, and timeless design.
Making Space
This book reclaims the narrative of women in interior design
How Eywa’s design execution is both challenging and exceptional
Mihir Sanganee, Chief Strategy Officer and Co-Founder at Designsmith shares the journey behind shaping the interior fitout of this regenerative design project
Design Take: MEI by 4SPACE
Where heritage meets modern design.
The Choreographer of Letters
Taking place at the Bassam Freiha Art Foundation until 25 January 2026, this landmark exhibition features Nja Mahdaoui, one of the most influential figures in Arab modern art
A Home Away from Home
This home, designed by Blush International at the Atlantis The Royal Residences, perfectly balances practicality and beauty
Design Take: China Tang Dubai
Heritage aesthetics redefined through scale, texture, and vision.
Dubai Design Week: A Retrospective
The identity team were actively involved in Dubai Design Week and Downtown Design, capturing collaborations and taking part in key dialogues with the industry. Here’s an overview.
Highlights of Cairo Design Week 2025
Art, architecture, and culture shaped up this year's Cairo Design Week.
A Modern Haven
Sophie Paterson Interiors brings a refined, contemporary sensibility to a family home in Oman, blending soft luxury with subtle nods to local heritage
Past Reveals Future
Maison&Objet Paris returns from 15 to 19 January 2026 under the banner of excellence and savoir-faire
Sensory Design
Designed by Wangan Studio, this avant-garde space, dedicated to care, feels like a contemporary art gallery





