Copyright © 2025 Motivate Media Group. All rights reserved.
A Home Alive in Colour
Melissa & Miller infuse artful vibrance into a French Colonial home
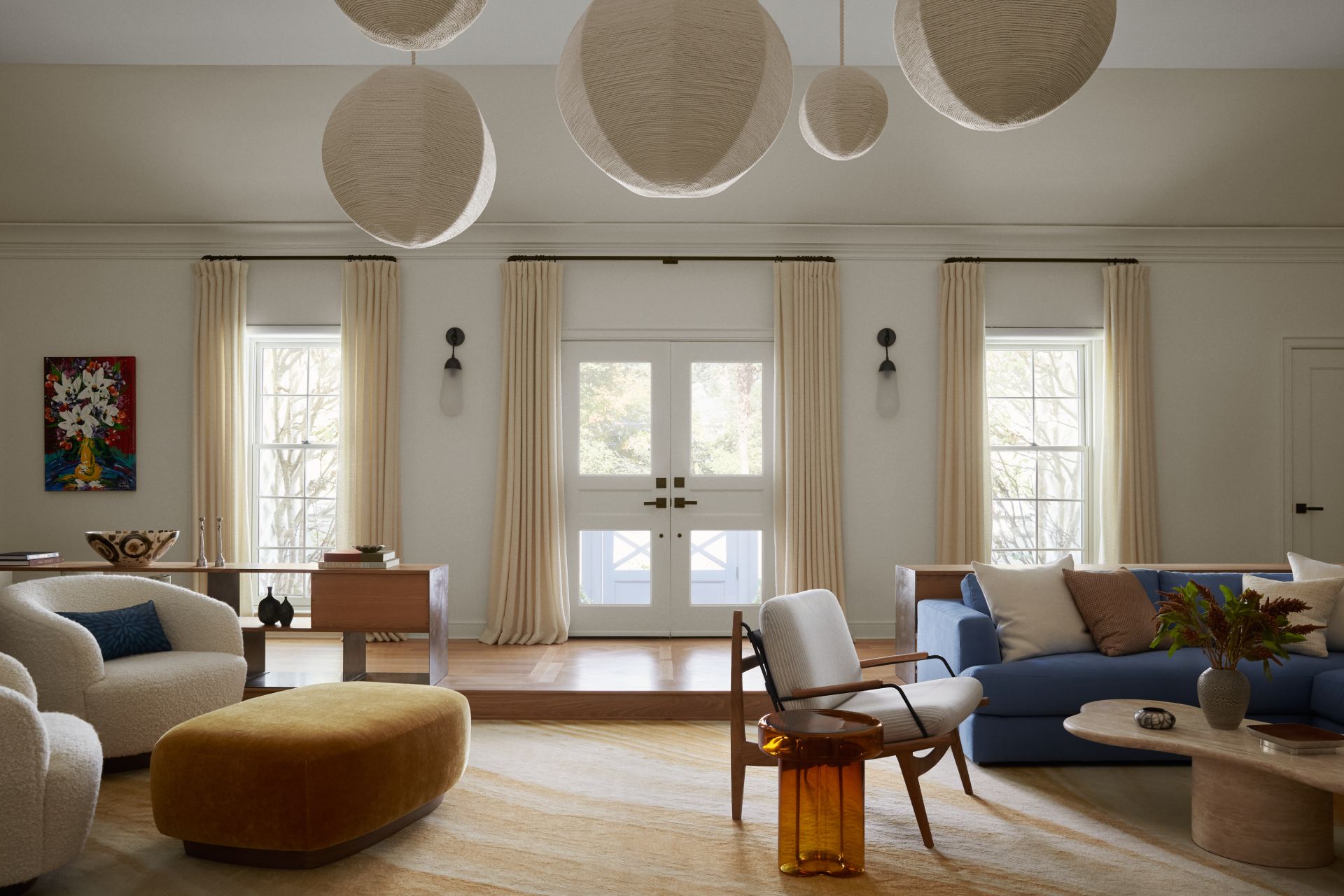
For a well-travelled couple looking to downsize with style, colour became the guiding force behind their new home’s transformation. Located in the leafy Main Line suburbs of Philadelphia, this French Colonial house from 1974 provided a fresh canvas for interior design firm Melissa & Miller, who took cues from the homeowners’ impressive art collection to craft a residence that is at once striking, layered, and deeply personal. With a bold palette spanning minty sage, deep plum, emerald, and duck egg blue, the home embodies an effortless blend of sophistication and creativity. The result? A space that is both elegant and inviting, designed for reading, entertaining, and everyday living.
After years in a larger house, the couple—longtime Philadelphia residents—sought a one-story home that would better suit their lifestyle. ““We wanted the house to reflect the creativity in both husband and wife: polished, well-travelled yet not flashy,” says Melissa Urdang Bodie, co-founder of Melissa & Miller.
Their new residence spans 306 square meters, with two en-suite bedrooms, a den, an expansive open-plan living area, a kitchen, and a breakfast room, all anchored by a centrally located great room. Melissa & Miller made key layout refinements, including reorienting the primary suite to carve out a more spacious dressing area and adding pocket doors to the bar, enhancing the flow between rooms.
Unlike many contemporary projects, where white serves as the default canvas, this home embraces bold hues and moody depths. “The homeowners were wonderfully open to a non-traditional approach, which gave us the freedom to run with colour,” explains Melissa Urdang Bodie. With the living room as a neutral core, the team created vivid, jewel-toned offshoots that make each space feel distinct, yet connected. The kitchen is a serene minty sage (Farrow & Ball Eddy), accented by a soft botanical De Gournay wallpaper, while the den takes on a moody, midnight blue (Farrow & Ball Hague Blue), perfect for cosy evenings. The home bar and cigar lounge exude richness in a deep plum (Farrow & Ball Brinjal), and the bedrooms offer a striking contrast—one in duck egg blue with blush accents, the other in burnt orange and wheat tones. Even the bathrooms make a statement, drenched in jewel tones with emerald green zellige tiles and deep grey Porter Teleo wallpaper.
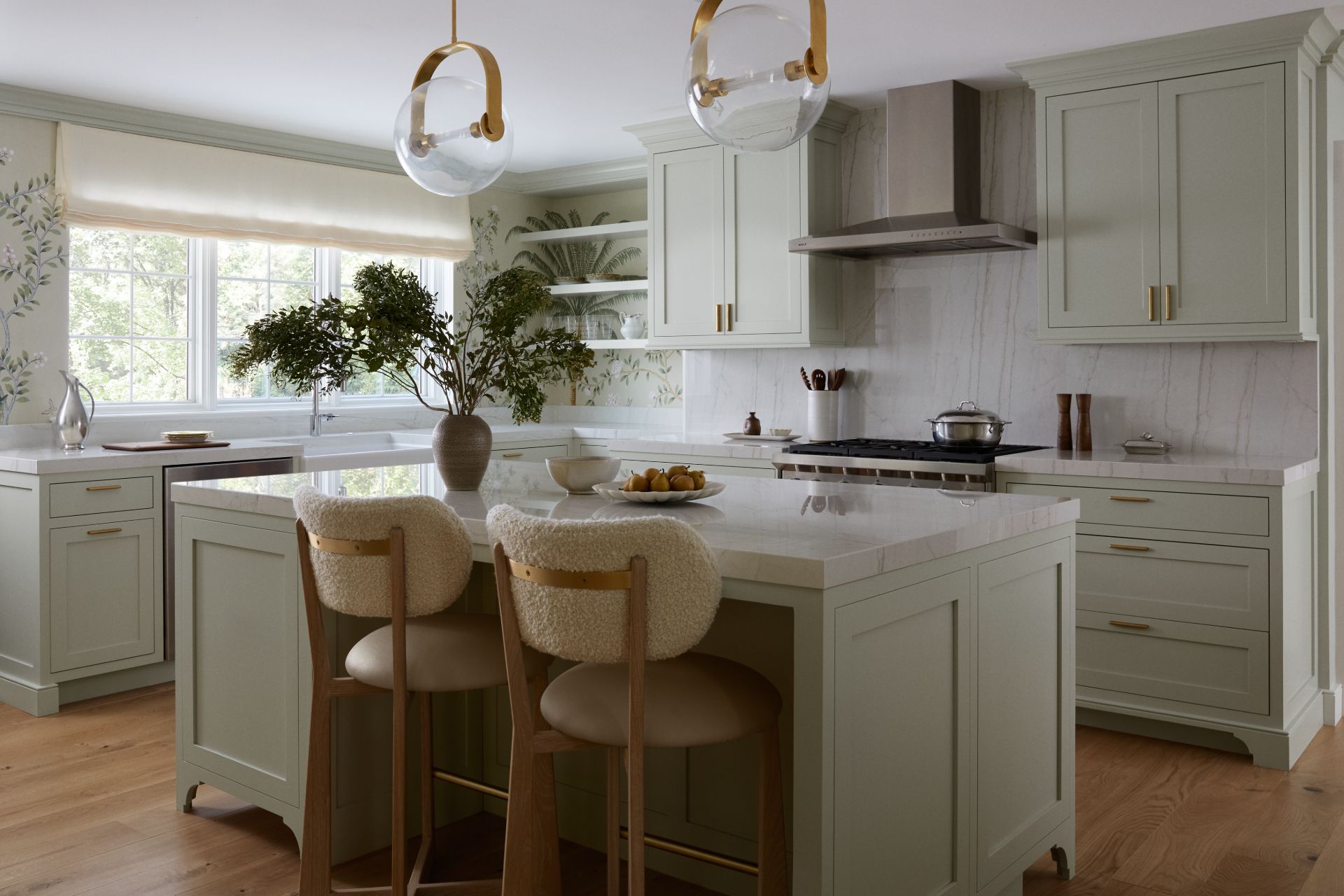
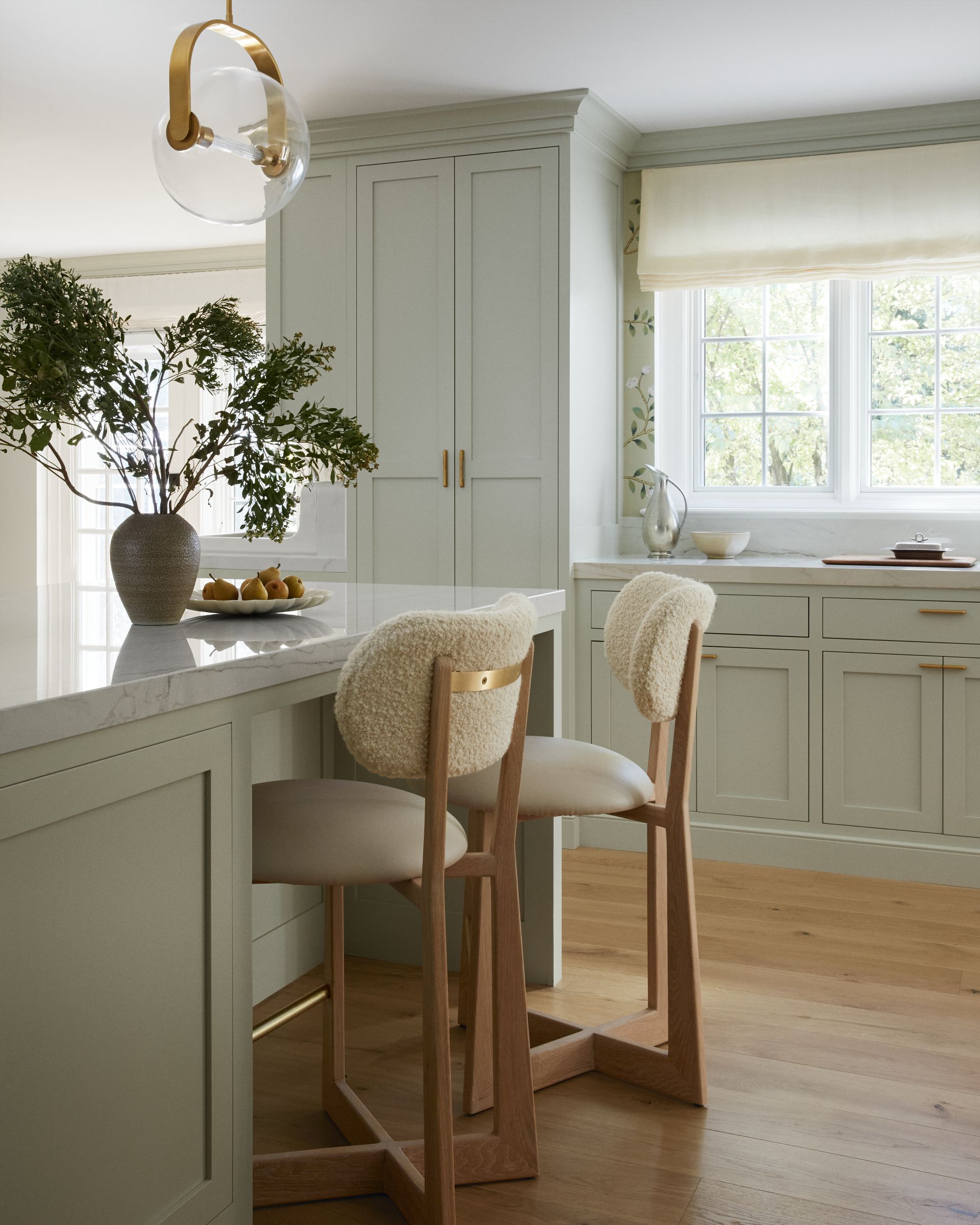
The home’s custom-designed bar, created in collaboration with architect Neil Young, serves as a highlight of the space. Inspired by a cherished artwork depicting a cigar, the team built the room’s palette and textures around this central piece. “For the bar, which we designed with the architect Neil Young, we wanted the mesh, metal shelves to move laterally,” says Urdang Bodie.
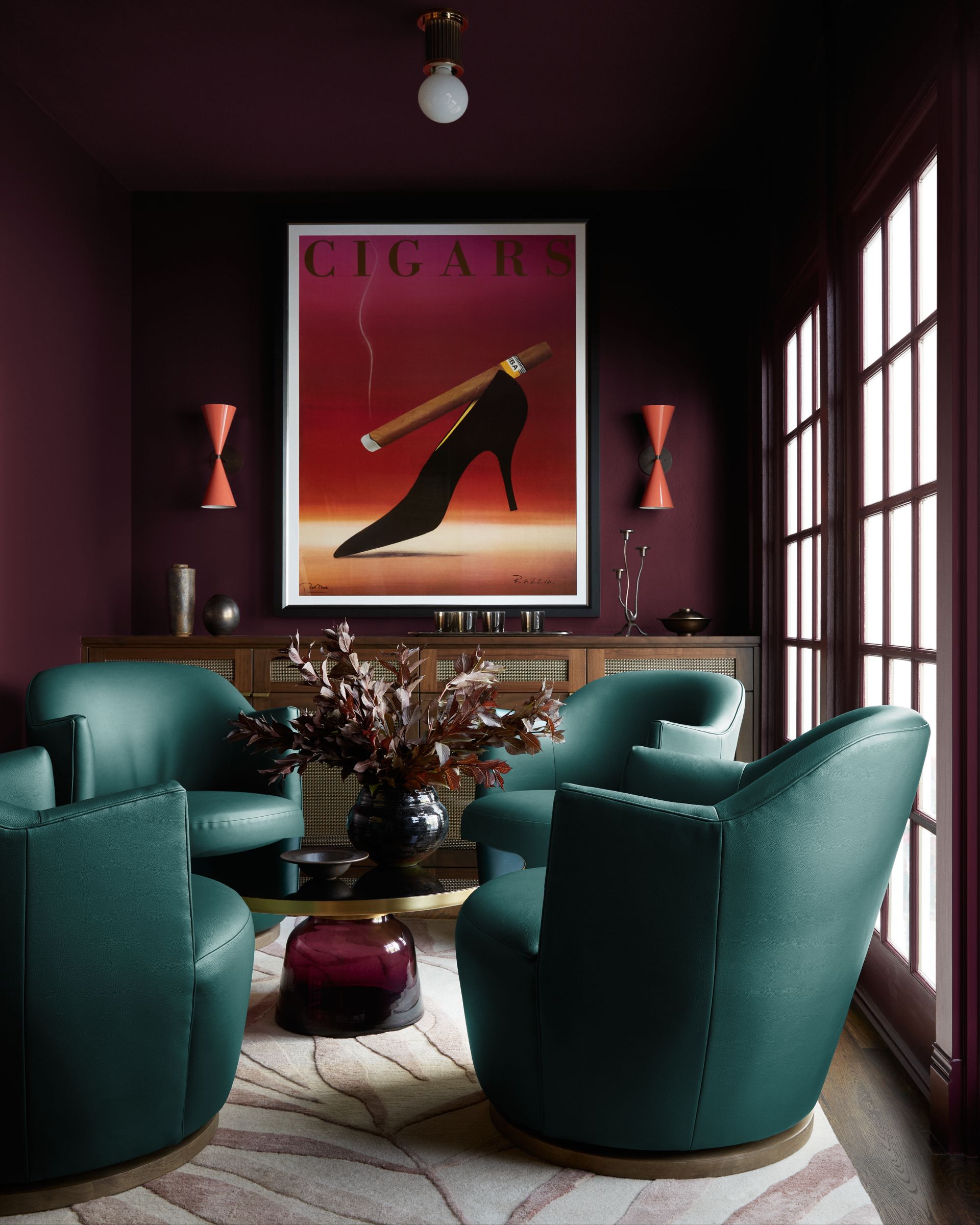
Throughout the home, Melissa & Miller prioritised small makers and artisan-crafted pieces, with a special focus on female designers. “It was important to us to work with smaller makers and artisans – the more local, the better, and we always enjoy working with other female artists,” says Urdang Bodie. “We also knew the homeowners were open to unusual lighting choices.” The Melissa & Miller team sourced from local woodworkers like East Otis, who helped create the L-shaped bookshelves that flank the stepped-down living room, Nat Fry, Hoffman Hardware for the kitchen hardware, large globe pendants from Cuff in LA, and Aldridge & Supple fabric from London for throw pillows.
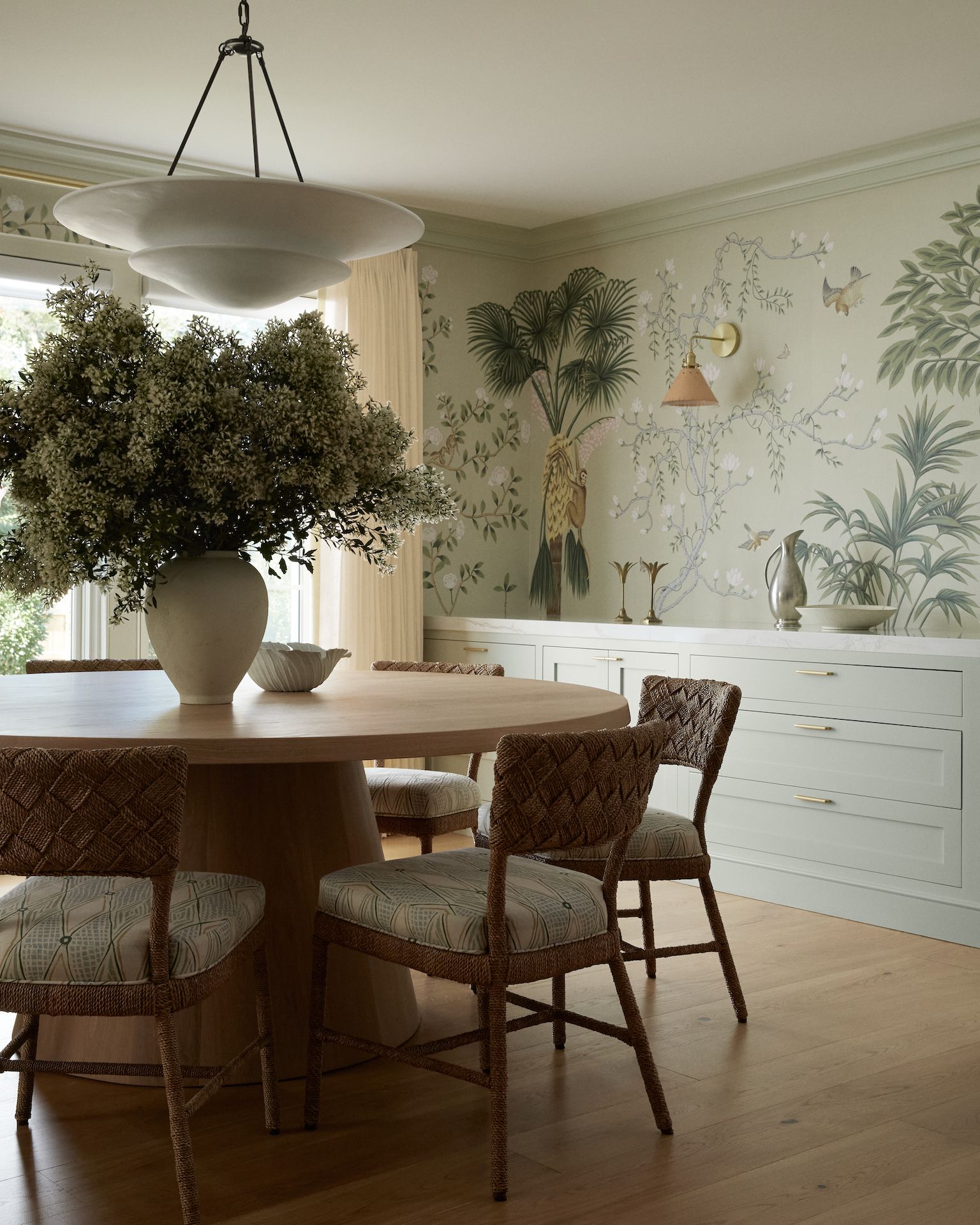
The studio ensured the home feels as tactile as it is visually rich by layering plush textiles, natural woods, and handcrafted wallpapers. The mix includes silks, wools, leathers, and linens from De Gournay, Fromental, de Le Cuona, Rogers & Goffigon, and Pierre Frey, handwoven rugs selected at Erik Lindstrom’s NYC showroom, and bespoke furniture pieces from leading contemporary makers like Maiden Home, Lawson Fenning, and Holly Hunt.
Above all, this home was designed for living well. “The couple spends a lot of time reading with their feet up, so we prioritised elegant yet supremely comfortable pieces,” says Urdang Bodie. The result is an eclectic yet harmonious retreat—one that reflects their love of art, travel, and hospitality.
With its bold palette, custom details, and deeply personal approach, this Main Line residence proves that downsizing can be just as exciting as starting anew.
Technical sheet
Photos: Brian Wetzel
Stylist: Kristi Hunter
Architect: Neil Young
Builder: Orion
The Latest
How Eywa’s design execution is both challenging and exceptional
Mihir Sanganee, Chief Strategy Officer and Co-Founder at Designsmith shares the journey behind shaping the interior fitout of this regenerative design project
Design Take: MEI by 4SPACE
Where heritage meets modern design.
The Choreographer of Letters
Taking place at the Bassam Freiha Art Foundation until 25 January 2026, this landmark exhibition features Nja Mahdaoui, one of the most influential figures in Arab modern art
A Home Away from Home
This home, designed by Blush International at the Atlantis The Royal Residences, perfectly balances practicality and beauty
Design Take: China Tang Dubai
Heritage aesthetics redefined through scale, texture, and vision.
Dubai Design Week: A Retrospective
The identity team were actively involved in Dubai Design Week and Downtown Design, capturing collaborations and taking part in key dialogues with the industry. Here’s an overview.
Highlights of Cairo Design Week 2025
Art, architecture, and culture shaped up this year's Cairo Design Week.
A Modern Haven
Sophie Paterson Interiors brings a refined, contemporary sensibility to a family home in Oman, blending soft luxury with subtle nods to local heritage
Past Reveals Future
Maison&Objet Paris returns from 15 to 19 January 2026 under the banner of excellence and savoir-faire
Sensory Design
Designed by Wangan Studio, this avant-garde space, dedicated to care, feels like a contemporary art gallery
Winner’s Panel with IF Hub
identity gathered for a conversation on 'The Art of Design - Curation and Storytelling'.
Building Spaces That Endure
identity hosted a panel in collaboration with GROHE.
















