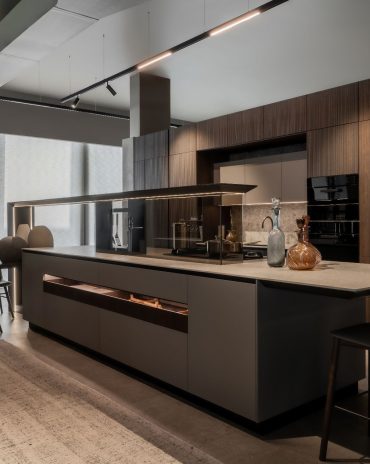Copyright © 2025 Motivate Media Group. All rights reserved.
Sculpted House
Designed by Jack Fugaro, the Kernan Residence mimics the minimalism of a gallery without compromising on comfort or functionality

Nestled in one of Melbourne’s most serene and leafy suburbs, the Kernan Residence – also known as K Residence – is a harmonious blend of architectural detailing and spatial design. Designed by Jack Fugaro, the space draws inspiration from the exterior sculptural form of the house, achieving a sophisticated sense of calm through nuanced details and a rich material palette.
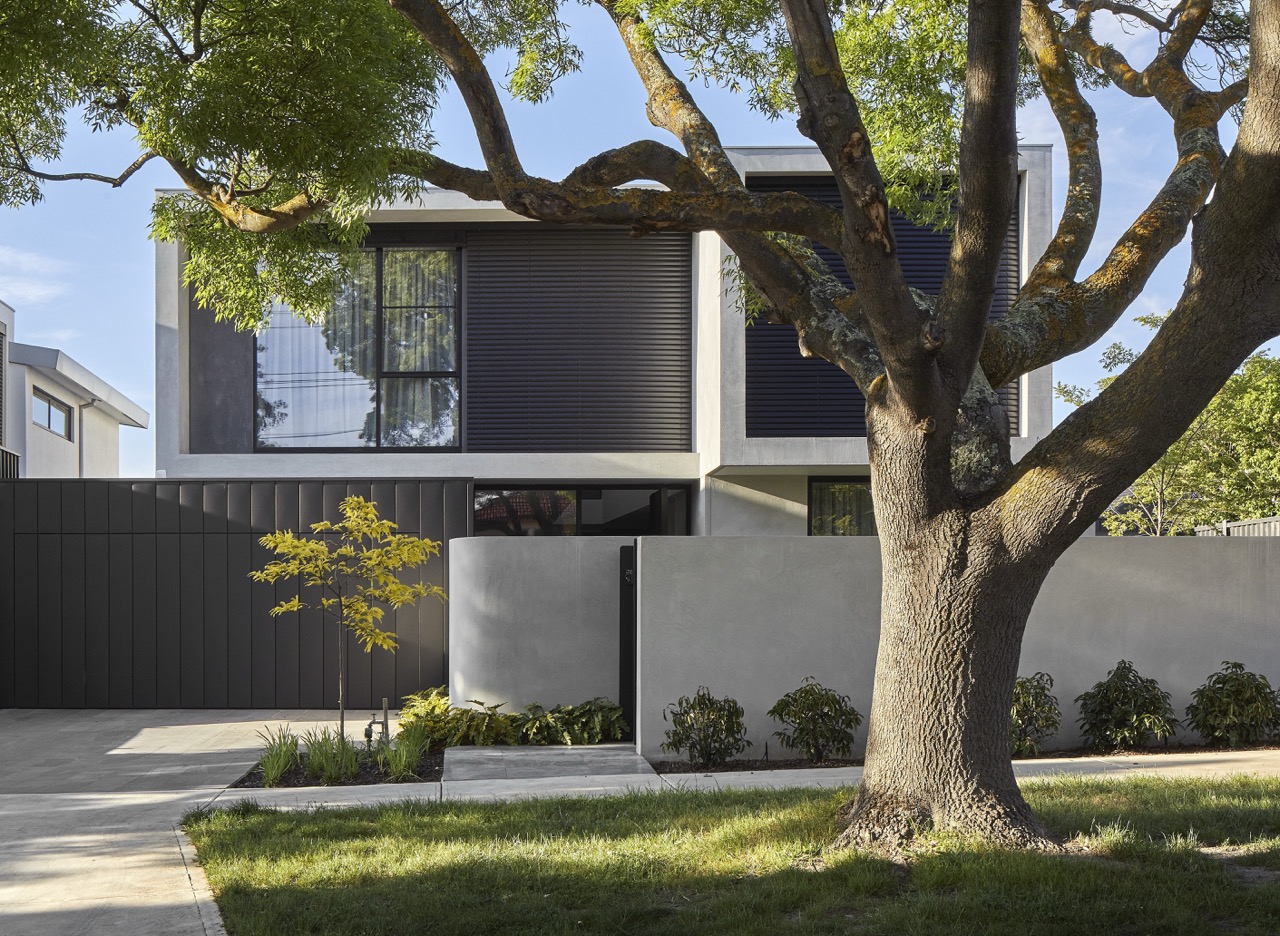
The space draws inspiration from the exterior sculptural form of the house
The marriage of form and function is evident in every aspect of the residence. The brief given to Fugaro was clear: the design had to heighten the interior experience, enriching the living spaces while maintaining a deep connection to the home’s sculptural exterior. The result is a space where architectural details are celebrated rather than hidden. Through thoughtful design and the strategic use of double-height volumes, Fugaro has created an environment that is filled with natural light and openness. Each room becomes a carefully considered experience, offering moments of tranquillity and surprise.
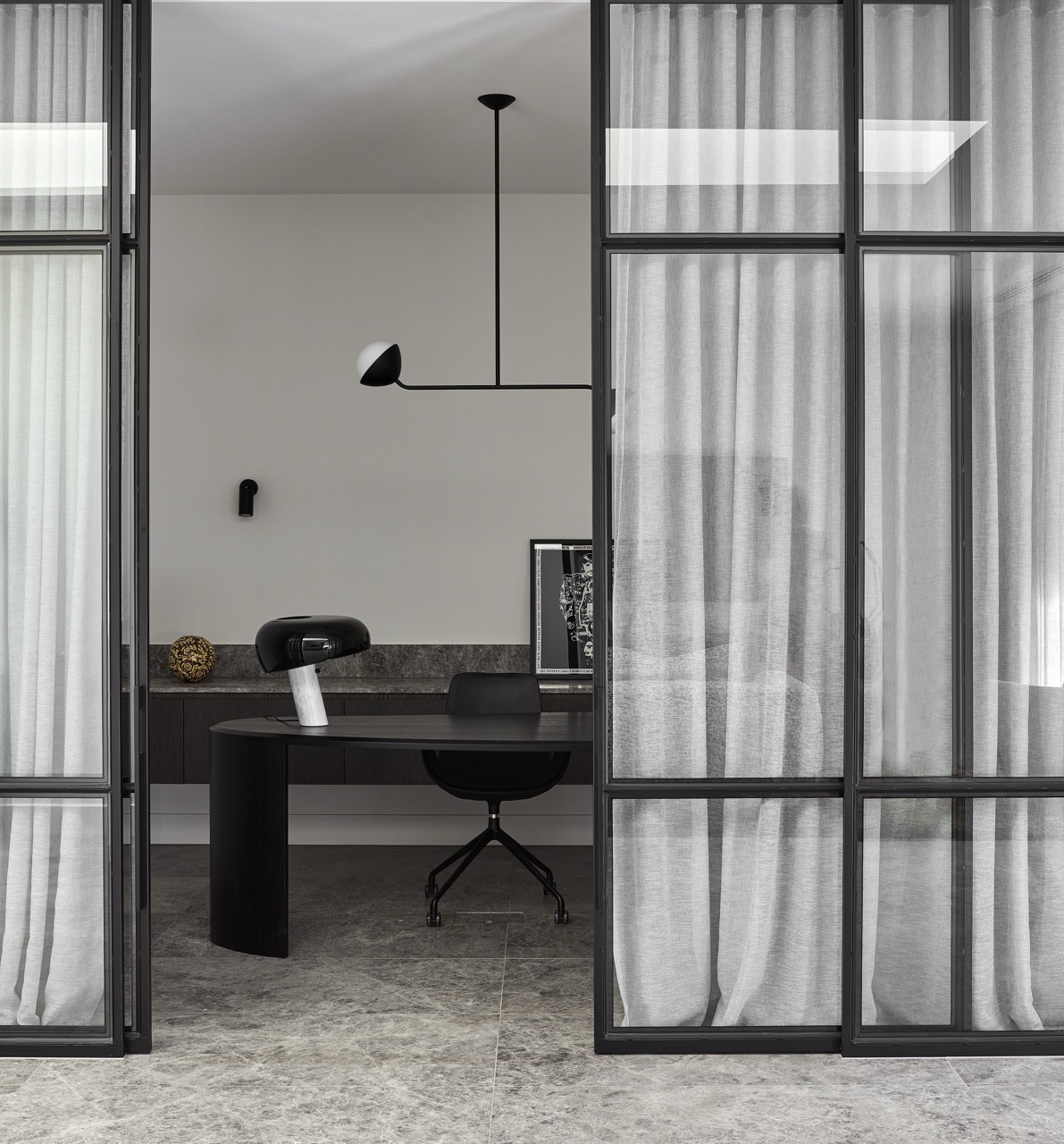
The thoughtful layout ensures that the design of the entire residence maintains a delicate balance between openness and privacy, ensuring that each area of the home feels curated and intentional
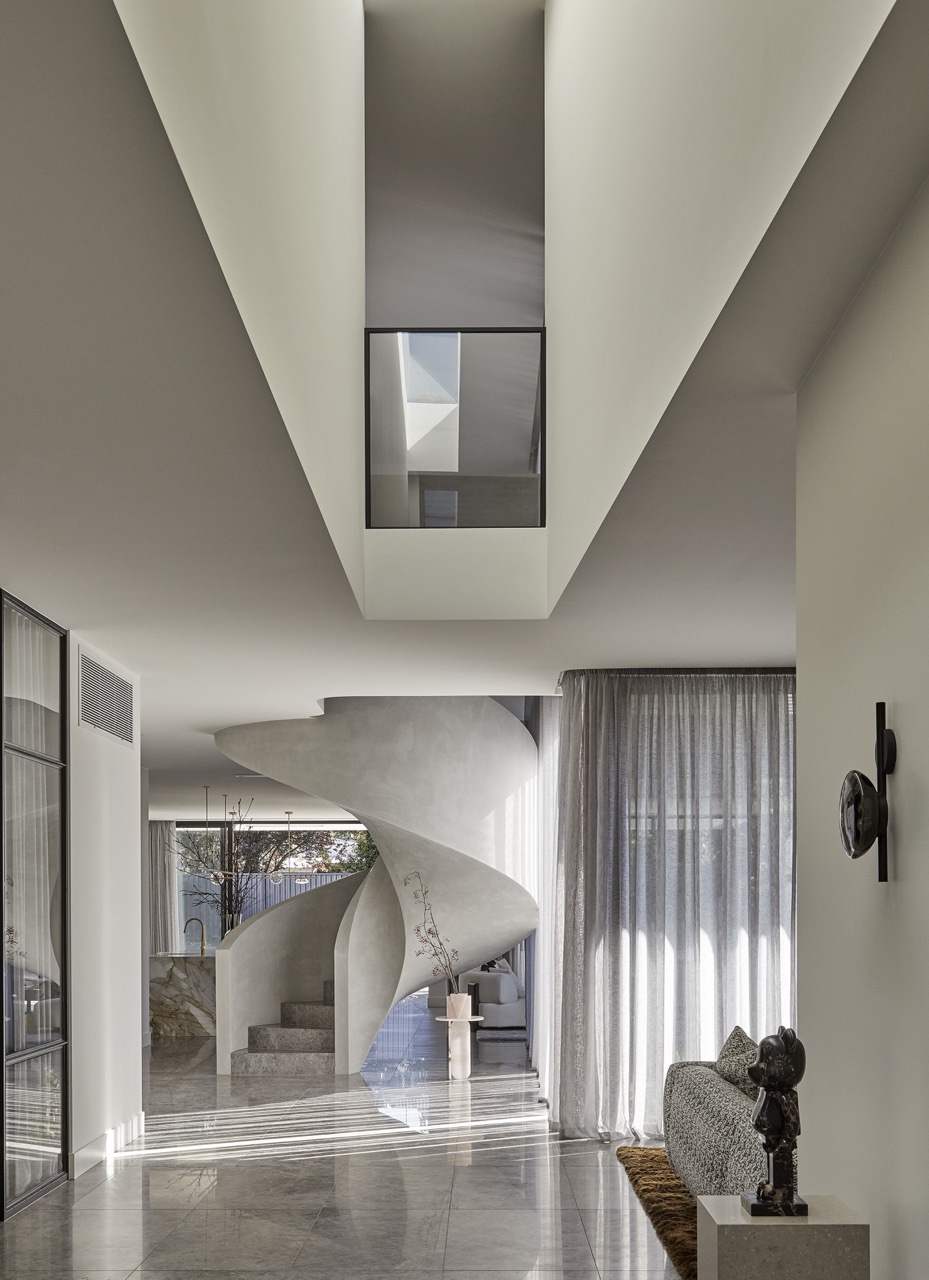
The design’s bold, clean lines and strong presence result in an architectural form that is both modern and timeless. A grey colour palette dominates the interiors, with splashes of black and brown, touched up with gold detailing. A key design philosophy for the project was to enhance the interior experience through spatial innovation. One of the most striking features of the design is the way it effortlessly connects large, open areas with more intimate ones. A well-considered series of spaces celebrates the house’s voluminous proportions while creating intimate spaces for rest and relaxation. In the larger, more open areas such as the kitchen island and entry foyer there is a sense of freedom that encourages impromptu meetings or casual gatherings. The kitchen island, a central hub in the heart of the home, acts as the perfect gathering point, while the entry foyer draws one in with its gallery-like openness. At the centre of the living area, a sculptural staircase acts as both a functional and artistic focal point. This stunning staircase not only serves as the connection between the two levels of the home; it also creates a dramatic visual anchor in the space. Positioned centrally within the floor plan, it draws attention and adds a sense of intrigue from the moment a person enters. The design of the staircase is deliberately bold – its clean lines and modern form echoing the exterior’s sculptural aesthetic. The staircase divides yet unites, creating a space that feels expansive and open while still offering pockets of solitude for moments of quiet reflection.
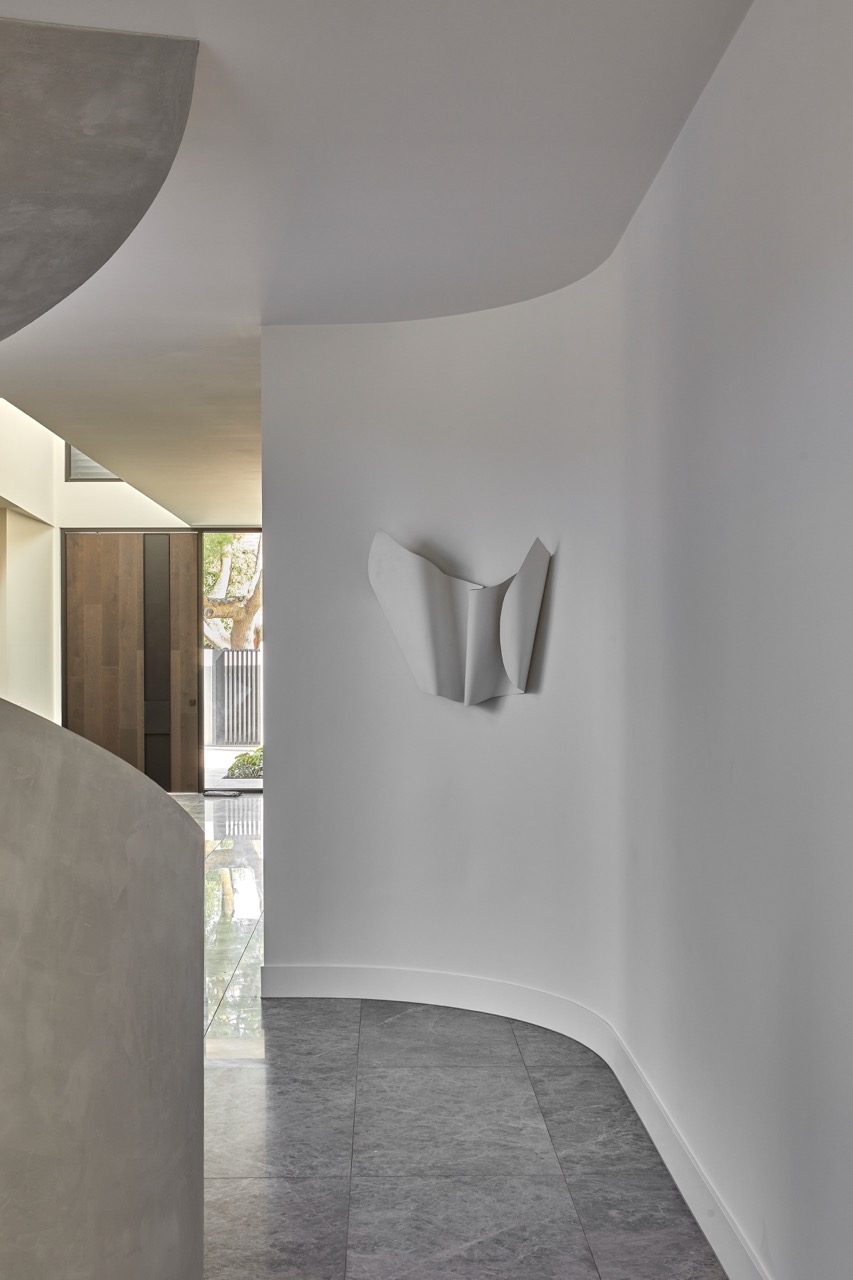
The sculptural staircase not only serves as the connection between the two levels of the home; it also creates a dramatic visual anchor in the space
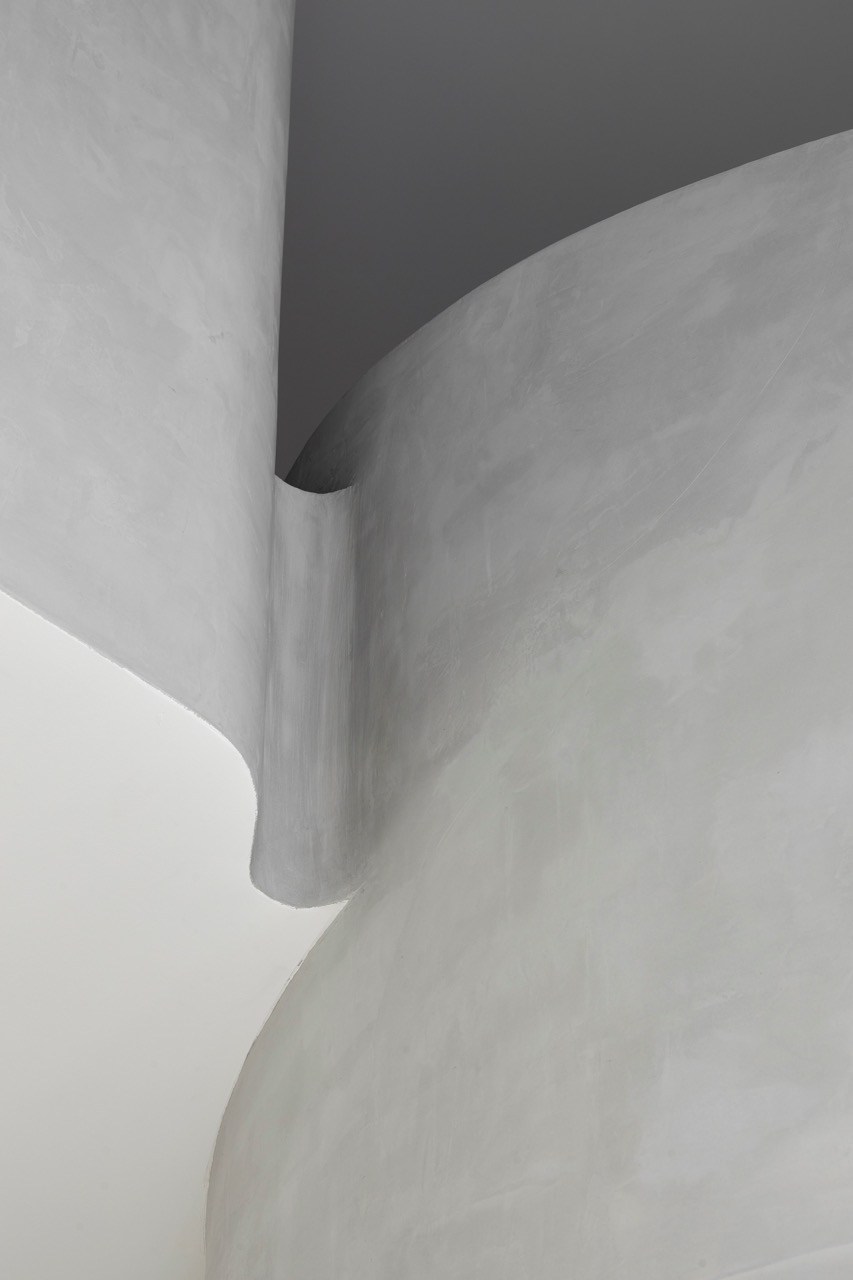
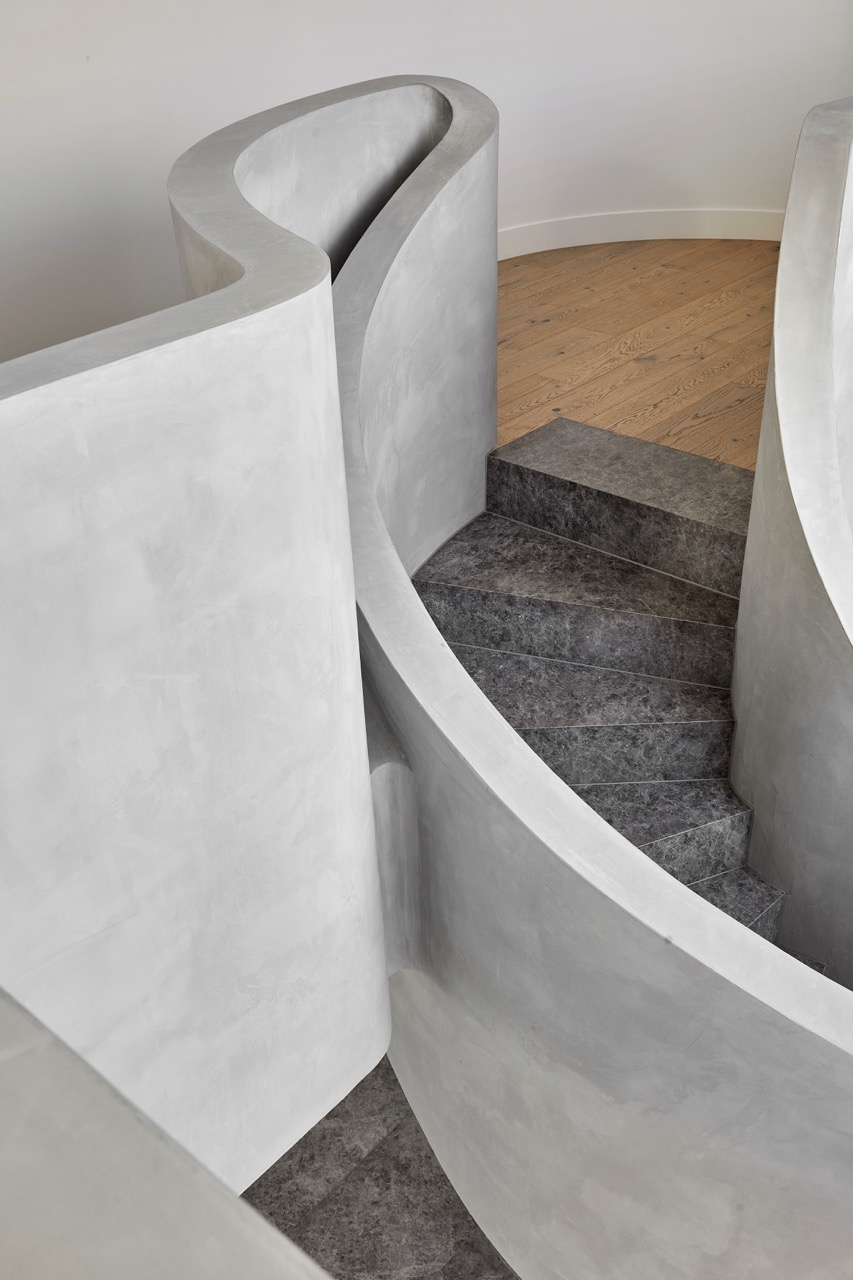
On the upper level, the sleeping and private retreat areas continue this theme of connection and intimacy. These spaces are strategically isolated from the more active parts of the home, creating a sense of calm and sanctuary. The thoughtful layout ensures that the design of the entire residence maintains a delicate balance between openness and privacy, ensuring that each area of the home feels curated and intentional.
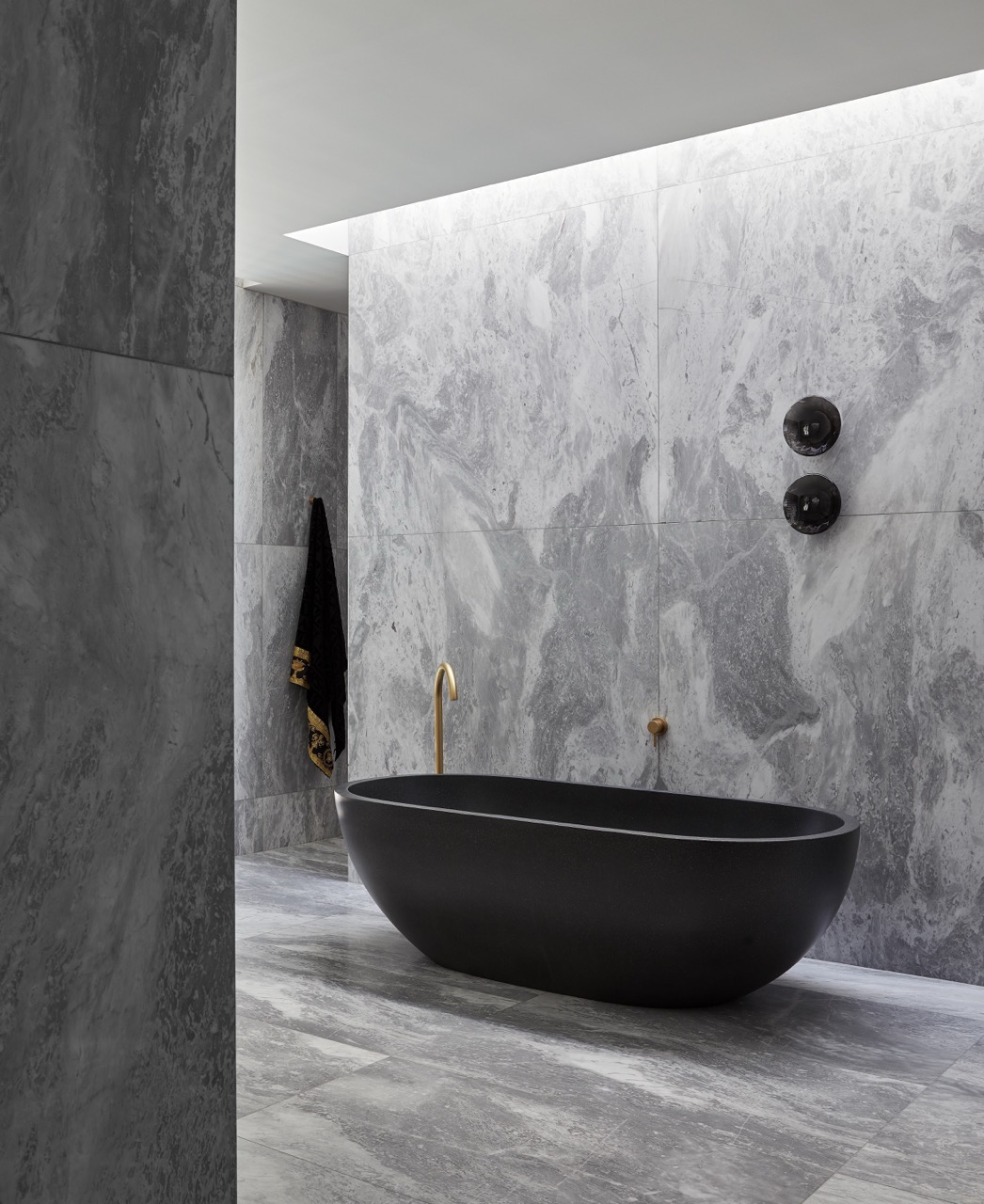
A rich material palette enhances the overall look and feel of the house
In the Kernan Residence, design is more than just form – it is about creating an experience. Every detail has been meticulously planned to enhance both the functionality and beauty of the space. The integration of sculptural elements and refined finishes, and the balance between openness versus intimacy, creates a space that is warm, modern and elegant. Through its mastery of space, light and materiality, the Kernan Residence proves that the art of interior design lies in the details and in the harmony they create.
Photography by Dave Kulesza
The Latest
Studio 971 Relaunches Its Sheikh Zayed Showroom
The showroom reopens as a refined, contemporary destination celebrating Italian craftsmanship, innovation, and timeless design.
Making Space
This book reclaims the narrative of women in interior design
How Eywa’s design execution is both challenging and exceptional
Mihir Sanganee, Chief Strategy Officer and Co-Founder at Designsmith shares the journey behind shaping the interior fitout of this regenerative design project
Design Take: MEI by 4SPACE
Where heritage meets modern design.
The Choreographer of Letters
Taking place at the Bassam Freiha Art Foundation until 25 January 2026, this landmark exhibition features Nja Mahdaoui, one of the most influential figures in Arab modern art
A Home Away from Home
This home, designed by Blush International at the Atlantis The Royal Residences, perfectly balances practicality and beauty
Design Take: China Tang Dubai
Heritage aesthetics redefined through scale, texture, and vision.
Dubai Design Week: A Retrospective
The identity team were actively involved in Dubai Design Week and Downtown Design, capturing collaborations and taking part in key dialogues with the industry. Here’s an overview.
Highlights of Cairo Design Week 2025
Art, architecture, and culture shaped up this year's Cairo Design Week.
A Modern Haven
Sophie Paterson Interiors brings a refined, contemporary sensibility to a family home in Oman, blending soft luxury with subtle nods to local heritage
Past Reveals Future
Maison&Objet Paris returns from 15 to 19 January 2026 under the banner of excellence and savoir-faire
Sensory Design
Designed by Wangan Studio, this avant-garde space, dedicated to care, feels like a contemporary art gallery





