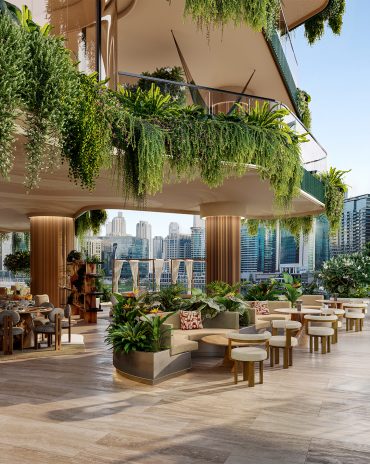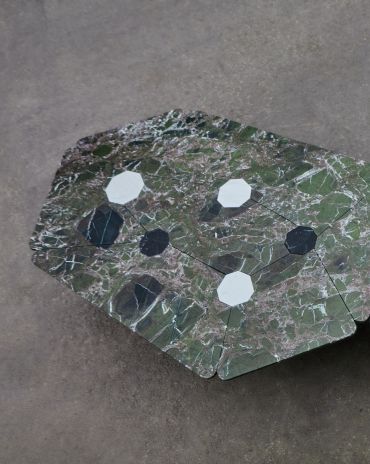Copyright © 2025 Motivate Media Group. All rights reserved.
The House of Remembrance by Neri&Hu
In Singapore, a private residence designed by Neri&Hu honours collective memory and communal living
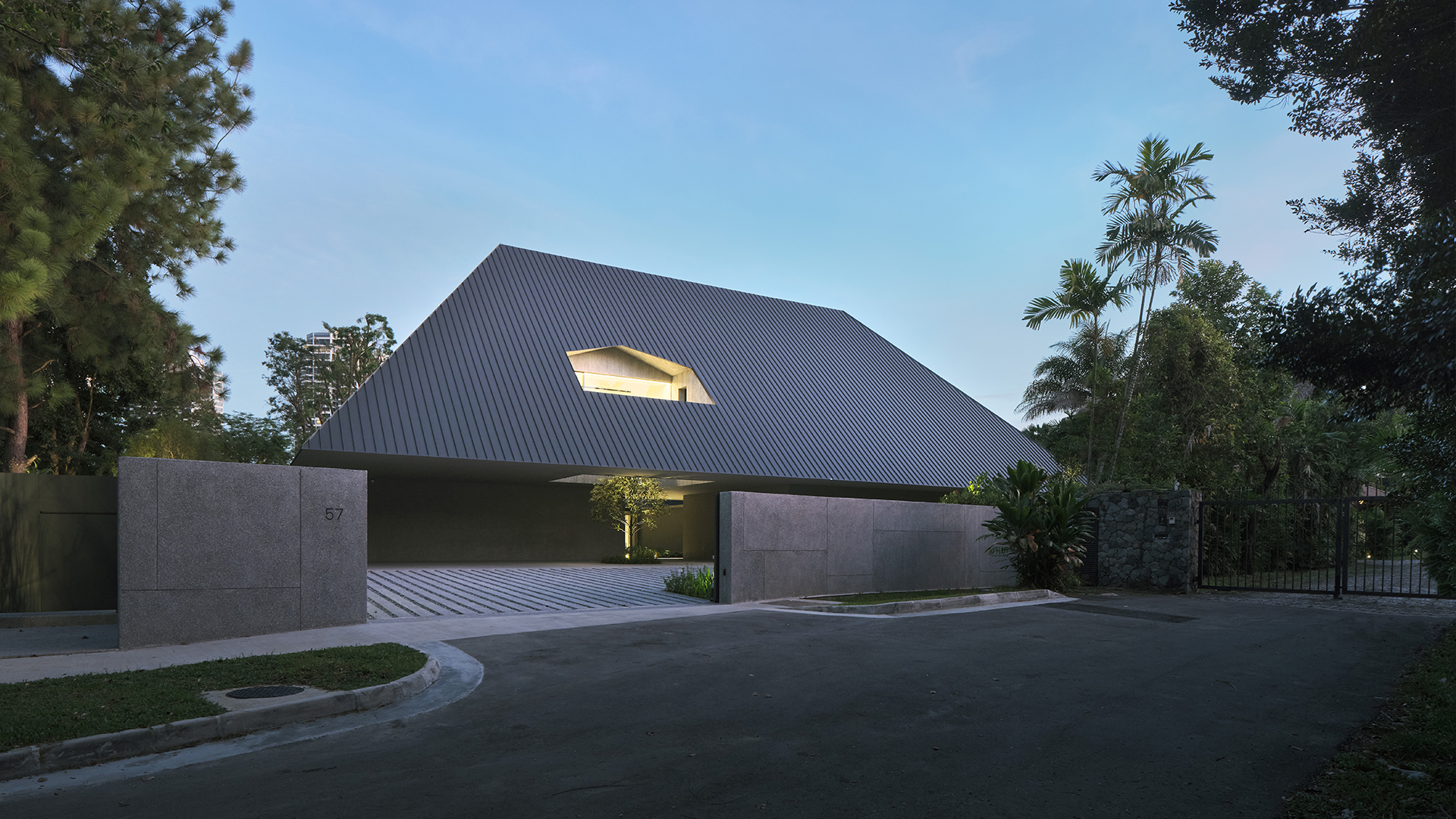
A small memorial garden sits within the centre of a striking Singaporean home designed by Shanghai-based architects Neri&Hu. This is The House of Remembrance, a two-storey residence inspired by a traditional Chinese courtyard house, or siheyuan. Rooted in Confucian ideals, a siheyuan dwelling embodies the principles of symmetry and communal living. Neri&Hu has incorporated these values into a new home for three siblings, providing shared areas on the ground level and private spaces on the upper floor, all housed under a dramatic pitched roof.
At the heart of the residence is a central garden designed to honour the memory of the siblings’ late mother. This is a building that functions as a receptacle of memory; the central garden is both a literal and symbolic nucleus of the home. The client had a series of clear and unique objectives. This included preserving the memory of their old house in the design of their new home. The pitched roof form was a key aspect of their childhood family home, a building that combined myriad architectural influences including British colonial features, Victorian elements and traditional Malaysian details such as deep roof eaves. The architects retained the pitched roof, applying its traditional and symbolic function as a form of collective shelter and protection while also utilising it to demarcate shared and private areas. As Neri&Hu elaborates, “All private bedrooms, located on the upper introverted level, are housed within the roof’s steep gables so that when seen from the exterior, the house retains the appearance of a single-story hipped-roof bungalow.” Apertures, voids, expansive glazing and skylights sculpt natural light and unify space. The ground floor houses a living room, open kitchen, dining room and study, and double-height areas connect the communal facilities to the corridors above while large glass walls orientate views to the lush garden spaces surrounding the house.
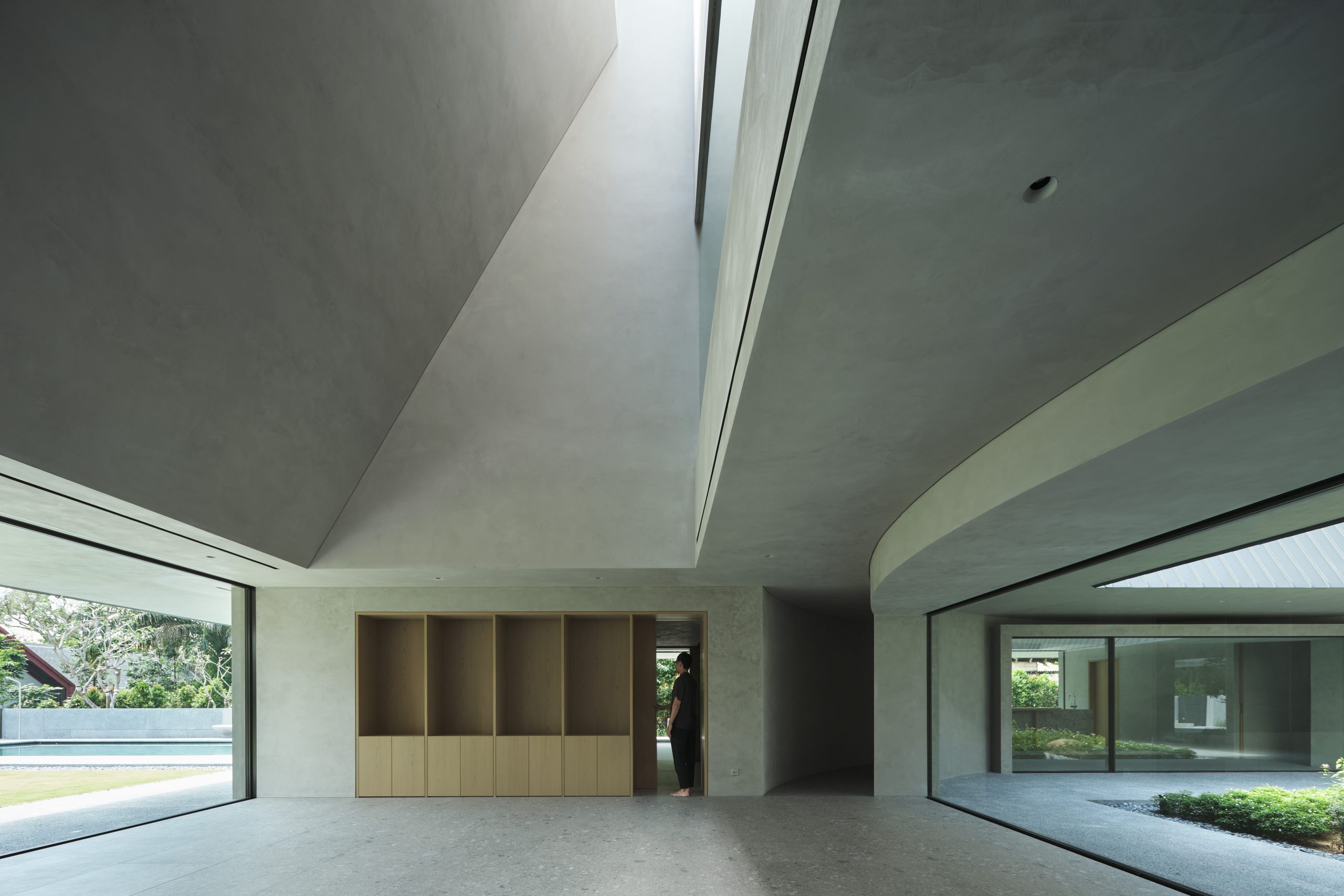
Apertures, voids, expansive glazing and skylights sculpt natural light and unify space
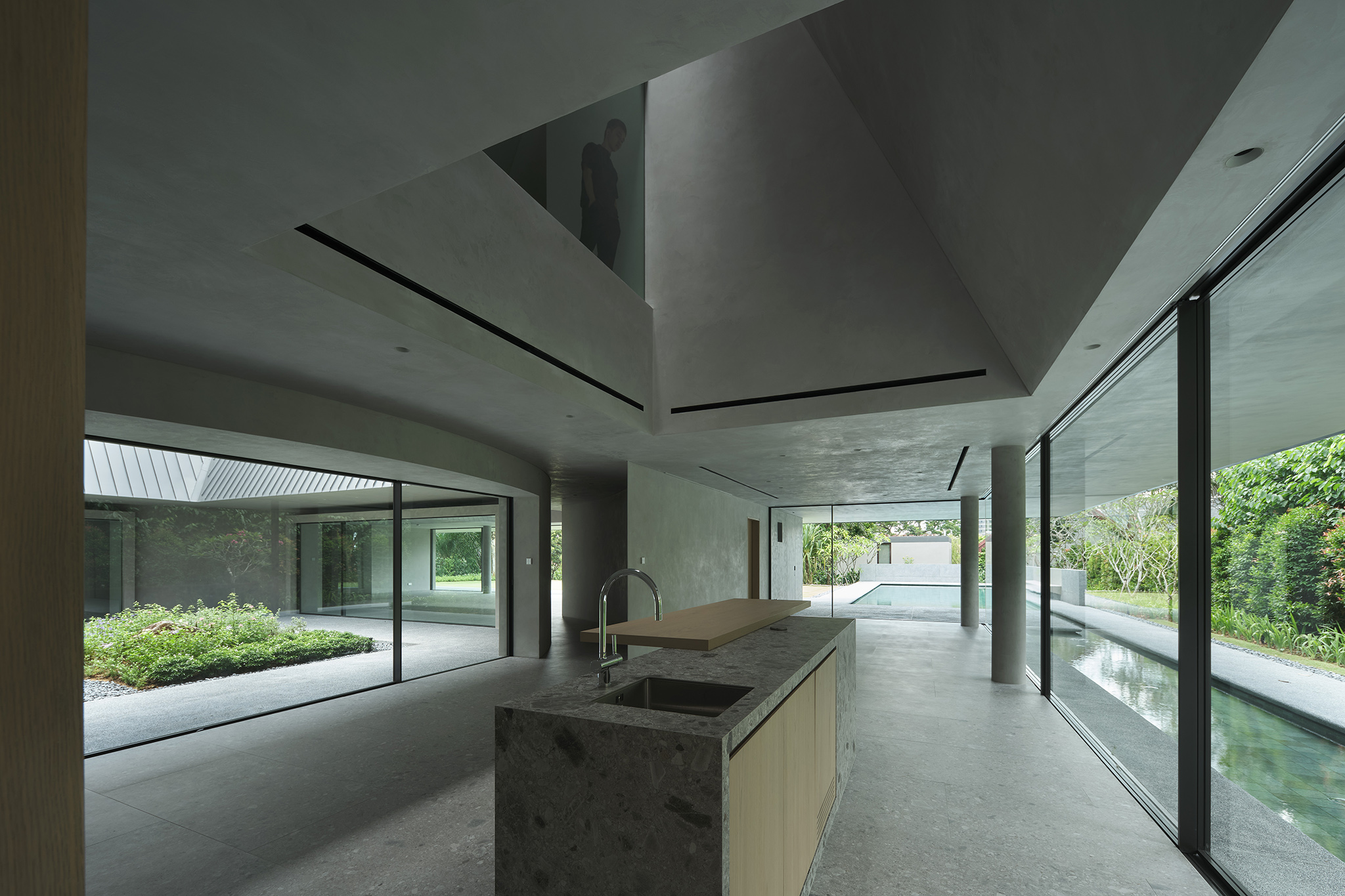
“Questions of culture and aesthetic philosophy concern us deeply and we also want to relate what we do to the everyday and the public,” explains Neri&Hu. The House of Remembrance embodies these concerns, combining cultural references with formal concerns and practical function. The architects elaborate: “The House of Remembrance transforms a traditional house into a multi-generational home, addressing not just the spatial challenges of adaptive reuse but also embedding layers of memory. In China, in the historical cities, we have always had multigenerational homes… We are accustomed to sharing spaces and the necessary respect for others – we understand the proxemics of closeness.”
The House of Remembrance realises the lyrical and poetic potential of architecture, with memory and meaning infused into every aspect of the design. On the ground floor, space is organised around the shape of a circle, with the memorial garden at its centre. This circular form encourages an ambulatory meditative experience and embodies something of the sacred and eternal. As Neri&Hu explains, “Since the circle has no edges or terminating vantage points, it allows one to always find a return to the centre both spiritually and physically. The garden symbolically defines the heart of the home as an ever-palpable void, persisting as the common backdrop to the collective lives of all inhabitants.”
Images by Fabian Ong
Read more interior features here.
The Latest
Saving Our Planet Through Regenerative Architecture
Eywa Tree of Life is designed to harmonise with nature, restore surrounding ecosystems, and support human health and longevity.
A Home Away from Home
This home, designed by Blush International at the Atlantis The Royal Residences, perfectly balances practicality and beauty
Design Take: China Tang Dubai
Heritage aesthetics redefined through scale, texture, and vision.
Dubai Design Week: A Retrospective
The identity team were actively involved in Dubai Design Week and Downtown Design, capturing collaborations and taking part in key dialogues with the industry. Here’s an overview.
Highlights of Cairo Design Week 2025
Art, architecture, and culture shaped up this year's Cairo Design Week.
A Modern Haven
Sophie Paterson Interiors brings a refined, contemporary sensibility to a family home in Oman, blending soft luxury with subtle nods to local heritage
Past Reveals Future
Maison&Objet Paris returns from 15 to 19 January 2026 under the banner of excellence and savoir-faire
Sensory Design
Designed by Wangan Studio, this avant-garde space, dedicated to care, feels like a contemporary art gallery
Winner’s Panel with IF Hub
identity gathered for a conversation on 'The Art of Design - Curation and Storytelling'.
Building Spaces That Endure
identity hosted a panel in collaboration with GROHE.
Asterite by Roula Salamoun
Capturing a moment of natural order, Asterite gathers elemental fragments into a grounded formation.
Maison Aimée Opens Its New Flagship Showroom
The Dubai-based design house opens its new showroom at the Kia building in Al Quoz.





