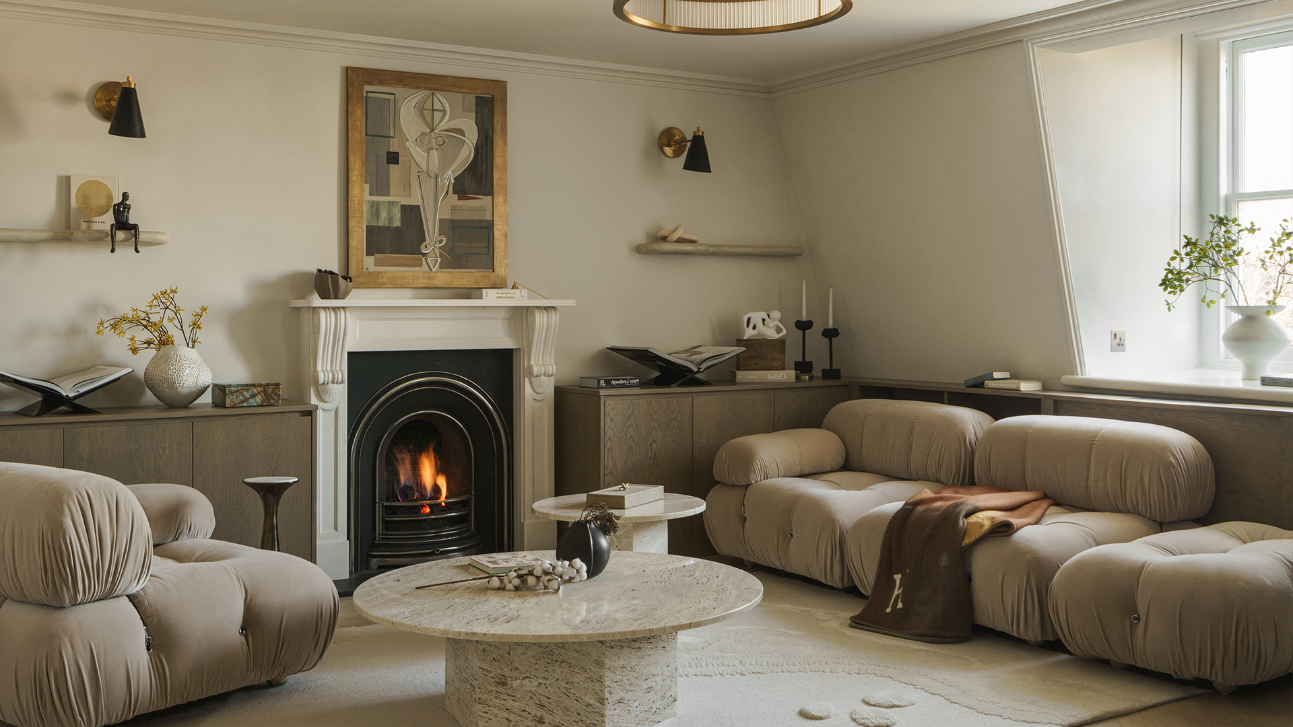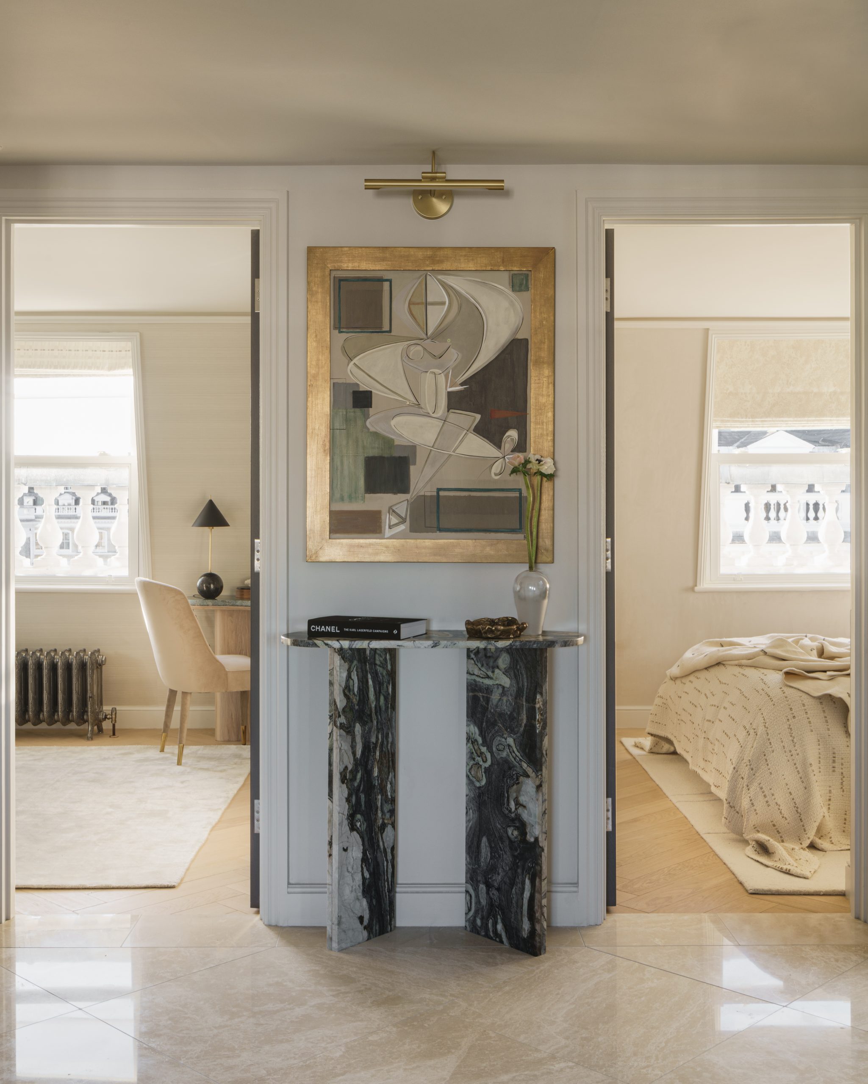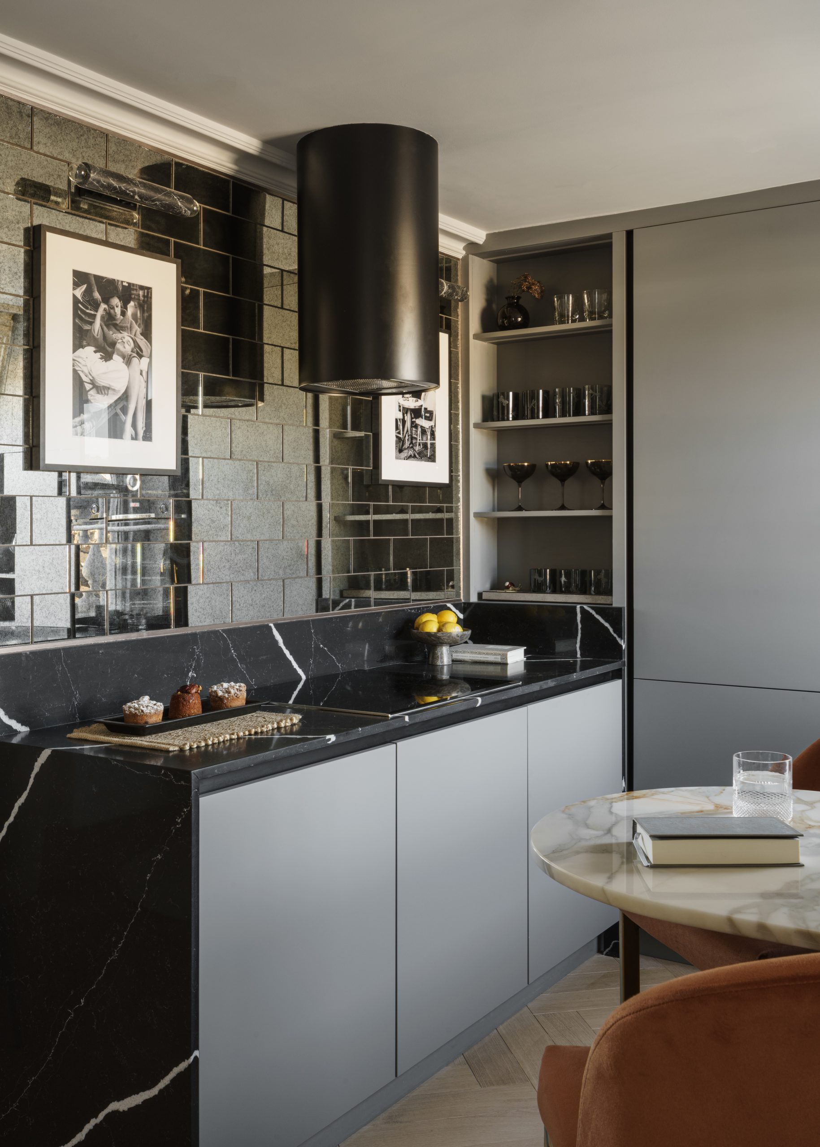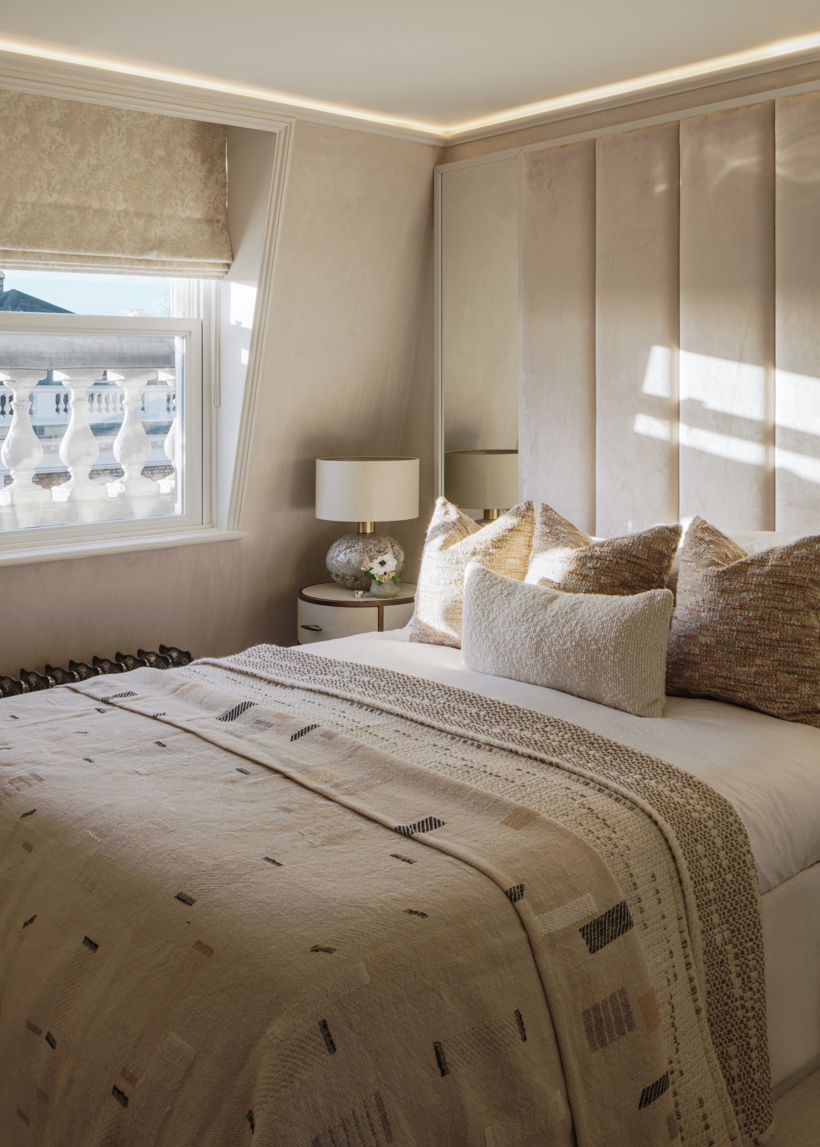Copyright © 2025 Motivate Media Group. All rights reserved.
Compact Space, Big Style
Designed by Olga Ashby, this London pied-à-terre with a dream rooftop is filled with plenty of storage for a fashion lover

Nestled in a late 19th-century white stucco building in Onslow Gardens, South Kensington, this 68-square-metre apartment is a true gem that was reinvented by the coveted London-based interior designer Olga Ashby, who plans to open an office in Dubai in 2025.
A busy professional who currently lives and works in California’s Silicon Valley, homeowner Camila Clarke describes her British pied-à-terre as “a magical place, a sanctuary of peace and calm in the middle of one of the city’s most exclusive areas.” She adds, “I’ve always been a citizen of the world, which is why the energy of London – and its sophisticated and international nature – has always appealed to me.”
With natural light coming in from all sides and a gorgeous roof terrace, the apartment had all the potential to become a one-of-a-kind home, if crafted by the right person. Enter Ashby. “Camila was clear about what she wanted to achieve,” says Ashby. “The goal was a timeless yet modern look for a cosy, open space that is very liveable and guest friendly. So, we mixed a bit of iconic Italian designs with Scandinavian decor and traditional British features.”

Several conversation pieces make the apartment eye-catching

For the open kitchen, Ashby opted for Bosch appliances
With underfloor heating, the marble and wood flooring throughout provides a sense of warmth, reinforced by the glamorous Victorian fireplace in the living area where a B&B Italia Camaleonda sofa by Mario Bellini combines with Gubi tables. The unified, tone-on-tone colour palette gives the feeling of being hugged while the mix of travertine, bleached oak and walls adorned with silk and suede textures exudes luxury and cosiness. Velvets, linens and boucle were selected for the upholstery and all the joinery is bespoke. For the open kitchen, Ashby opted for Bosch appliances. With green and blue hues, the office incorporates a double sofa bed and a custom, built-in marble desk. “We had to template the shape to fit the corner perfectly and made sure that the laptop fits comfortably,” explains Ashby. Space-saving solutions abound throughout the home; in fact, each area is a masterclass in optimising every corner, allowing Clarke – who is a fashion-lover – to get plenty of closets for clothes (nine in the main bedroom), as well as several nooks for books. “Olga understood my personality to the core. Here I feel relaxed, calm and able to recharge.”

The overall décor leans Scandinavian, against traditional British features and iconic Italian design pieces
Creating an easy flow and consistency in the space didn’t result in the absence of visual surprises. Several conversation pieces make the apartment eye-catching, such as artworks by Bianca Smith and an Olga Ashby-designed rug by Riviere Rugs that almost gives the feeling of walking on the beach. To the right of the marble entrance, which is dressed with an antique mirror, a Victorian iron silver spiral staircase leads to the pièce de résistance: the roof terrace that is a breath of fresh air in the middle of the British capital.
The Latest
How Eywa’s design execution is both challenging and exceptional
Mihir Sanganee, Chief Strategy Officer and Co-Founder at Designsmith shares the journey behind shaping the interior fitout of this regenerative design project
Design Take: MEI by 4SPACE
Where heritage meets modern design.
The Choreographer of Letters
Taking place at the Bassam Freiha Art Foundation until 25 January 2026, this landmark exhibition features Nja Mahdaoui, one of the most influential figures in Arab modern art
A Home Away from Home
This home, designed by Blush International at the Atlantis The Royal Residences, perfectly balances practicality and beauty
Design Take: China Tang Dubai
Heritage aesthetics redefined through scale, texture, and vision.
Dubai Design Week: A Retrospective
The identity team were actively involved in Dubai Design Week and Downtown Design, capturing collaborations and taking part in key dialogues with the industry. Here’s an overview.
Highlights of Cairo Design Week 2025
Art, architecture, and culture shaped up this year's Cairo Design Week.
A Modern Haven
Sophie Paterson Interiors brings a refined, contemporary sensibility to a family home in Oman, blending soft luxury with subtle nods to local heritage
Past Reveals Future
Maison&Objet Paris returns from 15 to 19 January 2026 under the banner of excellence and savoir-faire
Sensory Design
Designed by Wangan Studio, this avant-garde space, dedicated to care, feels like a contemporary art gallery
Winner’s Panel with IF Hub
identity gathered for a conversation on 'The Art of Design - Curation and Storytelling'.
Building Spaces That Endure
identity hosted a panel in collaboration with GROHE.
















