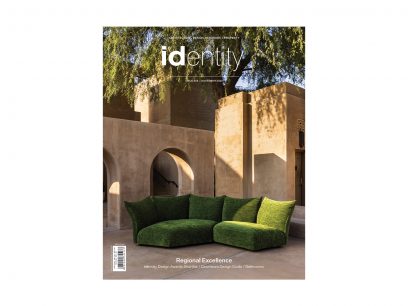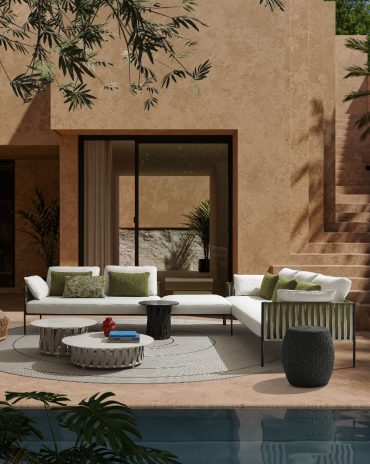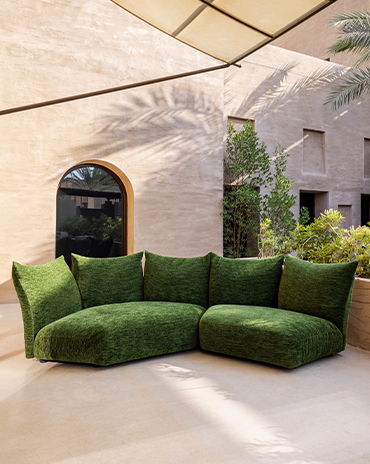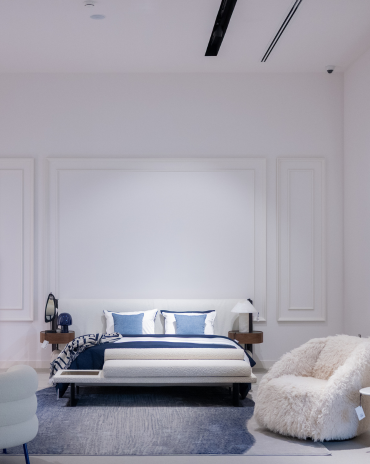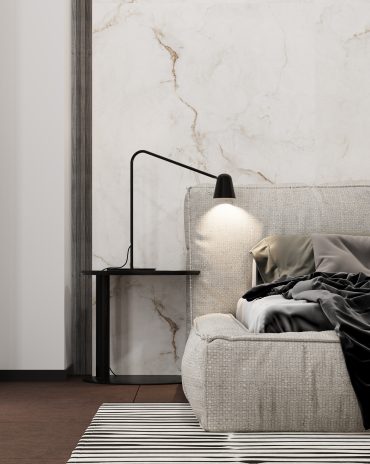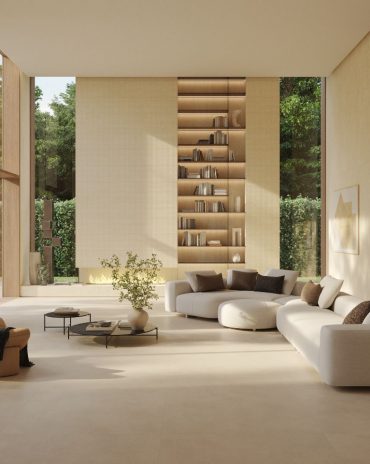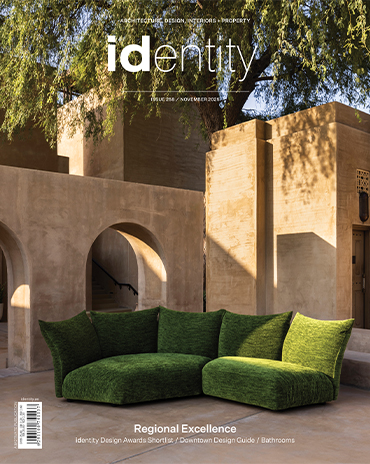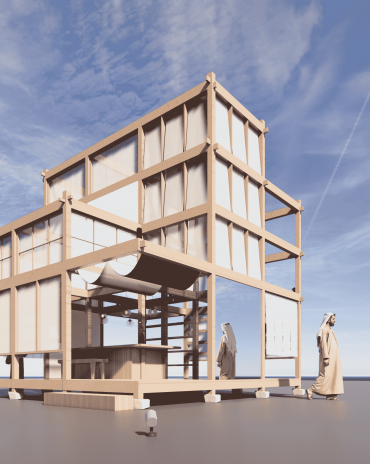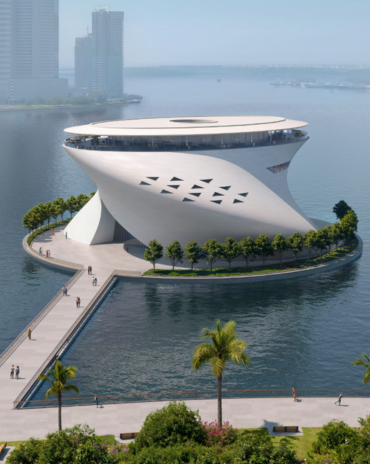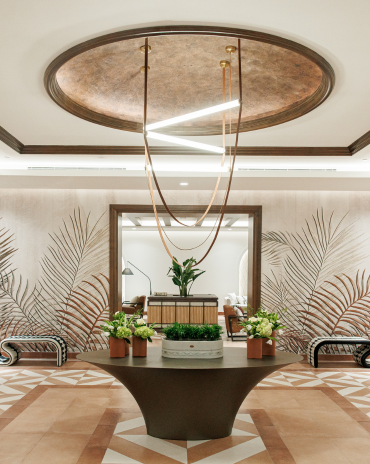Copyright © 2025 Motivate Media Group. All rights reserved.
Modern meets avant-garde at The Unexpected Hotel in Ras Al Khaimah
The Unexpected Hotel and Residences brings bold design and serene Arabian Gulf views to Al Marjan Island.
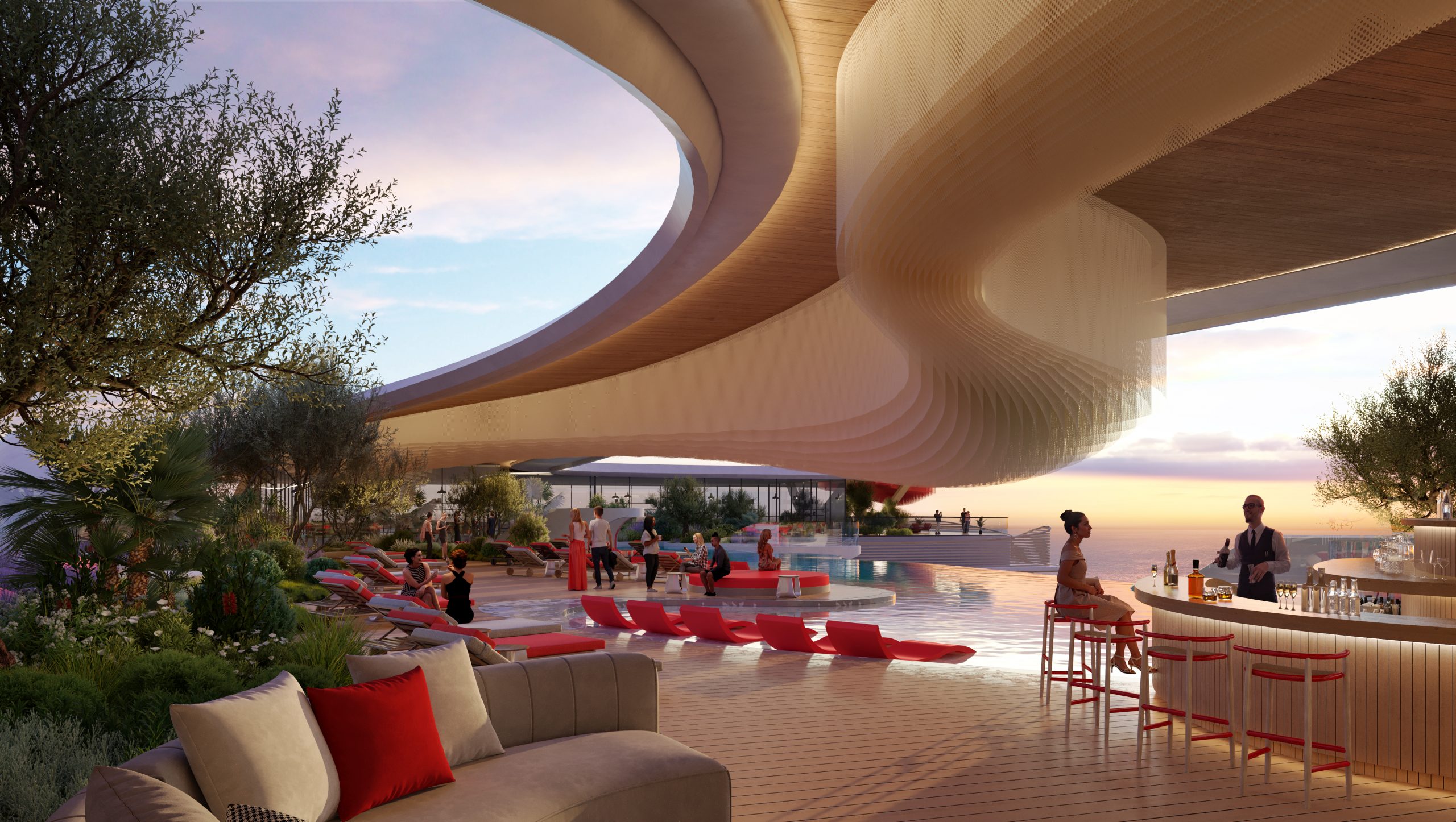
The Unexpected Hotel has a well-balanced design structure that combines modern and avant-garde elements with careful consideration of the environment. Designed by Almal Real Estate Development in partnership with Palladium Hotel Group and the Design & Architecture Bureau (DAR), this project reimagines modern hospitality and high-end luxury. Offering a unique and extraordinary experience, the hotel’s architecture continuously interacts with its guests, surprising them with its charm and sensorial experiences.
Located on Al Marjan Island, in Ras Al Khaimah, this $280 million luxury development introduces 422 exquisite units with stunning views of the Arabian Gulf. Its curving façade and wave-shaped balconies convey a sense of motion in the architecture and defines its futuristic structure. Distinctive red features, such as the building’s crown and gateway arch, reference the hotel’s avant-garde concept. Additionally, the façade generates shadows as it interacts with natural light, which opens the space and makes it feel airy and spacious.
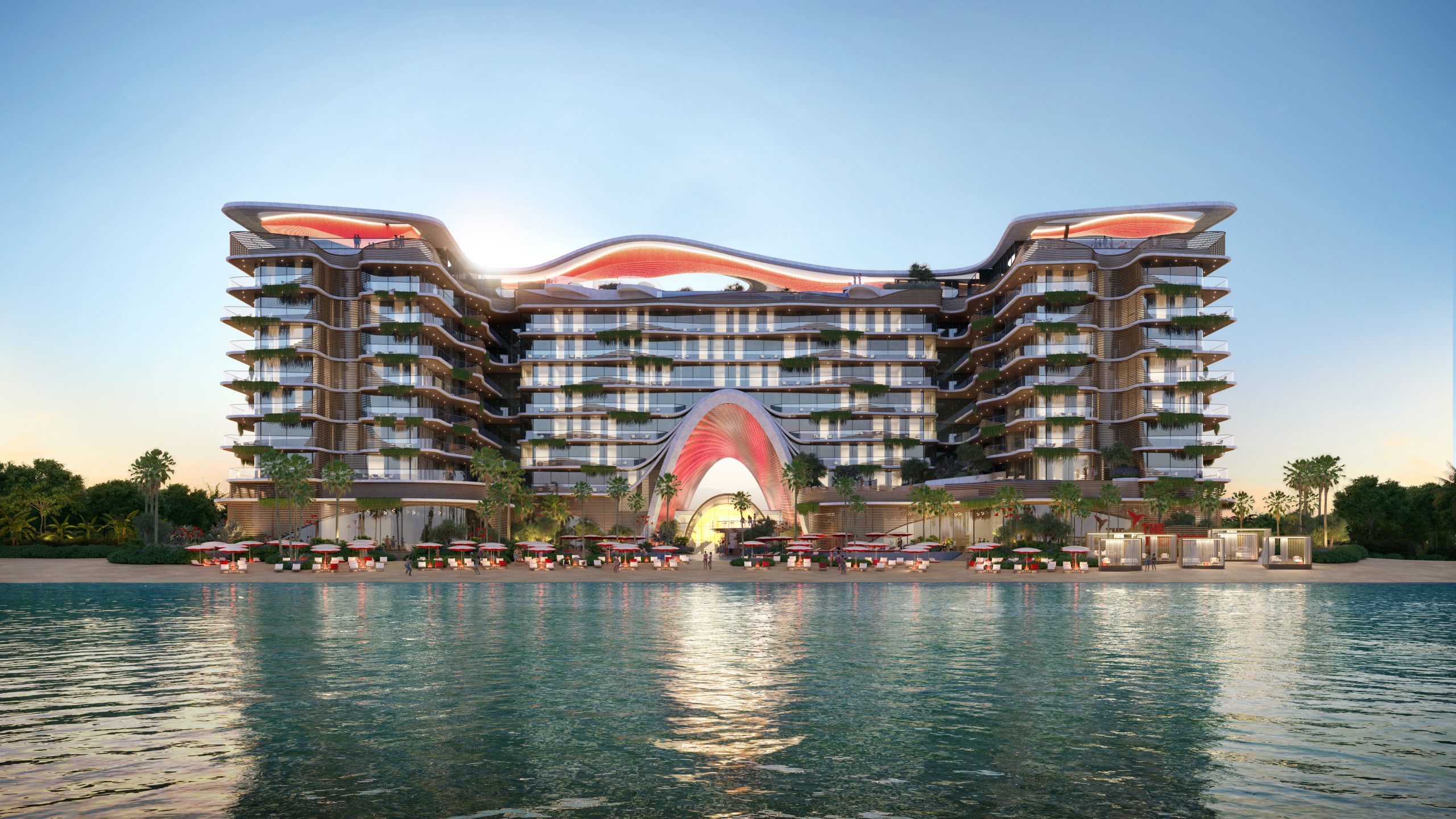
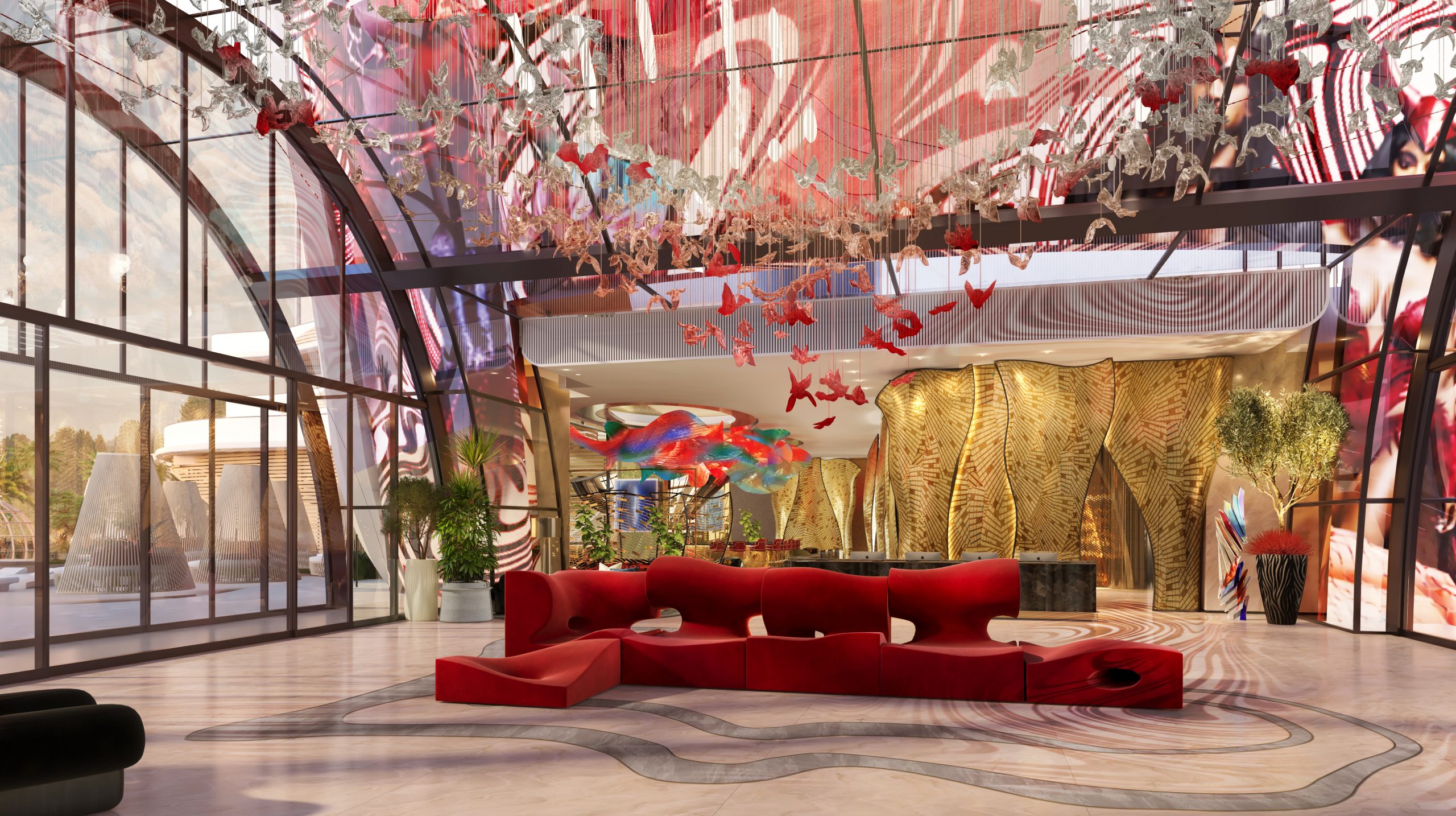
Setting a tone for its architectural narrative, the hotel’s elaborate foyer submerges visitors into an immersive experience with its meticulous designs. A curved LED screen wraps around the room, accompanied by expansive windows that allow for natural light to flood in, highlighting the intricate designs. The open-concept layout creates an opportunity for visitors to connect to the space and be immersed in a visual experience from the moment they arrive. In the centre, a hanging feature that resembles birds flying in the air complements the gold-wavelike structures in the lobby.
The retractable glass walls blur the barrier between the interior and the exterior. Additionally, smart environmental controls and energy-efficient systems ensure that comfort is prioritised without being wasteful and energy-efficient. To emphasise sustainability, the design has linked pavilions with raised walkways constructed from locally sourced stone and repurposed wood.
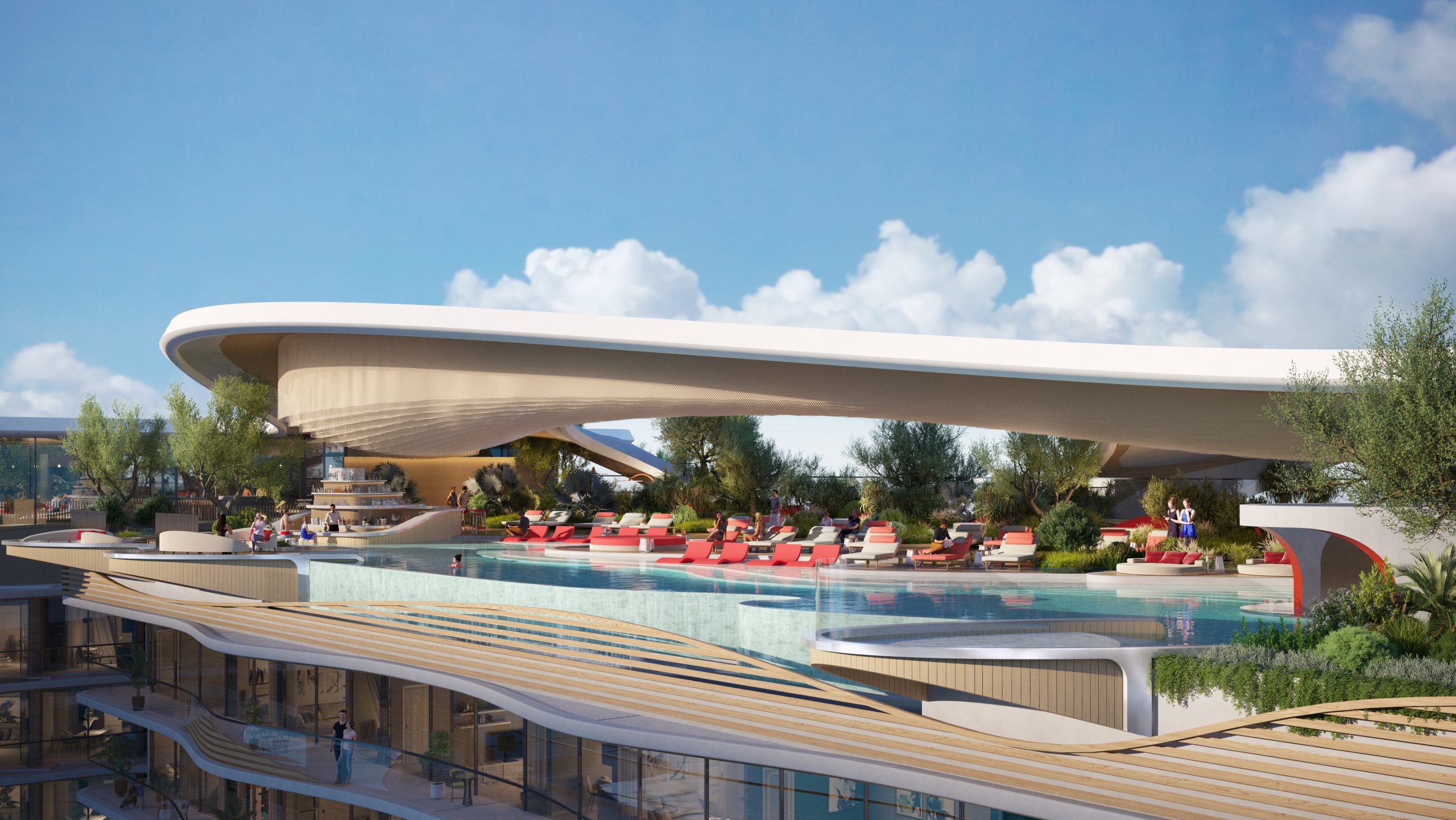
A recurring element is the parametric design, which features a wave-like topology with a fluid-like structure that reflects the fluidity of the Arabian Gulf. The hotel’s interiors all feature this topography, which gives the space a unified aesthetic. Additionally, natural light adds a tactile dimension to the interiors that visually stimulates visitors and allows them to engage with the space.
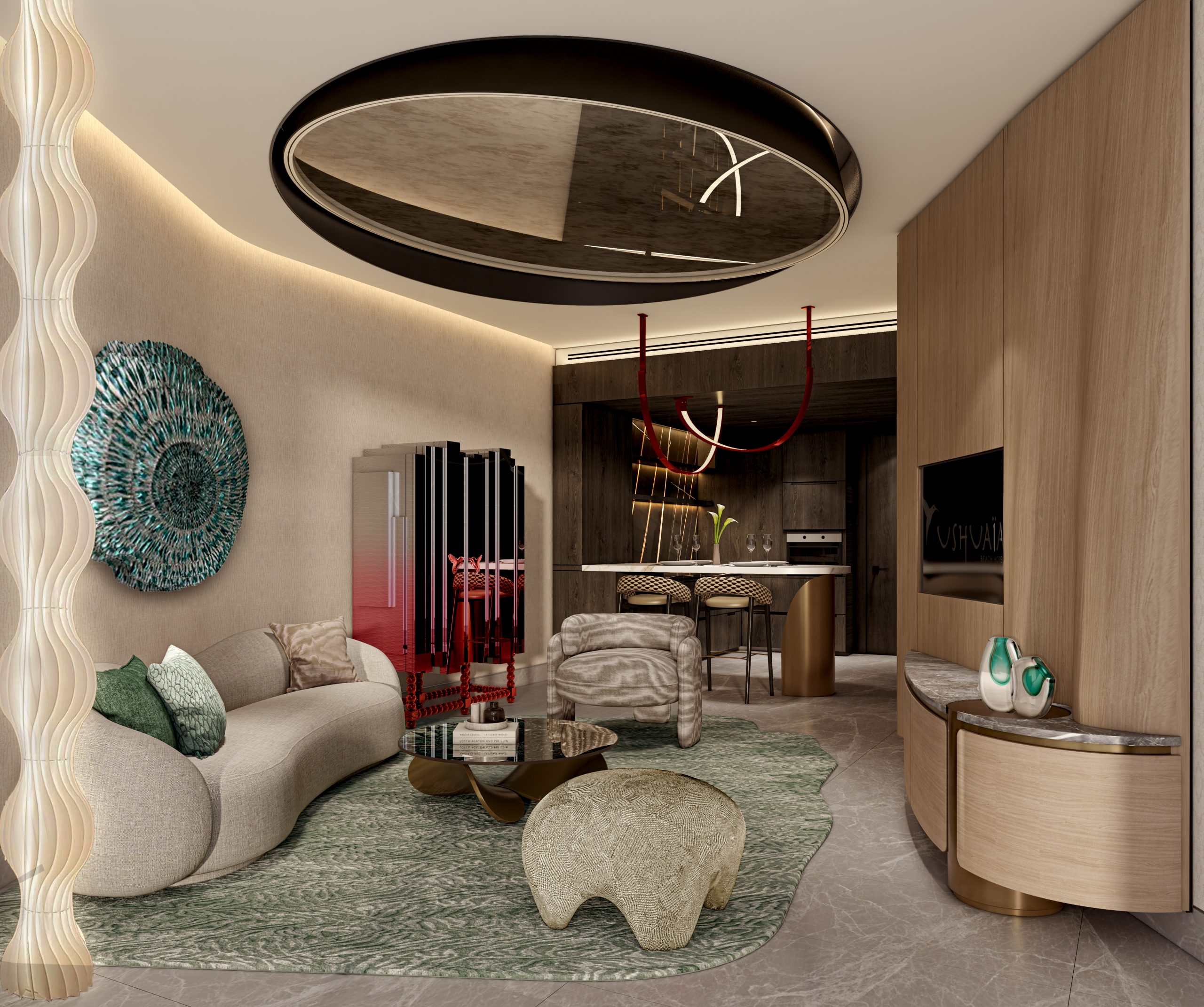
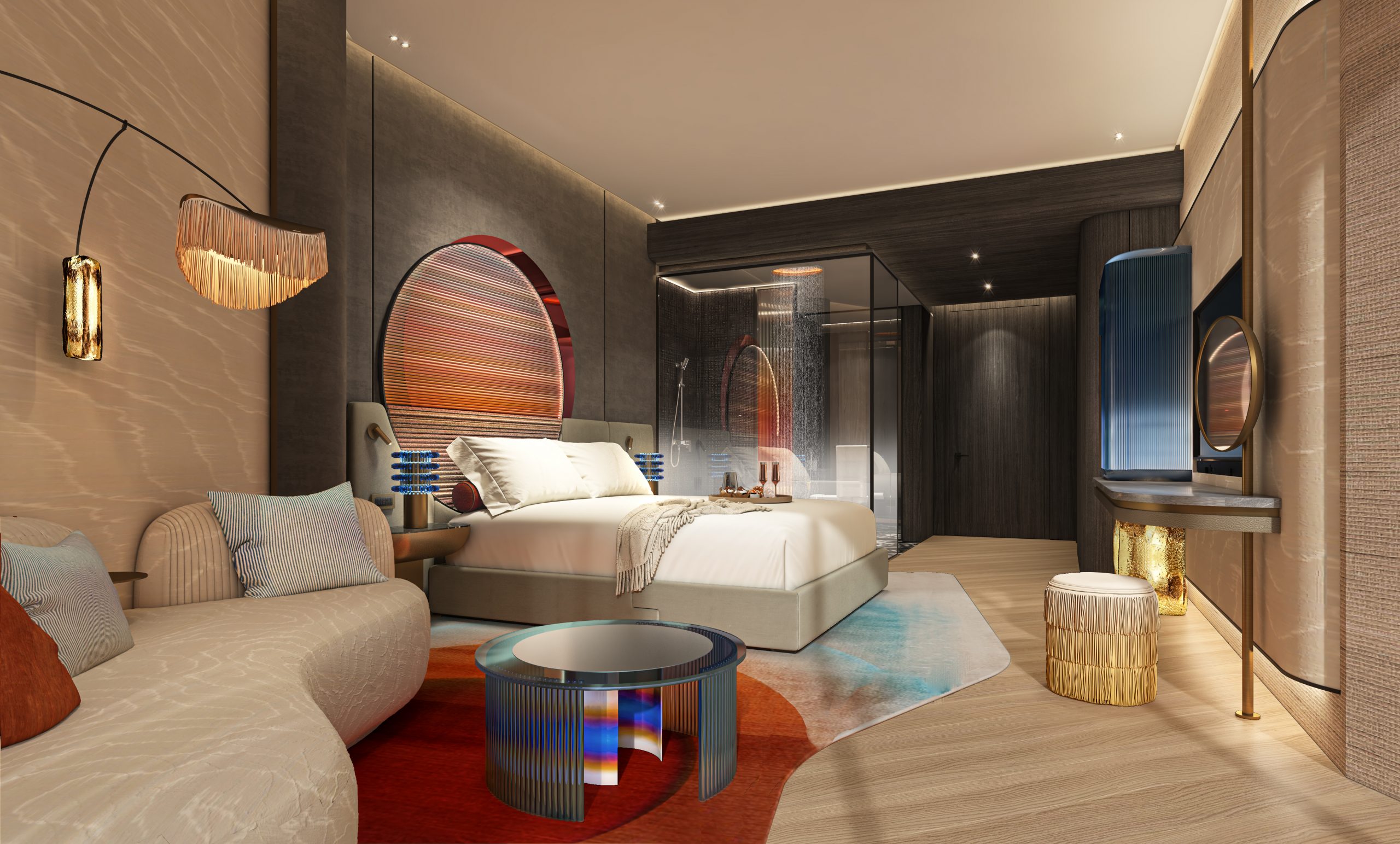
The hotel rooms, with their dual-themed décor and distinctive experiences, are another example of grandeur. The living areas and balconies feature light, airy colours, while the bathrooms and kitchens have deeper, moodier shades. This deliberate contrast creates a dynamic ambiance that changes throughout the area and is inspired by DAR’s “angel by day, devil by night” motif. A selection of rooms also has ceiling mirrors, an unconventional detail that enriches the opulent atmosphere while adding a hint of charm and intrigue.
Stepping onto the balcony provides panoramic views of the ocean. Around 50 rooms feature private jacuzzies and bathtubs, allowing visitors to unwind within the privacy of their rooms and seamlessly integrate outdoor and indoor living.
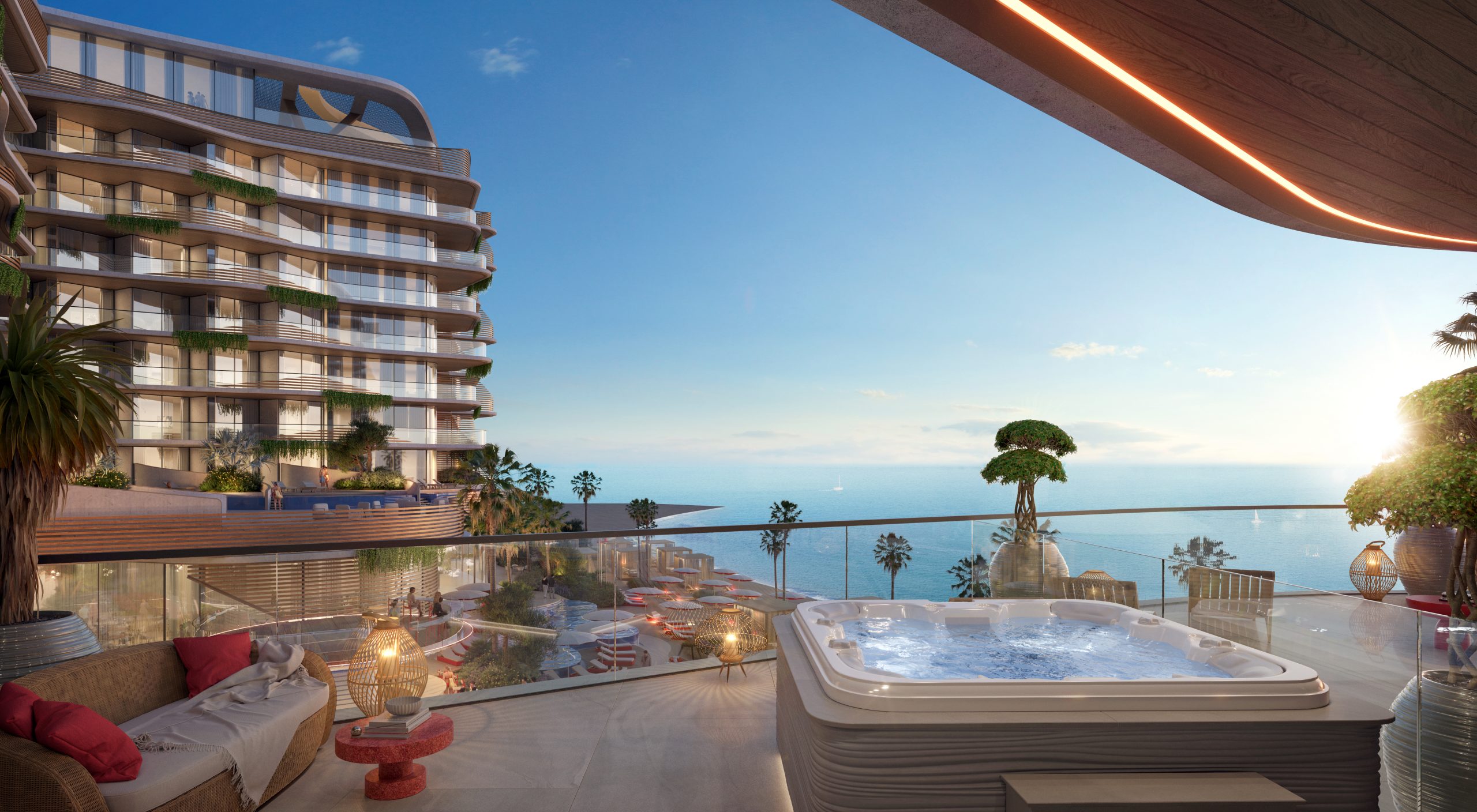
The Unexpected Hotel features an abundance of amenities to choose from that include a pool bar, rooftop pool, suite deck, and access to the beach. Each space follows the same architectural language of the building, showcasing flowing, organic curves. The combination of bright colours, dynamic shapes, and natural materials all work together to create a lively yet friendly environment.
The pool’s curved steps, illuminated by lights embedded underneath, are part of its visually captivating and physically immersive design. The dynamic interaction of light and water provides a visual appeal that gives the space depth and dimension. In terms of functionality, this layered design subtly separates distinct areas without physical barriers, enabling visitors engaged in various activities, such as relaxing, lounging, or swimming, to separate naturally. Additionally, the pool complements the wavelike topology on the ceiling, integrating form and function in its design.
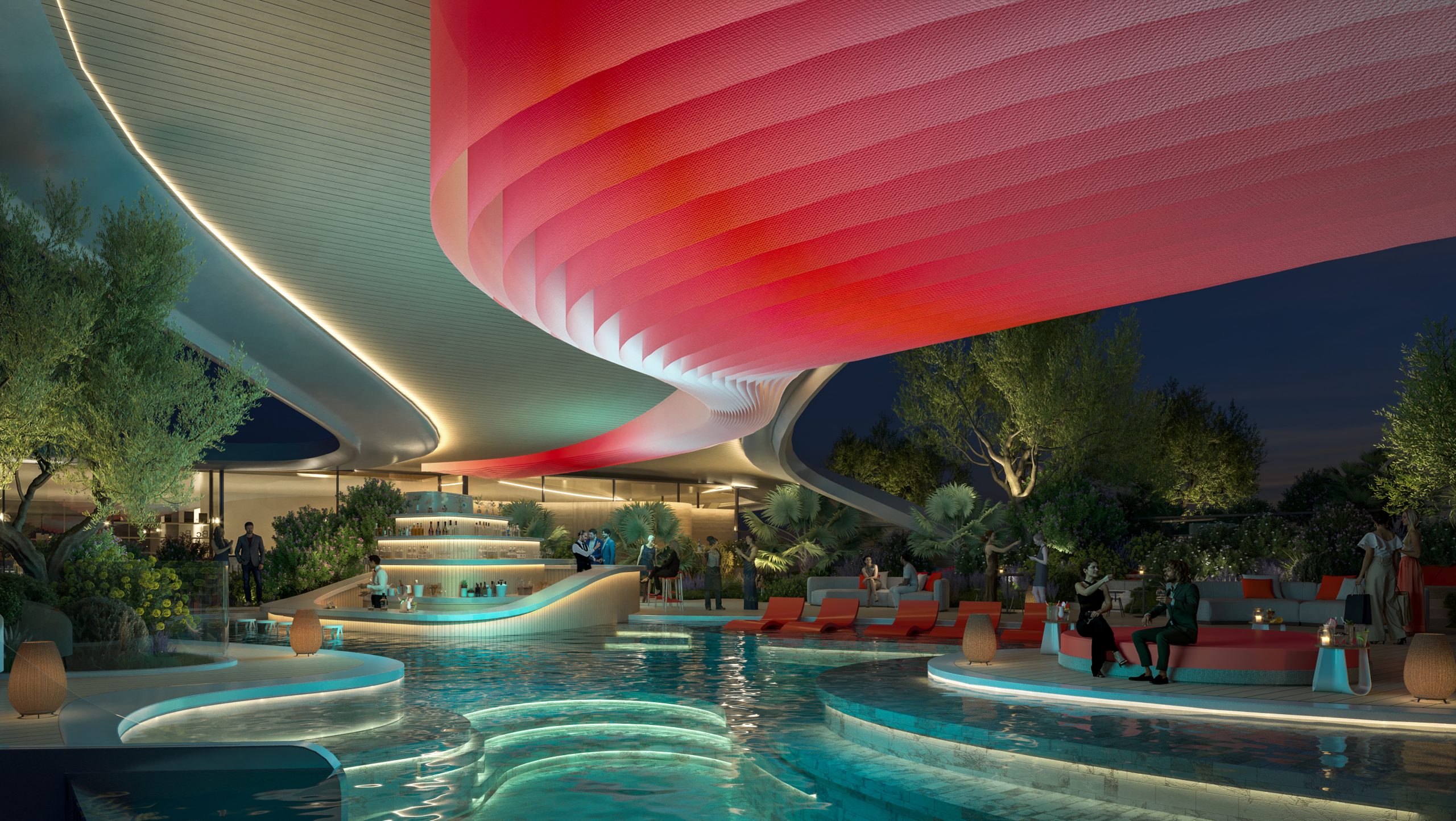
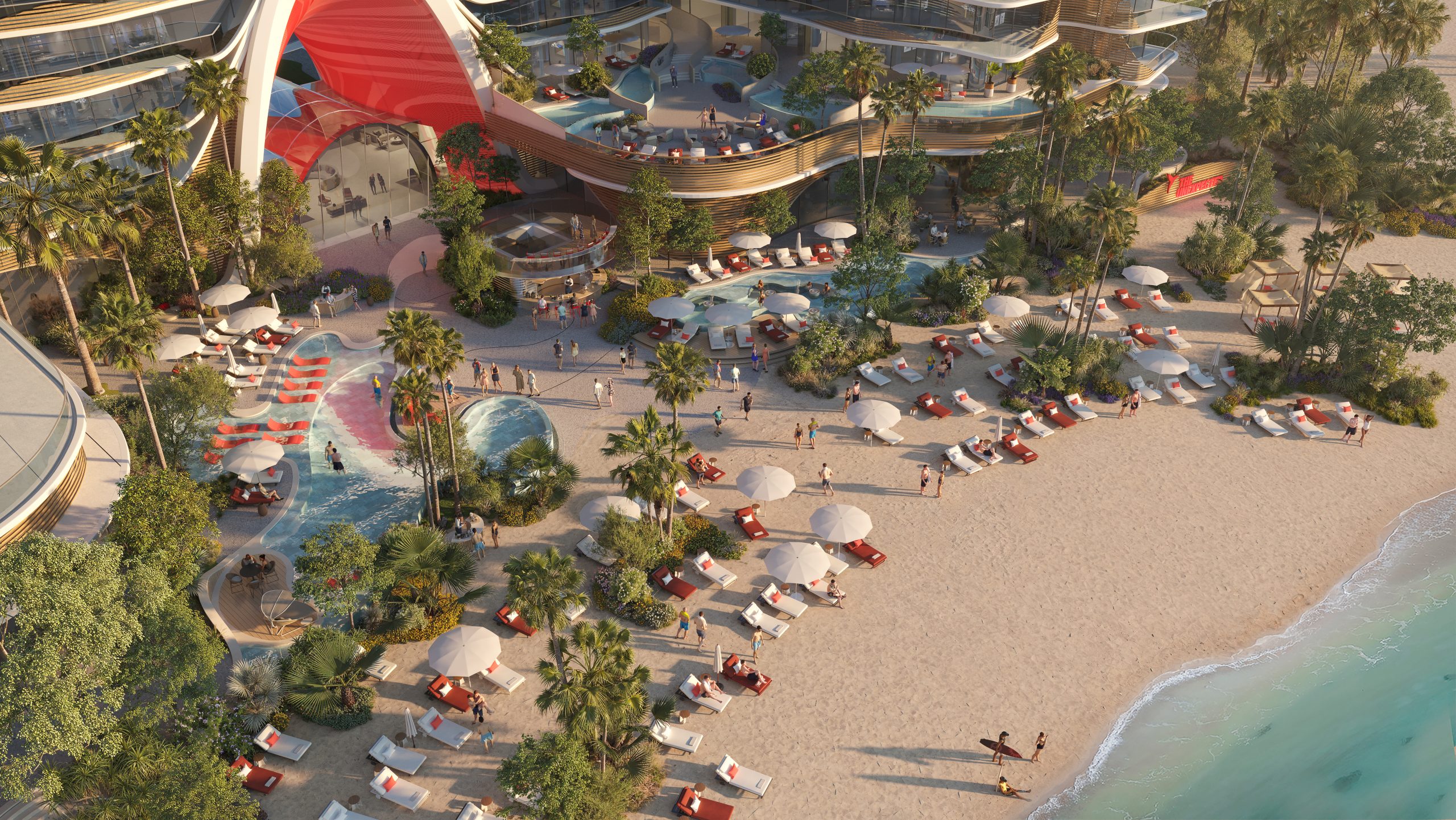
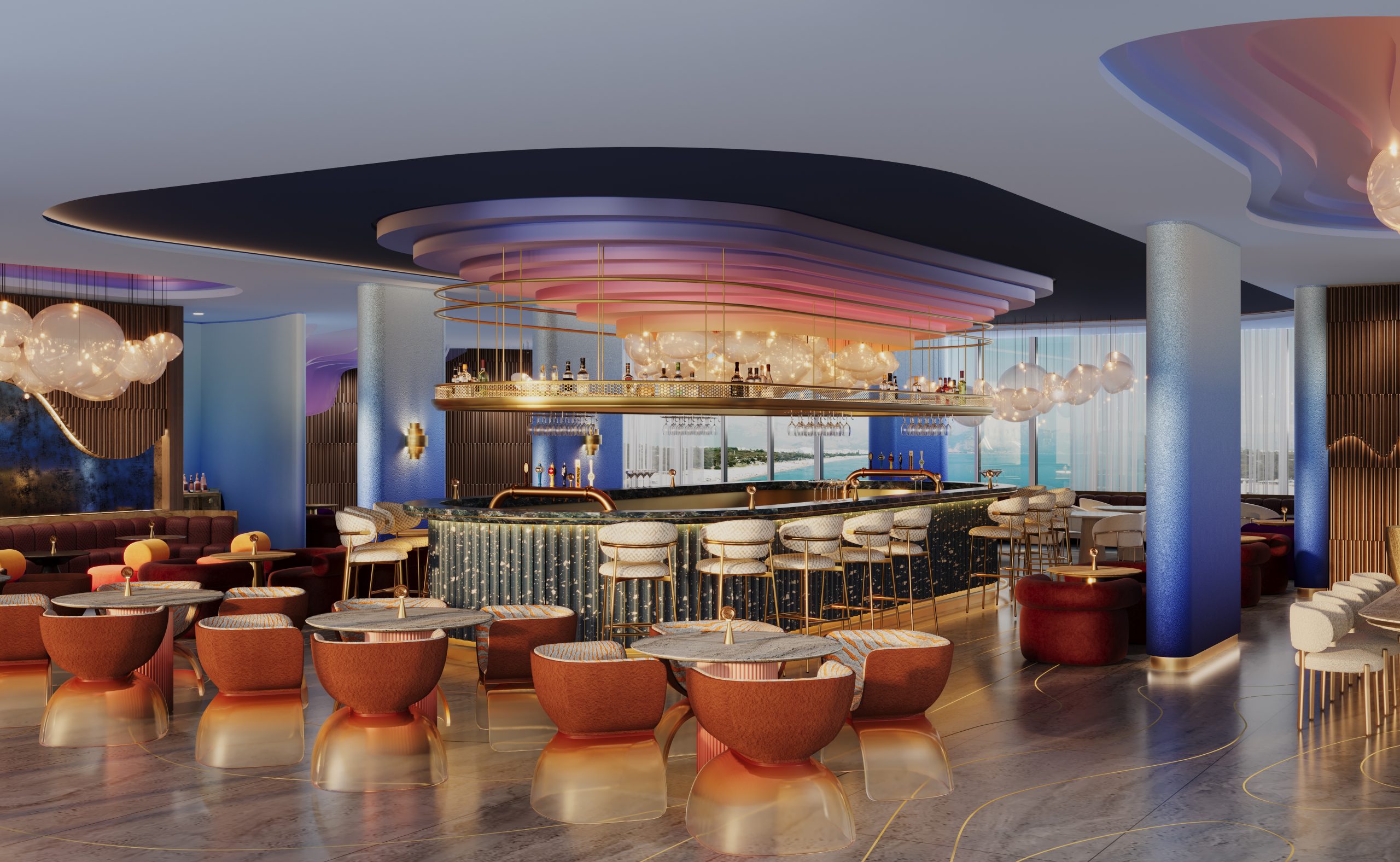
The Unexpected Hotel is a notable architectural building on Al Marjan Island because of the harmonious combination of contemporary architecture and the surrounding landscape. The hotel design maximises usable space while maintaining an open, unobstructed design and making the hotel feel fluid, versatile, and engaging.
Read more features here.
The Latest
The language of weave
Nodo Italia at Casamia brings poetry to life
The Art of the Outdoors
The Edra Standard Outdoor sofa redefines outdoor living through design that feels, connects and endures
The Art of Wellness
Technogym collaborates with Assouline to release a book that celebrates the brand’s 30-year contribution to the fitness industry
The Destination for Inspired Living – Modora Home
Five reasons why you need to visit the latest homegrown addition to the UAE’s interiors landscape
Elemental Balance — A Story Told Through Surfaces
This year at Downtown Design 2025, ClayArk invites visitors to step into a world where design finds its rhythm in nature’s quiet harmony.
The identity Insider’s Guide to Downtown Design 2025
With the fair around the corner, here’s an exciting guide for the debuts and exhibits that you shouldn’t miss
A Striking Entrance
The Oikos Synua door with its backlit onyx finish makes a great impression at this home in Kuwait.
Marvel T – The latest launch by Atlas Concorde
Atlas Concorde launches Marvel T, a new interpretation of travertine in collaboration with HBA.
Read ‘Regional Excellence’ – Note from the editor
Read the magazine on issuu or grab it off newsstands now.
Chatai: Where Tradition Meets Contemporary Calm
Inspired by Japanese tea rooms and street stalls, the space invites pause, dialogue, and cultural reflection in the heart of Dubai Design District
A Floating Vision: Dubai Museum of Art Rises from the Creek
Inspired by the sea and pearls, the Dubai Museum of Art becomes a floating ode to the city’s heritage and its boundless artistic ambition.
Heritage Reimagined
Designlab Experience turns iconic spaces into living narratives of Emirati culture, luxury, and craftsmanship.



