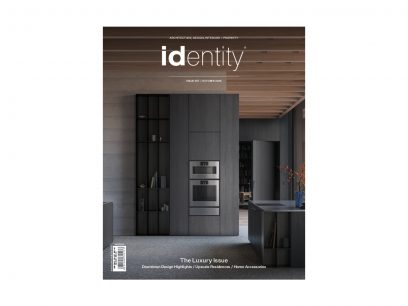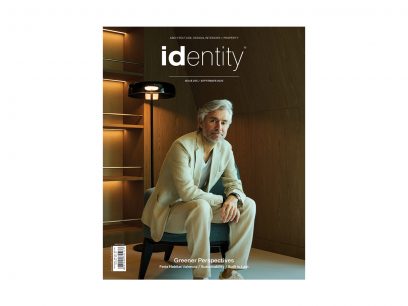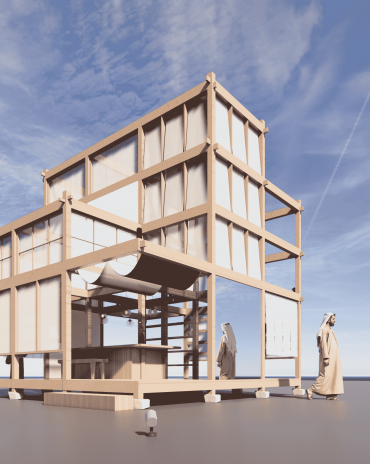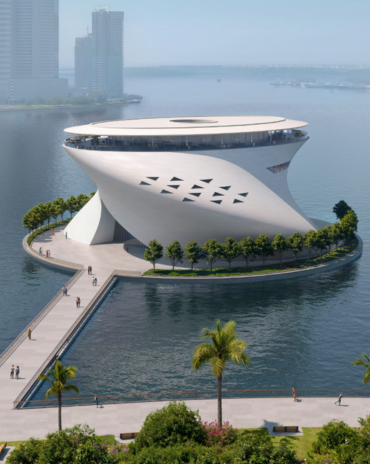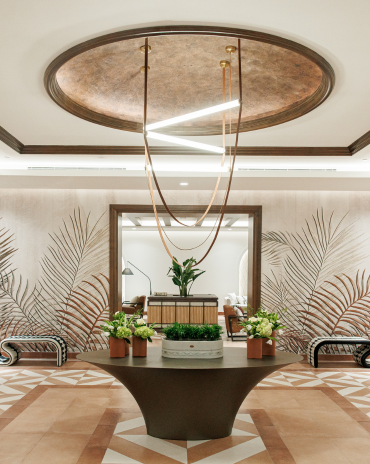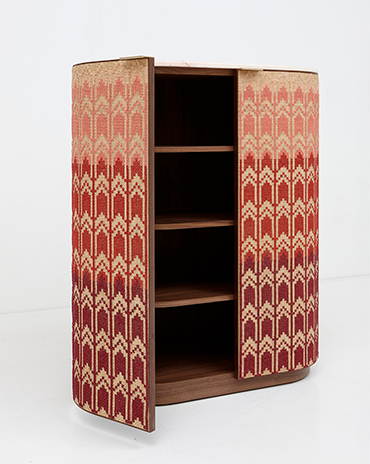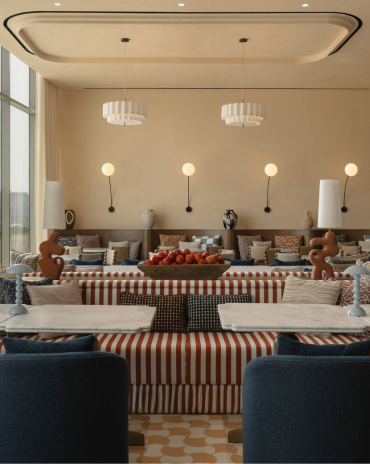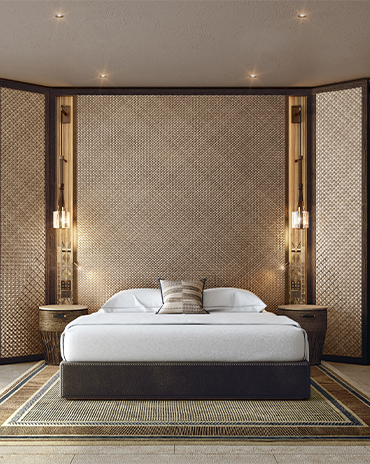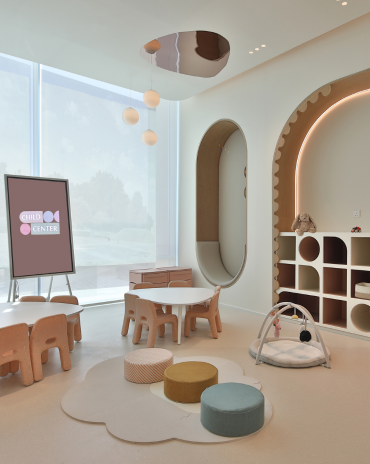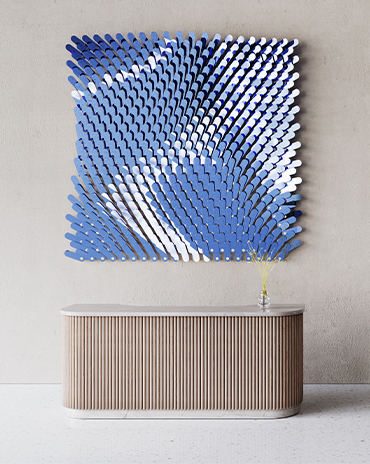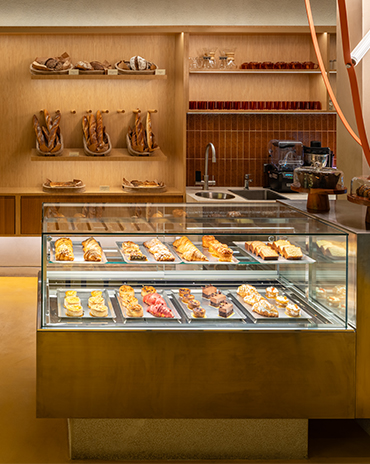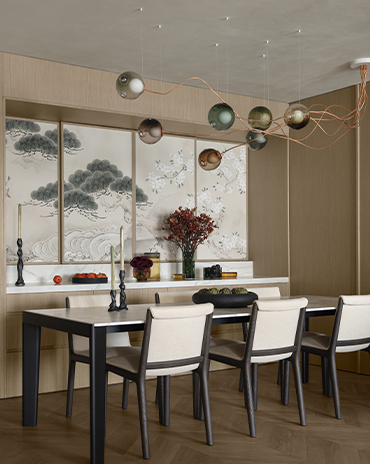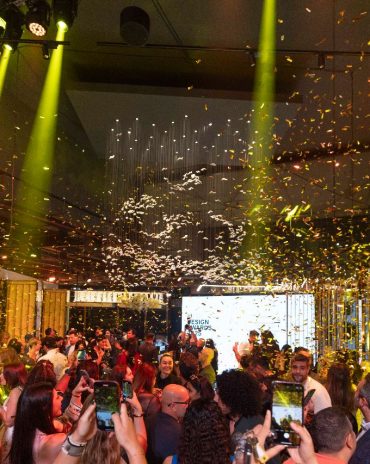Copyright © 2025 Motivate Media Group. All rights reserved.
A home in Montauk that blends location and symmetry
Designed by Mojo Stumer + Associates, the Fort Pond House stands as a striking synthesis of geometric modernity and natural tranquillity.
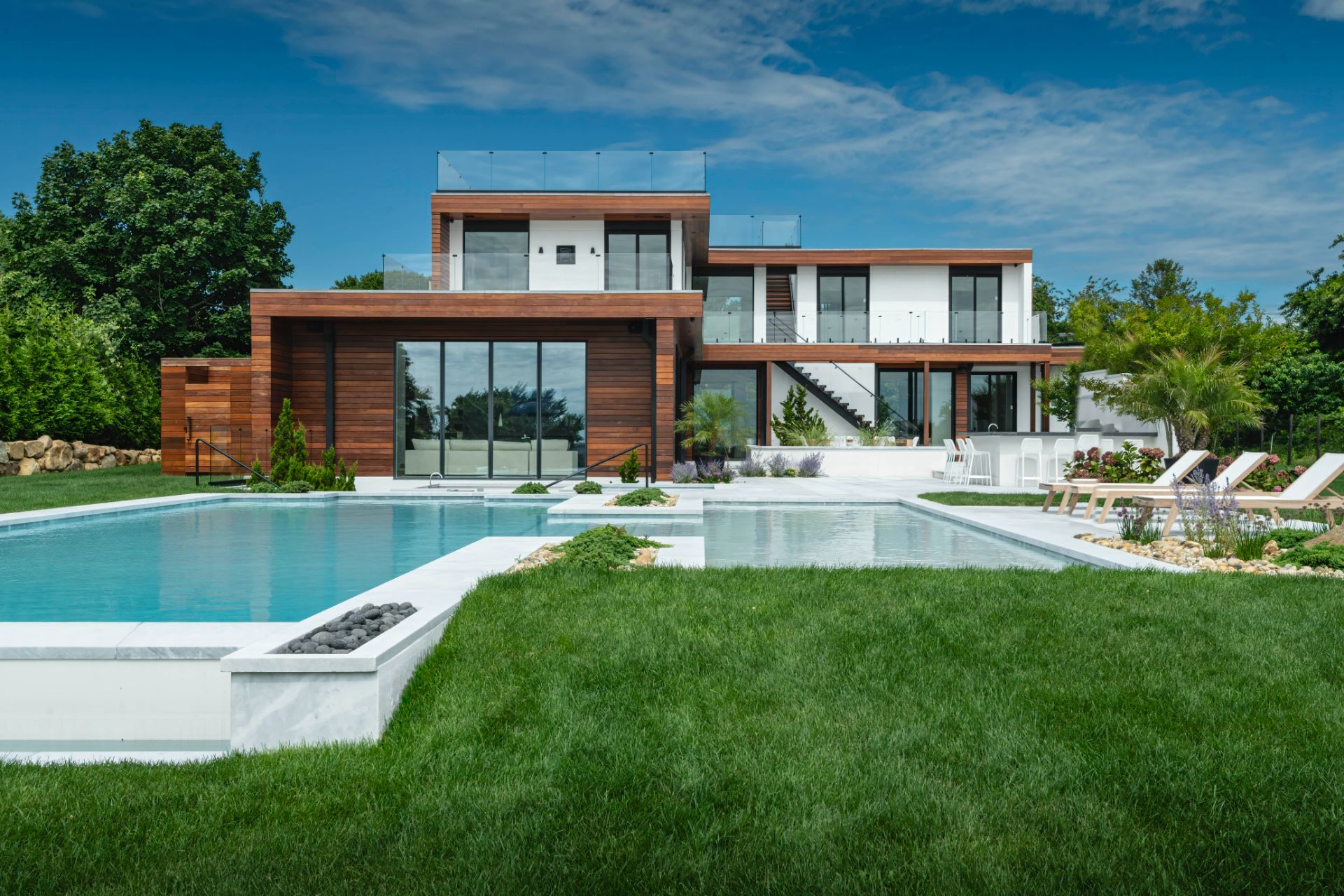
A sleek white stone entrance and bold black trim windows and doors provide set the tone for the symmetry that follows. The exterior facade seamlessly integrates with the surrounding environment, featuring expansive windows that offer uninterrupted vistas of the picturesque lake.
“The design concept for Fort Pond House draws inspiration from Montauk’s unique location and natural beauty,” explains Joe Yacobellis, Director of Design at Mojo Stumer and Associates, the architects behind the home. “Our goal was to create a seamless blend of modernity and nature, integrating the surrounding elements to bring the outside in.”
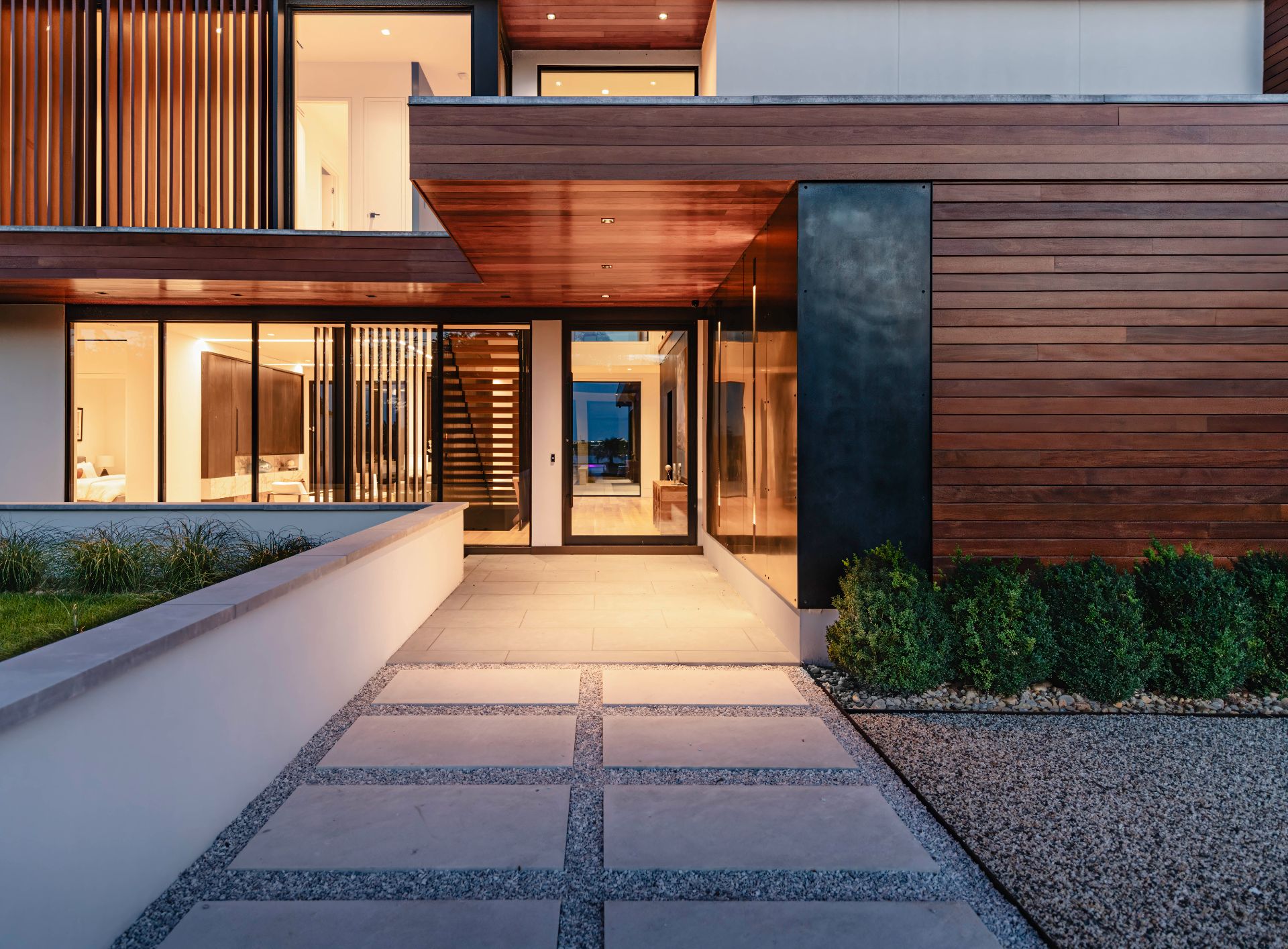
The homeowners desired a space that was both modern and inviting, with a strong connection to Montauk’s natural beauty. Their preferences influenced the selection of materials, room layout, and integration of large windows to capture stunning views. “Our collaboration process with the homeowners was highly interactive and iterative,” Yacobellis states. “We maintained open communication throughout the design and construction phases, ensuring their vision was fully realised.”
The house is distinctly modern, defined by its clean lines, minimalist forms, and an emphasis on functionality and openness. This design is thoughtfully customised to align with the clients’ personal tastes, using high-quality materials, bespoke finishes, and carefully curated furnishings to create a space that is both visually impressive and perfectly suited to the clients’ lifestyle and needs.
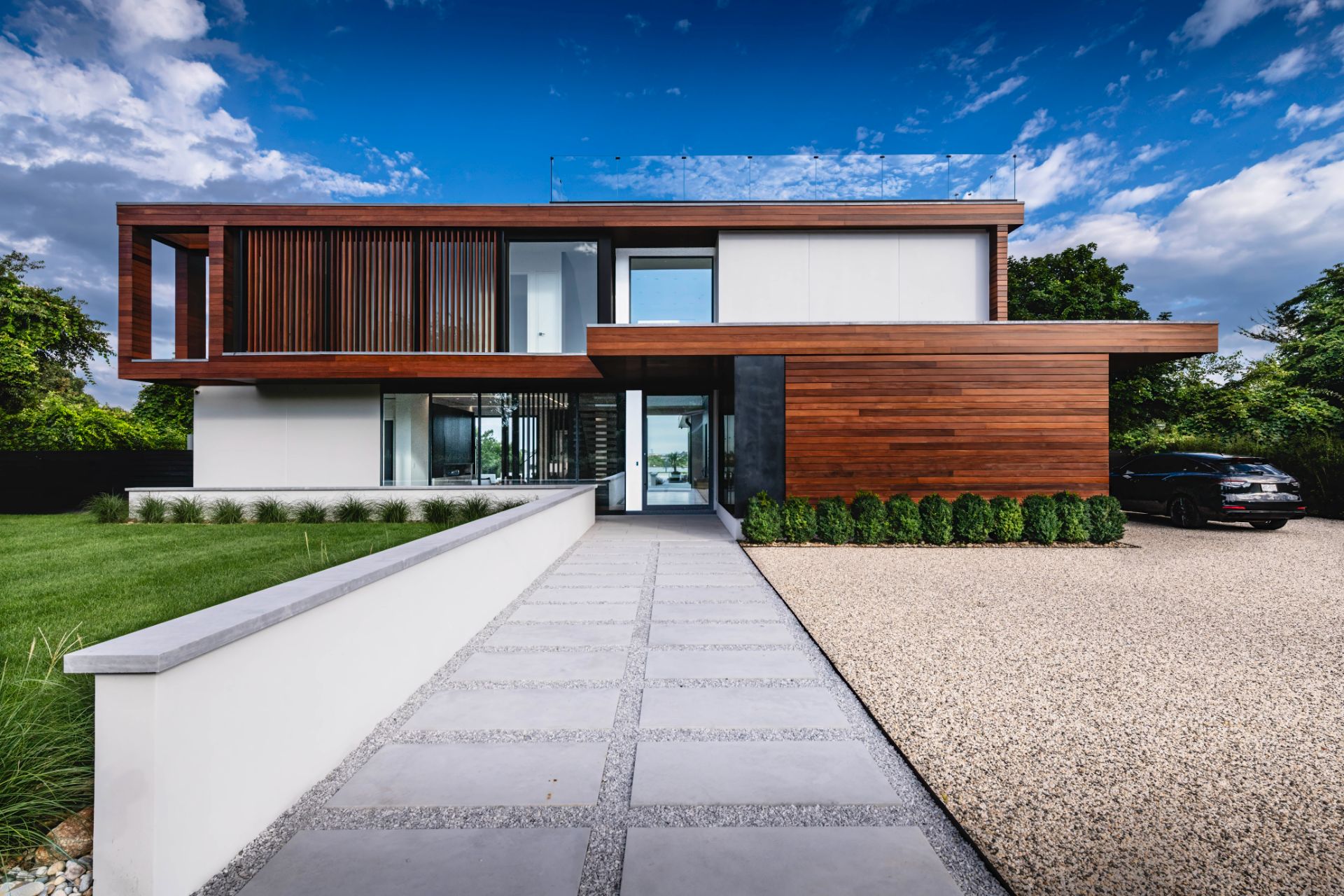
The property’s direct access to Fort Pond profoundly influenced the architectural vision. “The long and narrow lot required a creative approach to maximise water views and create a harmonious two-way connection between the home and its surroundings. The L-shaped design allowed us to position the interior spaces to face Fort Pond, enhancing the living experience by bringing the outside in,”
“The staircase was envisioned as the home’s focal point,” notes Yacobellis. “Crafted on a custom steel plate Z-stringer, the oak treads appear to float between the double-height wood-clad wall and the outer structural form, enhancing the openness. Enclosed in a curtain of thin blackened steel rods, the staircase creates a feeling of lightness, almost like drapery hanging from the ceiling.” This design required significant collaboration between the architects, general contractor, and stair fabricator to perfect each detail.
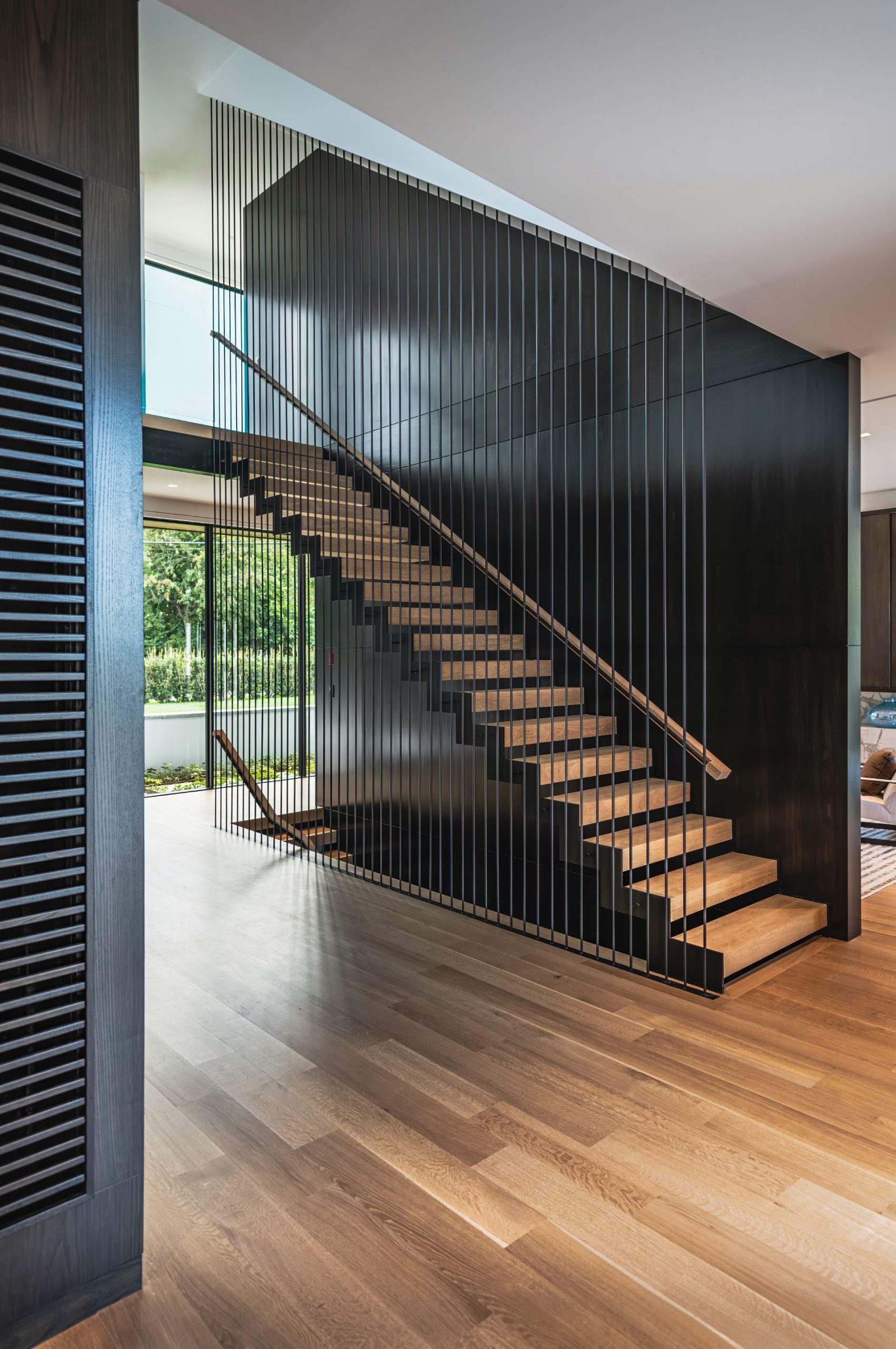
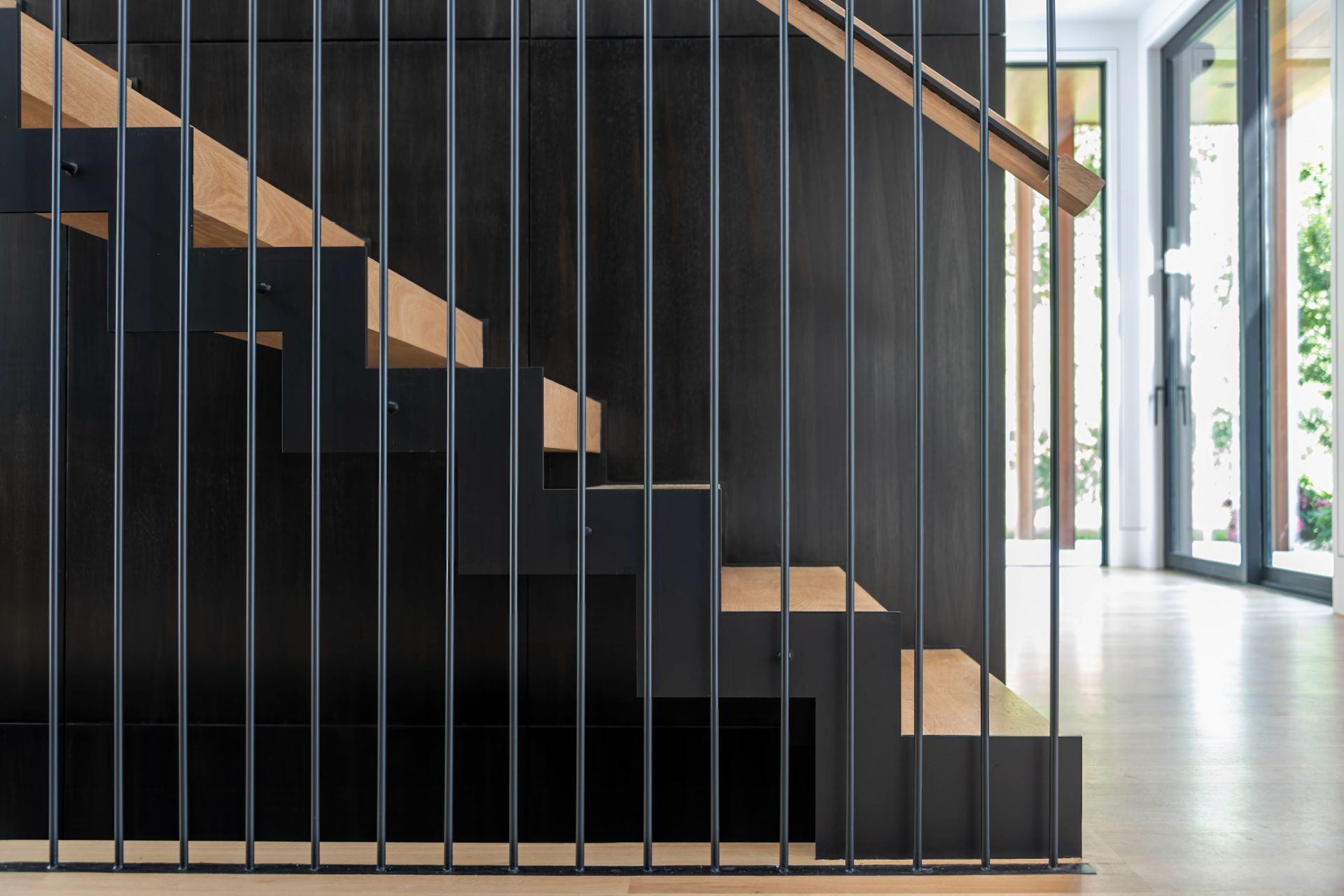
Inside, Fort Pond House exudes an atmosphere of calm sophistication. Crisp white walls create an open and airy ambiance, while the innovative layout maximises the infusion of natural light. The second floor, thoughtfully constructed from wood, introduces a warm and inviting contrast to the cool tones below. The interior design elements complement the modern architectural style. Crisp white walls and the warm wooden construction of the second floor create an open, airy ambiance. The innovative layout maximises natural light, enhancing the overall sense of tranquillity and sophistication.
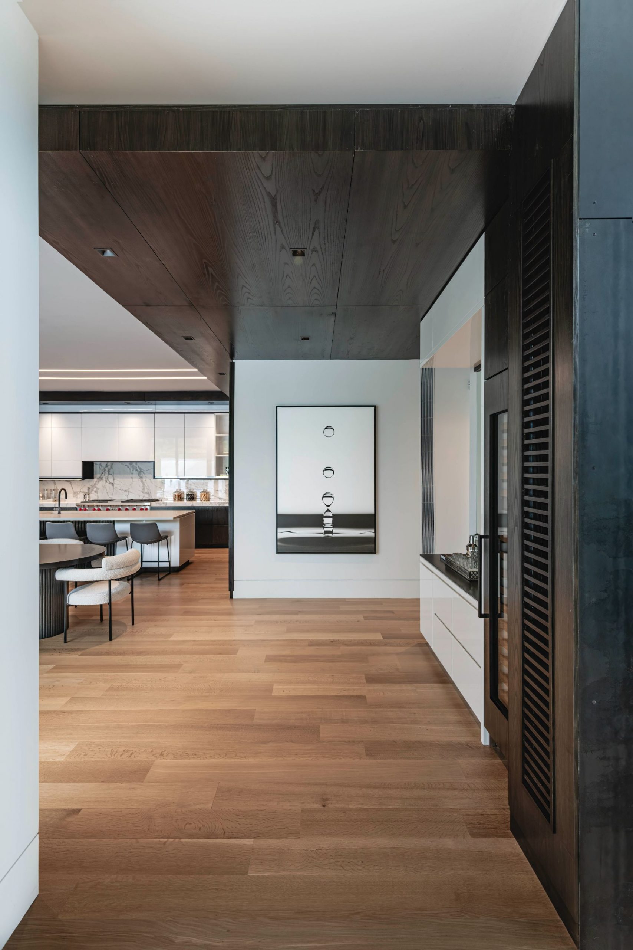
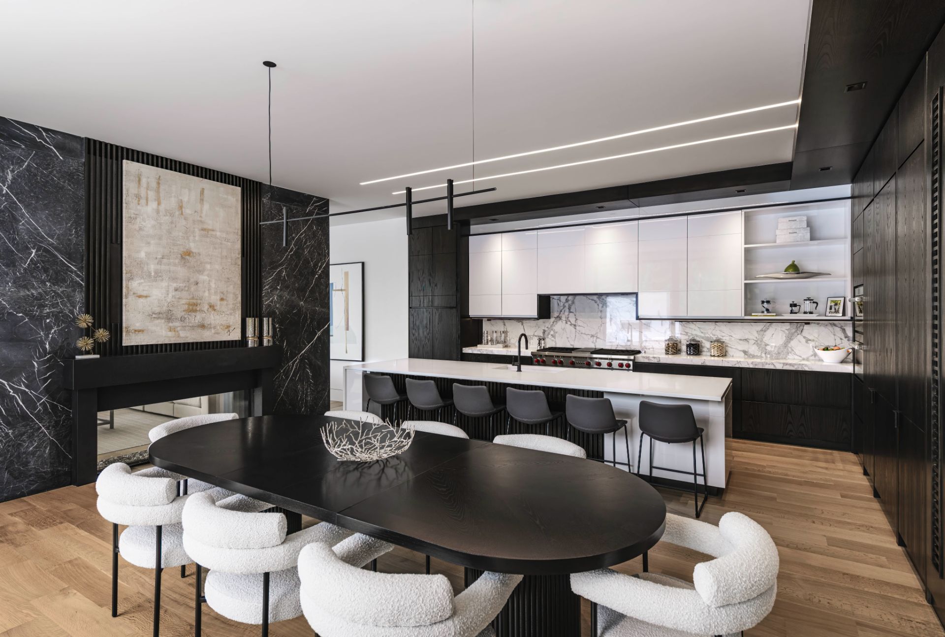
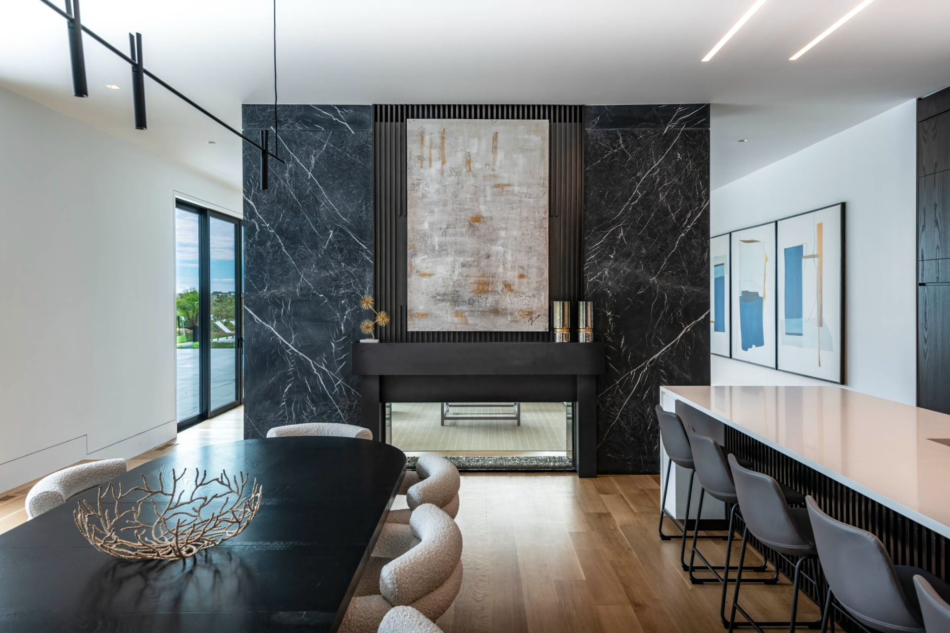
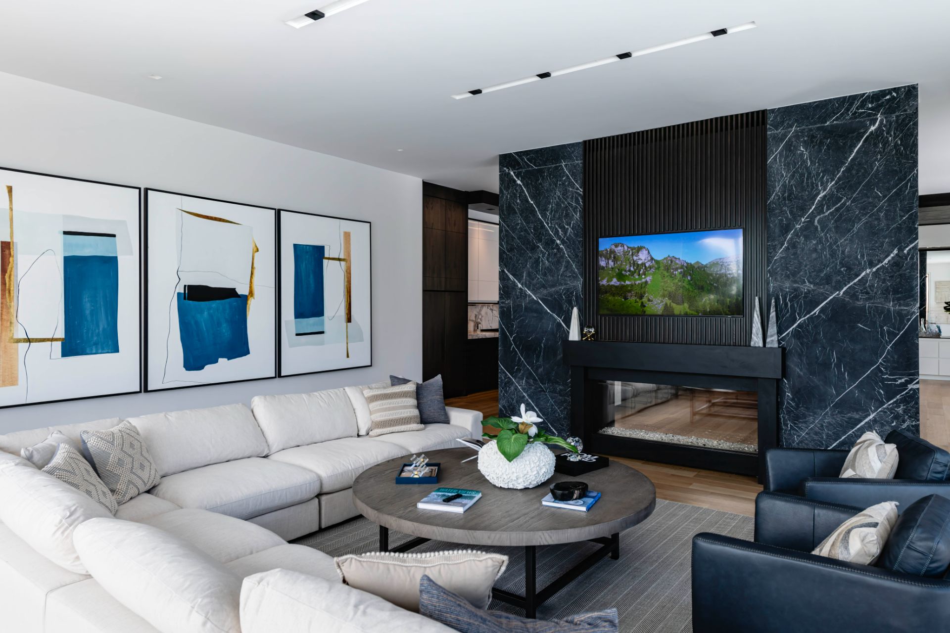
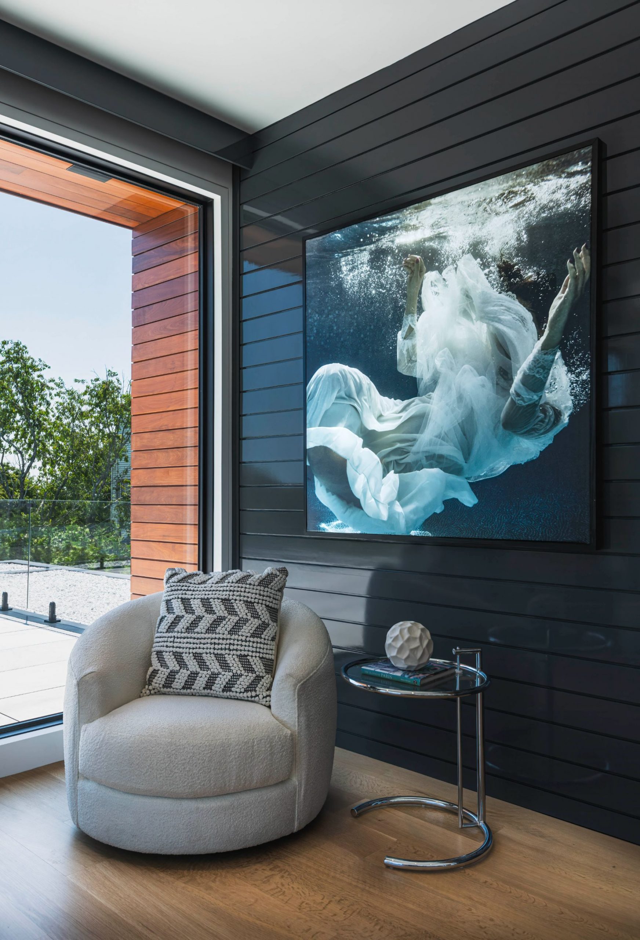
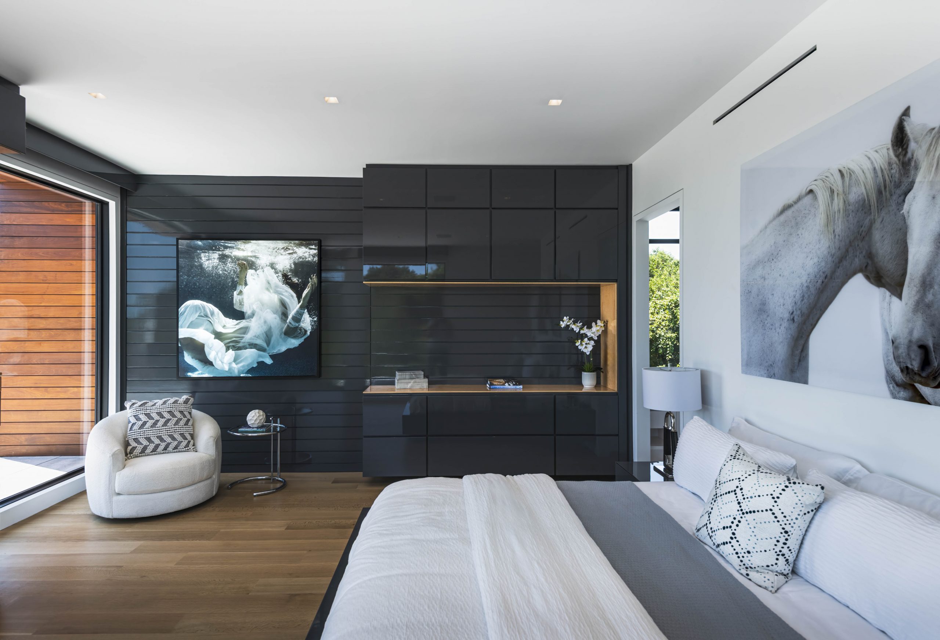
The outdoor space is equally impressive, featuring a generously sized pool that mirrors the expanse of the nearby lake. An adjoining outdoor cooking area further enhances the experience of leisure and luxury, inviting residents and guests to indulge in alfresco culinary delights against the backdrop of serene waters.
One of the main challenges was the long and narrow lot, which required innovative design solutions to fully utilize the space and capture the water views. “We addressed this by creating an L-shaped layout, which allowed us to maximize interior space and provide a natural separation between public and private areas,” Yacobellis explains.
Fort Pond House transcends traditional architectural norms, embodying a balance between contemporary aesthetics and the splendor of its natural surroundings. Its meticulous interplay of materials, textures, and design elements offers a modern retreat that celebrates both geometric precision and the tranquil beauty of the lakefront landscape.
Photography by Mark Stumer.
Read more interior features here.
The Latest
Chatai: Where Tradition Meets Contemporary Calm
Inspired by Japanese tea rooms and street stalls, the space invites pause, dialogue, and cultural reflection in the heart of Dubai Design District
A Floating Vision: Dubai Museum of Art Rises from the Creek
Inspired by the sea and pearls, the Dubai Museum of Art becomes a floating ode to the city’s heritage and its boundless artistic ambition.
Heritage Reimagined
Designlab Experience turns iconic spaces into living narratives of Emirati culture, luxury, and craftsmanship.
Nakhla by Nada Debs
Nakhla symbolises resilience, prosperity and a deep connection to the land
Wave: The New Mediterranean Haven in Dubai
IDST’s design invites exploration with a thoughtful blend of artisanal craftsmanship and contemporary style.
The Chedi Wadi Safar
Bjarke Ingels Group (BIG) and KCA International are collaborating to launch this new hotel
A New Era of Early Learning
Roar crafts the PIF Daycare Centre in Riyadh with a calming, sensory-rich environment where design, nature and childhood development come together.
When Art Meets Light
Brush and Switch by Sans Souci bend light in unexpected ways
The Importance of Community-Driven Design
We speak to Joanna Varettas, Senior Associate Designer at TGP International on the story of Seed & Bloom – a café designed to nurture connection and community engagement
Finasi x ROAR presents – Made in UAE
For this year's Downtown Design, Finasi and Pallavi Dean will unveil a bold new installation that speaks the language of material honesty, exceptional craftsmanship, visionary design, and local identity.
A Lesson in Restraint
This Palm Jumeirah home proves that luxury can be achieved with intention, rather than scale
In photos: 2025 identity Design Awards shortlist reveal at Casamia
Here are snippets from the evening.


